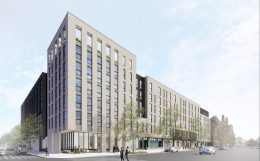Construction Nearly Complete at 4519 Chestnut Street in Spruce Hill, West Philadelphia
A recent site visit by Philadelphia YIMBY has noted that construction is nearly complete at a 327-unit multi-family apartment building at 4519 Chestnut Street in Spruce Hill, West Philadelphia. Designed by SITIO Architecture + Urbanism, the building is projected to rise six stories tall and span 223,848 square feet. Project features include parking for 92 cars and 154 bicycles.

