Philadelphia YIMBY’s recent site visit has noted that construction has topped out at a 327-unit multi-family development at 4519 Chestnut Street in Spruce Hill, West Philadelphia. Designed by SITIO Architecture + Urbanism, the building is projected to rise six stories tall and span 223,848 square feet. Project features include parking for 92 cars and 154 bicycles.
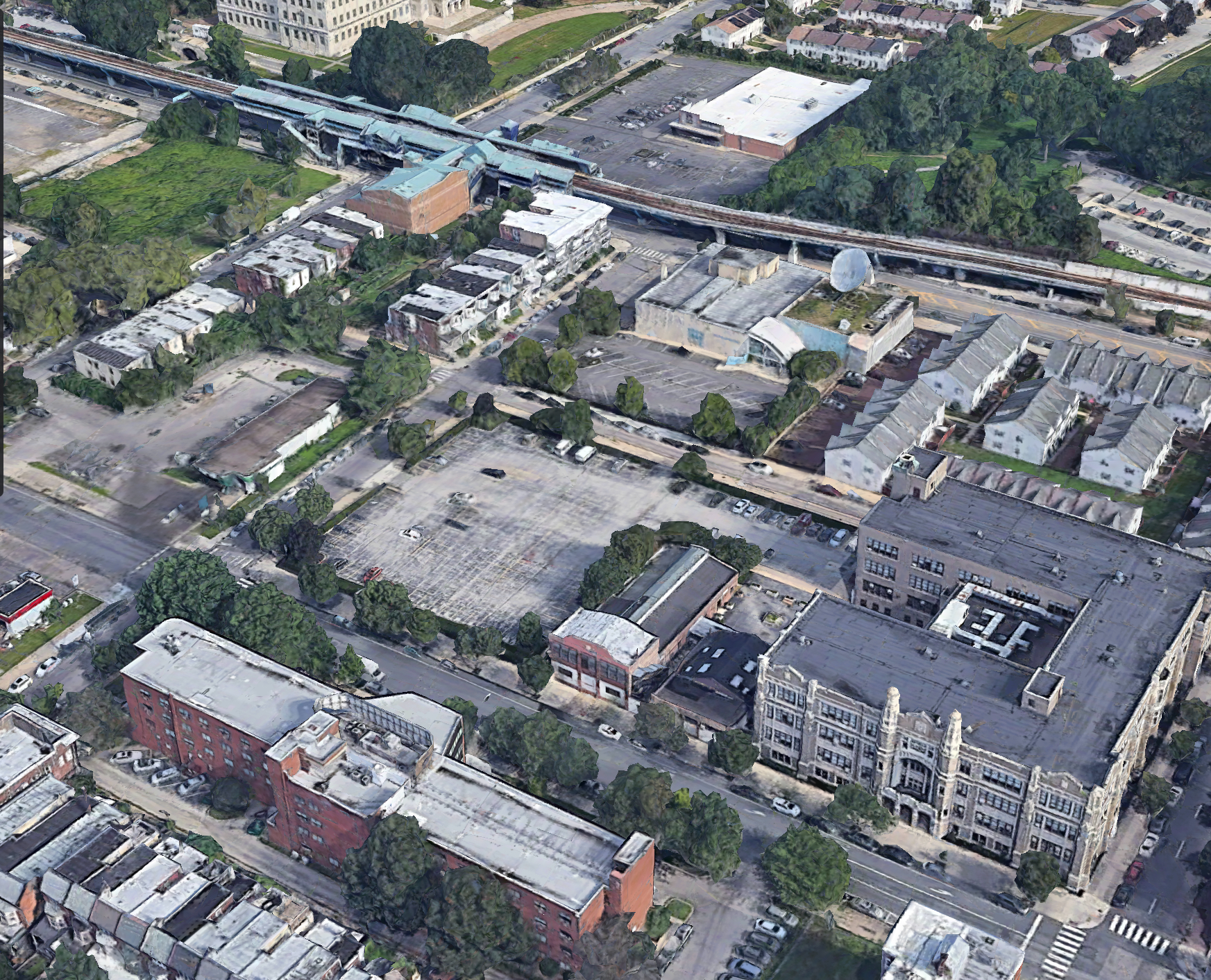
Aerial view of 4519 Chestnut Street. Credit: Google.
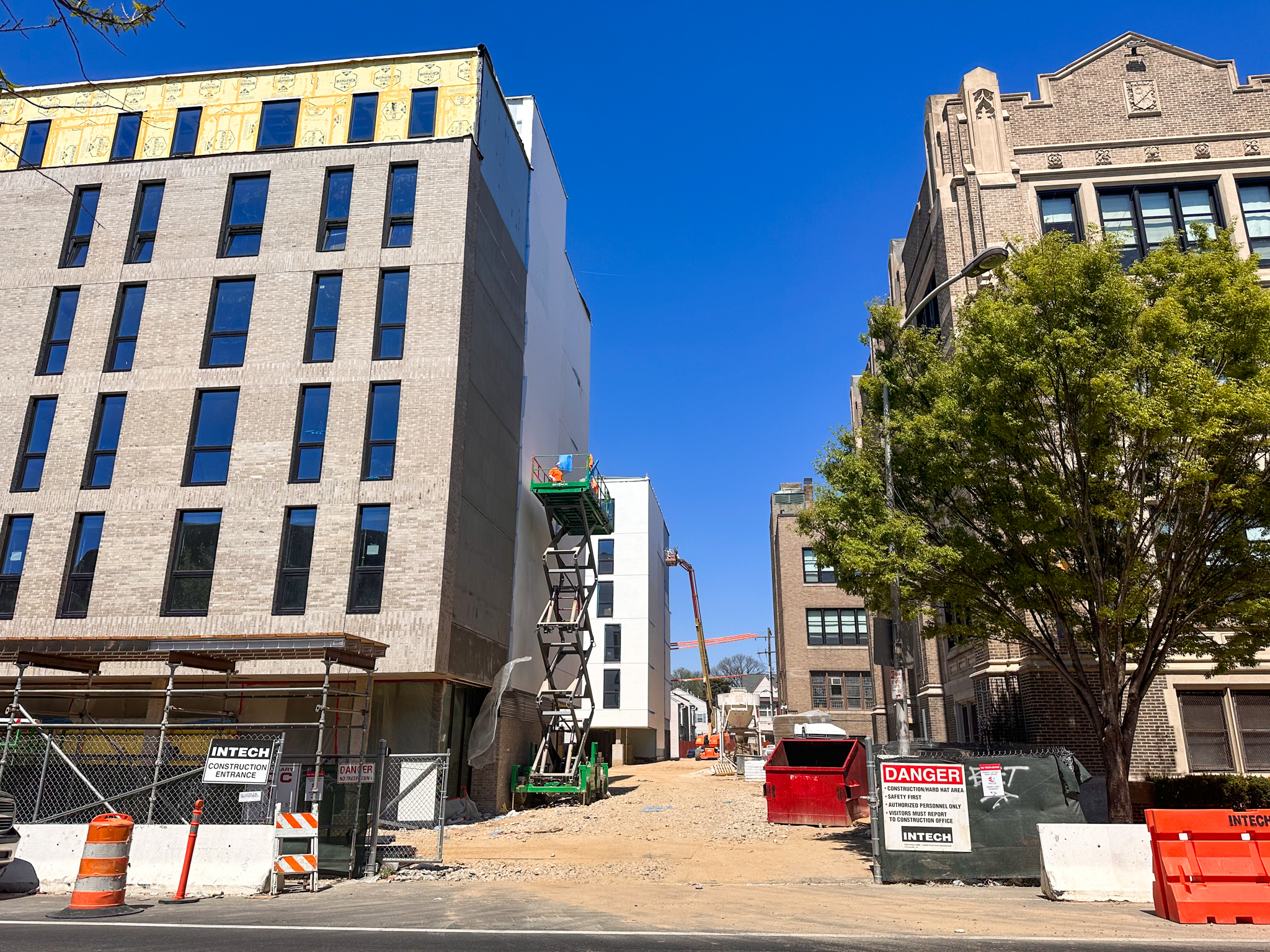
4519 Chestnut Street. Photo by Jamie Meller. April 2023
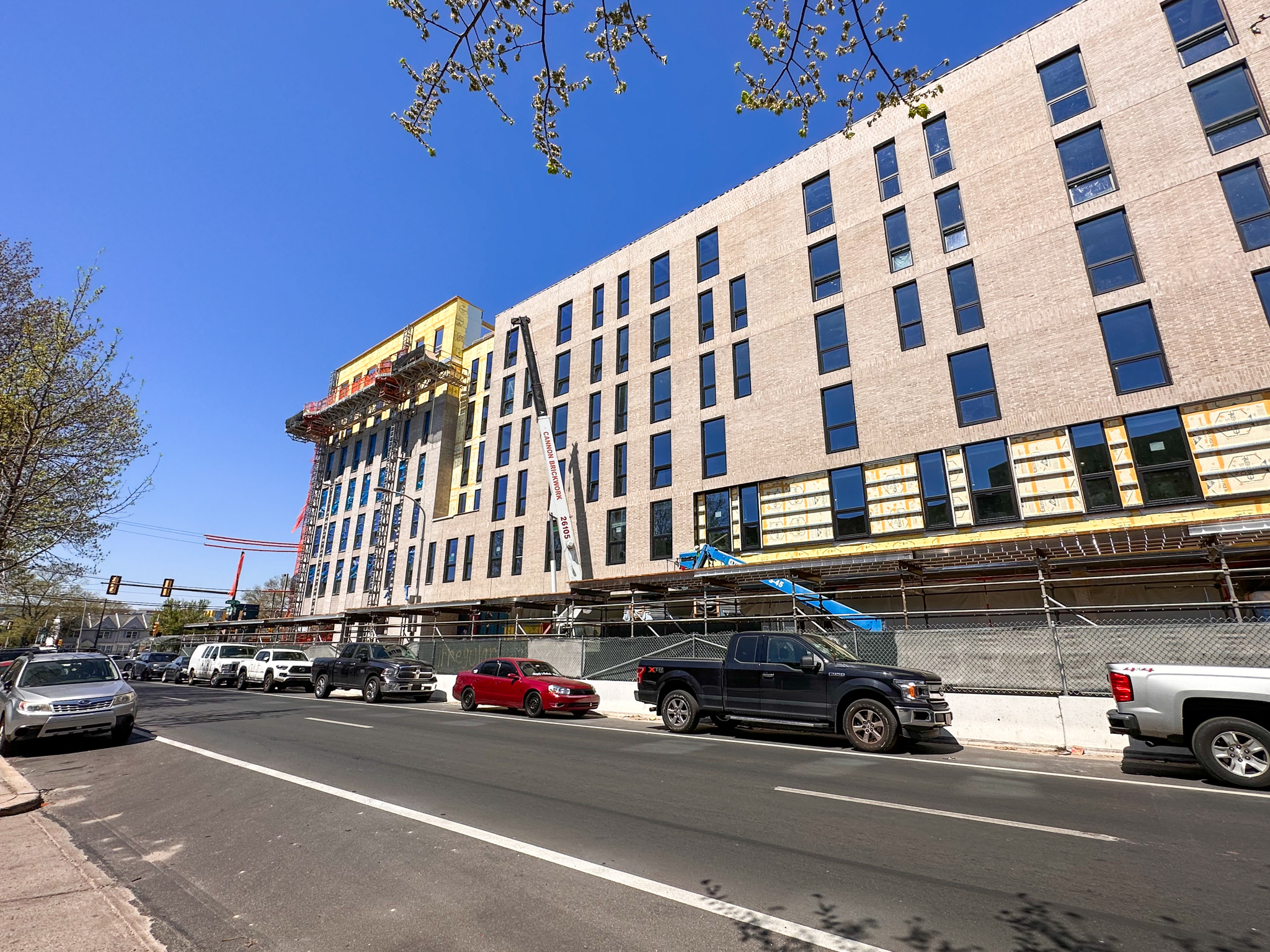
4519 Chestnut Street. Photo by Jamie Meller. April 2023
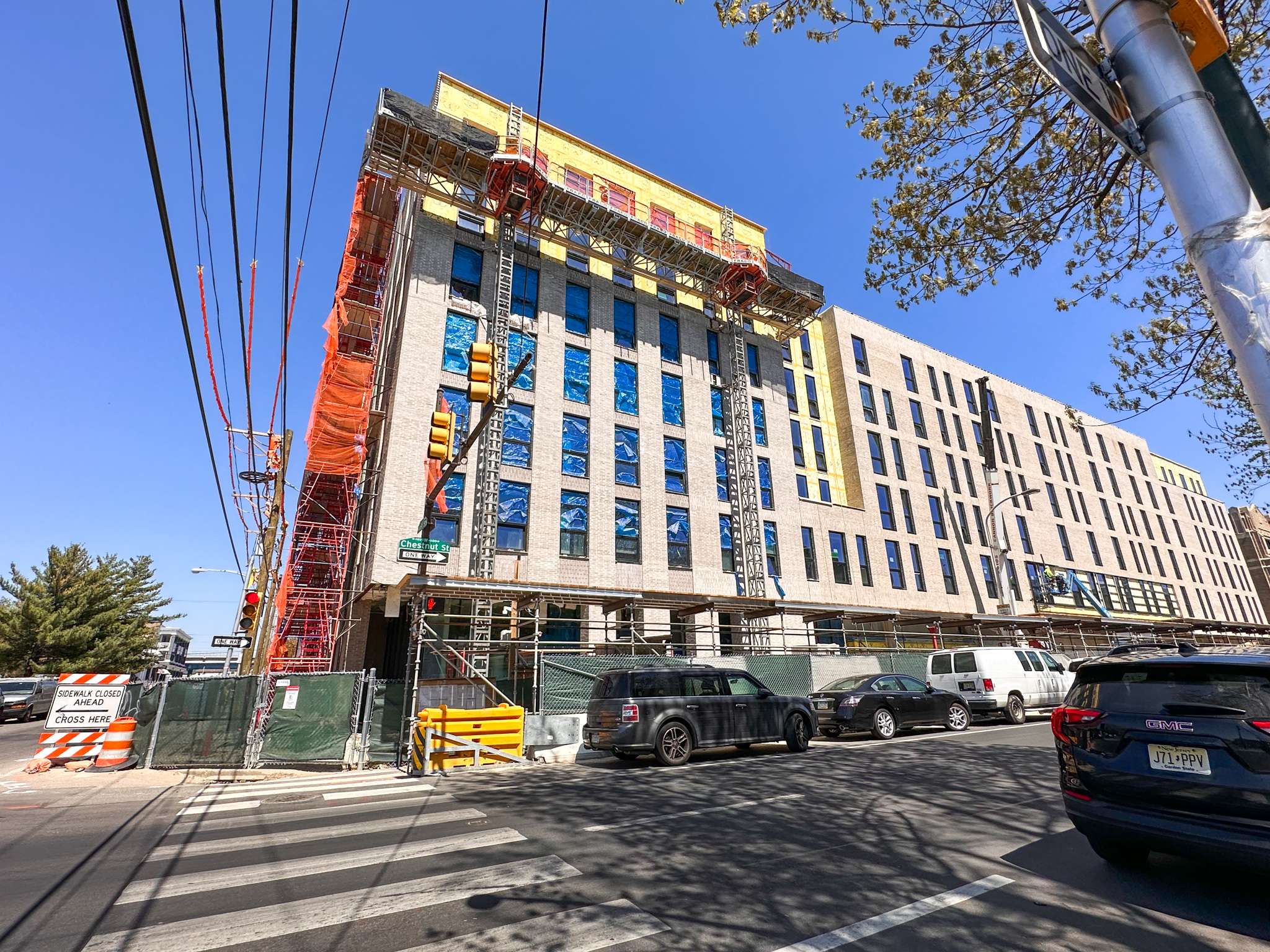
4519 Chestnut Street. Photo by Jamie Meller. April 2023
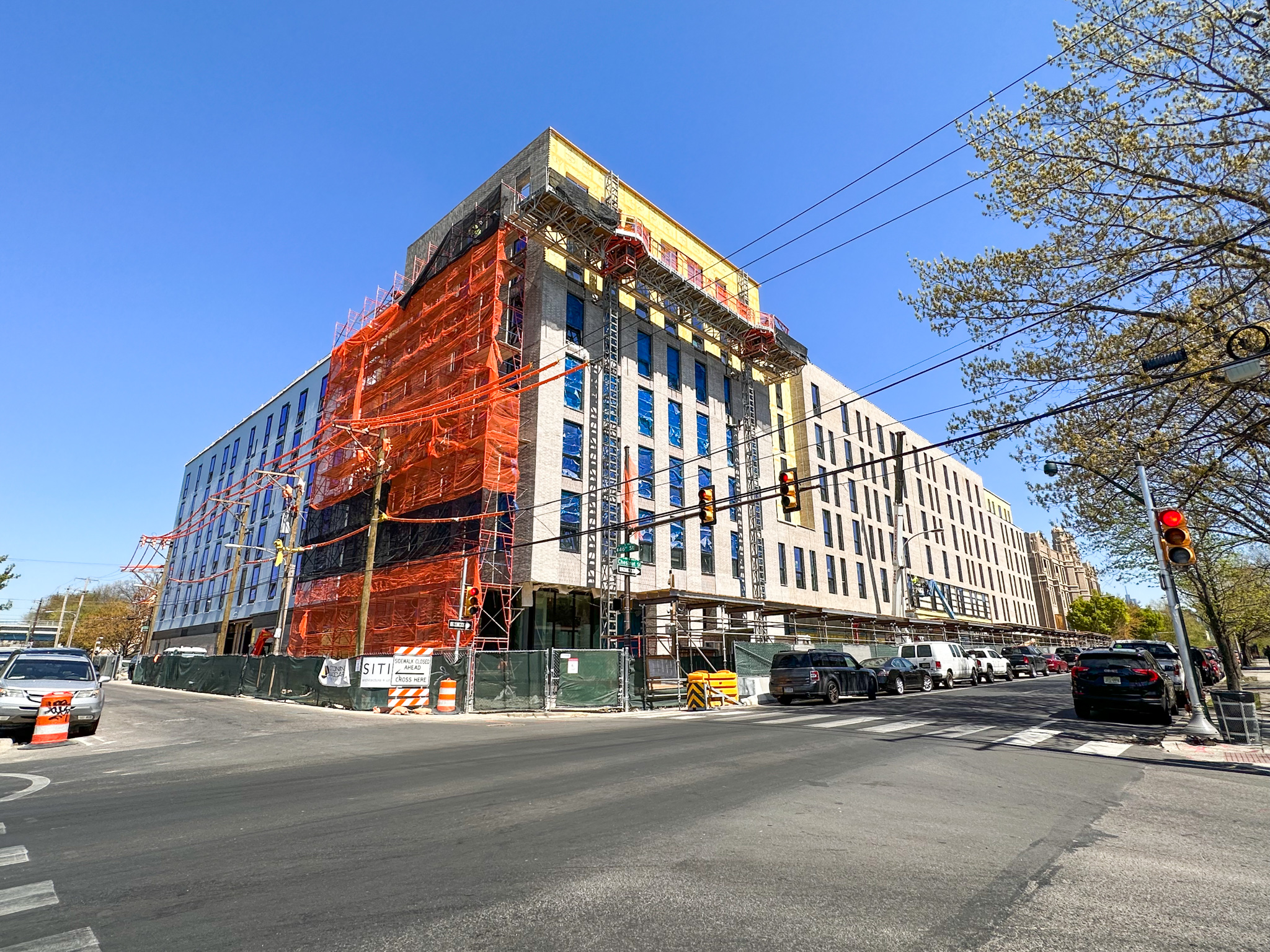
4519 Chestnut Street. Photo by Jamie Meller. April 2023
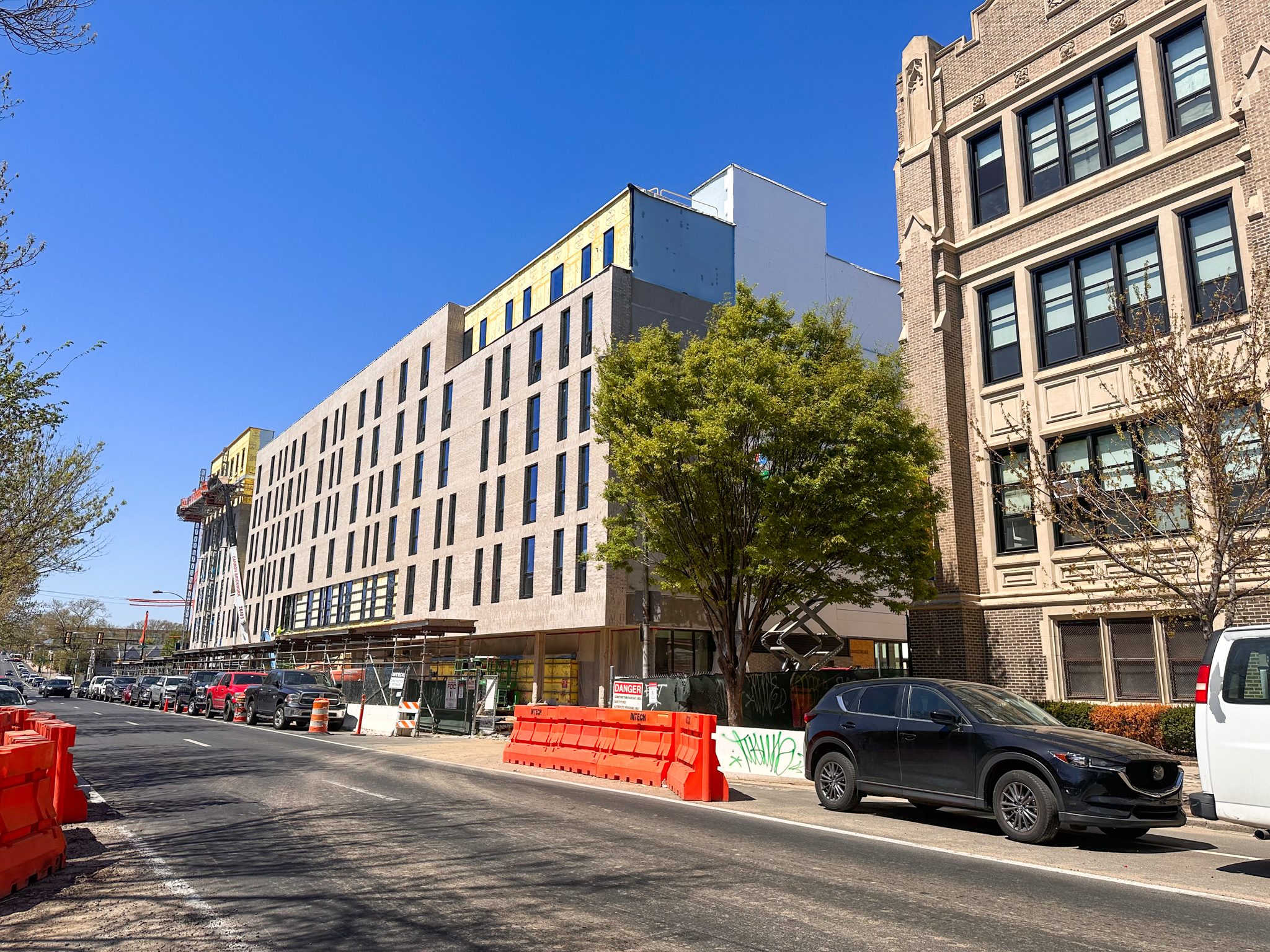
4519 Chestnut Street. Photo by Jamie Meller. April 2023
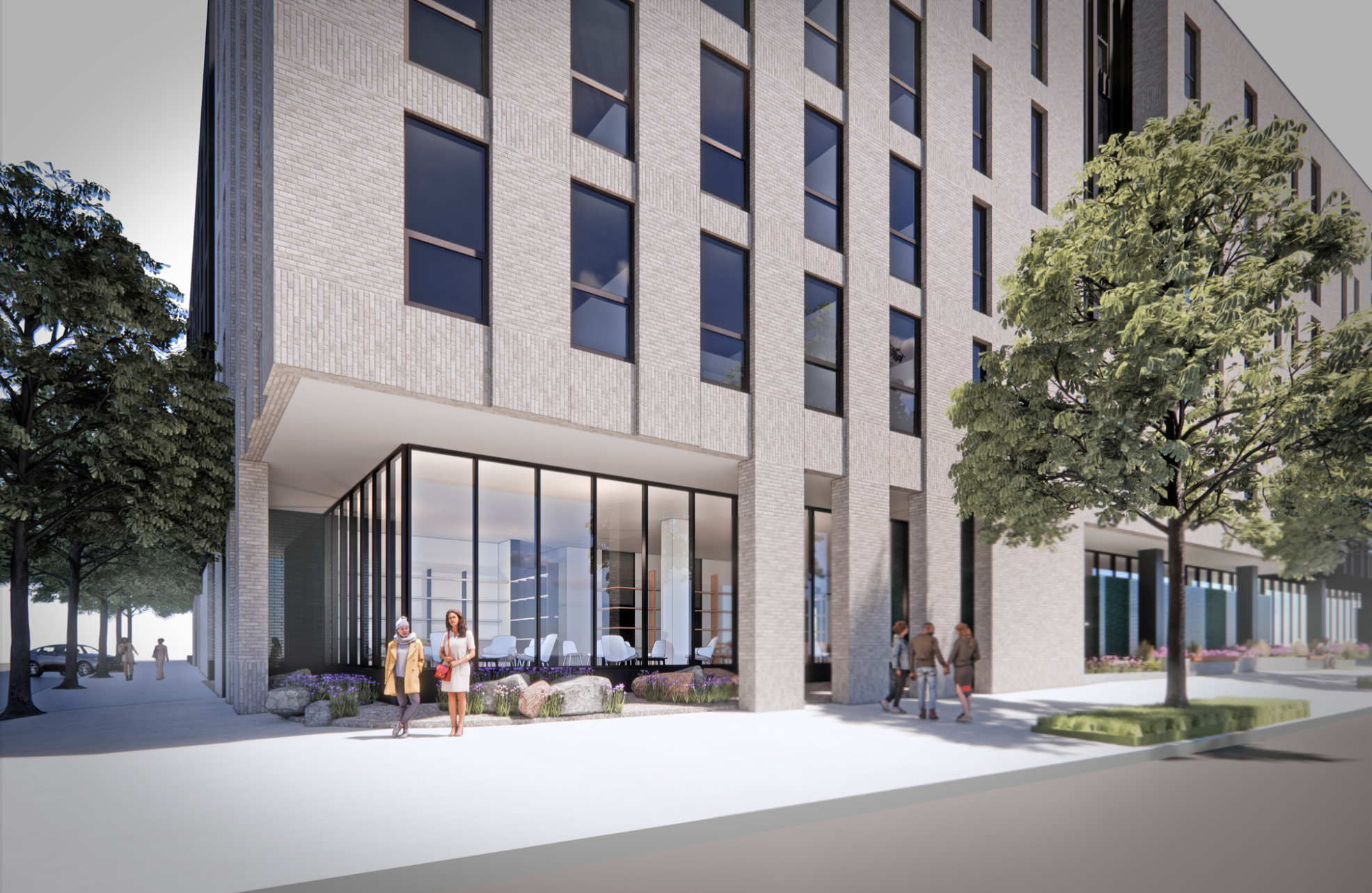
Rendering of 4519 Chestnut Street. Credit: SITIO Architecture + Urbanism.
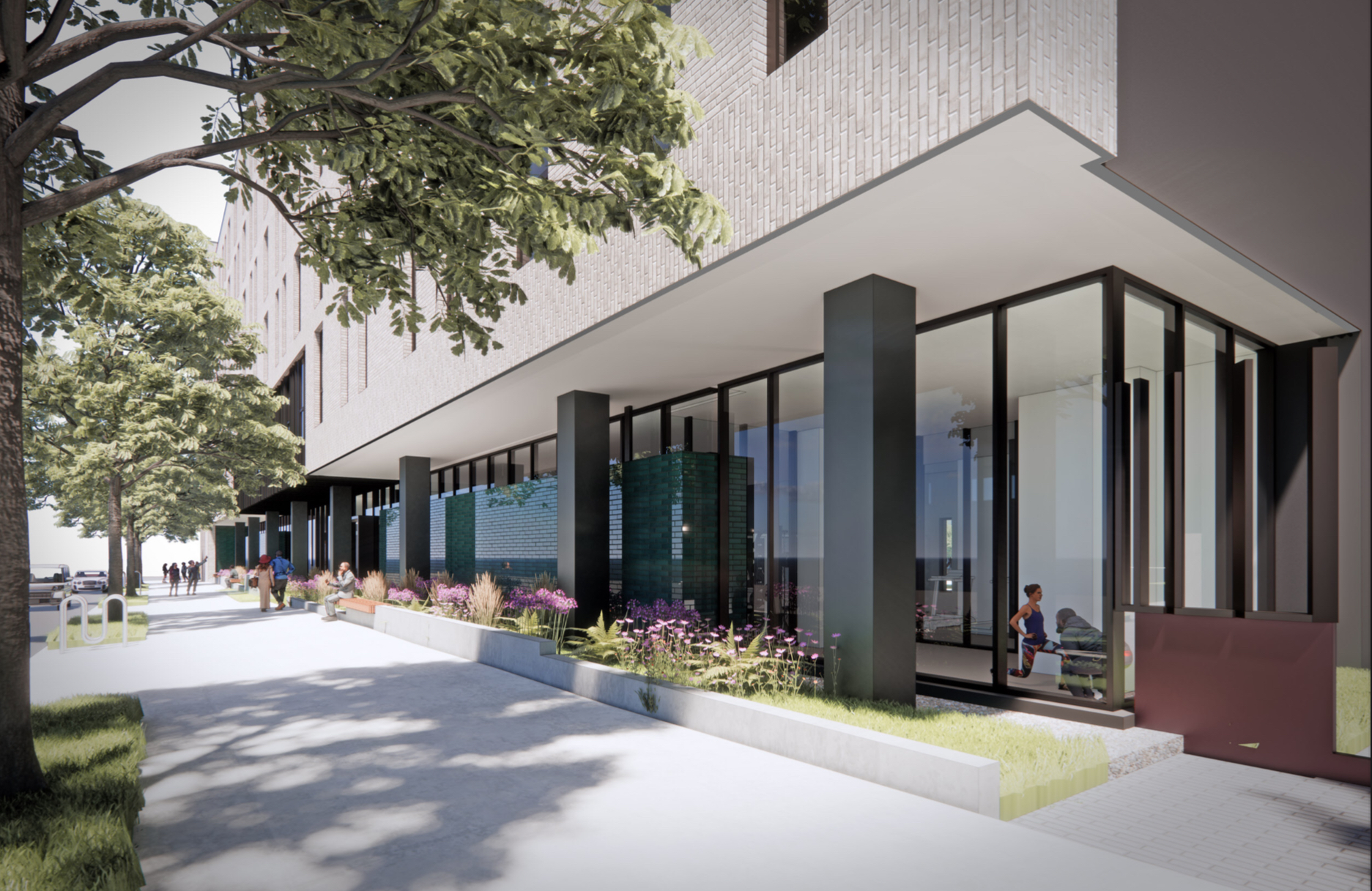
Rendering of 4519 Chestnut Street. Credit: SITIO Architecture + Urbanism.
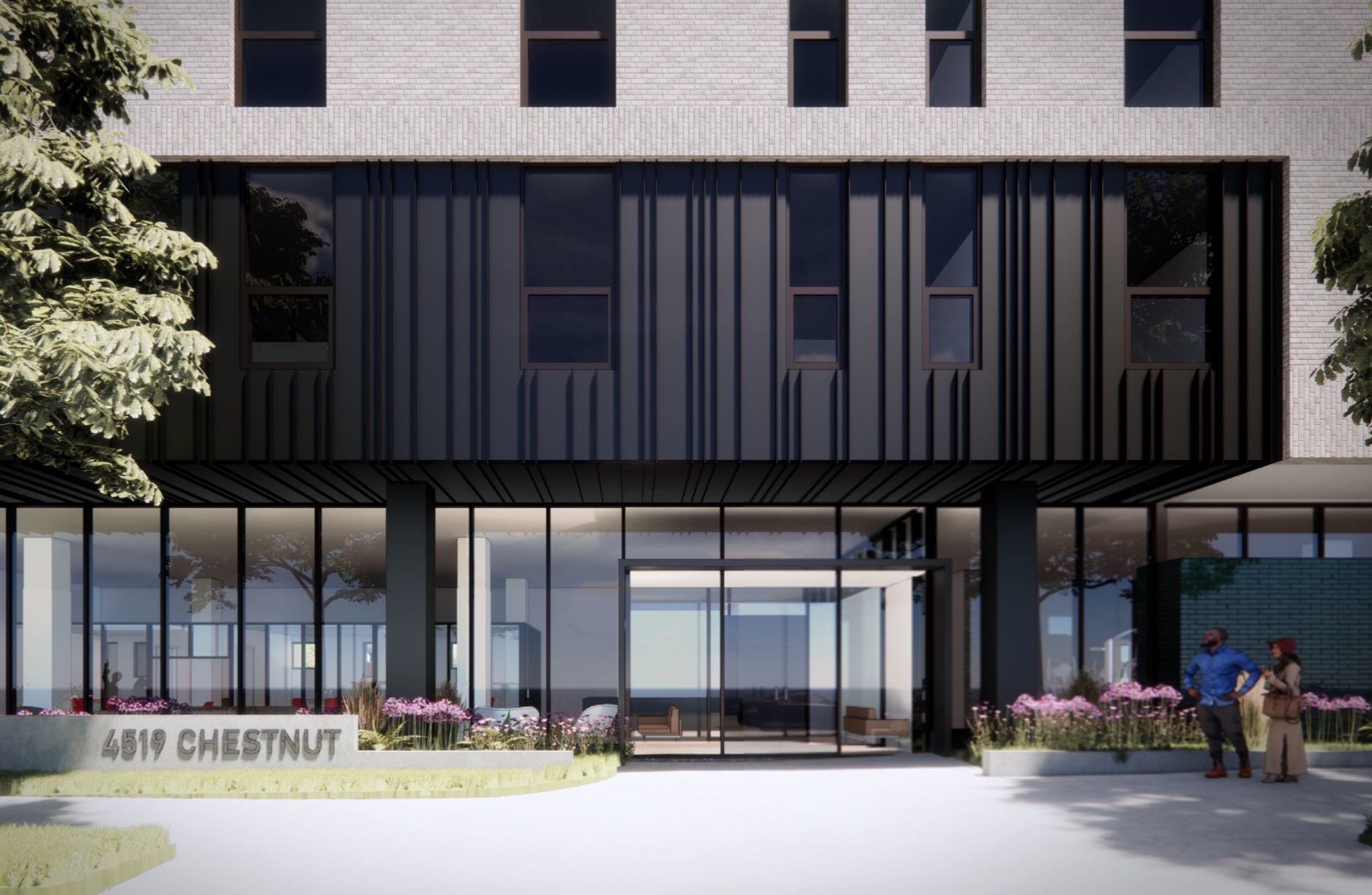
Rendering of 4519 Chestnut Street. Credit: SITIO Architecture + Urbanism.
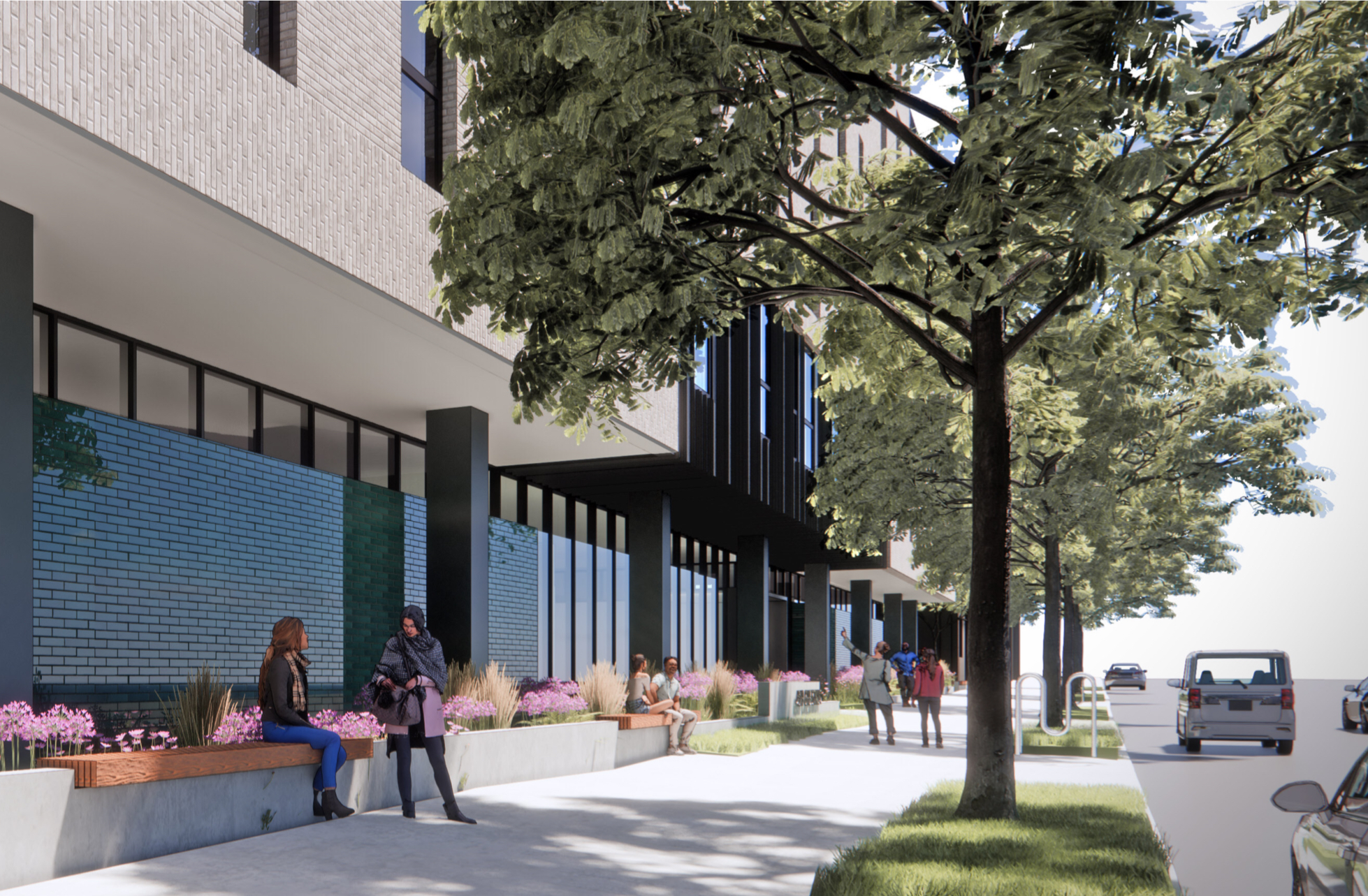
Rendering of 4519 Chestnut Street. Credit: SITIO Architecture + Urbanism.
Subscribe to YIMBY’s daily e-mail
Follow YIMBYgram for real-time photo updates
Like YIMBY on Facebook
Follow YIMBY’s Twitter for the latest in YIMBYnews

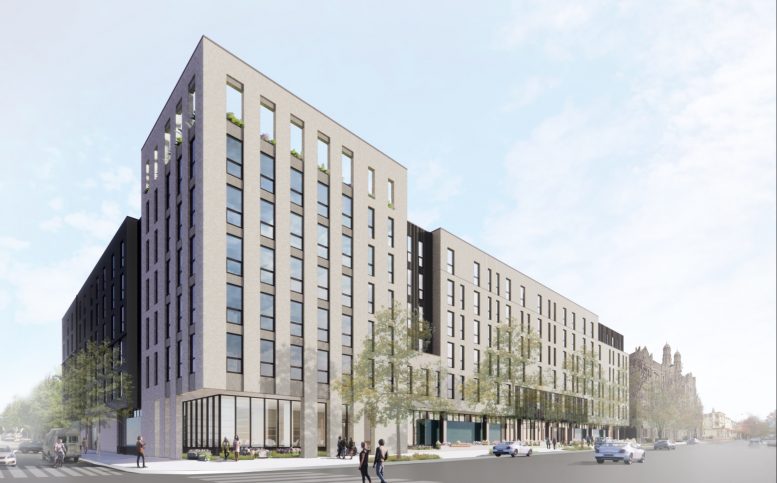
Unrelenting, un-differentiated facade. Brutal. -Jim
Street trees will help. Glad this is brick instead of metal though.
Is parking underground?
Stop with the car to bike ratio almost no one is riding a bike in winter. The Stakeholders will see soon enough what your buildings will create with not enough parking. Land grab for greed. Councilman Clarke is on the run won’t be held responsible.
Good looking project