A recent site visit by Philly YIMBU has revealed new construction progress at the site of a proposed 327-unit multi-family development at 4519 Chestnut Street in Spruce Hill, West Philadelphia. Designed by SITIO Architecture + Urbanism, the building is projected to rise six stories tall and span 223,848 square feet. Features include parking for 92 cars and 154 bicycles.
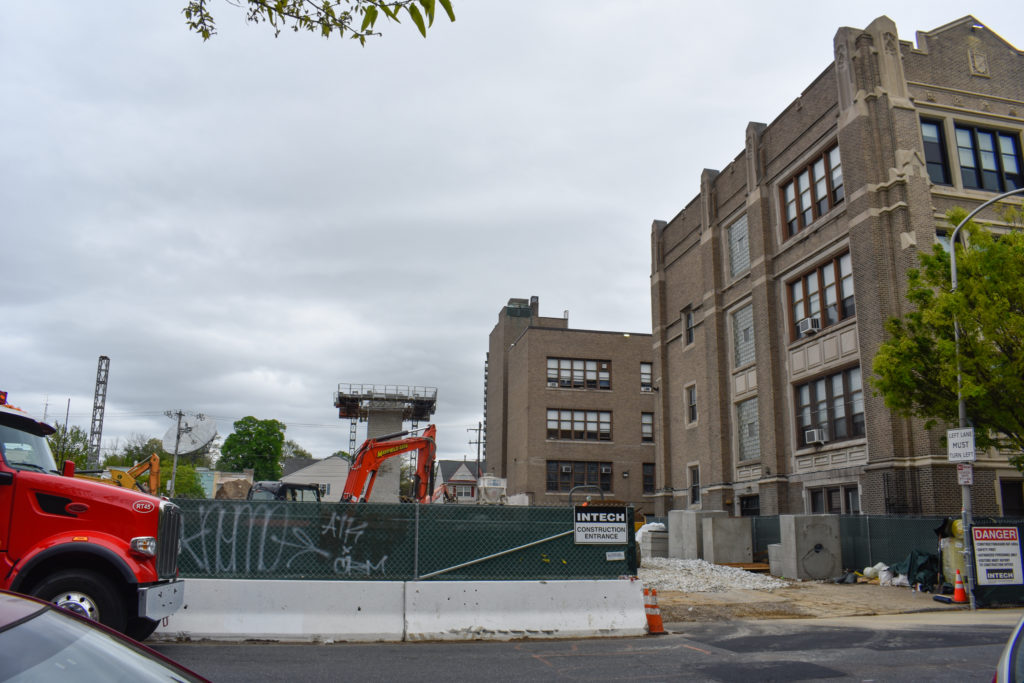
4519 Chestnut Street. Photo by Jamie Meller. May 2022
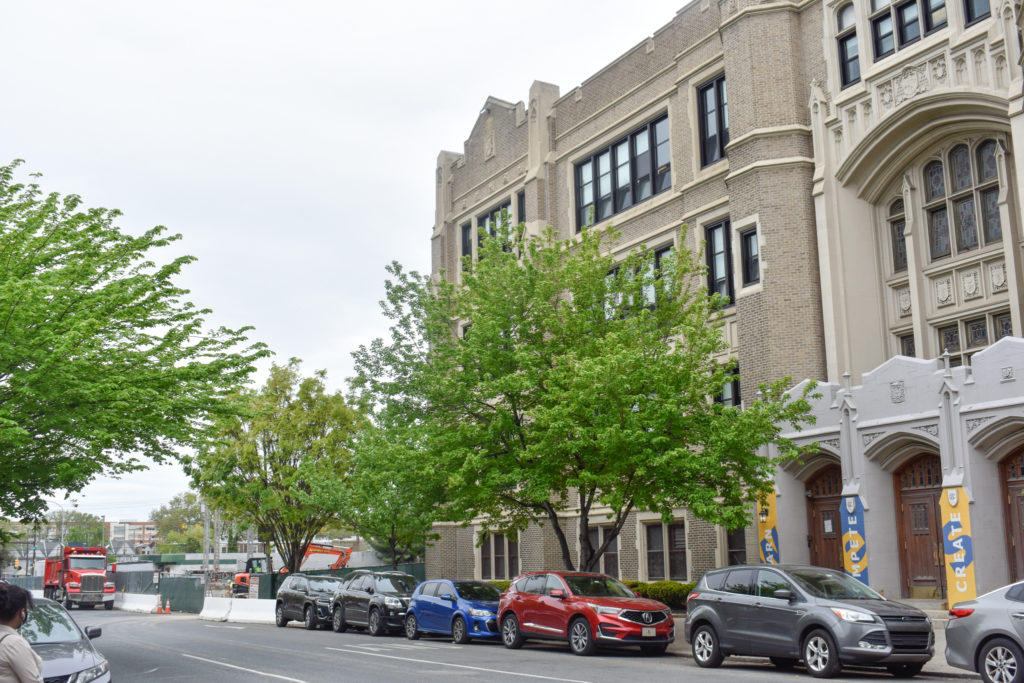
4519 Chestnut Street. Photo by Jamie Meller. May 2022
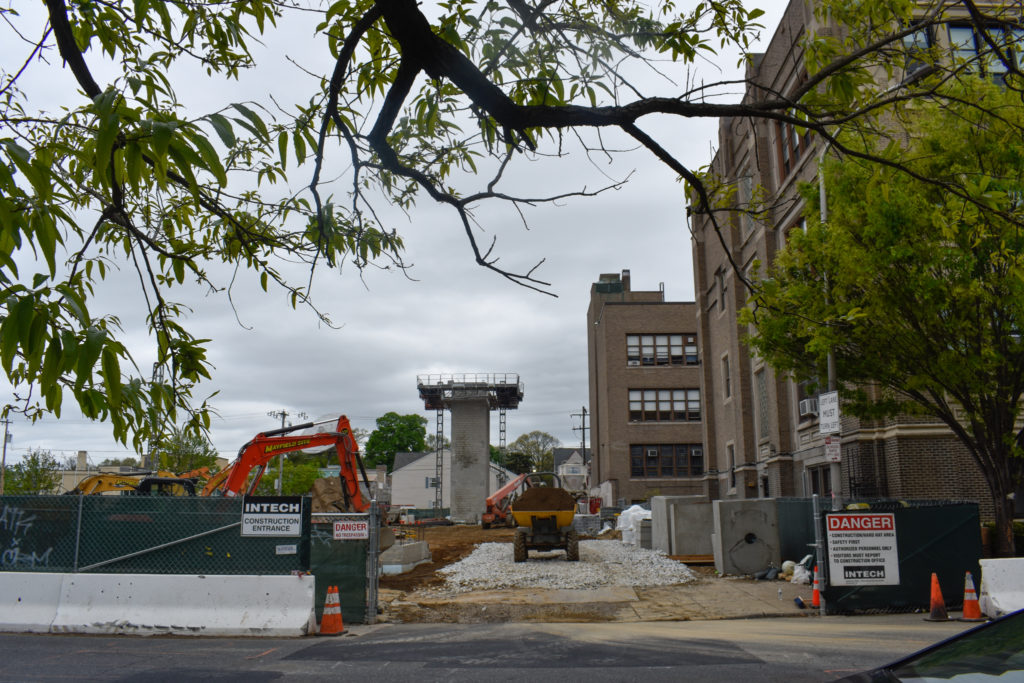
4519 Chestnut Street. Photo by Jamie Meller. May 2022
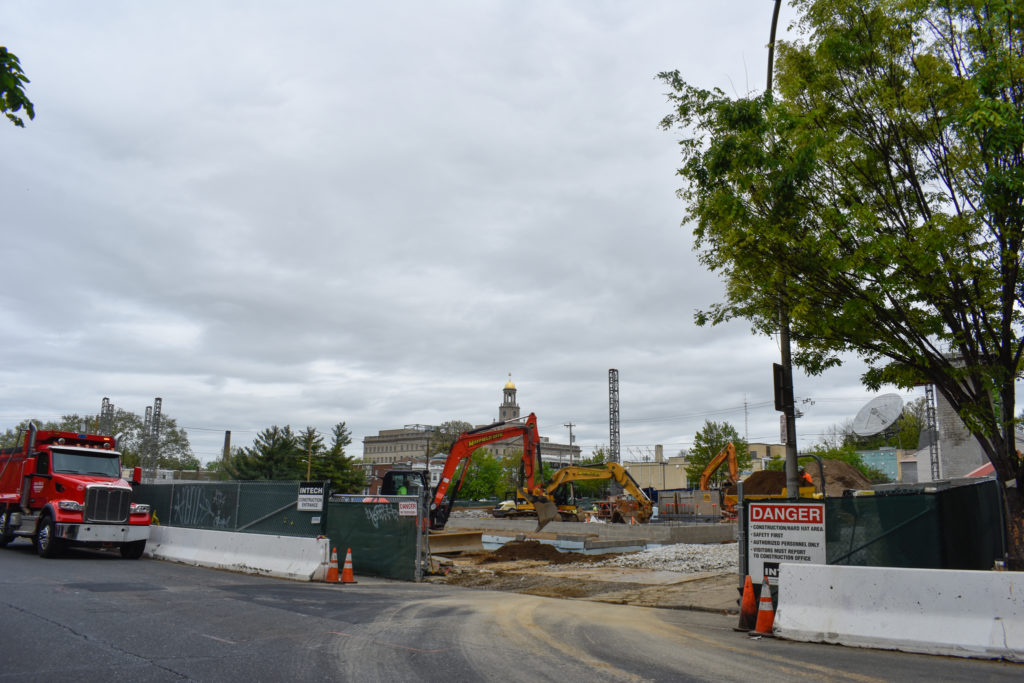
4519 Chestnut Street. Photo by Jamie Meller. May 2022
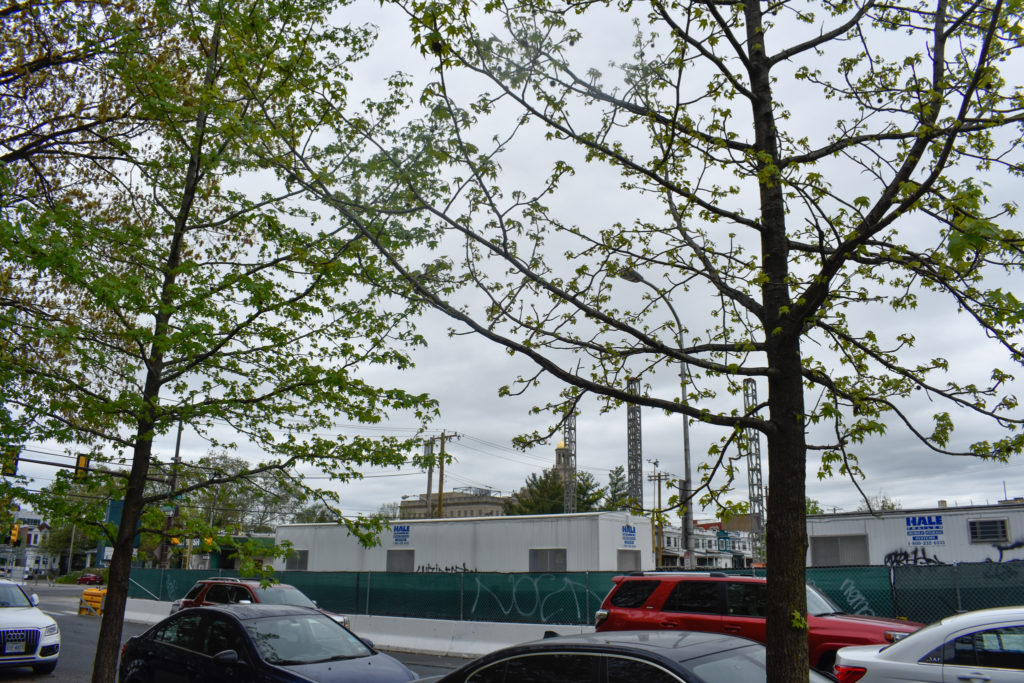
4519 Chestnut Street. Photo by Jamie Meller. May 2022
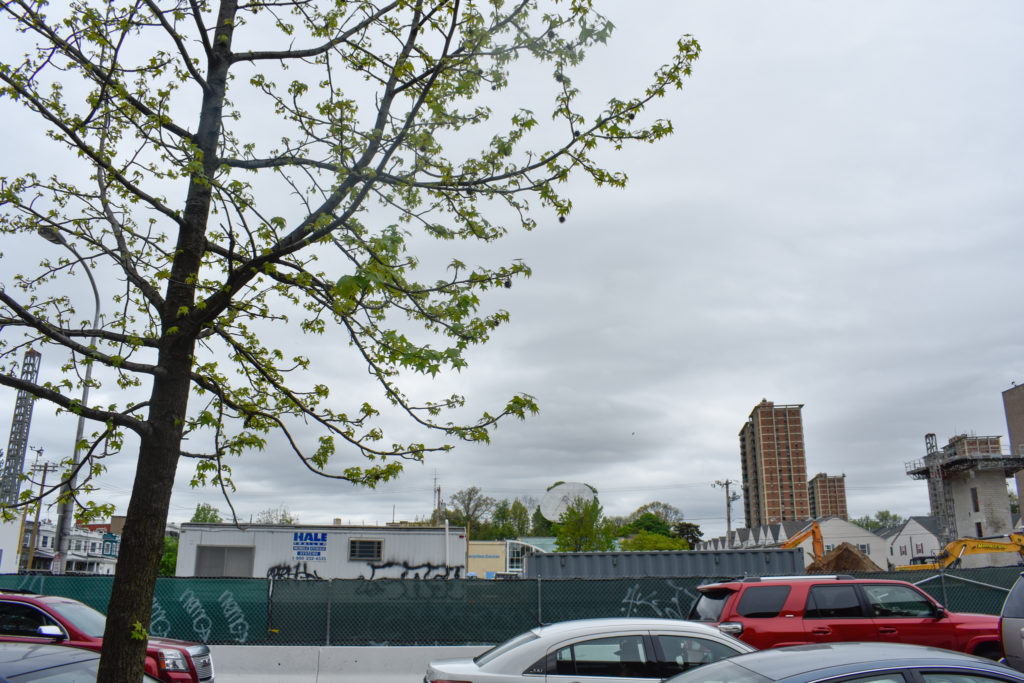
4519 Chestnut Street. Photo by Jamie Meller. May 2022
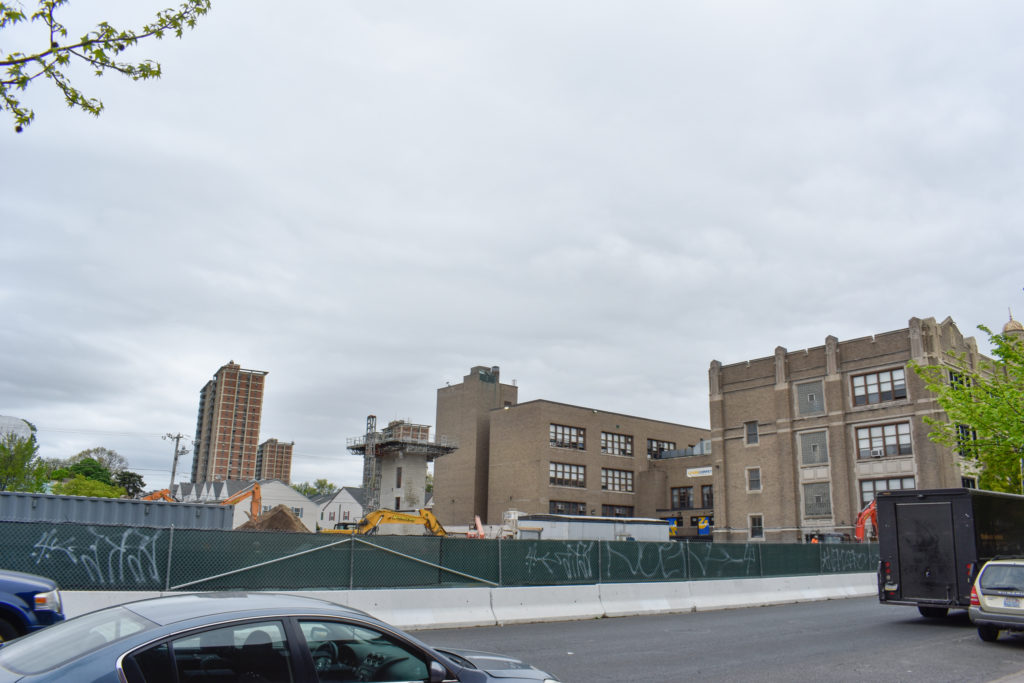
4519 Chestnut Street. Photo by Jamie Meller. May 2022
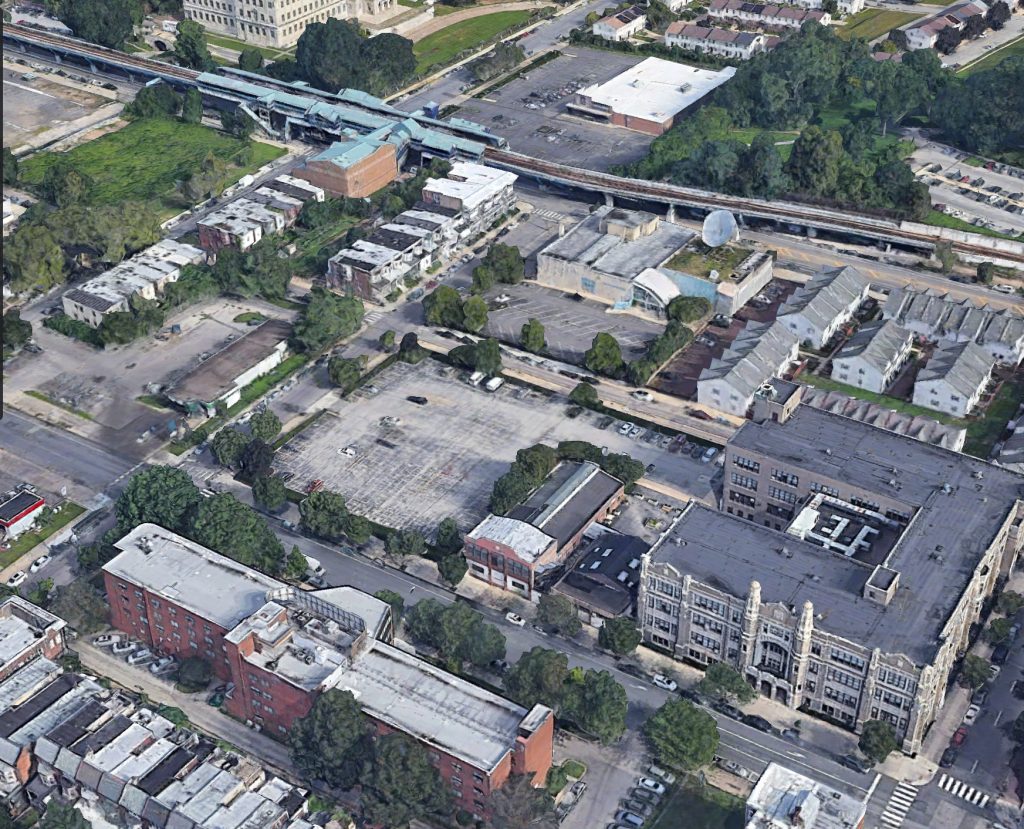
Aerial view of 4519 Chestnut Street. Credit: Google.
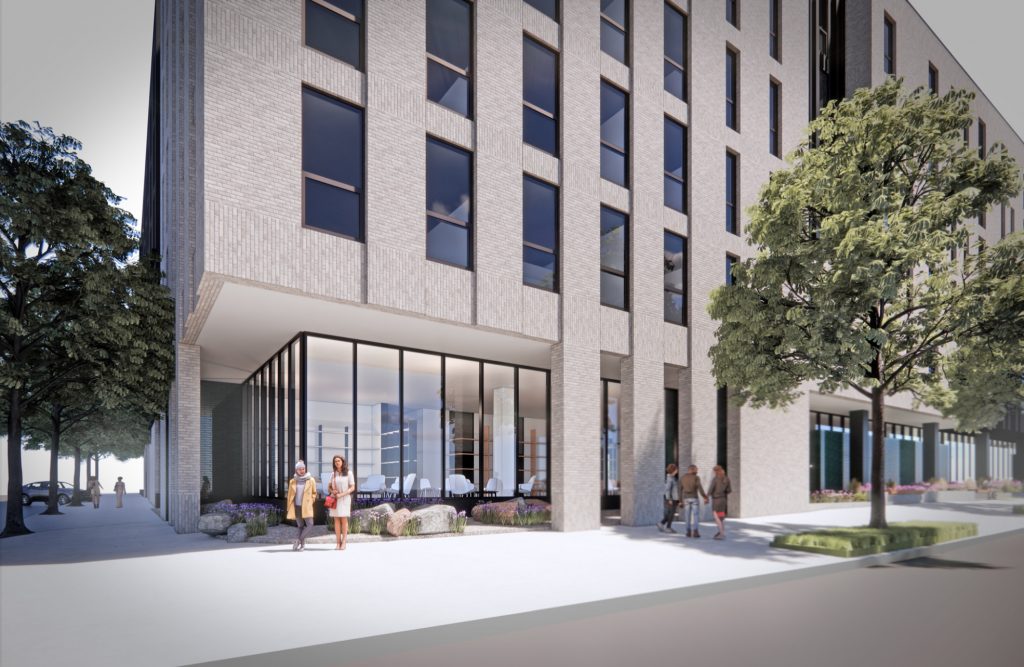
Rendering of 4519 Chestnut Street. Credit: SITIO Architecture + Urbanism.
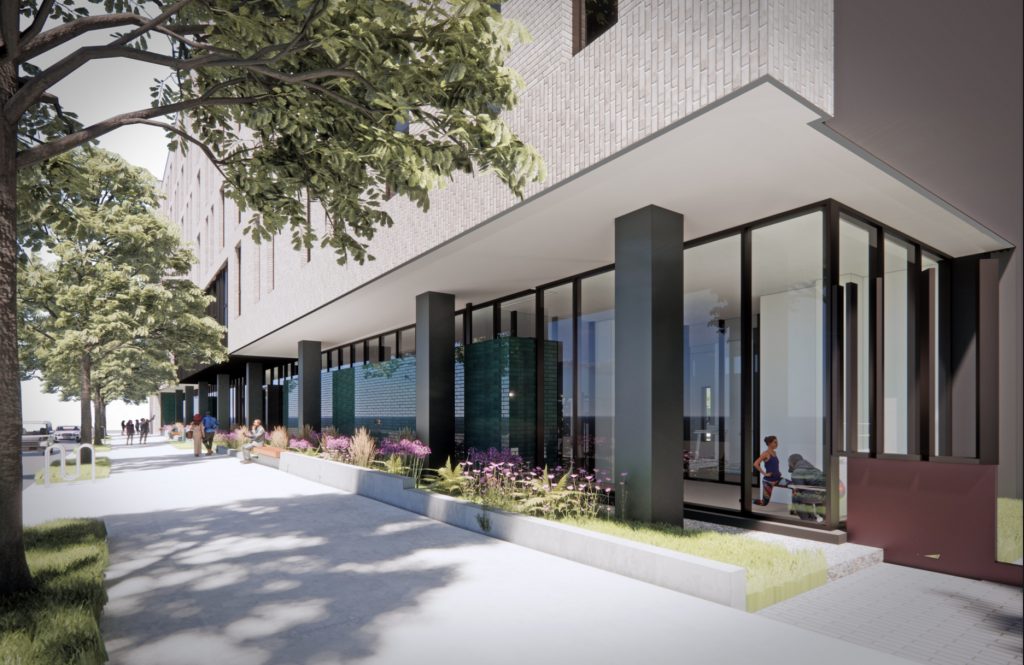
Rendering of 4519 Chestnut Street. Credit: SITIO Architecture + Urbanism.
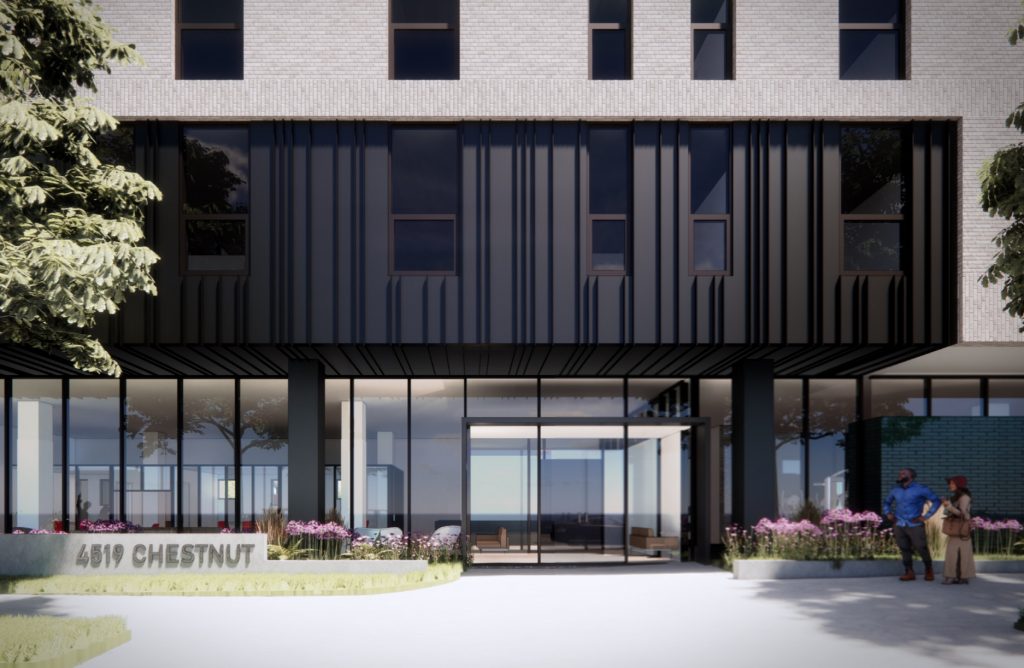
Rendering of 4519 Chestnut Street. Credit: SITIO Architecture + Urbanism.
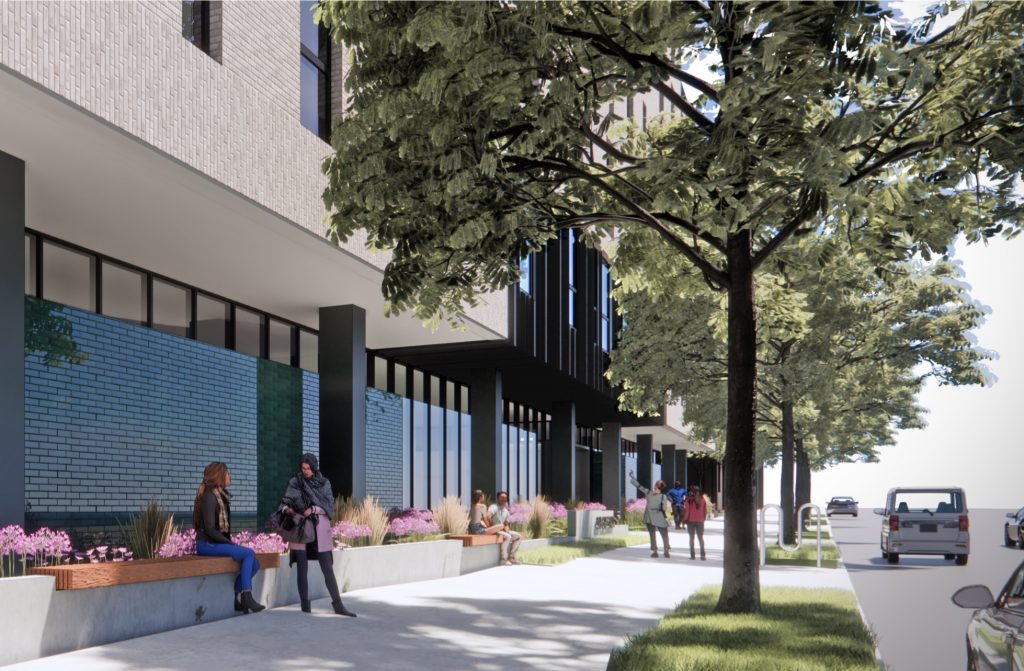
Rendering of 4519 Chestnut Street. Credit: SITIO Architecture + Urbanism.
Subscribe to YIMBY’s daily e-mail
Follow YIMBYgram for real-time photo updates
Like YIMBY on Facebook
Follow YIMBY’s Twitter for the latest in YIMBYnews

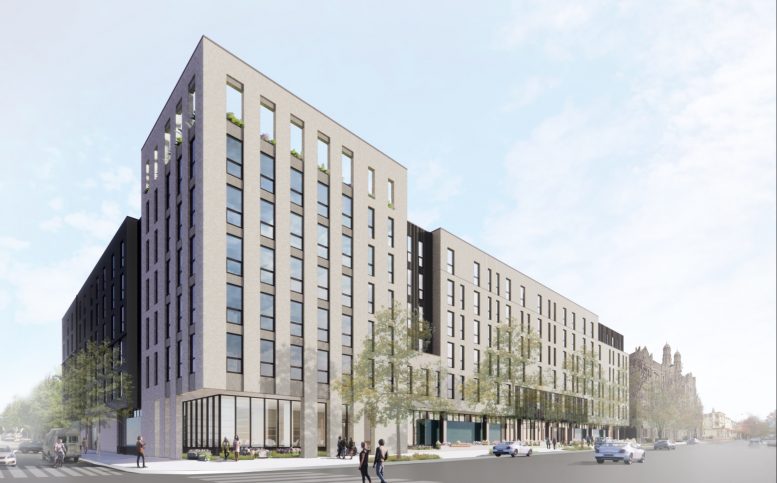
What’s the holdup? Did they get permits?