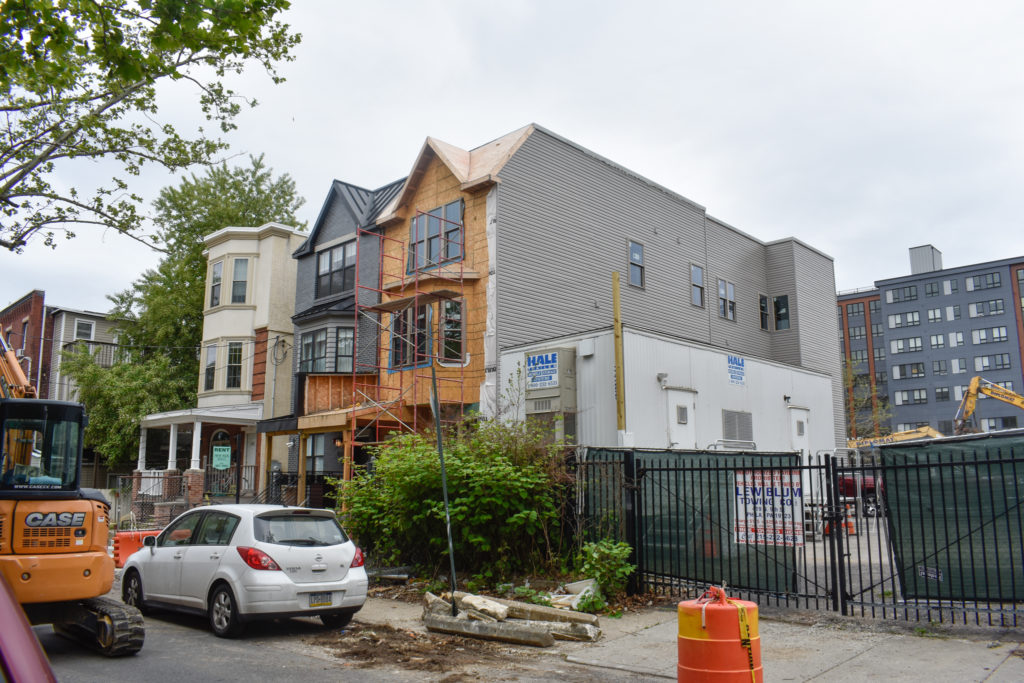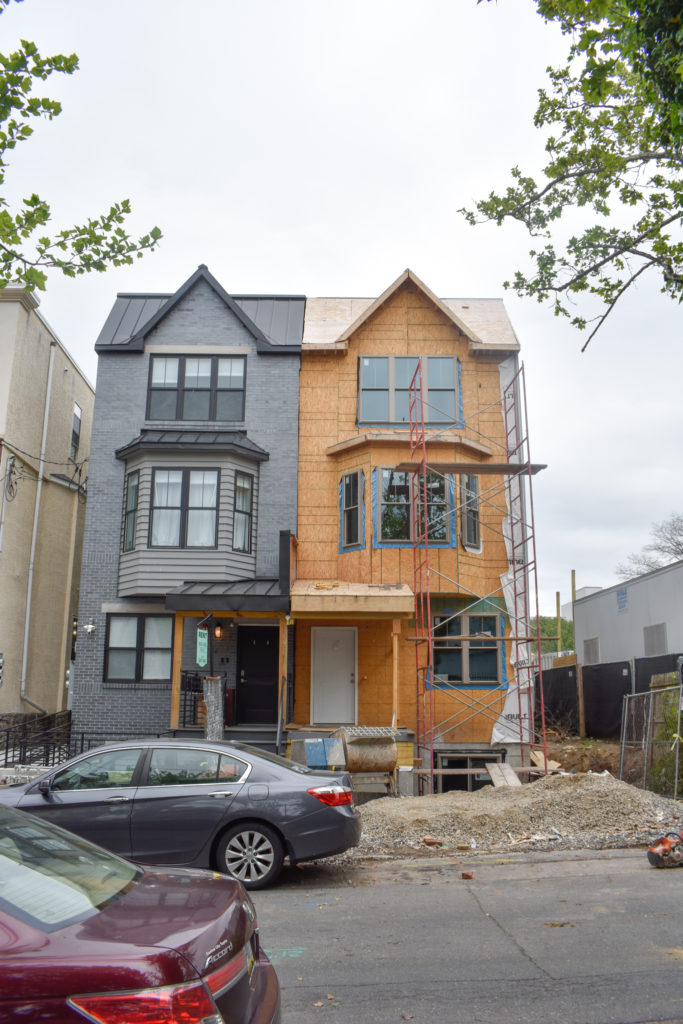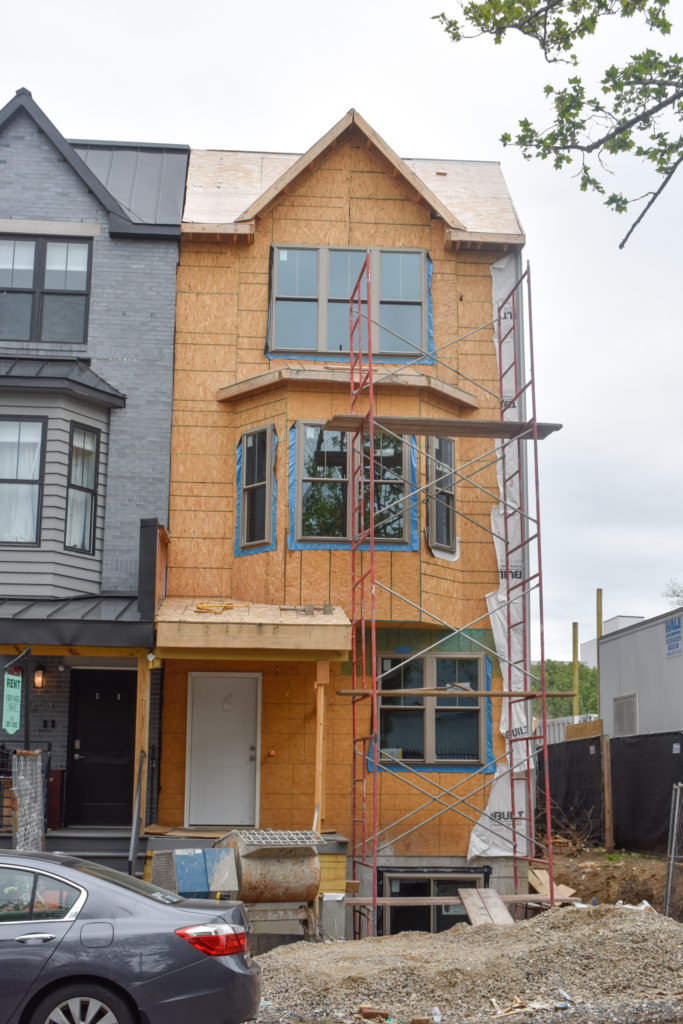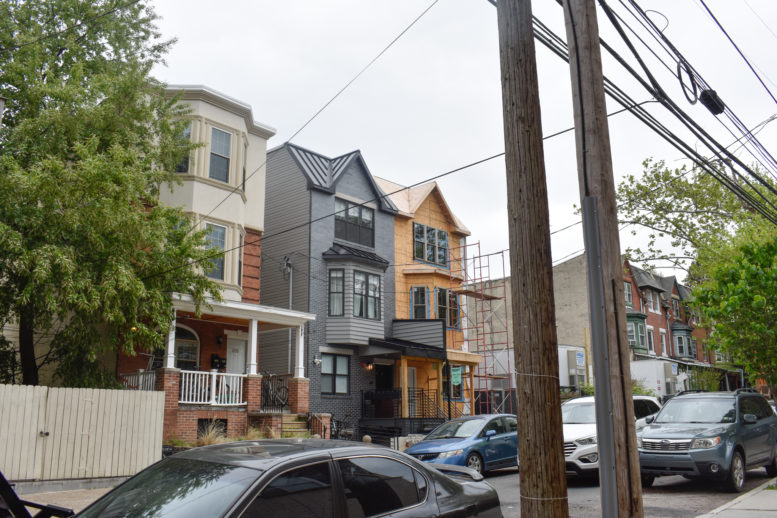Philly YIMBY’s recent site visit has discovered that construction is nearing completion at a three-story, four-unit multi-family building at 4251 Sansom Street in Spruce Hill, West Philadelphia. The structure replaces an ornate two-story prewar rowhouse located on the north side of the block between South 42nd and South 43rd streets. The new building rises from a 1,780-square-foot footprint, holds 5,613 square feet of interior space, translating to a spacious 1,403 square feet per apartment, and features full sprinkling. Permits list Charnelle Hicks as the owner, Kevin Korejko as the design professional, and Northeast Builders LLC as the contractor.

4251 Sansom Street. Photo by Jamie Meller. May 2022

4251 Sansom Street. Photo by Jamie Meller. May 2022

4251 Sansom Street. Photo by Jamie Meller. May 2022
Located within walking proximity to booming University City and easily accessible via the Market-Frankford Line, Spruce Hill is seeing a surge in new construction. The charming, tree-lined neighborhood is somewhat unique for Philadelphia due to its relatively high number of mid- and high-rise apartment buildings dating all the way to the prewar era. As such, the area’s higher-than-average NIMBY opposition to new apartment building proposals is particularly exasperating, since these types of buildings have been a neighborhood staple for decades.
As is often the case, NIMBY groups tend to be anti-development rather than preservationist in nature, focusing their energies on fighting buildings that would bring further newcomers to the neighborhood rather than looking for solutions to preserve notable housing stock. As expected, they appeared to show no concern for buildings such as the rowhouse that is to be destroyed (demo permits were filed in April, incorrectly describing the building as three stories tall).
While not exactly landmark quality, the building is nevertheless quite attractive, featuring a red brick facade with white and blue paint on the coffer panels at the glassed-in porch, at the pilaster-adorned second-story window, and at the garland-adorned cornice. The building is the last one remaining from an ensemble that lined this part of the block until recent years.
As stated time and again in our publications, YIMBY supports new dense development while encouraging at least partial historic preservation where possible. We emphasize with real estate owners’ drive to maximize the potential of their property and potential difficulties of partial preservation as opposed to ground-up construction. However, unless the building at hand had serious structural problems, the development would have been equally feasible, and likely cheaper, as a renovation with a third-story addition.
The building two lots over to the west at 4255 Sansom Street illustrates what could have been. Originally built in the same style, around 2012 the two-story structure was renovated and received a third-story addition. Granted, in the process it lost its original covered-porch styling and ornate detailing on the second-story bay window. However, the renovation maintained the majority of its original elements, and even replicated the pilastered bay window style at the third floor and added a cornice at the pinnacle, a welcome design element even it it does not match the appeal of the original cornice.
We welcome this new infusion of housing stock and density to the block, yet still urge city officials to provide incentives that would encourage development that incorporates partial preservation and renovation within new projects where possible.
Subscribe to YIMBY’s daily e-mail
Follow YIMBYgram for real-time photo updates
Like YIMBY on Facebook
Follow YIMBY’s Twitter for the latest in YIMBYnews


Wow! Modern and beautiful, but also completely fitting within the fabric of the neighborhood. More of this please!
Yeah not bad