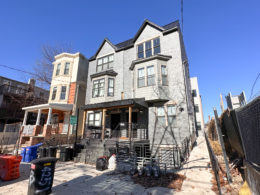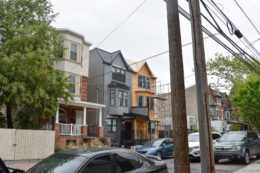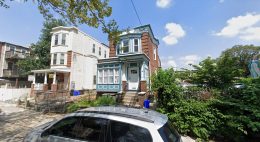Construction Complete at 4251 Sansom Street in Spruce Hill, West Philadelphia
A recent site visit by Philly YIMBY has noted that construction work is complete at a three-story, four-unit multi-family building at 4251 Sansom Street in Spruce Hill, West Philadelphia. The structure stands on the north side of the block between South 42nd and South 43rd streets, just to the east of its twin at 4253 Sansom Street, which was completed around a year earlier. Designed by Kore Design Architecture, the structure spans 5,613 square feet, which translates to a generous 1,403 square feet per unit. Permits list Northeast Builders LLC as the contractor and specify a construction cost of $400,000.



