Renderings have been revealed for a 327-unit multi-family development at 4519 Chestnut Street in Spruce Hill, West Philadelphia. Designed by SITIO Architecture + Urbanism, the building will rise six stories tall and hold 223,848 square feet of space. Also included with the project will be 92 parking spaces, four being accessible, and 154 bicycle spaces.
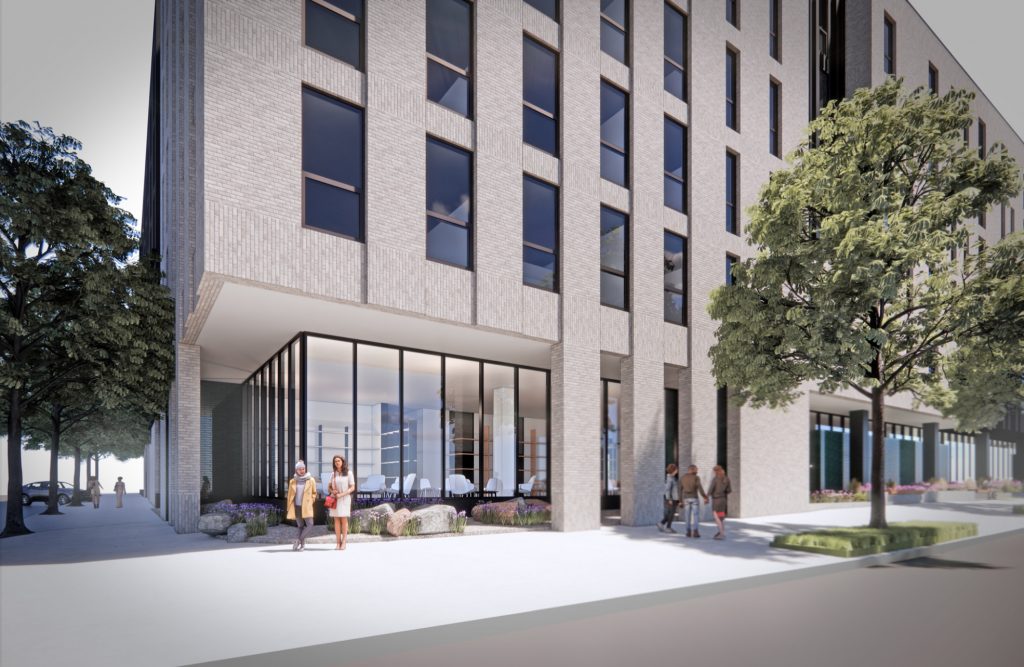
Rendering of 4519 Chestnut Street. Credit: SITIO Architecture + Urbanism.
The building will feature an attractive, modern exterior that will be a great addition to the area when completed. Light tan brick will rise along the full height of the building. Black metal paneling will be used throughout the rest of the exterior. Floor-to-ceiling windows, street trees, and garden space will create a pleasant street presence.
The structure will greatly improve existing conditions at the lot. Currently, the property consists almost entirely of a massive parking lot that takes up the majority of the block. The lot services the neighboring West Catholic High School, which operates out of a beautiful Collegiate Gothic stone building. Additionally, the high school also owns several small buildings that will be demolished to make way for the new multi-family building.
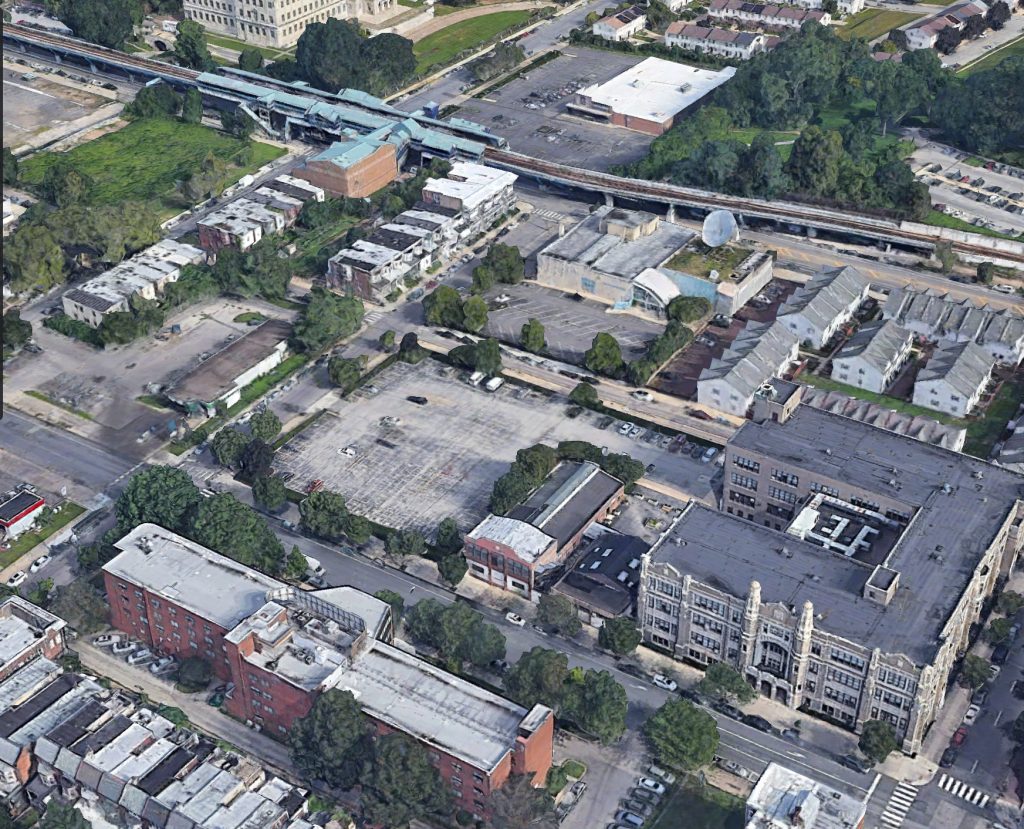
Aerial view of 4519 Chestnut Street. Credit: Google.
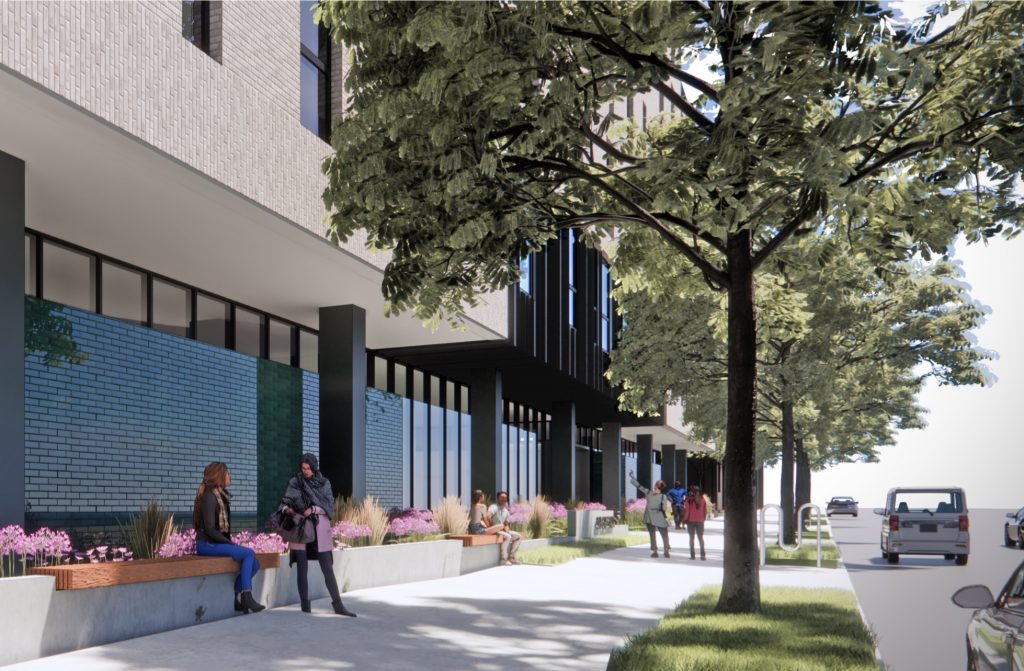
Rendering of 4519 Chestnut Street. Credit: SITIO Architecture + Urbanism.
The building will comprise an excellent transformation for the property, turning a surface parking lot into a modern six-story building. The new units will pack much density into the rapidly growing area, with the 46th Street Station of the Market-Frankford Line located just steps away. Given such close proximity to the transit line, the amount of parking space included with the development seems somewhat unnecessary, but will likely help the building get more support from the surrounding neighborhood.
Hopefully, the project will get approval and receive permits. This proposal is yet another one among a slew of University City overflow as dense new development continues to push farther west. The project is helping push these boundaries out in a major way, being one of the largest multi-family developments in this area of the city, which is seeing thousands of new units constructed or proposed.
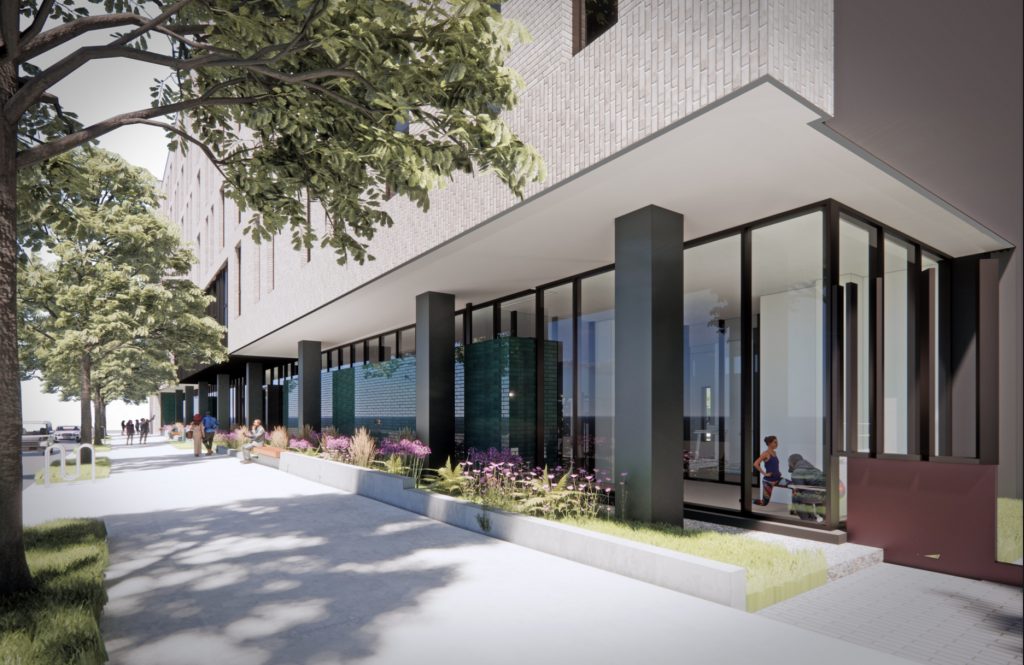
Rendering of 4519 Chestnut Street. Credit: SITIO Architecture + Urbanism.
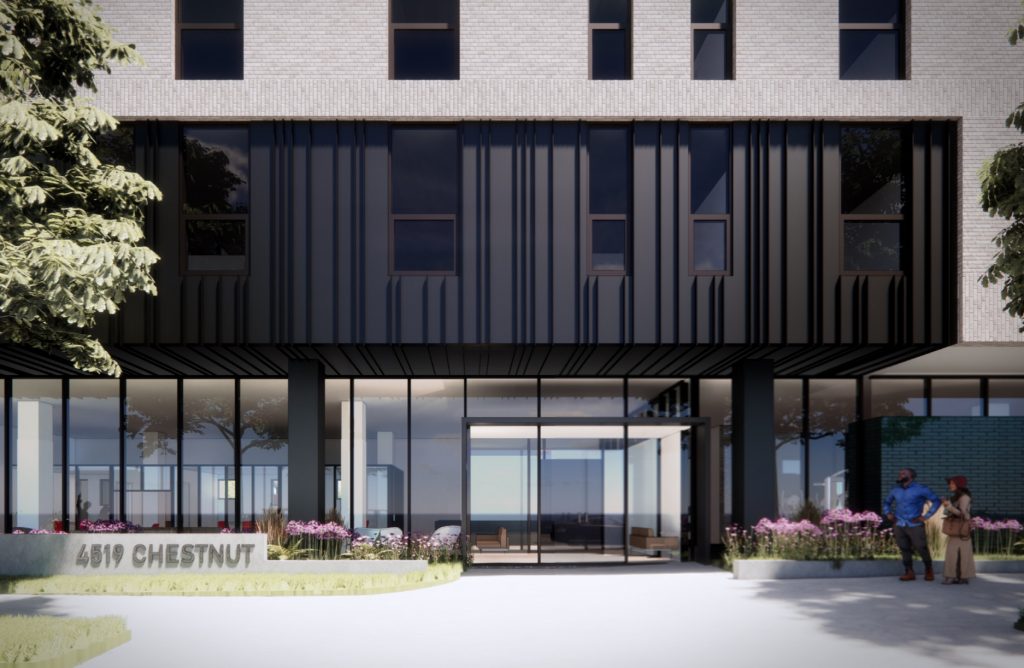
Rendering of 4519 Chestnut Street. Credit: SITIO Architecture + Urbanism.
Philly YIMBY will continue to track more progress made on the development in the future.
Subscribe to YIMBY’s daily e-mail
Follow YIMBYgram for real-time photo updates
Like YIMBY on Facebook
Follow YIMBY’s Twitter for the latest in YIMBYnews

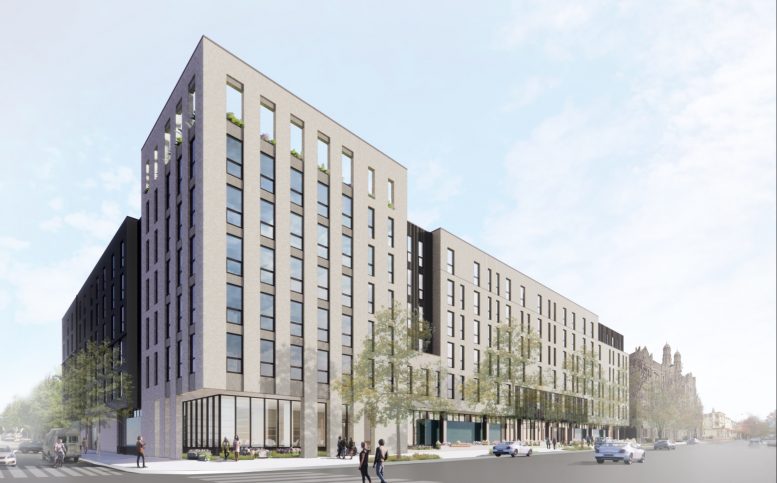




Property Address:
4519 Chestnut St
Philadelphia, PA 19139
United States
Property Coordinates:
39.95715° N, 75.21218° W
Local Transit:
SEPTA bus route 21 (Chestnut Street) Westbound to 69th Street Transportation Center; Eastbound through Center City to Penn’s Landing.
One city block west; SEPTA bus route 64 (Farragut Street) Northbound to 50th & Parkside; Southbound to Pier 70 (Walmart and Home Depot).
Approximately 3 city blocks to the 46th Street Station of the Market-Frankford Line Westbound to 69th Street Transportation Center; Eastbound to Frankford Transportation Center (Bridge Pratt) with stops at 30th Street Station and Center City with connections to the Subway Surface Lines and the Broad Street Line (City Hall)).
Closing Thoughts:
92 parking spaces for 327 units does not align with responsible adults with reasonable expectations.
Just try taking the train, bus, or biking sometime, Brian. It’s probably nicer than you think. And that’s even with poor funding and management. Imagine what it could be! Or just wait till autonomous electric rideshare vehicles come along. Everyone will be fine, Brian.
Why are you responding to me?
Brain, don’t be this person. Philly YIMBY’s comment section is so nice compared to NYC’s. No one came here to see your feelings about parking spaces, so don’t pollute this space.
Also to the yimby admins, a great quality of life addition to this site, would be to have the comments collapsed by default, with an option to open them.
Responding to me by NAME is uncalled for.
I reserve the right to ignore any response to any of my posts.
I honestly can’t tell if Brian is a troll, but it seems too high effort to come on here every day to talk about parking.
The market will determine the proper amount of parking. Developers are not looking to bring housing to the market that nobody wants. If there are too many units with too little parking, investors and developers will lose and things will self correct. If development includes too much parking, (i.e. people will not pay the premium for parking), then it will self correct the other way. There is nothing anyone can say or do – it will take care of itself. But the fact that teenagers are no longer eager to get their licenses, and the fact that Philly is so walkable in so many neighborhoods, these developments are likely attracting twenty-somethings that don’t care in the least about parking.
This building looks very nice and I would be happy to see it. Anybody complaining about parking should get to know this area before saying such ridiculous things. Your feet or a bike will get you to any place you need and the 46th street El will get you to center city quicker than a car can.
It is a by right project and only has to skate through CDR.
How many of the units will be more than one bedroom? If as there are as few as I suspect, it’s erroneous to call this a multi-family project.
And to all those dismissing folks concerns about parking should remember projects like this are being built in existing neighborhoods of a variety of ages. Some people aren’t so willing to “let the market” define their quality of life and their futures.
I would like application for a two bedroom apartment
Thank you.