A recent site visit by Philly YIMBY has confirmed that construction work has been completed at Shepherd Lofts, a four-story, 25-unt residential renovation project at 314 South 46th Street in Garden Court, West Philadelphia. Designed by Interface Studio Architects (ака ISA), the project transforms the prewar building of the Good Shepherd Community Church, situated on the west side of the block between Spruce and Pine streets, into residential space, and adds a new four-story structure in its former courtyard. The development spans 17,768 square feet, of which 7,743 square feet are identified as a new addition. Permits list the Ferraro Construction Group as the contractor and indicate a construction cost of $2 million.
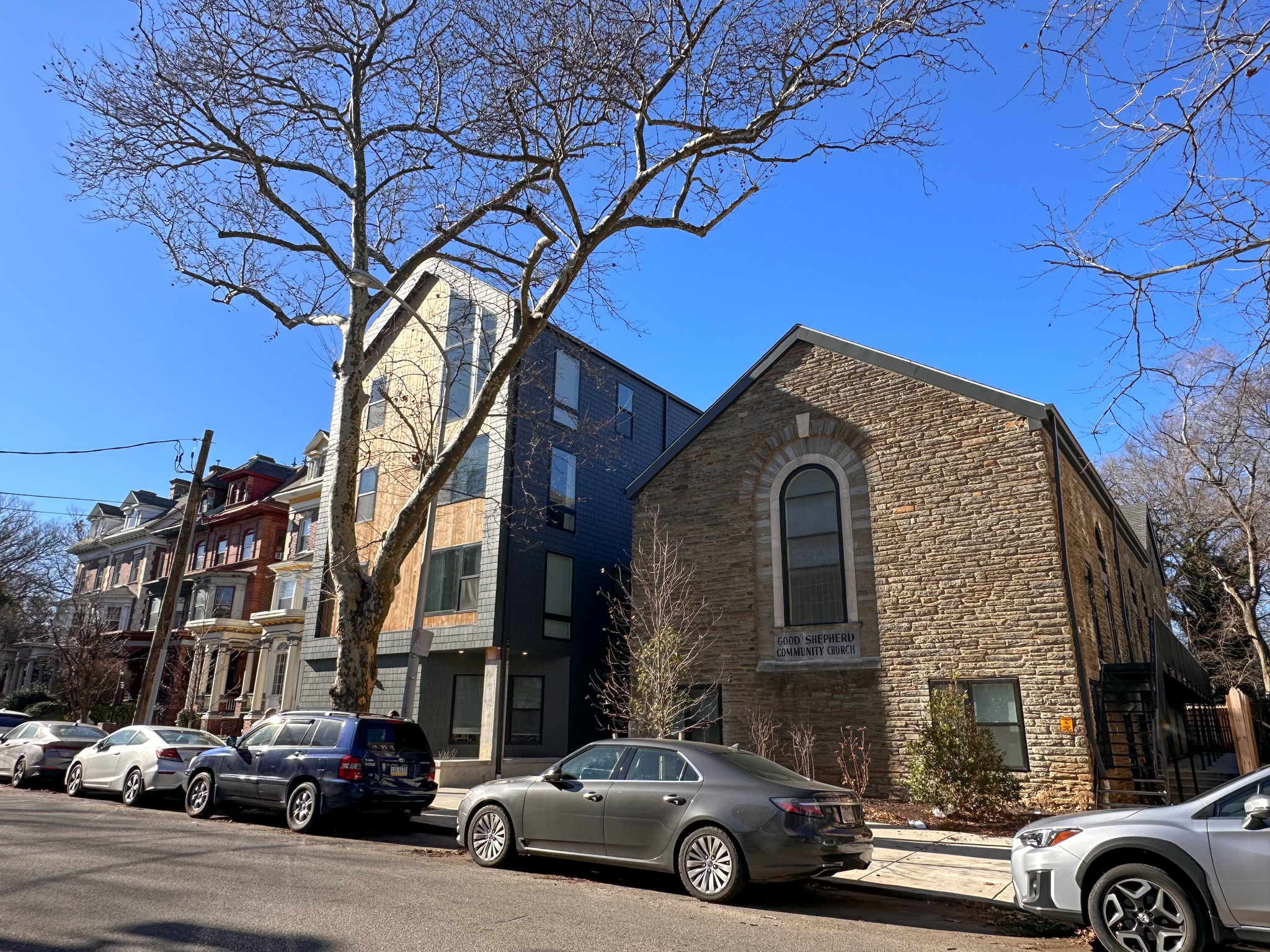
314 South 46th Street. Photo by Jamie Meller. January 2023
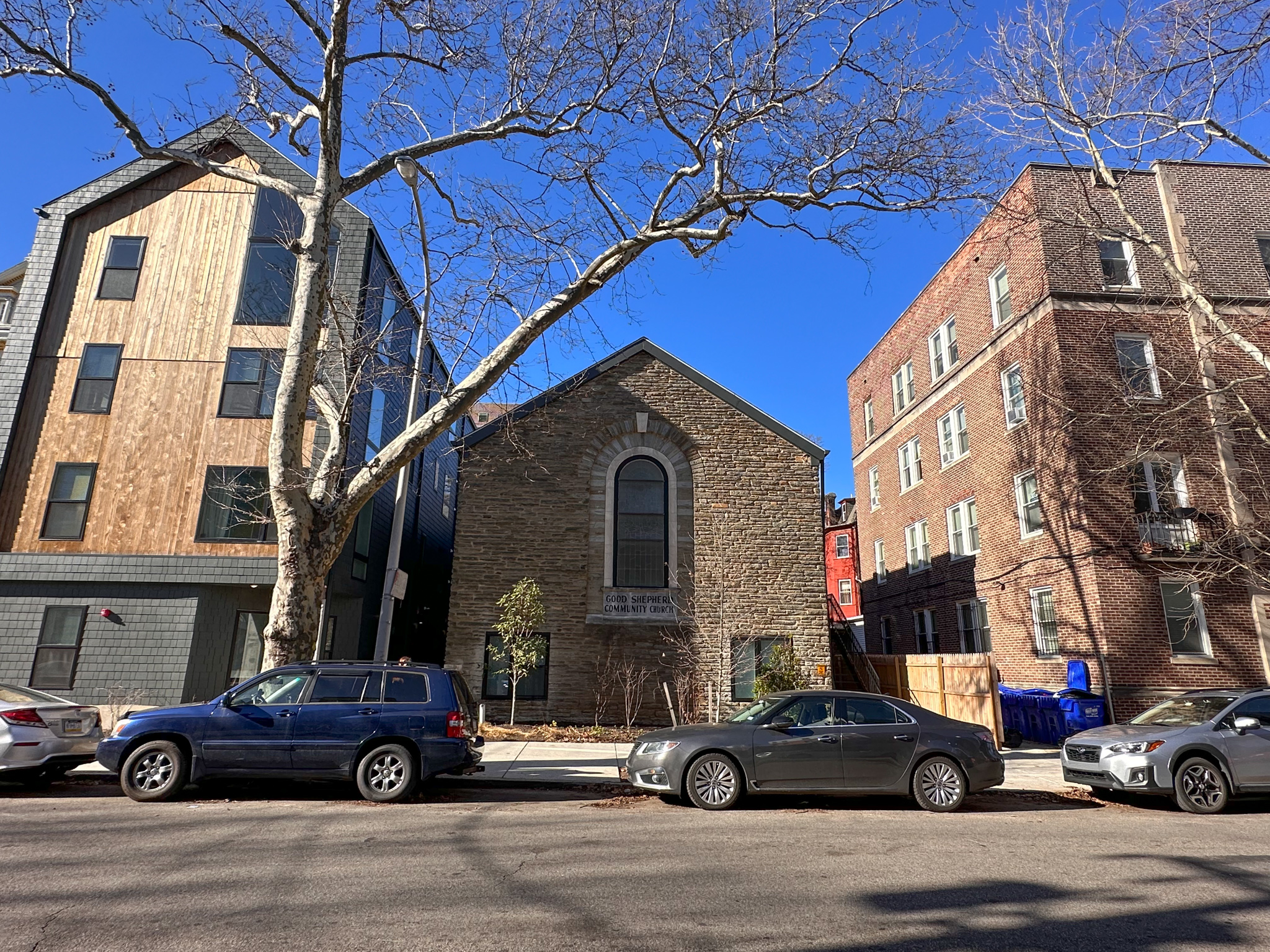
314 South 46th Street. Photo by Jamie Meller. January 2023
Located relatively close to booming University City, Garden Court, a neighborhood notable for its relatively large number of apartment buildings since the prewar era, is seeing a surge of new construction, which, despite its promise of adding much-needed housing stock, in some cases threatens its venerable prewar building stock.
Although the loss of the cozy, cloister-like church courtyard is undeniably unfortunate, the redevelopment is perhaps as attractive and context-appropriate as can be. Aside from a single-story entry structure, the project preserves virtually the entirety of the original exterior of the gable-roofed, stone-clad church building.
The new addition matches the street-facing roof gable aesthetic yet does not succumb to an attempt to outright imitate the original structure, instead boasting an understated yet crisp and astute wood-plank street-facing façade with tall windows. The wooden façade is recessed behind a prominent frame clad in dark siding, with the latter extending along the side walls in a manner that is deferential yet matching of the composition. As such, the structure reads as a cohesive three-dimensional object, rather than a box with a distinct street-facing façade and incongruous siding- or stuffo-clad lot walls, as is unfortunately the case with many developments throughout the city.
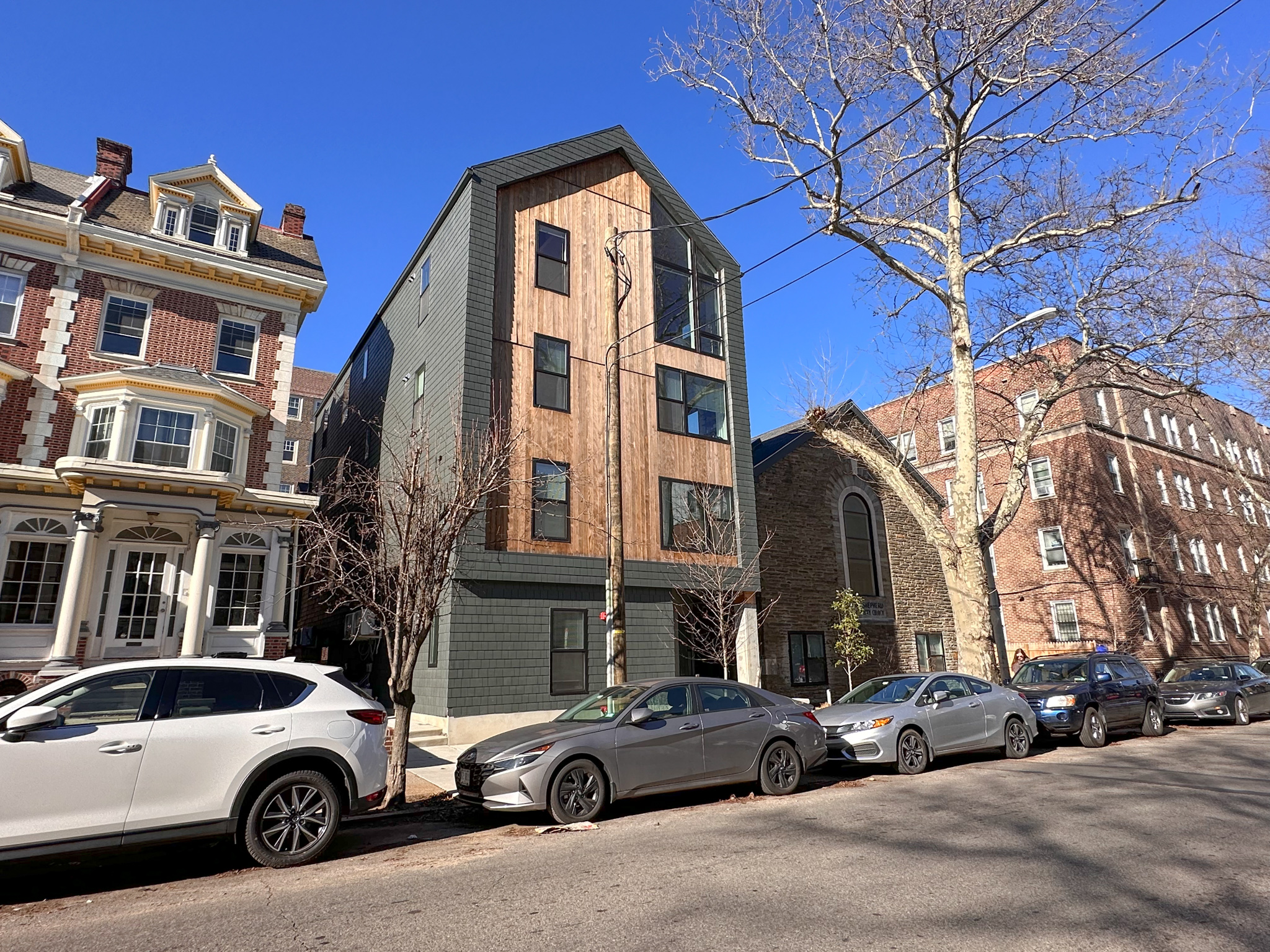
314 South 46th Street. Photo by Jamie Meller. January 2023
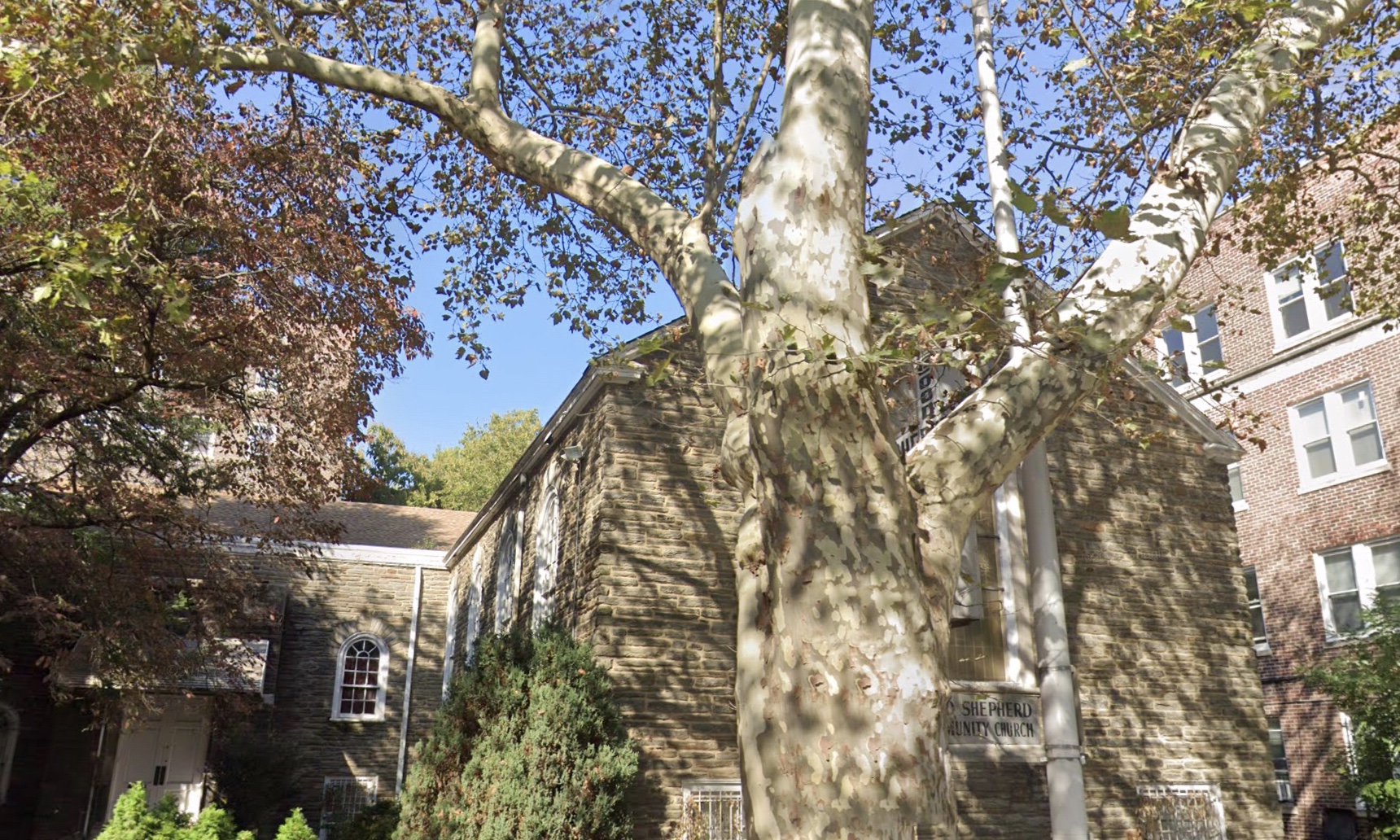
314 South 46th Street. Looking West. Credit: Google
Shepherd Lofts turned out to match the renderings quite closely, perhaps except the missing cross signage. The design, however, does retain the church name plaque on the façade proper, as was shown in the renders.
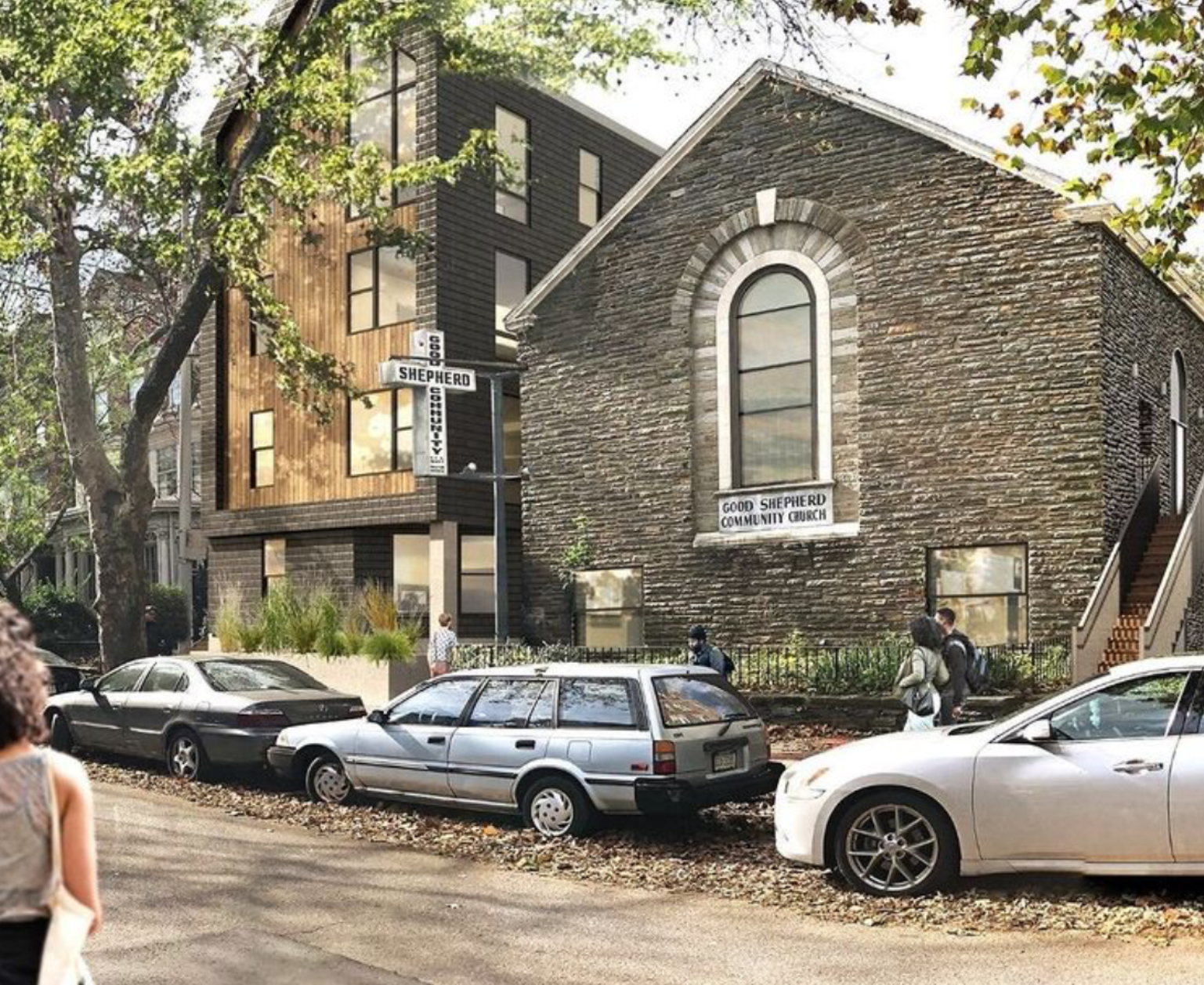
Rendering of 314 South 46th Street via Hightop Real Estate.
Shepherd Lofts currently offers units ranging from studios to one bedroom, spanning from 410 to 1,395 square feet and available for rent from $1,265 to $1,450 per month. The building also includes two-bedroom apartments. Features include hardwood floors and stainless steel appliances.
Shepherd Lofts is a fine example of dense yet context-friendly adaptive reuse, which is especially important considering how many fine church buildings have met the wrecking ball throughout Philadelphia in recent decades. The astute yet cozy design makes the project all the more attractive.
The 42 bus stops at the corner of 46th and Spruce streets and the 46th Street Station on the Market-Frankford Line is situated within a nine-minute walk to the north.
Subscribe to YIMBY’s daily e-mail
Follow YIMBYgram for real-time photo updates
Like YIMBY on Facebook
Follow YIMBY’s Twitter for the latest in YIMBYnews

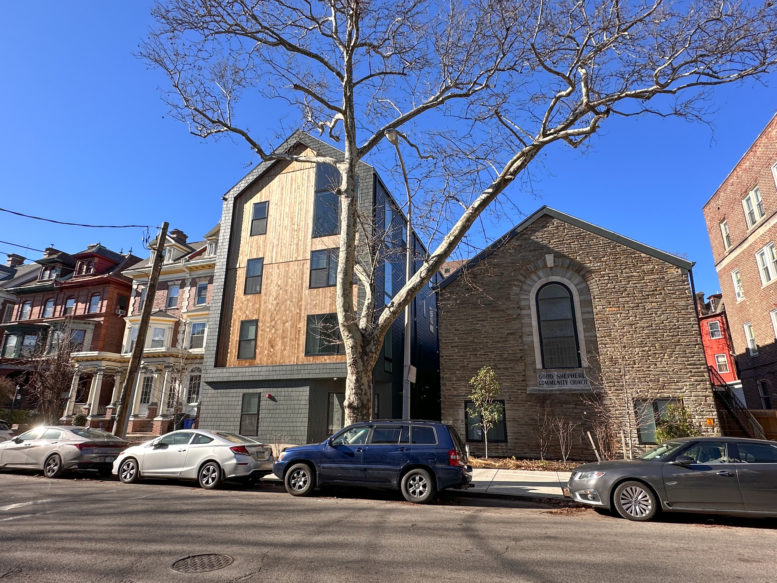
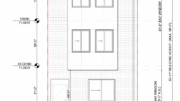
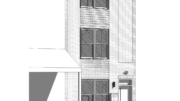


What a great addition to Cedar Park.