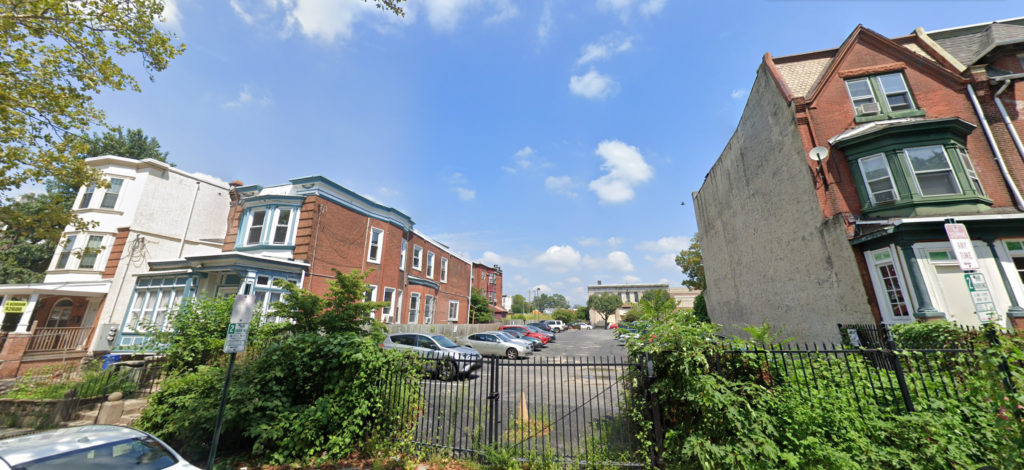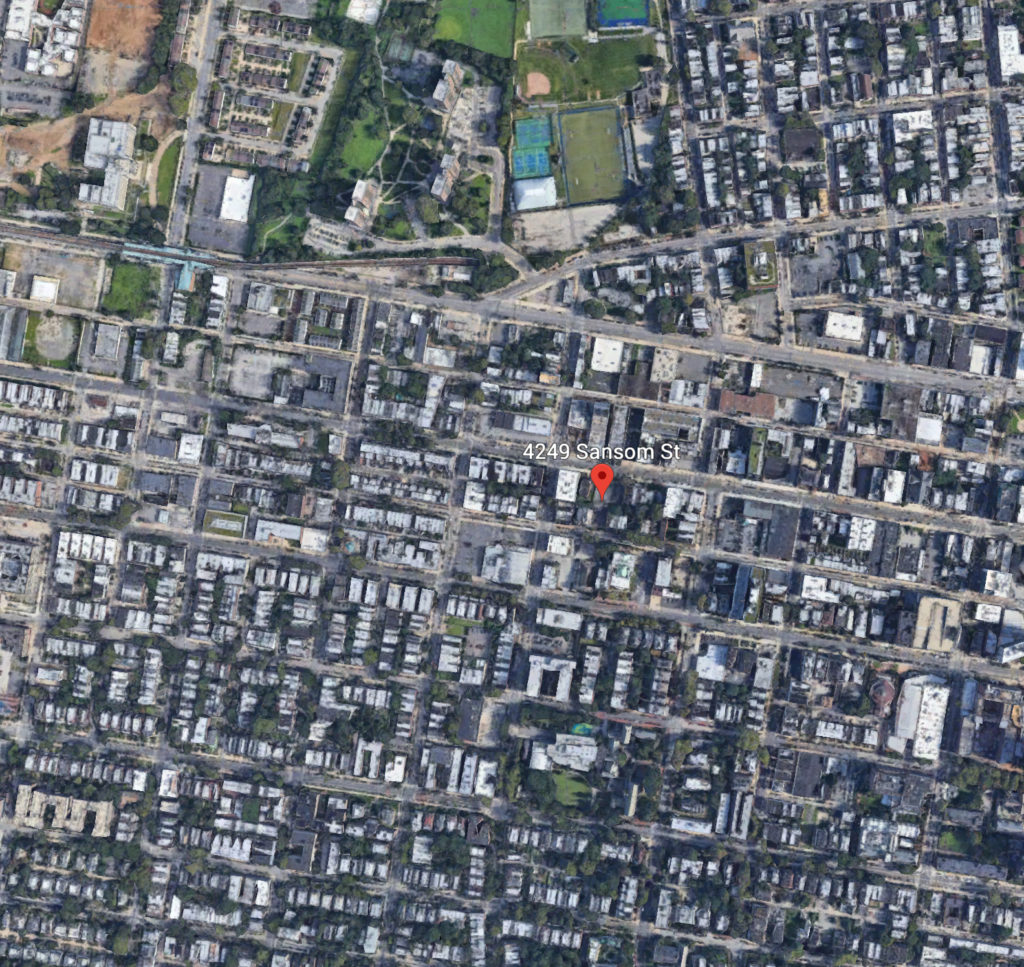Permits have been issued for the construction of a three-story, 12-unit mixed-use development at 4245-49 Sansom Street in Spruce Hill, West Philadelphia. Designed by Colliers Engineering & Design, the building will feature a green roof.
Zoning elevations show a modern yet classically inspired design with elements found on local buildings dating to past time periods, such as multiple bay windows and a cornice situated above the third floor. The ground floor will feature floor-to-ceiling windows, which will make for a pleasant street presence. Unfortunately, there is no indication of which materials will be used on the exterior, but hopefully brick will run the building’s full height. Other developments have previously explored using cheaper materials such as siding and stucco for designs similar to this, though the end result is never quite as attractive as classic brick design.

4245 Sansom Street. Credit: Google.
The new bundling will be replacing a portion of a large parking lot, which forms a massive hole on an otherwise fairly dense block. The lot spans the full length between Chestnut Street and Sansom Street, though it is more oriented toward Chestnut Street. A single drive aisle cuts between two rows of parking.

4245 Sansom Street. Credit: Google.
Overall, sacrificing a bit of parking space in favor of a dense residential building is a positive change for the site and the surrounding area. Given the close proximity to transit, businesses, and especially University City, it makes ample sense to add more density in Spruce Hill in order to meet increasing demand on the neighborhood’s housing supply. It is interesting to watch this section of West Philadelphia continue to see more infill projects that are increasing the neighborhood’s population, and this development will help support this trend.
No completion date is known for the project at this time.
Subscribe to YIMBY’s daily e-mail
Follow YIMBYgram for real-time photo updates
Like YIMBY on Facebook
Follow YIMBY’s Twitter for the latest in YIMBYnews


There is a proposal for the Chestnut St. portion of the parking lot as well.