Renderings have been revealed for a six-story, 64-unit mixed-use development at 2552-56 North 3rd Street in West Kensington. Designed by Gnome Architects, the structure will feature two commercial spaces on the ground floor, totaling 3,868 square feet. The upper floors will contain 54,043 square feet of residential space. A 5,924-square-foot parking garage will yield space for 21 cars (one space being ADA compliant and van accessible). The project will also feature 22 bicycle spaces.
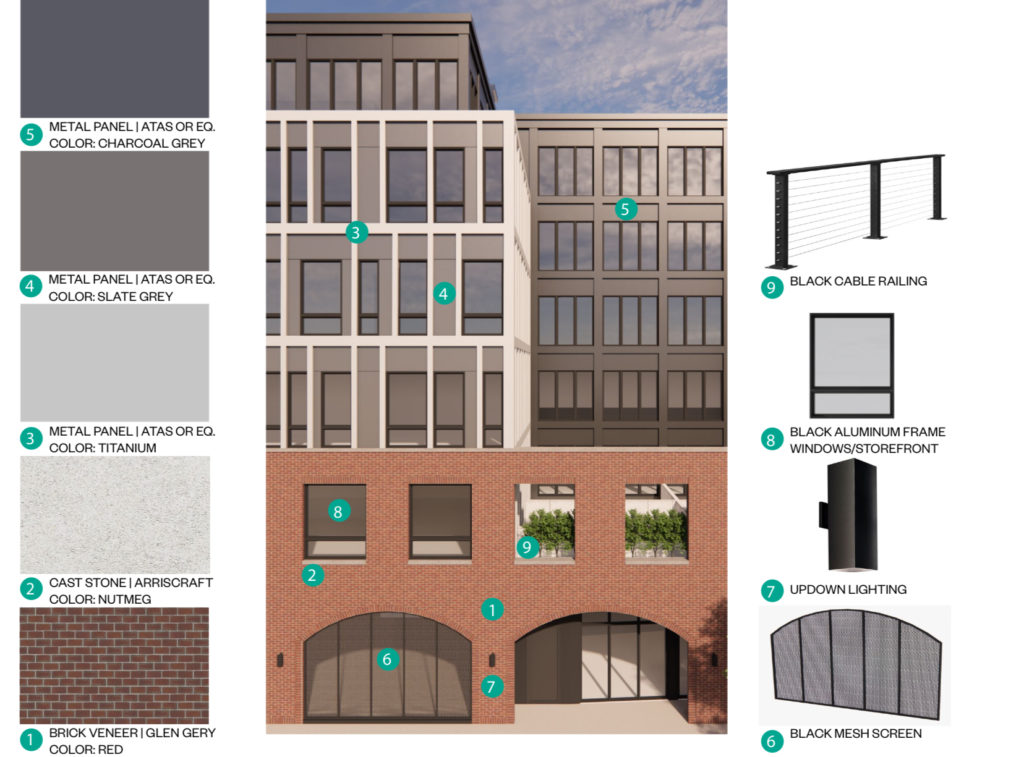
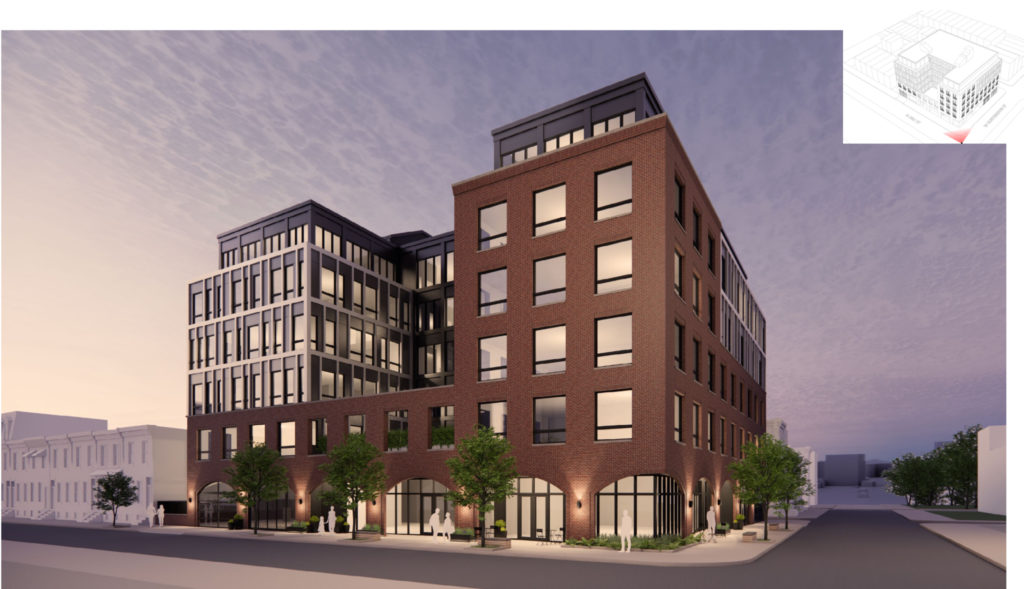
2552-56 North 3rd Street. Credit: Gnome Architects.
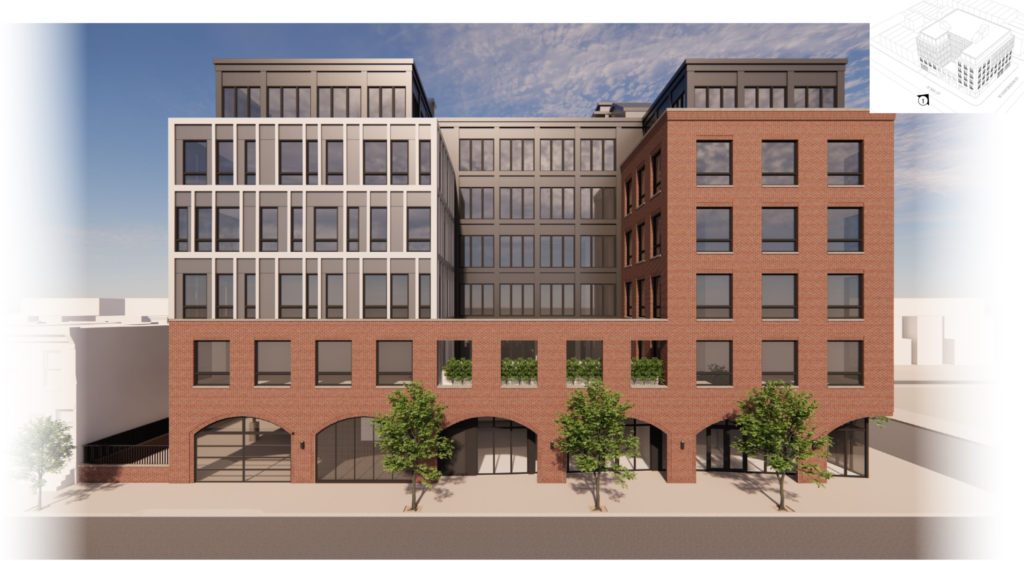
2552-56 North 3rd Street. Credit: Gnome Architects.
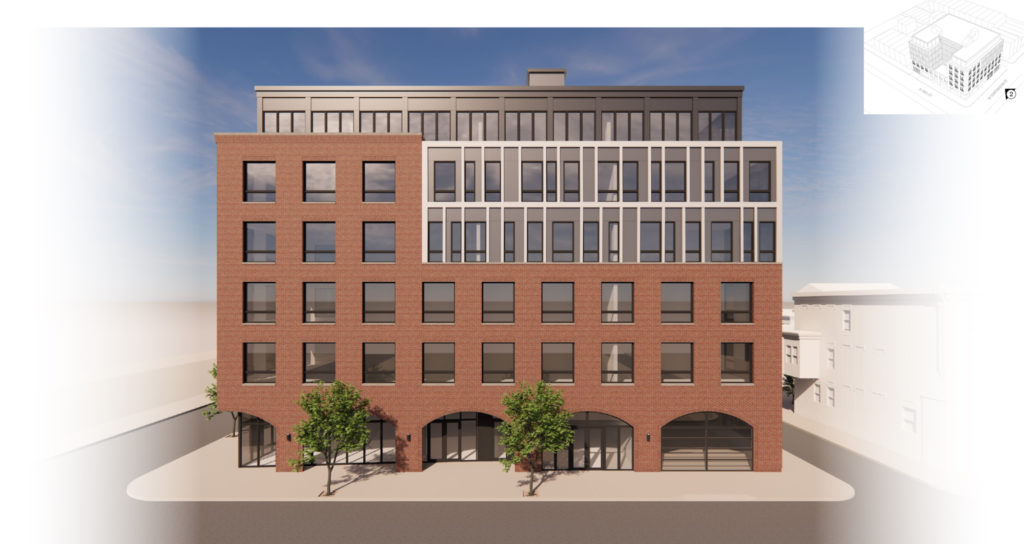
2552-56 North 3rd Street. Credit: Gnome Architects.
The new development will feature a modern exterior while taking cues from the site’s and neighborhood’s industrial past. Red brick will act as the main exterior component, rising five stories at the northwest corner, and varying in height throughout the rest of the structure. Windows will be arranged in a uniform grid on the upper floors of this section. The remaining exterior will be clad in metal panels, ranging from dark to lighter gray shades, with white accents adding interest to the façade.
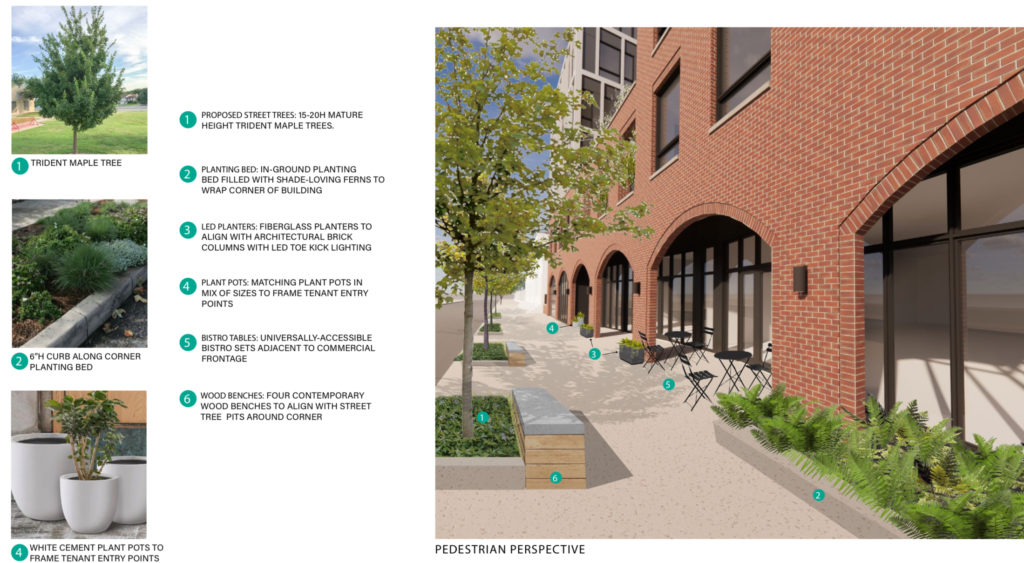
2552-56 North 3rd Street. Credit: Gnome Architects.
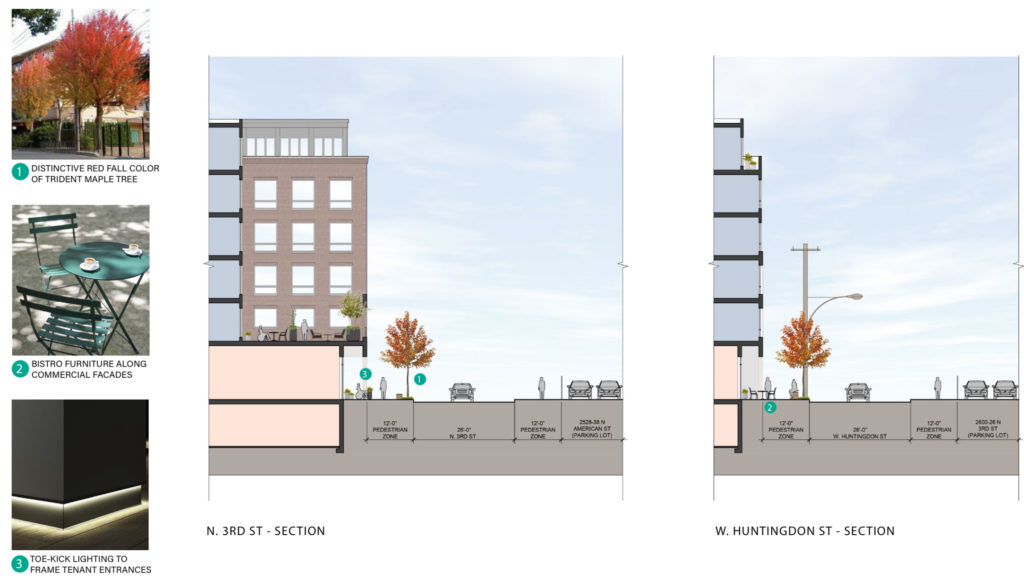
2552-56 North 3rd Street. Credit: Gnome Architects.

2552-56 North 3rd Street. Credit: Gnome Architects.
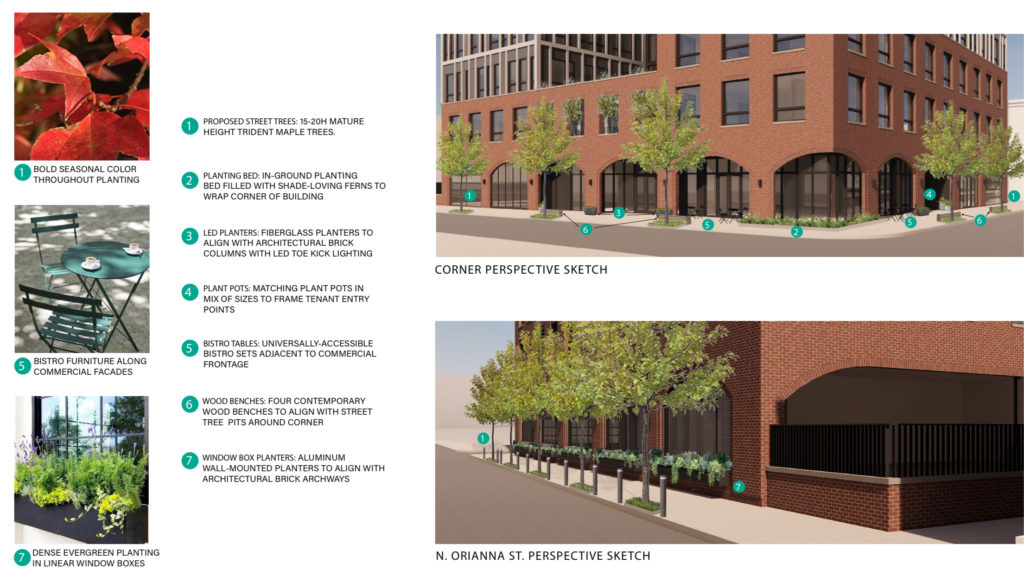
2552-56 North 3rd Street. Credit: Gnome Architects.
Perhaps most interesting aspect of the project’s design is its fantastic street presence. A multitude of maple trees will be planted along the sidewalk, adding greenery and shade. Trees will be surrounded by planters, which will also border portions of the structure, greatly contributing to a pleasant aesthetic along the structure’s footprint. The upper floors will cantilever outward a few feet past the ground floor, creating an intriguing covered space, which will be enhanced by mid century modern-reminiscent archways. Renderings depict this area being used a space with outdoor seating that can be used by retail tenants. Benches will also be included along sidewalks.
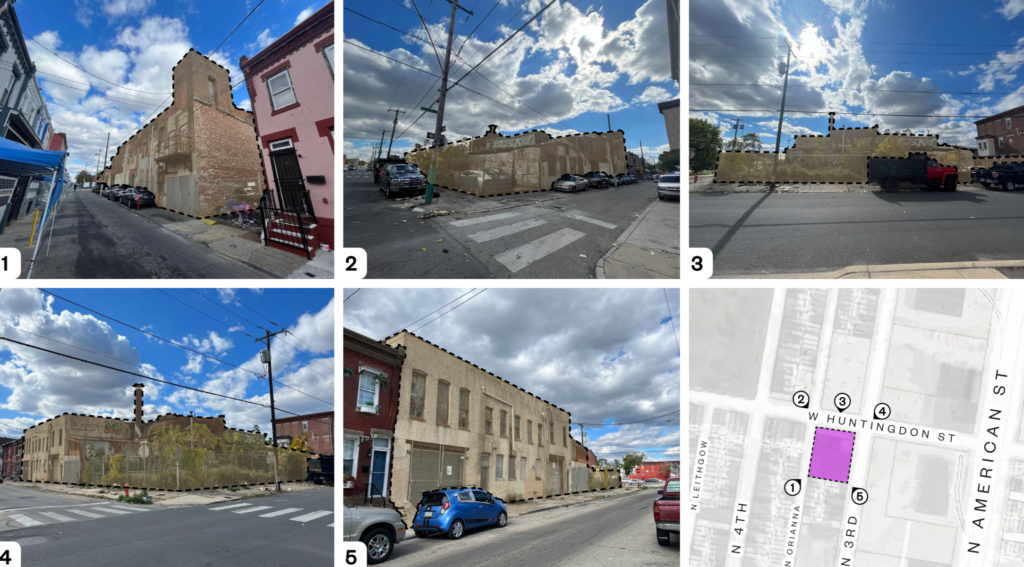
2552-56 North 3rd Street. Credit: Gnome Architects.
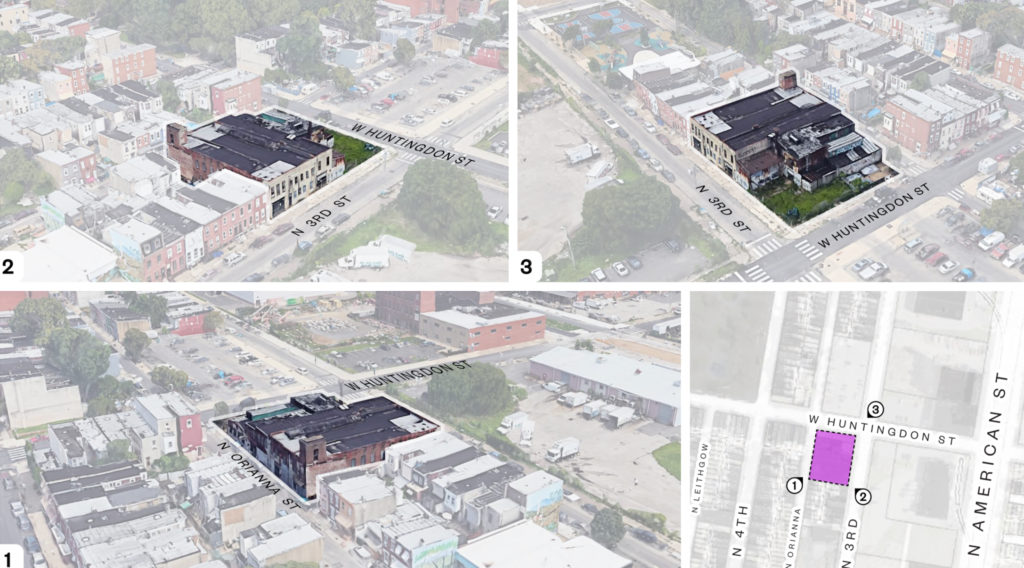
2552-56 North 3rd Street. Credit: Gnome Architects.
The new structure will be replacing a dilapidated and abandoned industrial building, one of many that dot the neighborhood. This particular structure featured a stylish brick exterior that seems to be a decent candidate for an overbuild, though this was likely not reasonably feasible given the building’s poor condition. It is possible that aspects of the future development were inspired from this building. The location is fairly prominent, situated at the corner of 3rd Street and Huntingdon Street, and is within walking distance to the Huntingdon Station at the Market-Frankford Line.
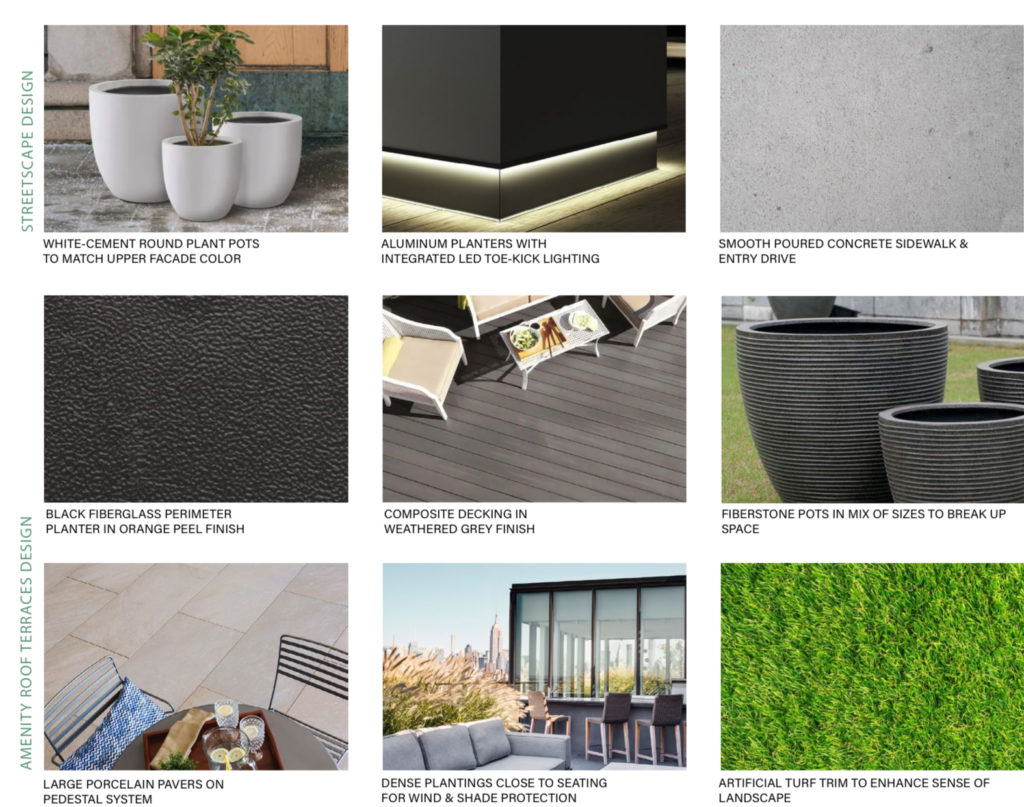
2552-56 North 3rd Street. Credit: Gnome Architects.
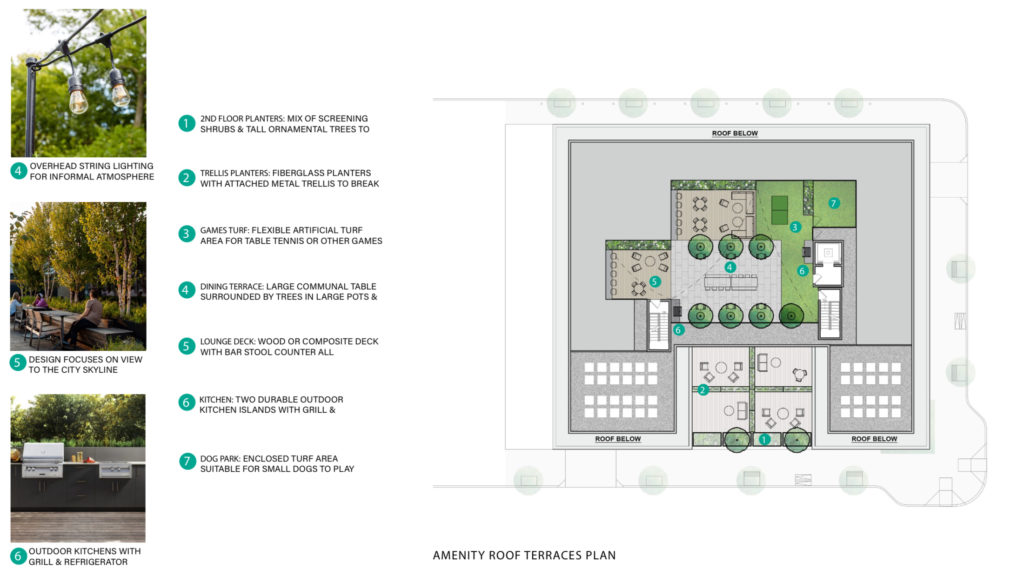
2552-56 North 3rd Street. Credit: Gnome Architects.
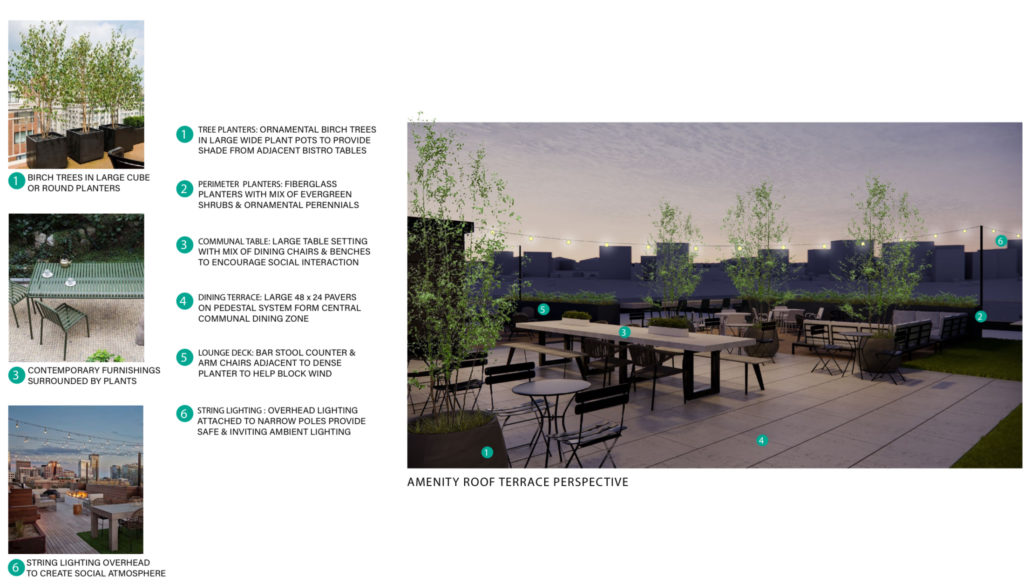
2552-56 North 3rd Street. Credit: Gnome Architects.
As far as amenities go, the development will feature an incredibly attractive rooftop deck space. Paver, decking, and turf will bring a backyard-like atmosphere, with patio-style outdoor furniture and potted plants and trees. The design focuses on the view to the city skyline and will offer an outdoor kitchen to allow residents to fully take advantage of this space and its vistas.
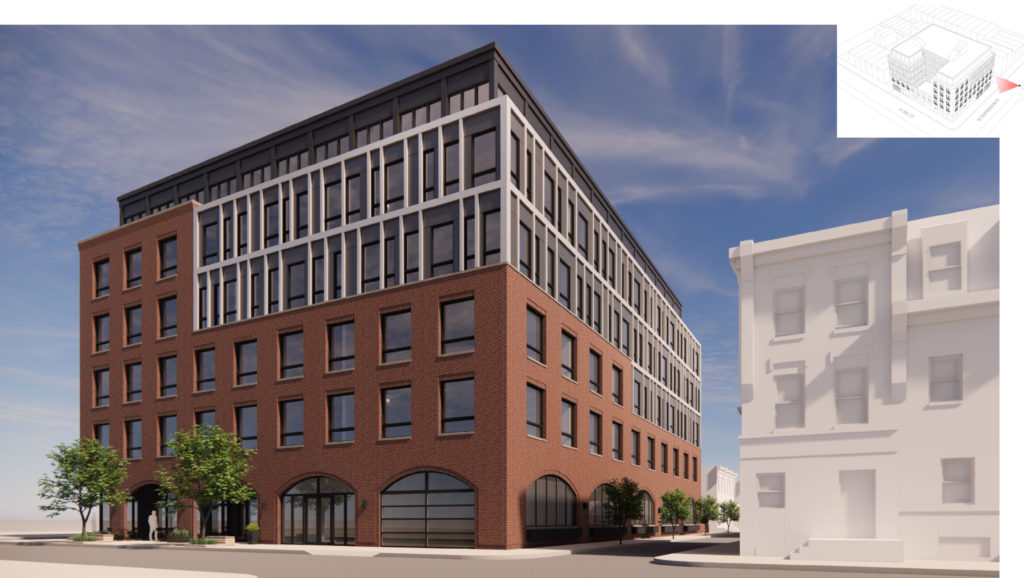
2552-56 North 3rd Street. Credit: Gnome Architects.
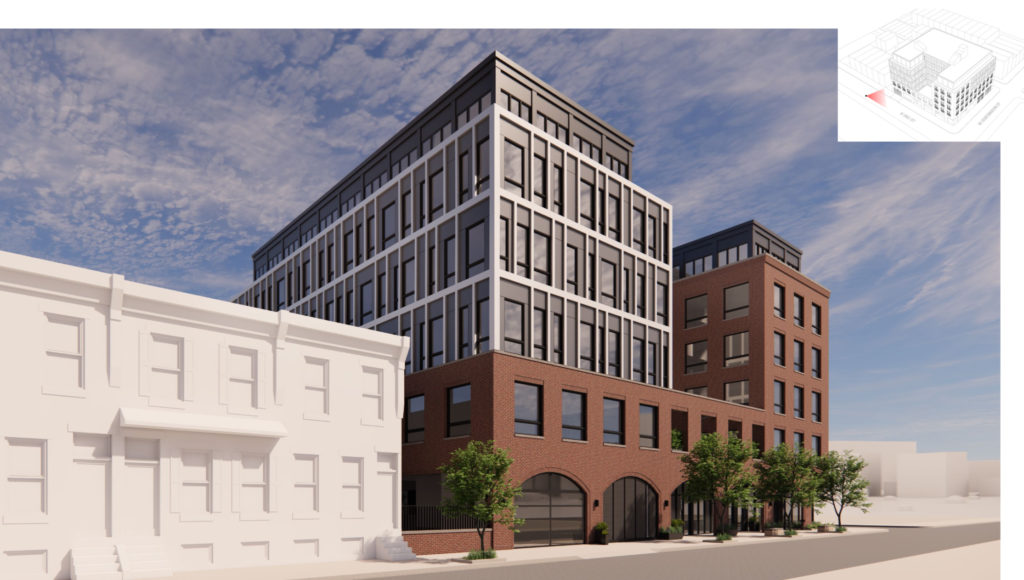
2552-56 North 3rd Street. Credit: Gnome Architects.
Overall, the new development will be a fantastic improvement at the site and a great addition to the neighborhood, save for the loss of the attractive pre-existing brickwork. The added units will provide the a welcome density boost, which makes plenty of sense given the walkable location and proximity to prime transit offerings. This is one of the largest developments currently planned or under construction in the area, and is a notable step toward redeveloping abandoned, vacant, and underused properties into dense mixed-use buildings.
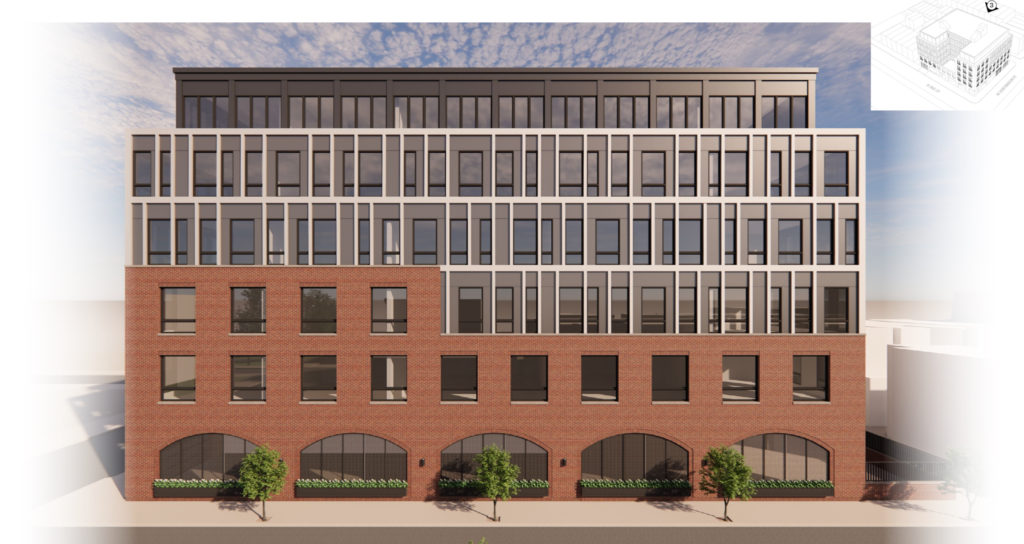
2552-56 North 3rd Street. Credit: Gnome Architects.
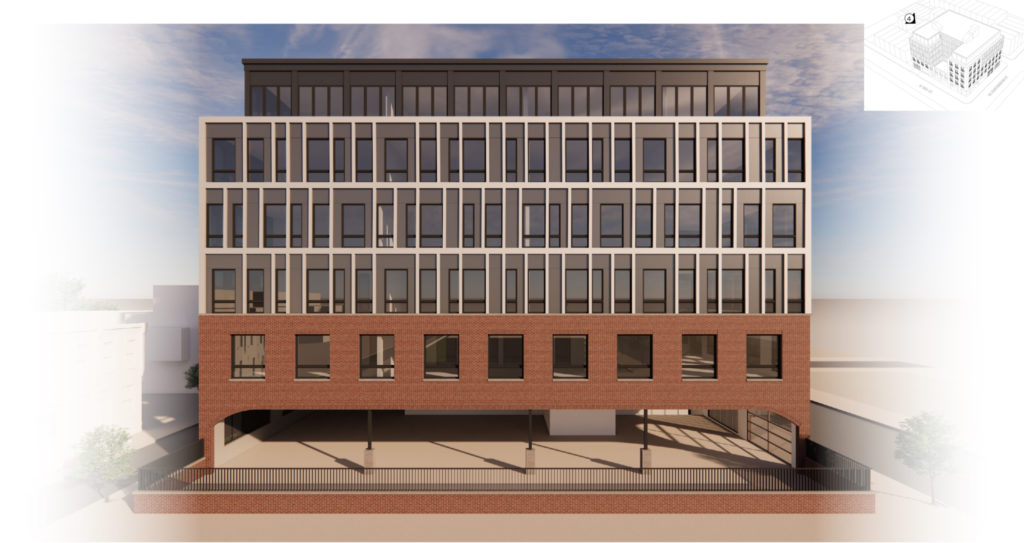
2552-56 North 3rd Street. Credit: Gnome Architects.
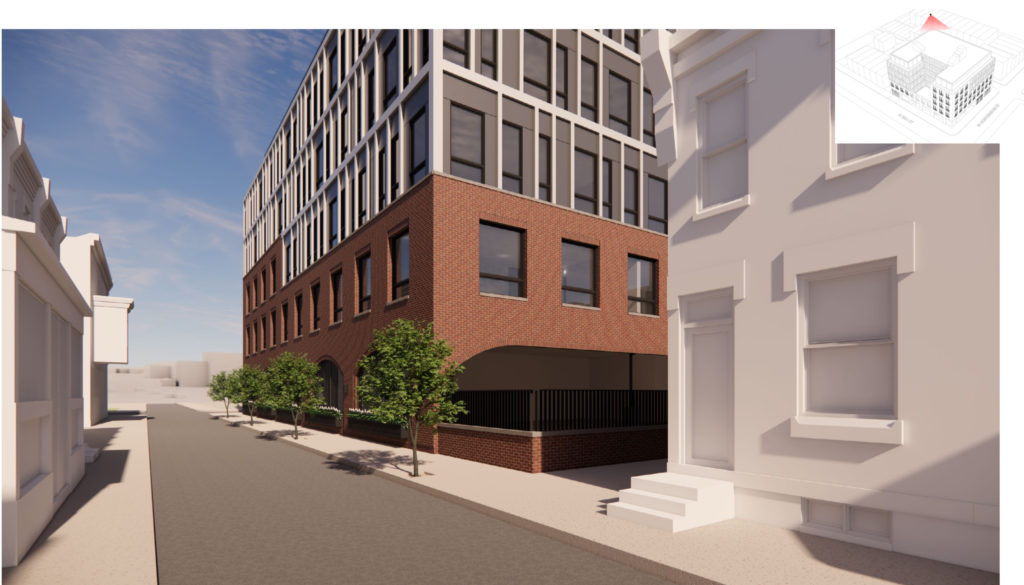
2552-56 North 3rd Street. Credit: Gnome Architects.
Philly YIMBY will continue monitor to progress made on the project moving forward.
Subscribe to YIMBY’s daily e-mail
Follow YIMBYgram for real-time photo updates
Like YIMBY on Facebook
Follow YIMBY’s Twitter for the latest in YIMBYnews

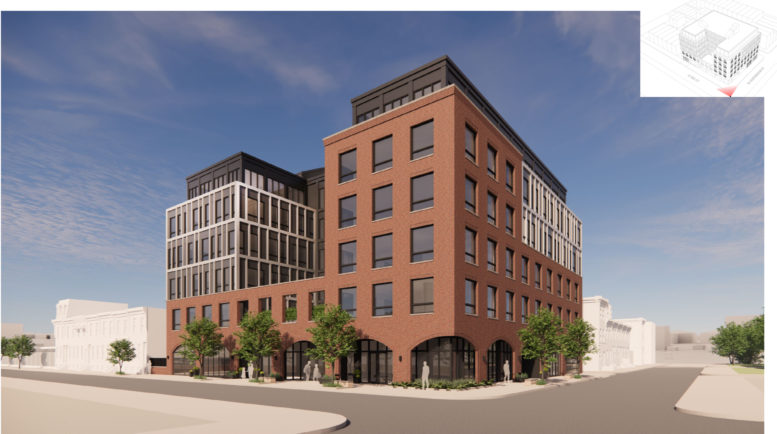
very nice
Love that Gnome Architects has integrated greenery into this first rate development. Their work is outstanding.