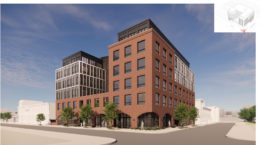Renderings Revealed for 2552-56 North 3rd Street in West Kensington
Renderings have been revealed for a six-story, 64-unit mixed-use development at 2552-56 North 3rd Street in West Kensington. Designed by Gnome Architects, the structure will feature two commercial spaces on the ground floor, totaling 3,868 square feet. The upper floors will contain 54,043 square feet of residential space. A 5,924-square-foot parking garage will yield space for 21 cars (one space being ADA compliant and van accessible). Te project will also feature 22 bicycle spaces.

