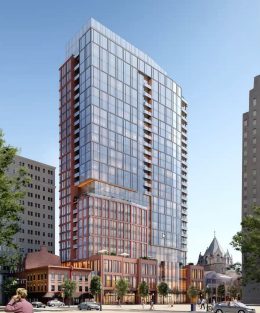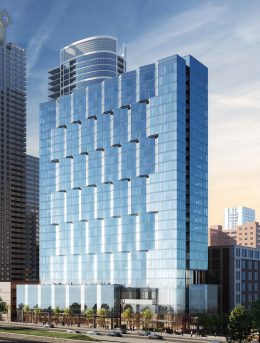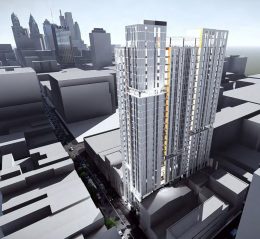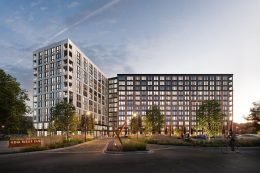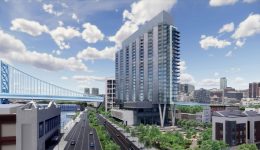Excavation Underway at Site of 28-Story Tower at 1620 Sansom Street in Rittenhouse Square, Center City
Philadelphia YIMBY’s recent site visit revealed that excavation is making steady progress at 1620 Sansom Street in Rittenhouse Square, Center City. Designed by Solomon Cordwell Buenz and developed by the Southern Land Company, with the Hunter Roberts Construction Group as the contractor, the 340-foot-tall, 28-story tower lands at number 18 on our December 2021 Development Countdown. The building will offer 306 residential units, while the ground-floor commercial space will further enliven the already vibrant local streetscape.

