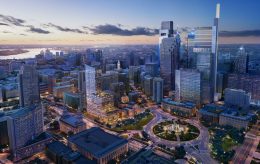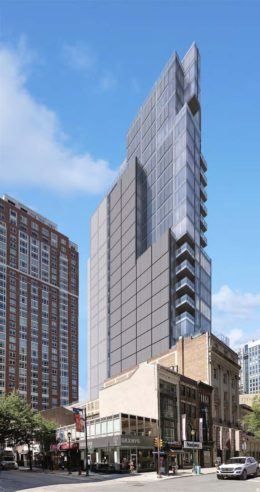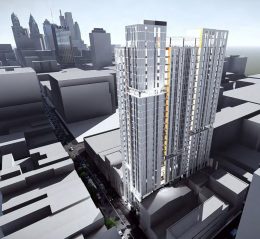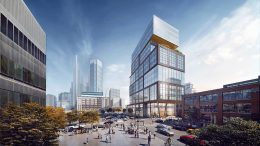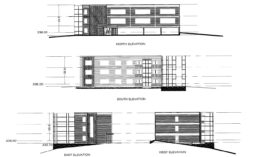Construction Anticipated at Two Cathedral Square in Logan Square, Center City
Last year, plans had been unveiled for Two Cathedral Square, a 470-foot-tall, 34-story mixed-use commercial and residential tower proposed at 227 North 18th Street in Logan Square, Center City. Designed by Solomon Cordwell Buenz and developed by EQT Exeter, with Studio Bryan Hanes behind the landscape design, the 700,000-square-foot-plus building is part of Cathedral Square, a redevelopment master plan for the block-sized archdiocesan campus around the iconic Cathedral Basilica of Saints Peter and Paul. The building will offer 450,000 square feet of office space on floors two through 14. Luxury residential space will span 250,000 square feet on floors 15 through 34. The ground level will feature 4,500 square feet of retail. No permits have apparently yet been filed, so we did not expect to see any construction progress at the site, yet we still recently paid a visit to the location to check on its status, as we show in the photos below.

