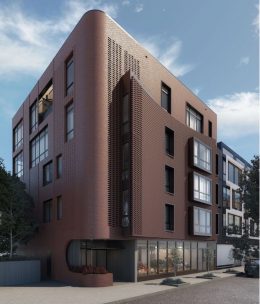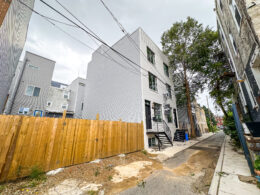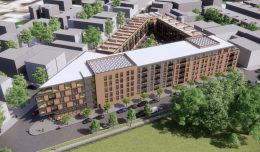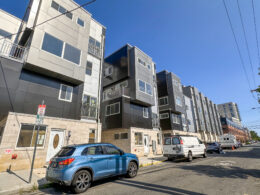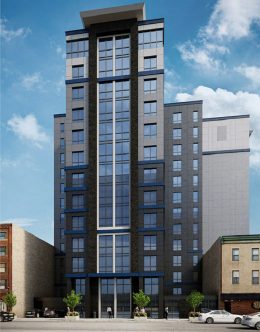Construction Progresses at Bloc24 at 613 South 24th Street in Graduate Hospital, South Philadelphia
A recent site visit by Philly YIMBY has observed sustained construction progress at Bloc24, a five-story, eight-unit residential project at 613 South 24th Street (alternately known as 613-19 South 24th Street) in Graduate Hospital, South Philadelphia. Designed by Moto Designshop, the structure will feature elevator service, a fresh food market at the ground floor, and an expansive roof deck that will span most of the rooftop and offer dramatic views of the nearby Center City skyline. Permits list 617 South 24th St LLC as the owner and Morgan Plecenik as the contractor, and indicate a construction cost of $1.5 million.

