A recent site visit by Philadelphia YIMBY has observed that construction work is nearing completion at a six-story, 31-unit mixed-use building at 2112 North Front Street in Norris Square. Designed by DesignBlendz, the structure will span 27,519 square feet and feature commercial space at the ground floor and a green roof at the top. Permits list GRIT Construction as the contractor and indicate a construction cost of $5.5 million.
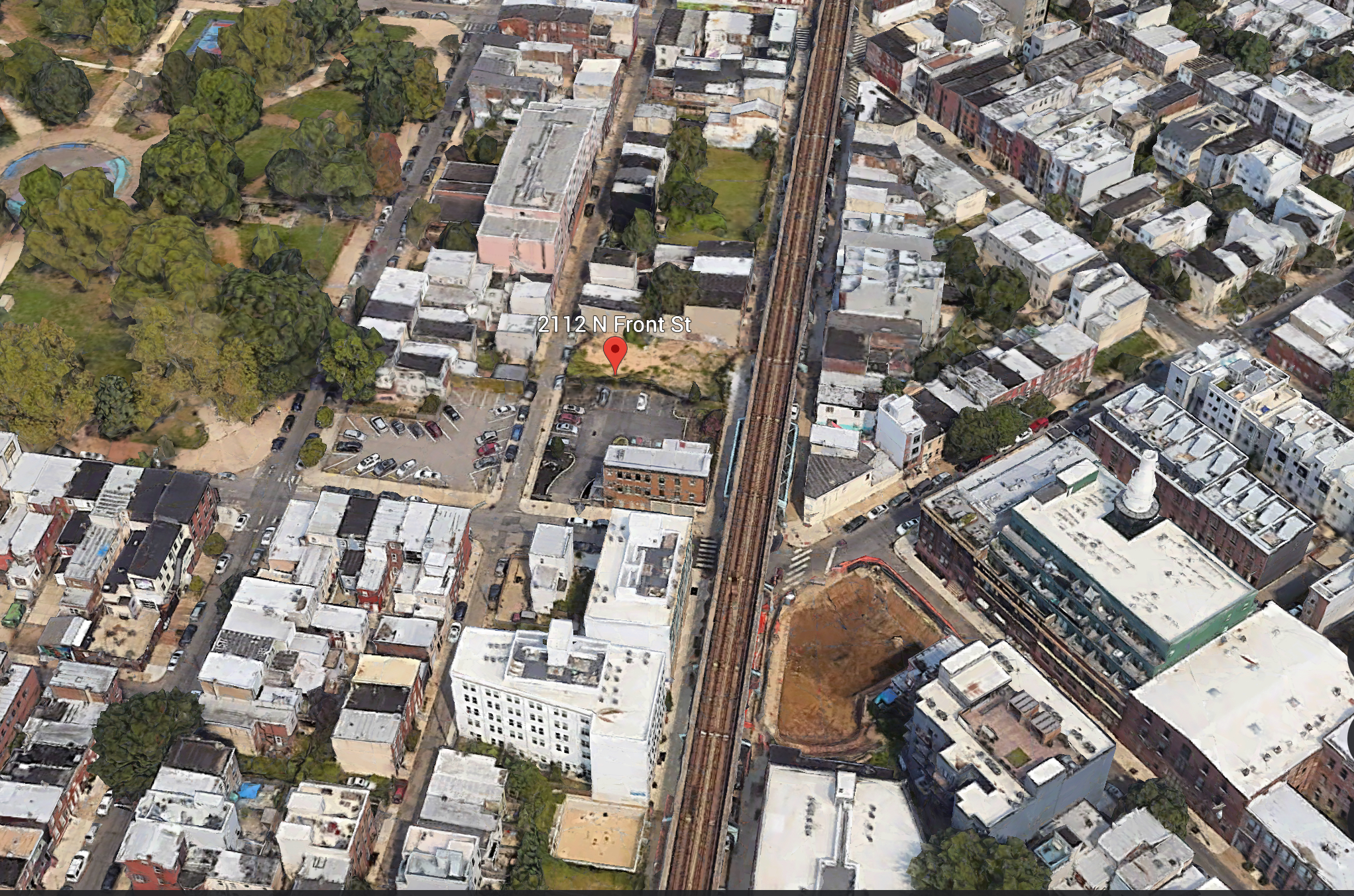
2112 North Front Street. Credit: Google.
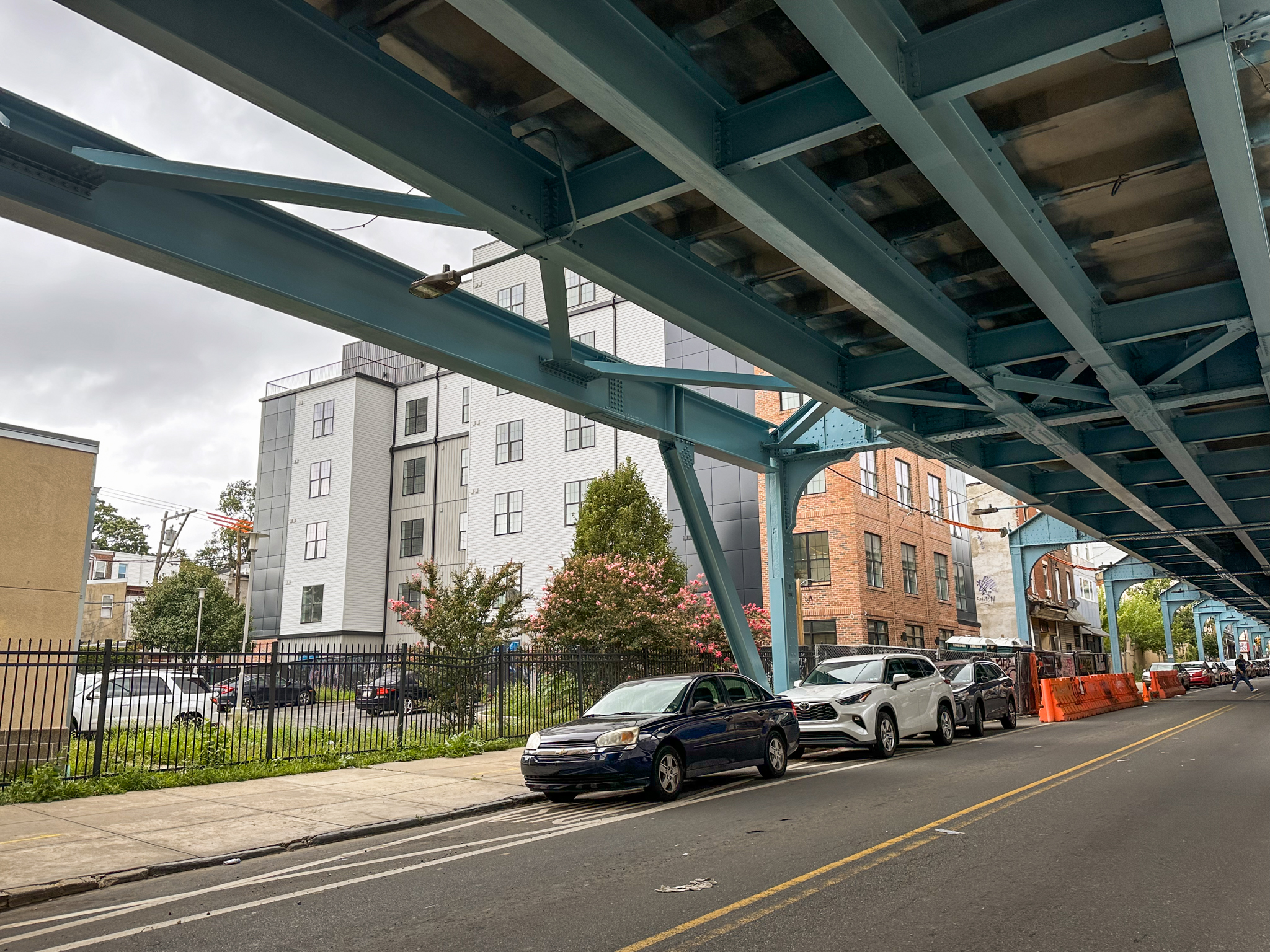
2112 North Front Street. Photo by Jamie Meller. August 2024
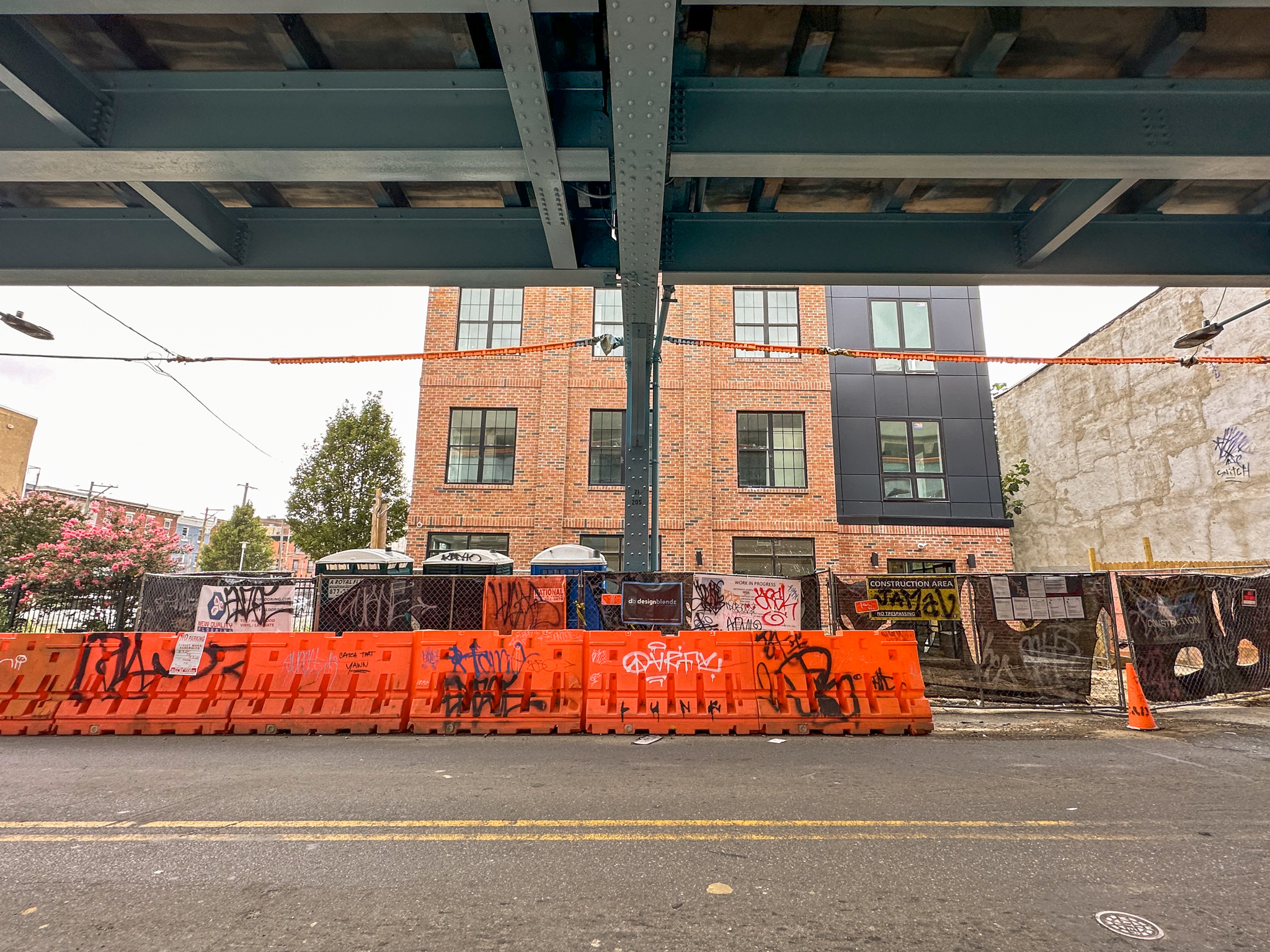
2112 North Front Street. Photo by Jamie Meller. August 2024
At the moment, the building stands nearly complete, clad in a quite attractive, traditionalist, loft-inspired facade. The patchwork red-and-brown brick is accented with projecting piers and alternating courses. Large paneled sash windows are trimmed in astute black metal frames, with matching cylindrical sconces adorning the ground level. The building makes a great impression on the streetscape even though much of it is obscured from immediate view by the elevated train trestle.
The development is situated on the west side of the block between Diamond Street and West Susquehanna Avenue. The utilitarian, dull-looking structure that formerly stood at the site not only lacked any aesthetic merit, but also severely underutilized its prime, transit-accessible location, situated halfway between the Berks and York-Dauphin stations on the elevated Market-Frankford Line (two long blocks to the north and to the south of each station, respectively) and one short block east of Norris Square Park.
In turn, the replacement structure is well-suited for the site, as it provides brand new retail space along the commercial corridor, a significant number of housing units, and an aesthetic that appears at least vaguely inspired by the neighborhood’s prewar factory lofts (such as the nearby Harbison Dairy factory, recently renovated into residences), as evidenced by details such as cornice courses and large paneled windows. The 62-foot-tall building (to main roof; 66 feet to the parapet and around 72 feet to the top of the elevator bulkhead) rises rather prominently above its surroundings, offering panoramic views from the top floors and the roof deck.
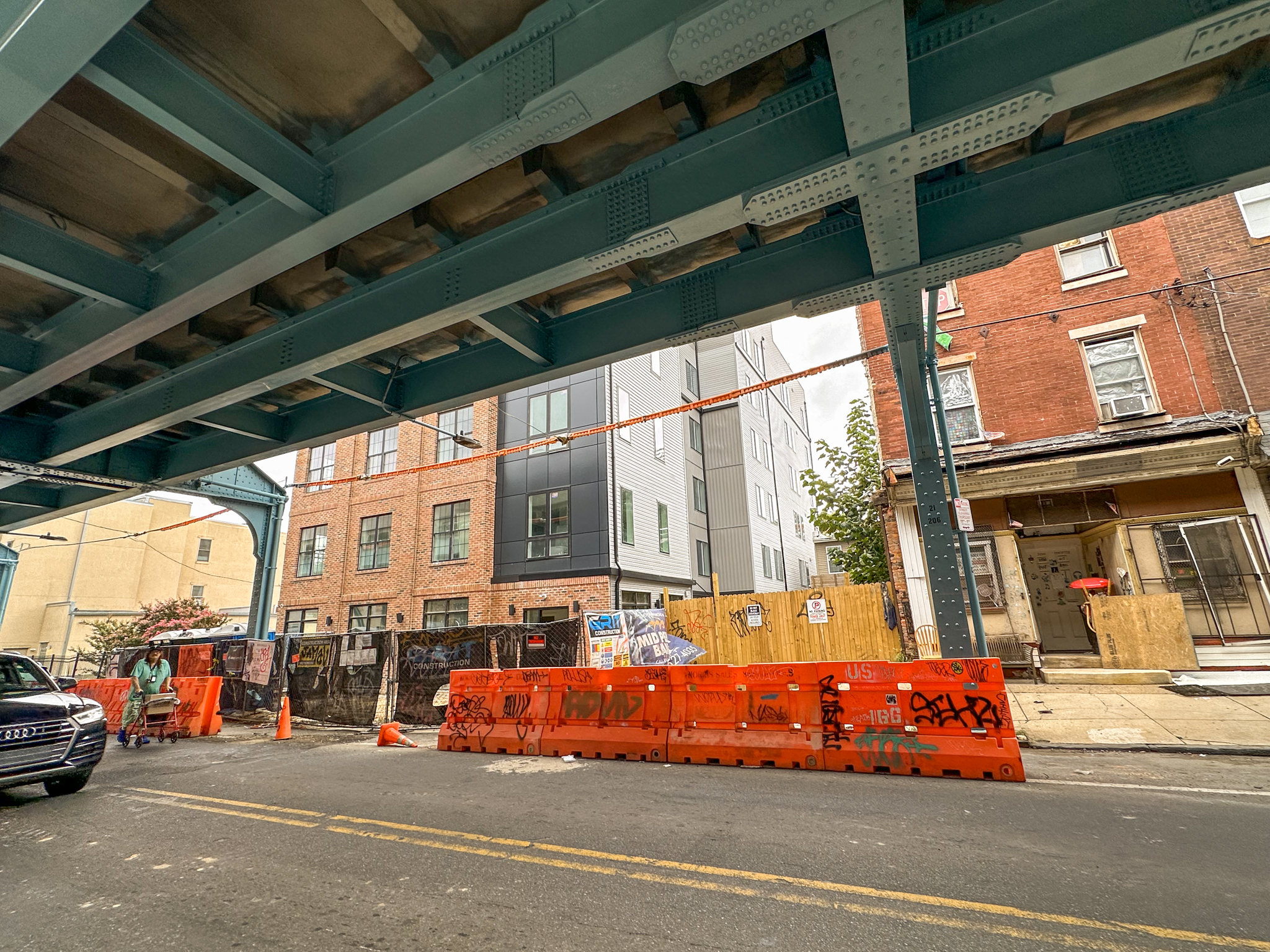
2112 North Front Street. Photo by Jamie Meller. August 2024
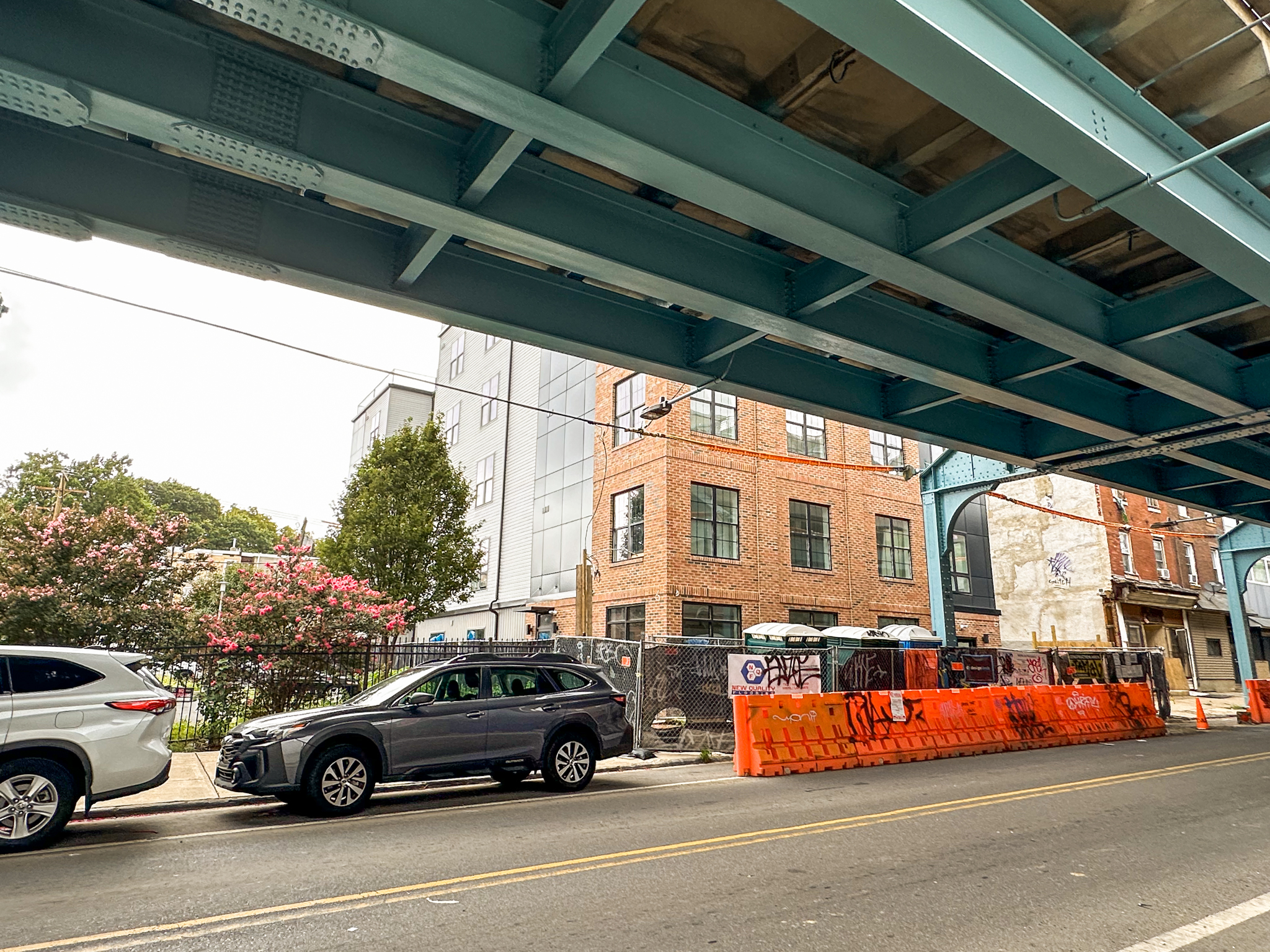
2112 North Front Street. Photo by Jamie Meller. August 2024
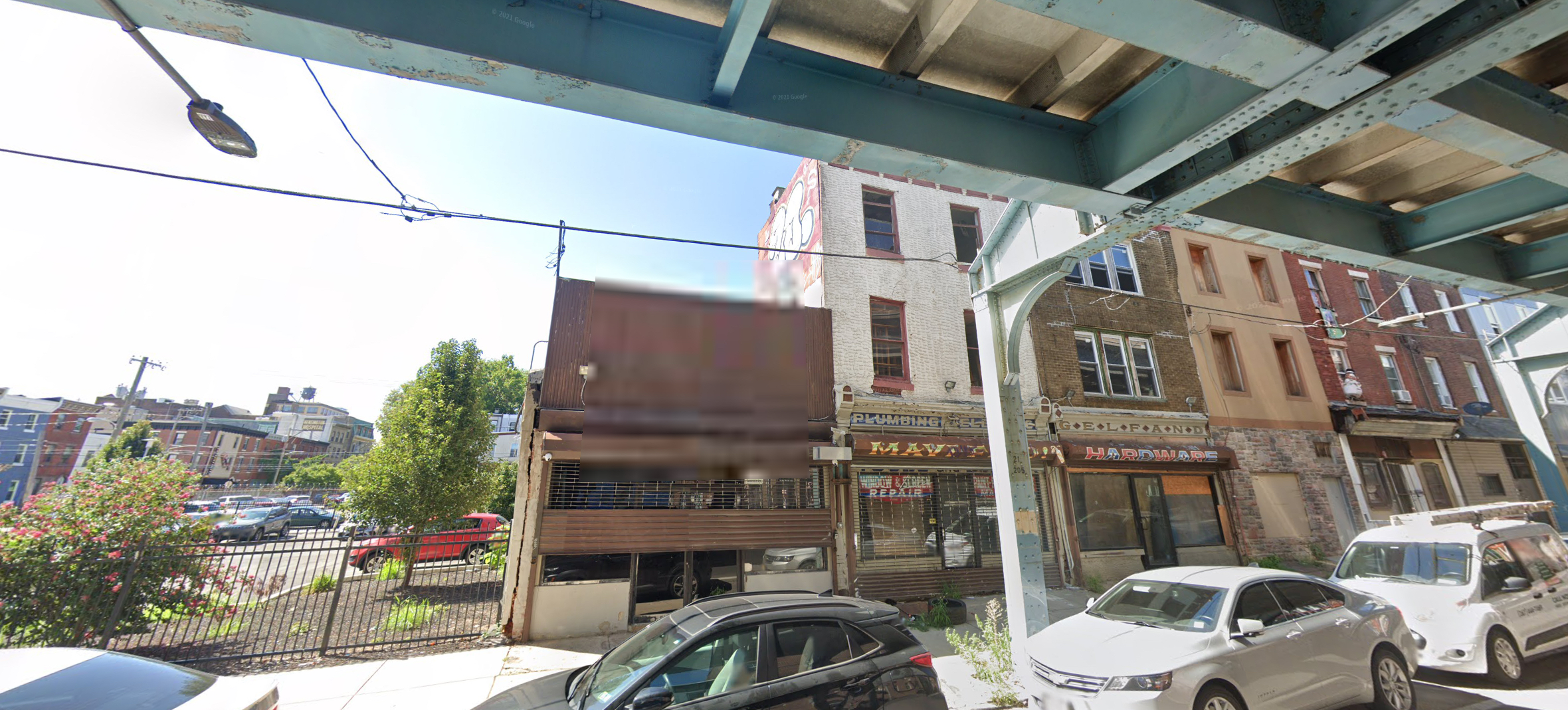
2112 North Front Street. Credit: Google.
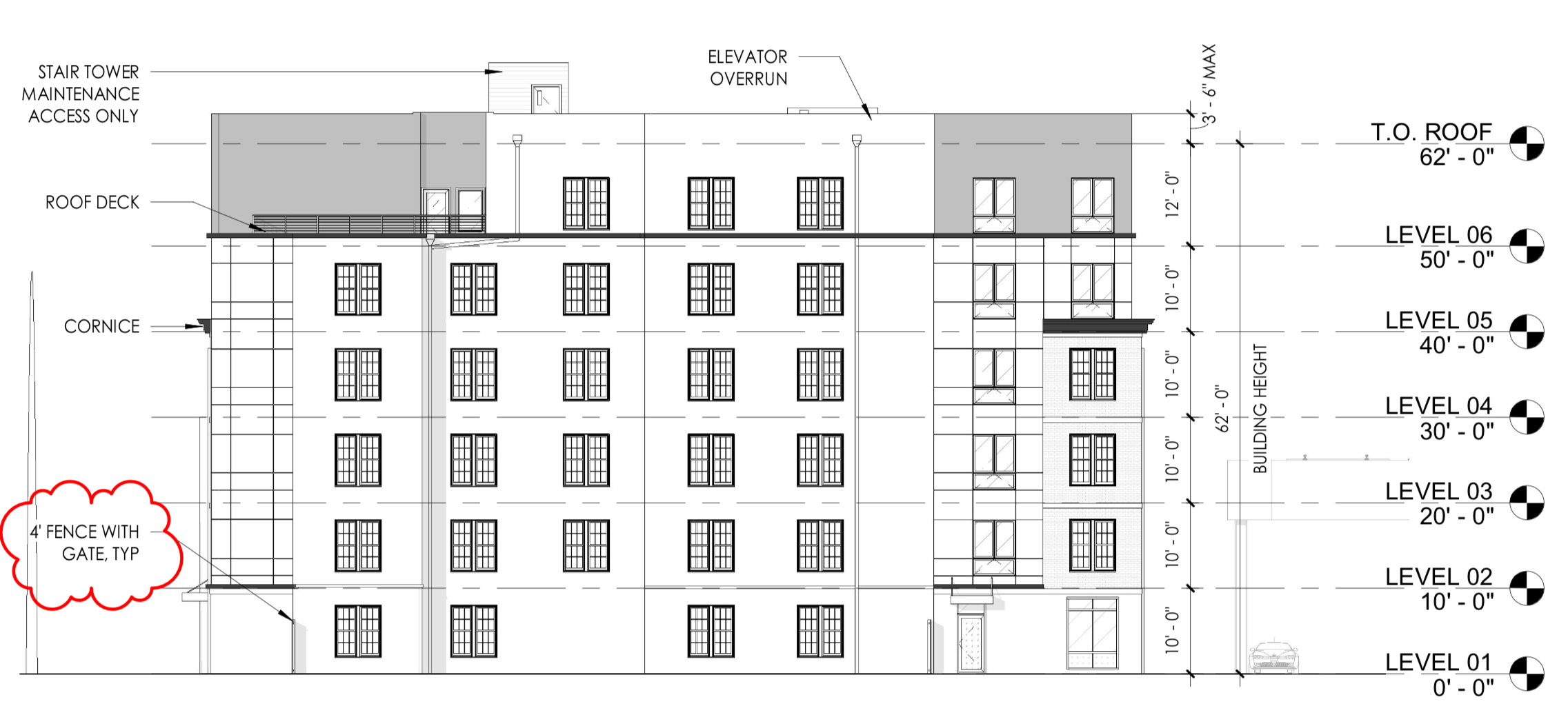
2112 North Front Street. Credit: Design Blendz.
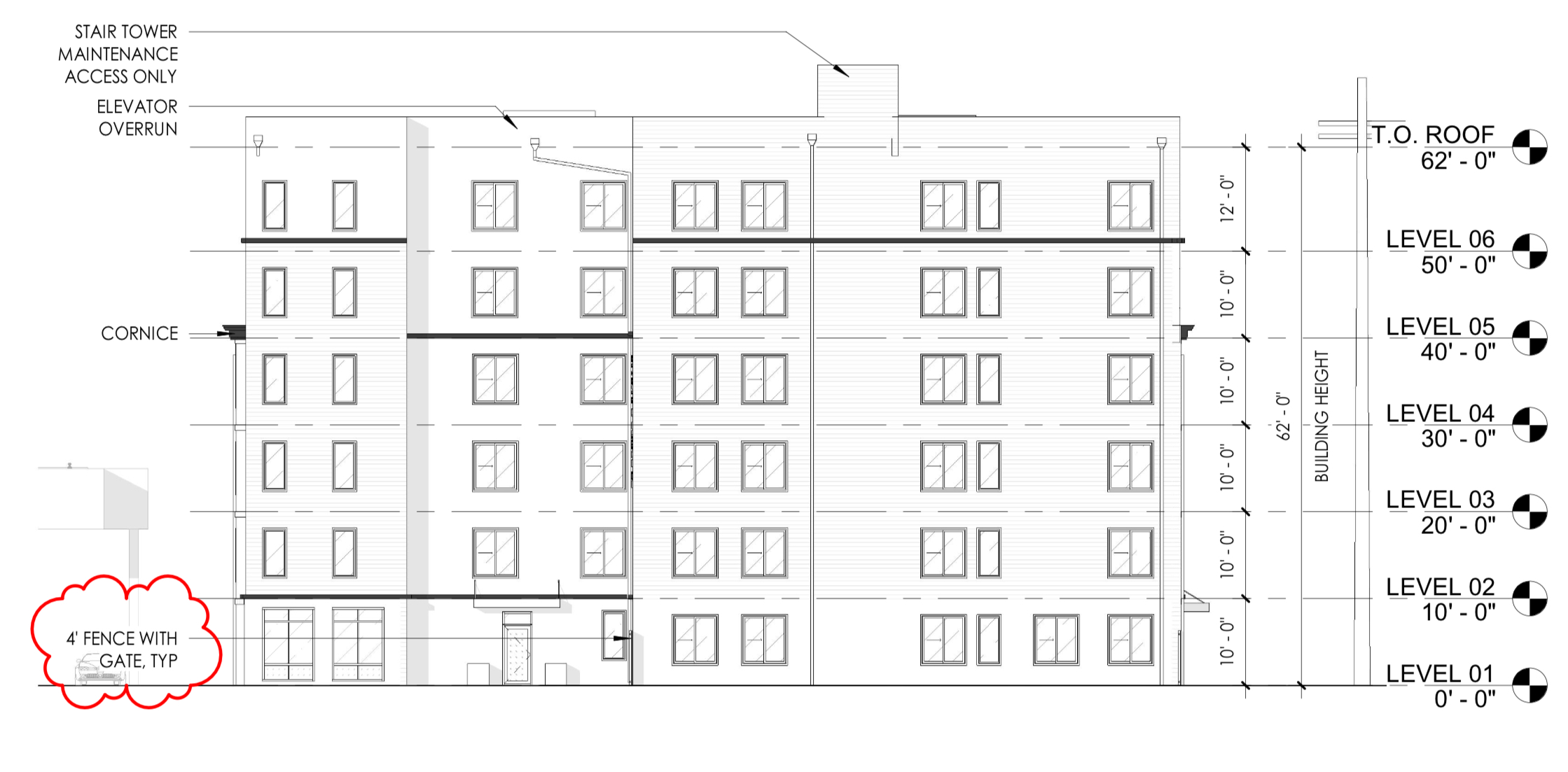
2112 North Front Street. Credit: Design Blendz.
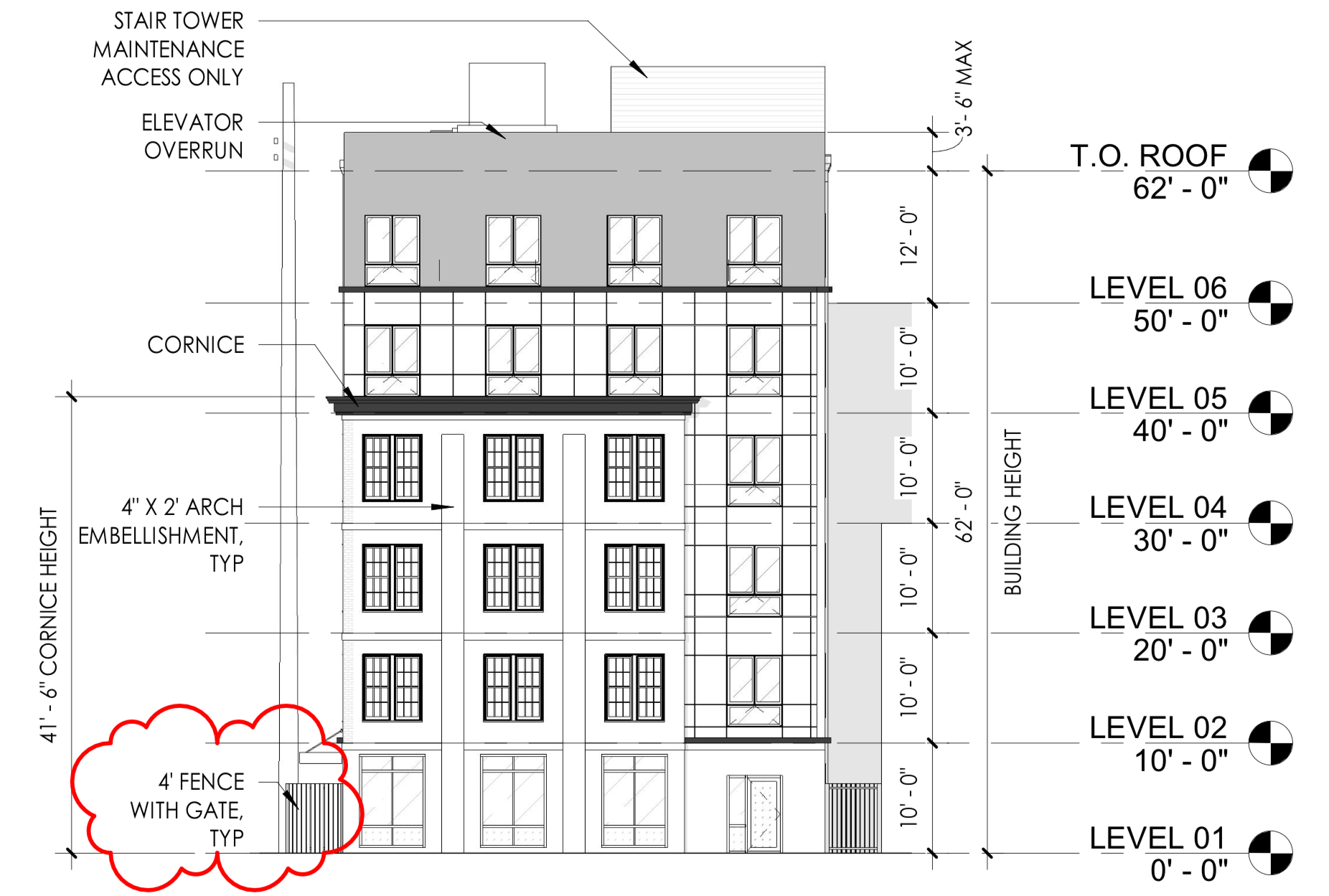
2112 North Front Street. Credit: Design Blendz.
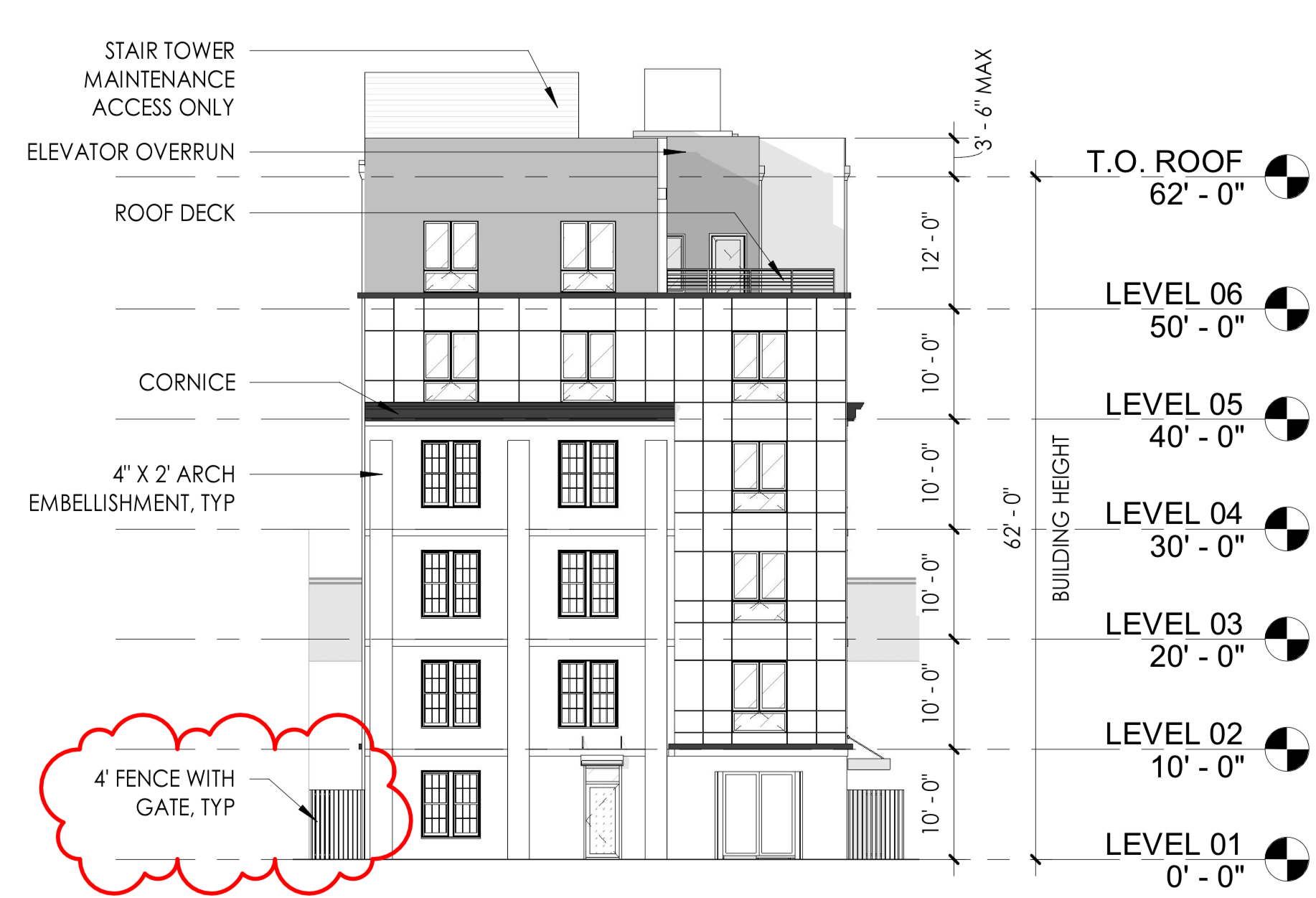
2112 North Front Street. Credit: Design Blendz.
Subscribe to YIMBY’s daily e-mail
Follow YIMBYgram for real-time photo updates
Like YIMBY on Facebook
Follow YIMBY’s Twitter for the latest in YIMBYnews

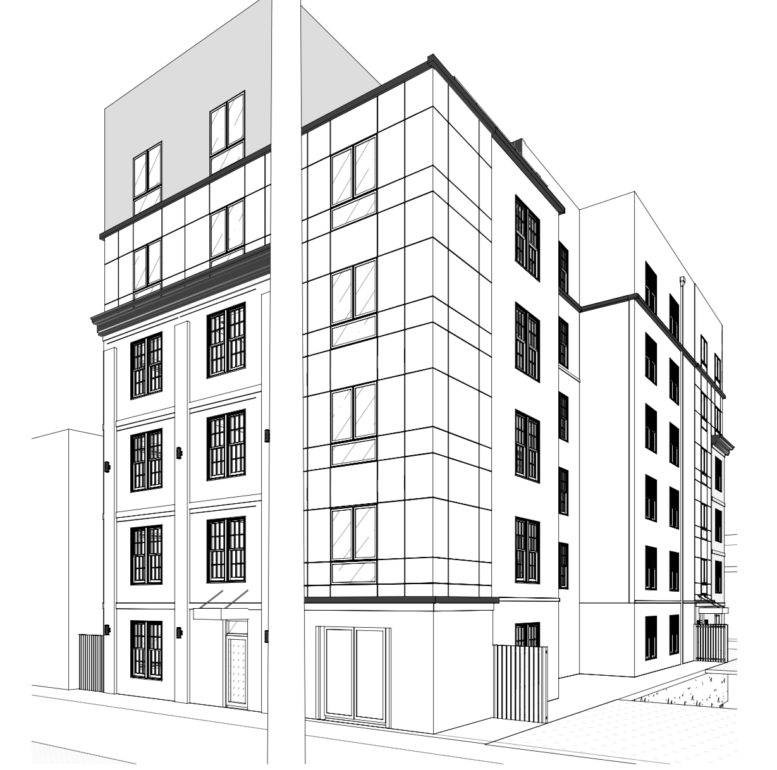
Windows on at least three sides allow plenty of interior light. The brickwork adds texture. Nice work DesignBlendz.
The first rendering reminds me of Otto Wagner, Vienna, circa 1912. Far more interesting than the finished work. I do hope that this and other recent construction along the EL have been sound-proofed.
I live nearby. This building looks so much better than a lot of the other new construction going up. Mixed materials look great.