Philadelphia YIMBY’s recent site visit has noted that construction has still not started at a six-story, 453-unit apartment development proposed at 2621-67 Frankford Avenue in East Kensington. Designed by Harman Deutsch Ohler Architecture (also known as HDO Architecture), with Turn Key Realty LLC as the contractor, the structure will span 412,703 square feet. Construction costs are listed at $72 million.
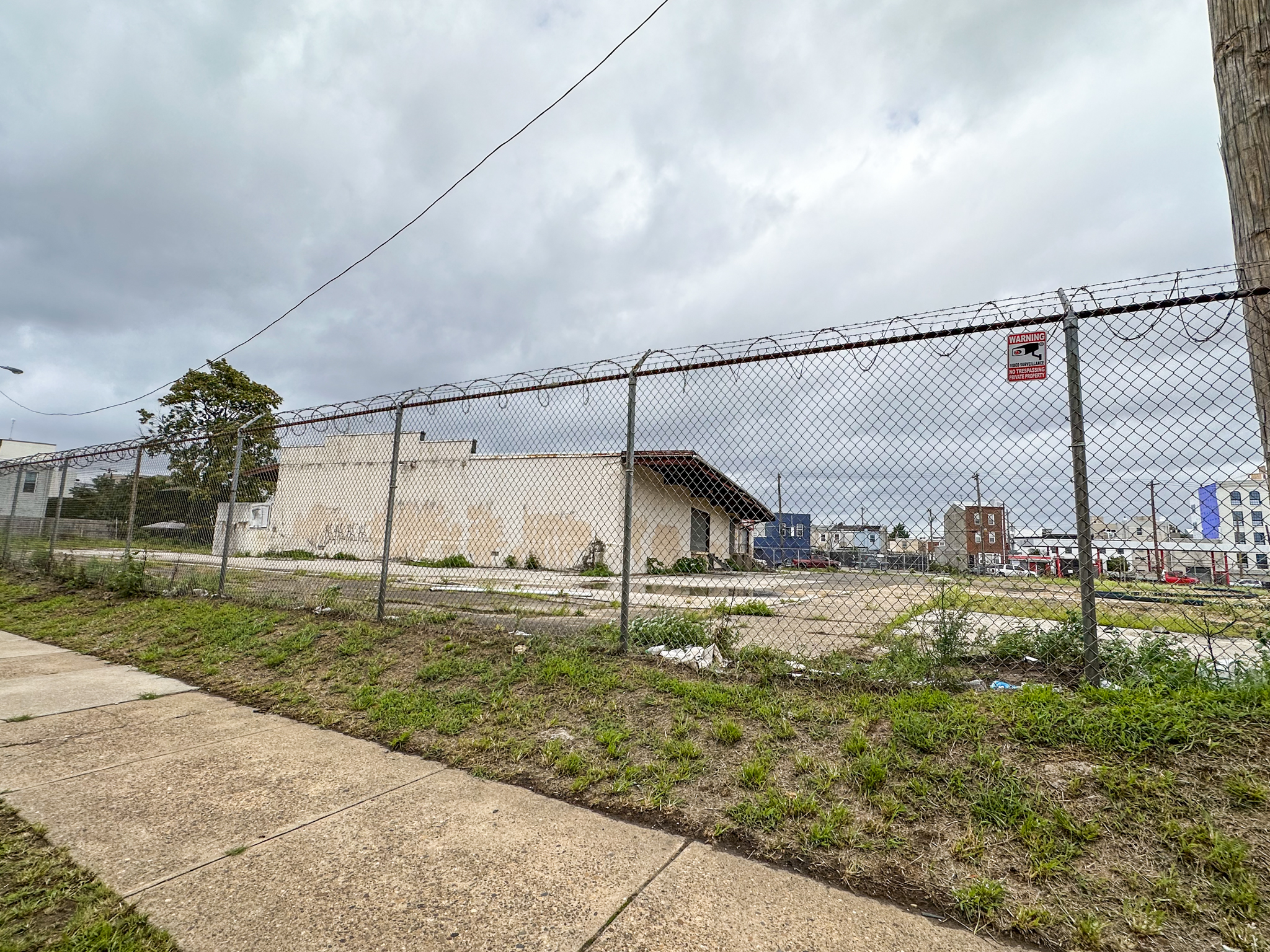
2621-67 Frankford Avenue. Photo by Jamie Meller. August 2024
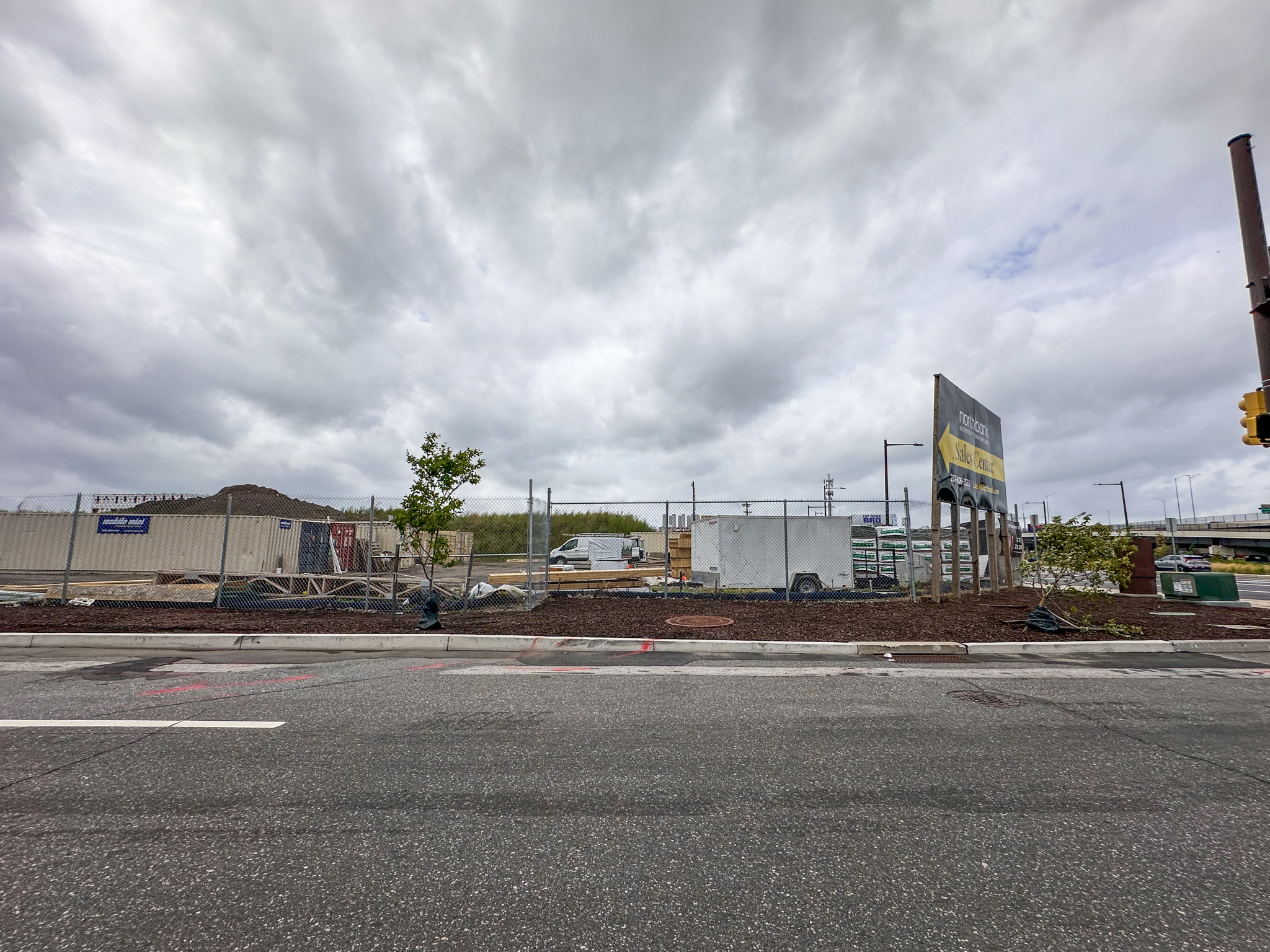
2621-67 Frankford Avenue. Photo by Jamie Meller. August 2024
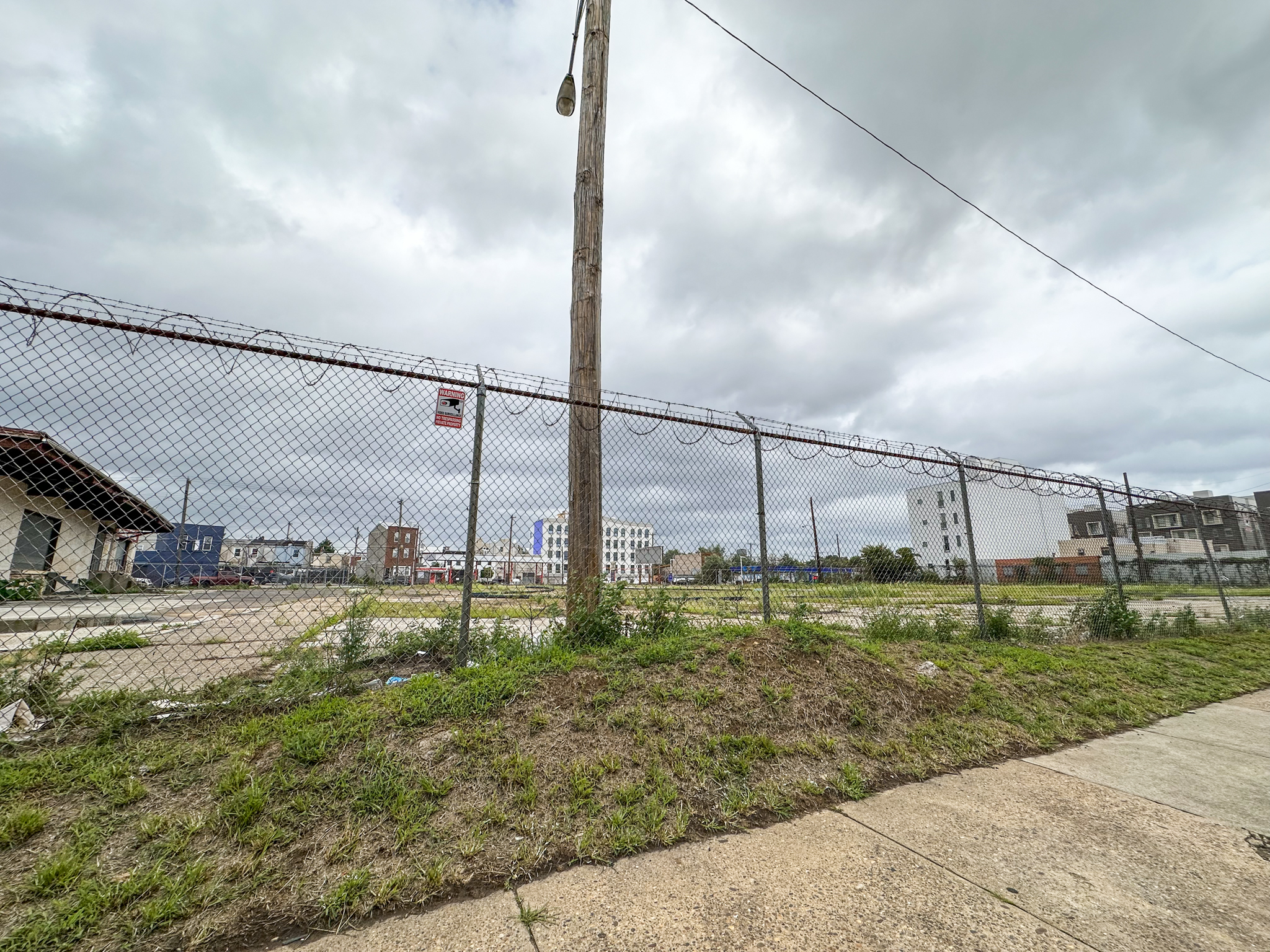
2621-67 Frankford Avenue. Photo by Jamie Meller. August 2024
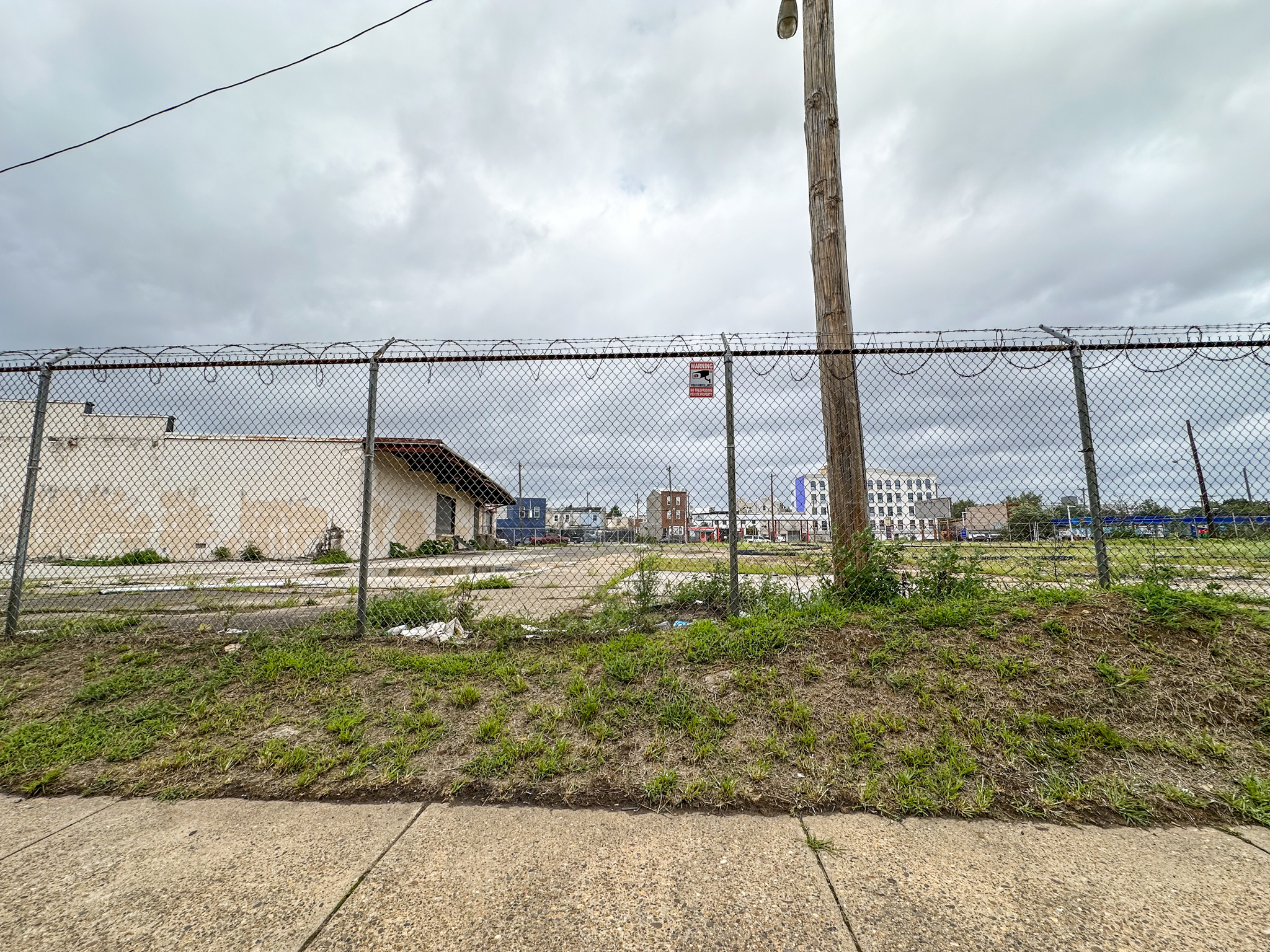
2621-67 Frankford Avenue. Photo by Jamie Meller. August 2024
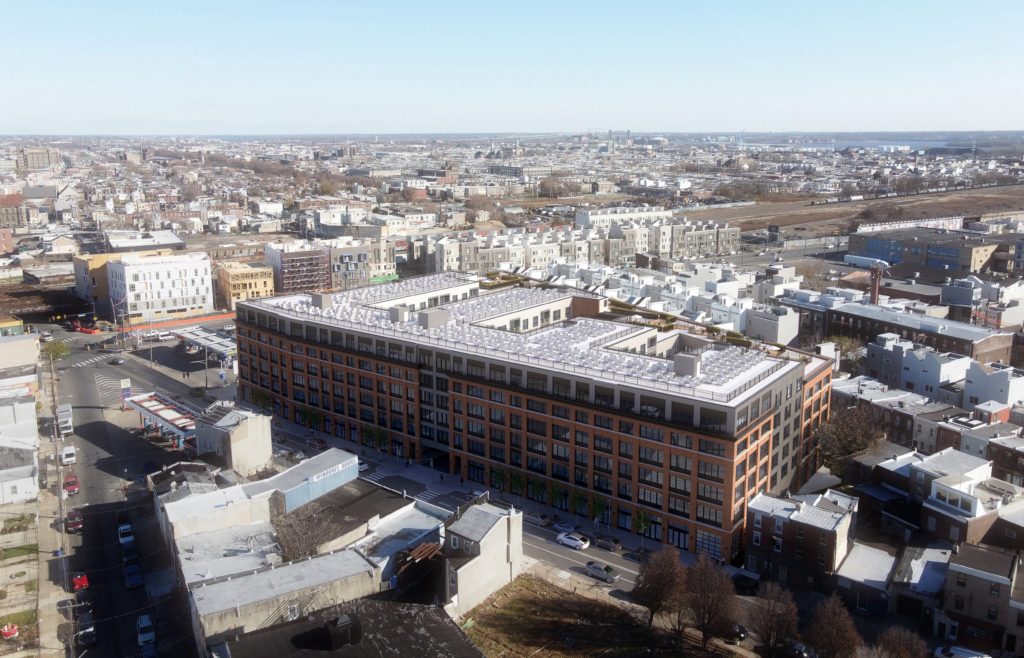
2621-67 Frankford Avenue. Credit: HDO Architecture
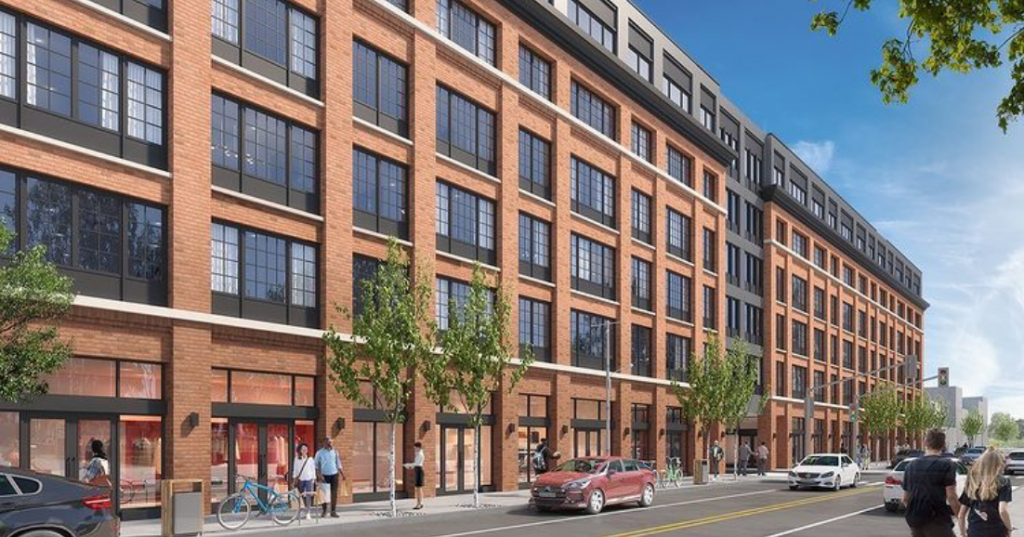
2621-67 Frankford Avenue. Rendering credit: HDO Architecture
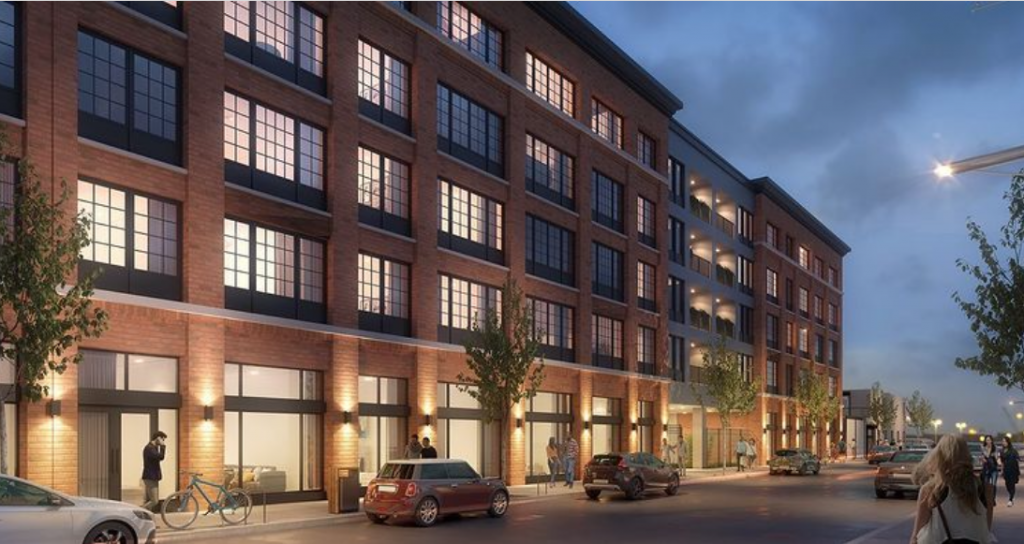
2621-67 Frankford Avenue. Rendering credit: HDO Architecture
The project will span a trapezoidal 90,332-square-foot lot set between Frankford Avenue to the northwest and Amber Street to the southeast. The building will rise from a 66,027-square-foot footprint that will span the entire site aside from three parallel courtyards carved into the center of the structure and an outdoor space to the east of the structure.
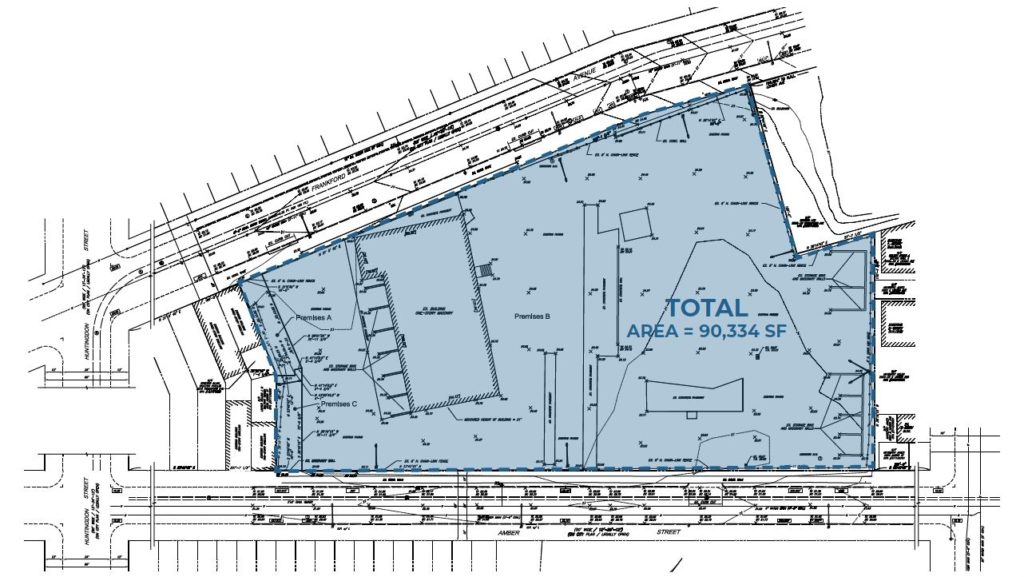
2621-67 Frankford Avenue. Credit: HDO Architecture
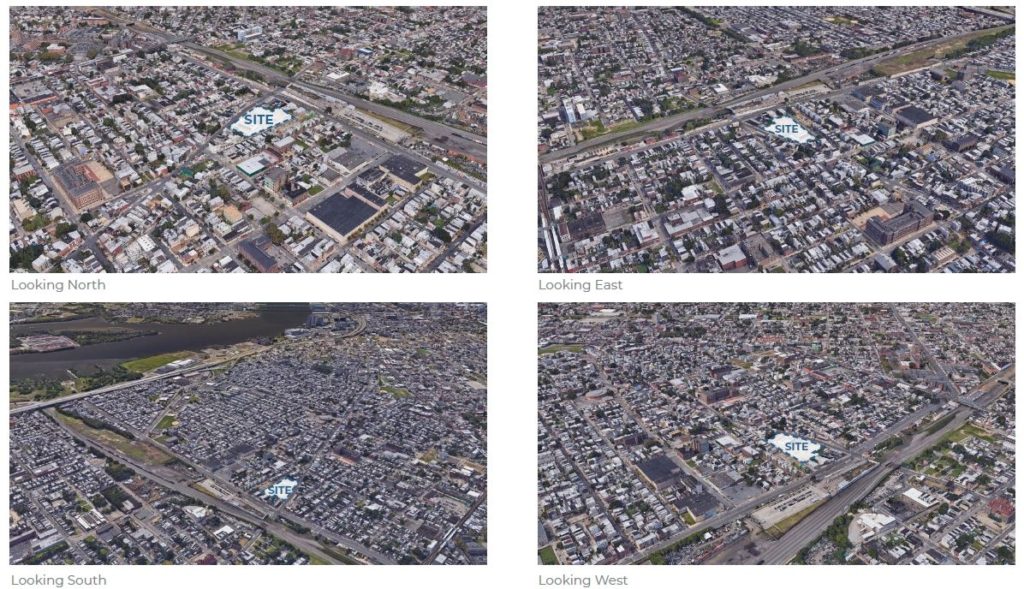
2621-67 Frankford Avenue. Credit: HDO Architecture
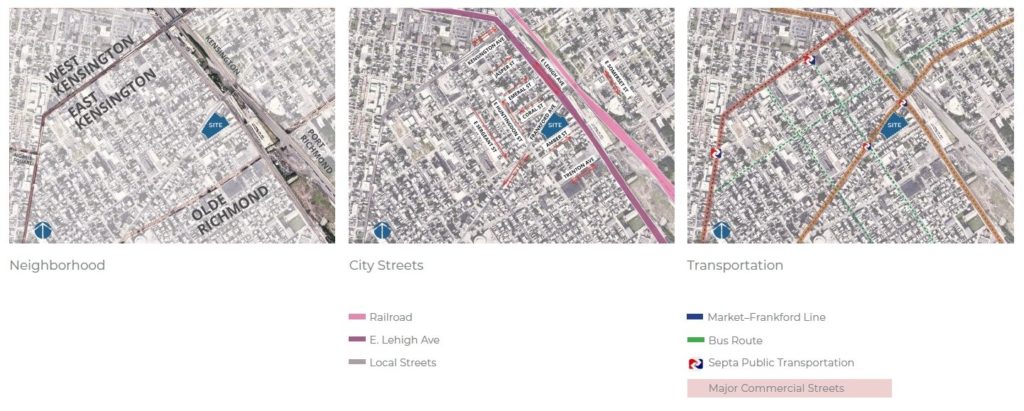
2621-67 Frankford Avenue. Credit: HDO Architecture
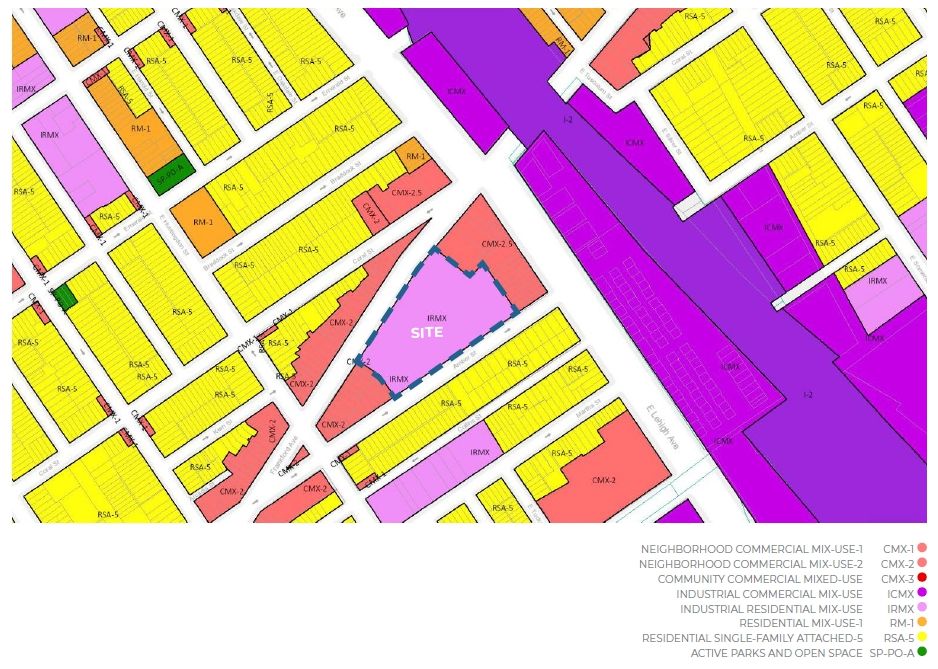
2621-67 Frankford Avenue. Credit: HDO Architecture
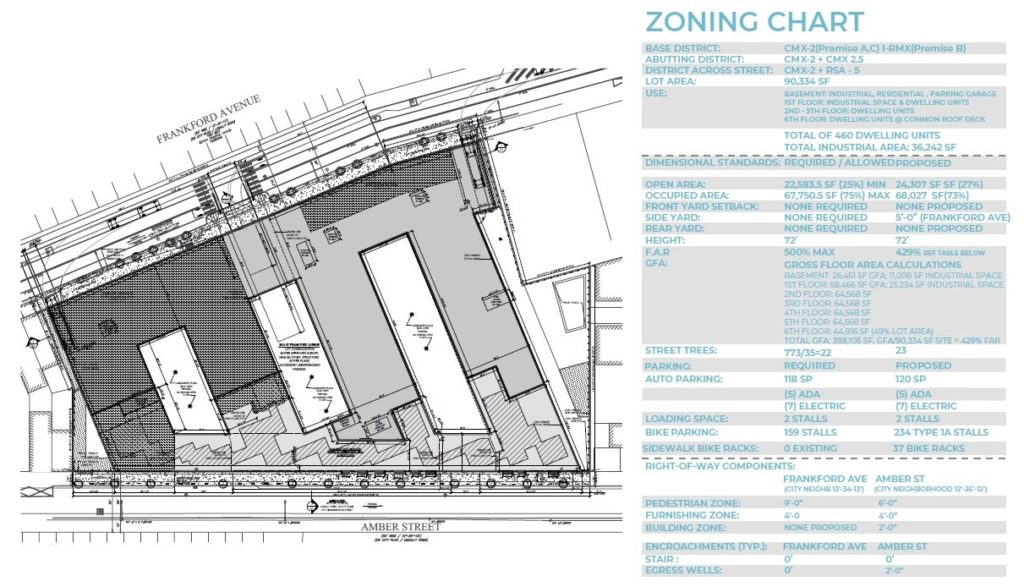
2621-67 Frankford Avenue. Credit: HDO Architecture
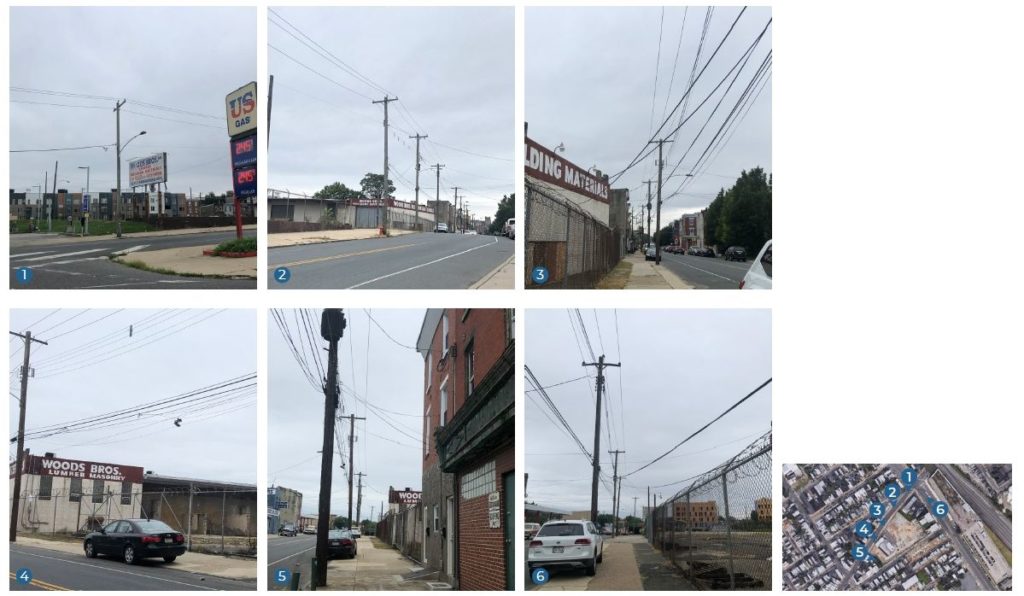
2621-67 Frankford Avenue. Credit: HDO Architecture
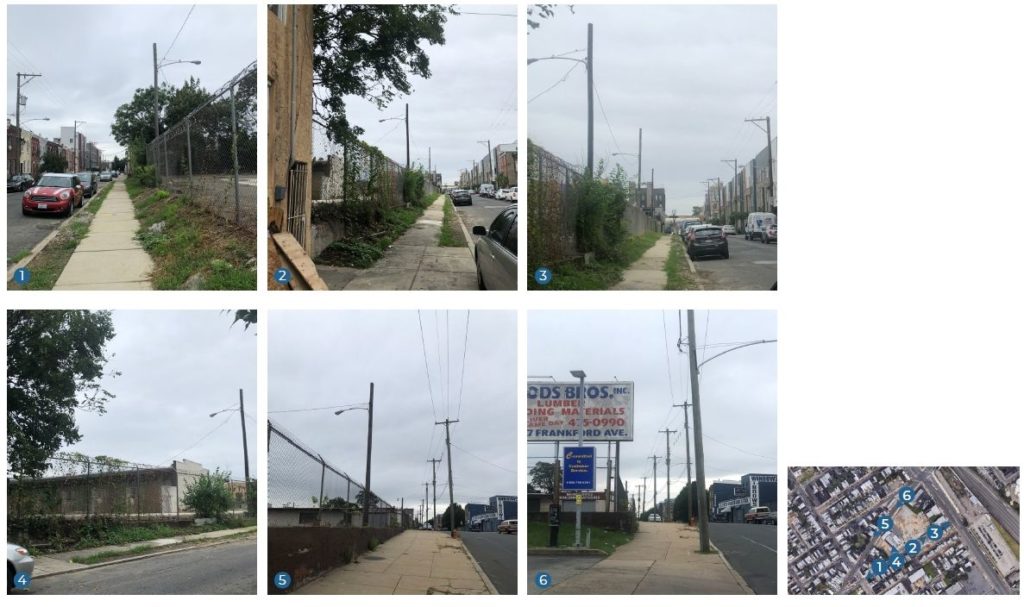
2621-67 Frankford Avenue. Credit: HDO Architecture
Landscaped courtyards will be connected via single-story open-air underpasses to the street, two to Amber Street and one to Frankford Avenue (the latter will also include an entrance ramp to the 120-car underground garage). The private courtyards will offer outdoor lounging and entertainment space to the residents that will include an outdoor theater (note that renderings depict the 2012 hit film Life of Pi being shown to the audience).
The wedge-shaped side yard will house a short private promenade, a dog run, and an outdoor pool. Private patios will overlook the yard.
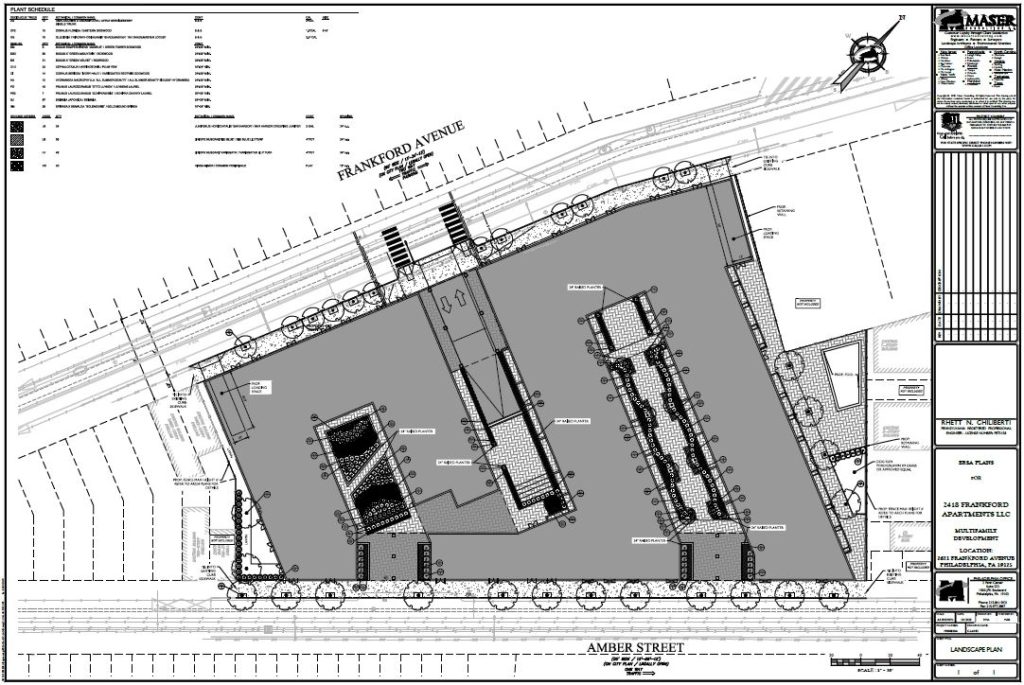
2621-67 Frankford Avenue. Credit: HDO Architecture
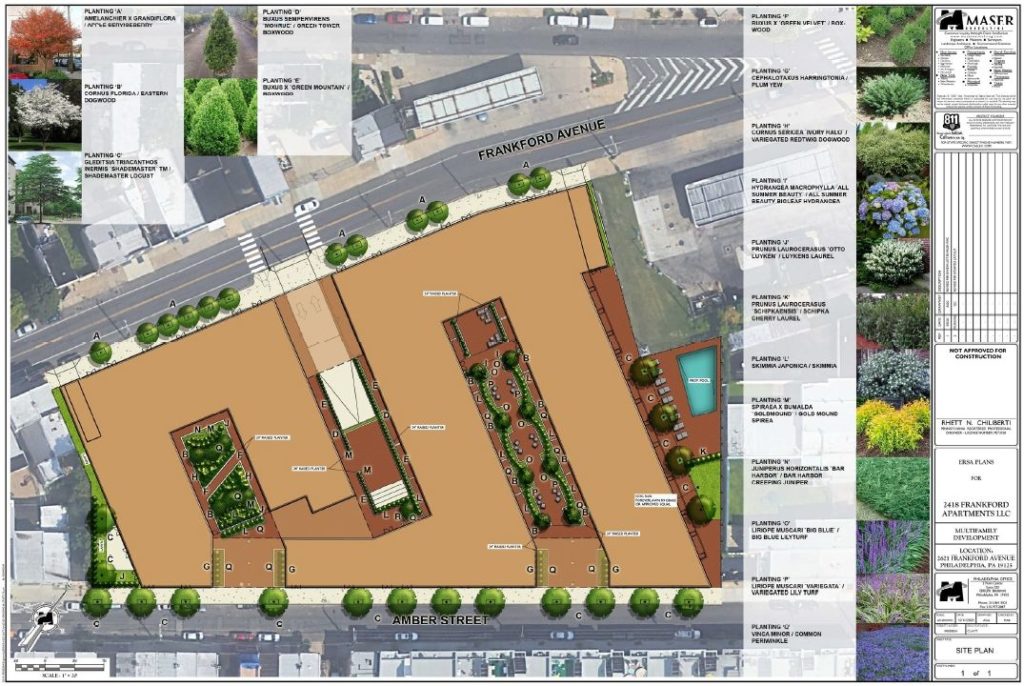
2621-67 Frankford Avenue. Credit: HDO Architecture
Hopefully, construction work will start in the near future, as 2621-67 Frankford Avenue promises to become a neighborhood-transformative development that will bring life to a massive unused lot and supply hundreds of much-needed residential units.
Subscribe to YIMBY’s daily e-mail
Follow YIMBYgram for real-time photo updates
Like YIMBY on Facebook
Follow YIMBY’s Twitter for the latest in YIMBYnews

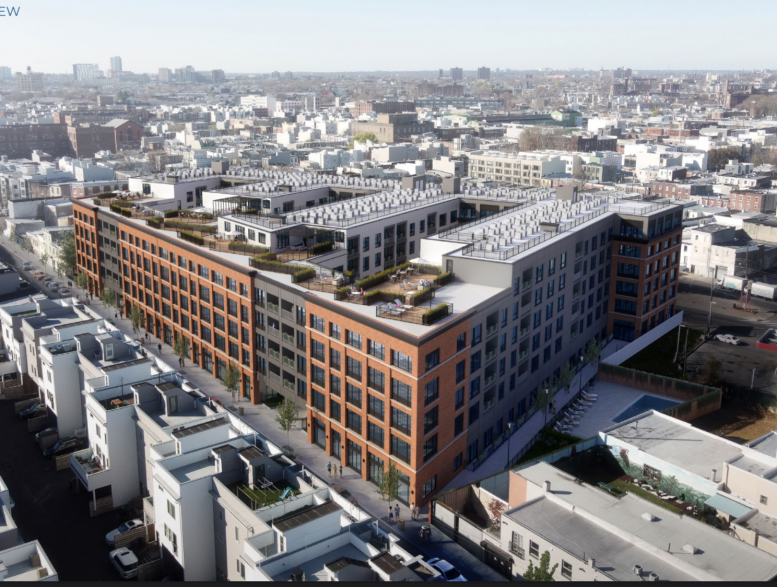
Wow! HDO Architecture has upped its game.
When will it start?
JFC let’s go already!
This has been in pre-development purgatory since at least 2017.
Turn Key Realty is not the listed GC for this