Philadelphia YIMBY’s recent site visit has confirmed that construction work is complete at 2046-50 Lehigh Avenue in East Kensington. The building, located on the southwest side of the block between between Frankford Avenue and Amber Street, rises five stories and feature ground-floor commercial space as well as 21 residential units. Designed by Ambit Architecture, the structure spans 21,168 square feet and will feature parking for seven bicycles. Permits list Grit Construction as the contractor and a construction cost of $2.75 million.
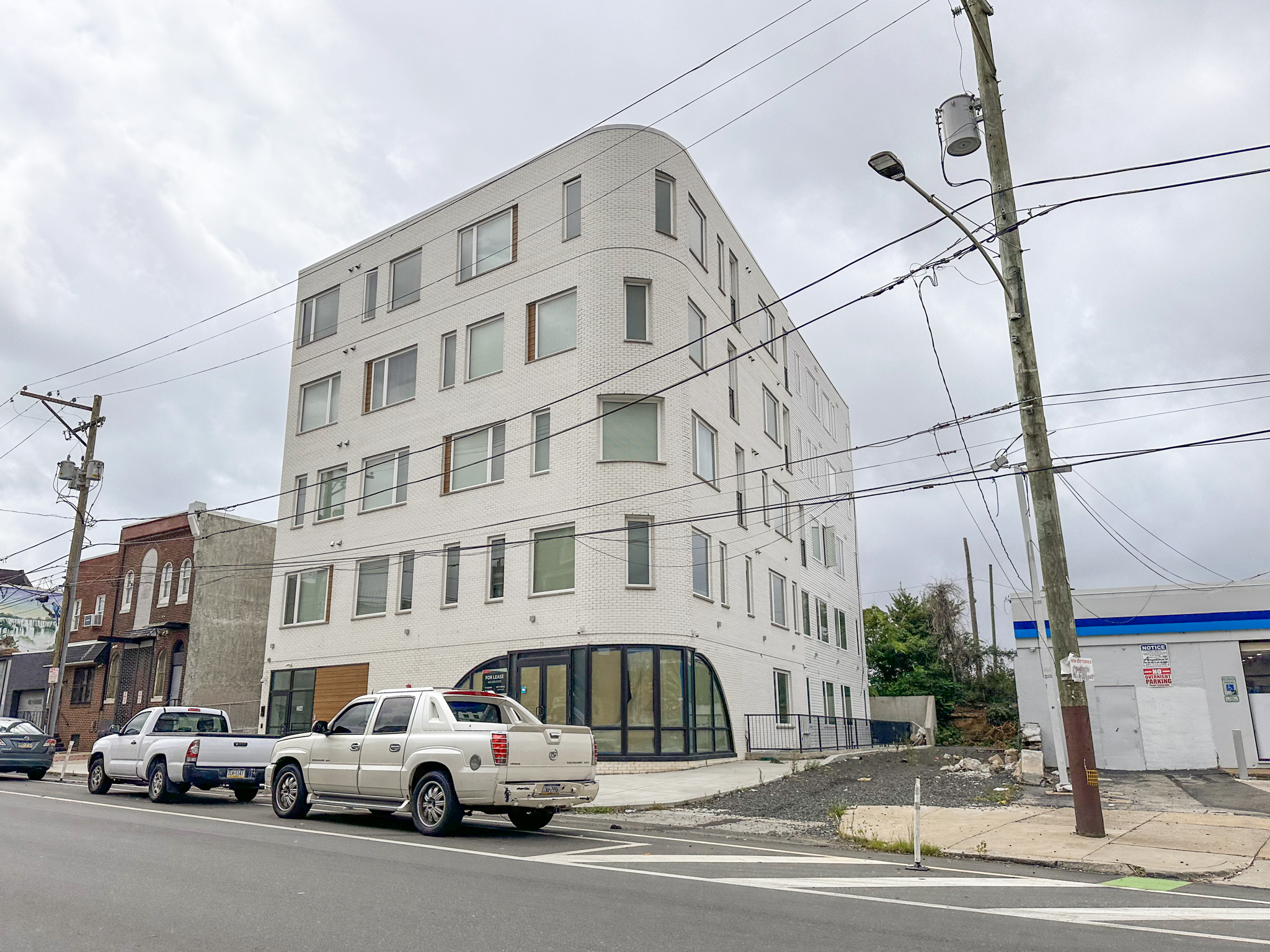
2046-50 East Lehigh Avenue. Photo by Jamie Meller. August 2024
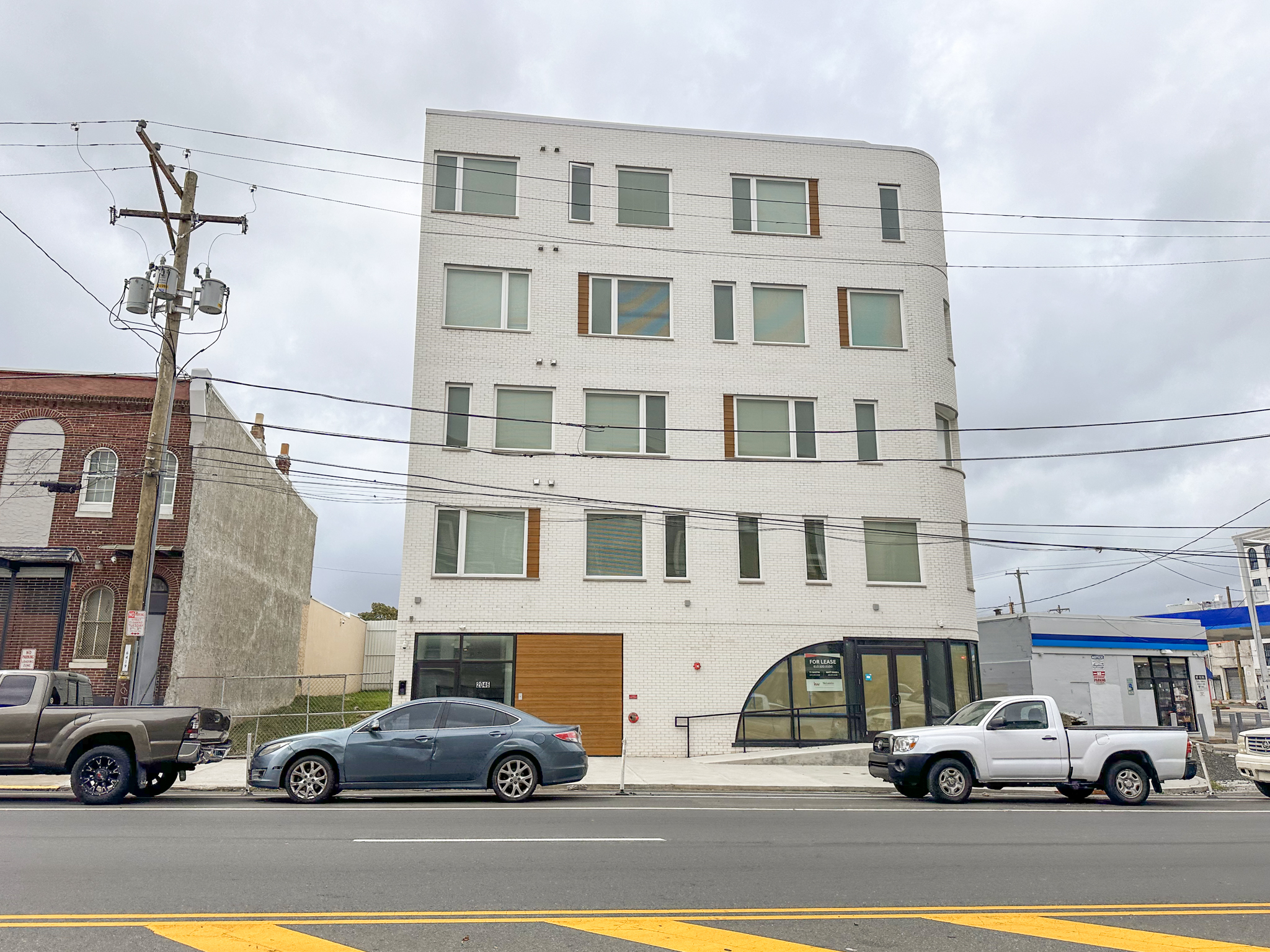
2046-50 East Lehigh Avenue. Photo by Jamie Meller. August 2024
The building is a positive addition to the neighborhood that adds a bright touch to the cityscape. The white brick exterior is attractive, as are asymmetrical staggered windows. Rounded windows at the ground level form a distinctive visual centerpiece that echoes the corner curve. A ground-level wooden panel adds a touch of color and warmth to an otherwise cool composition and is referenced with smaller inserts on upper-floor windows.
The building is the latest addition to the long-neglected yet currently burgeoning Lehigh Avenue corridor, where hundreds of new residential units are being added on either side of the thoroughfare that runs along the train trestle that bisects Kensington north-south. The Huntingdon station on the Market-Frankford Line is situated within an eight-minute walk to the northwest, which sits next to the Episcopal Campus of Temple University Hospital and within a few blocks of the property at 1800-98 East Tusculum Street, which had served as a stand-in for the house of boxer Rocky Balboa in the Rocky film series.
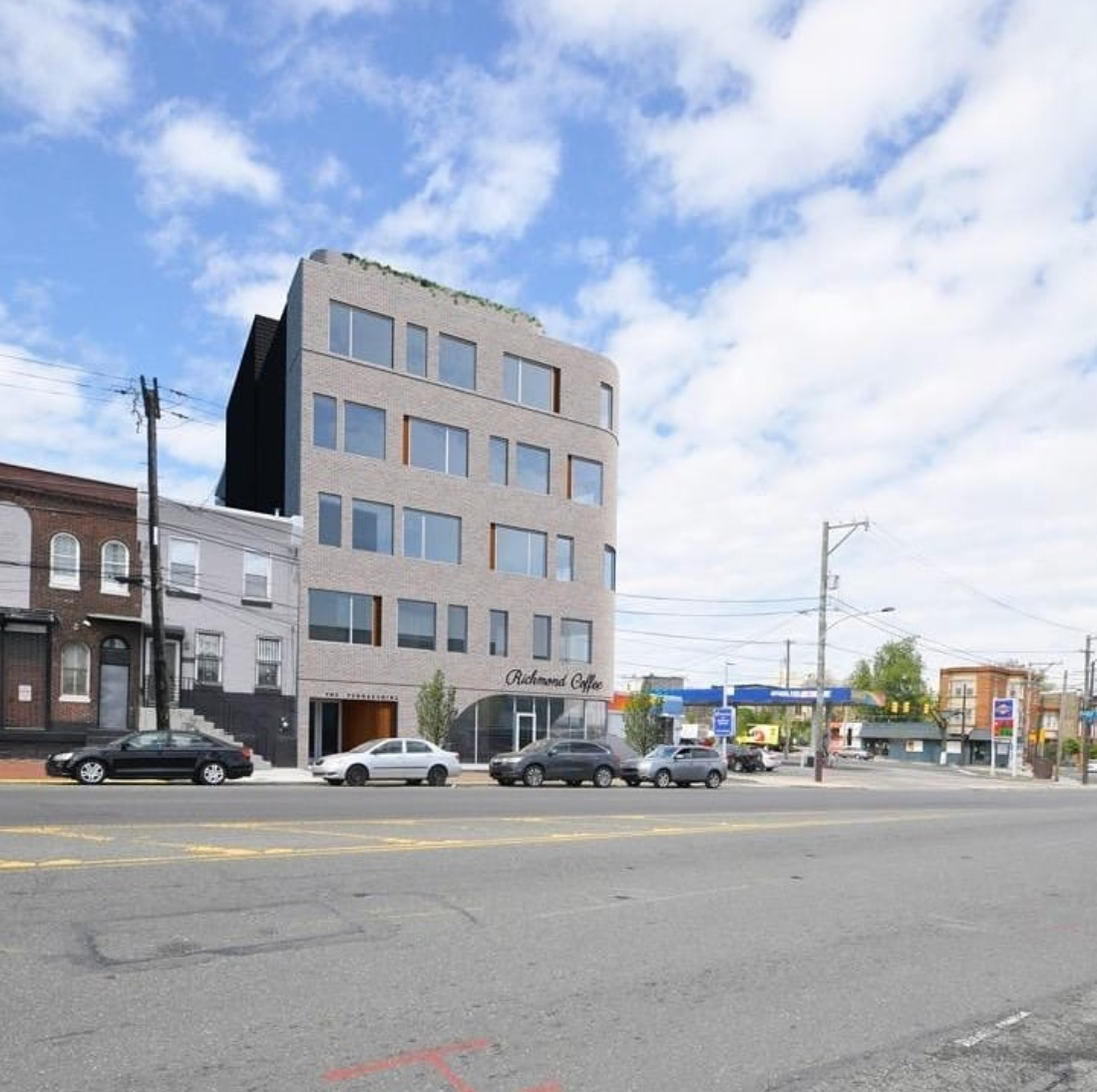
2046-50 East Lehigh Avenue. Rendering credit: Ambit Architecture
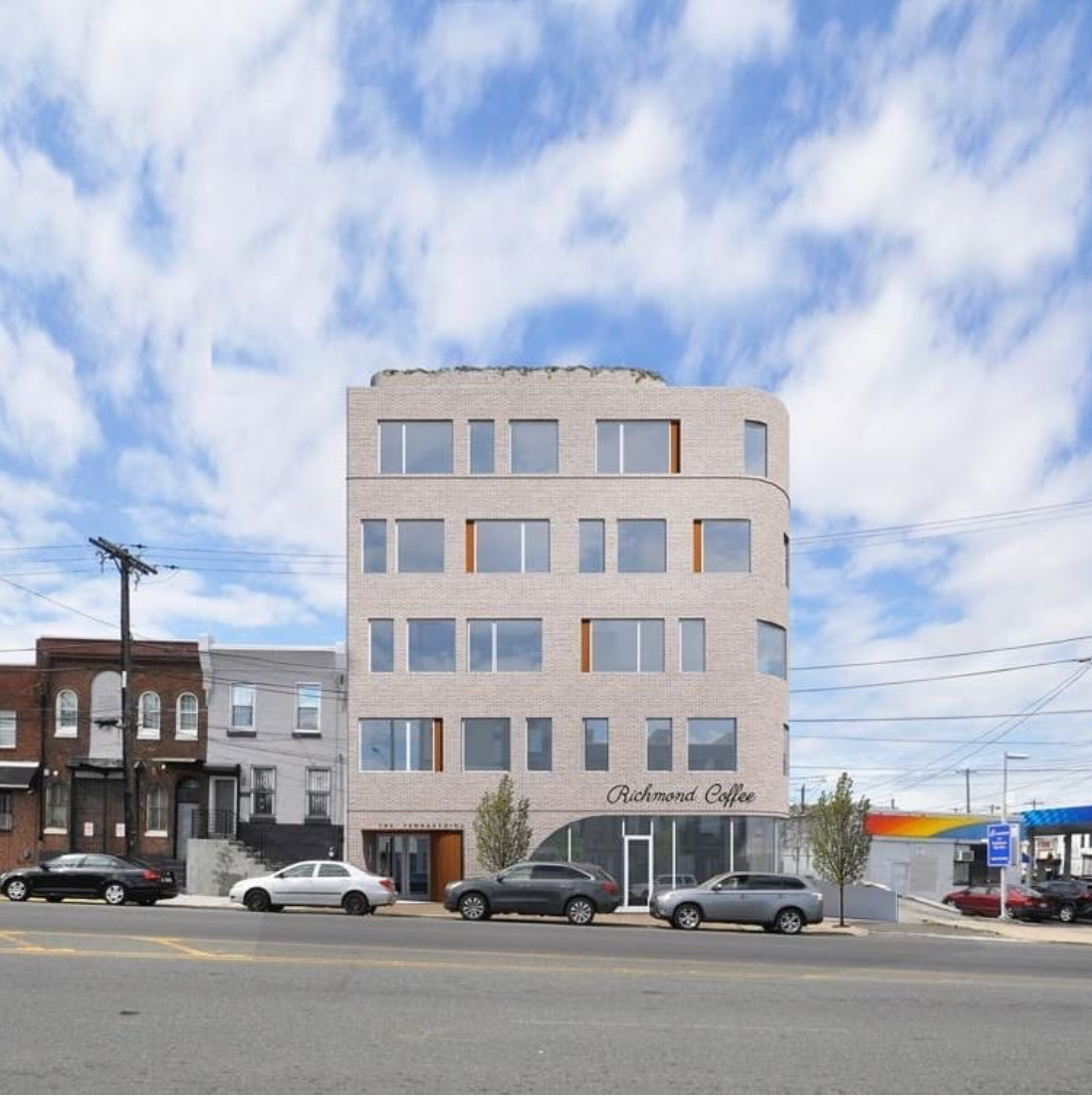
2046-50 East Lehigh Avenue. Rendering credit: Ambit Architecture
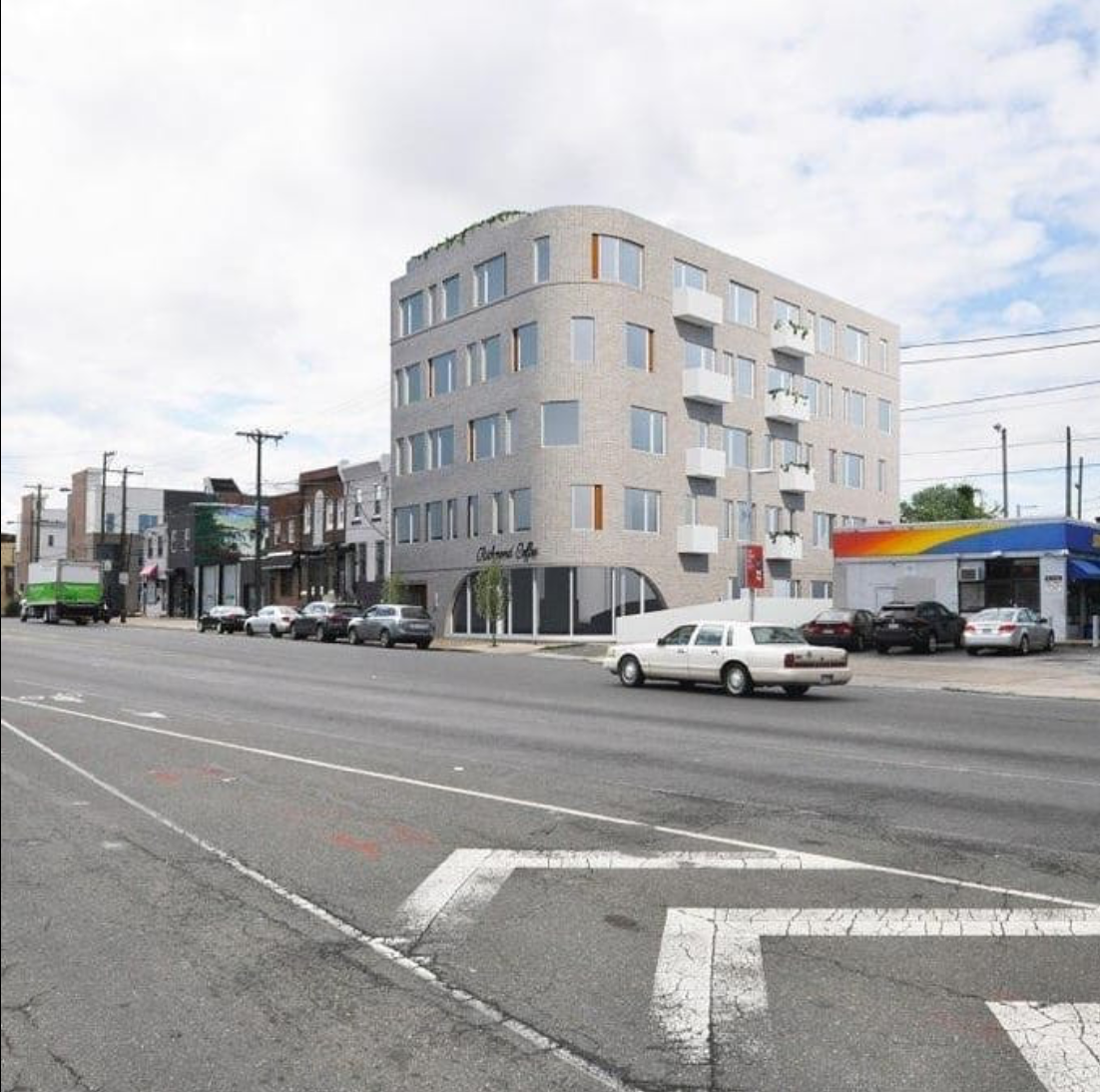
2046-50 East Lehigh Avenue. Rendering credit: Ambit Architecture
Subscribe to YIMBY’s daily e-mail
Follow YIMBYgram for real-time photo updates
Like YIMBY on Facebook
Follow YIMBY’s Twitter for the latest in YIMBYnews

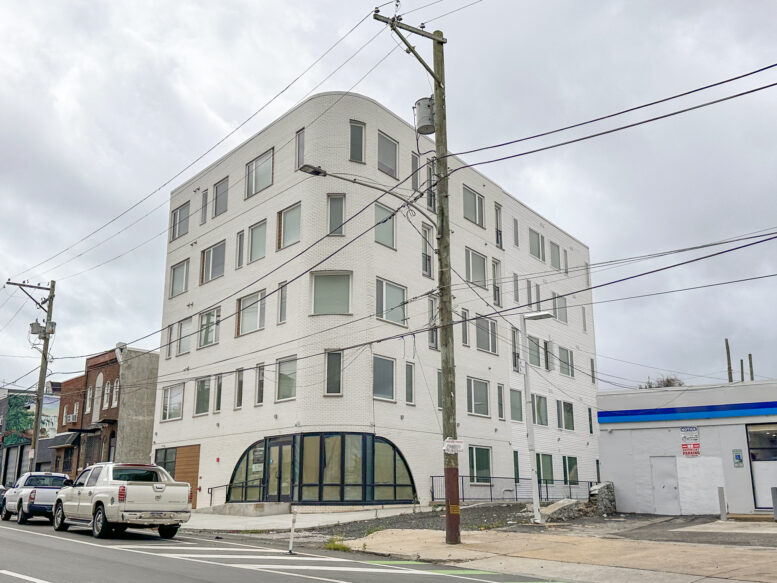
The overall design isn’t bad but the rounded windows at the base are an uneasy fit.
Love the curves but where did the rendered balconies go?
Looks like they went with Juliet balconies instead.
Renderings show street trees…completed project does not. -Jim
Isn’t there a way to demand the additions shown on the original renderings like balconies and street trees? It’s like lying….to get approval.
There really should be a law that you must actually plant all the trees shown in your renderings…