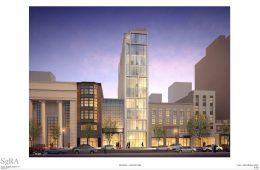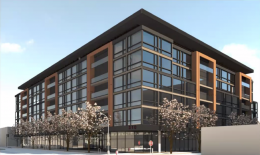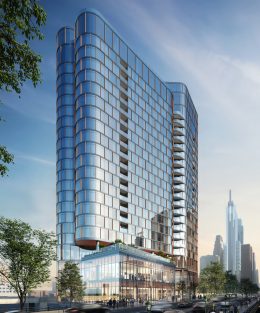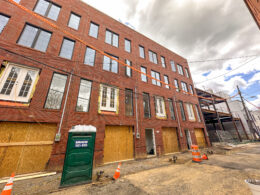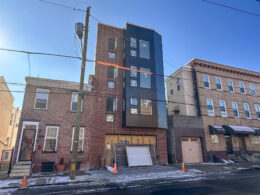No Signs of Pending Construction at 1208 Chestnut Street in Midtown Village, Center City
A recent site visit by Philadelphia YIMBY has noted that demolition work has still not started at the site of a 49-unit apartment building proposed at 1208 Chestnut Street in Midtown Village, Center City, even though demolition permits have already been issued for the dilapidated three-story structure currently occupying the property. Designed by SgRA and developed by Michael Alhadad, the building will span a narrow, through-block lot on the block between South 12th and South 13th streets, stretching north-south from Chestnut Street to Sansom Street. The building will span 51,436 square feet and will feature a basement, ground-floor commercial space, full sprinkling, and a roof deck. Permits list Christian A. Sanchez as the contractor and a construction cost of $5.5 million.

