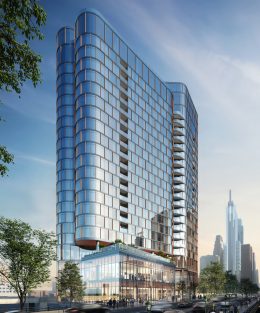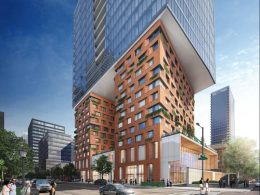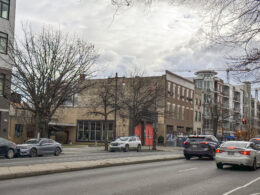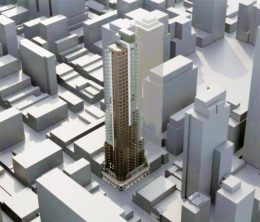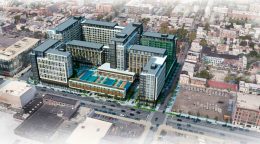Concrete Frame Rises at 2301 John F. Kennedy Boulevard in Center City West
A recent site visit by Philadelphia YIMBY has documented the rising concrete frame at a 307-foot-tall, 23-story mixed-use high-rise underway at 2301 John F. Kennedy Boulevard in Center City West. Designed by Solomon Cordwell Buenz and developed by the PMC Property Group (which also serves as the contractor), the curvy tower will rise on a narrow, wedge-shaped lot sited by the Schuylkill River waterfront and will contain 334,201 square feet of interior space. The development will feature 287 residential units as well as office space and parking for 44 cars and 96 bicycles. Permits specify a construction cost of $105 million.

