A recent site visit by Philly YIMBY recent site visit has noted that construction work has not yet begun at a commercial renovation and vertical expansion for a three-story prewar building at 725-29 South Broad Street in Hawthorne, South Philadelphia. Designed by CANNOdesign, the structure, located on the east side of South Broad Street on the block between Bainbridge and Fitzwater streets, will rise five stories. Permits list Santech Construction Corp. as the contractor and a construction cost of $3.8 million.
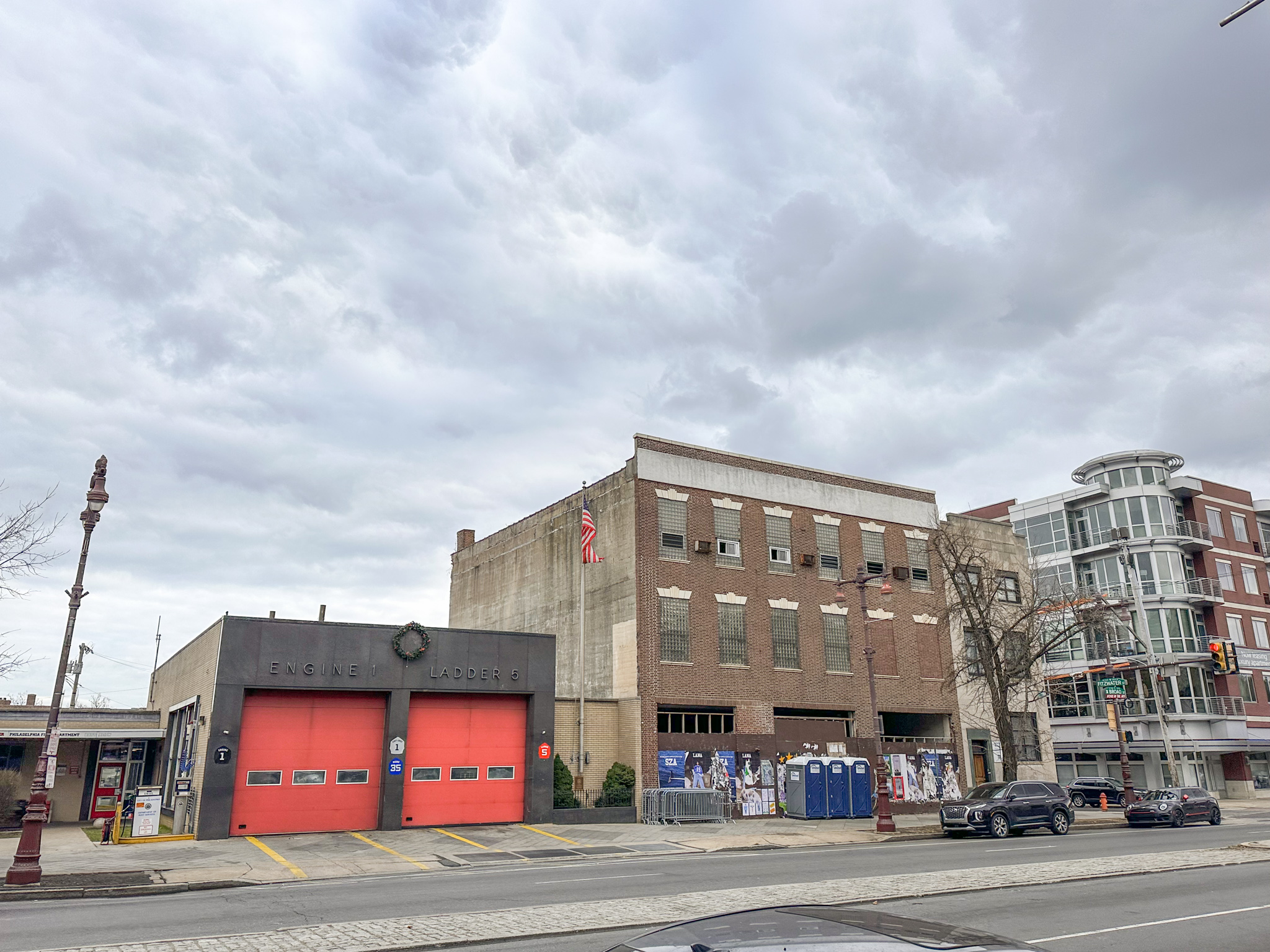
725-729 South Broad Street. Photo by Jamie Meller. February 2024
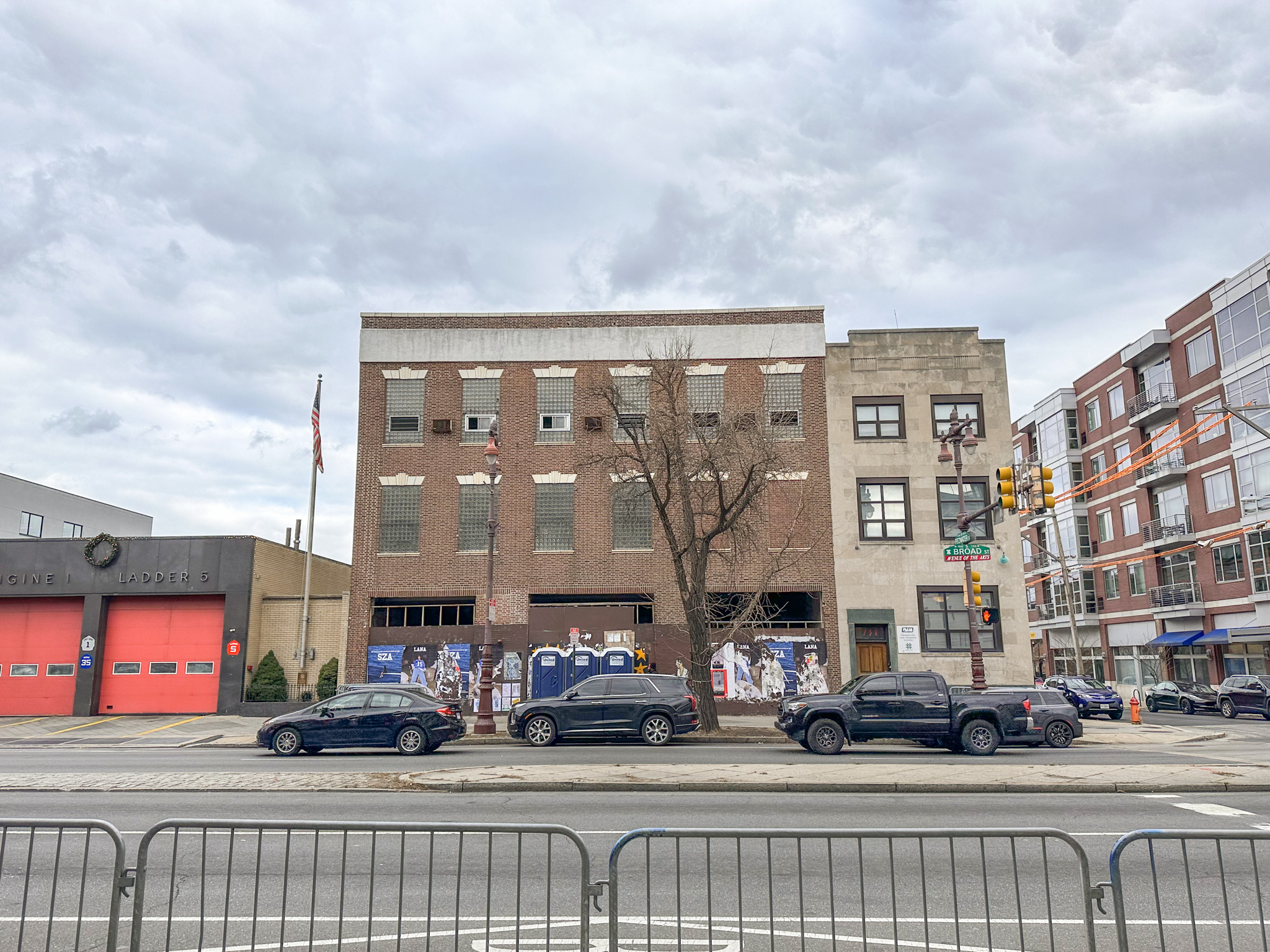
725-729 South Broad Street. Photo by Jamie Meller. February 2024
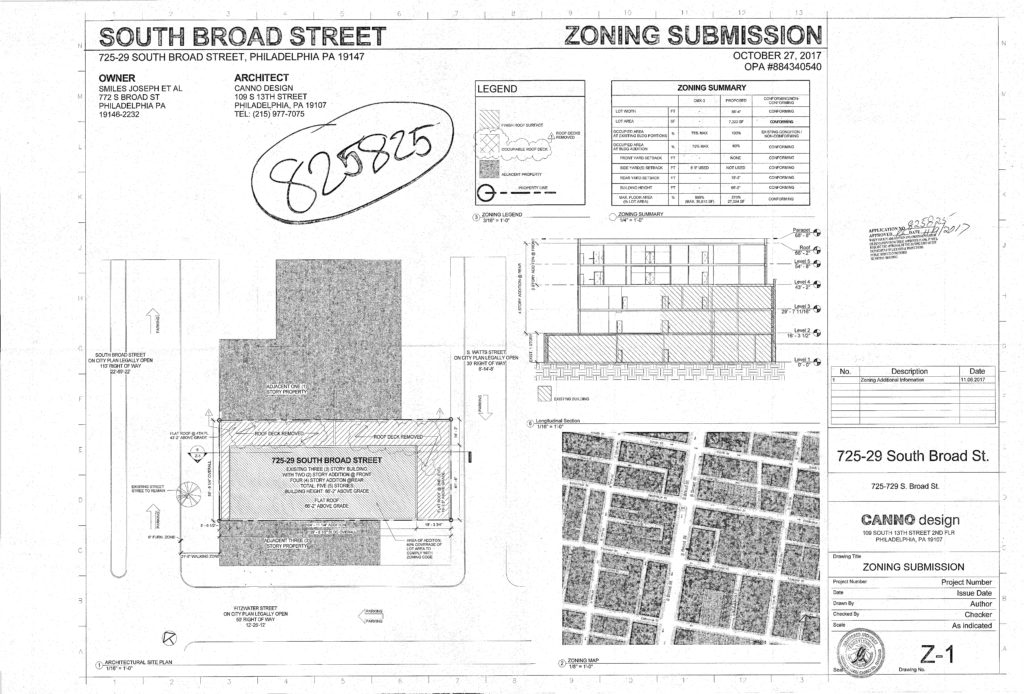
725-29 South Broad Street. Zoning submission. Credit: CANNOdesign via thee City of Philadelphia
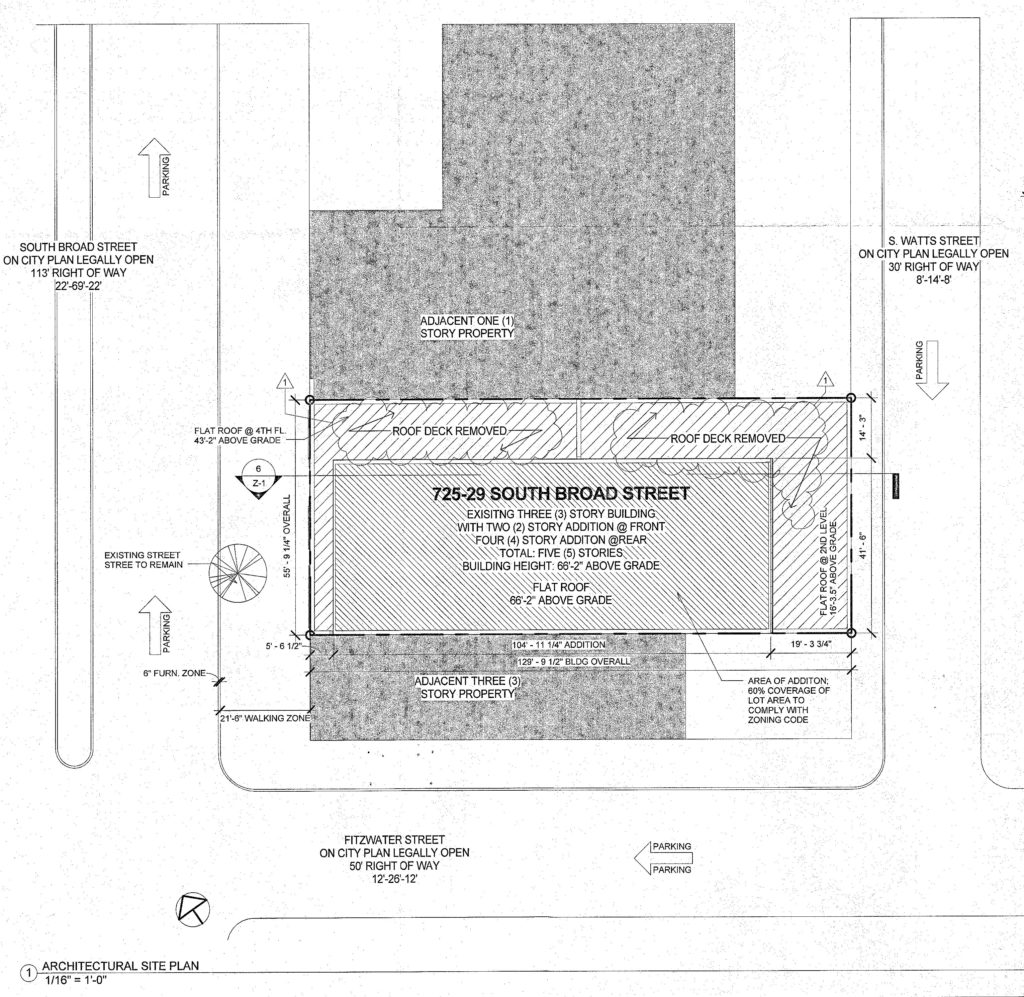
725-29 South Broad Street. Site plan. Credit: CANNOdesign via thee City of Philadelphia
The existing building rises 43 feet to the top of the main roof and around 45 feet to the top of the parapet, and around 50 feet to the top of the roof access bulkhead. The design, attractive albeit modest for prewar construction, features red-brown brick and offers virtually no ornament aside from flat arches with grooved keystones above glass block windows. A stucco band at the parapet possibly replaces more ornate architectural features of yesteryear. Three large apertures at the ground floor all apparently housed garage entrances once, yet were partially bricked up well over a decade ago, and were un-bricked again around 2019.
The current design is scaled down from an original proposal, permits for which had been issued in 2019 and expired last year. The proposal called for a larger expansion that would have risen to a total of seven stories. The structure would have consisted entirely of commercial space.
Permits described the development as spanning a renovation area of 35,040 square feet and new construction adding 20,079 more square feet, for a total of 55,119 square feet. The filing still listed CANNOdesign as the architect, yet Whole Stones LLC was specified at the contractor and the construction cost was listed at $4 million, a surprising figure that is only slightly higher than the present one.
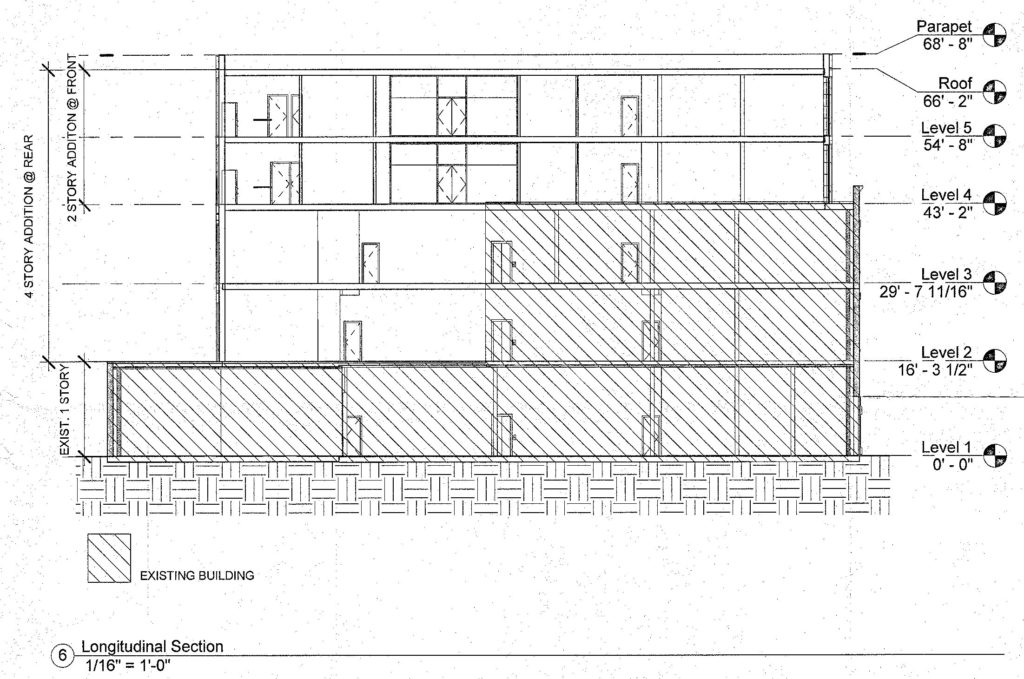
725-29 South Broad Street. Building section. Credit: CANNOdesign via thee City of Philadelphia
The latest permits still call for commercial space, yet the design is significantly more modest. The proposed floor count has been reduced by two stories. The structural height is now listed at 66 feet to the main roof and 69 feet to the parapet; a roof access bulkhead is likely to be featured, as well, boosting the total structural height slightly further, even though no such feature is shown in plans submitted to the city.
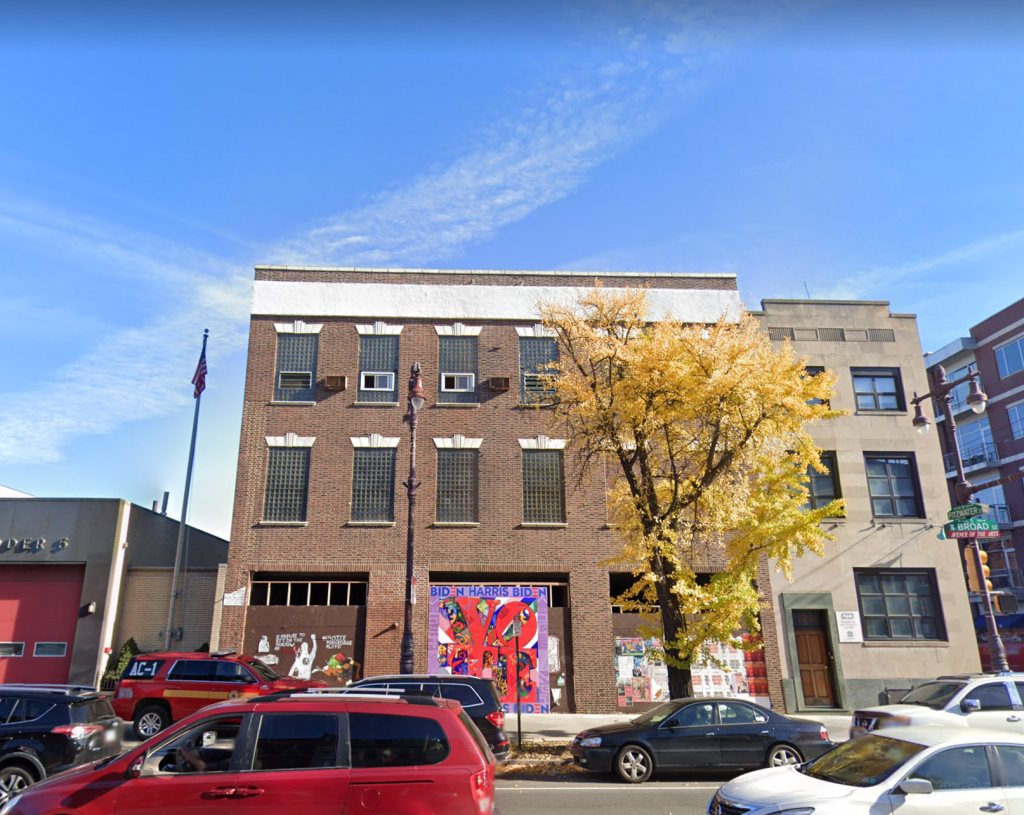
725-29 South Broad Street. Looking east. November 2020. Credit: Google Maps
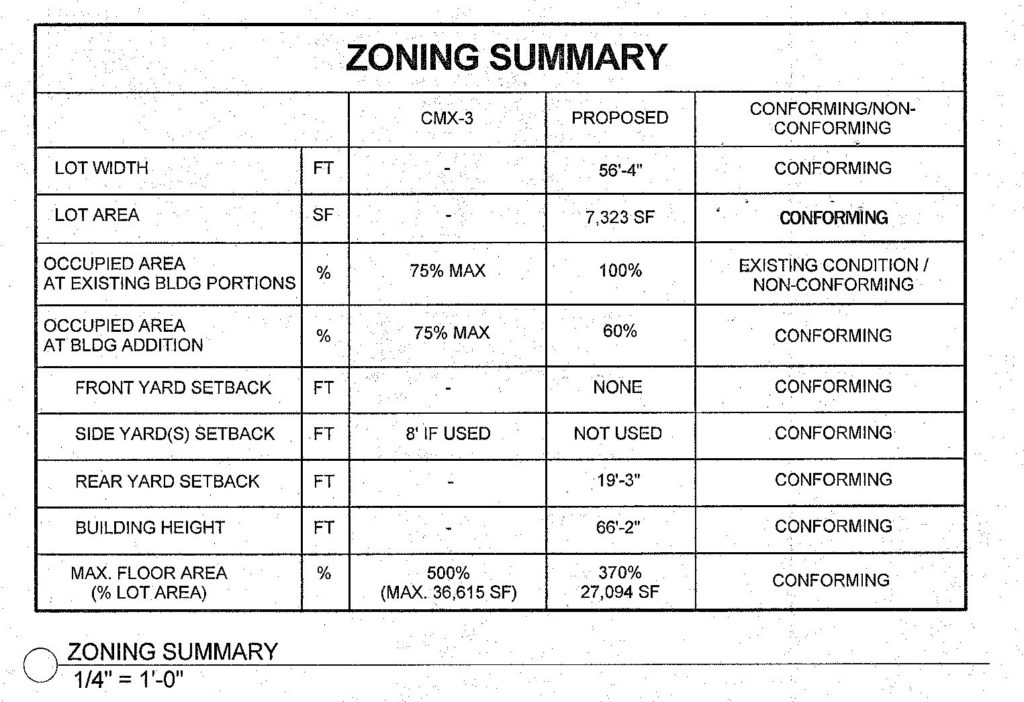
725-29 South Broad Street. Zoning table. Credit: CANNOdesign via thee City of Philadelphia
Notably, new permits are confusingly vague about the square footage. A permit specifies 27,094 square feet of floor space both as addition area and total construction area (leaving the alteration area field blank), and the zoning table lists the same figure as the total construction area. That, of course, is puzzling given that previous permits called for renovation area alone to span over 35,000 square feet, which seems to be a fitting number for the original structure.
Our latest site visit has revealed no new progress at the site, except that whoever is responsible for sidewalk-facing murals is up-to-date with the times. The Biden-Harris mural, which boasted a stylized rendition of the “LOVE” sculpture transformed into “VOTE,” has since been replaced with Ukrainian flags. Otherwise, no new progress has been noted.
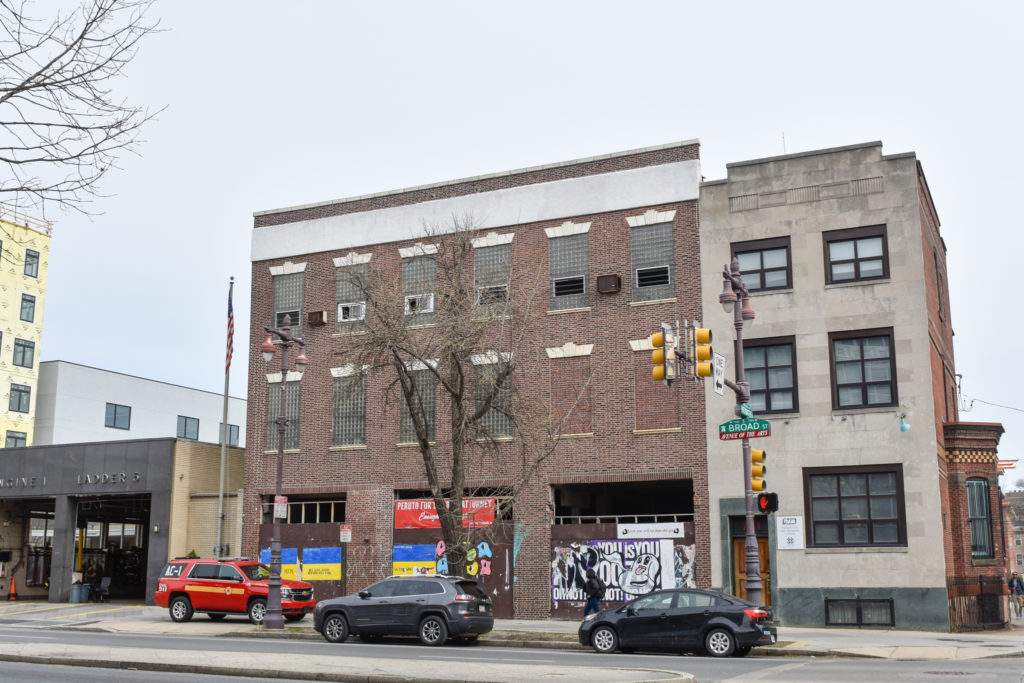
725-29 South Broad Street. Photo by Jamie Meller. March 2022
Perhaps this lack of progress is for the best, as the latest design iteration would be underbuilt even by the unreasonably modest zoning restrictions for this centrally-located, transit-accessible site. The location on Broad Street, arguably the most important thoroughfare in the metropolis, sits one short block of the Lombard-South SEPTA Station and three short blocks of South Street, which technically demarcates the southern boundary of Center City.
As such, not only is the location clearly capable of supporting a much larger building, but anything less than seven, or possibly more, stories and 50,000 square feet would arguably be a waste of potential for this prime site. The added height and bulk is even justified by the surrounding context, which includes a five-story Dranoff Properties luxury apartment building sits across the street to the south, the seven-story Broad Street Flats under construction just up the block to the north, and the Arthaus and Symphony House skyscrapers rise just a few blocks to the north.
Debatable as it may be, there is at least an argument to be made for scale restrictions along small-scale, rowhouse-lined blocks. However, there is no excuse why the nation’s sixth-largest city must debilitate itself with provincial zoning caps even in its centrally-located, transit-adjacent, construction-favorable areas.
Subscribe to YIMBY’s daily e-mail
Follow YIMBYgram for real-time photo updates
Like YIMBY on Facebook
Follow YIMBY’s Twitter for the latest in YIMBYnews

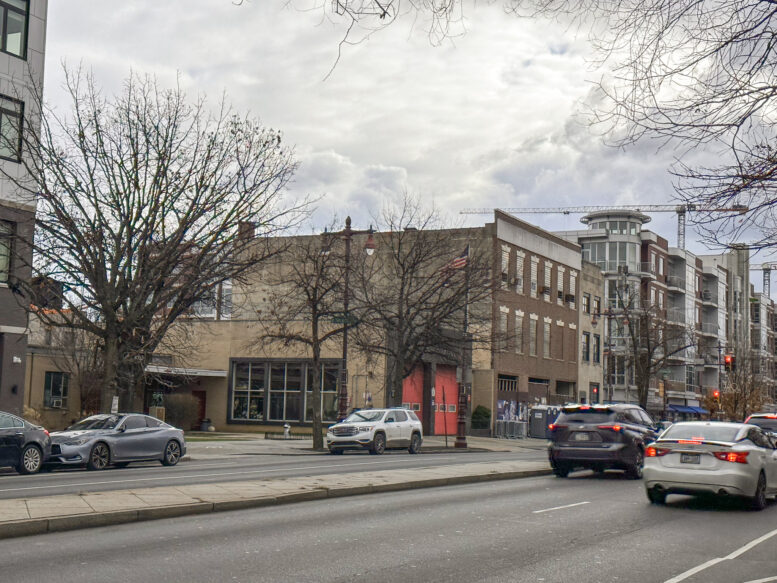
Will they demolish the firehouse and is it a victim of City Council s putting restrictions on how tall a building can be?