Philly YIMBY’s recent site visit has observed that construction is nearly complete at a four-story, nine-unit residential structure at 608 South American Street in Queen Village, South Philadelphia. The new structure replaces a joined pair of prewar rowhouses on the west side of the block between South Street and Bainbridge Street. Designed by Gnome Architects, the new building will span 9,173 square feet and will feature a basement and two private roof decks. Permits list Cassidy McGrath as the contractor and specify a construction cost of $1.2 million.
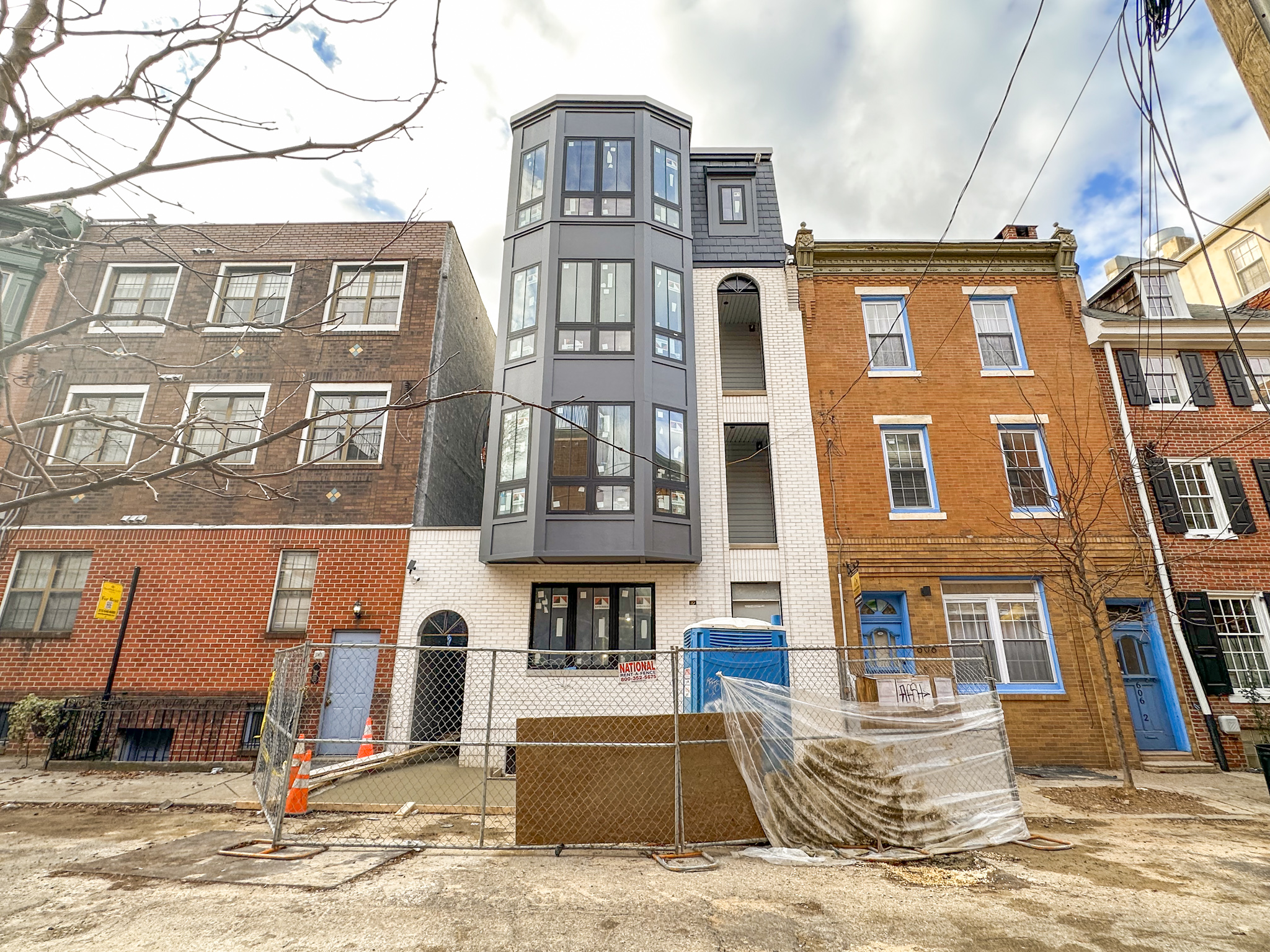
608 South American Street. Photo by Jamie Meller. February 2024
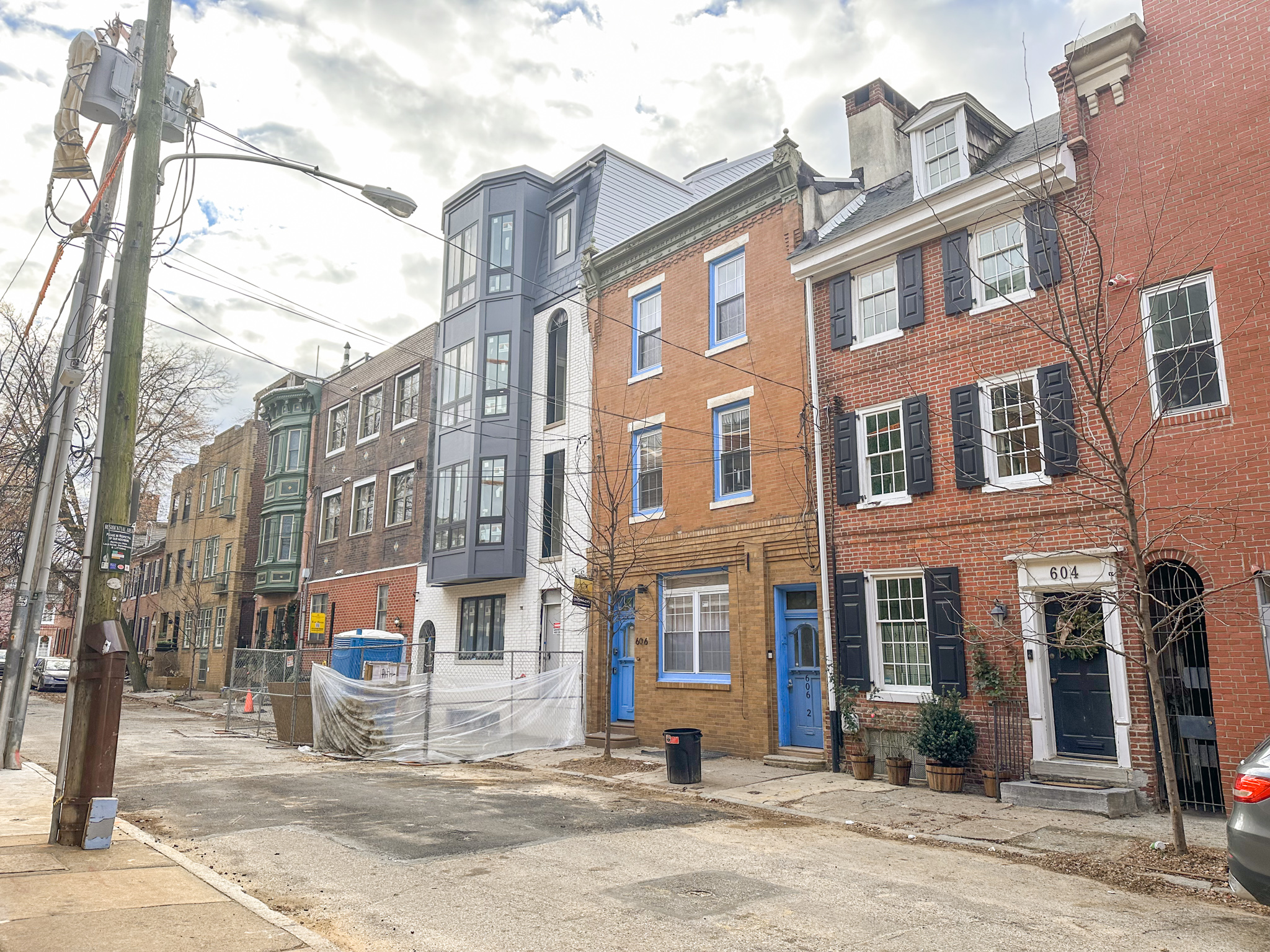
608 South American Street. Photo by Jamie Meller. February 2024
Since YIMBY’s last visit in September 2023, the structure received its full cladding and currently stands nearly complete, with sidewalk work and stoop construction still pending. The traditionally-styled structure is one of the most attractive new rowhouses that were built in the city in recent years, made particularly attractive by the architects’ attention to detail. The building’s massing and proportions are well-executed and fit wonderfully within its prewar urban context.
A sophisticated white brick facade features arched windows and a minor corbel near the parapet, a delightful feature common in prewar rowhouses yet exceedingly rarely seen in new construction. The three-level bay window cantilever matches the dimensions of similar cantilevers along the block, with gentle coffer panels lending it subtle dimension. To mitigate the non-contextual fourth story along a predominantly three-story block, the designers opted to style it as a Second Empire steep mansard that matches the color palette of the street-facing cantilever and features a dormer window.
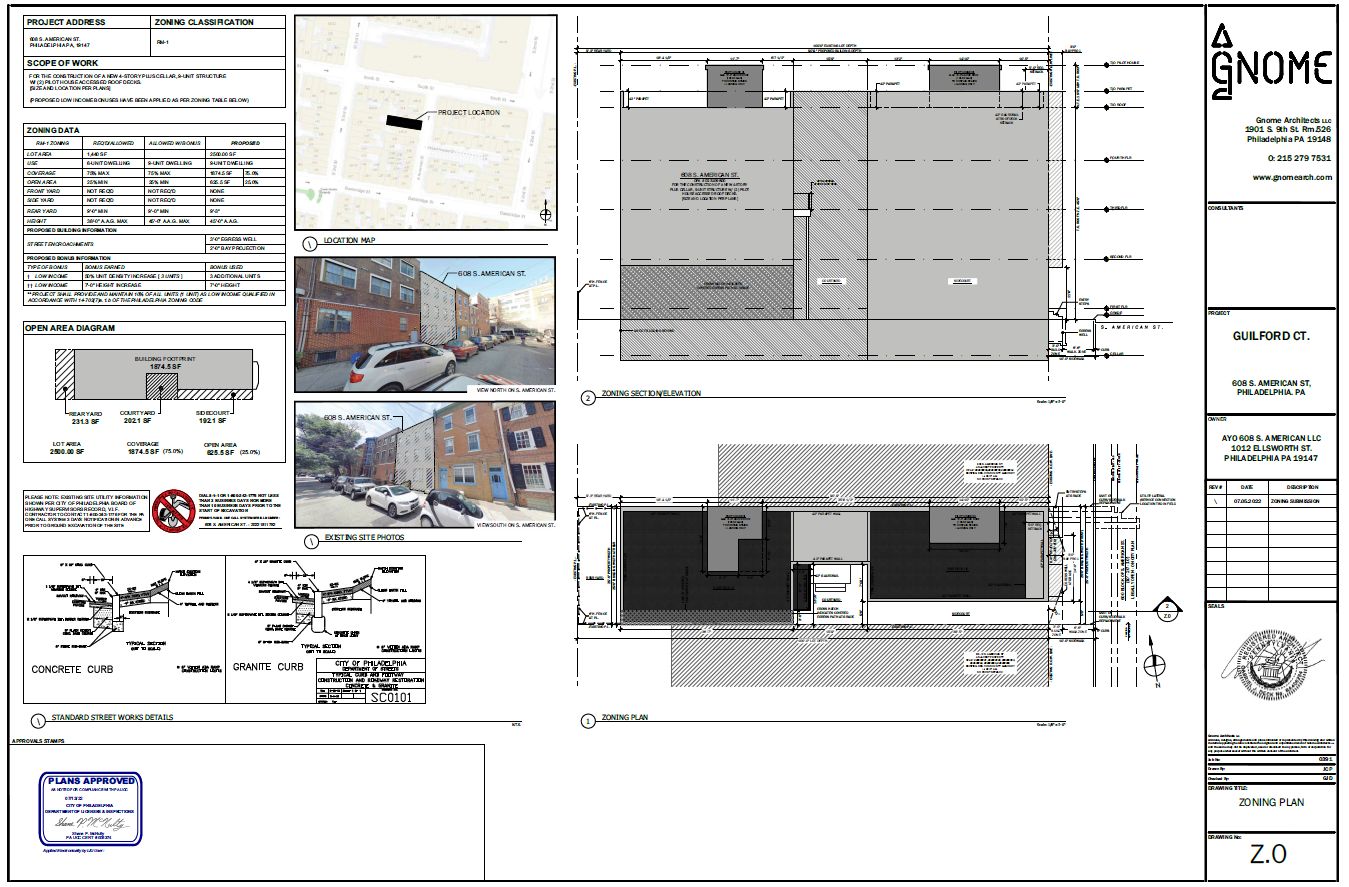
608 South American Street. Zoning submission. Credit: Gnome Architects via the City of Philadelphia
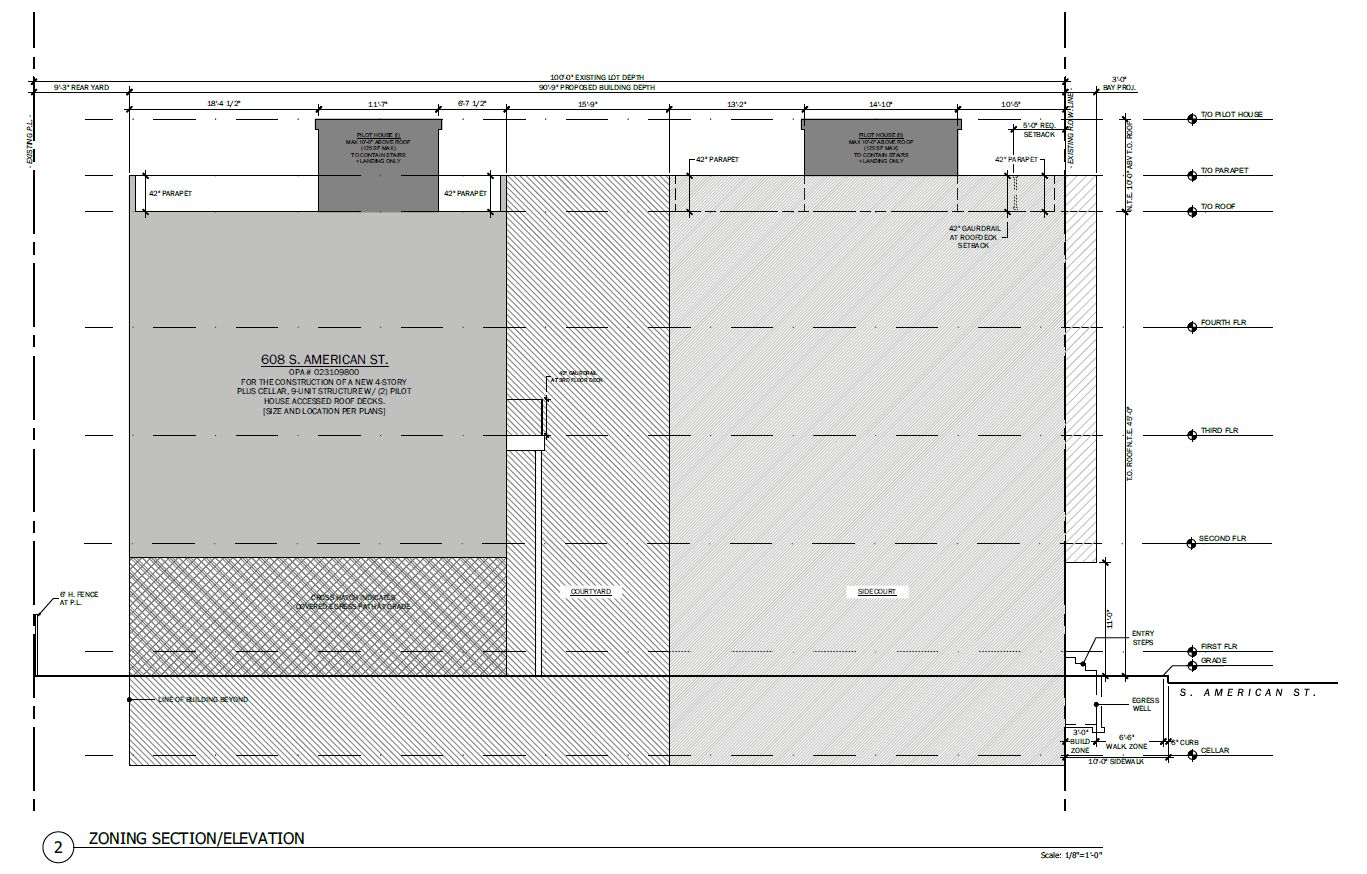
608 South American Street. Building elevation. Credit: Gnome Architects via the City of Philadelphia
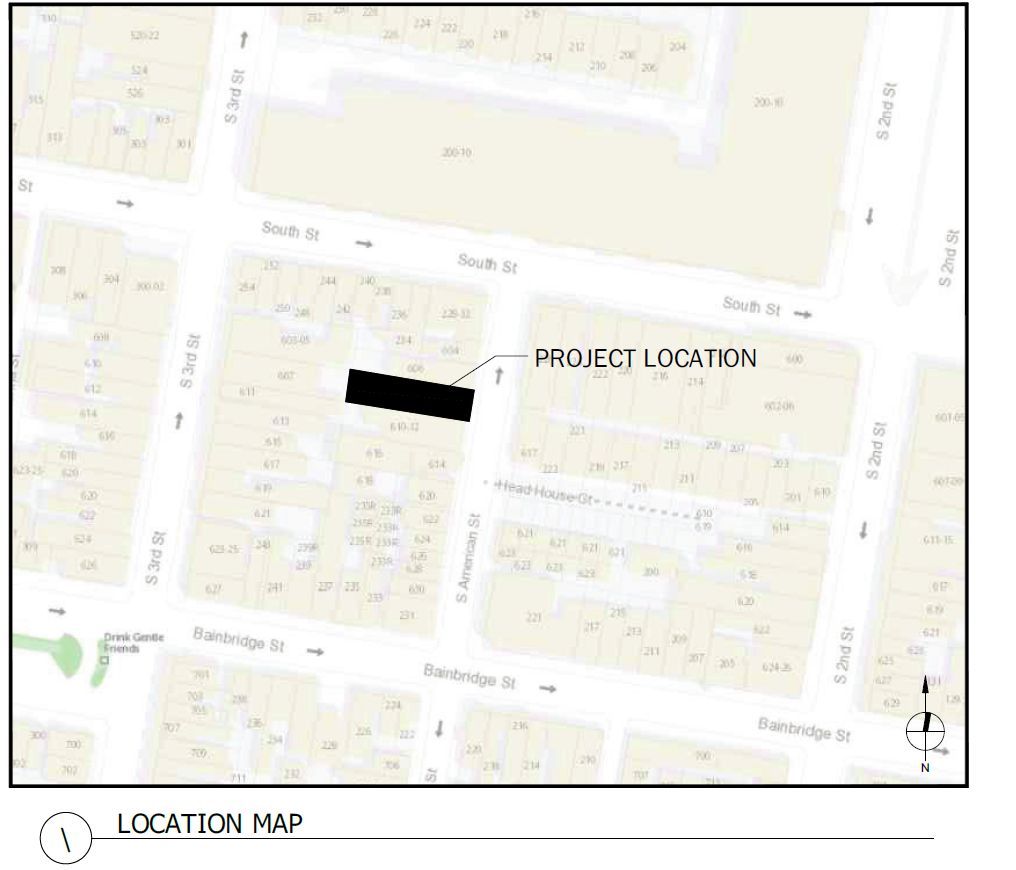
608 South American Street. Site location. Credit: Gnome Architects via the City of Philadelphia
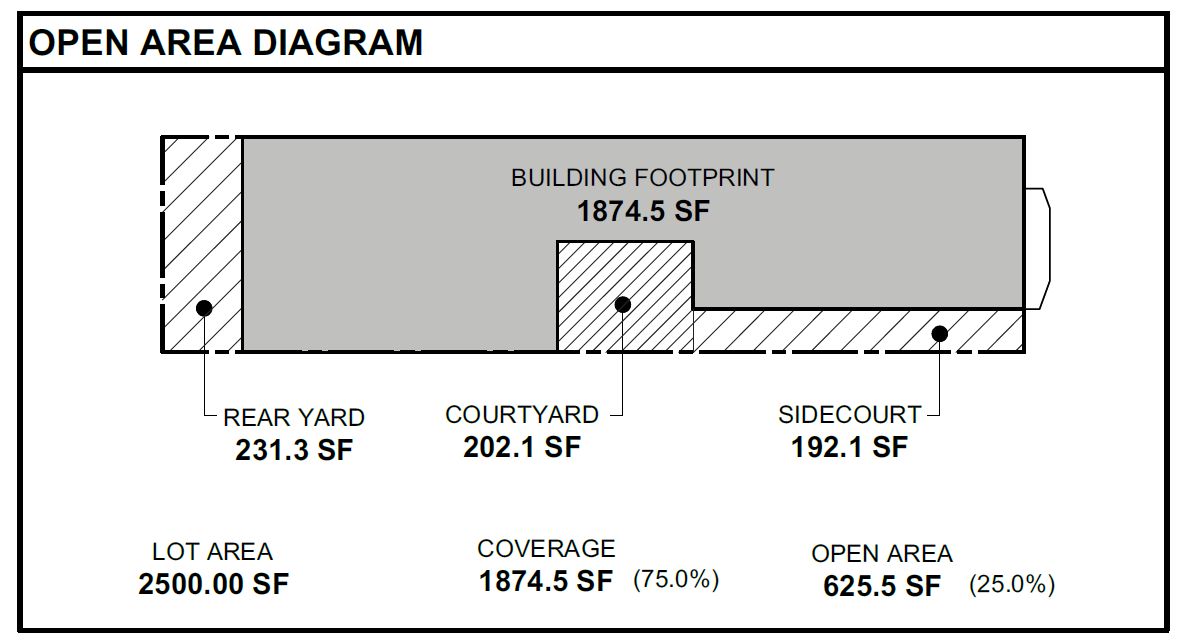
608 South American Street. Site plan. Credit: Gnome Architects via the City of Philadelphia
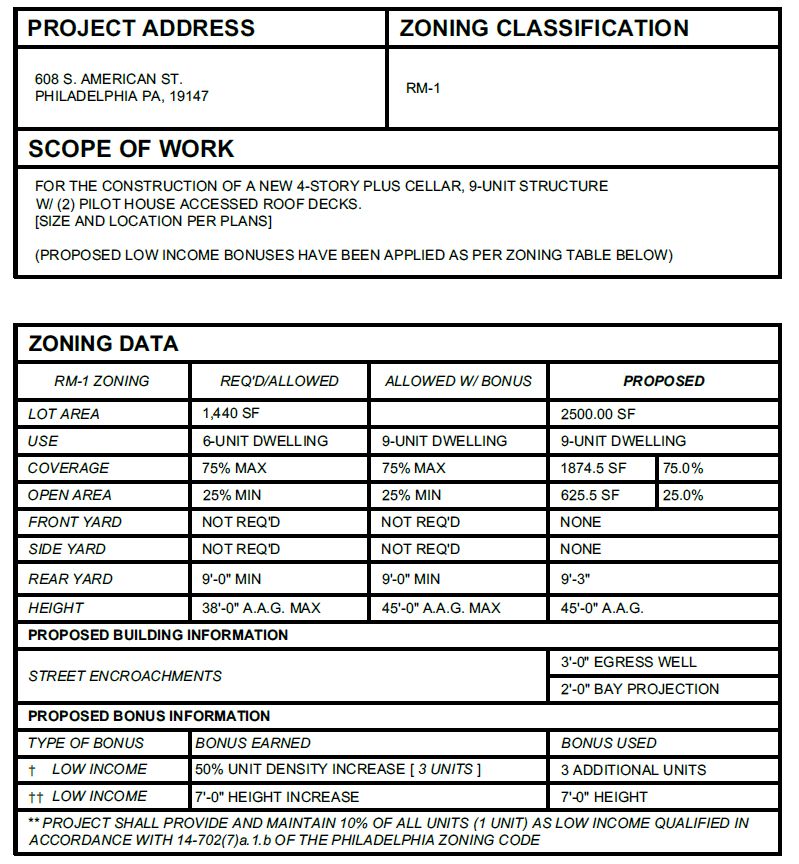
608 South American Street. Zoning table. Credit: Gnome Architects via the City of Philadelphia
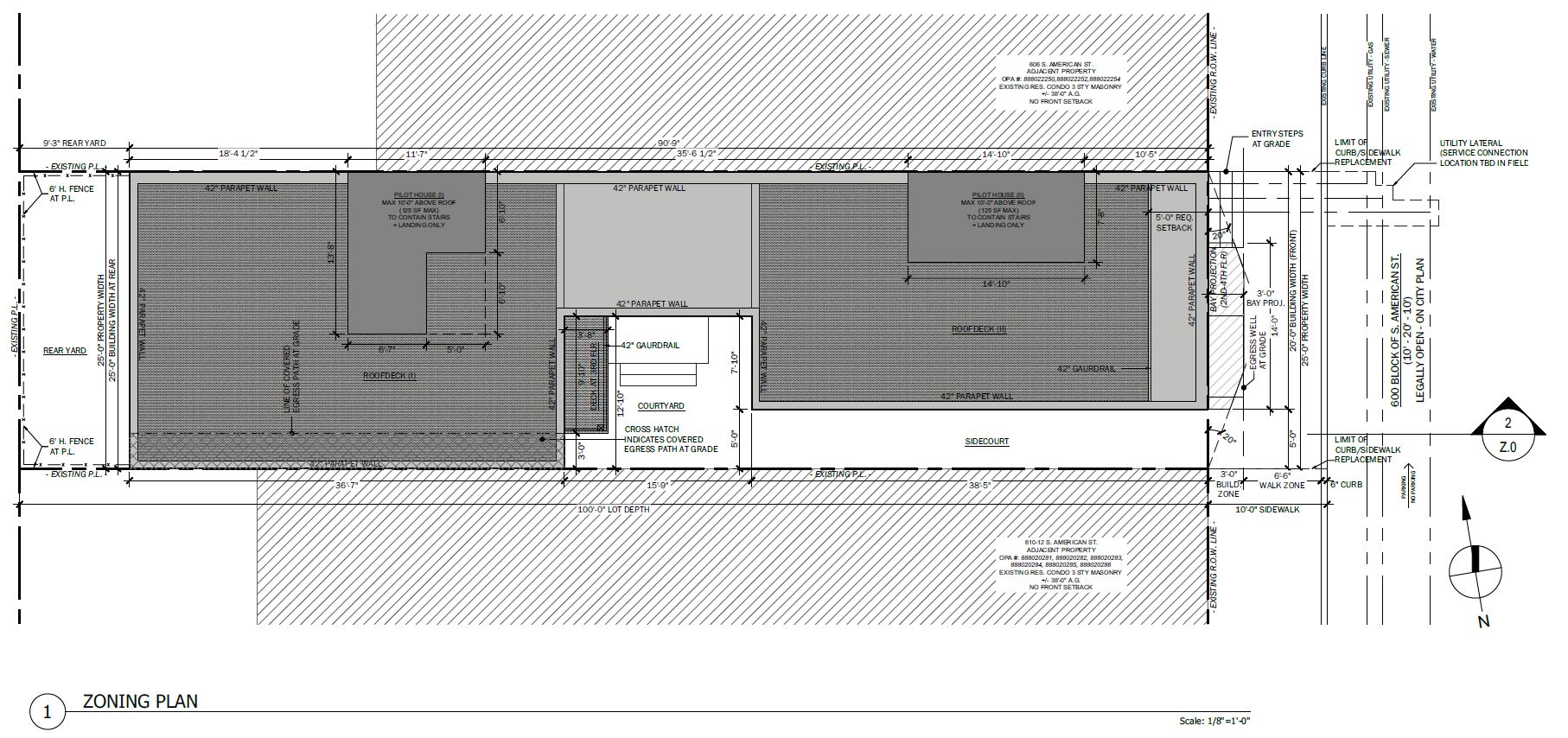
608 South American Street. Site plan. Credit: Gnome Architects via the City of Philadelphia
A mention of development at American Street evokes images of sprawling mid-rise residential complexes rising along a broad post-industrial thoroughfare. However, while the description rings true for the street’s section above Girard Avenue, which runs extra wide as it once accommodated rail traffic that served the manufacturing district that once spanned the area, development sites below, particularly those in South Philly, tend to be in scale with the rest of the predominantly smaller-scaled new construction in the area. Likewise, the building proposed at 608 South American Street will also be relatively compact, measuring 25 feet at its widest point and extending 91 feet into the block. The building shape leaves space for a five-foot-wide side court leading from the street to a 16-by-13-foot central courtyard, as well as a compact, nine-foot-wide yard in the rear.
The courtyard splits the structure into something of a dumbbell shape, where the primary front and rear portions are connected via a narrow section in the center. Although floor plans are not available at the moment, the layout leads us to believe that the structure will hold around two apartments per floor, with each offering ample sunlight given the building’s extensive, if narrow, light wells.
As is generally the case with new development in densely built neighborhoods with a strict height limit, the new building will be barely larger than the structure it is replacing. The new building will rise 45 feet to the main roof (49 feet to the parapet and around 55 feet to the top of the two bulkheads), a height made possible by a low-income density bonus that garnered the developers a 50 percent boost in the unit count (three extra apartments) and seven feet of additional height.
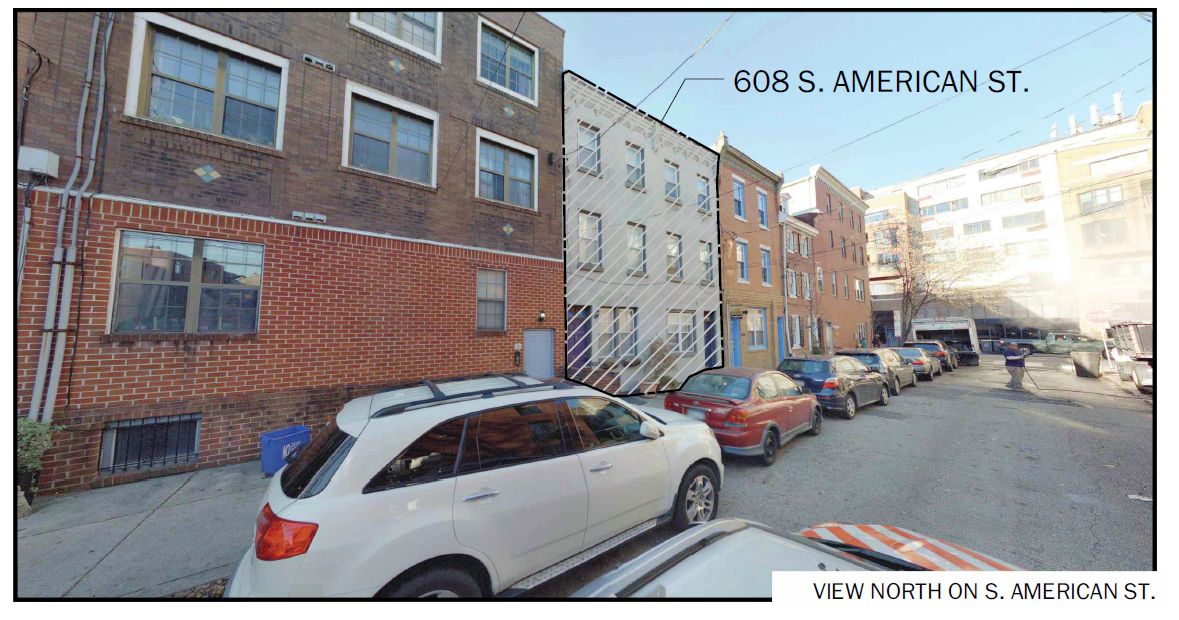
608 South American Street. Site condition prior to redevelopment. Credit: Gnome Architects via the City of Philadelphia
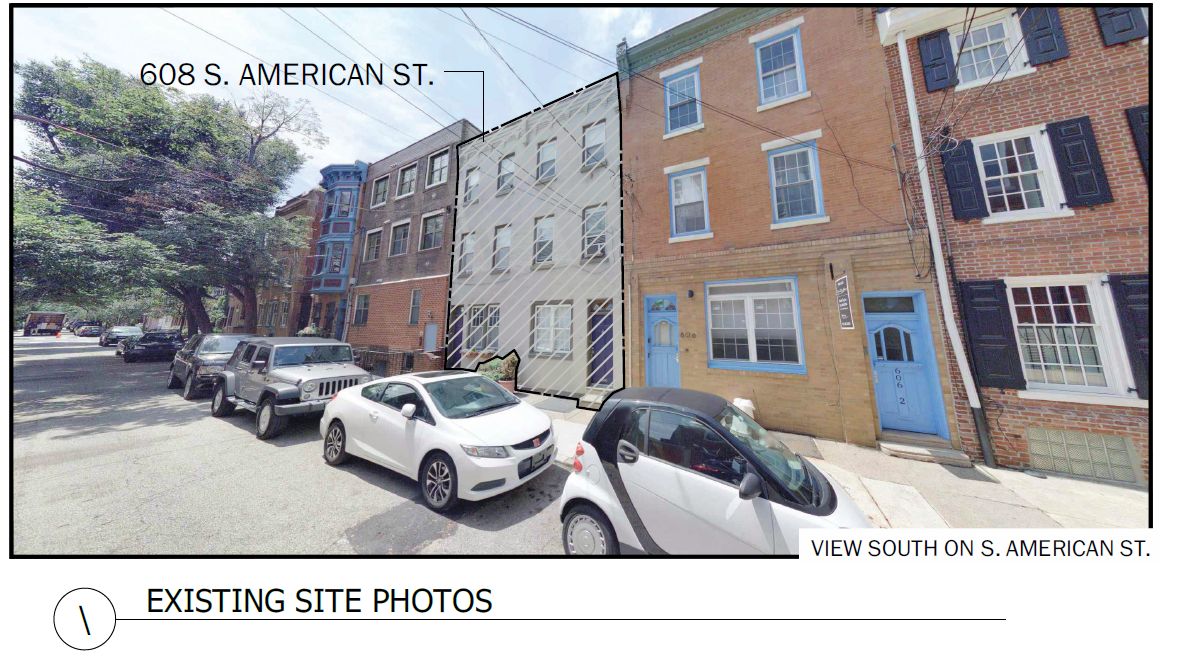
608 South American Street. Site condition prior to redevelopment. Credit: Gnome Architects via the City of Philadelphia
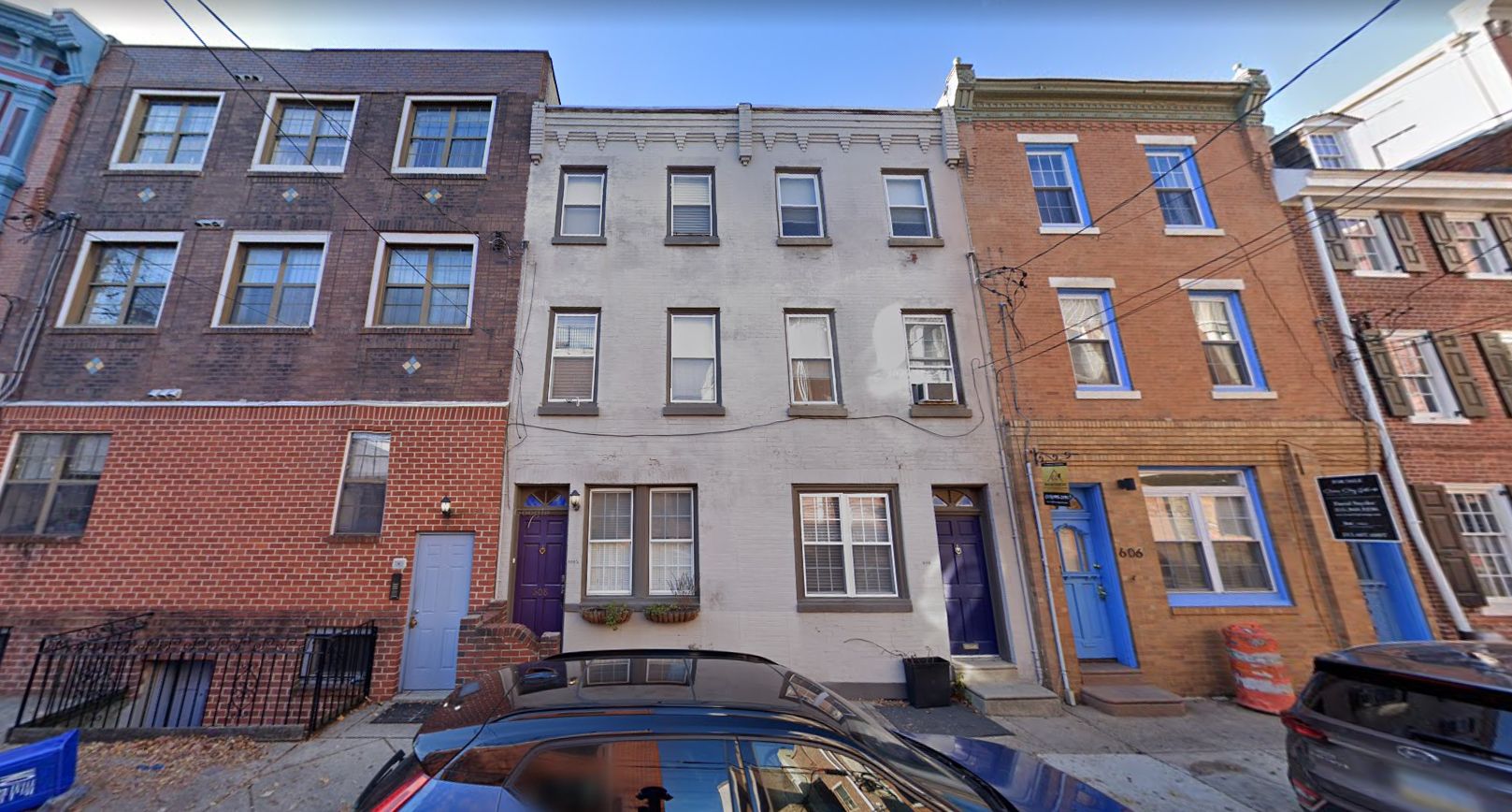
608 South American Street, prior to redevelopment. Looking west. November 2020. Credit: Google Maps
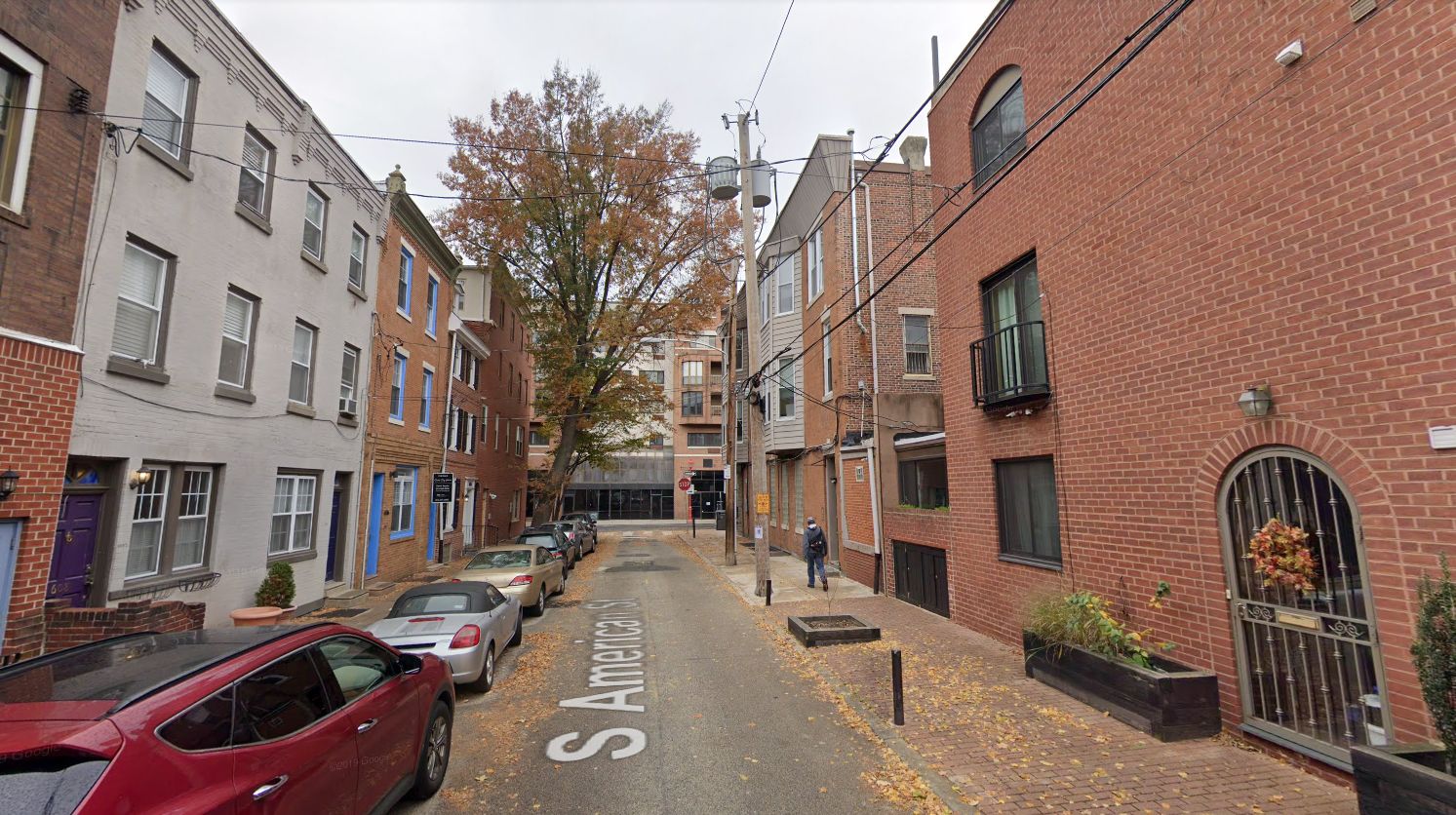
South American Street, with 608 South American Street on the left, prior to redevelopment. Looking north. November 2018. Credit: Google Maps
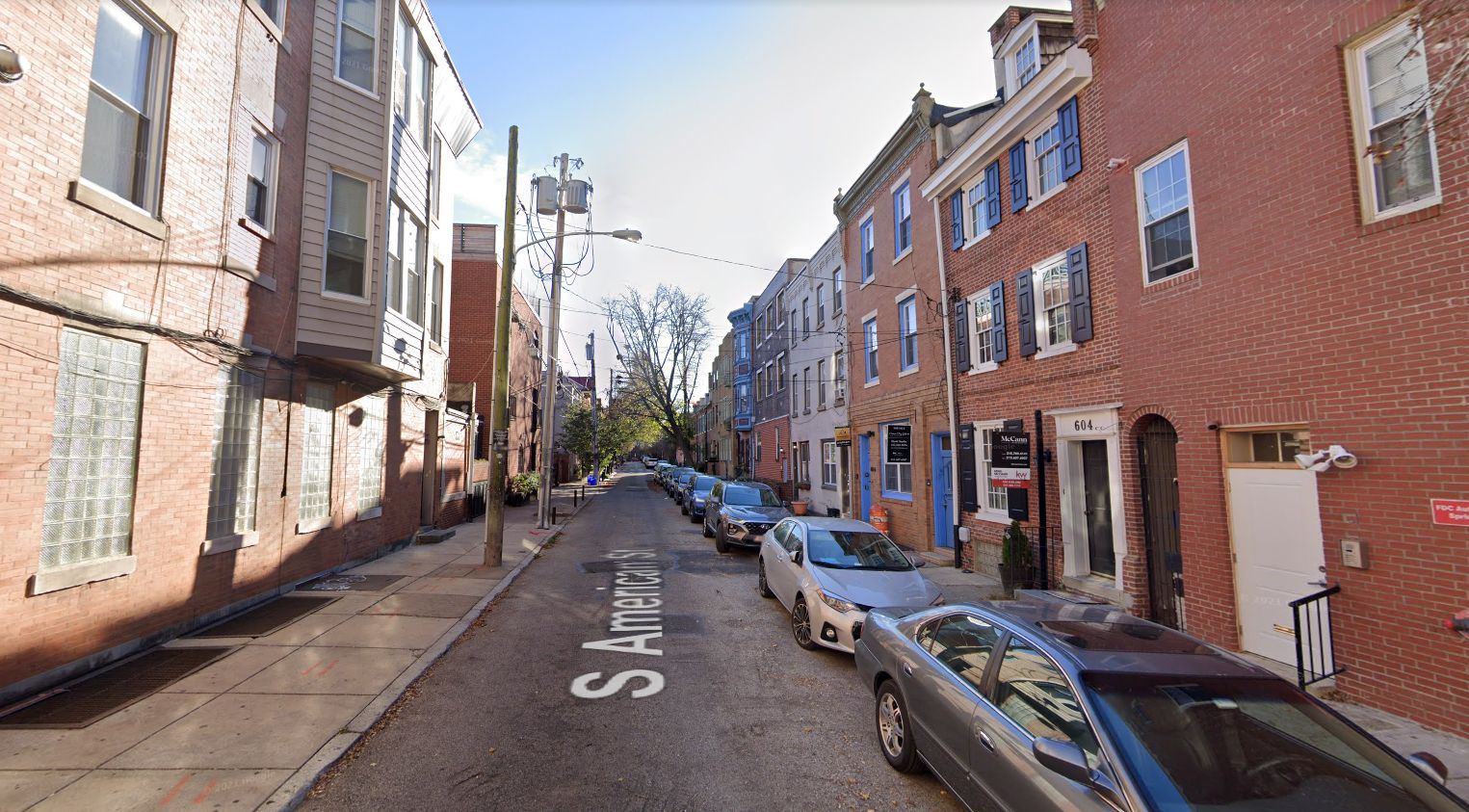
South American Street, with 608 South American Street in the center right, prior to redevelopment. Looking south. November 2020. Credit: Google Maps
Subscribe to YIMBY’s daily e-mail
Follow YIMBYgram for real-time photo updates
Like YIMBY on Facebook
Follow YIMBY’s Twitter for the latest in YIMBYnews

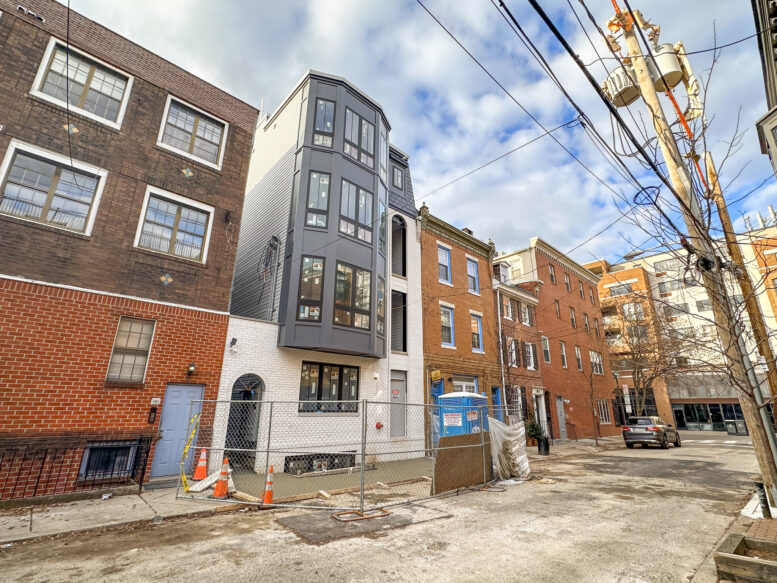
Be the first to comment on "Construction Nears Completion at 608 South American Street in Queen Village, South Philadelphia"