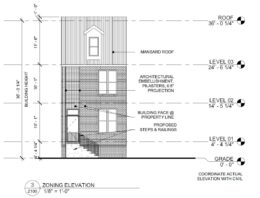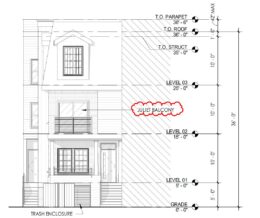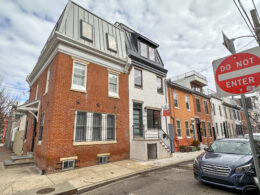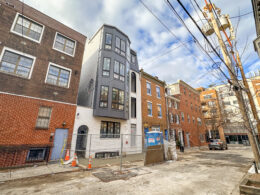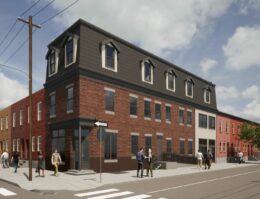Construction Permits Issued for Single-Family Development at 343-45 Shedaker Street in Wister, Northwest Philadelphia
Construction permits have been issued for the development of a three-story single-family dwelling at 343-45 Shedaker Street in the Wister neighborhood of Northwest Philadelphia, near LaSalle University. The new structure will rise from a vacant property situated at the western corner of the intersection of Shedaker and West Sheldon streets. The development, known as Workforce Germantown in zoning documentation, will hold 1,358 square feet of interior space. The project team, which frequently collaborates on similar development, consists of the Civetta Property Group and the Philadelphia Land Bank as the owners, Moto Designshop as the architect, Ruggiero Plante Land Design as the civil engineer, The Ramtin Group as the structural engineer, and Spruce Builders as the contractor.

