A recent site visit by Philadelphia YIMBY has noted that construction has topped out at a four-story single-family rowhouse underway at 2510 Sepviva Street in Olde Richmond, Kensington. The new building replaces a single-story garage that stood on the northwest side of the block between East Cumberland Street and East Firth Street. Designed by Plato Marinakos, Jr. of Plato Studio, the building will span 2,568 square feet and will include a roof deck. Permits list Lawrence General Contractors as the contractor.
Construction costs are specified at $283,000, of which $215,000 is allocated toward general construction, $50,000 for excavation work, $9,000 for plumbing work, $6,000 for mechanical work, and $3,000 for for electrical work.
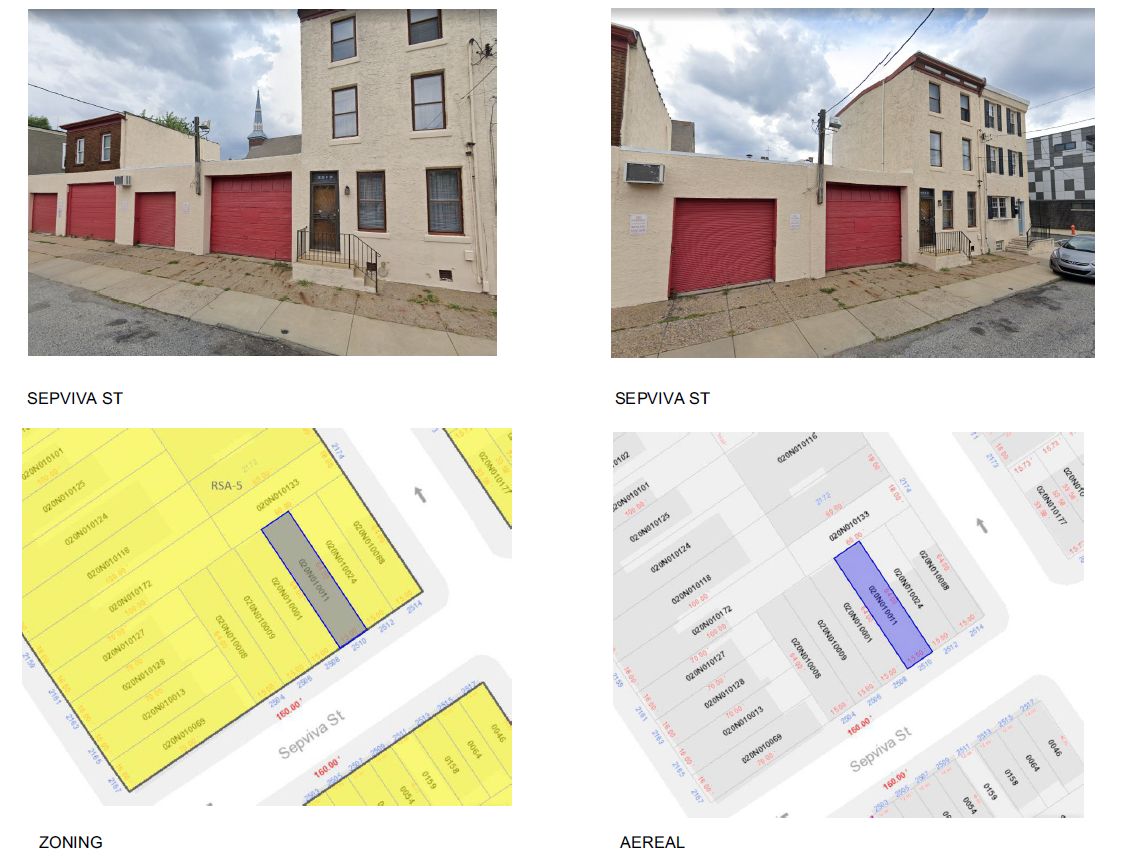
2510 Sepviva Street. Site conditions prior to redevelopment, zoning map, and location map. Credit: Plato Studio via the City of Philadelphia
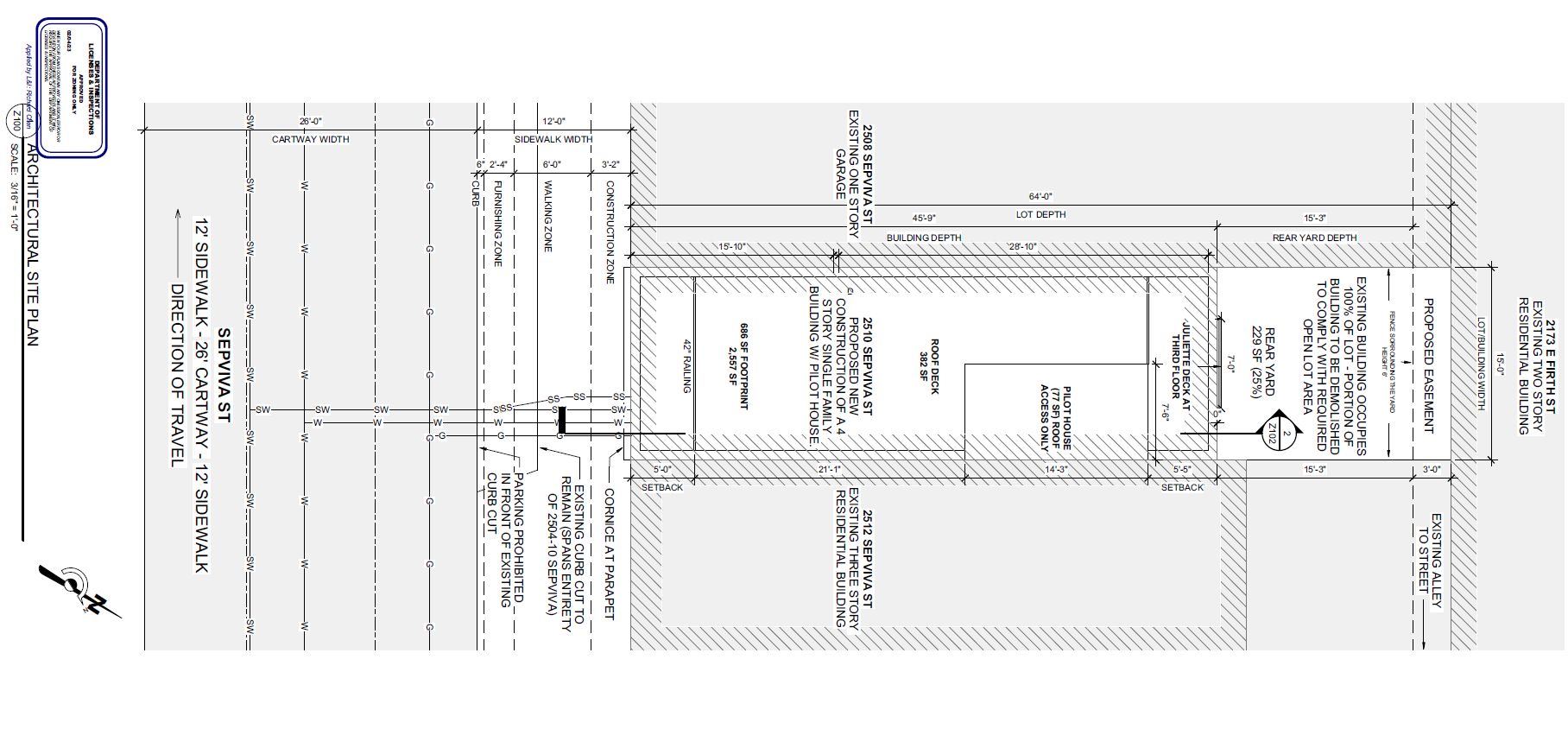
2510 Sepviva Street. Site plan. Credit: Plato Studio via the City of Philadelphia
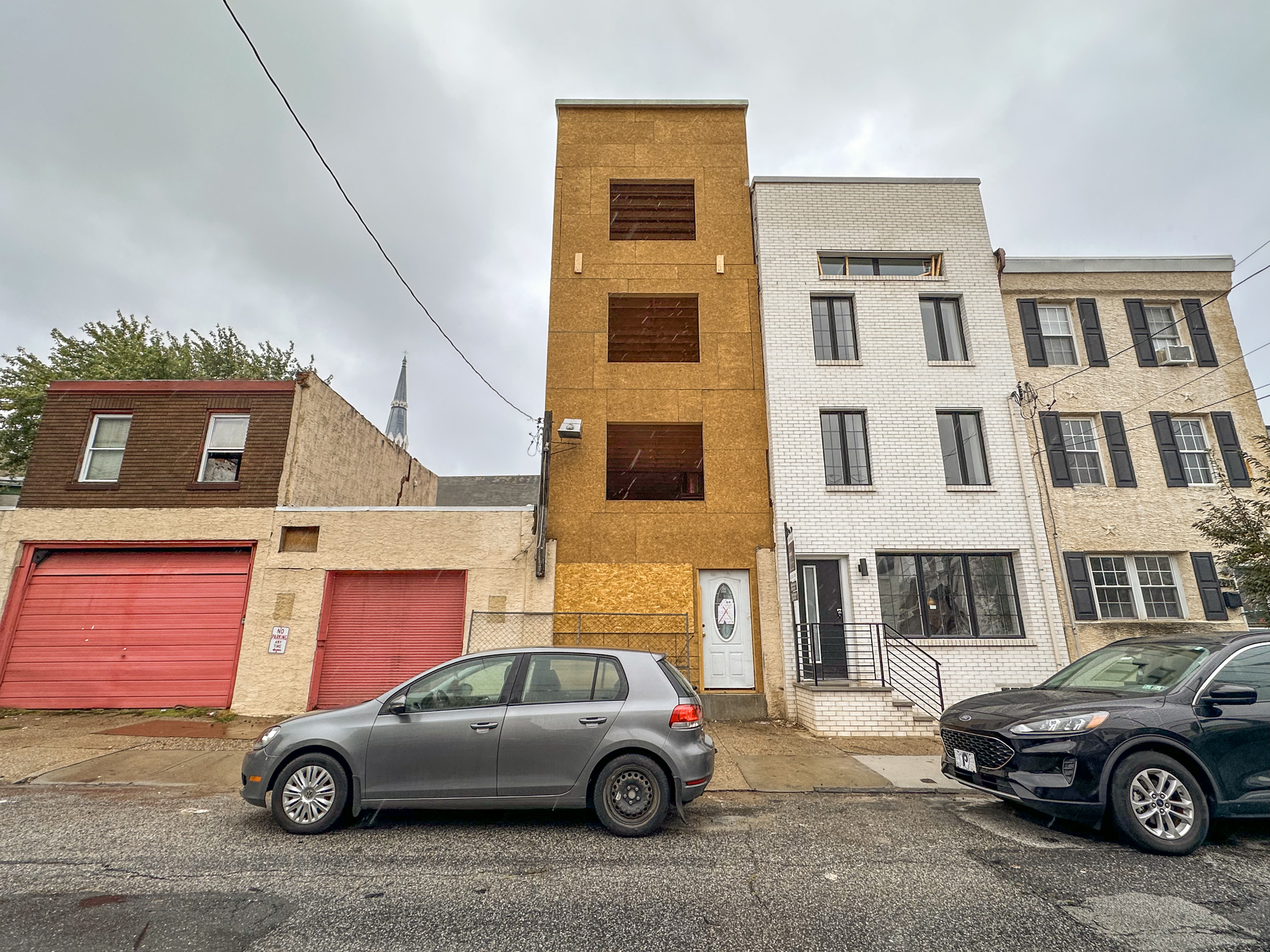
2510 Sepviva Street. Photo by Jamie Meller. August 2023
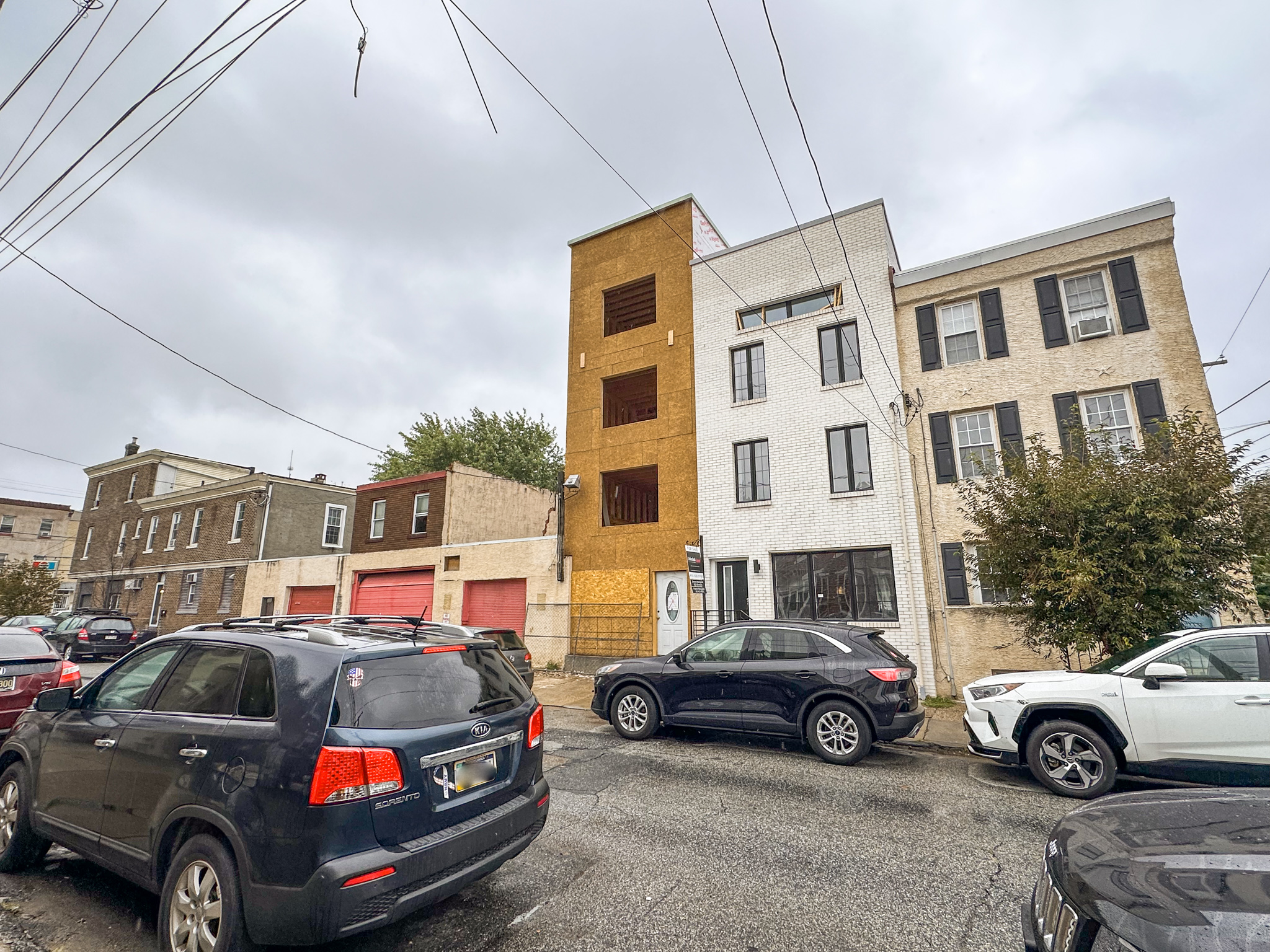
2510 Sepviva Street. Photo by Jamie Meller. August 2023
The attached structure stands in a RSA-5 zoning district and measures 15 feet wide and 64 feet deep, with a 15-foot-deep backyard. Our latest site visit found that the wood-framed building has reached its final height of 38 feet to the main roof; permits indicate a further structural height of 41 feet to the top of the parapet and 47 feet to the top of the pilot house. Sitting at least one floor higher than any building in the immediate vicinity, the 382-square-foot roof deck will likely offer panoramic skyline views.
Since the design squeezes four floors into the maximum allowable 38-foot height, the ground floor sits nearly flush with the sidewalk. Floor-to-floor slab heights will measure nine-and-a-half feet. According to permit documentation, the structure does not appear to include a basement.
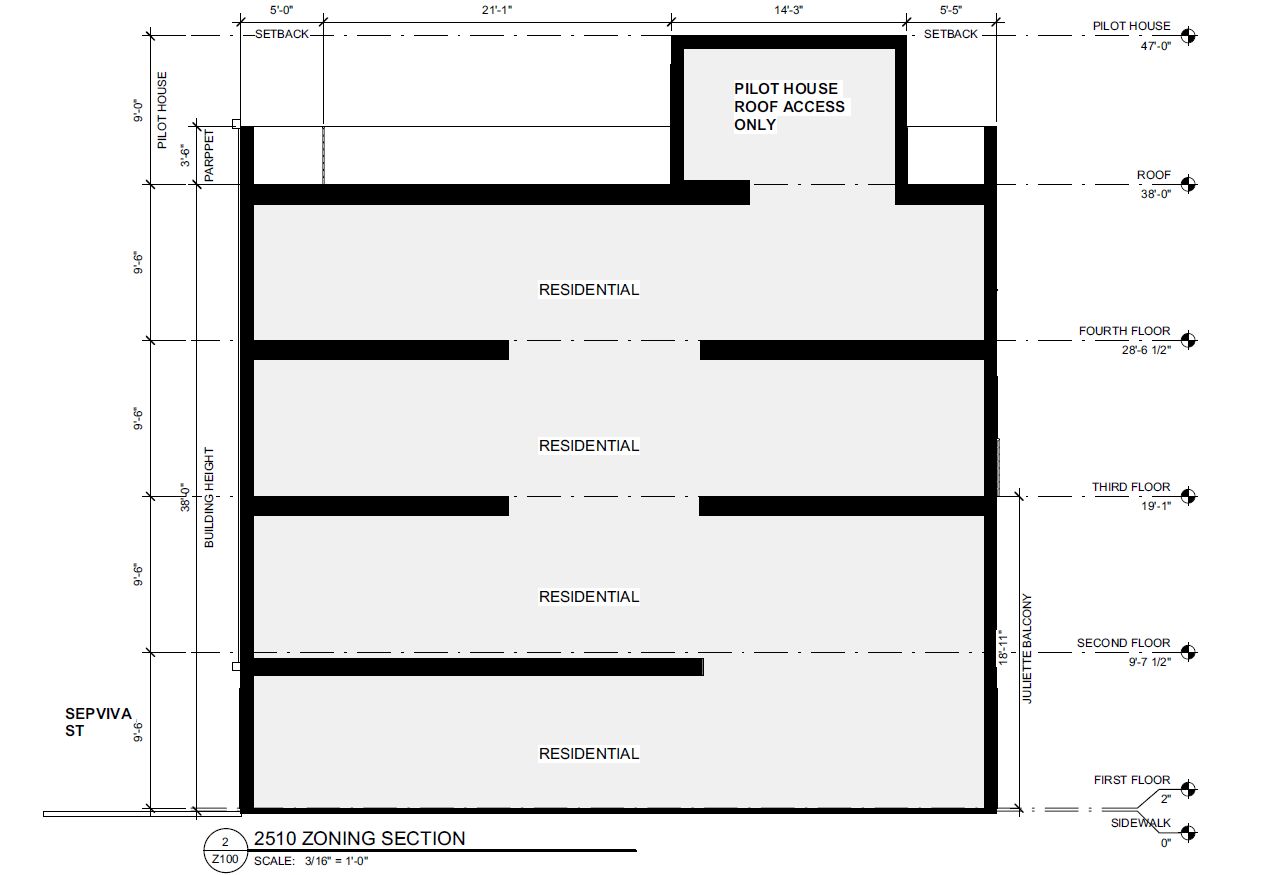
2510 Sepviva Street. Building section. Credit: Plato Studio via the City of Philadelphia
In recent years, Olde Richmond has become a hotbed of new construction, with several new developments recently completed in the vicinity of 2510 Sepviva Street. The new development makes for a significant improvement of land use over the single-story garage that currently stands at the site, though the three adjacent garages designed in a similar style remain standing.
Local transit options include route 5 and 39 buses, which run within a three-block radius, and the Berks and York-Dauphin stations on the Market-Frankford subway line, which may be reached within a 15-minute walk to the southwest and to the northwest, respectively.
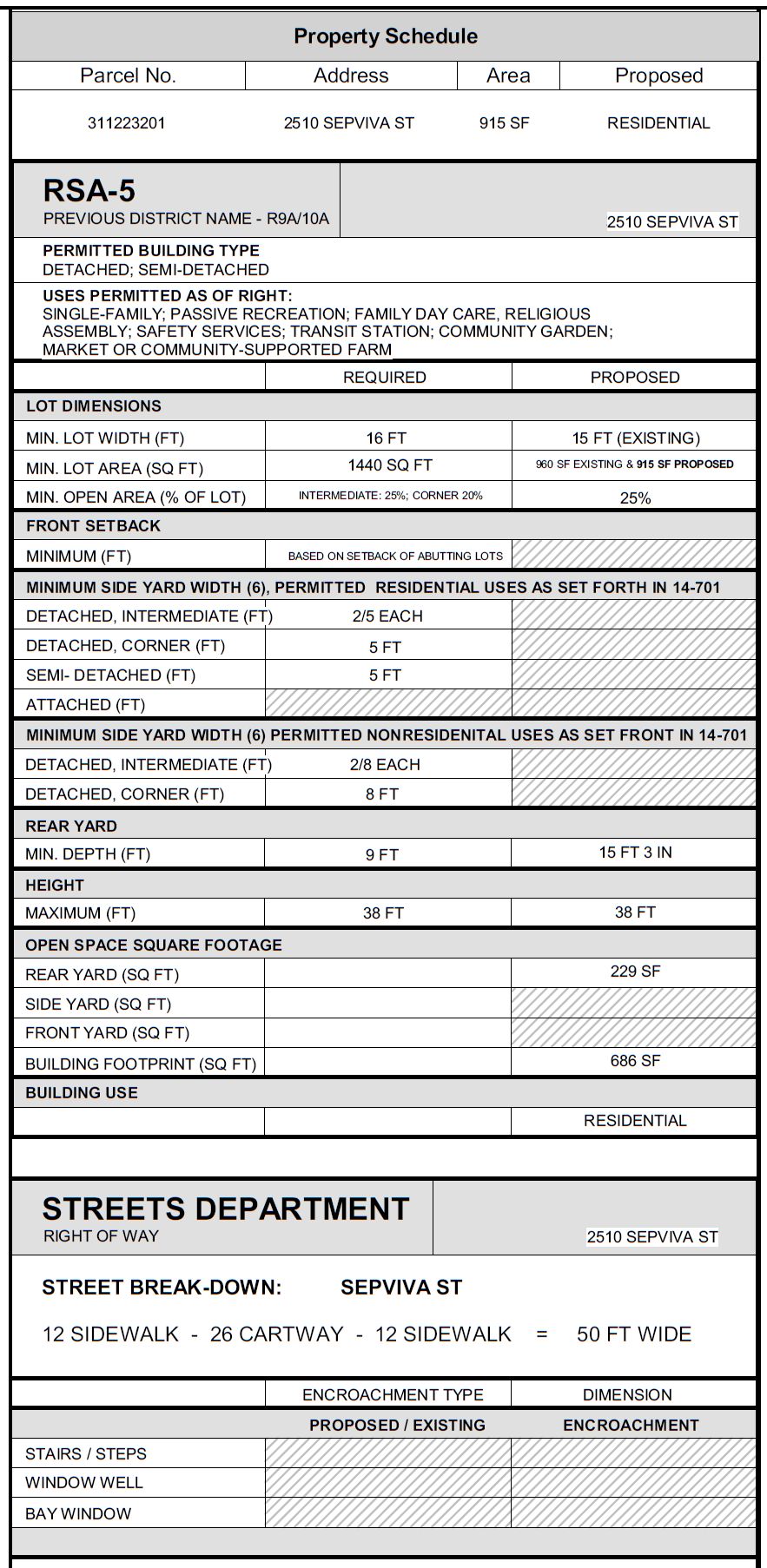
2510 Sepviva Street. Zoning table. Credit: Plato Studio via the City of Philadelphia
Subscribe to YIMBY’s daily e-mail
Follow YIMBYgram for real-time photo updates
Like YIMBY on Facebook
Follow YIMBY’s Twitter for the latest in YIMBYnews

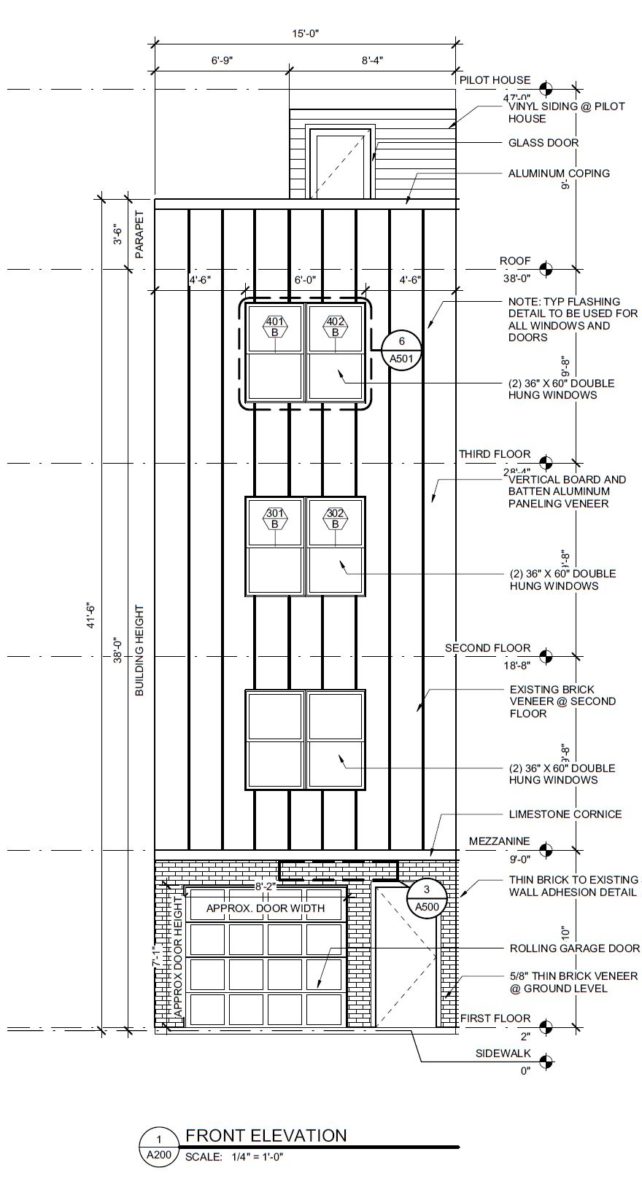
Be the first to comment on "Construction Tops Out at 2510 Sepviva Street in Olde Richmond, Kensington"