Permits have been issued for a renovation and expansion of a three-story prewar rowhouse at 358 East Walnut Lane in Germantown, Northwest Philadelphia. The structure is situated on the southeast side of the block between Morton Street and Magnolia Street. Designed by PACE Architecture+Design, the project consists of a three-story, 1,410-square-foot addition to the existing 1,700-square-foot structure, which will comprise a total of three residential units and 3,110 square feet of interior space. The existing basement will be expanded, as well. Permits list Wyche Raydrian as the contractor and indicate a construction cost of $400,000.
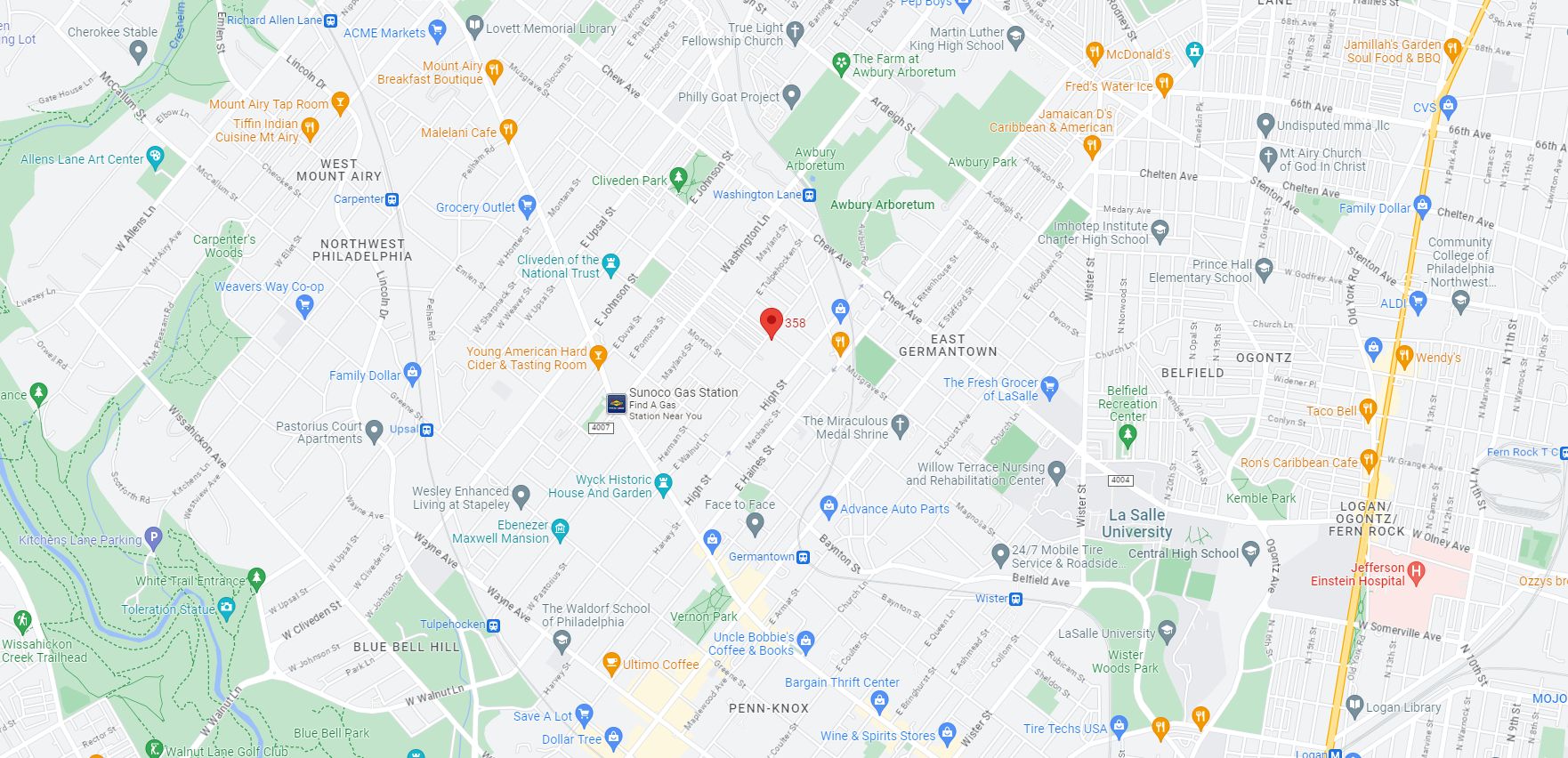
358 East Walnut Lane. Site map. Credit: Google Maps
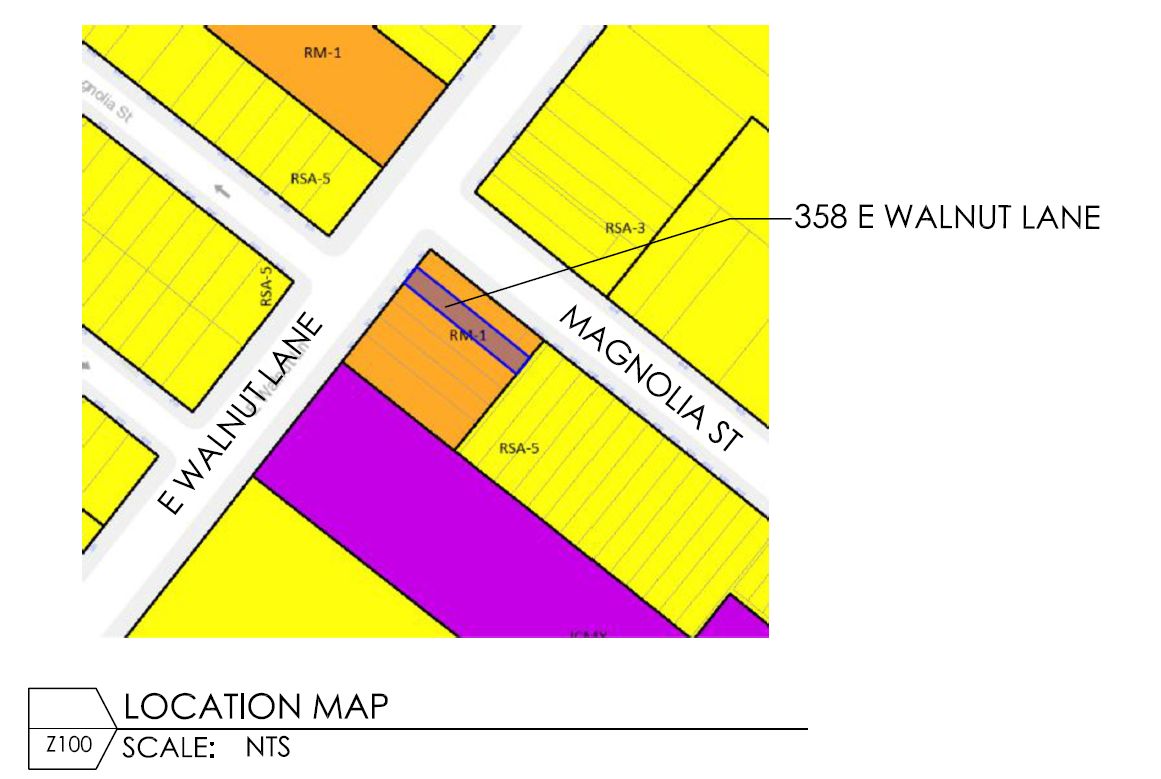
358 East Walnut Lane. Zoning map. Credit: PACE Architecture+Design via the City of Philadelphia
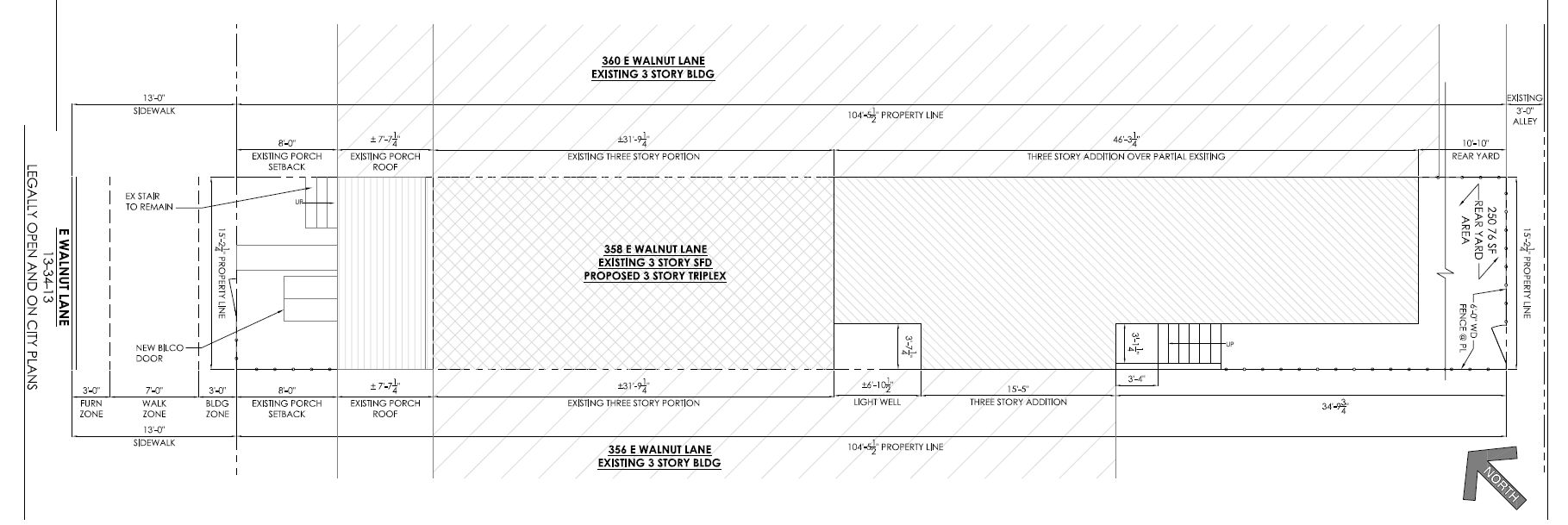
358 East Walnut Lane. Site plan. Credit: PACE Architecture+Design via the City of Philadelphia
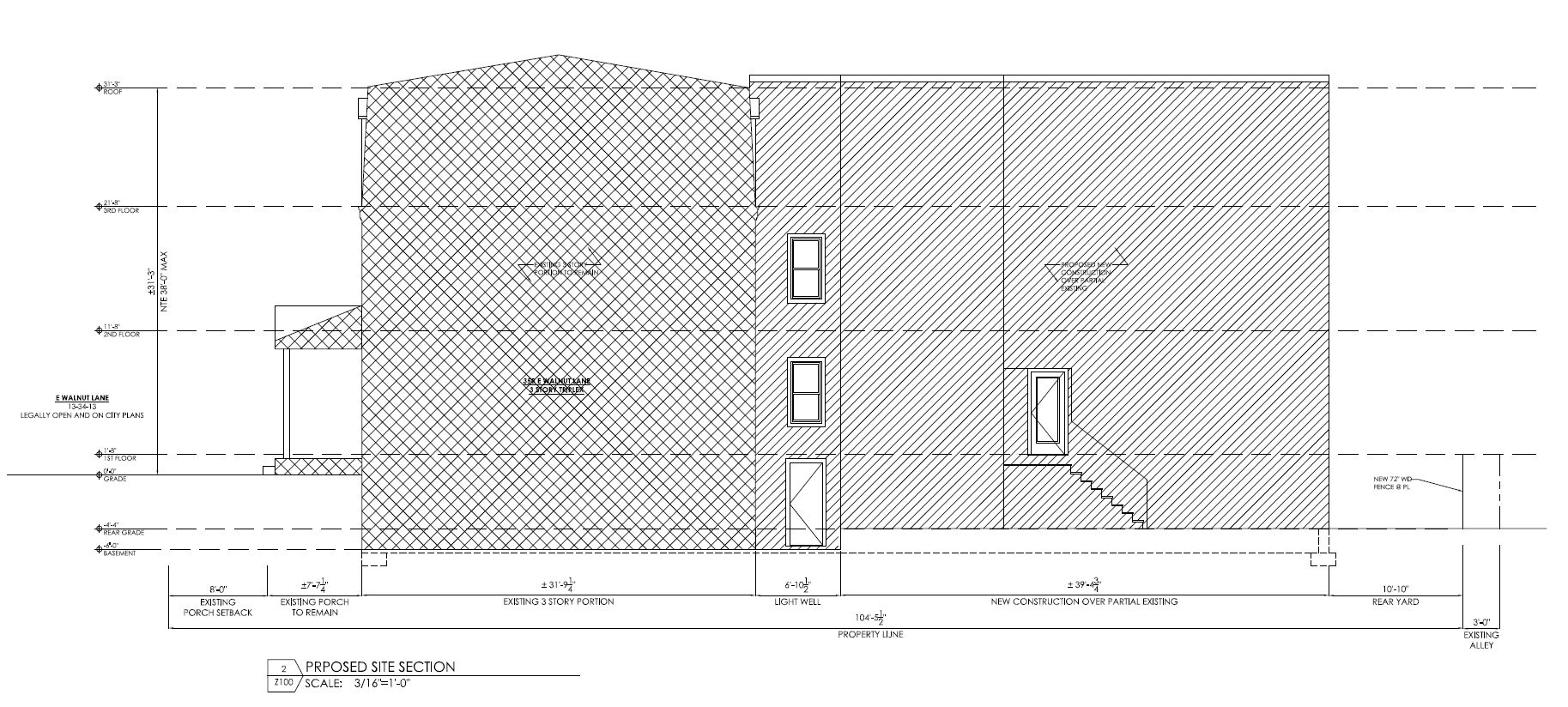
358 East Walnut Lane. Building elevation. Credit: PACE Architecture+Design via the City of Philadelphia
The project at 358 East Walnut Lane presents a successful example of new construction that creates a relatively significant volume of new built space and residential units without sacrificing the attractive prewar structure that currently stands at the site. The rowhouse, 15 feet wide and around 31 feet high to the main roof, is part of an extant four-house grouping left over from what appears to be a six-building rowhouse ensemble dating to the prewar era. Although dilapidated, all four remain quite attractive, boasting deep covered porches, orange-tan brick facades, mansard third stories with dormer windows, and modest yet festive garland band ornamentation.
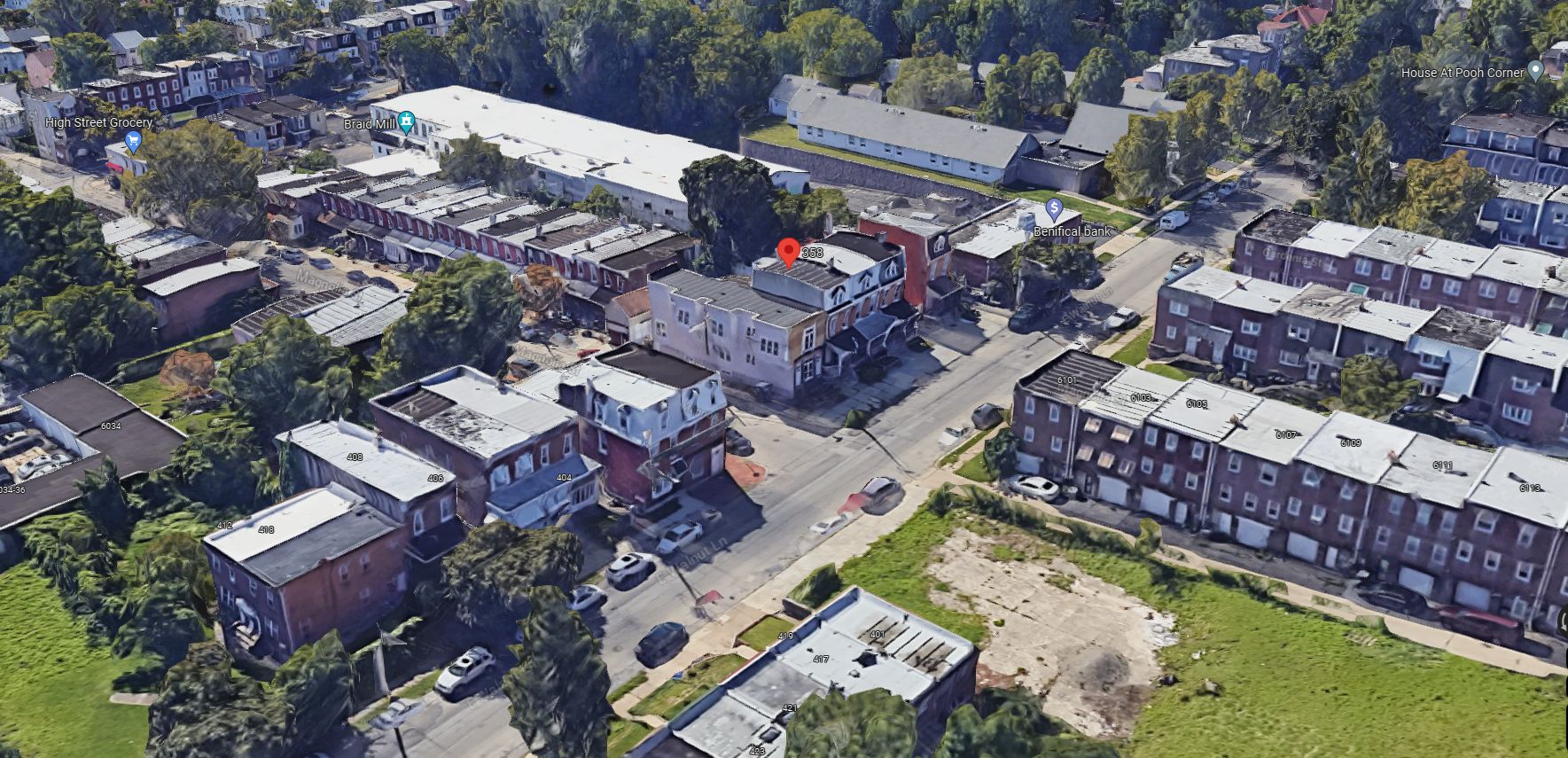
358 East Walnut Lane. Site map, prior to redevelopment. Aerial view. Looking south. Credit: Google Maps
Rather than demolishing and replacing the aged structure, the developer opted to instead expand it at the rear, extending its length from around 40 to nearly 80 feet in length. The new addition will be minimally visible from the street, entirely blocked from pedestrian view since a new three-story rowhouse rose at the corner lot next door at 360 East Walnut Lane over the course of last year (not shown in the header image but visible in the aerial view).
If any quibble can be made regarding this highly context-friendly design, it is that perhaps the structure’s footprint could have been reduced and the extra space reassembled into a fourth floor. If recessed from the street, the additional floor could have been made minimally visible, or perhaps not visible altogether, when viewed from the sidewalk, thus maintaining the currently proposed interior square footage while preserving more of the existing rear yard, which, in the current design, shrinks to under 11 feet in width.
358 East Walnut Lane is situated several blocks to the east of Germantown Area, the neighborhood’s primary commercial corridor, and several blocks to the south of the Washington Lane regional rail station. From an urban planning point of view, this transit adjacency suggests that the large vacant lot catty-corner across the street at 401 East Walnut Lane is well-suited for a larger multi-unit development, especially as it would be contextual with Duval Arms, a large four-story apartment building next door at 360 East Tulpehocken Street.
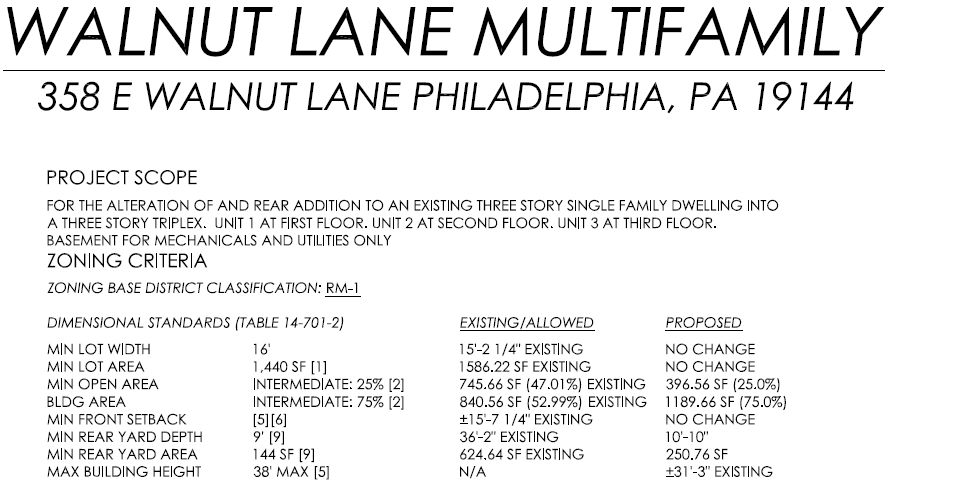
358 East Walnut Lane. Zoning table. Credit: PACE Architecture+Design via the City of Philadelphia
Subscribe to YIMBY’s daily e-mail
Follow YIMBYgram for real-time photo updates
Like YIMBY on Facebook
Follow YIMBY’s Twitter for the latest in YIMBYnews

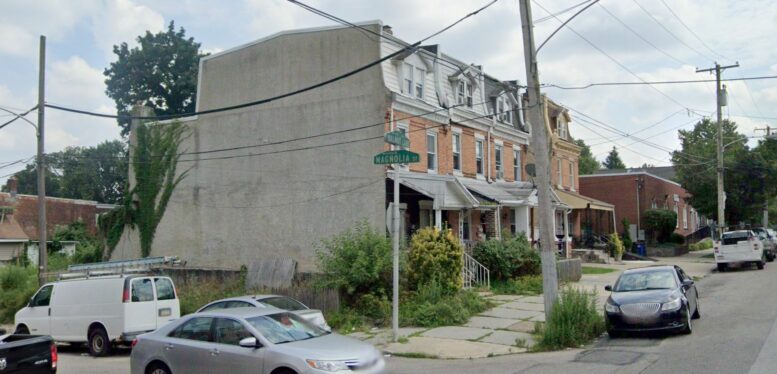
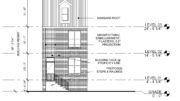
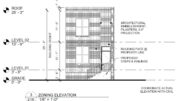
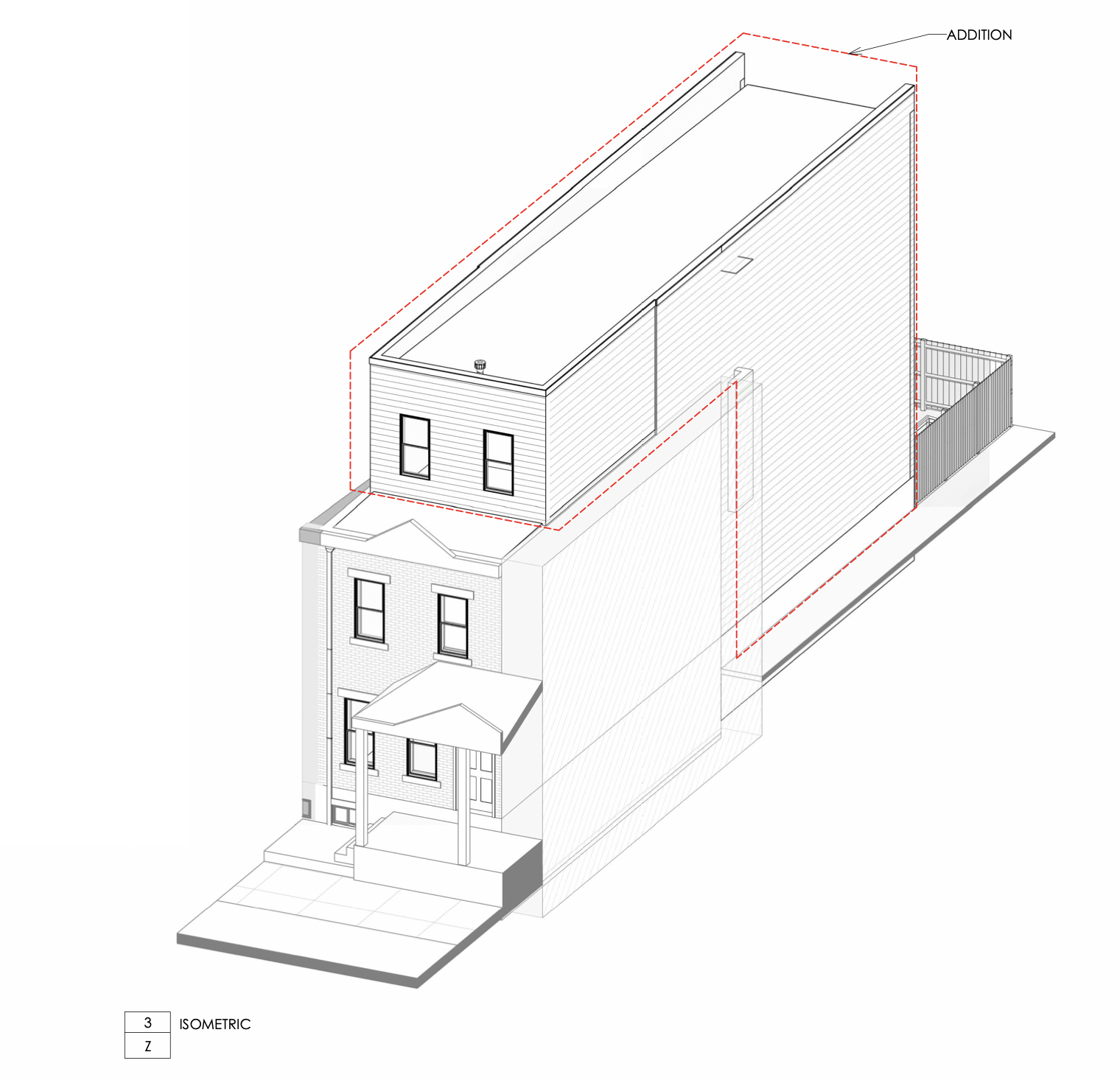
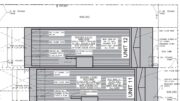
I don’t agree with making it 4 stories. Small back yard is fine these days!