A recent site visit by Philadelphia YIMBY has observed that construction work is nearly complete at a three-story, nine-unit mixed-use building at 1700 Frankford Avenue in Fishtown. The structure will rise on the west side of the block between East Columbia Avenue and West Palmer Street. Designed by Ambit Architecture, the building will span 4,728 square feet and will feature ground-floor commercial space and a cellar. Permits list GRIT Construction as the contractor and indicate a construction cost of $1.1 million.
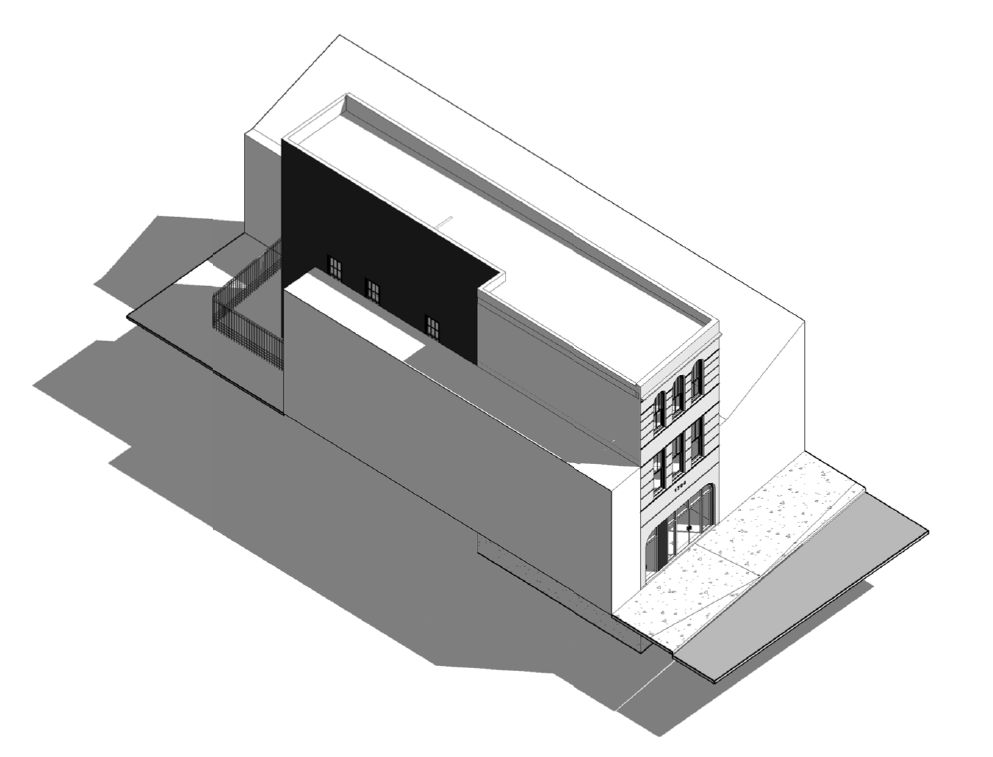
1704 Frankford Avenue. Axonometric diagram. Credit: Ambit Architecture via the City of Philadelphia
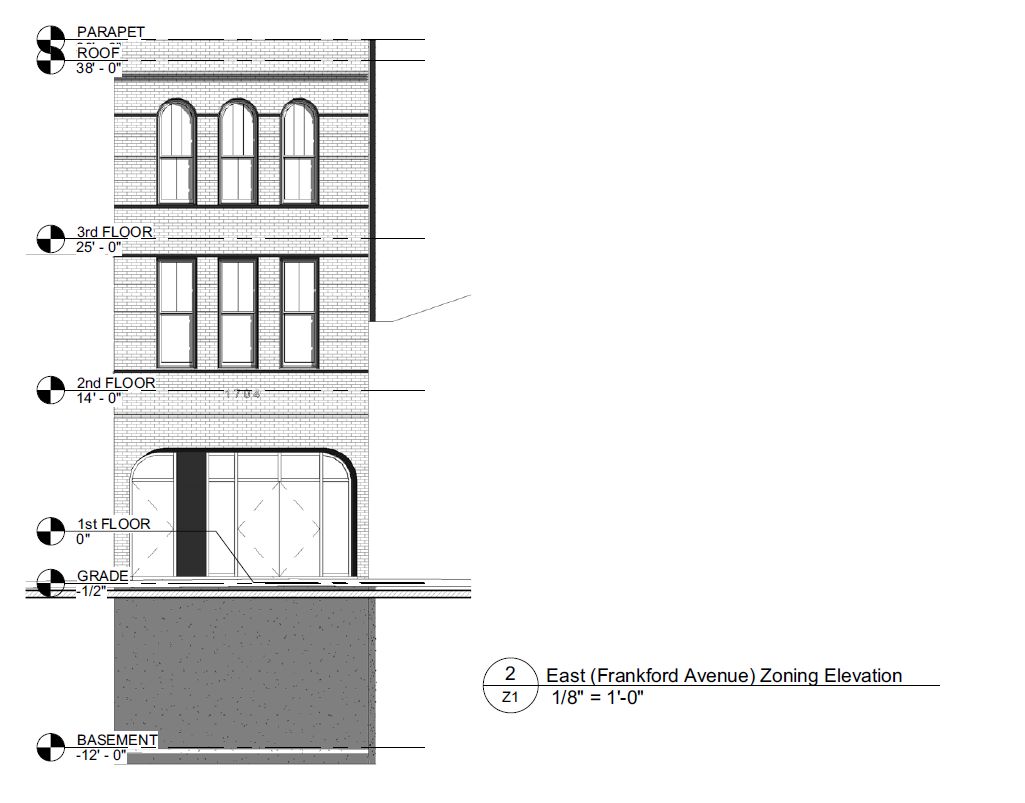
1704 Frankford Avenue. Front elevation. Credit: Ambit Architecture via the City of Philadelphia
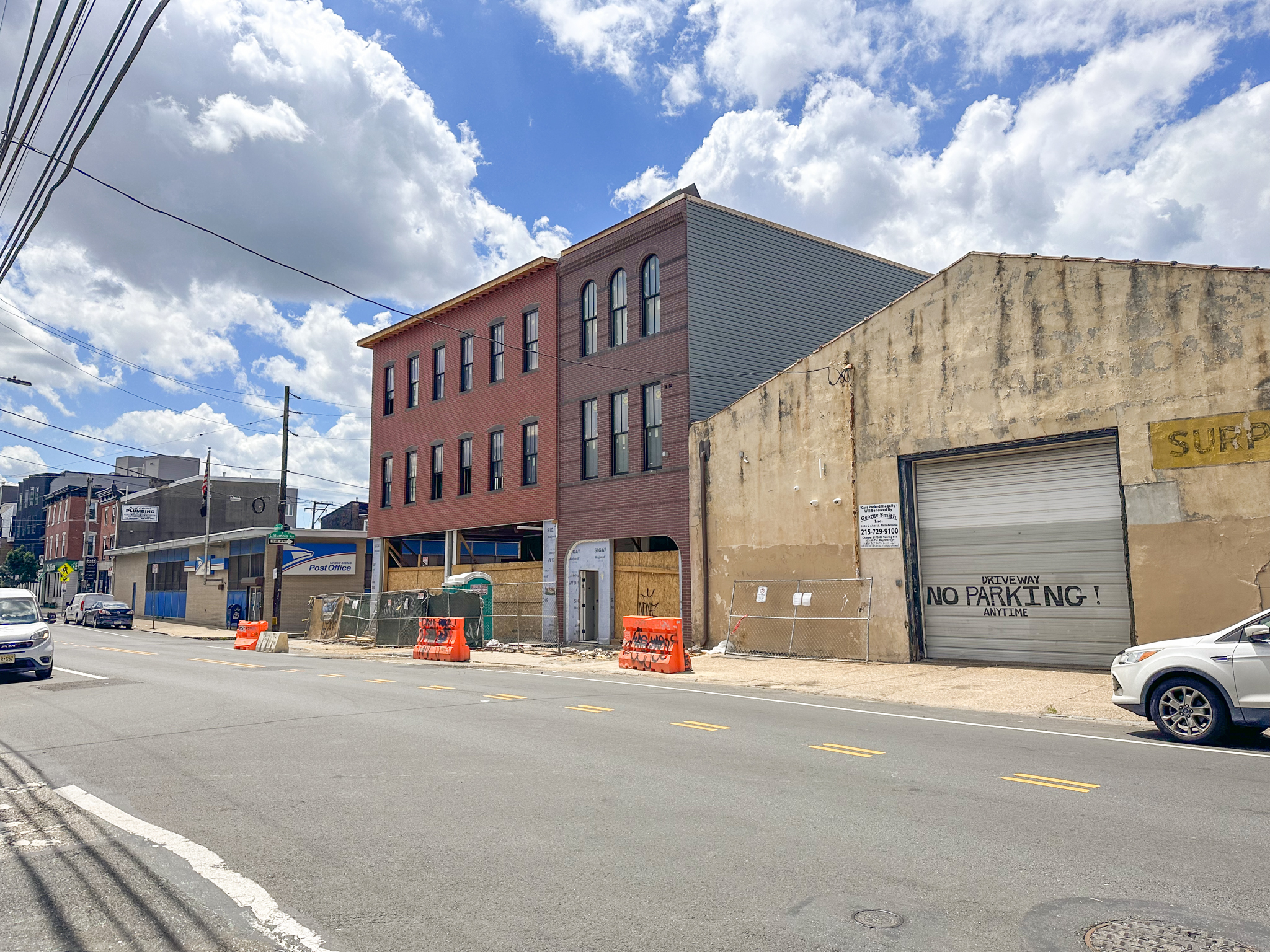
1704 Frankford Avenue. Photo by Jamie Meller. June 2024
At the moment, work is nearly finished on the building’s traditionally styled exterior, which features attractive brickwork and arches at the third-floor windows.
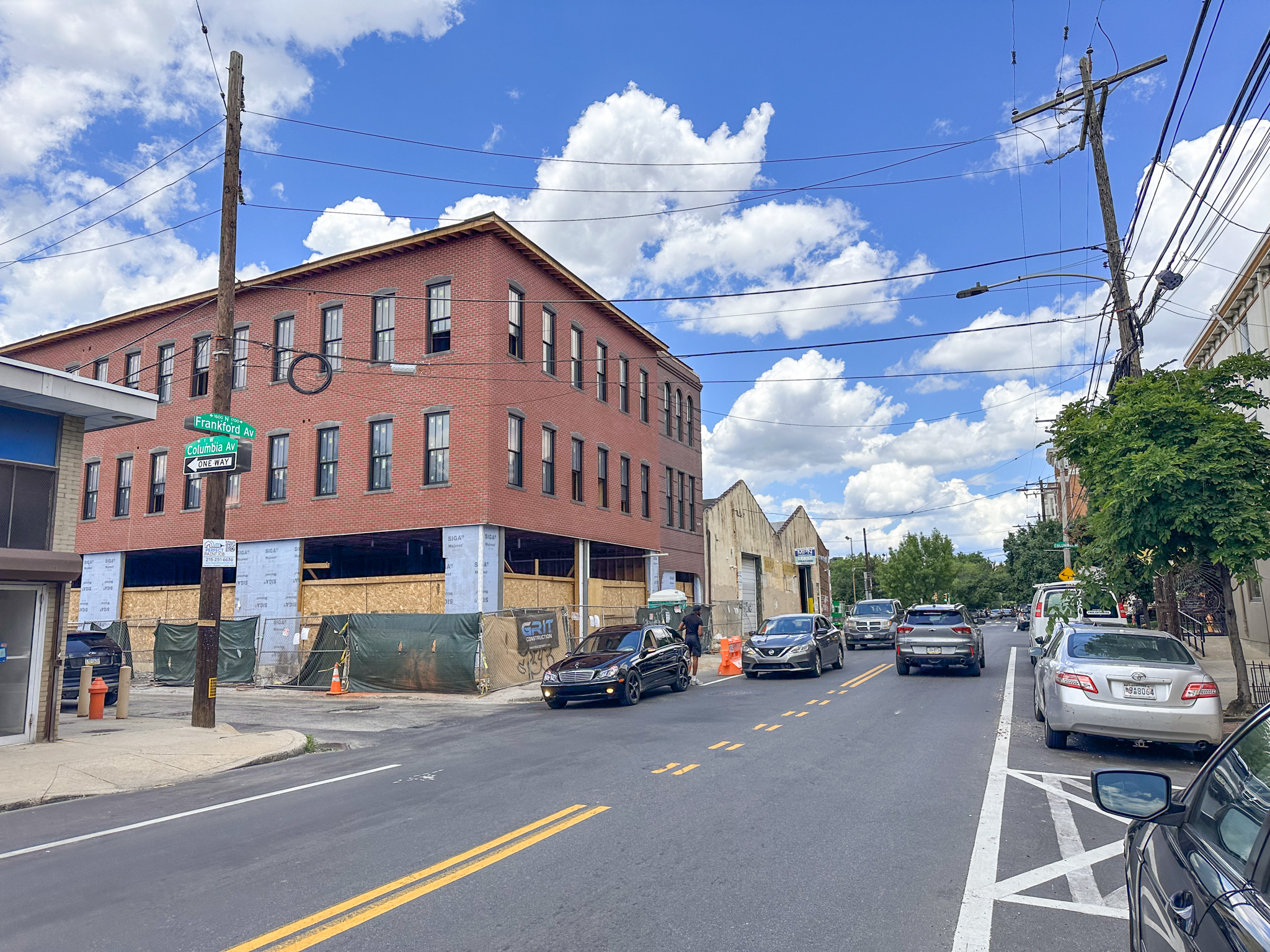
1704 Frankford Avenue. Photo by Jamie Meller. June 2024
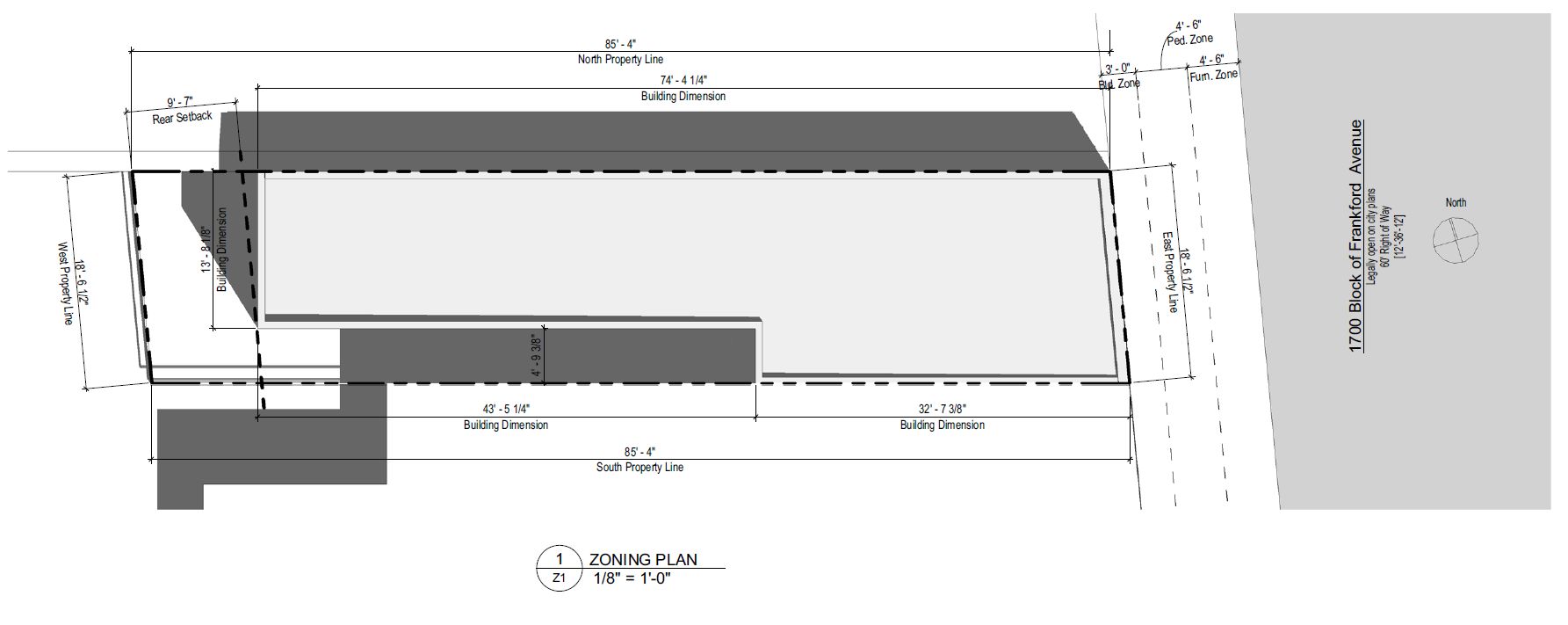
1704 Frankford Avenue. Site plan. Credit: Ambit Architecture via the City of Philadelphia

1704 Frankford Avenue. Ground floor plan. Credit: Ambit Architecture via the City of Philadelphia
The attached structure rises from a slightly angled trapezoidal plot and will measure around 19 feet wide and 74 feet deep, backed by a roughly ten-foot-deep rear yard. The building stands 38 feet high to the main roof and around 40 feet to the top of the parapet. Floor-to-floor slab heights will measure 14 feet at the ground-floor commercial space, 11 feet at the second floor, and 13 feet at the third floor.
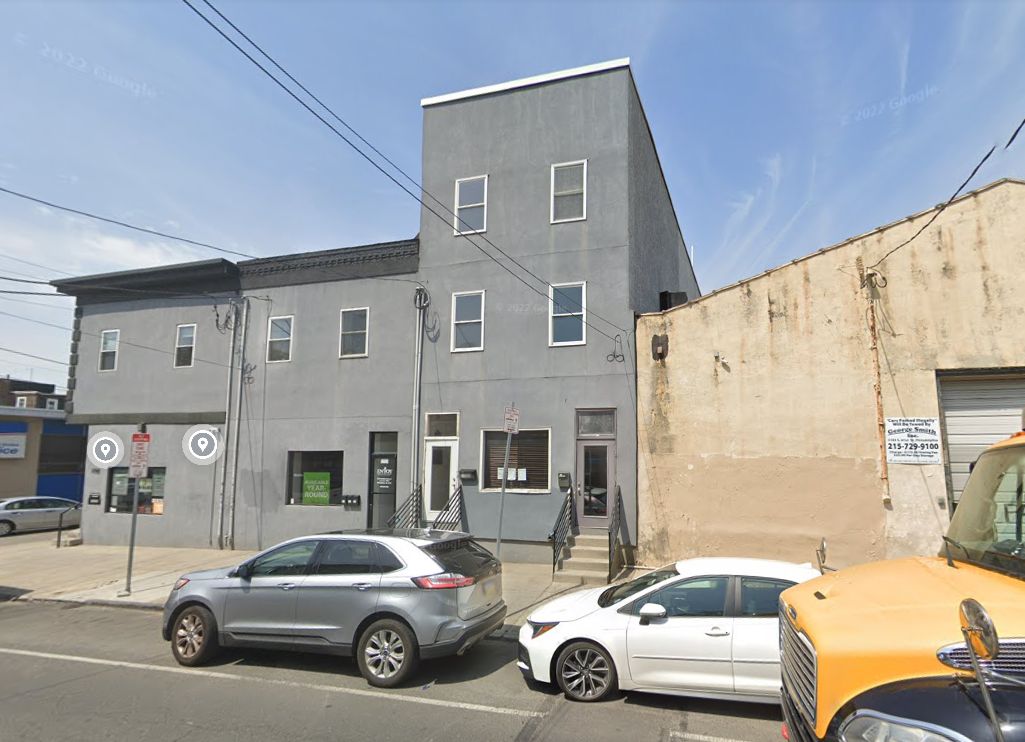
1704 Frankford Avenue prior to redevelopment. Looking west. May 2022. Credit: Google Maps
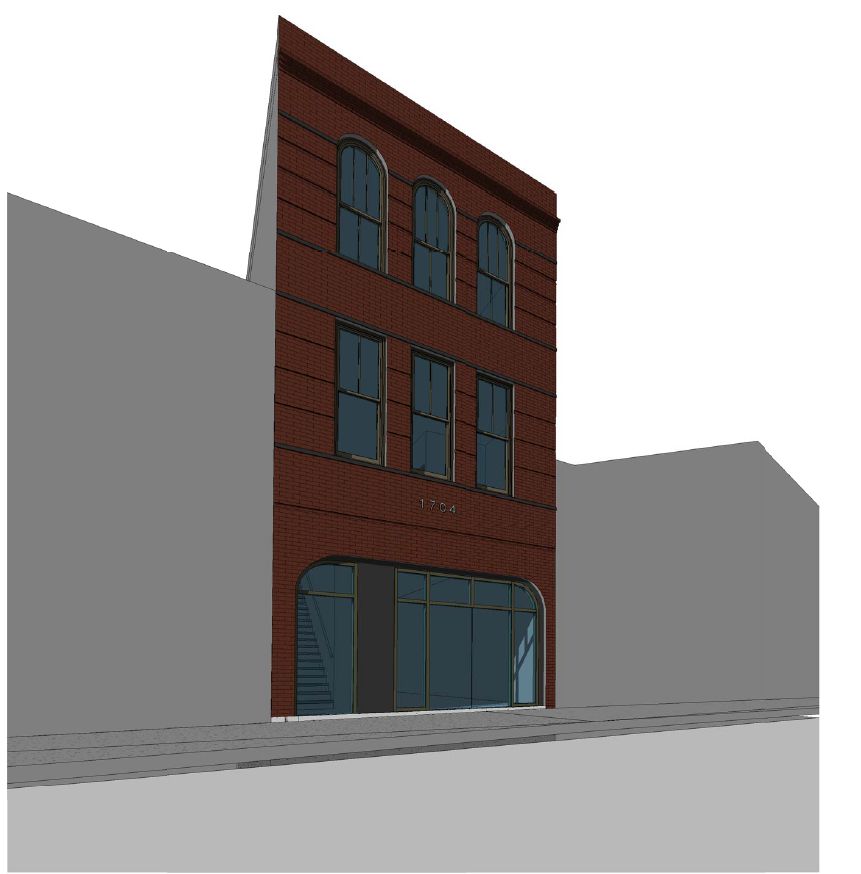
1704 Frankford Avenue. Building rendering. Credit: Ambit Architecture via the City of Philadelphia
The new building will replace a three-story rowhouse structure that was demolished over the course of the past year. Although the replacement apparently offers, the traditionally inspired, brick-clad design with arched apertures offers a significant improvement its the drab, featureless, blue-gray predecessor.
1704 Frankford Avenue stands almost directly across from Palmer Park and around two long blocks to the south of the Berks Station on the Market-Frankford Line; the Girard Station and the surrounding retail hub are situated several blocks to the south of the proposed development.
Permits for 1704 Frankford Avenue were issued in late May 2023.
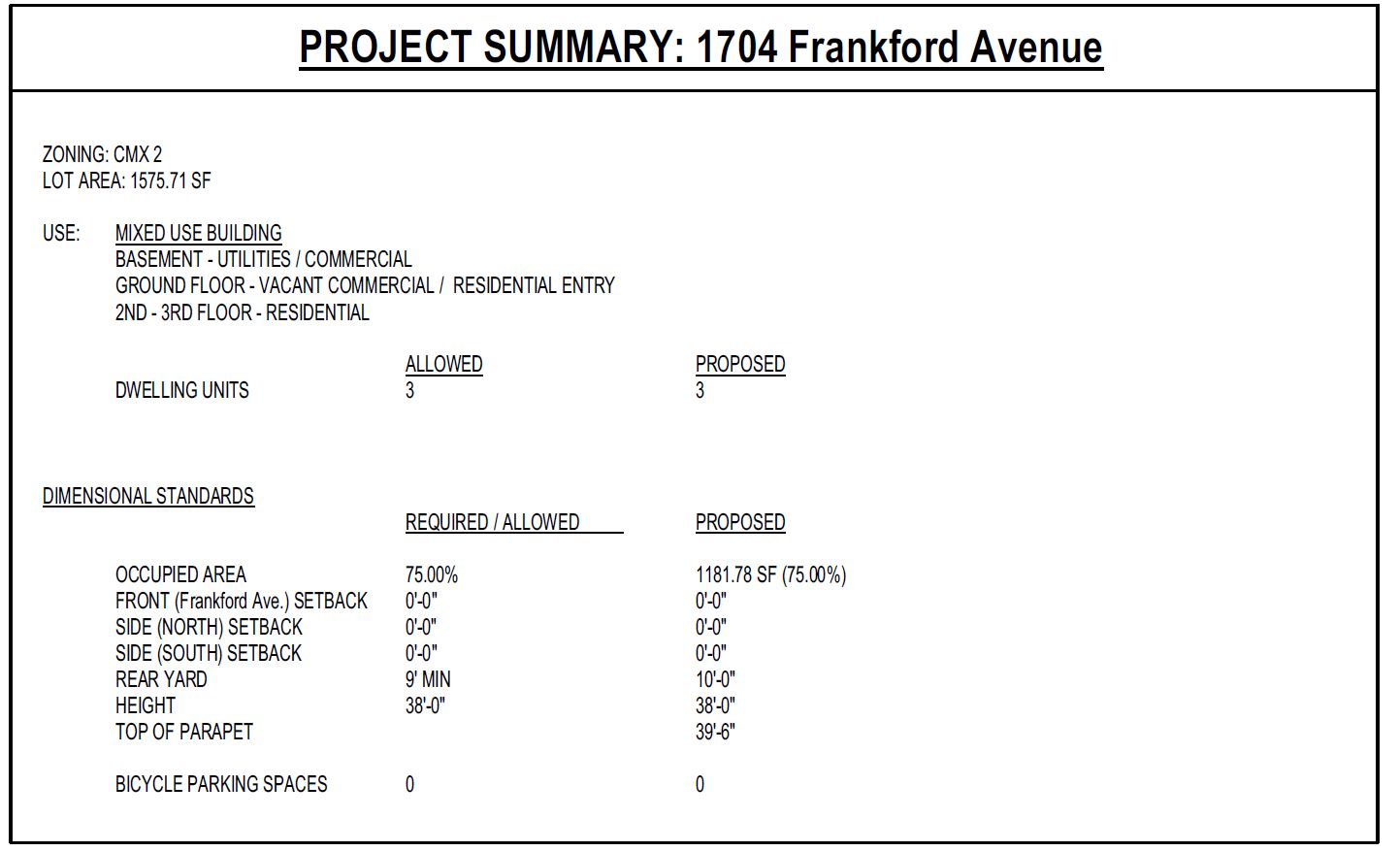
1704 Frankford Avenue. Zoning table. Credit: Ambit Architecture via the City of Philadelphia
Subscribe to YIMBY’s daily e-mail
Follow YIMBYgram for real-time photo updates
Like YIMBY on Facebook
Follow YIMBY’s Twitter for the latest in YIMBYnews

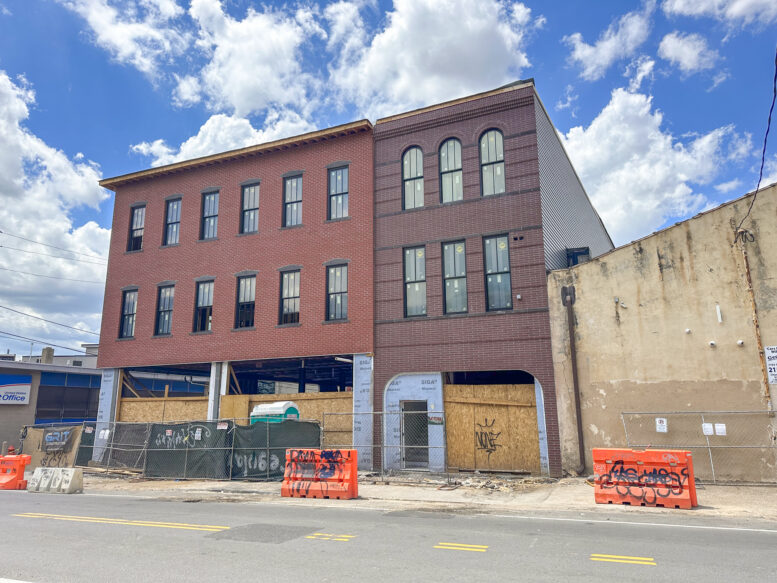
With almost every apartment having commercial space on the ground level, who is going to be occupying all of these spaces or are the owners getting a tax break because they “can’t rent them”??