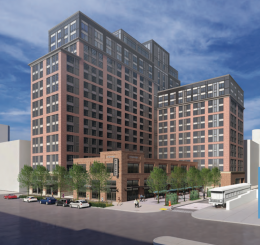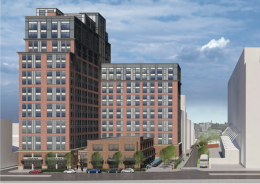Contractor Signs Posted at Broad and Noble at 435-43 North Broad Street in Callowhill, North Philadelphia
The fence that surrounds the site of the Broad and Noble, a 344-unit project planned at 435-43 North Broad Street in Callowhill, North Philadelphia, has received new signage that refers to the Hunter Roberts Construction Group, the building contractor. Designed by Barton Partners and developed by Toll Brothers, the building will rise 231 feet and 19 stories and will feature a brick exterior that sets back from Broad Street. The while the inside will feature along with amenity space, retail, and underground parking.


