Construction permits have been issued for Broad and Noble, a 231-foot-tall, 18-story tower planned for 435-43 North Broad Street in the Loft District, also known as Callowhill, in North Philadelphia. Designed by Barton Partners and developed by Toll Brothers, the tower will rise from a 49,397-square-foot footprint and yield 371,302 square feet with 344 apartments. Retail will comprise 10,574 square feet, office space will occupy 8,351 square feet, and parking and loading areas will span 46,275 square feet. Clemens Construction is the listed contractor for the project, which will cost an estimated $70 million to build. Original plans called for 368 apartments, 282,471 square feet of residential space along with 23,647 square feet of amenity space, and 107 underground parking spaces.
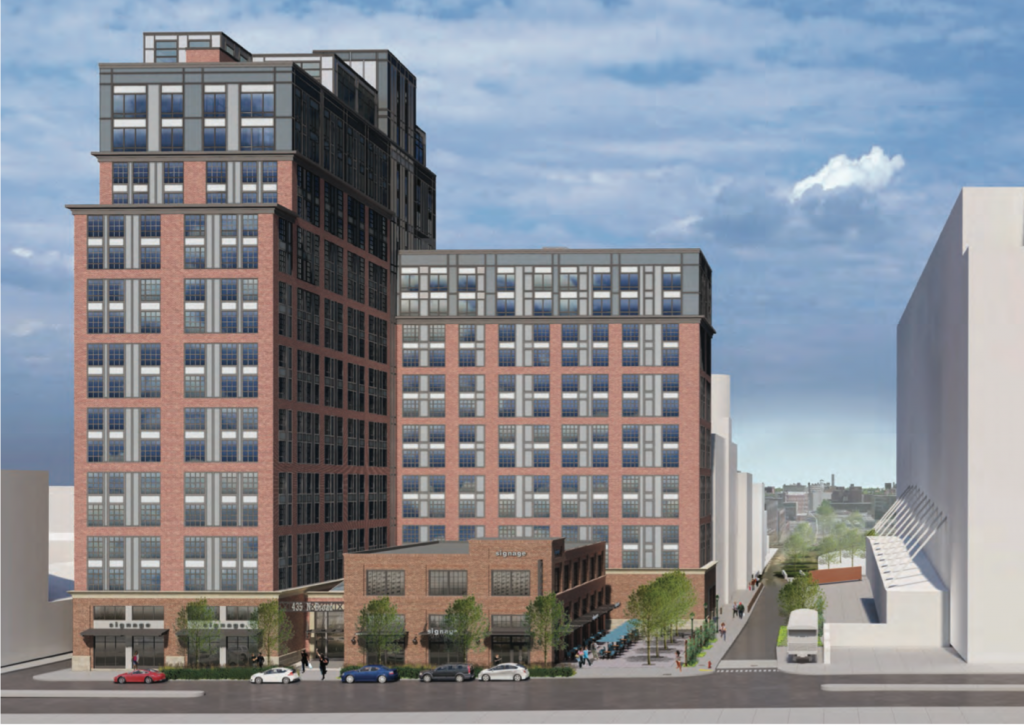
Broad And Noble via Barton Partners.
The design presents an industrially inspired look, fitting well within its surroundings of prewar factory lofts. Brickwork creates a rectilinear grid across the façade and spans the entirety of the ground floor area. Gray cladding is utilized on the upper floors as well as between windows, adding contrast to the composition. The L-shaped tower will face North Broad Street and Noble Street with its narrow sides, with the majority of the project set back from the street. The northern portion of the tower will stand slightly taller than the eastern portion.
The building will create a pleasant street presence. Street trees will be evenly spaced out along North Broad Street and Noble Street, providing shade on the sidewalk. A small plaza will sit on the Noble Street side of the structure, where renderings show outdoor seating. The podium spans most of the lot and features a distinctive corner element that prominently stands above the street.
The project will replace a parking lot. The Spring Garden Station on the Broad Street SEPTA line is located two short blocks north of the future tower. The Rail Park, Philadelphia’s version of New York City‘s High Line, is also located a block to the east. The park, which currently stretches one-fifth of a mile, is currently planned to run from the Loft District all the way to Brewerytown, spanning a longer distance than the High Line.
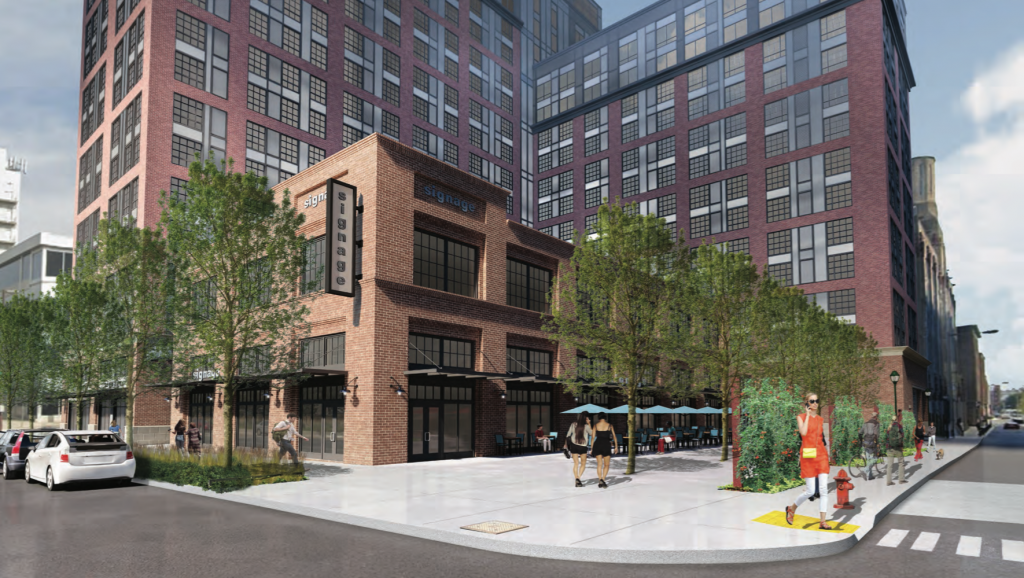
Rendering of Broad and Noble from the Street via Barton Partners.
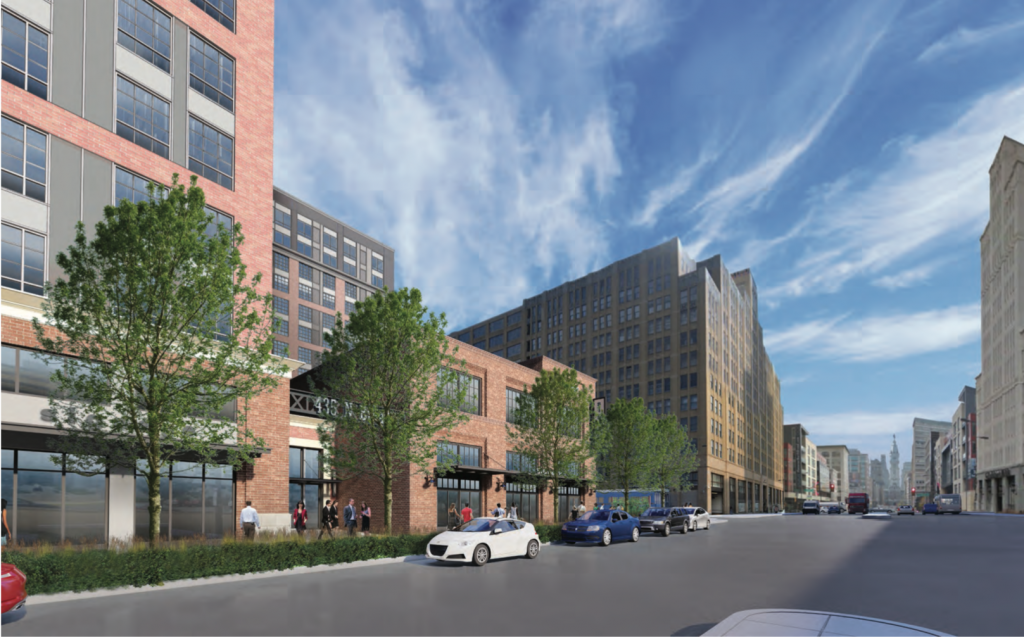
Broad and Noble street rendering via Barton Partners.
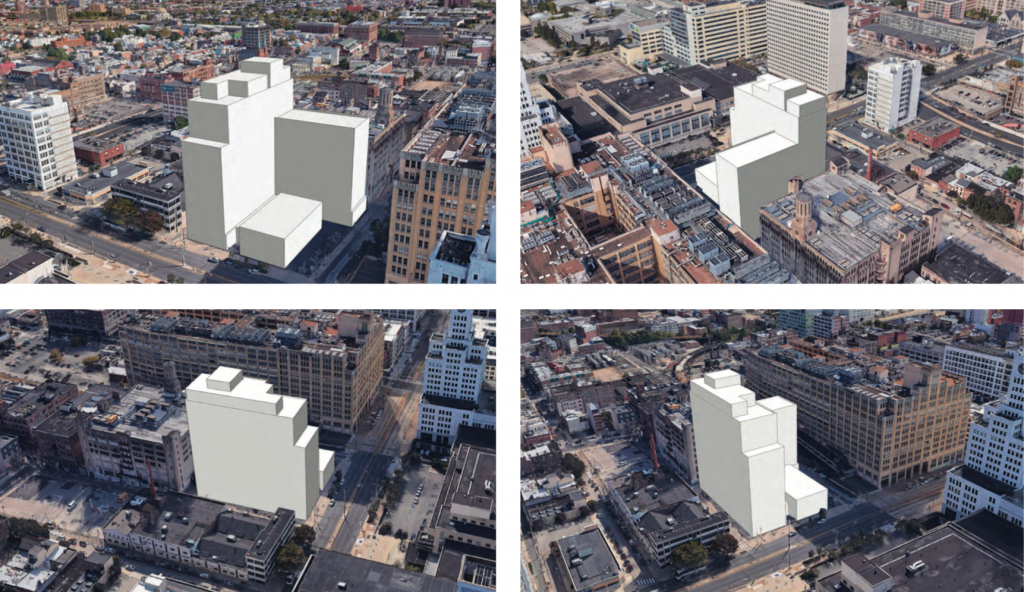
Massing diagrams for Broad and Noble via Barton Partners.
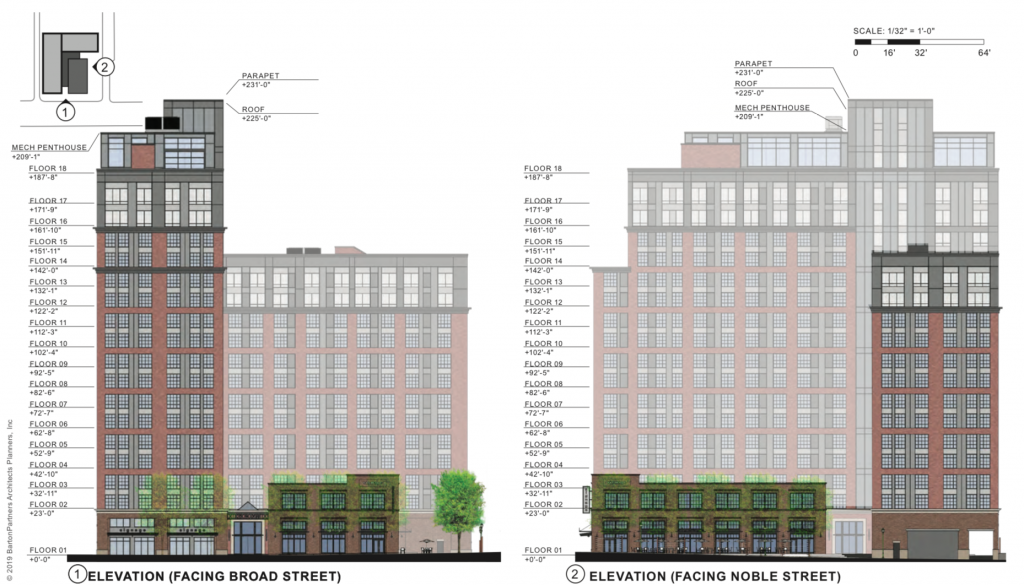
Elevation renderings of the tower via Barton Partners.
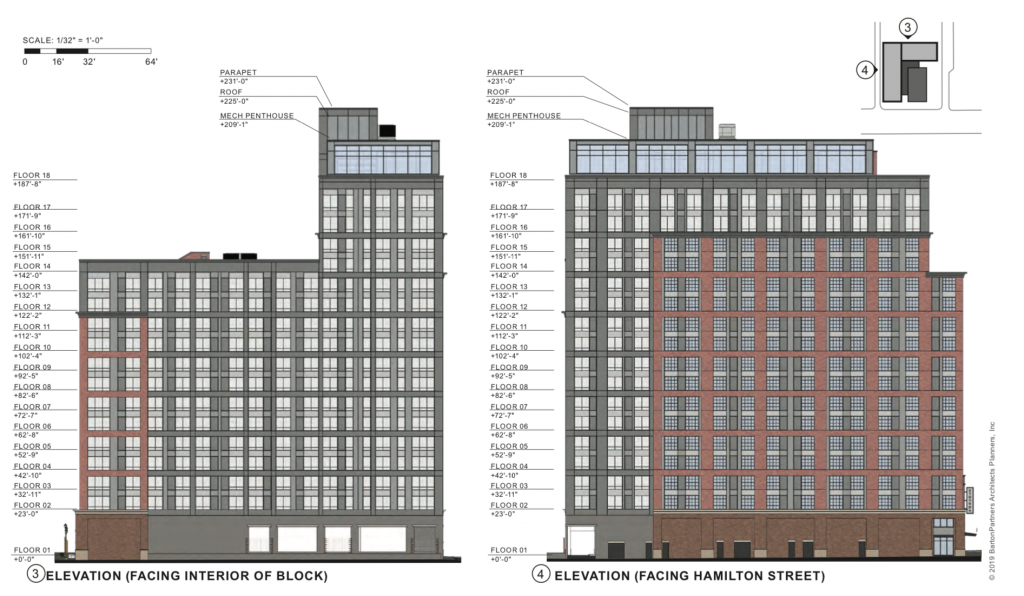
Elevation renderings of the Broad and Noble via Barton Partners.
Once completed, the project will transform the area with its high density and retail space, which will generate pedestrian traffic in the developing neighborhood. Thousands of units are proposed along lower North Broad Street and in the Loft District, with the area poised to become one of the hottest real estate zones in the city in the near future.
No completion date has yet been announced, but the tower may be finished by 2022 or 2023.
Subscribe to YIMBY’s daily e-mail
Follow YIMBYgram for real-time photo updates
Like YIMBY on Facebook
Follow YIMBY’s Twitter for the latest in YIMBYnews

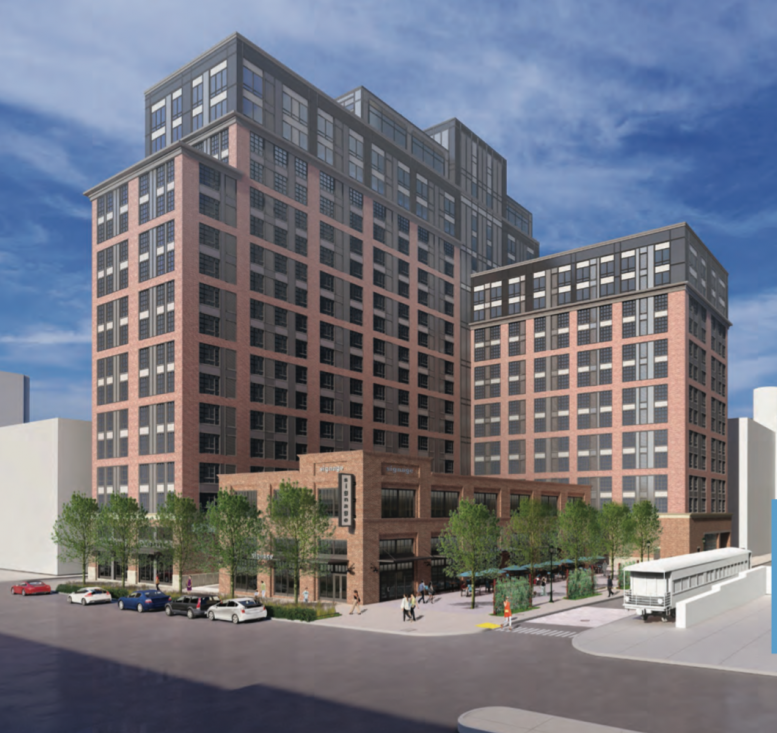


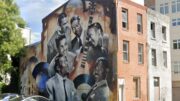
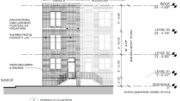
Why did they cut 24 apartments? More would have been better!