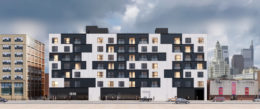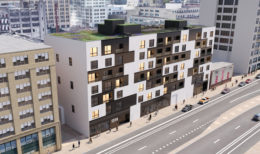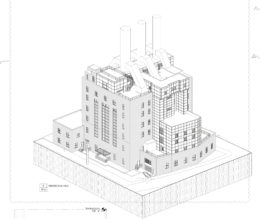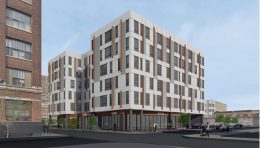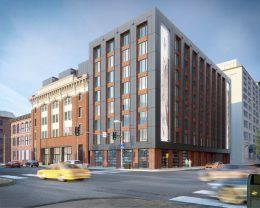Permits Issued for 1314-32 Spring Garden Street in Callowhill, Lower North Philadelphia
Permits have been issued for the construction of a 149-unit mixed-use building at 1314-32 Spring Garden Street in Callowhill, Lower North Philadelphia. Designed by Volumetric Building Companies, the new building will be made using modular construction techniques and will feature ground-floor commercial space and a green roof.

