Permits have been issued for the construction of a four-story townhouse that is a part of a greater 20-unit townhome development at 1031 Germantown Avenue in Northern Liberties, North Philadelphia. Designed by JKRP Architects, the development will span a wedge-shaped parcel bordered by Germantown Avenue to the southwest and West Allen Street to the north, and will comprise the first phase of a project that will include 15 more townhouses in the future.
The townhouse that has been issued the permits at hand is Unit 1, the property situated closest to the wedge tip of the complex. The structure is fairly representative of the typical townhouse within the complex, with specifications that may give us a good idea for specs for the rest of the buildings that will rise within the development.
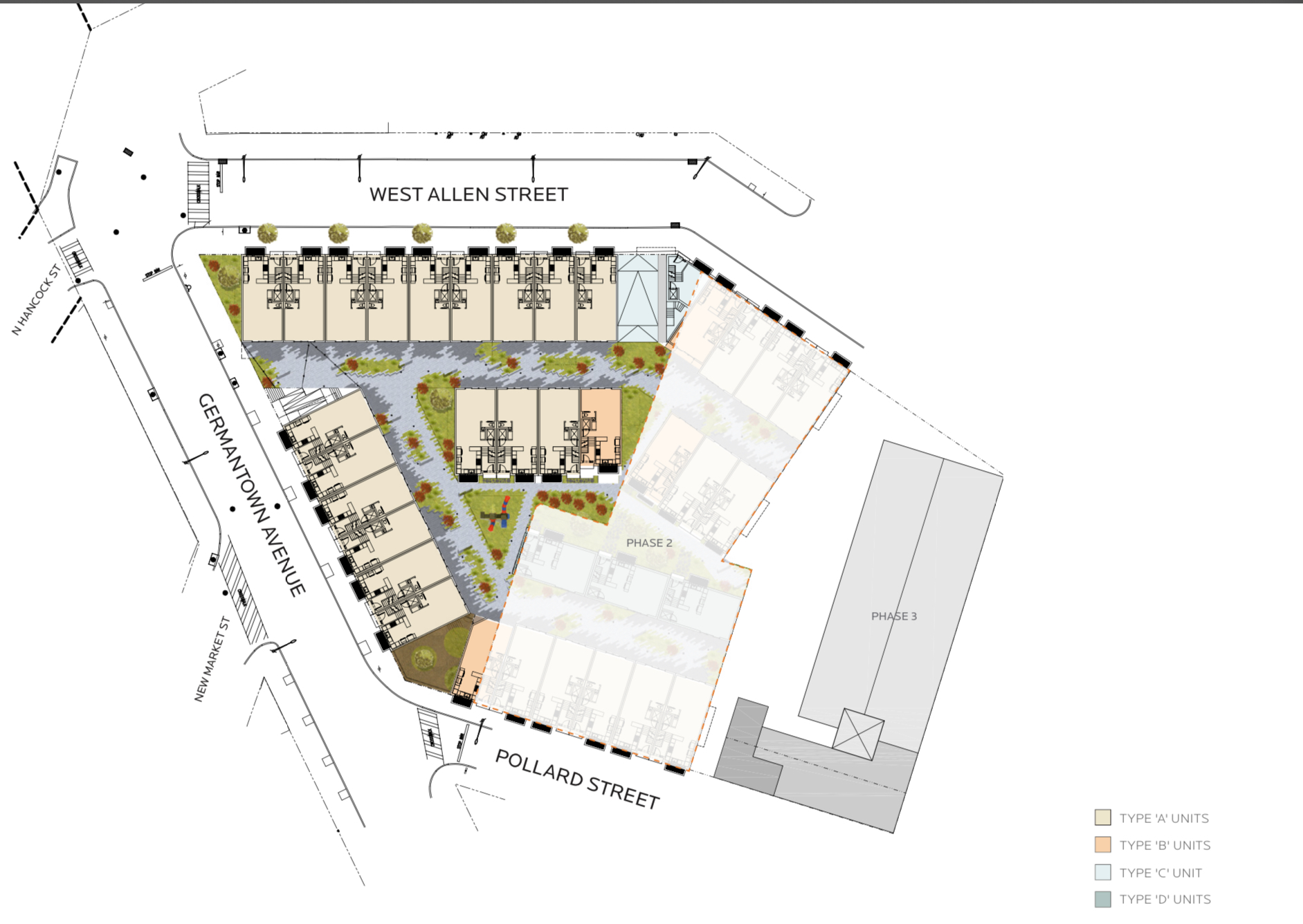
Rendering of 1031 Germantown Avenue. Credit: JKRP Architects.
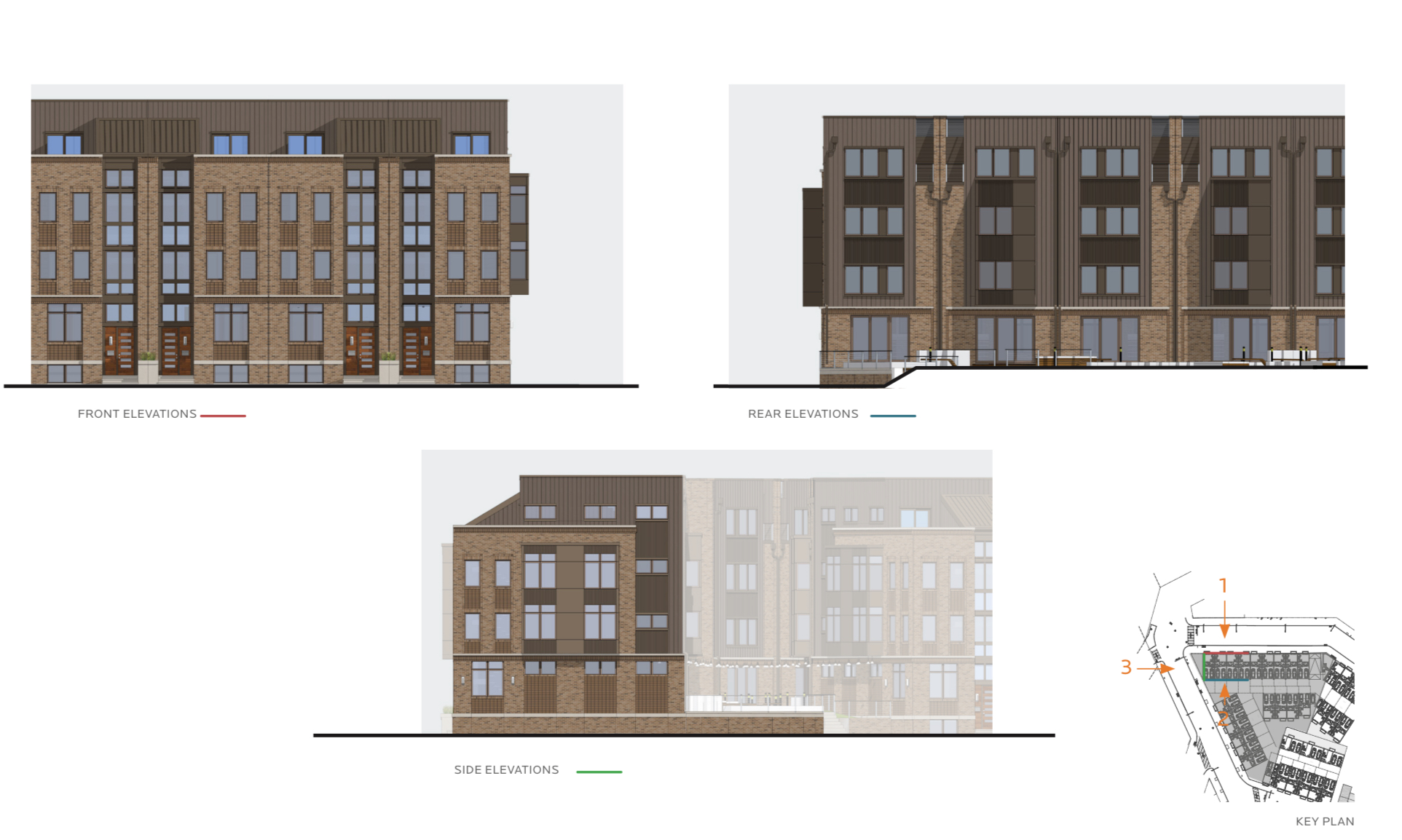
Rendering of 1031 Germantown Avenue. Credit: JKRP Architects.
Unit 1 will span a palatially-sized (at least by the standards of a centrally-located urban neighborhood) 4,000 square feet and will feature a roof deck. The structure will measure 20 feet wide and 42 feet wide, and will rise up to 43 feet when measured from the sidewalk. The building will consist of three main floor, a fourth floor partially comprised of a roof deck, and a green roof at the very top. Below, a garage level will be accessible via a shared driveway capped with a common deck that will connect the various townhouses within the complex. Permits list G & M Efestos Contracting as the contractor.
Construction costs are specified at $846,930, of which $501,302 is allocated toward general construction, $250,000 for excavation work, $51,828 plumbing work, $22,000 for mechanical work, and $21,800 for for electrical work.
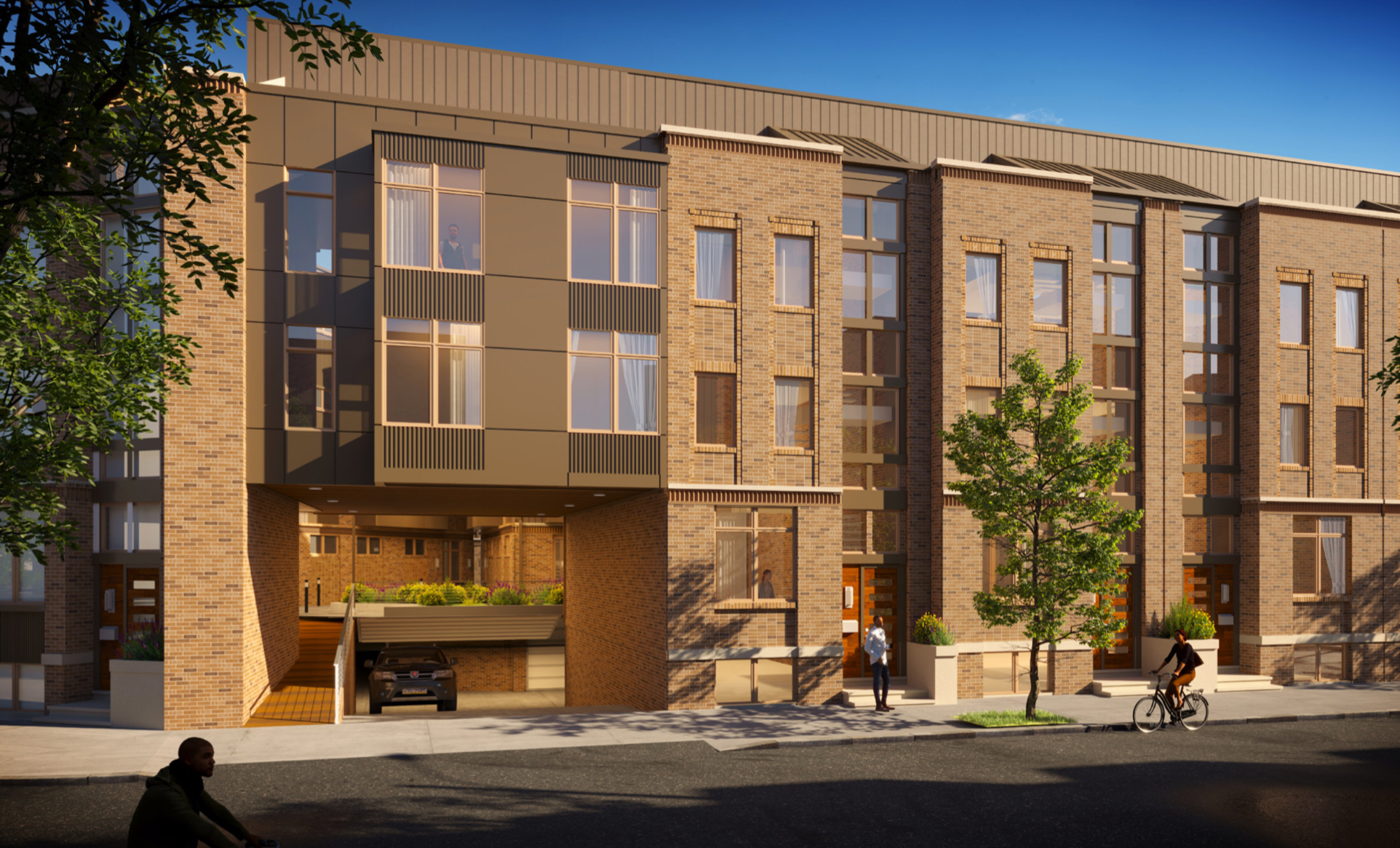
Rendering of 1031 Germantown Avenue. Credit: JKRP Architects.
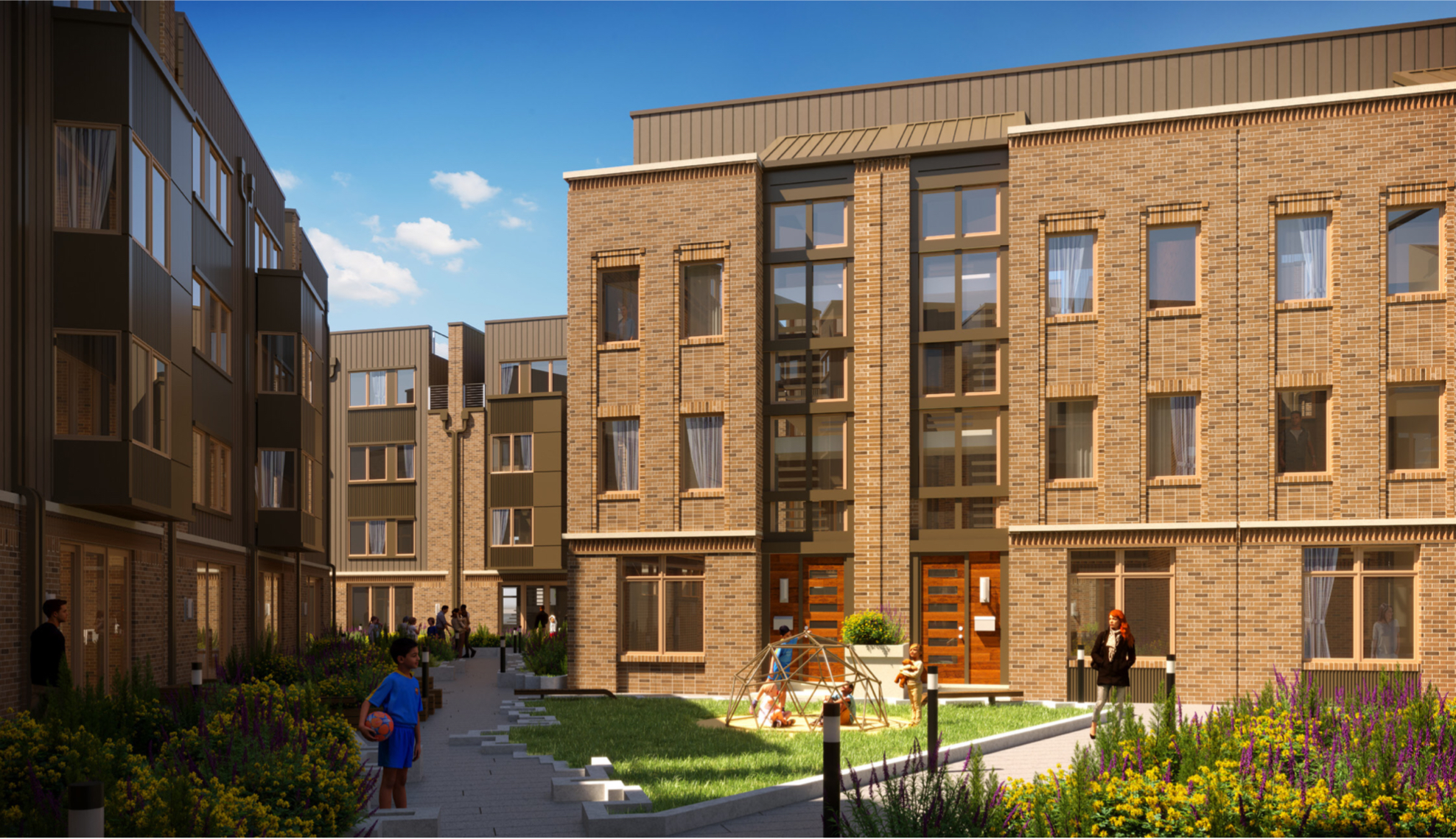
Rendering of 1031 Germantown Avenue. Credit: JKRP Architects.
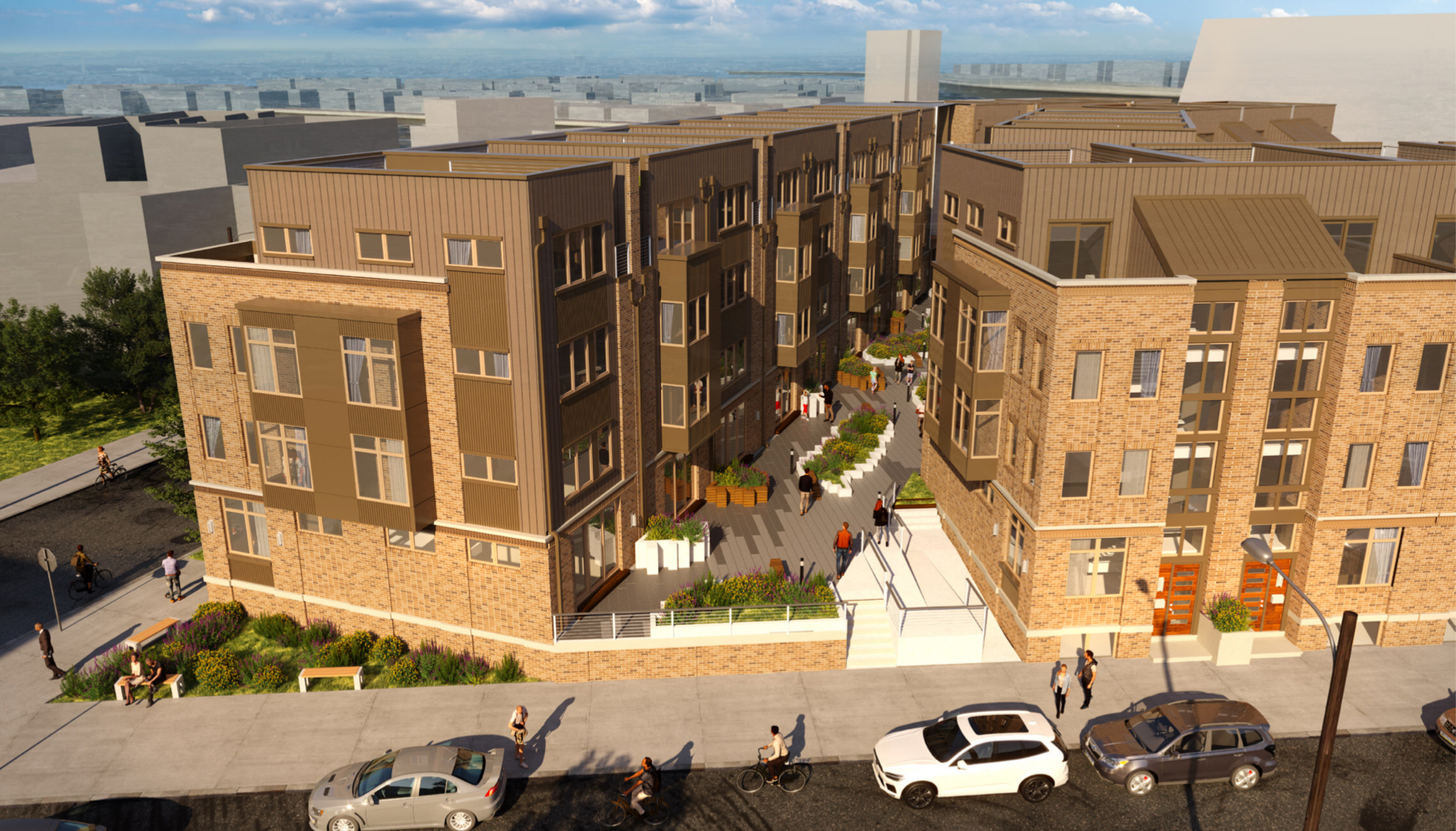
Rendering of 1031 Germantown Avenue. Credit: JKRP Architects.
The townhouse typology is ideally suited for Philadelphia, a city with one of the world’s most storied and extensive inventories of rowhouse construction. Although effectively connected into three distinct structures, the townhouses will function as individual units as distinct as those within any traditional rowhouse block. However, instead of individual yards, the rear planted landscape will function as a single shared amenity much as it does in a typical apartment building. Further mending the successful elements of both the rowhouse and apartment building typologies is the shared driveway that will run conveniently under the common rear deck, putting cars out of sight and reclaiming valuable open space for the residents.
Patterned beige brick, decorated with ornamental courses and shallow coffered niches at window spandrels, will simultaneously add a distinctive contemporary touch while grounding the design in the city’s traditional vernacular.
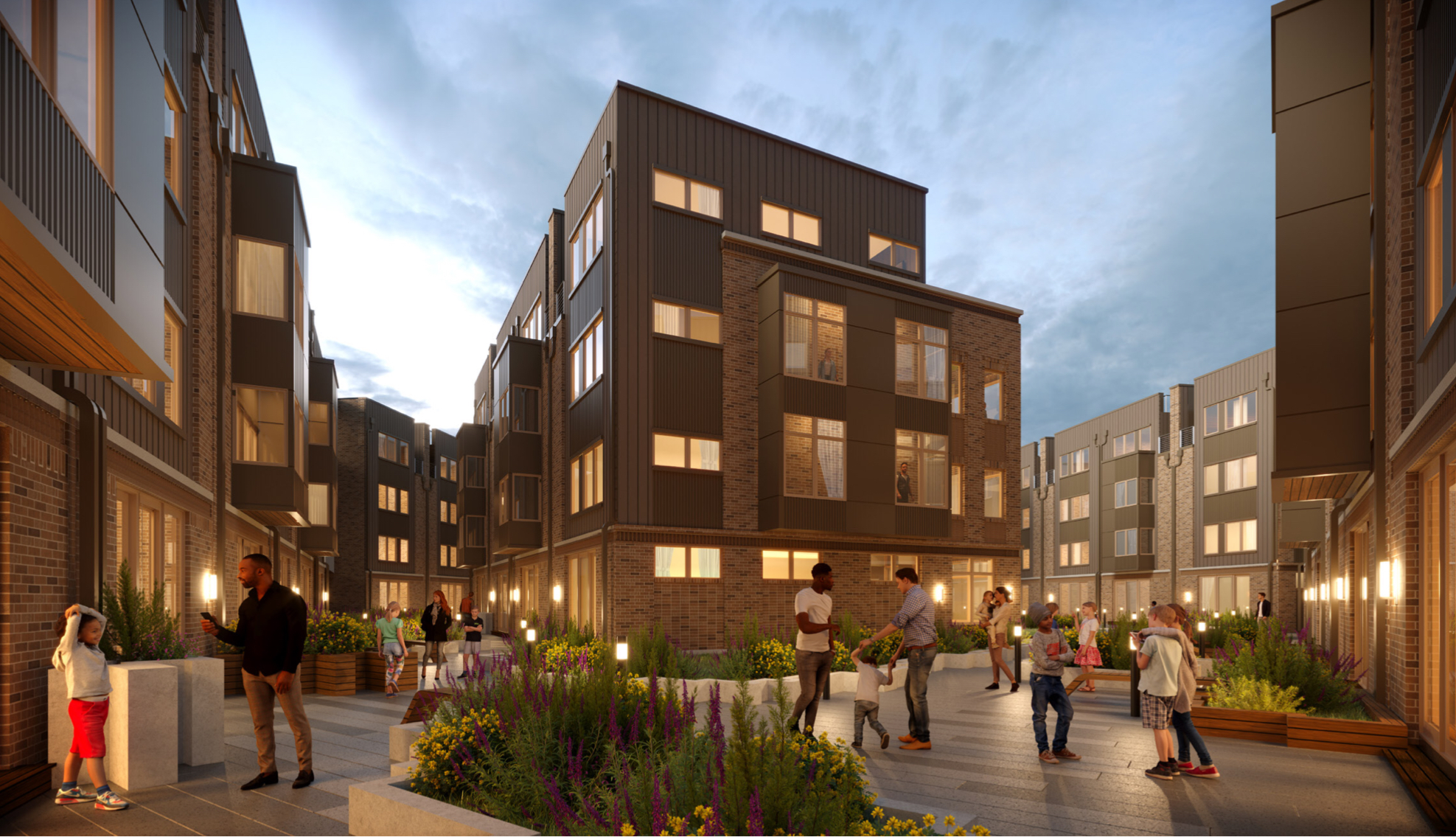
Rendering of 1031 Germantown Avenue. Credit: JKRP Architects.
However, as successful as the merger of the rowhouse and apartment building typologies may be at 1031 Germantown Avenue, the site is still better suited for a larger apartment building with a much greater number of residential units, and perhaps with ground-level retail. The property sits in the bustling northeast section of Northern Liberties, populated by numerous mid- and high-rise developments in various stages of progress, the most notable of which is The Piazza, a massive multi-building development with retail, an extensive public promenades, and one of Philadelphia’s most distinctive rooftop pools.
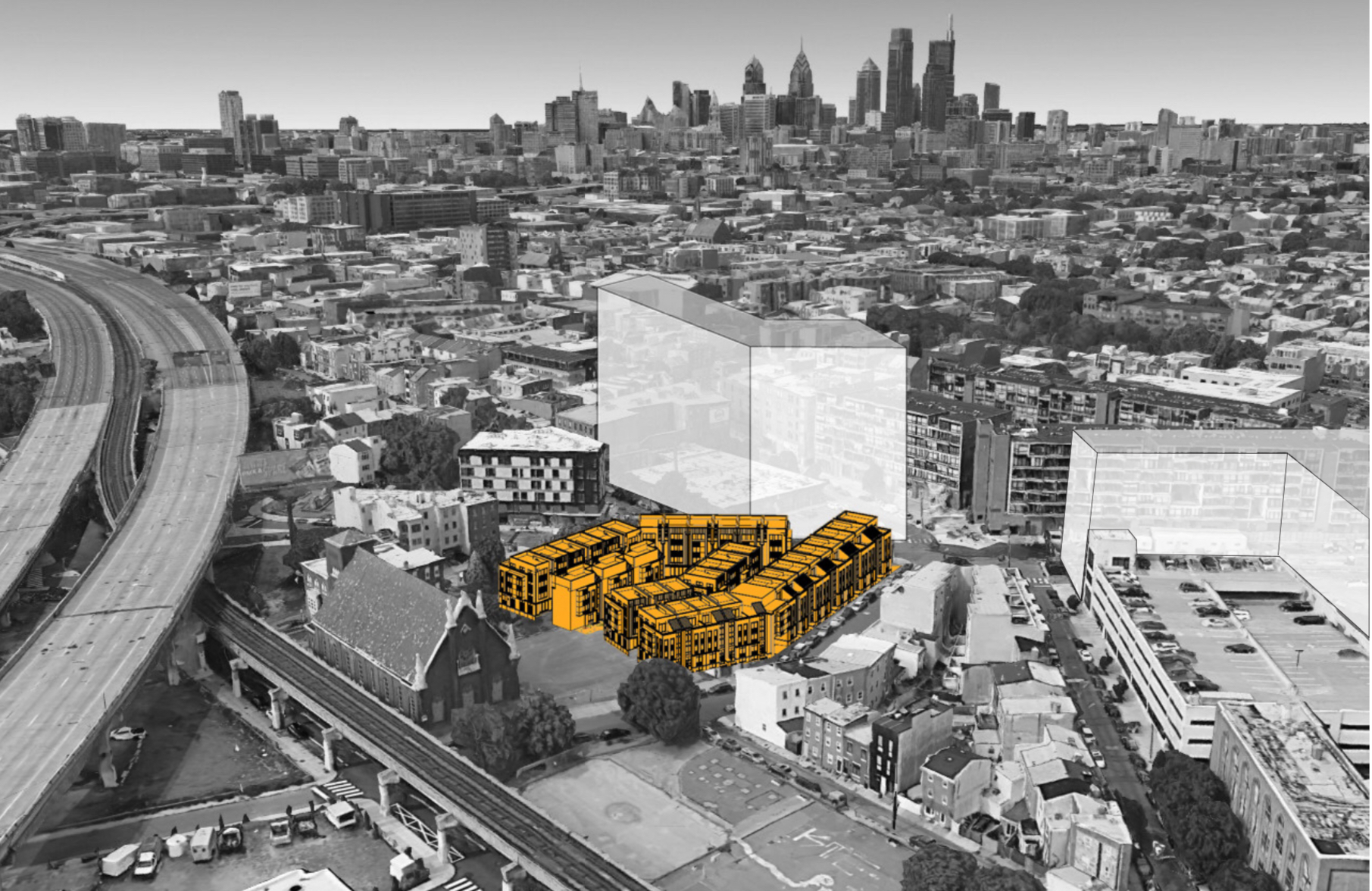
Rendering of 1031 Germantown Avenue. Credit: JKRP Architects.
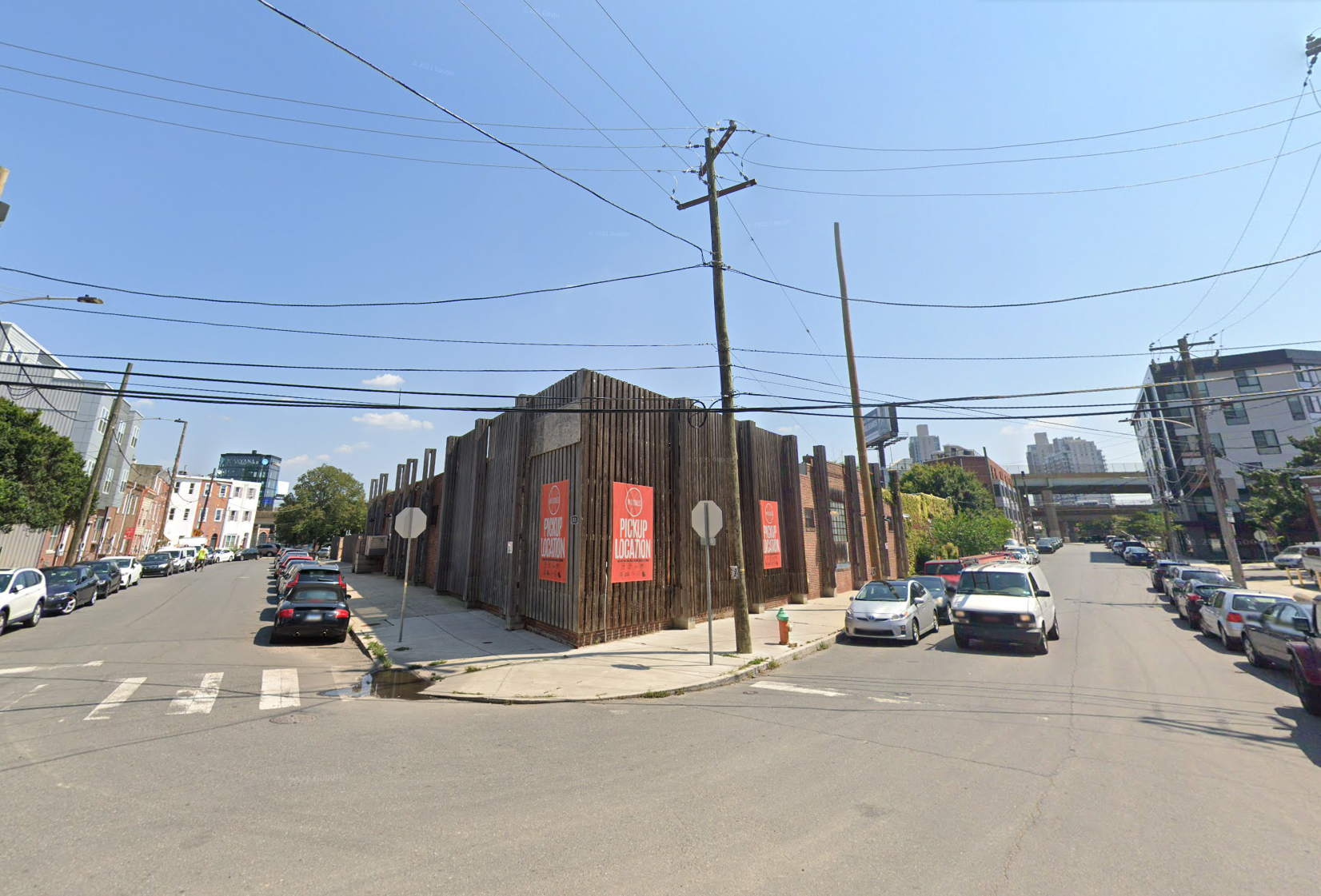
1031 Germantown Avenue prior to redevelopment. Credit: Google Maps
The Girard Station on the Market-Frankford Line and the route 15 trolley are situated two blocks to the north. Rivers Casino, the Delaware River waterfront, and Penn Treaty Park may be reached via a short walk to the southeast.
Subscribe to YIMBY’s daily e-mail
Follow YIMBYgram for real-time photo updates
Like YIMBY on Facebook
Follow YIMBY’s Twitter for the latest in YIMBYnews

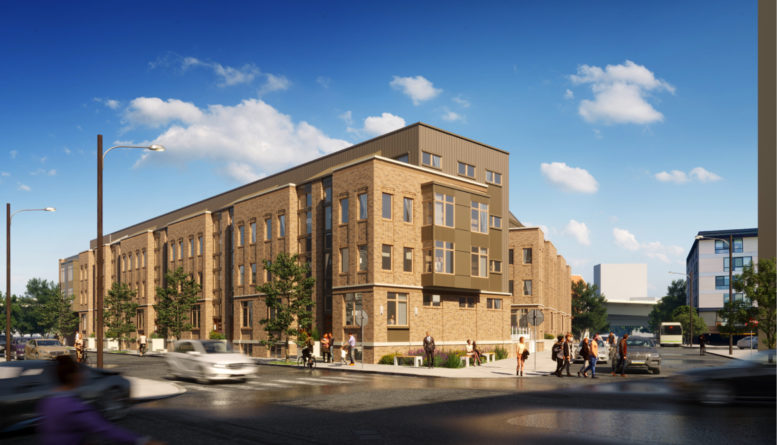
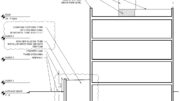

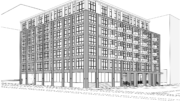
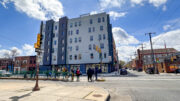
Be the first to comment on "Partial Permits Issued for 1031 Germantown Avenue in Northern Liberties, North Philadelphia"