Permits have been issued for the construction of a three-story, three-unit residential building at 315 West Berks Street in Norris Square, North Philadelphia. The development will replace a vacant lot situated on the north side of the block between North Orianna Street and North 4th Street. The structure will span a 1,026-square-foot ground footprint and will contain 3,787 square feet of interior space, which gives an average of just over 1,200 square feet per apartment. Building features will include full sprinkling and a roof deck, which will offer unobstructed views in most directions. Permits list Jessie Claus as the owner, David McArthur as the design professional, and GTMO Development LLC as the contractor. Construction costs are stated at $250,000.
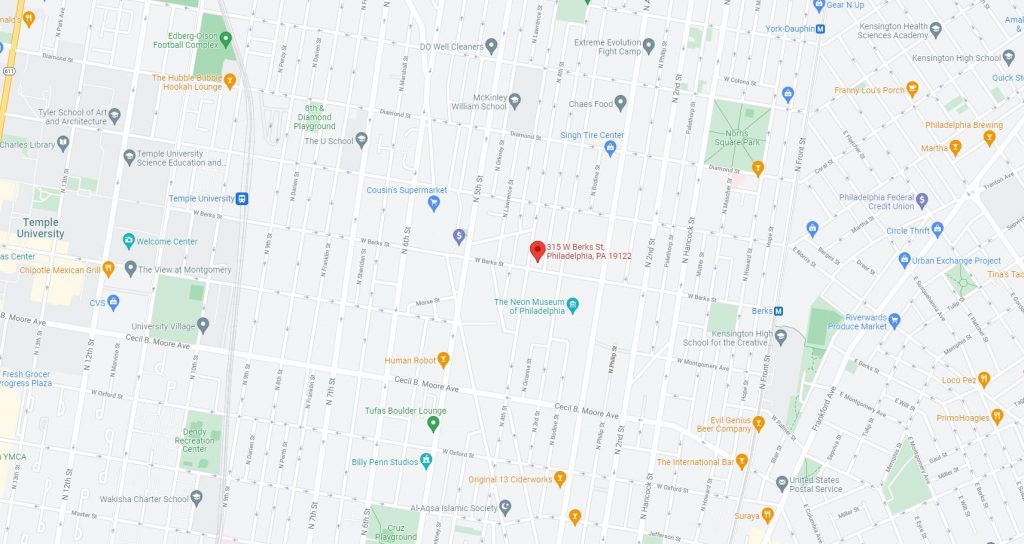
315 West Berks Street. Credit: Google Maps
In the postwar period, the residential-industrial district on the border between North Philadelphia proper and Kensington was particularly severely affected by the double scourge of depopulation and business abandonment, which resulted in widespread demolitions throughout the area. However, as Philadelphia’s ongoing revival continues, developers are rediscovering long-neglected districts such as the one at hand, resulting in a local boom.
In its prewar heyday, the area was densely built out with rowhouses in what author Charles Duff calls the “North Atlantic tradition.” However, as recently as a few years ago, the block, just like several blocks to the east and north, sat almost entirely vacant, with almost every structure having been demolished. Around a year ago, a four-story residential building rose near the latest proposal site, with several more on the block to the west. Today the area is a veritable boomtown, with scores of similarly-scaled re3sidences recently constructed or4 nearing completion.
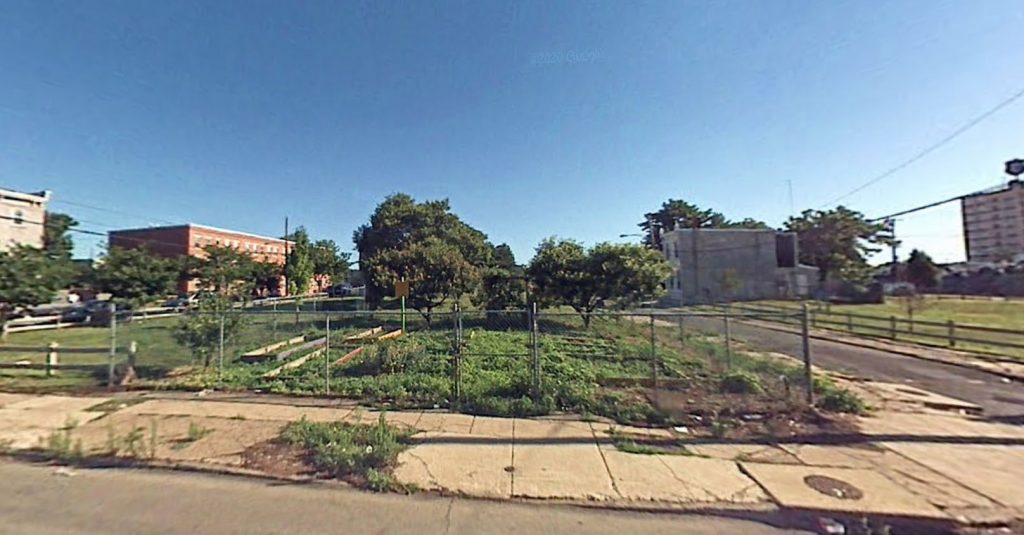
315 West Berks Street. July 2007. Looking north. Credit: Google Maps
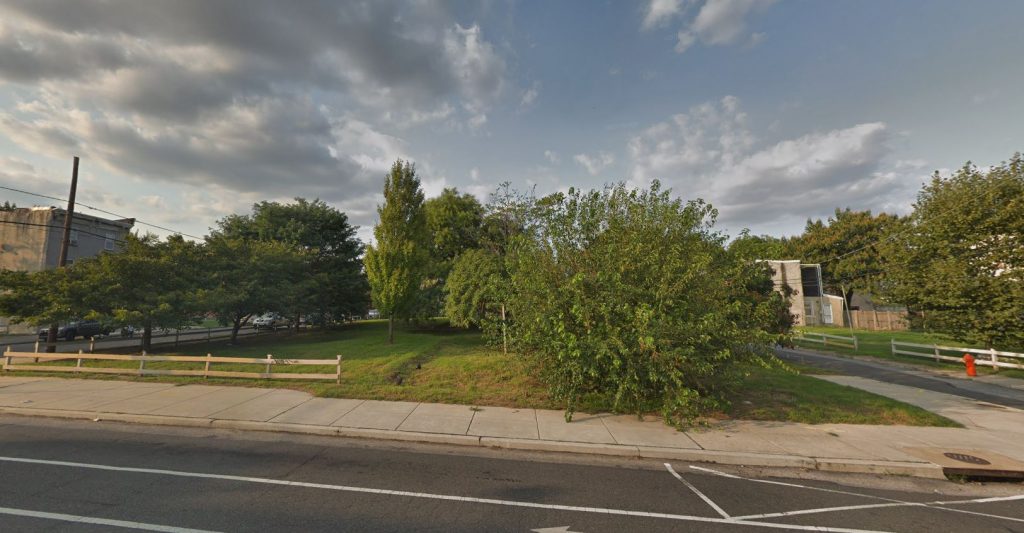
315 West Berks Street. September 2018. Looking north. Credit: Google Maps
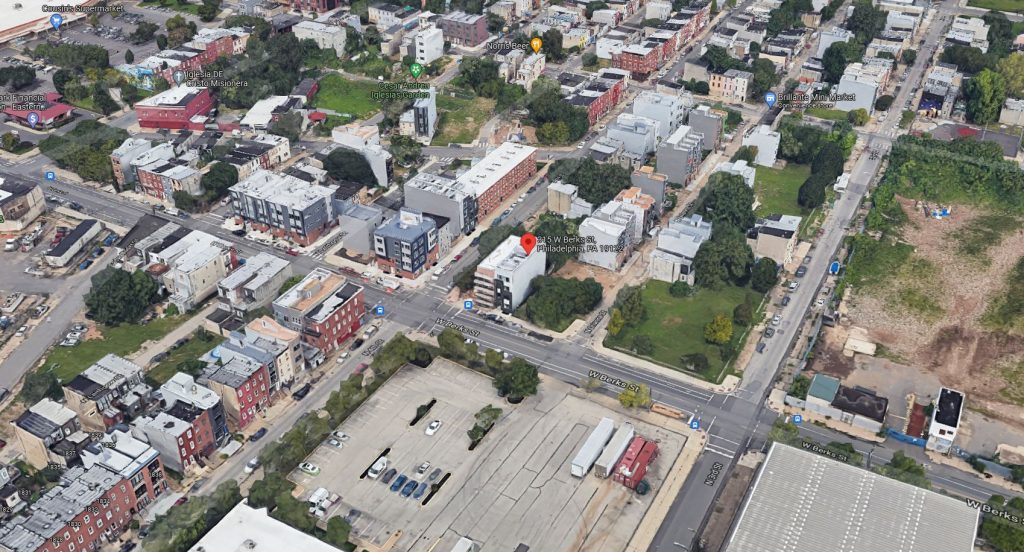
315 West Berks Street. Looking northwest. Credit: Google Maps
The local development surge is driven by factors such as an ample supply development-ready properties, transit access (the Berks Station on the Market-Frankford Line and the Temple University Regional Rail Station are both located within a ten-minute walk), and 15-minute walking distance to destinations such as Temple University to the west and Fishtown’s dining and entertainment district to the southeast.
The building proposed at 315 West Berks Street may be a minor component in the greater picture, but it is buildings such as this one that form the foundation blocks for the resurgence of one of North America’s great cities.
Subscribe to YIMBY’s daily e-mail
Follow YIMBYgram for real-time photo updates
Like YIMBY on Facebook
Follow YIMBY’s Twitter for the latest in YIMBYnews

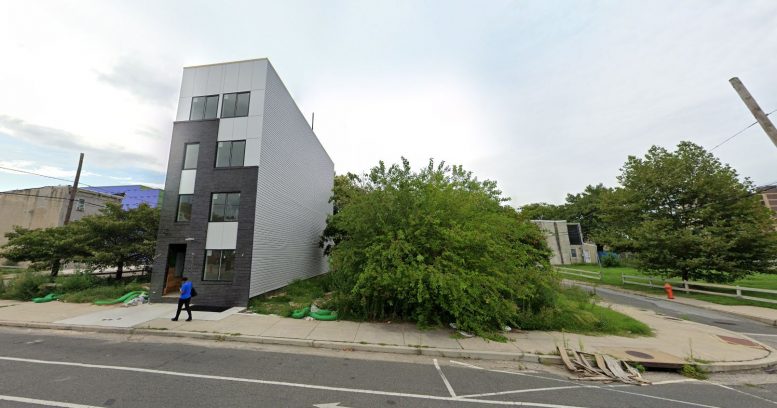
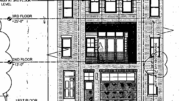
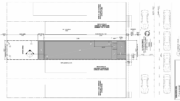
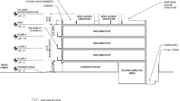

Be the first to comment on "Permits Issued for Three-Unit Building at 315 West Berks Street in Norris Square, North Philadelphia"