As the “Yes In My Back Yard” acronym in our name suggests, Philadelphia YIMBY supports new development throughout the city. However, as our readers certainly know, we do so not at the cost of mindless destruction, and encourage historic preservation and adaptive reuse of distinguished structures whenever possible. Addition of new floors to existing structures is a fantastic way to increase the density at any given site while preserving, whether partially or fully, the structure that already stands. In today’s publication in our ongoing “category spotlight” series we look at vertical extensions that have been recently completed, are underway, or have been proposed in various new developments throughout the city.
Harper Square
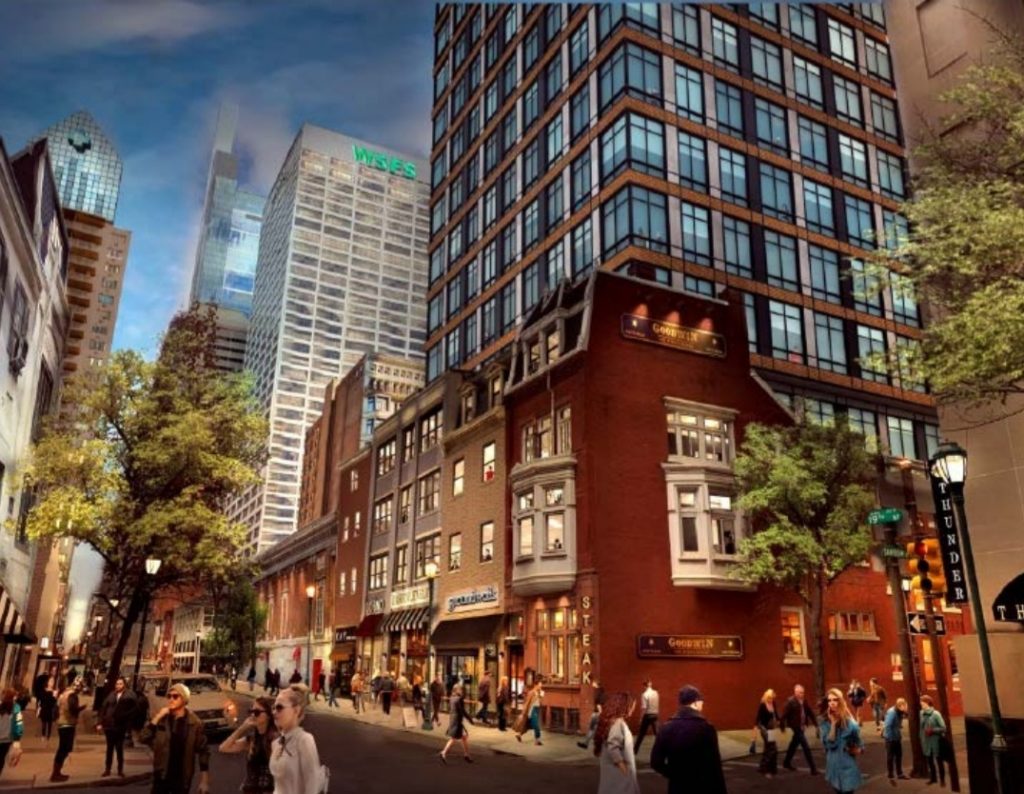
Harper Square. Image via centercityphila.org
Featured article: Philadelphia YIMBY Reveals Updated Skyline Massings For Harper Square In Rittenhouse Square, Center City
Over the past year, several new proposals for the city of Philadelphia have been revealed that will make a significant mark on the skyline. One of these is situated in Rittenhouse Square in Center City, where a project was revealed at 113-121 South 19th Street. The development, known as Harper Square, will dominate the neighborhood along with the nearly-complete Laurel Rittenhouse. Designed by DAS Architecture and Planning, the residential tower will stand 611 feet and 54 stories tall, and will include 215 units. The slender high-rise is being developed by Pearl Properties, which also developed The Harper, another residential tower located nearby.
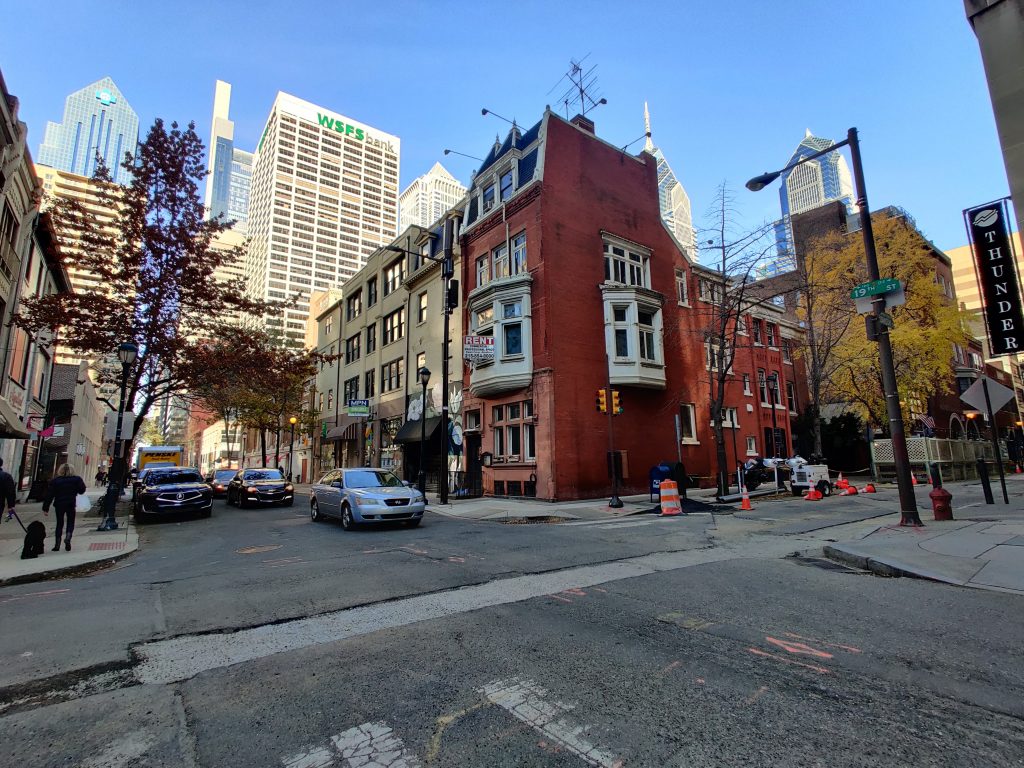
113-121 South 19th Street from the corner of South 19th Street and Sansom Street. Photo by Thomas Koloski
1826 Chestnut Street
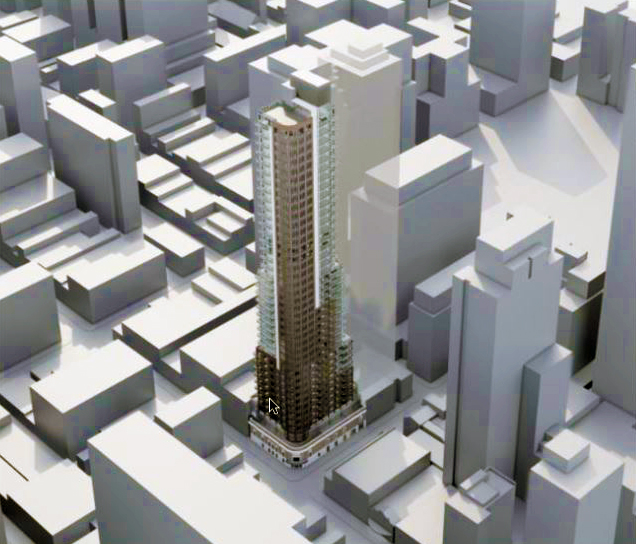
1826 Chestnut Street. Looking southeast. Credit: Goodman Properties
Featured article: The 3rd Place On Philly YIMBY’s December Countdown Goes To 1826 Chestnut Street In Rittenhouse Square, Center City
The 3rd place on Philly YIMBY’s December 2021 Development Countdown goes to 1826 Chestnut Street in Rittenhouse Square, Center City. News of the apparently conceptual proposal come from SkyscraperPage user Fairmount Fellow, who spotted proposal images in a presentation they were privy to. No permits have yet been filed, yet images show a floor count of around 42 stories, and its location next to the recently proposed skyscraper at 113-121 South 19th Street suggests a height of around 550 feet. The images include a partial logo of Goodman Properties, which has a page for the building on its website. It is unclear whether Goodman intends to develop the building as pictured or if it is a conceptual presentation intended to attract investors or development partners.
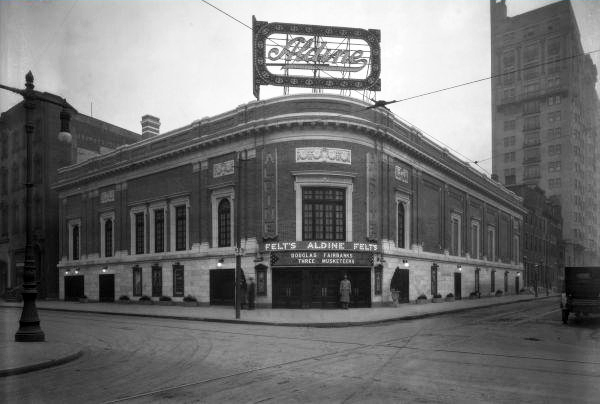
The Aldine Theatre a 1826 Chestnut Street. December 8, 1921. Looking southeast. Credit: PhillyHistory.org
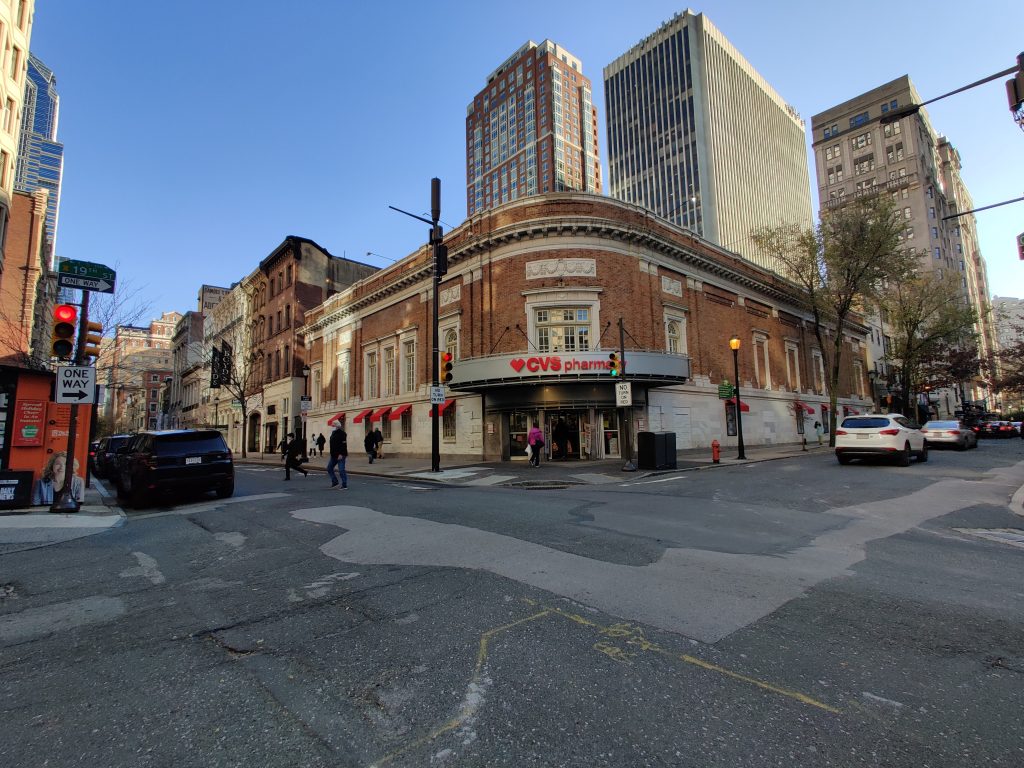
1826 Chestnut Street modern day. Photo by Thomas Koloski
The Freeman Condominiums
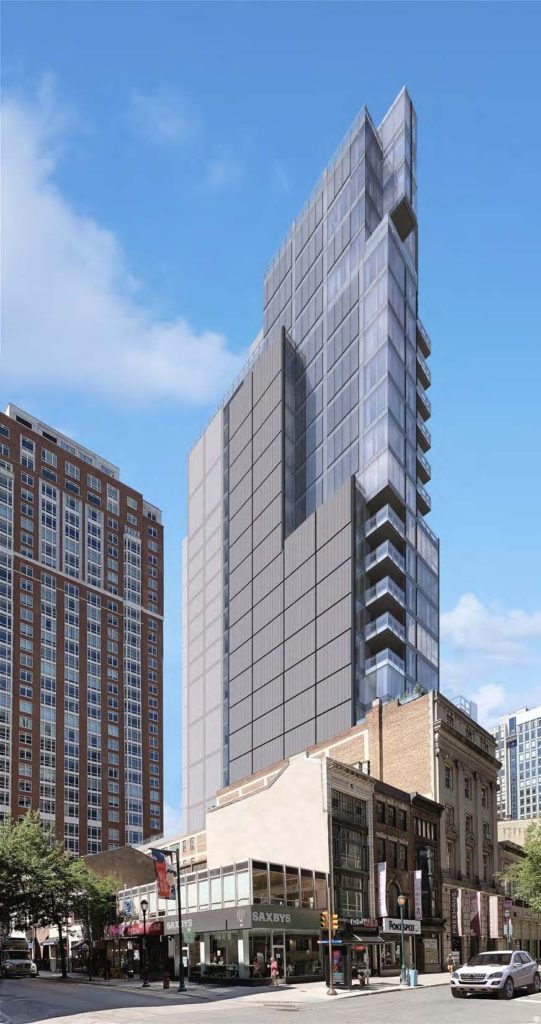
Rendering of 1810 Chestnut Street. Credit: Cecil Baker + Partners.
Featured article: Freeman Auction House Set For High-Rise Vertical Extension At 1810 Chestnut Street In Rittenhouse Square, Center City
The 23rd place on Philly YIMBY’s December 2021 Development Countdown goes to the 25-story, 312-foot-tall residential high-rise proposed at 1810 Chestnut Street in Rittenhouse Square, Center City. Designed by Cecil Baker + Partners, the project consists of a 19-story vertical addition atop the existing six-story Samuel T. Freeman & Co. Auction House, built in 1923. The vertical addition will house 19 apartments, many of which will be full-floor and duplex units. The renovated historic building will hold several stories of retail, tenant amenities, and automated underground parking for around ten cars. Though our recent site visit revealed no signs of ongoing work, it may begin at any time as a partial demolition and construction permit was issued in November 2020.
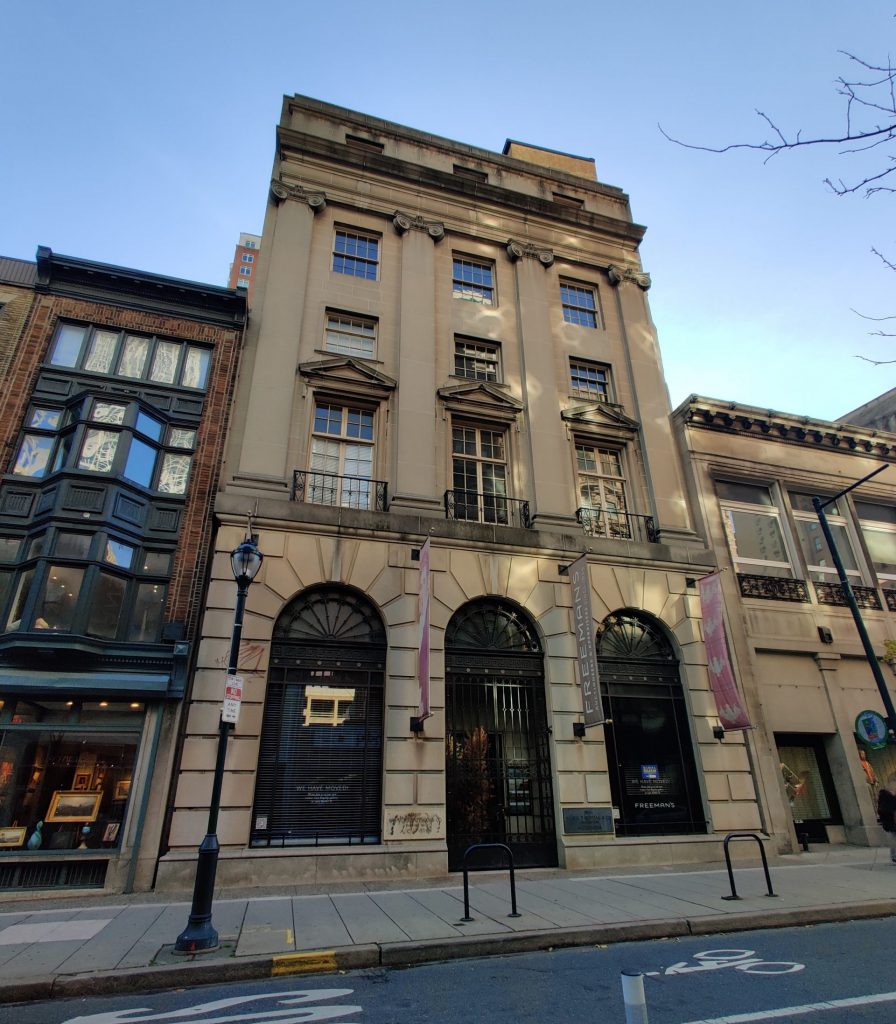
Freeman Auction House at 1810 Chestnut Street. Photo by Thomas Koloski
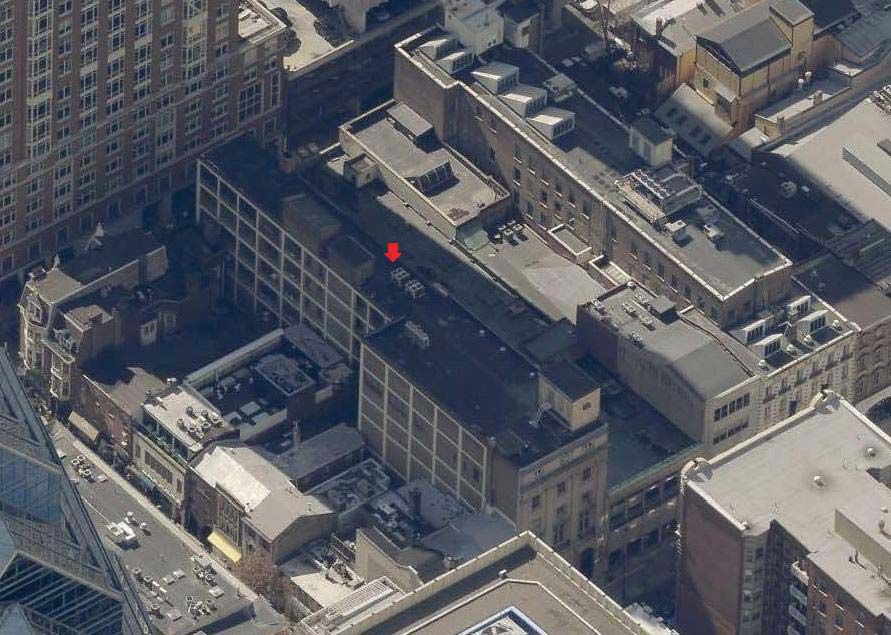
1810 Chestnut Street. Credit: Cecil Baker + Partners
222-30 Walnut Street
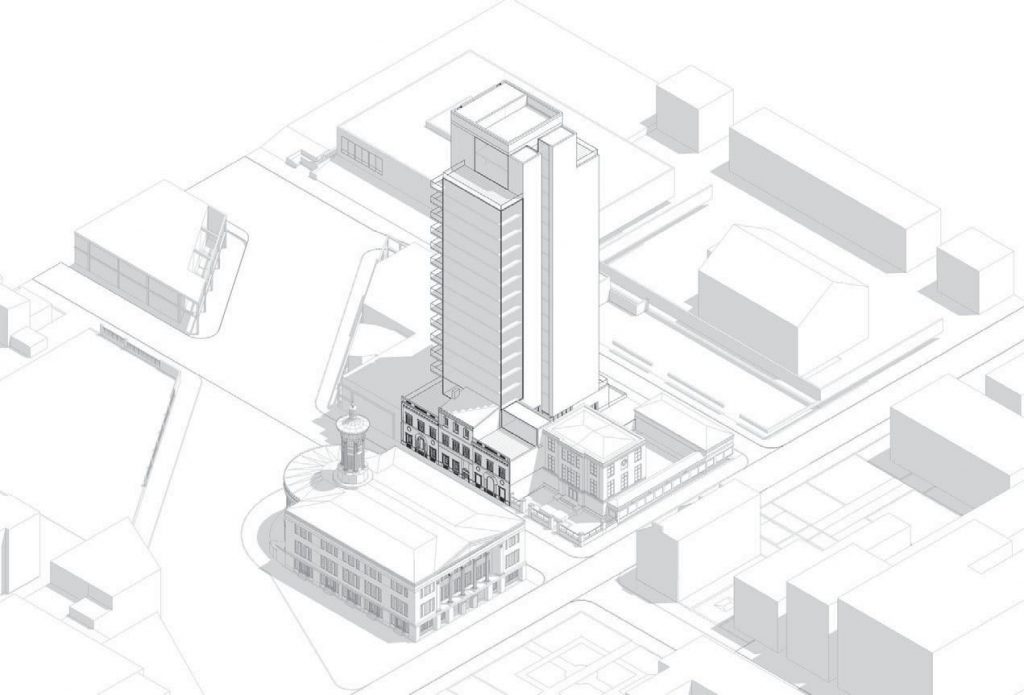
222-30 Walnut Street. Credit: Cecil Baker + Partners Architects
Featured article: Philadelphia YIMBY’s Annual Development Countdown Starts With 242-Foot-Tall, 18-Story Condo Tower Planned At 222-30 Walnut Street In Society Hill, Center City
As the calendar turns to December, Philadelphia YIMBY launches its annual December Development Countdown, which tracks the 31 tallest buildings under construction or proposed throughout the city. The inaugural 31st place goes to 222-30 Walnut Street in Society Hill, Center City, an adaptive reuse development that will integrate a proposed 242-foot-tall, 18-story condominium high-rise with a group of low-rise buildings constructed between 1856 and 1950. Designed by Cecil Baker + Partners Architects, the building will offer a combined total of 101,115 square feet of interior space, most of which will be dedicated to 18 residential condominiums. At the moment, the project appears at a standstill, which, in great part, results from its historically sensitive location in a historic district in one of the oldest sections of the city.
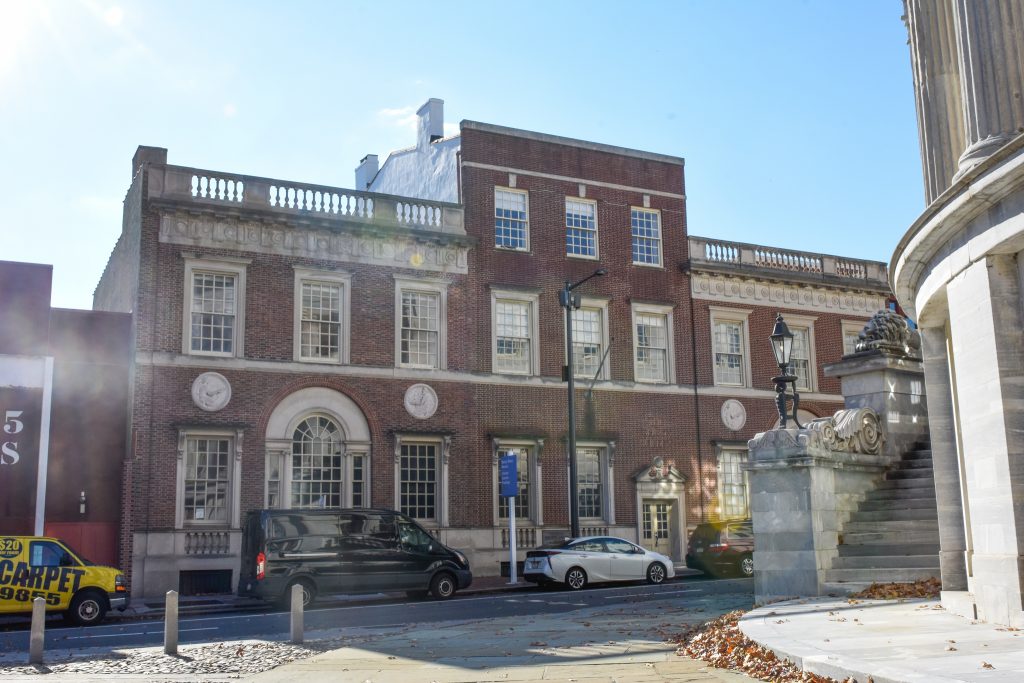
222-30 Walnut Street. Photo by Jamie Meller
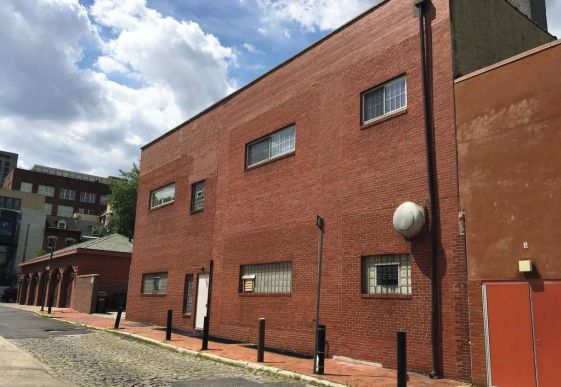
Rear portion of 222 Walnut Street, proposed for demolition. Credit: Cecil Baker + Partners Architects
2501 Oakford Street
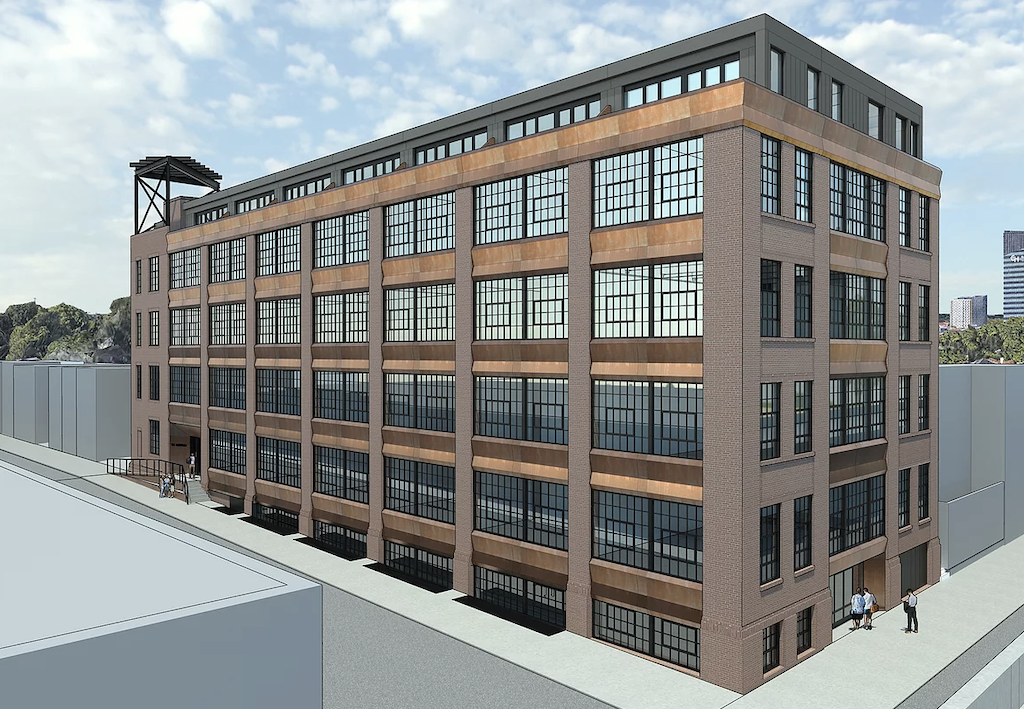
2501 Oakford Street. Credit: Stanev Potts Architects
Featured article: Renovation Underway At 2501 Oakford Street In Grays Ferry, South Philadelphia
Renovation work has made significant progress at the renovation of a former clothing factory and warehouse at 2501 Oakford Street in Grays Ferry, South Philadelphia. Designed by Stanev Potts Architects, the project adds a fifth floor to the hulking, dilapidated four-story structure and converts the interior into 54 residences and artist studios. The 8,397-square foot addition will boost the 52,420-square-foot structure to a total of 60,817 million, at a cost of $8.5 million in construction work. Permits list 25th and Oakford LLC as the owner and Reed Street Builders LLC as the contractor. Philly YIMBY’s recent site visit has revealed that significant progress has been made on the renovation, and the structure appears on track toward completion some time this or next year.
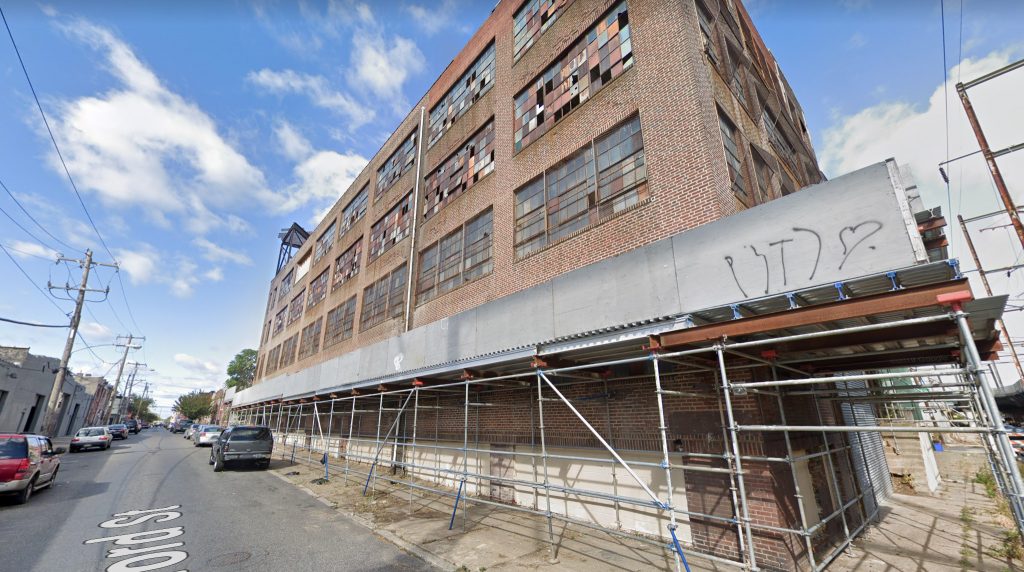
2501 Oakford Street, prior to renovation. Credit: Google Maps
1952-58 North Front Street
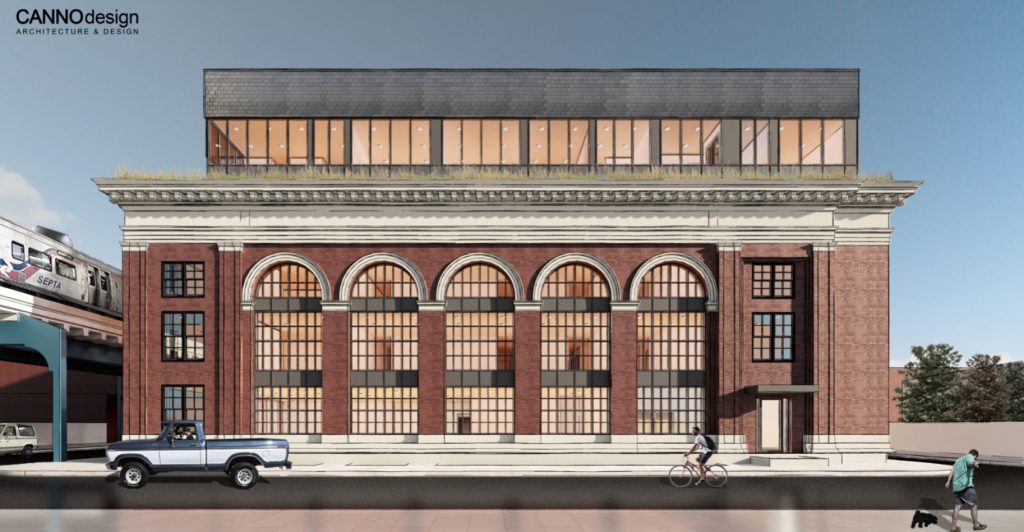
Rendering of 1952-58 North Front Street. Credit: Canno Design,
Featured article: Permits Issued For Mixed-Use Renovation And Vertical Extension At 1952-58 North Front Street In Fishtown, Kensington
Permits have been issued for a 46-unit multi-family renovation of an existing building located at 1952-58 North Front Street in Fishtown, Kensington. Designed by CANNOdesign, the development’s vertical addition will bring its height to five floors. Commercial space will be included on the ground floor and a green roof will be situated at the top. In total, the building will hold 58,134 square feet of space. Construction costs are estimated at $8.9 million.
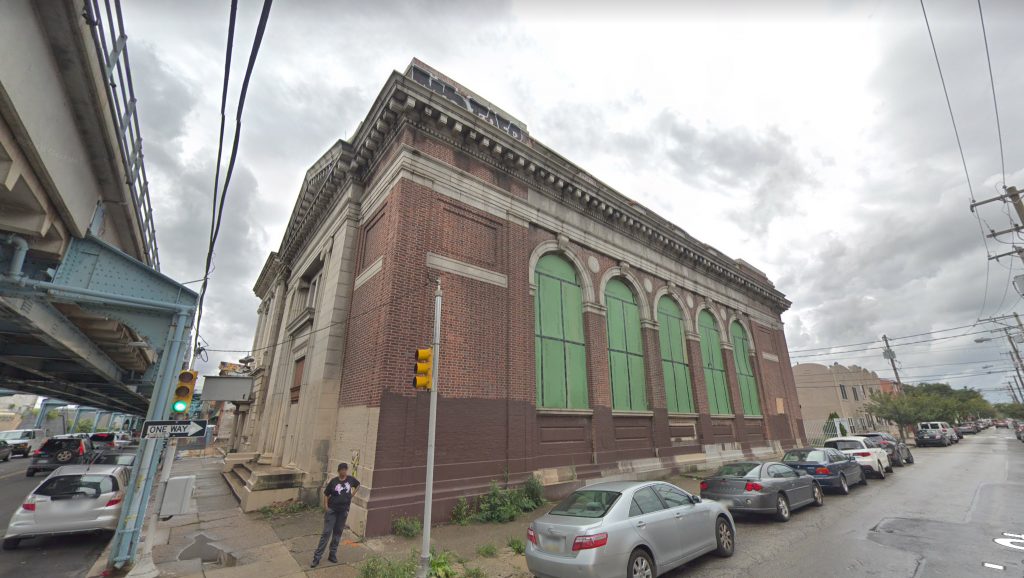
Current view of 1952-58 North Front Street. Credit: Google.
1700-30 North Howard Street
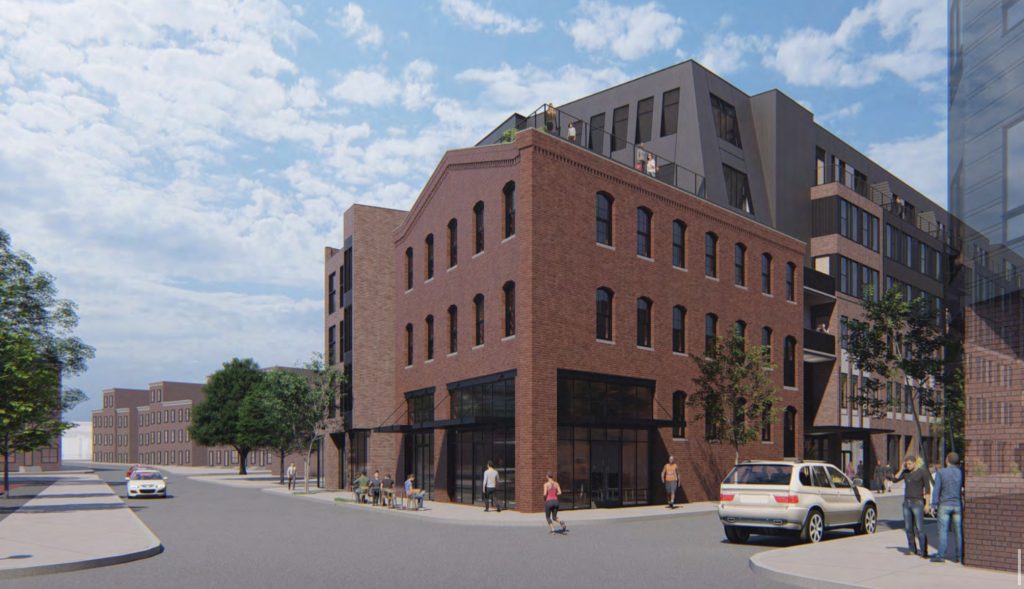
1700-30 North Howard Street. Credit: Coscia Moos Archtiecture
Featured article: Demolition Progresses At 1700-30 North Howard Street In Olde Kensington
Demolition work is making steady headway at 1700-30 North Howard Street in Olde Kensington. Designed by Coscia Moos Architecture, the newly renovated and expanded building will rise six stories, with an attractive commercial space on the ground floor in the existing industrial structure. The development will hold 103 residential units and parking for 35 cars and 50 bicycles. In total, the structure will hold 90,405 square feet of space. Construction work will cost an estimated $13.8 million.

Aerial view of 1700 North Howard Street. Credit: Google.
1331 South Juniper Street
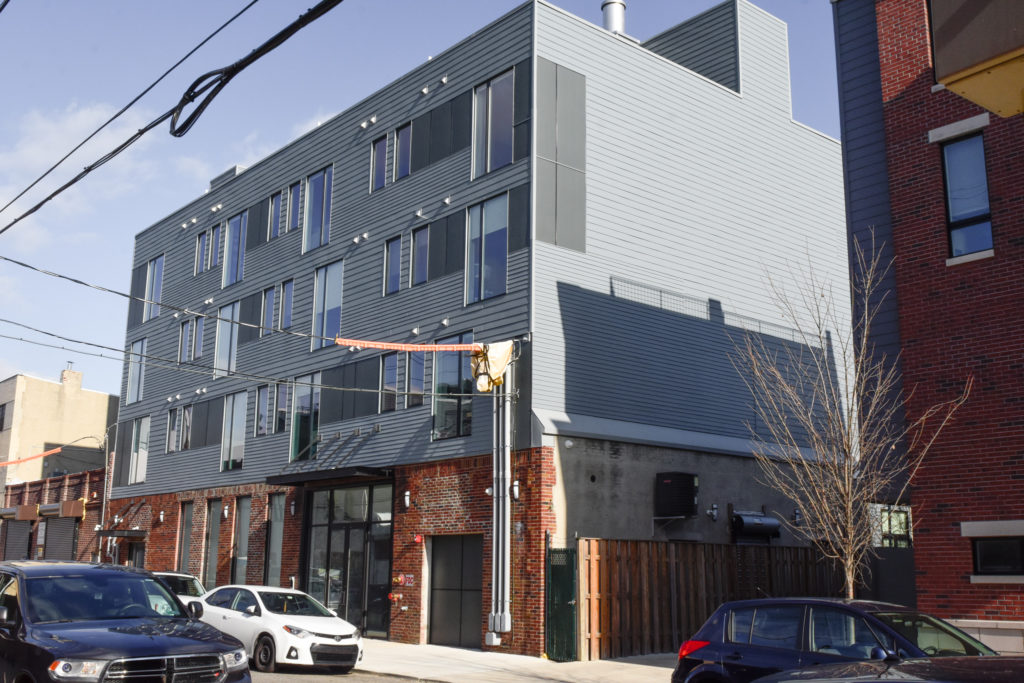
1331 South Juniper Street. Photo by Jamie Meller. January 2022
Featured article: YIMBY Looks At Recently Completed 18-Unit Rental Building At 1331 South Juniper Street In Passyunk Square, South Philadelphia
Construction has been completed at 1331 South Juniper Street, a four-story mixed-use building in Passyunk Square, South Philadelphia. Designed by Moto Designshop and developed by High Top Real Estate and Development, the project consists of a three-story addition atop a single-story brick structure. The new building provides 18 residential units along with ground-floor commercial space and roof deck that offers views of the skyline. The pet-friendly building offers rental units ranging from one to two bedrooms with washers/dryers in every apartment.
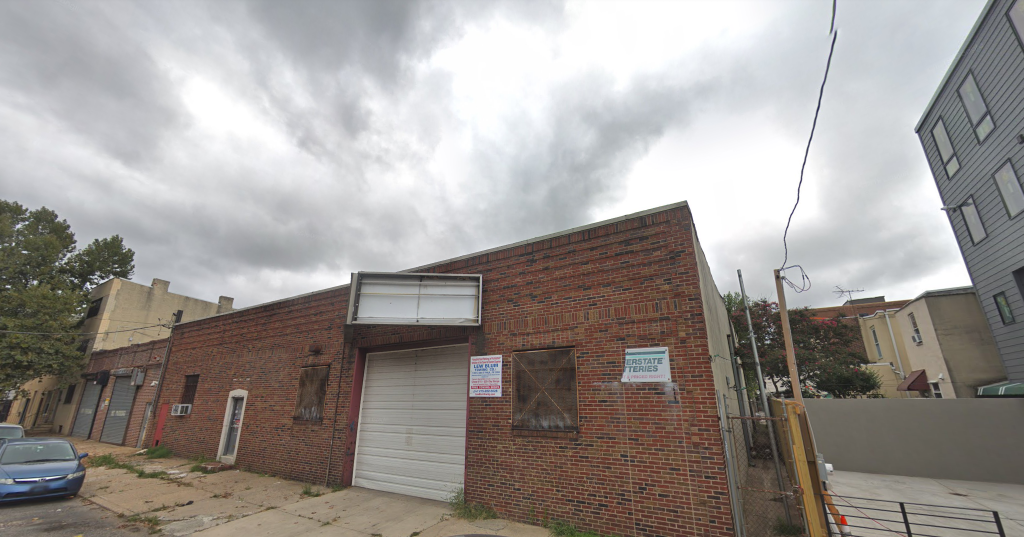
1331 South Juniper Street. Looking north east prior to the vertical addition. Credit: Google Maps
2301 Grays Ferry Avenue
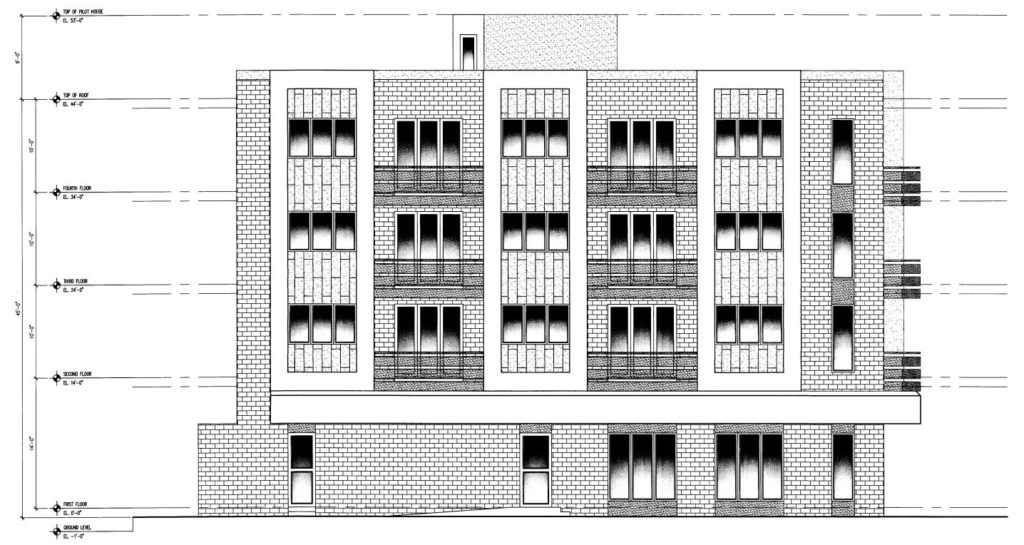
2301 Grays Ferry Avenue. South 23rd Street elevation. Credit: Georges Ballouz via the City of Philadelphia
Featured article: Cladding Imminent At 2301 Grays Ferry Avenue In Graduate Hospital, South Philadelphia
Philly YIMBY’s recent site visit revealed that construction is making steady progress at a four-story, six-unit mixed-use building underway at 2301 Grays Ferry Avenue in Graduate Hospital, South Philadelphia, with cladding work apparently ready to start. The project consists of a three-story vertical extension. The development consists of a three-story vertical extension to an original single-story structure, where a restaurant will be retained on the ground floor and 8,475 square feet of residential space will be added above. The building will feature a basement and full sprinkling. Permits list 2302 Grays Avenue L as the owner and Donald Plummer as the contractor. Construction costs are specified at $1 million.
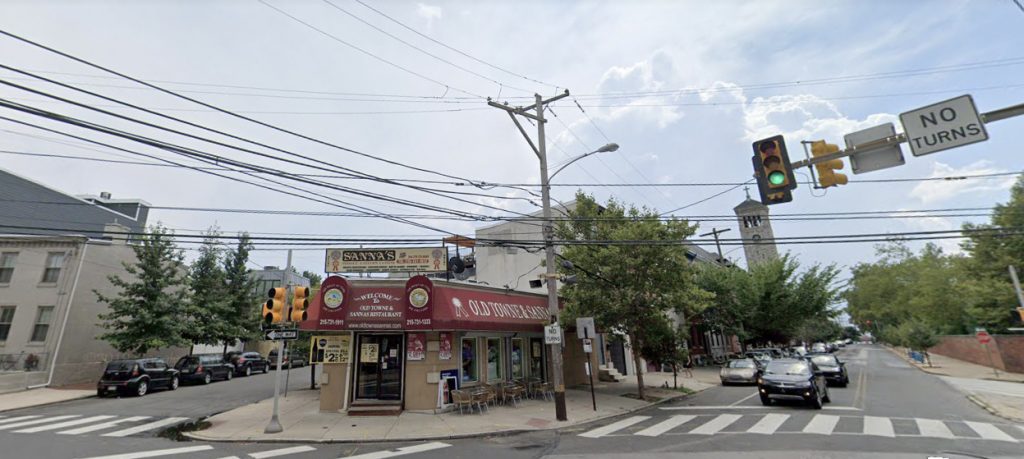
Former view of 2301 Grays Ferry Avenue. Credit: Google.
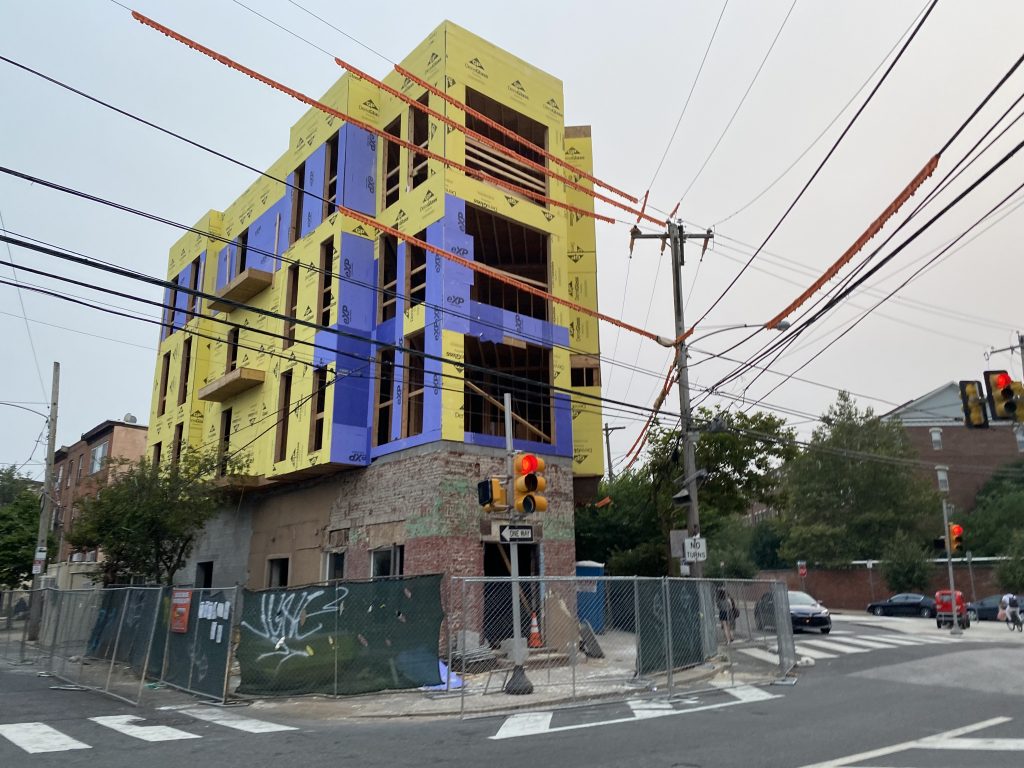
Current view of 2301 Grays Ferry Avenue. Credit: Colin LeStourgeon.
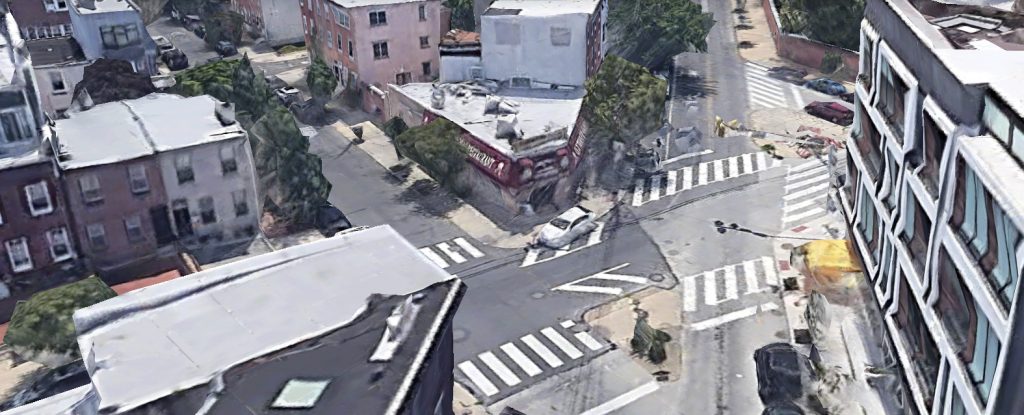
Former aerial view of 2301 Grays Ferry Avenue. Credit: Google.
7208-10 Germantown Avenue
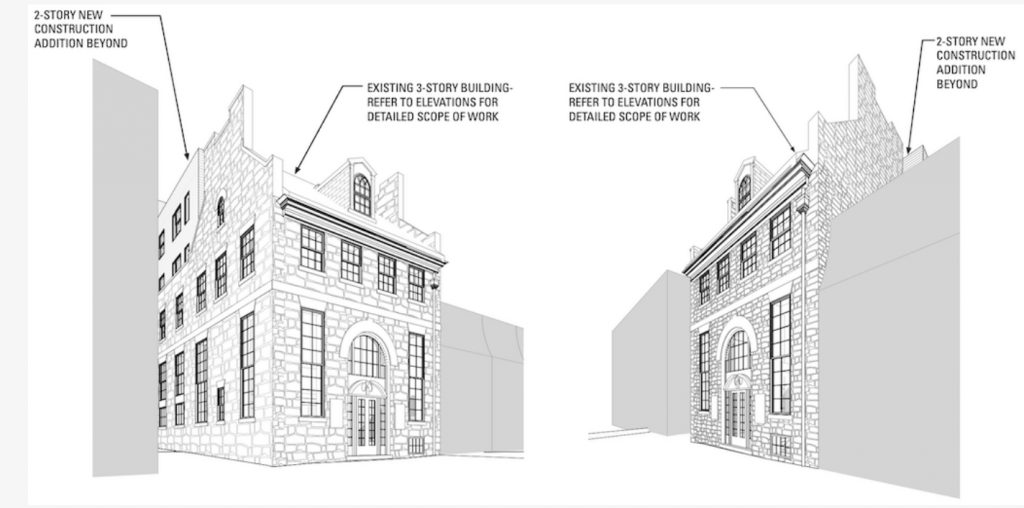
7208-10 Germantown Avenue. Credit: Bright Common Architecture & Design
Featured article: Permits Issued For Prewar Building Renovation And Expansion At 7208-10 Germantown Avenue In Mount Airy, Northwest Philadelphia
Permits have been issued for a mixed-use renovation and addition to an existing building at 7208-10 Germantown Avenue in Mount Airy, Northwest Philadelphia. Designed by Bright Common Architecture & Design, the project will see the existing three-story building receive a two-story overbuild, as well as an adjacent five-story addition at the rear. The renovated development will span 21,423 square feet of interior space and feature commercial space on the ground floor facing Germantown Avenue, as well as 19 rental apartments situated above. The development will include parking for seven bicycles. Construction costs are listed at $2.1 million.
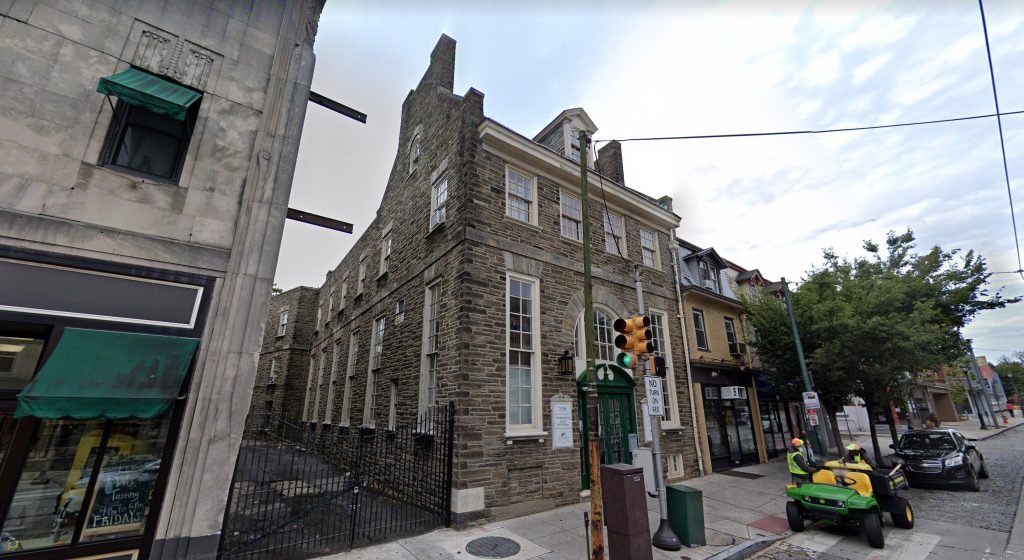
Current view of 7208-10 Germantown Avenue. Credit: Google.
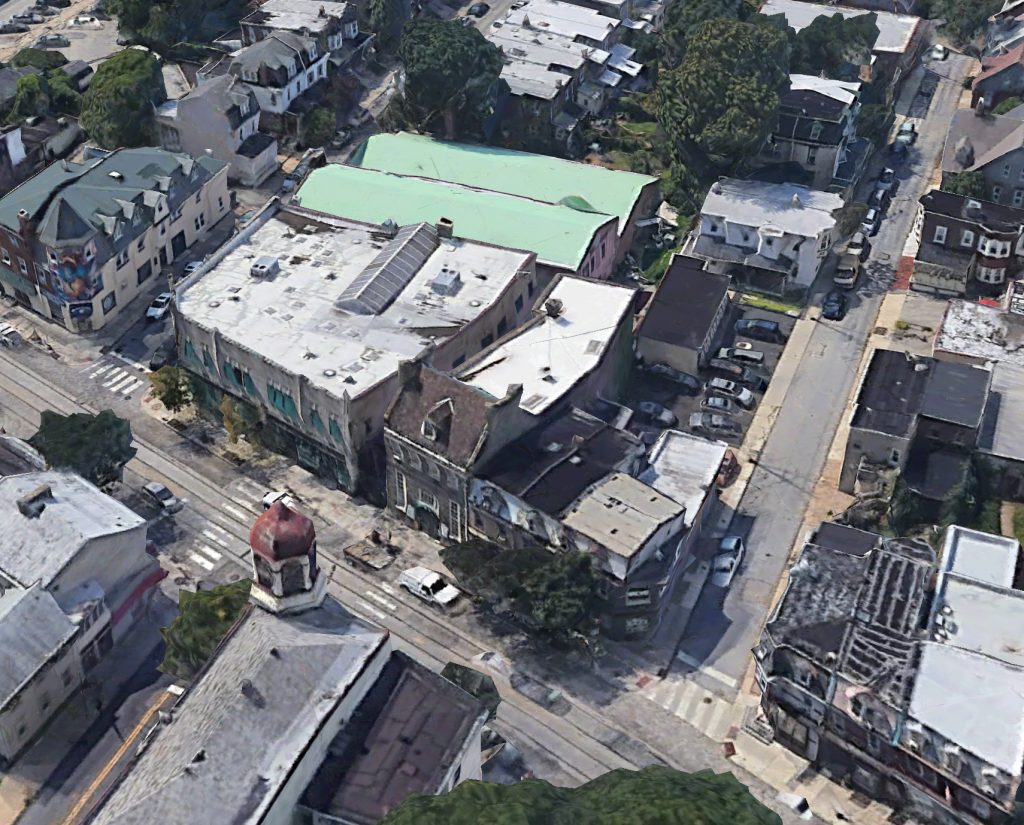
Aerial view of 7208-10 Germantown Avenue. Credit: Google.
223-25 Market Street
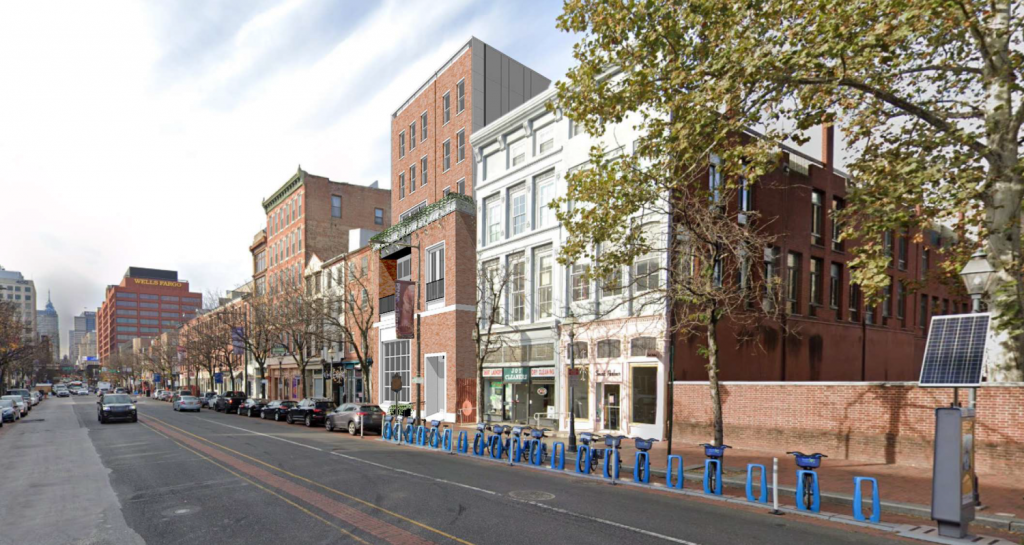
223-25 Market Street. Credit: Atrium Design Group
Featured article: Looking At The Revised Design For Three-Story Vertical Extension Proposed At 223-25 Market Street In Old City
Last month, Philly YIMBY shared that permits were issued for a three-story vertical extension for an existing three-story building located at 223-25 Market Street in the Old City section of Center City. Designed by the Atrium Design Group, the new addition will roughly double the building’s current floor area to 23,685 square feet and increase the total residential unit count to 22, while maintaining the ground-floor commercial space facing Market Street. Permits list TBC LLC as the contractor and a construction cost of $3.5 million. Our original report discussed the proposal’s prior design, which was clad in dark panels that were quite out of context with the surrounding historic district. Today we look at the plan’s latest iteration, which updates the Market Street-facing exterior with red brick while swapping the side and rear paneling for light gray.
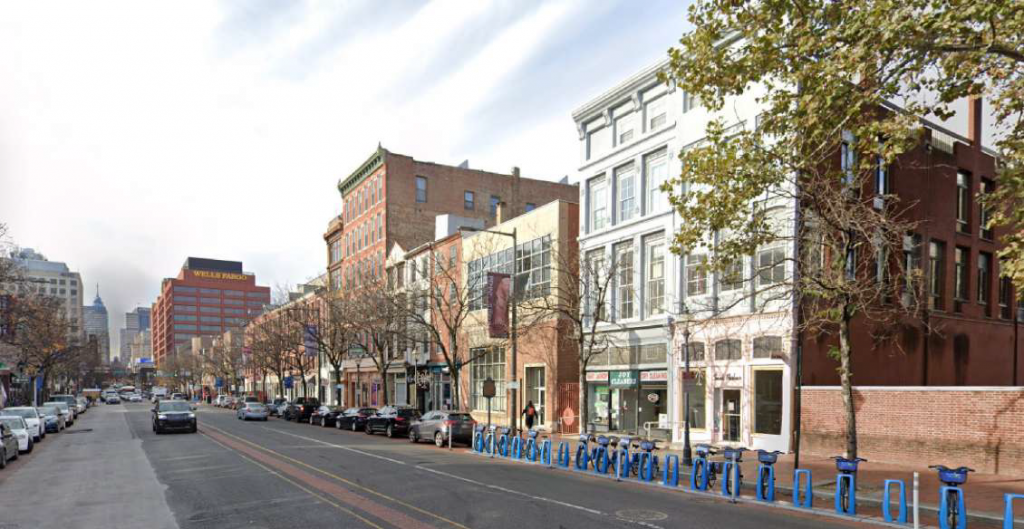
223-25 Market Street. Credit: Atrium Design Group
1830 Dickinson Street
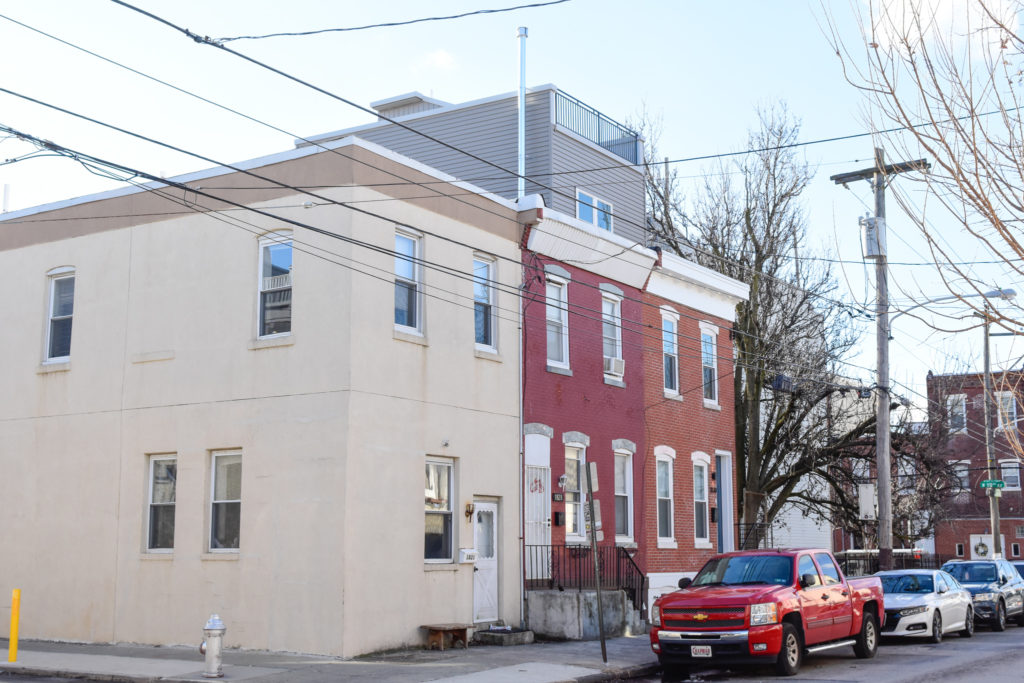
1830 Dickinson Street. Photo by Jamie Meller. January 2022
Featured article: Vertical Extension Complete At 1830 Dickinson Street In Point Breeze, South Philadelphia
In August 2020, YIMBY reported that permits have been filed for a single-story vertical extension to a single-family prewar rowhouse at 1830 Dickinson Street in Point Breeze, South Philadelphia. Our recent check-in at the site has revealed that construction has since been completed, and the five-bedroom, four-bathroom property has been sold for $550,000 in November of last year. Permits show Travertine Development LL [sic] as the owner and Marlon F. Travis as the contractor. Construction costs are listed at $60,000.
To see more similar developments, please visit the category page:
Vertical extension
You may see a full listing of categories for any given article at the bottom.
Subscribe to YIMBY’s daily e-mail
Follow YIMBYgram for real-time photo updates
Like YIMBY on Facebook
Follow YIMBY’s Twitter for the latest in YIMBYnews

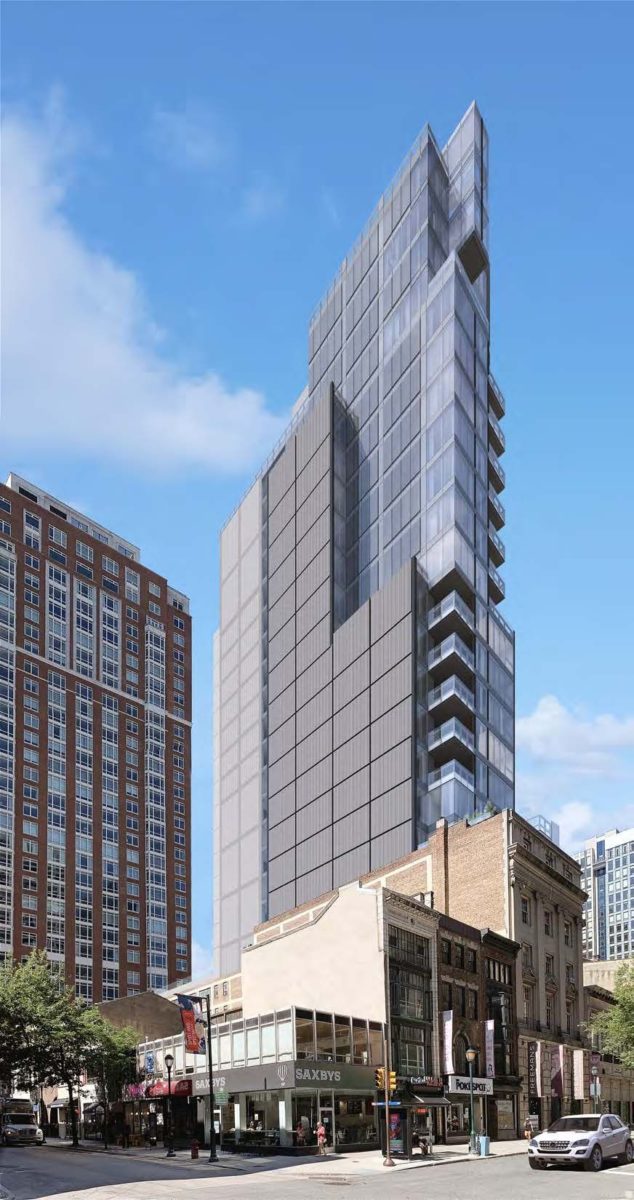
Be the first to comment on "Philadelphia YIMBY Tallies Projects With Vertical Extensions"