Philadelphia YIMBY seeks to track the entire development cycle from new projects throughout the city, starting from early planning all the way to completion. The latter is the category we look at in our “category spotlight” series. Building completion articles, which welcome the latest additions into our urban fabric, generally make for visually rich content that allows us to take a given project off our development tracker and relegates it to something of an urban archive that tracks the city’s growth one building at a time.
W/Element Hotel
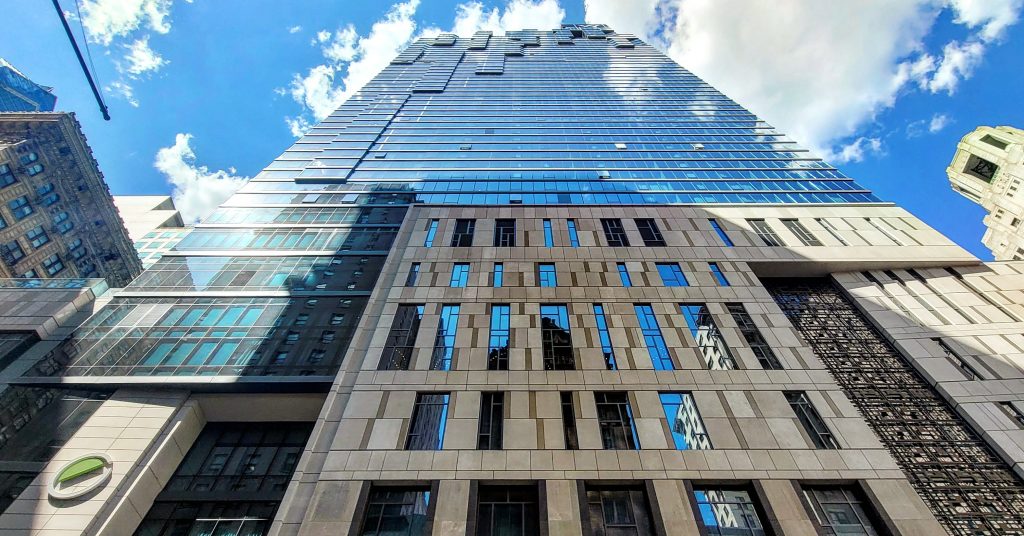
W/Element Hotel from Chestnut Street. Photo by Thomas Koloski
Featured article: W Hotel Opens To Visitors, Marking The Completion Of The W/Element Hotel At 1141 Chestnut Street In Center City
Riverwalk, also known as Riverwalk Philly, is a mixed-use development that rises at 60 North 23rd Street in Center City West (alternately Logan Square). Designed by Gensler and developed and built by the PMC Property Group, the project is situated by the Schuylkill River waterfront consists of two high-rises that will hold a total of 711 rental units. The 315-foot-tall, 28-story, 331-unit Riverwalk North is already open for residents, while the 362-foot-tall, 32-story, 380-unit south tower is still under construction. Today, Philadelphia YIMBY takes a look at the development’s amenities and residences.
Riverwalk North
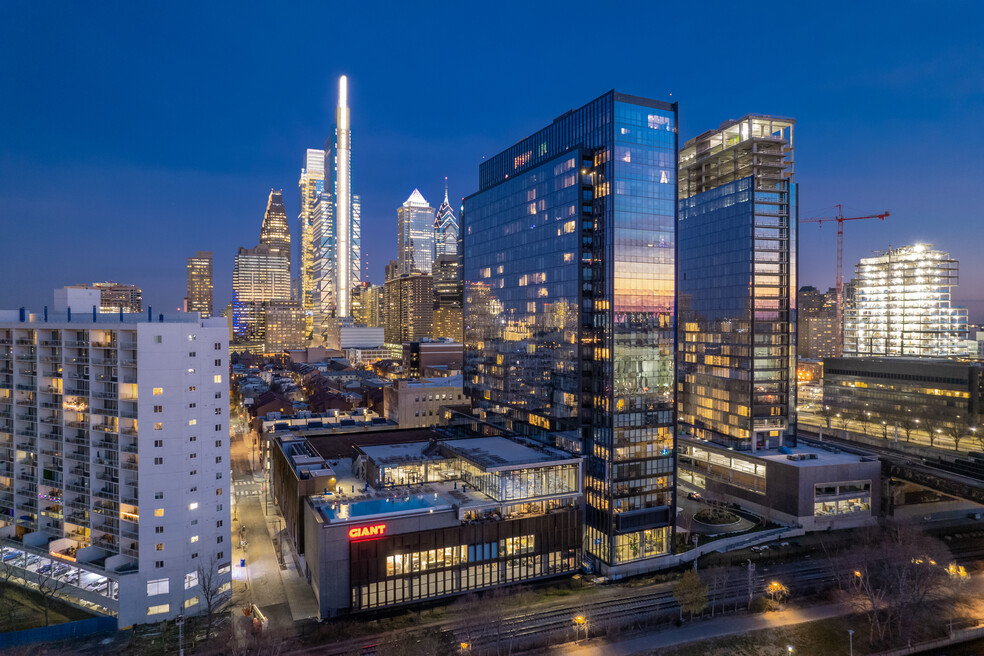
Riverwalk at 60 North 23rd Street. Credit: PMC Property Group
Featured article: YIMBY Looks At Recently Completed Riverwalk North At 60 North 23rd Street In Center City West
Riverwalk, also known as Riverwalk Philly, is a mixed-use development that rises at 60 North 23rd Street in Center City West (alternately Logan Square). Designed by Gensler and developed and built by the PMC Property Group, the project is situated by the Schuylkill River waterfront consists of two high-rises that will hold a total of 711 rental units. The 315-foot-tall, 28-story, 331-unit Riverwalk North is already open for residents, while the 362-foot-tall, 32-story, 380-unit south tower is still under construction. Today, Philadelphia YIMBY takes a look at the development’s amenities and residences.
The Terrace On 18th
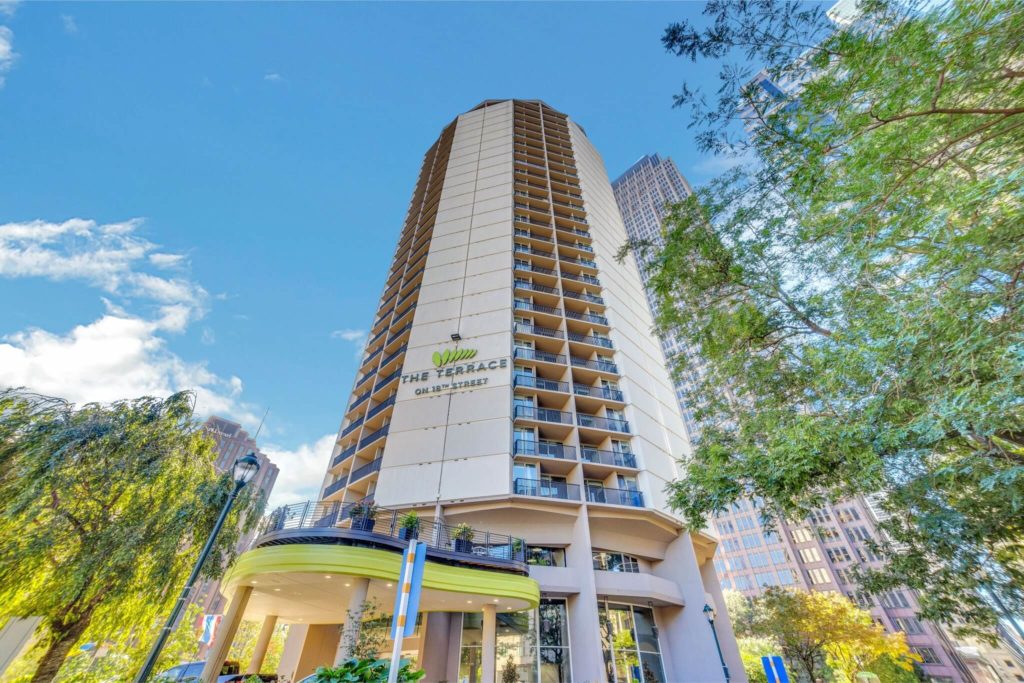
The Terrace on 18th at 1776 Benjamin Franklin Parkway. Credit: Pearl Properties
Featured article: Residential Conversion Complete At The Terrace On 18th At 1776 Benjamin Franklin Parkway In Logan Square, Center City
A recent site visit by Philadelphia YIMBY revealed that residential conversion work appears to be complete at The Terrace on 18th at 1776 Benjamin Franklin Parkway in Logan Square, Center City. The 267-foot-tall, 27-story high-rise was built in 1964 and previously known as Embassy Suites Philadelphia Center City. The development was gradually overhauled over the course of the past year from hotel into a 288-unit rental apartment building, and upon our site visit the development appeared as complete, with no visible of signs of construction remaining. The Pearl Properties website indicates that the building is currently available for lease.
The Chestnut
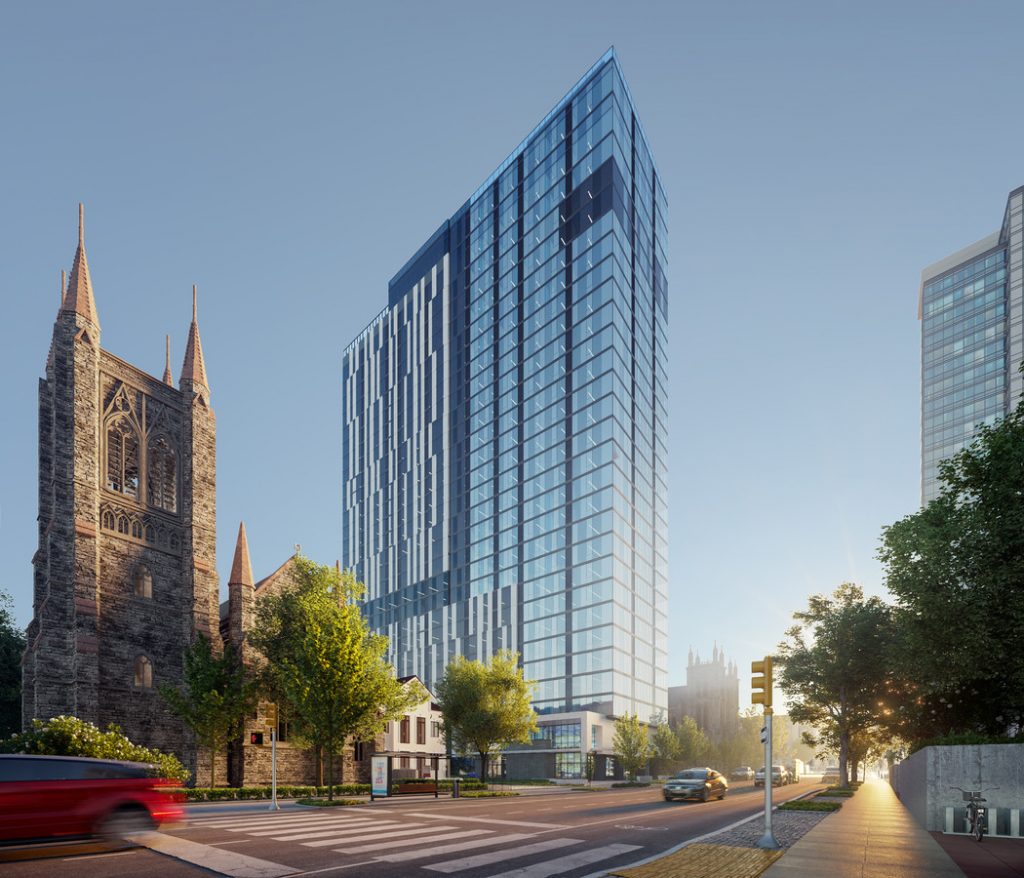
The Chestnut via SITIO Inc
Featured article: The Chestnut At 3720 Chestnut Street Is Complete In University City, West Philadelphia
A number of towers have risen recently in University City, including the recently completed Chestnut at 3720 Chestnut Street. At 344 feet and 29 stories in height, the building ranks at number 20 on Philly YIMBY’s December 2020 Development Countdown. Designed by SITIO Architecture + Urbanism and developed by EPG Urban Multifamily, the structure brings 420 units to the rapidly growing area, offering studios and apartments for students of the many nearby universities and colleges as well as for the general public. Cladding reached the top at the end of 2019, and Philly YIMBY’s August update showed it was stated that construction fences still lingered near the top of the building and cladding was almost finished. Since then construction has wrapped completely.
Live! Casino And Hotel
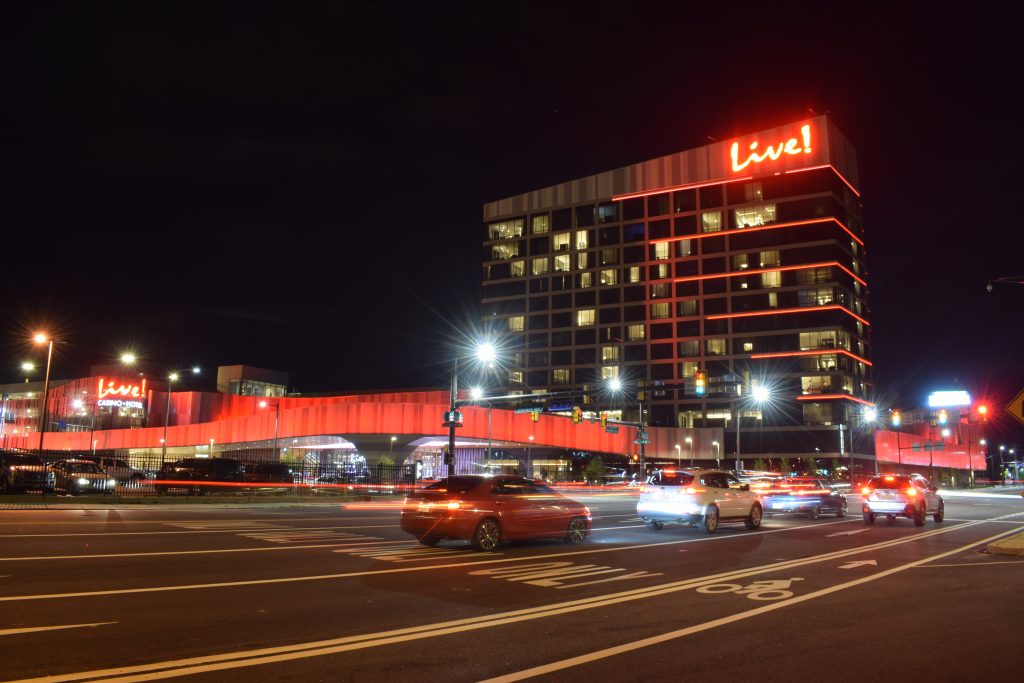
Featured article: Live! Casino And Hotel Officially Complete In The Sports Complex District, South Philadelphia
Construction work has finally wrapped up at the Live! Casino and Hotel at 900 Packer Avenue in the Sports Complex District in South Philadelphia. Designed by Bower Lewis Thower Architects and developed by The Cordish Companies and Greenwood Racing and Entertainment, the 1.5-million-square-foot development consists of a massive, three-story casino structure with a curved stone exterior, joined with a 215-foot-tall, 14-story, 215-room hotel tower with a dark glass façade and an angled top.
The Corinthian And La Cour
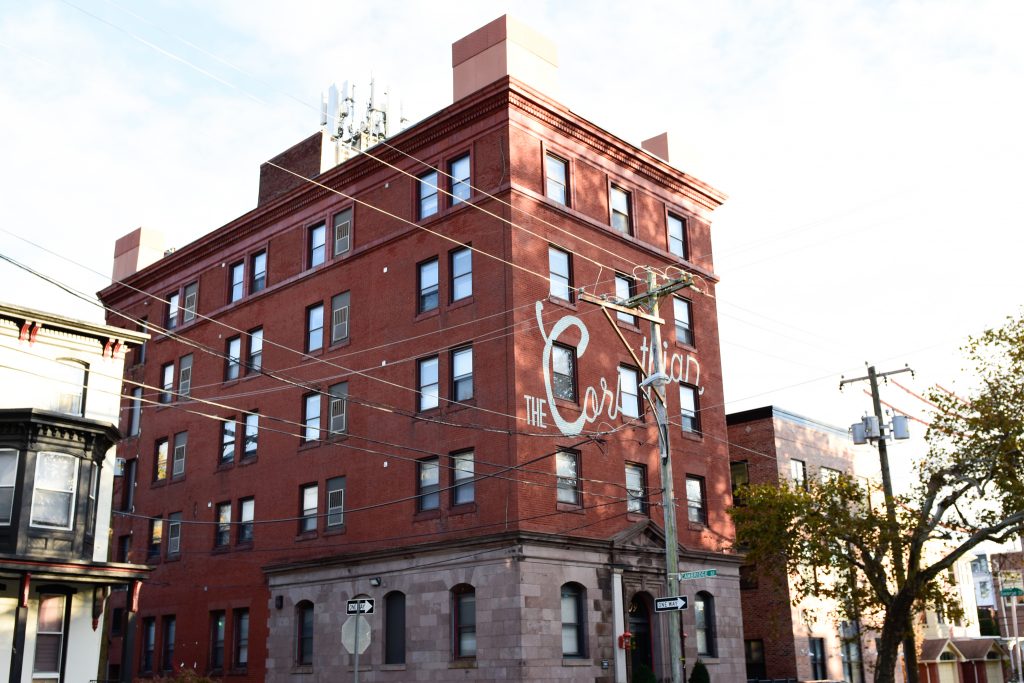
The Corinthian at 909 Corinthian Avenue. Photo by Jamie Meller
Featured article: Construction And Renovation Complete At The Corinthian And La Cour At 909 Corinthian Avenue In Fairmount, North Philadelphia
Construction is now fully complete at a two-building rental complex situated at 909 Corinthian Avenue in Fairmount (alternately Francisville), North Philadelphia. Developed by MM Partners, the project consists of The Corinthian, a renovated five-story, 110-year-old building, and la Cour, a newly-constructed, three-story, 14-unit building next door. Designed by Marshall Sabitini and built by Tester Construction, la Cour now appears fully complete, while The Corinthian sports a new logo emblazoned across its facade.
Studio House Philly
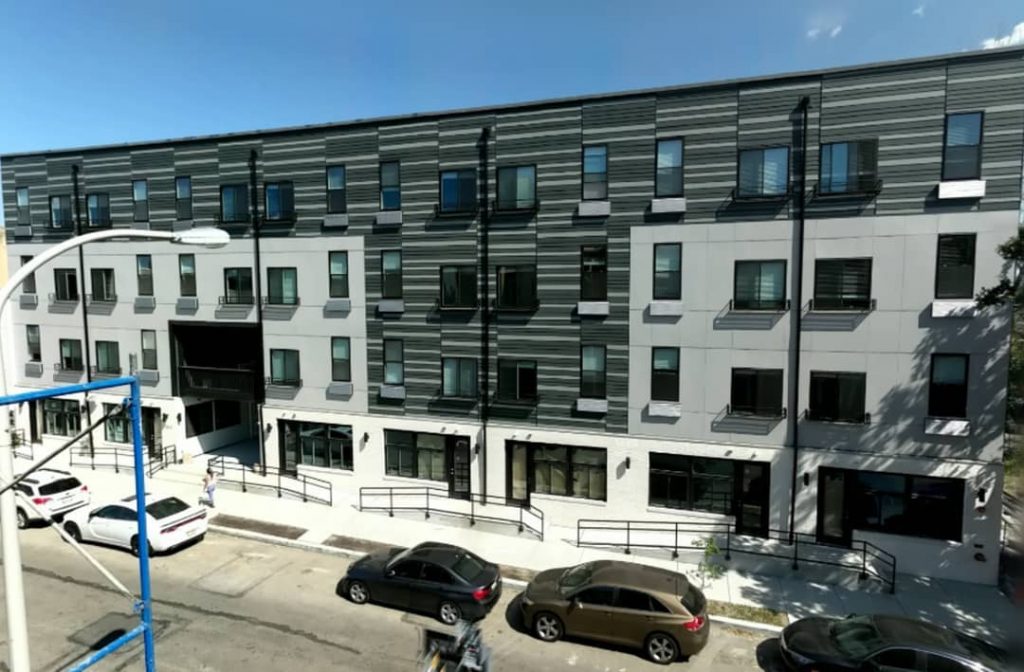
Studio House Philly at 1613 Germantown Avenue. Credit: studiohousephilly.com
Featured article: Studio House Philly, A 47-Unit Development, Complete At 1613 Germantown Avenue In Olde Kensington, North Philadelphia
Construction recently wrapped up on Studio House Philly, a mixed-use development at 1613 Germantown Avenue in Olde Kensington. The four-story building spans house numbers 1611 to 1627 and offers 35,870 square feet of floor space. According to the website, the complex is targeted toward young professionals, offering 40 rental studios and seven two-level live/work units with 500-square-foot retail spaces facing Germantown avenue, as well as parking for three vehicles and 40 bicycles.
Washington Court
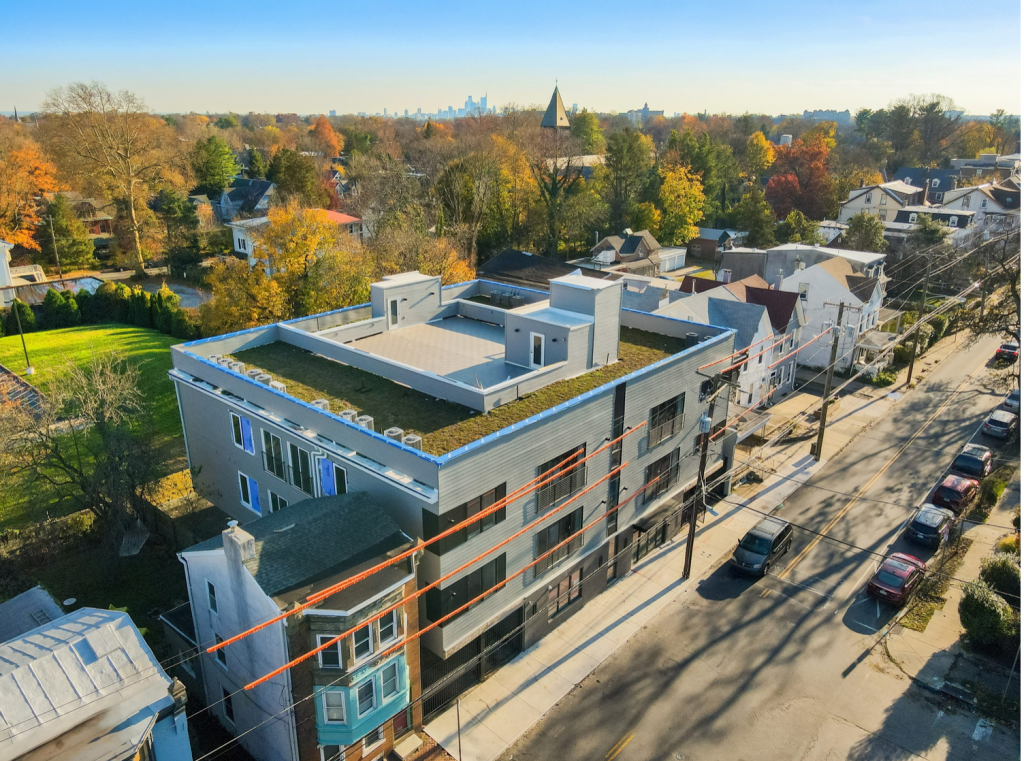
Washington Court at 52-60 West Washington Lane via Tester Construction.
Featured article: Washington Court Is Complete At 52-60 West Washington Lane In Morton, Northwest Philadelphia
Leasing has begun at Washington Court, a three-story, 16-unit mixed-use development located at 52-60 West Washington Lane in Morton, Northwest Philadelphia. Designed by KCA Design Associates and developed by Stamm Development Group, the 16,000-square-foot development yields over 16,000 square feet and includes ground-floor commercial space and amenities such as seven parking spaces, a roof deck, a green roof, bike parking, and tenant storage. Tester Construction is the contractor.
1721 North 21st Street
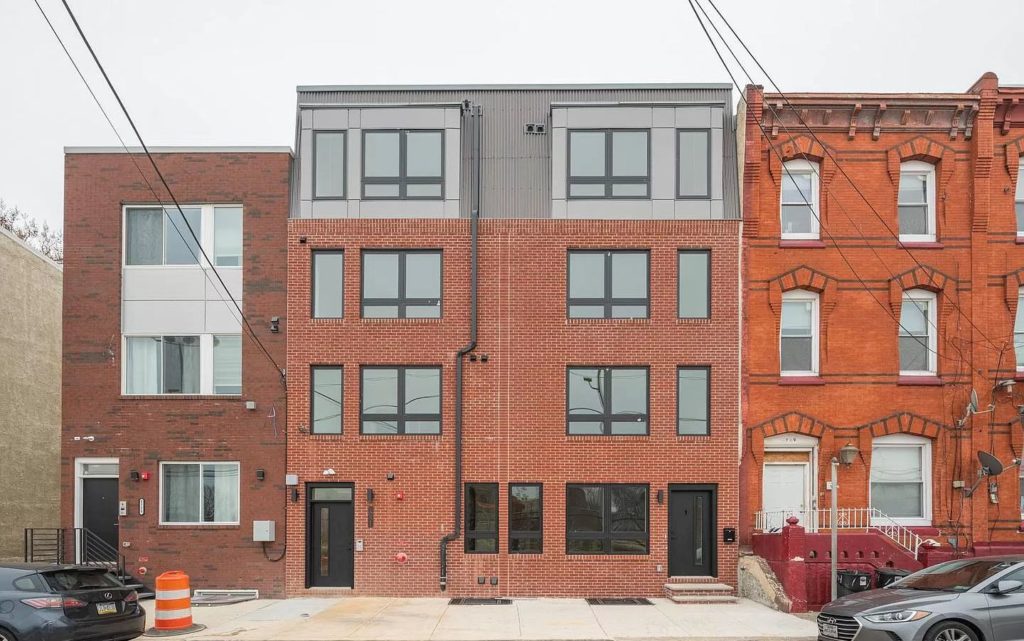
1721 North 21st Street
Featured article: Construction Complete At Six-Unit Building At 1721 North 21st Street Near Temple University In Cecil B. Moore, North Philadelphia
Construction has been completed at a four-story, six-unit apartment building at 1721 North 21st Street in Cecil B. Moore, North Philadelphia, near Temple University. Designed by Designblendz, the structure replaces a vacant lot on the east side of the block between Cecil B. Moore and West Montgomery avenues. The building rises from a 2,480-square-foot footprint and offers 10,803 square feet of interior space, which lends a generous average of around 1,800 square feet per apartment. Permits list Structure Labs as the structural engineer, Hutec Engineering as the MEP engineer, and GRIT Construction as the contractor. Construction costs are specified at $1.1 million.
1532 South 7th Street
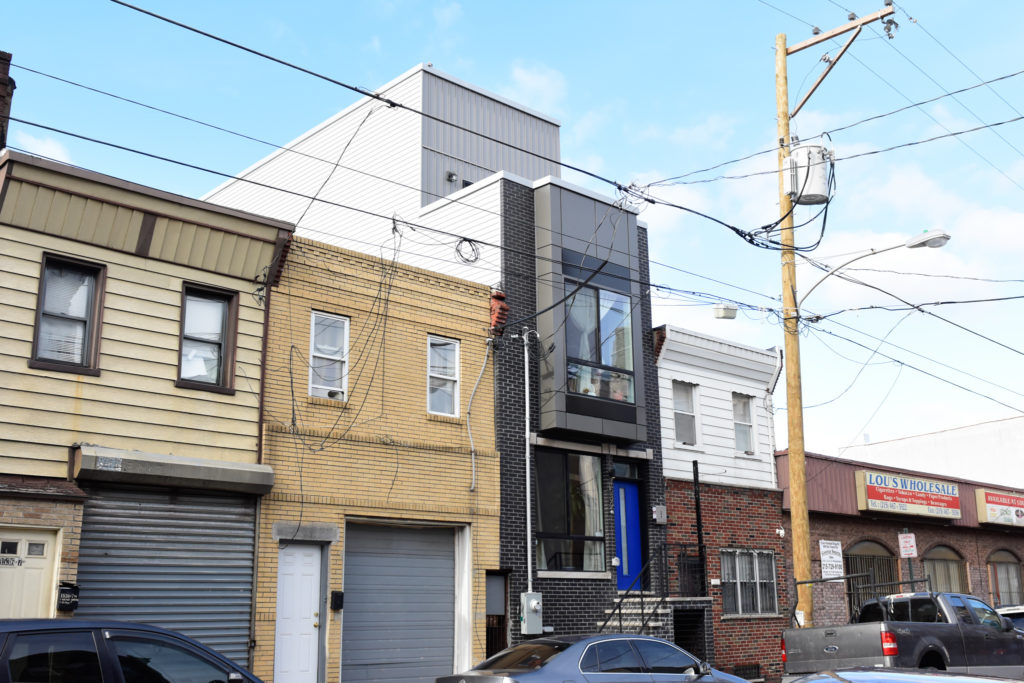
1532 South 7th Street. Photo by Jamie Meller. January 2022
Featured article: Construction Complete At Three-Story Single-Family Townhouse At 1532 South 7th Street In Passyunk Square, South Philadelphia
Last February, YIMBY shared the news of a permit issued for the construction of a single-family townhouse at 1532 South 7th Street in Passyunk Square in South Philadelphia. By now, almost a year later, the site has been transformed from an eyesore vacant lot into an imposing three-story structure, as our recent site visit revealed. Permits indicate that the structure spans a footprint of around 600 square feet and features a roof deck. The filings specify V2 Properties Entity 6 LL as the owner and V2 Properties Construction Management LLC as the contractor. A permit issued in late 2019 stated a construction cost of $150,000, although the later permit does not specify a construction cost.
To see more similar developments, please visit the category page:
Building completion
You may see a full listing of categories for any given article at the bottom.
Subscribe to YIMBY’s daily e-mail
Follow YIMBYgram for real-time photo updates
Like YIMBY on Facebook
Follow YIMBY’s Twitter for the latest in YIMBYnews

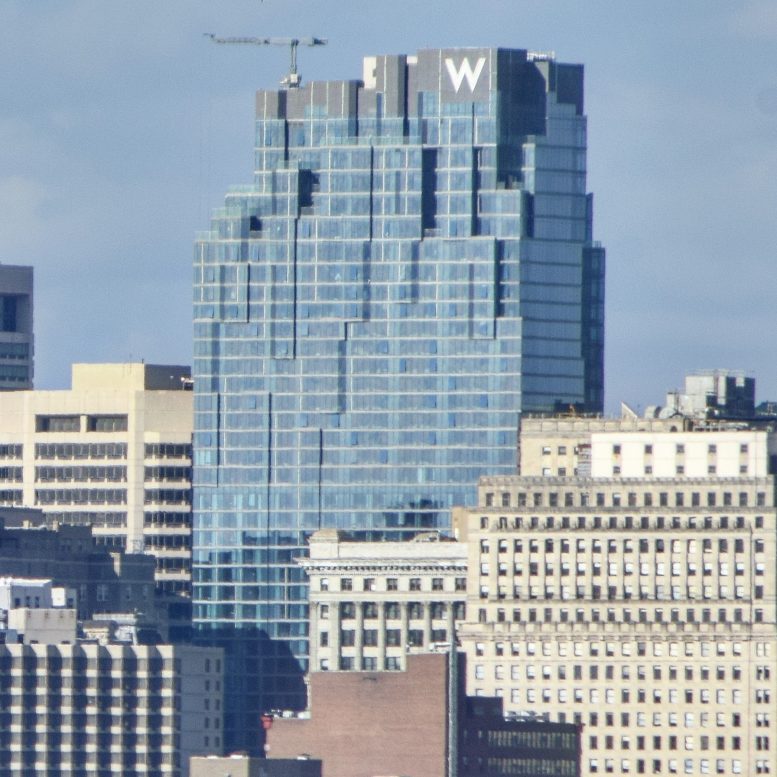
Be the first to comment on "Philadelphia YIMBY Tracks Recently Completed Developments"