Construction has been completed at a four-story, six-unit apartment building at 1721 North 21st Street in Cecil B. Moore, North Philadelphia, near Temple University. Designed by Designblendz, the structure replaces a vacant lot on the east side of the block between Cecil B. Moore and West Montgomery avenues. The building rises from a 2,480-square-foot footprint and offers 10,803 square feet of interior space, which lends a generous average of around 1,800 square feet per apartment. Permits list Structure Labs as the structural engineer, Hutec Engineering as the MEP engineer, and GRIT Construction as the contractor. Construction costs are specified at $1.1 million.
The structure spans two lots at 1721 and 1723 North 21st Street, where two vacant prewar rowhouses stood until they were demolished around late 2000s-early 2010s.
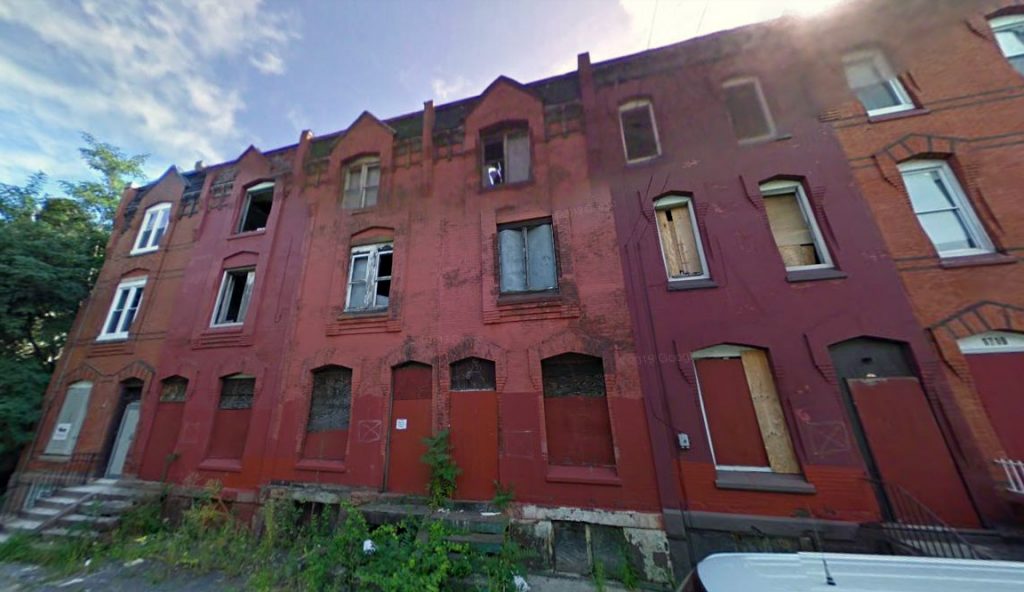
1721-1727 North 21st Street. September 2009. Looking east. Credit: Google
The two lots were merged into a single lot via a permit issued in May 2020. A construction permit was issued in January of last year. The structure has since been completed and currently lists two three-bedroom, three-bathroom units for rent, one for $2,000 and another for $1,800 per month.
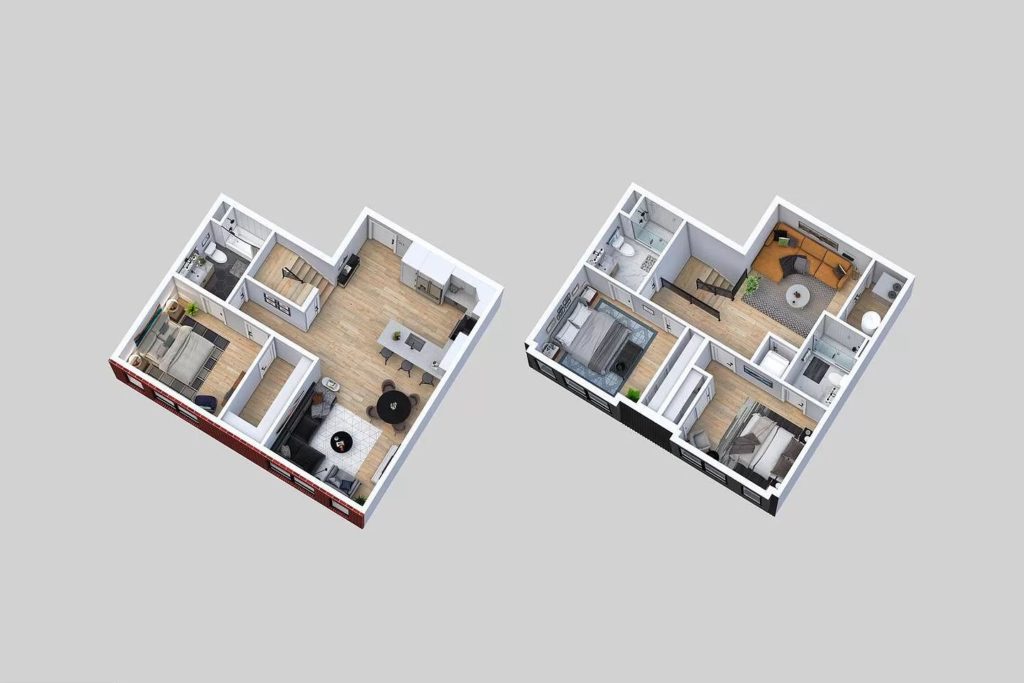
1721 North 21st Street. Axonometric unit plan
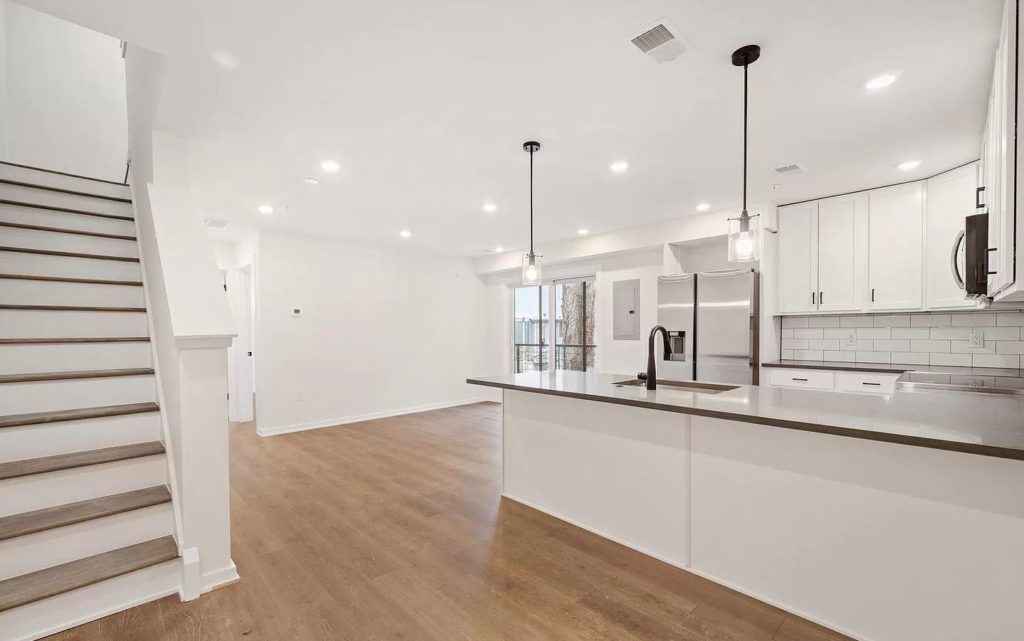
1721 North 21st Street. Kitchen
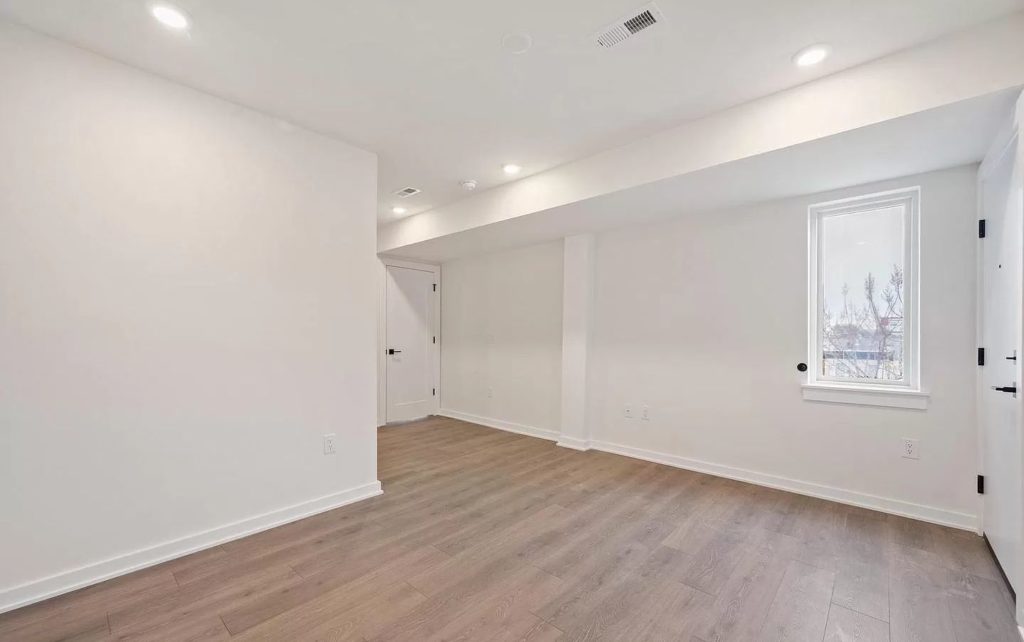
1721 North 21st Street. Interior
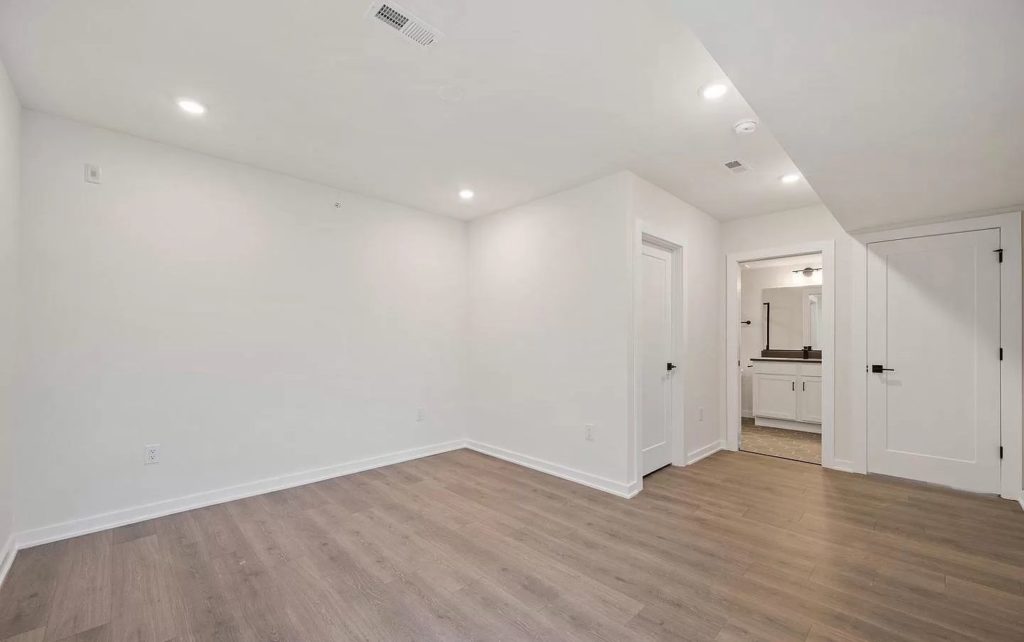
1721 North 21st Street. Interior
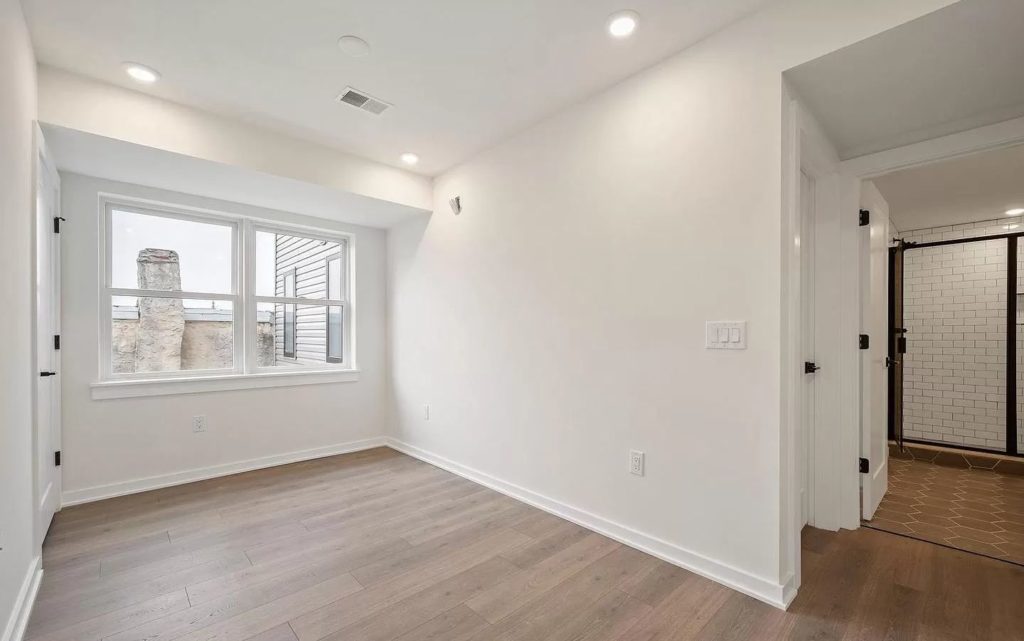
1721 North 21st Street. Interior
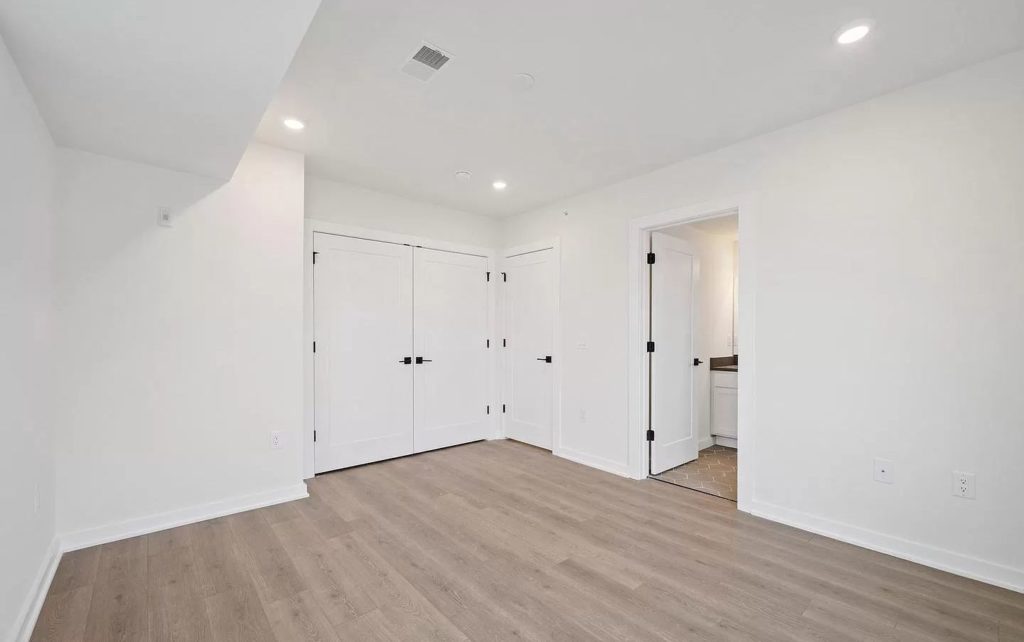
1721 North 21st Street. Interior
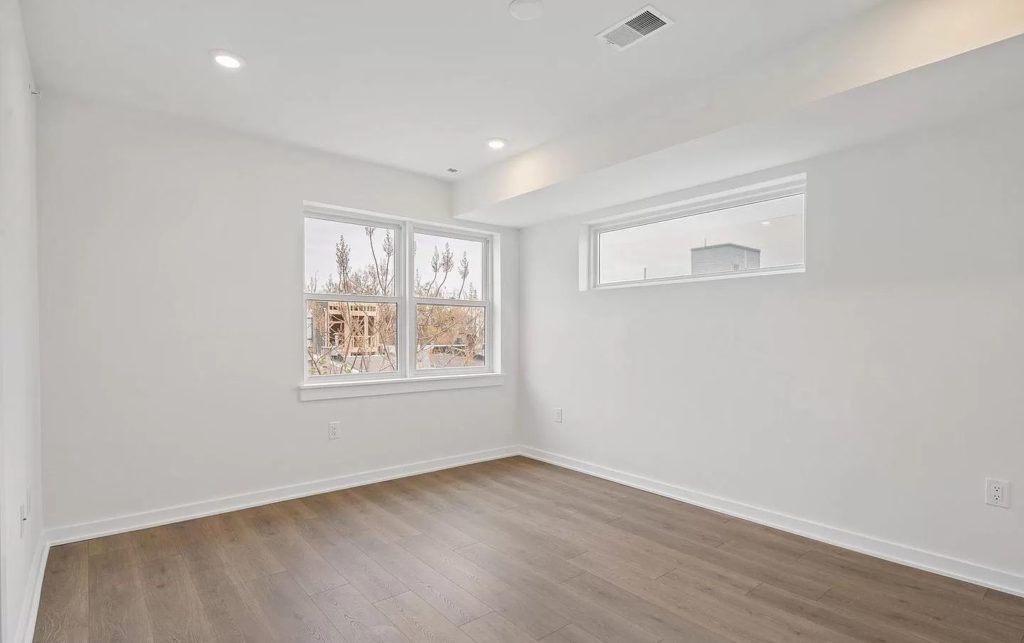
1721 North 21st Street. Interior
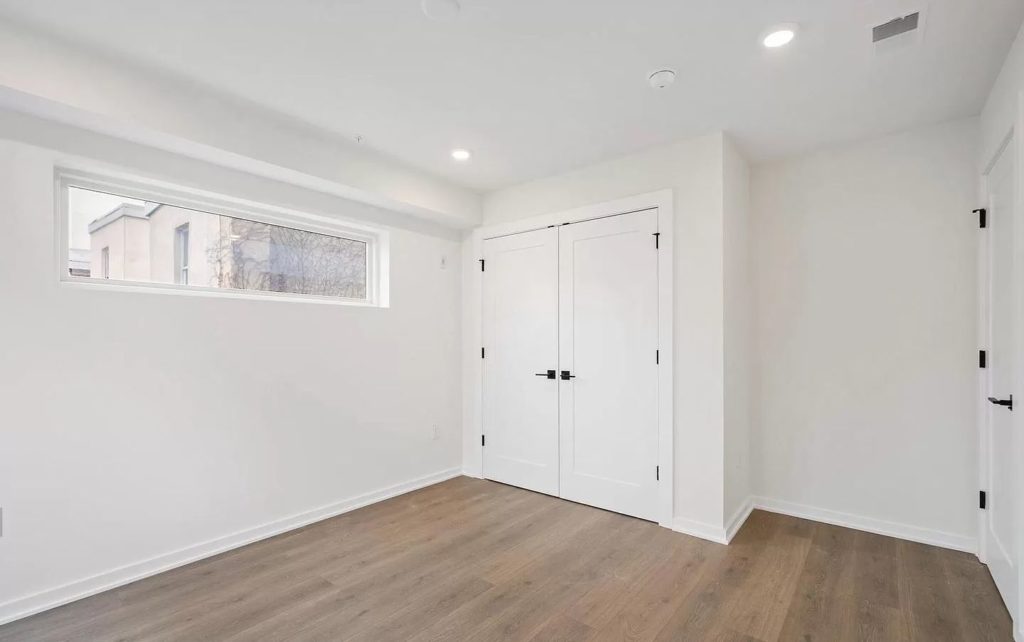
1721 North 21st Street. Interior
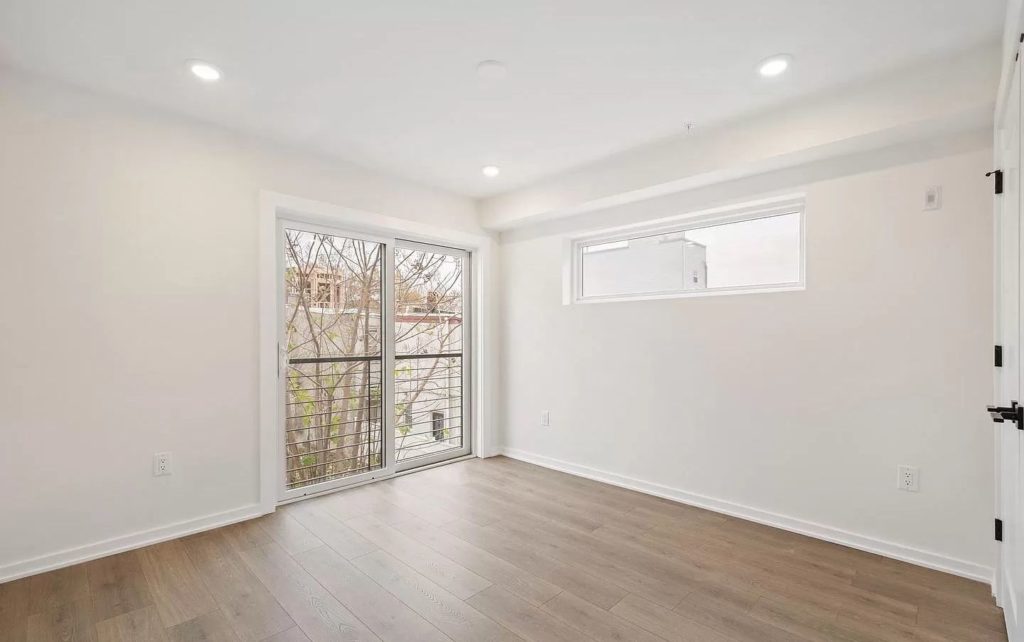
1721 North 21st Street. Interior
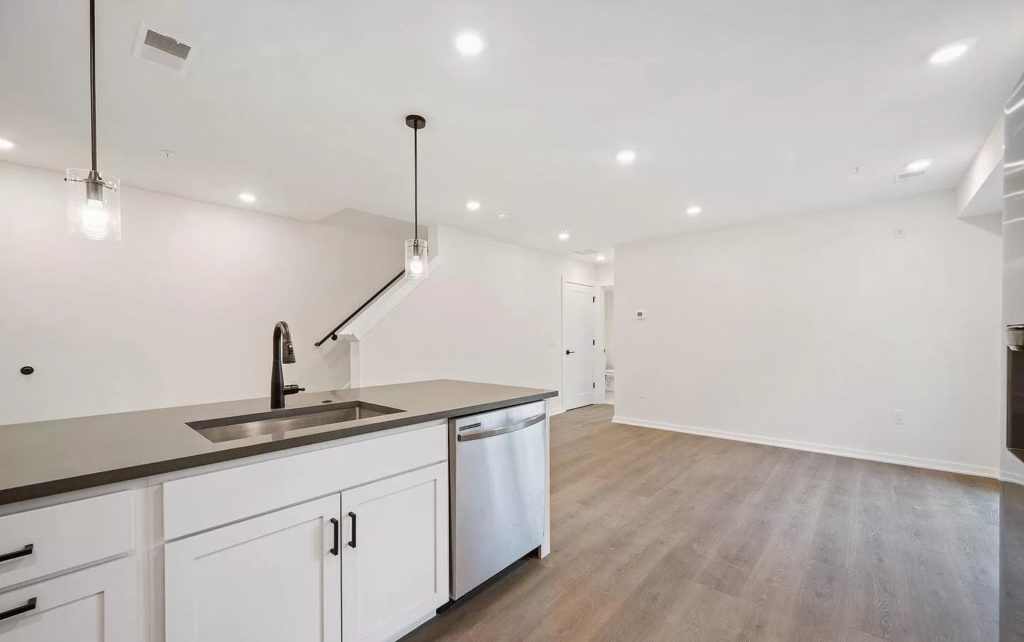
1721 North 21st Street. Interior
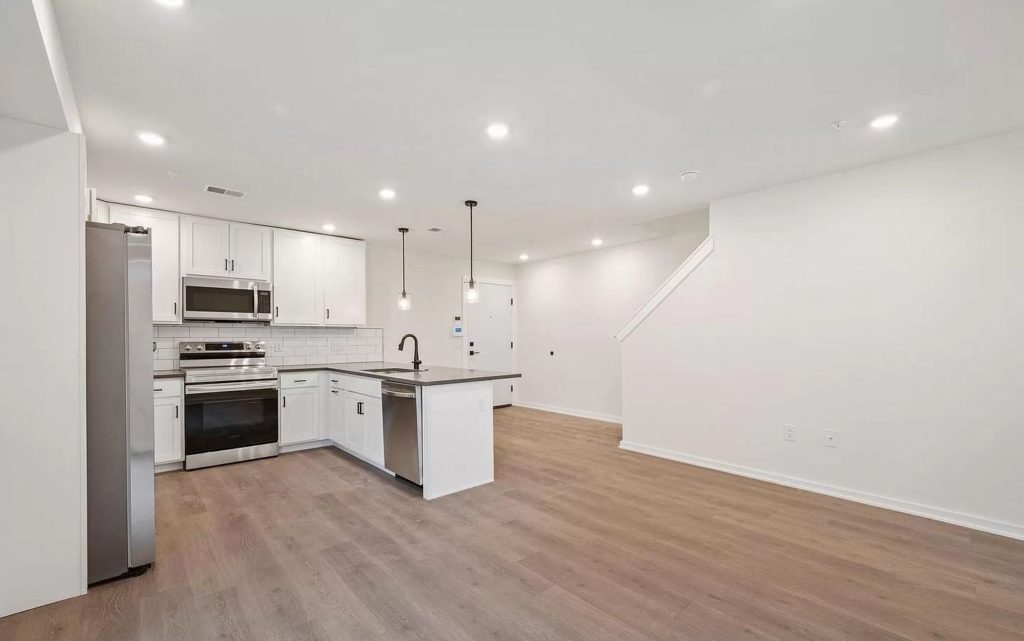
1721 North 21st Street. Interior
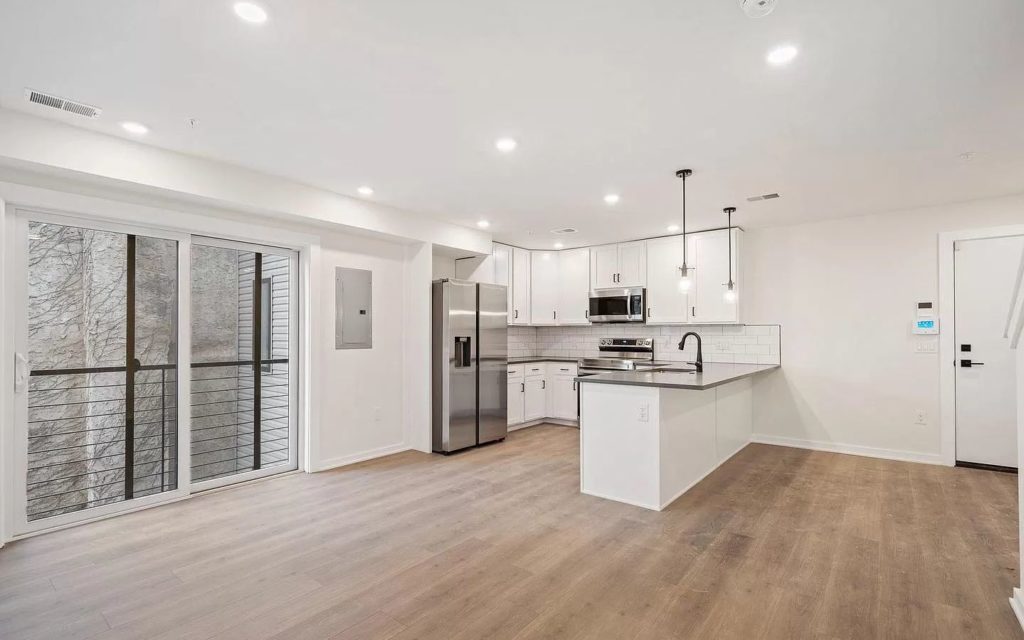
1721 North 21st Street. Kitchen
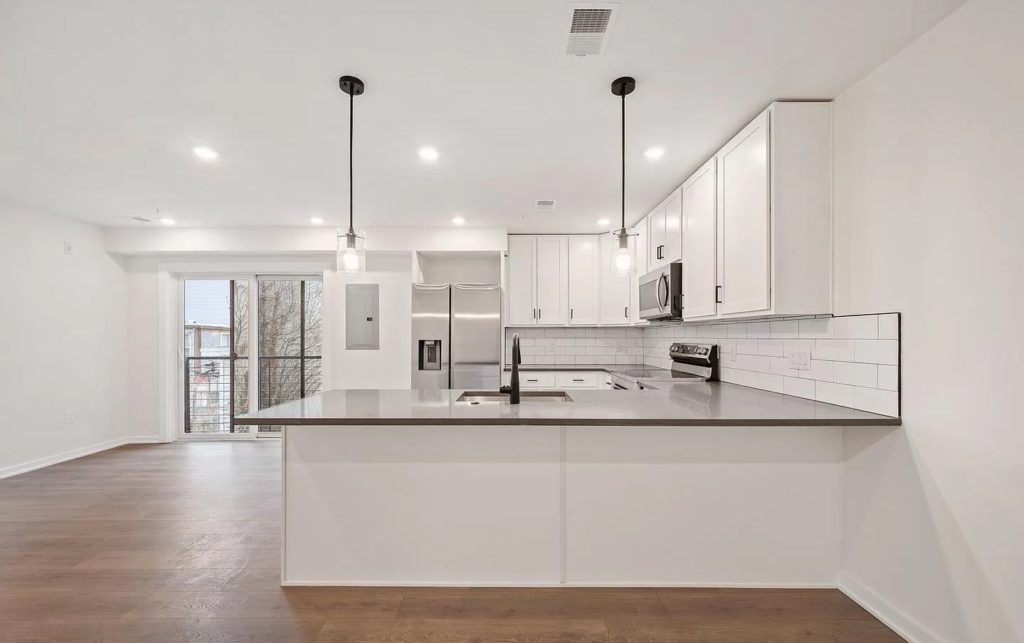
1721 North 21st Street. Kitchen
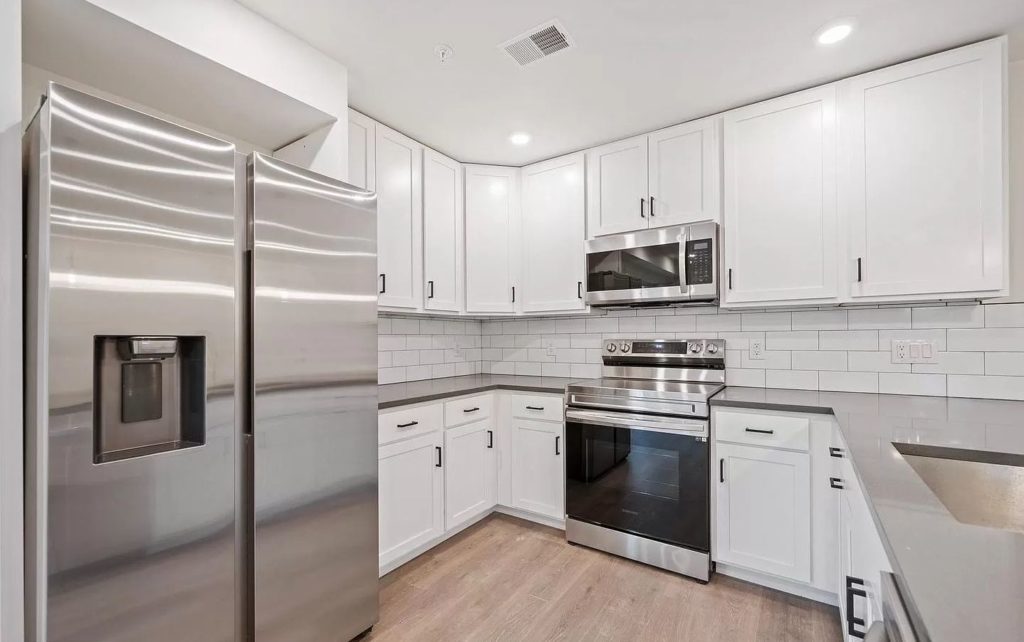
1721 North 21st Street. Kitchen
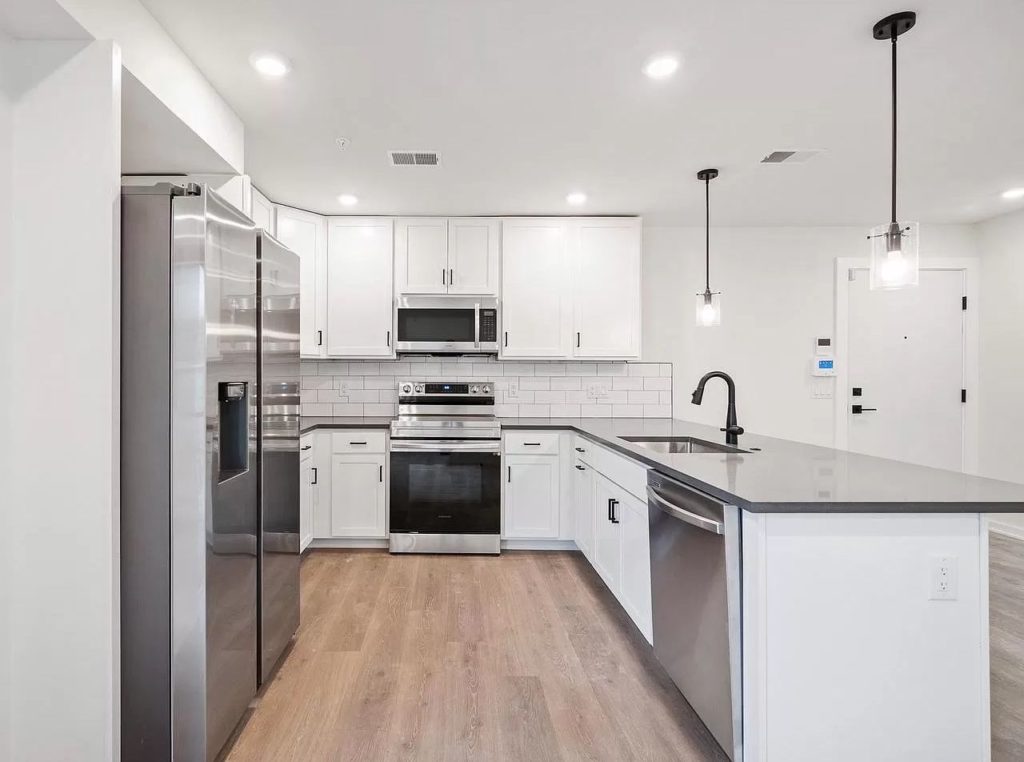
1721 North 21st Street. Kitchen
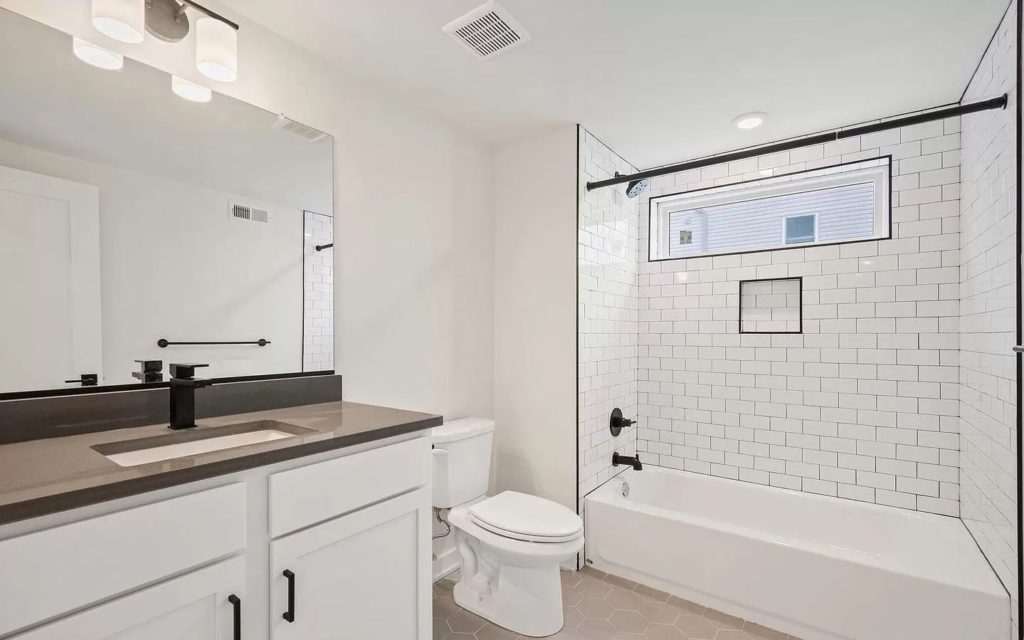
1721 North 21st Street. Bathroom
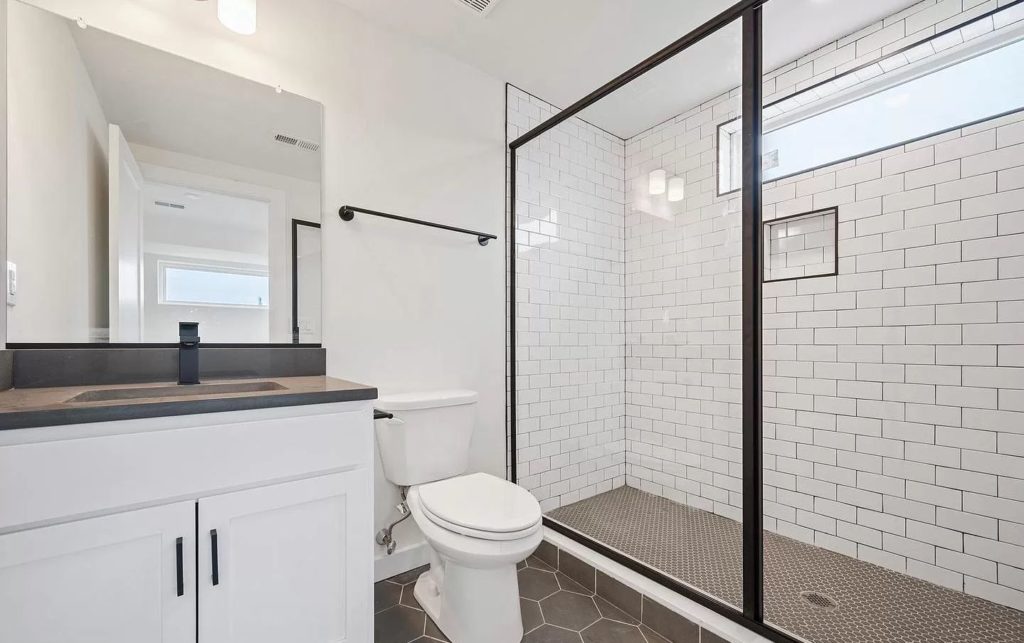
1721 North 21st Street. Bathroom
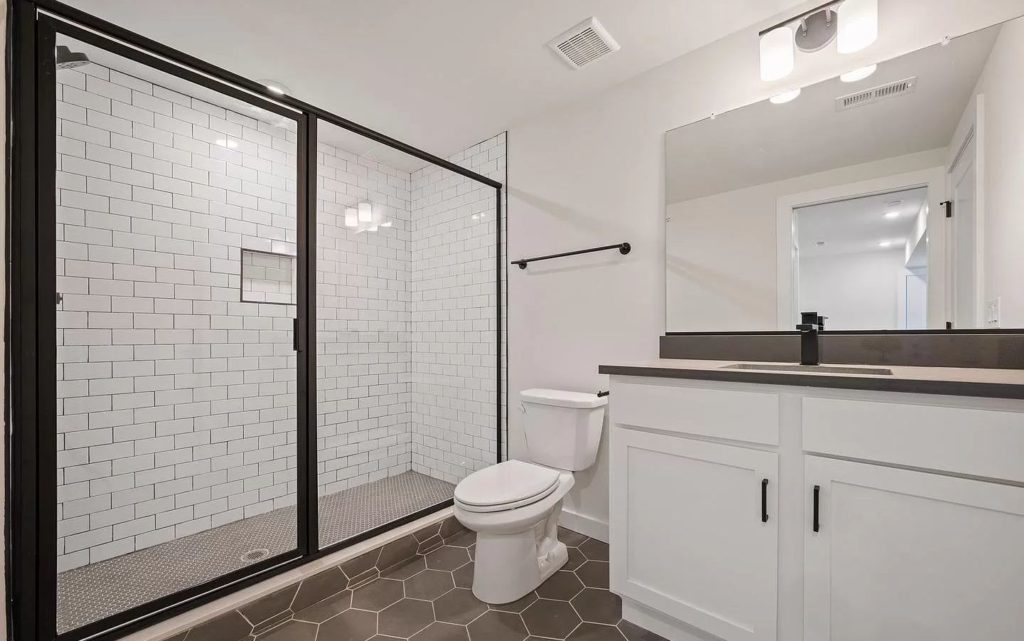
1721 North 21st Street. Bathroom
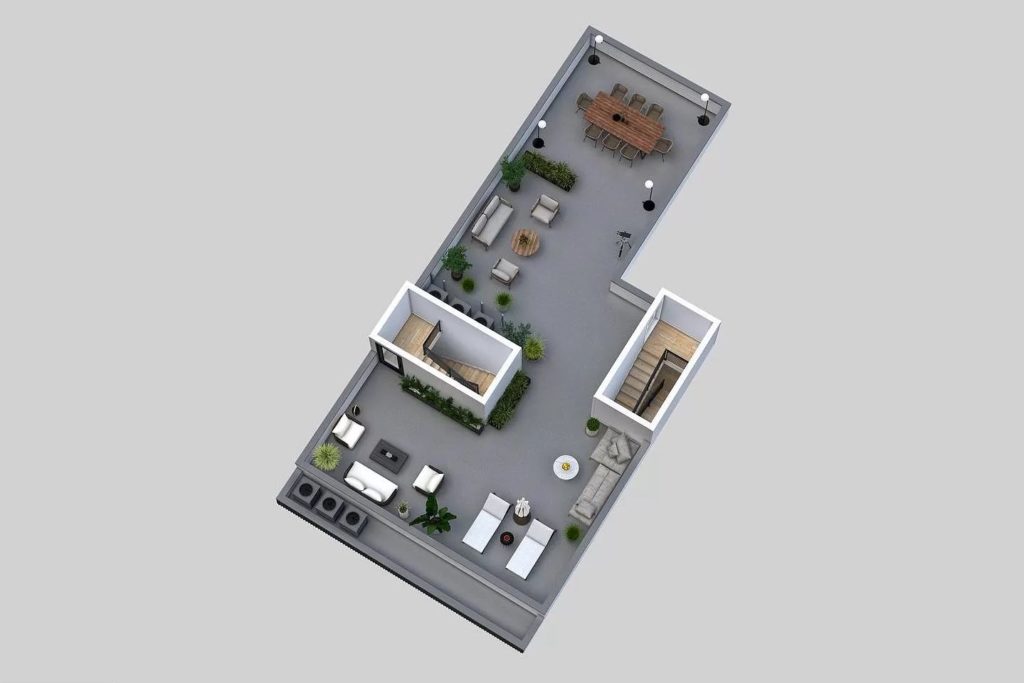
1721 North 21st Street. Axonometric roof deck plan
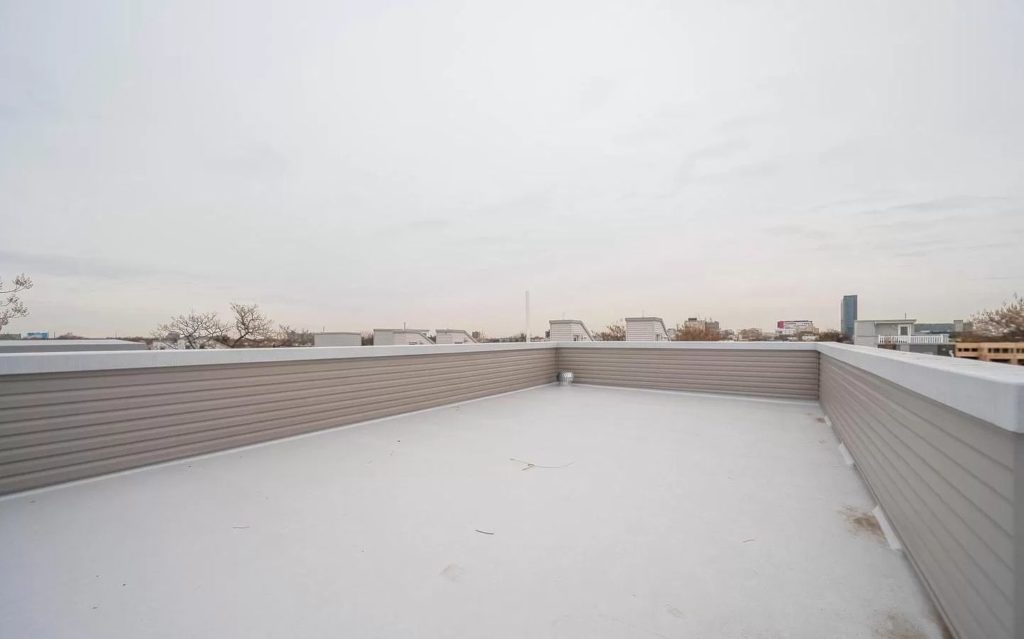
1721 North 21st Street. Roof deck
The building, massed as two conjoined rowhouses, measures 32 feet wide, and its L-shaped footprint runs between 43 and 68 feet deep. The structure rises 38 feet tall to its main roof, maxing out the zoning envelope, and 47 feet to the tops of its twin pilot houses. As is typically the case for builders seeking to construct four-story buildings within Philadelphia’s overly restrictive 38-foot standard zoning height limit, the resultant structure features a low-set base rising well below historic precedent (one foot above the sidewalk in the instance at 1721 North 21st Street) and offers relatively low, eight-foot ceilings (although the basement boasts an unusually high ten-foot ceiling). Of course, this is not the result of poor building design, but rather the consequence of dismal zoning regulations, which ought to be amended to raise the standard height limit to at least 45 feet.
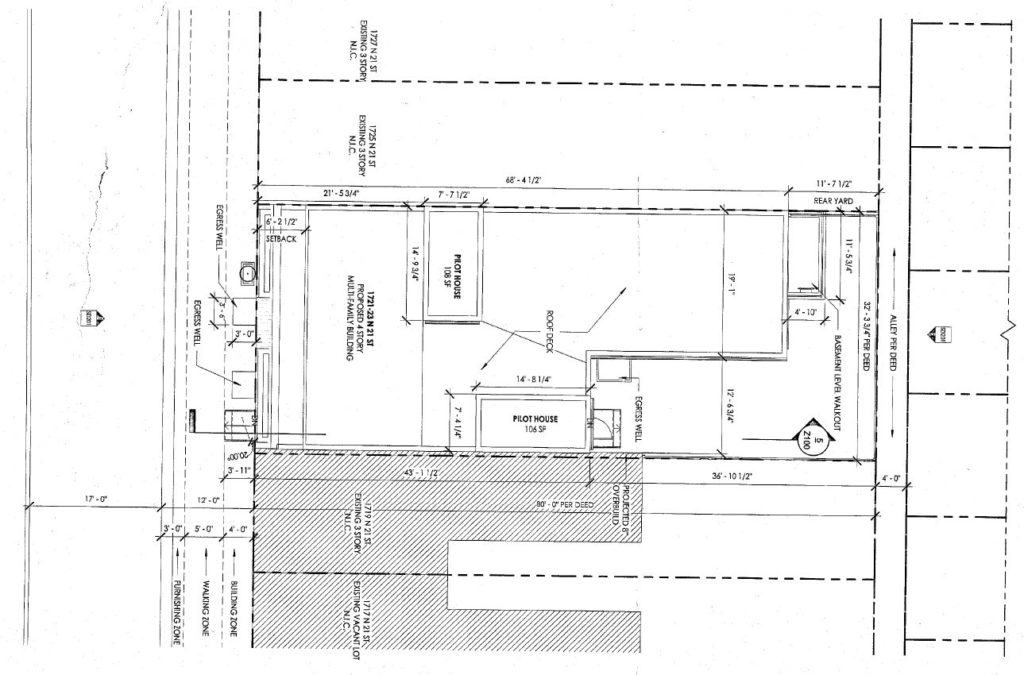
1721 North 21st Street. Site plan. Credit: Designblendz via the City of Philadelphia
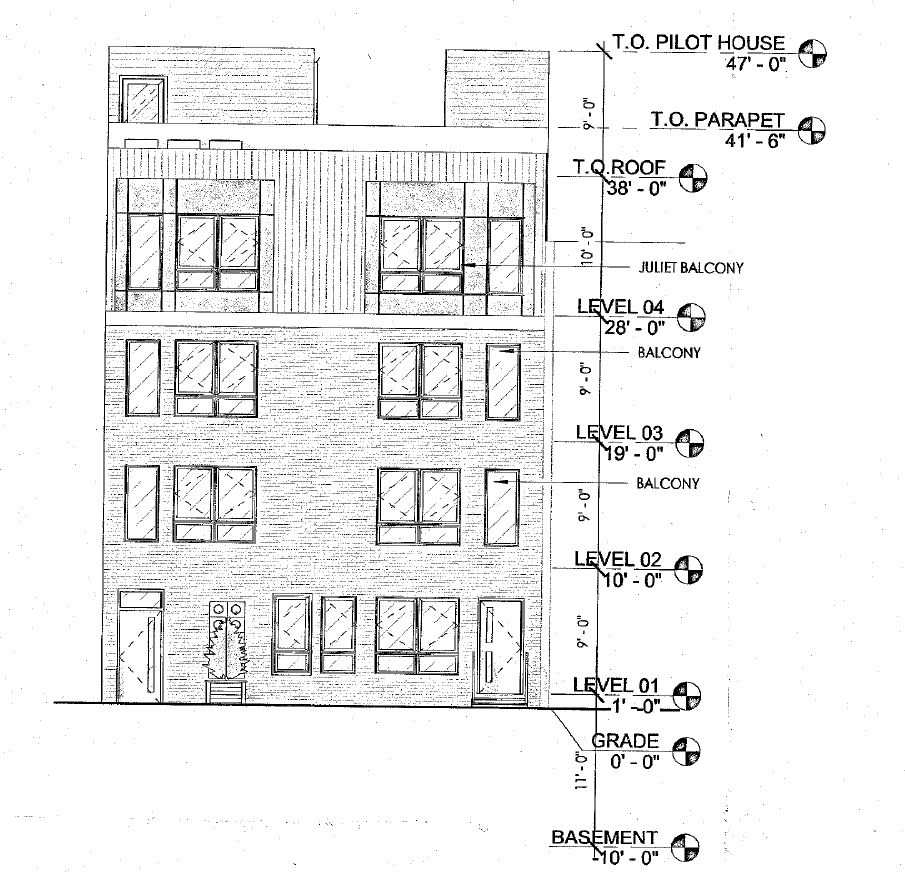
1721 North 21st Street. Building elevation (front). Credit: Designblendz via the City of Philadelphia
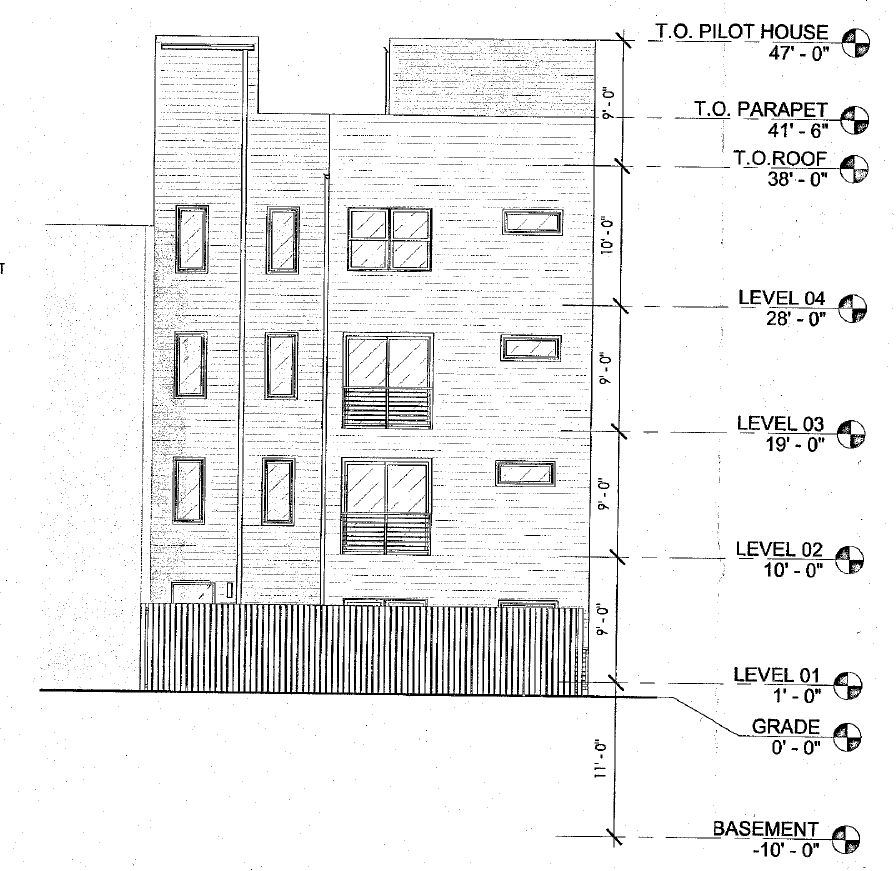
1721 North 21st Street. Building elevation (rear). Credit: Designblendz via the City of Philadelphia
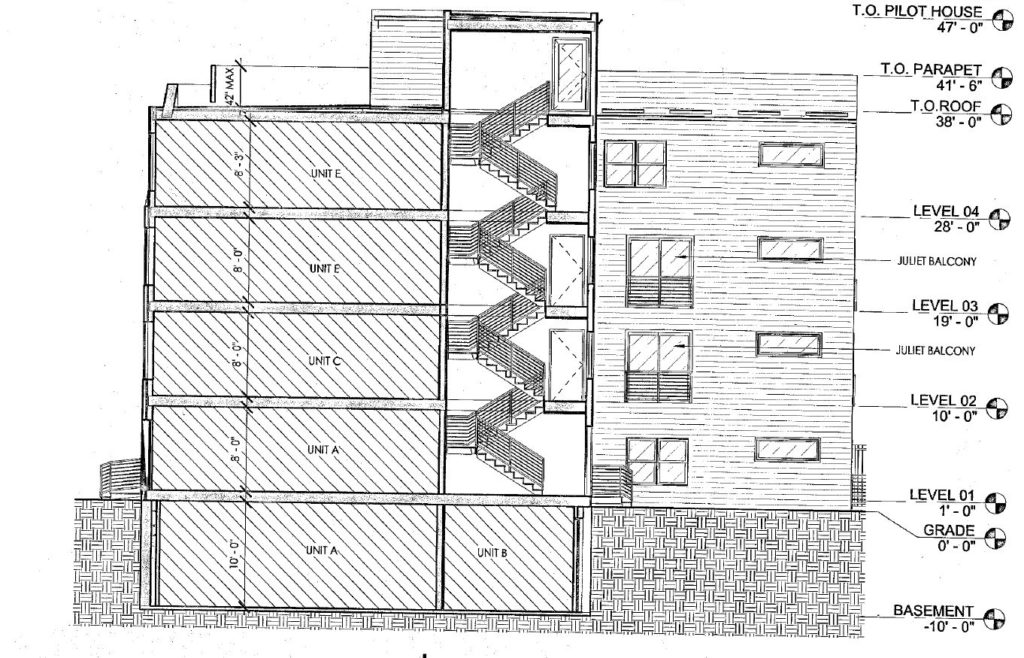
1721 North 21st Street. Section. Credit: Designblendz via the City of Philadelphia
But while the architects were powerless against the ludicrously low height limit, they did manage to craft a reasonably attractive design. Although the building lacks the finer architectural detailing of its prewar counterparts, such as ornate brickwork or even an elementary building base, window sills, or lintels (soldier course brickwork beneath the windows notwithstanding), the building nails the basics of site-appropriate design. The red-brick facade matches that of its prewar neighbors. The top floor is treated as a steeply sloped mansard roof, which pleasantly caps off the building without resorting to a cornice. Finally, the decision to articulate the structure as two independent rowhouses via window massing and brick coursework is a simple yet clever resolution for a double-wide building on a rowhouse block.
The structure stands across from the athletic field of the Martin Luther King Adult Center, which ensures unobstructed views and afternoon sunlight for west-facing units. Situated within a ten-plus-minute walk of the Temple University campus, the building sits on what may be considered the western fringe of the university’s general area.
The building is just one of many recent additions to the neighborhood in recent years (another multi-family family was completed nearly simultaneously next door at 1725 North 21st Street). The development boom is driven by the university’s continuing demand for student housing as well as a subsequent increase in local land values. The boom has been transforming the once-distressed area over the past two decades, and shows no signs of slowing down. As such, we expect to see further development on the few available lots on the block in the near future.
Subscribe to YIMBY’s daily e-mail
Follow YIMBYgram for real-time photo updates
Like YIMBY on Facebook
Follow YIMBY’s Twitter for the latest in YIMBYnews

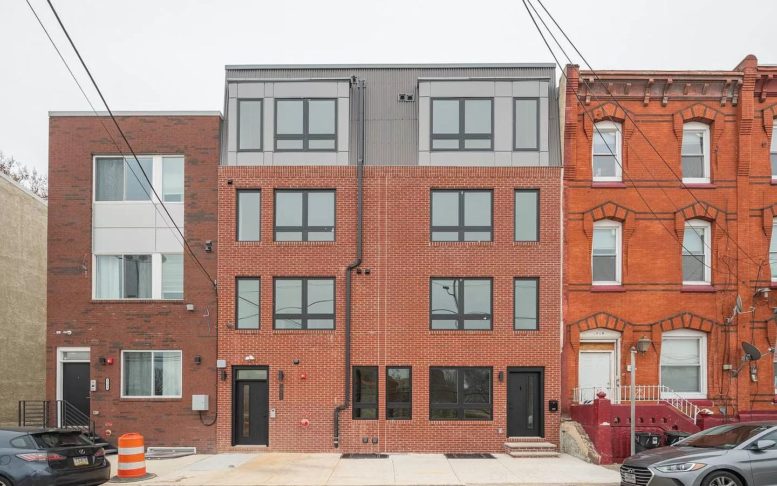

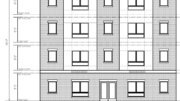


These meters out front are the crime of the century.
Start with losing the original architecture, which was only lost due to neglect, neglect on a level really not present in any other rich industrialized nation except this one, and end on the soul sucking facades that took their place.
Granted, I would’ve rather seen the original buildings preserved and restored, perhaps even with vertical extensions (as long as they’re either deferential to prewar architecture or not visible from the street level).