Last month, Philadelphia YIMBY discussed new article categories that were introduced at the start of the year. Among those were categories that grouped new proposals by residential unit count, where we dedicated an article to each of the groups. However, at the time we also introduced a similar category tracking method, where we catalog buildings by square footage. Although this may sound like a similar measurement technique, the square footage categories are more broad as they also include non-residential developments. In today’s installment of our “category spotlight” series, we focus on projects that range from 100,000 to half a million square feet. This category is largely comprised of relatively large mid-and high-rise developments. Please note that since the category was introduced only at the start of the year, it currently excludes articles published prior to this year.
1428 Callowhill Street
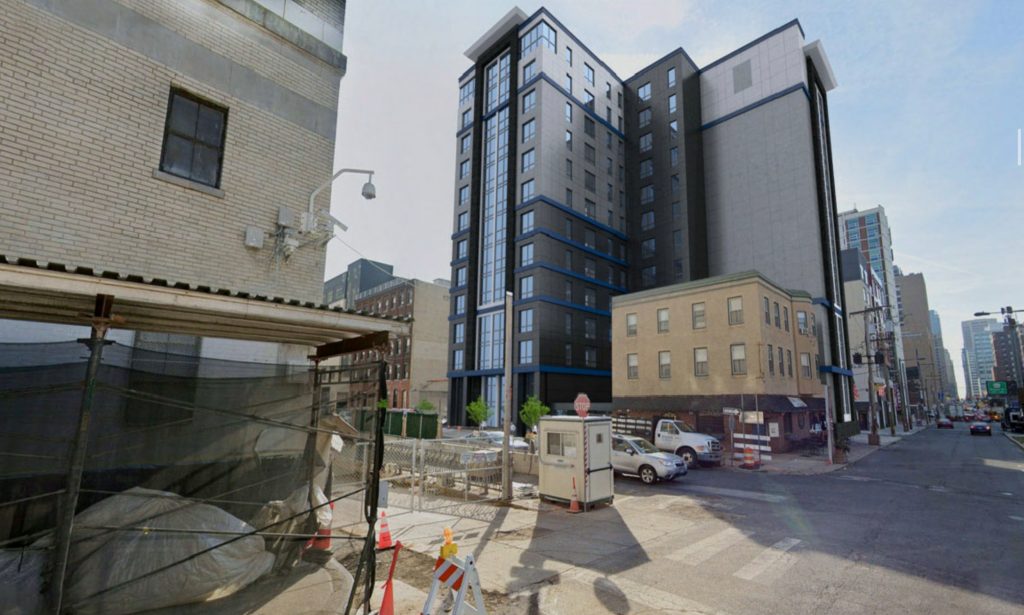
1428-38 Callowhill Street. Rendering credit: J2a Architects
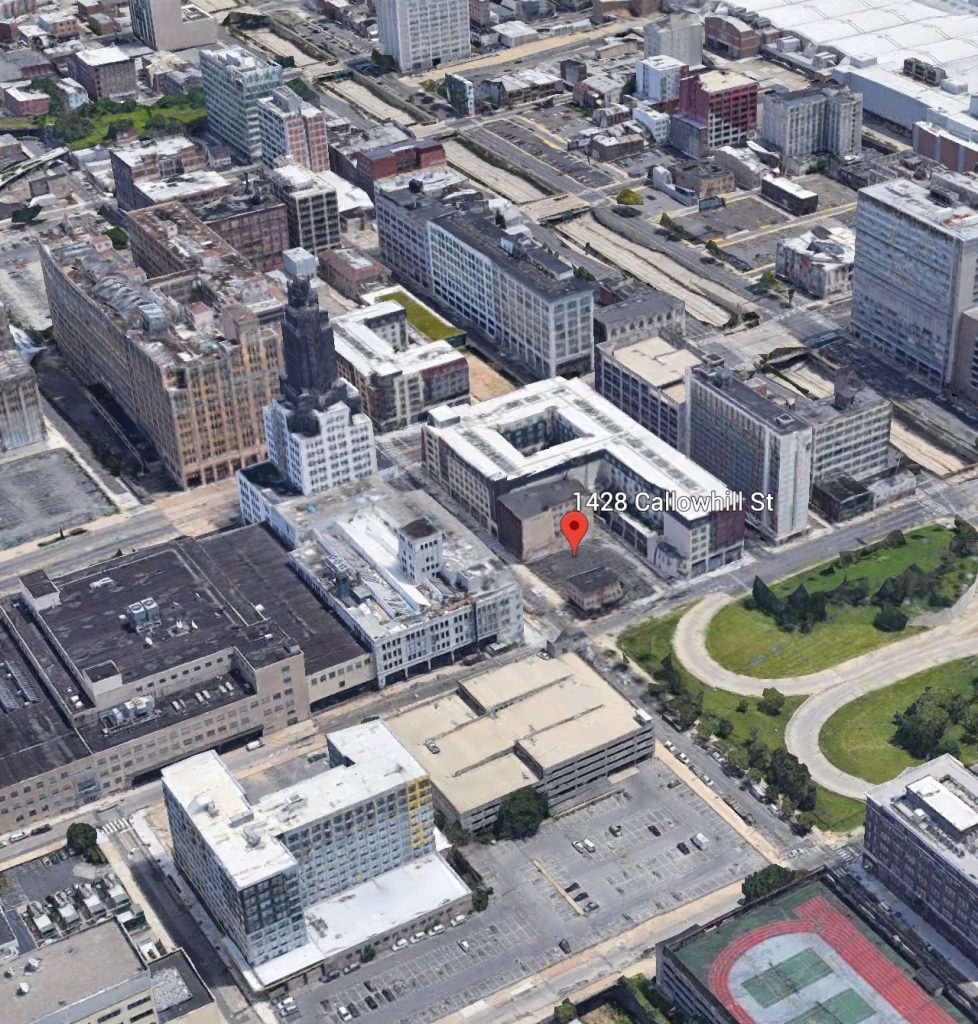
Aerial view of 1428-38 Callowhill Street. Credit: Google.
Featured article: Permits Issued For 13-Story High-Rise At 1428 Callowhill Street In Spring Garden, Lower North Philadelphia
Permits have been issued for the construction of a 13-story high-rise building at 1428 Callowhill Street in Spring Garden, Lower North Philadelphia. Designed by j2a Architects, the building contain 162 apartments. In total, the new building will hold 117,624 square feet of space. An underground garage will hold 31 parking spaces for building residents. Parking for 74 bicycles will also be available. Construction cost is listed at $19 million.
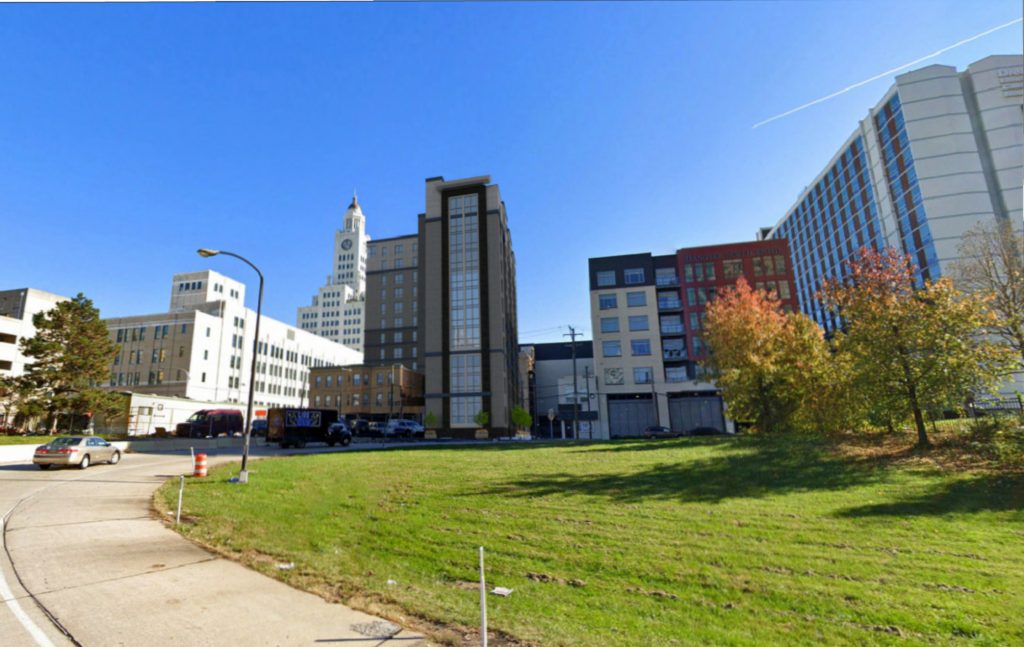
Rendering of 1428-38 Callowhill Street. Credit: J2a Architects.
922 North Broad Street
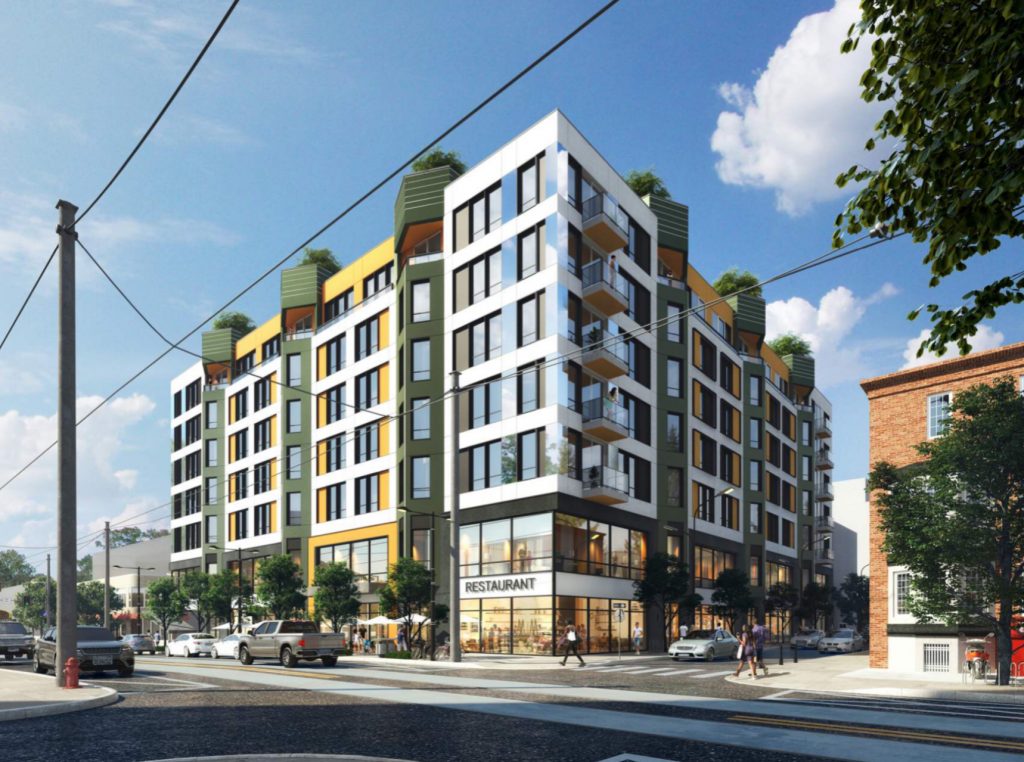
Rendering of 922-38 North Broad Street. Credit: Coscia Moos Architecture.
Featured article: A Detailed Overview Of The 196-Unit Mixed-Use Building Proposed At 922 North Broad Street In Francisville, North Philadelphia
Over the course of the past year, Philly YIMBY featured sustained coverage of the seven-story mixed-use building planned at 922 North Broad Street in Francisville, North Philadelphia, and with good reason. Also known under its full address of 922-38 North Broad Street, the structure will rise on the southwest corner of North Broad Street and West Girard Avenue, two of the most important thoroughfares in Lower North Philadelphia, bringing 19,954 square feet of retail and 196 residential units to a subway- and trolley-adjacent site formerly occupied by a suburban-styled pharmacy. Designed by Coscia Moos Architecture, the structure will span 176,679 square feet and sport a distinctive multi-colored facade and a green roof. Permits list Ferraro Construction Group as the contractor and a construction cost of $20 million. Today YIMBY takes a detailed look at this centrally-located, transit-adjacent development.
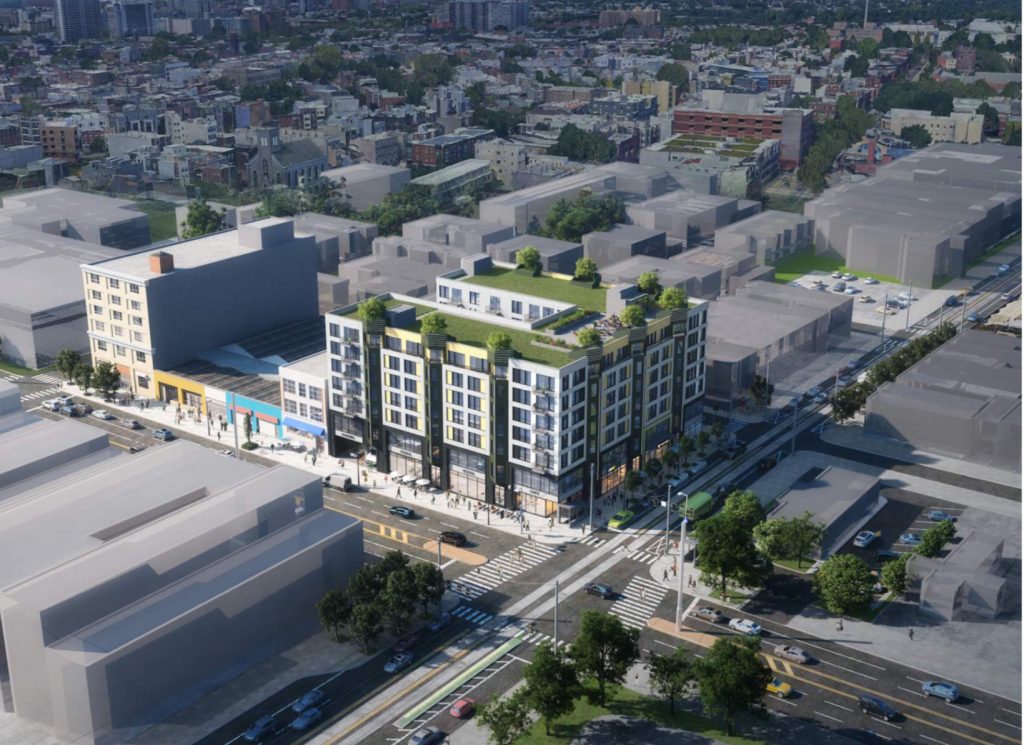
Rendering of 922-38 North Broad Street. Credit: Coscia Moos Architecture.
545 North Broad Street
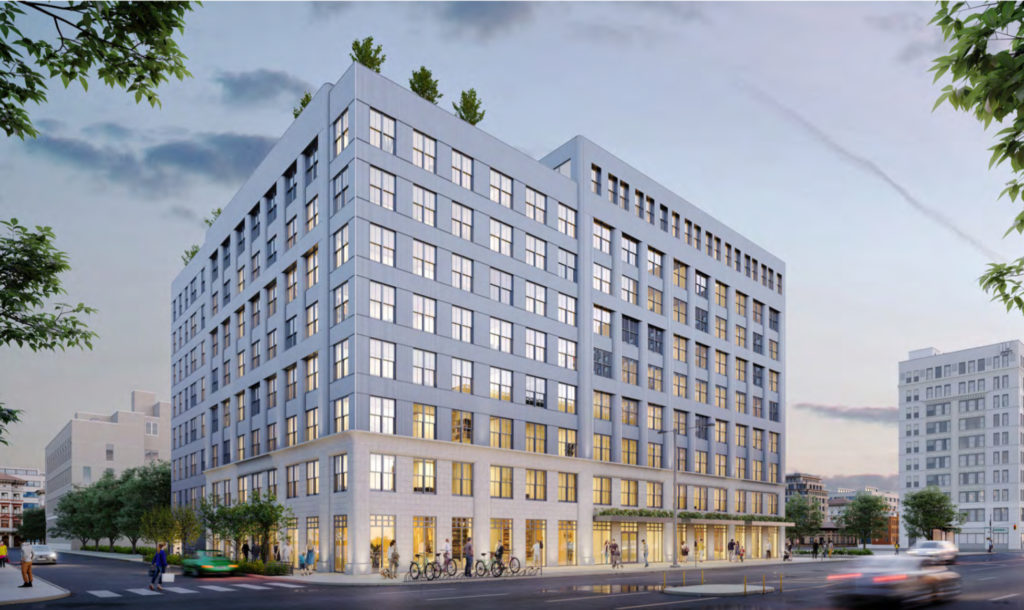
Rendering of 545 North Broad Street. Credit: CANNO Design.
Featured article: Construction Work Progresses At 545 North Broad Street In Poplar, North Philadelphia
Construction work is making steady progress on the nine-story-tall, 108-unit mixed-use building at 545 North Broad Street in Poplar, North Philadelphia. Designed by CANNOdesign, the new building will yield a total of 152,635 square feet of space, including 11,130 square feet of commercial space on the ground floor, with residential units above. The project will include parking for 31 cars and 50 parking bicycles. Construction costs are listed at $20 million.
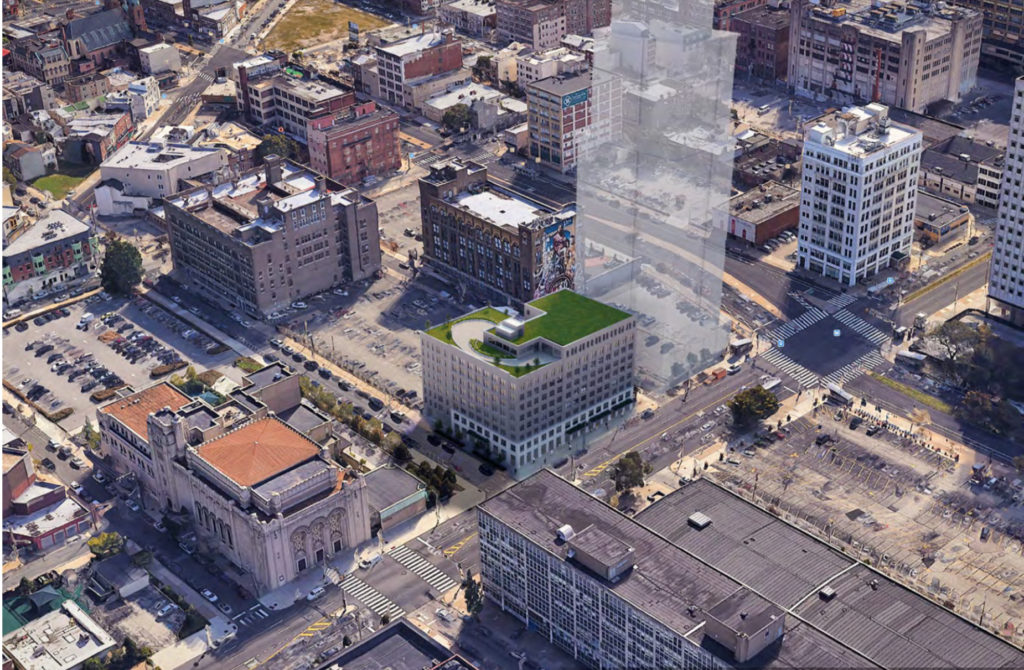
Rendering of 545 North Broad Street. Credit: CANNO Design.
2101 Washington Avenue
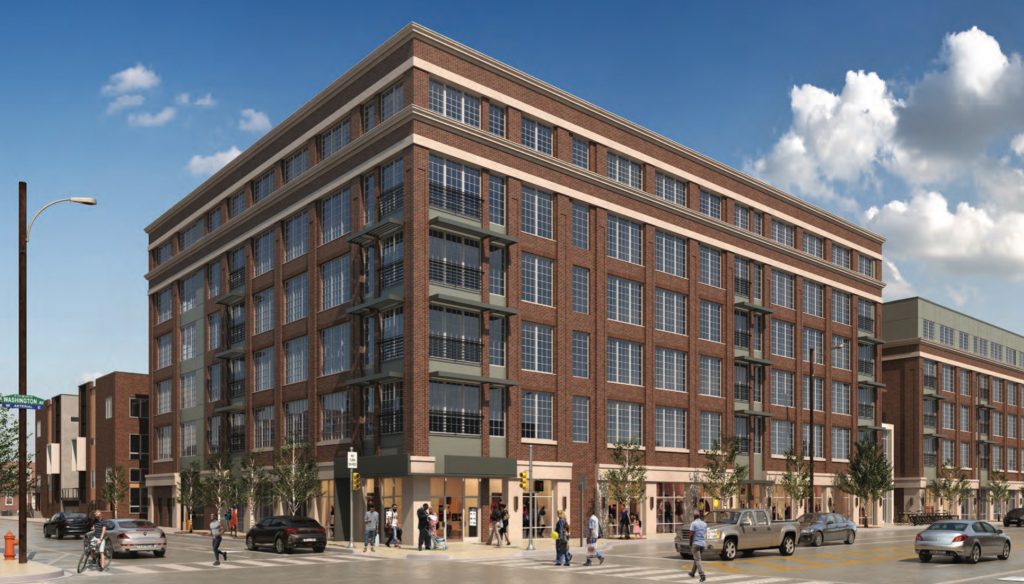
Rendering of 2101 Washington Avenue. Credit: JKRP Architects
Featured article: Construction Underway At 2101 Washington Avenue In Graduate Hospital, South Philadelphia
A recent site visit by Philly YIMBY has revealed that work is well underway at the six-story, 247-unit mixed-use building under construction at 2101 Washington Avenue in Graduate Hospital, South Philadelphia. Designed by JKRP Architects and developed by OCF Realty, the project spans the north side of the block between South 22nd and South 23rd streets. The sizable structure rises from a 49,800-square-foot footprint and will offer 195,131 square feet of interior space, , which will include nearly 40,000 square feet of ground-level commercial space. Permits list OCF Construction LLC as the contractor and a construction cost of $40 million.
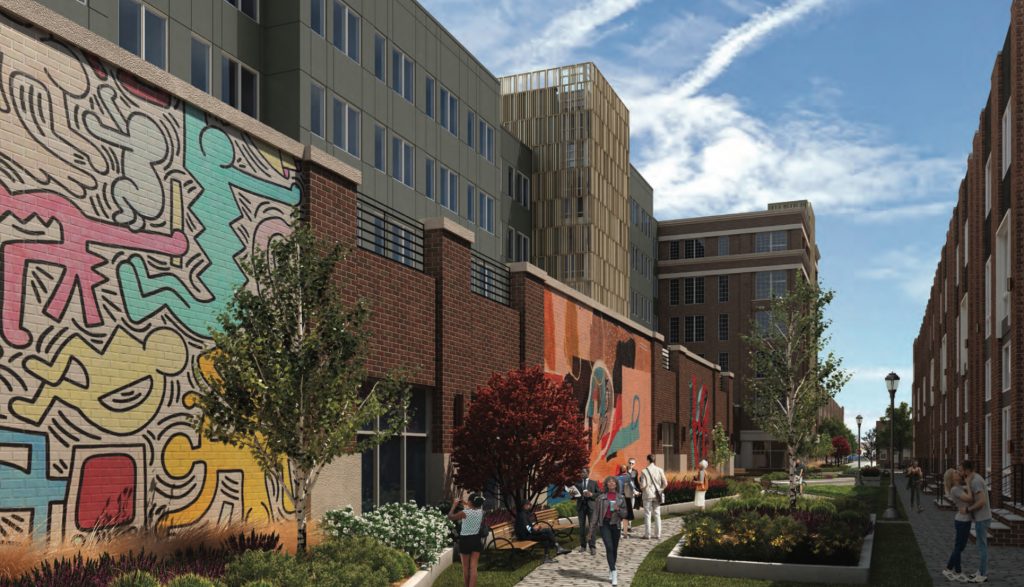
Rendering of 2101 Washington Avenue. Credit: JKRP Architects
4240 Chestnut Street
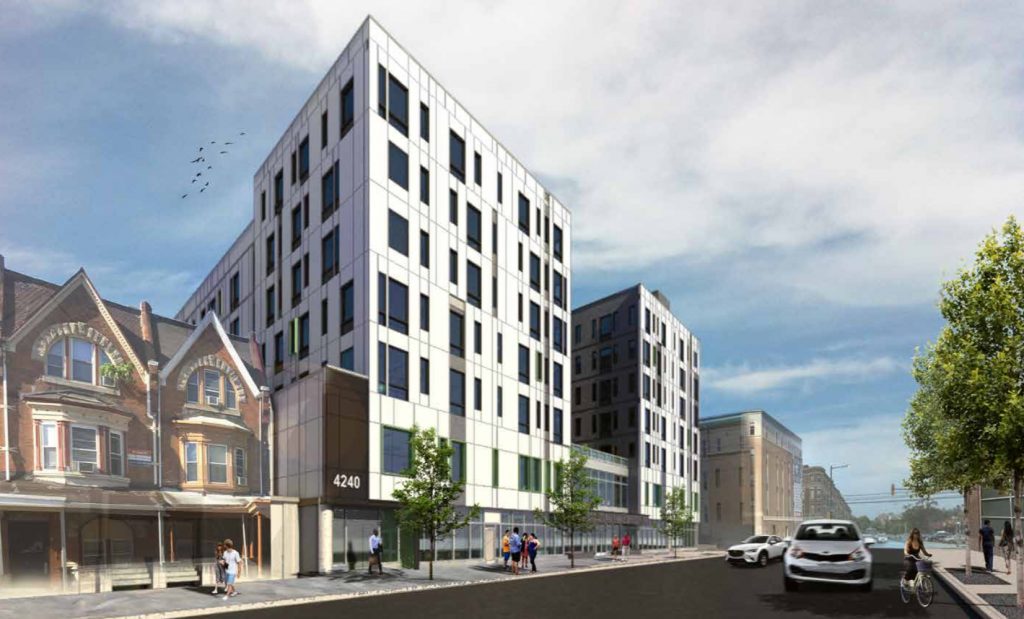
Rendering of 4240 Chestnut Street. Credit: DAS Architects.
Featured article: Permits Issued For 128-Unit Building At 4240 Chestnut Street In Spruce Hill, West Philadelphia
Permits have been issued for the construction of a seven-story, 128-unit mixed-use building at 4240 Chestnut Street in Spruce Hill, West Philadelphia. Designed by DAS Architects, the building will rise on the south side of the block between South 42nd and South 43rd streets. The structure will rise from a 27,829-square-foot footprint and contain 141,928 square feet of interior space, of which nearly 40,000 square feet will feature office use. Unit sizes will average at just below 800 square feet each. Permits list Intercultural Family Services as the owner, Morris Clarke as the design professional, and HC Pody Company as the contractor. Construction costs are specified at $15.3 million.
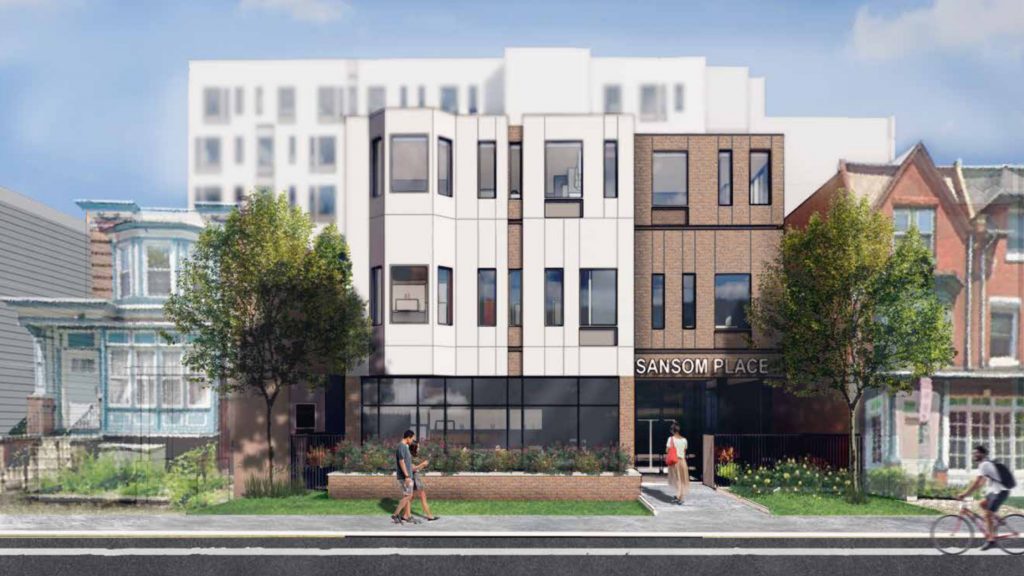
Rendering of 4240 Chestnut Street. Credit: DAS Architects.
To see more similar developments, please visit the category page:
Square feet 100,000 to 499,999
You may see a full listing of categories for any given article at the bottom.
Subscribe to YIMBY’s daily e-mail
Follow YIMBYgram for real-time photo updates
Like YIMBY on Facebook
Follow YIMBY’s Twitter for the latest in YIMBYnews

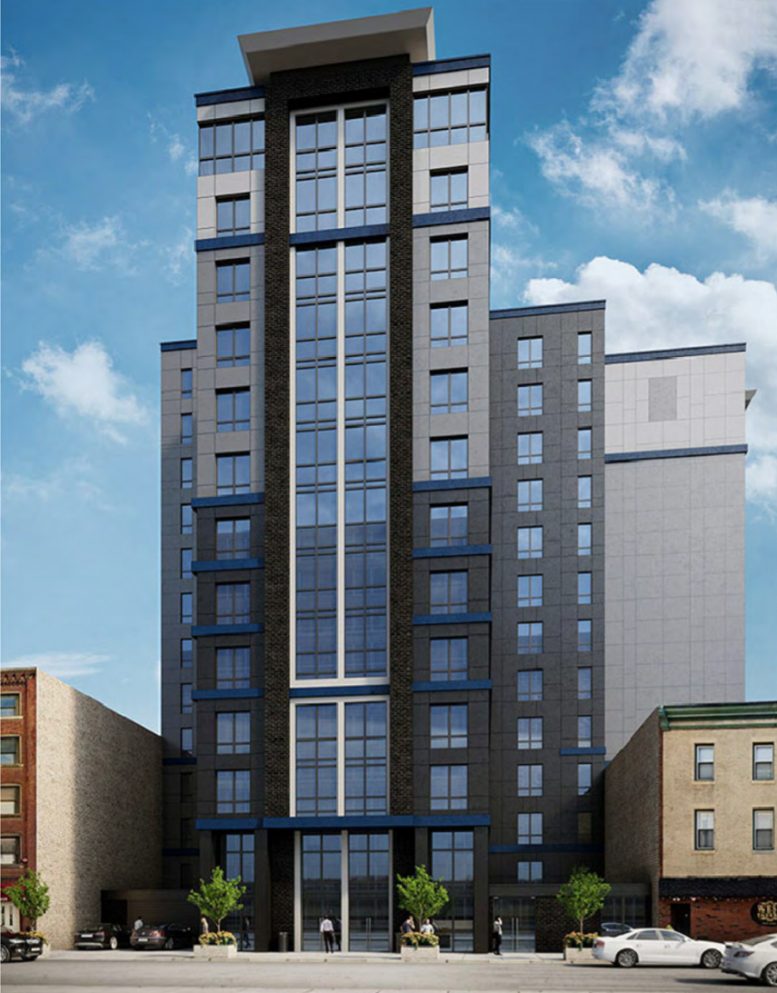
Be the first to comment on "Philadelphia YIMBY Tracks Projects Ranging from 100,000 to Half-Million Square Feet"