Permits have been issued for the construction of a seven-story, 128-unit mixed-use building at 4240 Chestnut Street in Spruce Hill, West Philadelphia. Designed by DAS Architects, the building will rise on the south side of the block between South 42nd and South 43rd streets. The structure will rise from a 27,829-square-foot footprint and contain 141,928 square feet of interior space, of which nearly 40,000 square feet will feature office use. Unit sizes will average at just below 800 square feet each. Permits list Intercultural Family Services as the owner, Morris Clarke as the design professional, and HC Pody Company as the contractor. Construction costs are specified at $15.3 million.
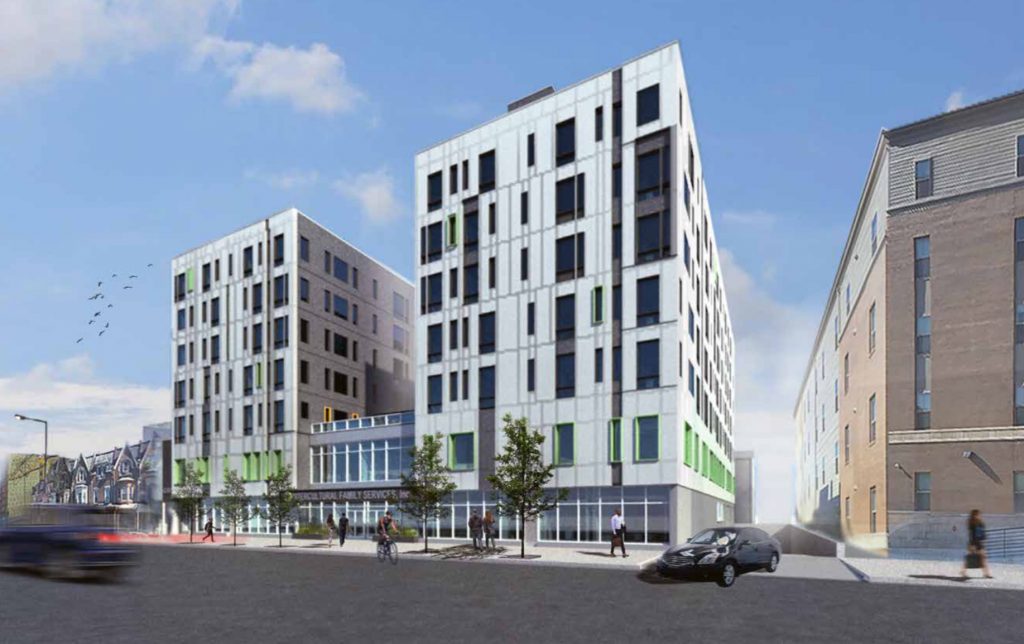
Rendering of 4240 Chestnut Street. Credit: DAS Architects.
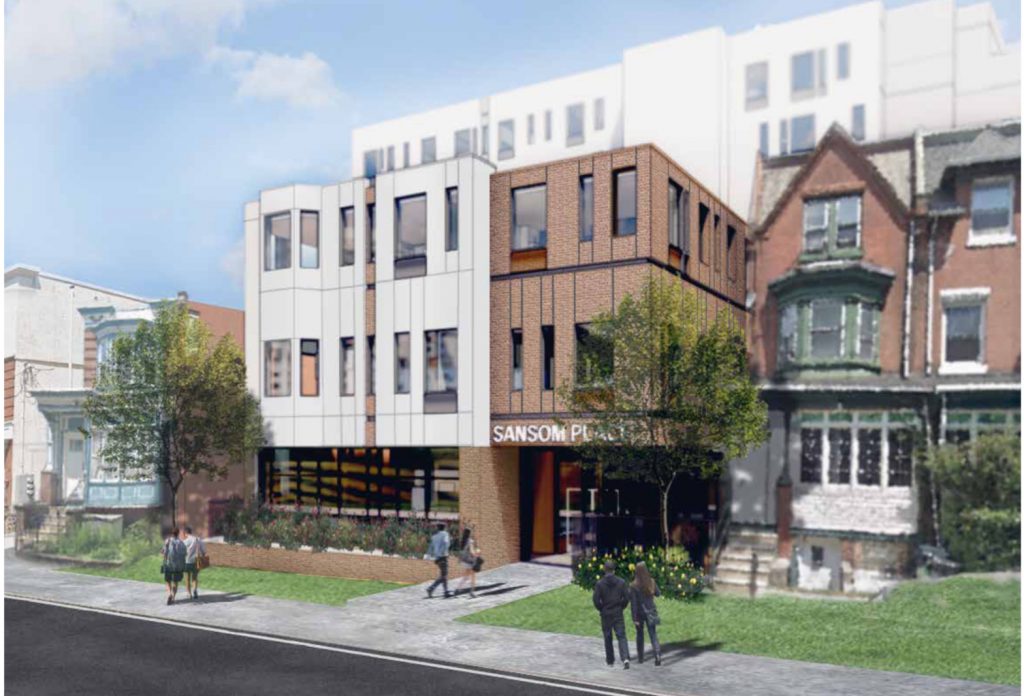
Rendering of 4240 Chestnut Street. Credit: DAS Architects.
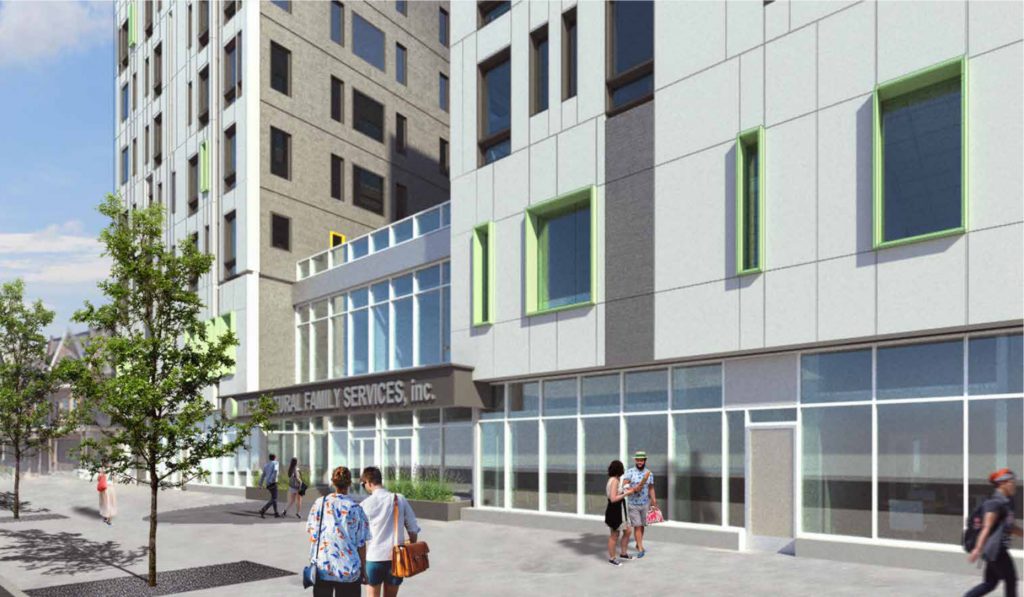
Rendering of 4240 Chestnut Street. Credit: DAS Architects.
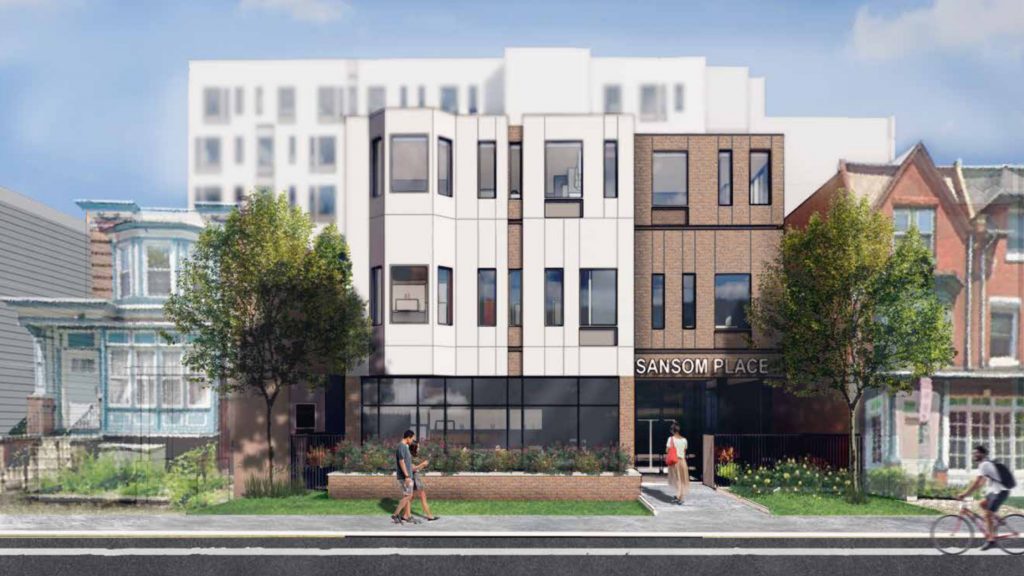
Rendering of 4240 Chestnut Street. Credit: DAS Architects.

Rendering of 4240 Chestnut Street. Credit: DAS Architects.
The development is the latest addition to the expansion of the ongoing construction boom in University City, where high demand continues to drive real estate development westward. In recent years, a large number of mid- and high-rise buildings rose on the surrounding blocks, with more in proposal stages.
Over the past two weeks, permits have been issued for an 11-story, 100-unit mixed-use building at 4400-14 Market Street and a seven-story, 63-unit mixed-use building at 26 South 42nd Street, both located within a three-block radius of the proposal at 4240 Chestnut Street. The development is a positive trend that tends to focus on the neighborhood’s plentiful vacant and underused properties and generally spares the low-rise prewar buildings that are also in abundance in the vicinity.
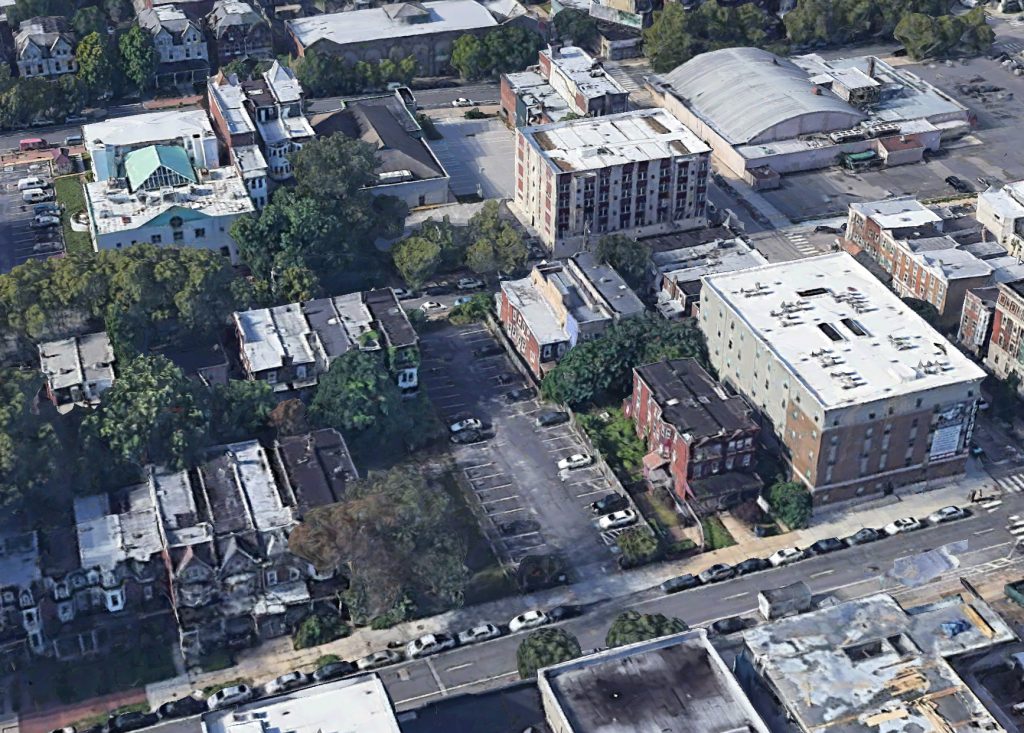
Aerial view of 4240 Chestnut Street site. Credit: Google.
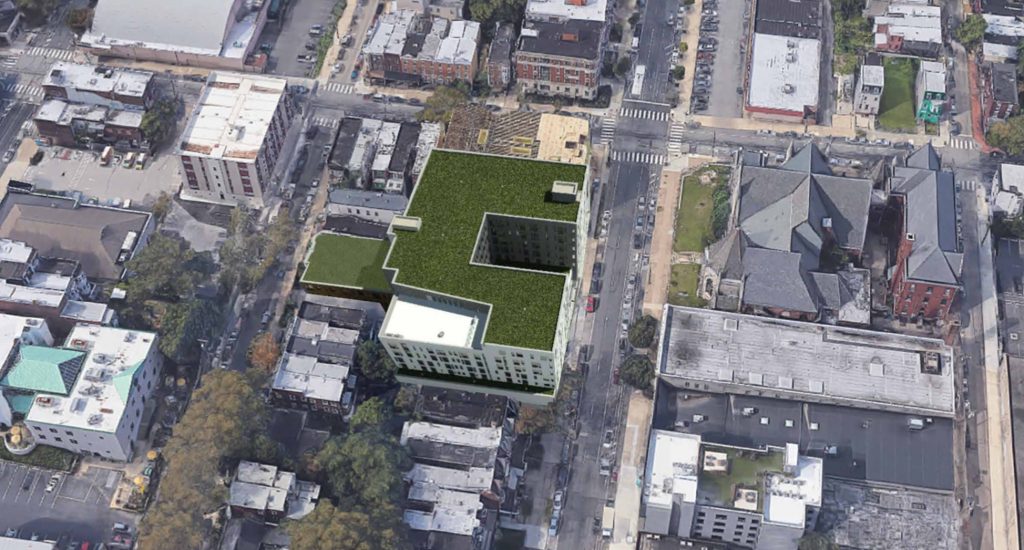
Rendering of 4240 Chestnut Street. Credit: DAS Architects.
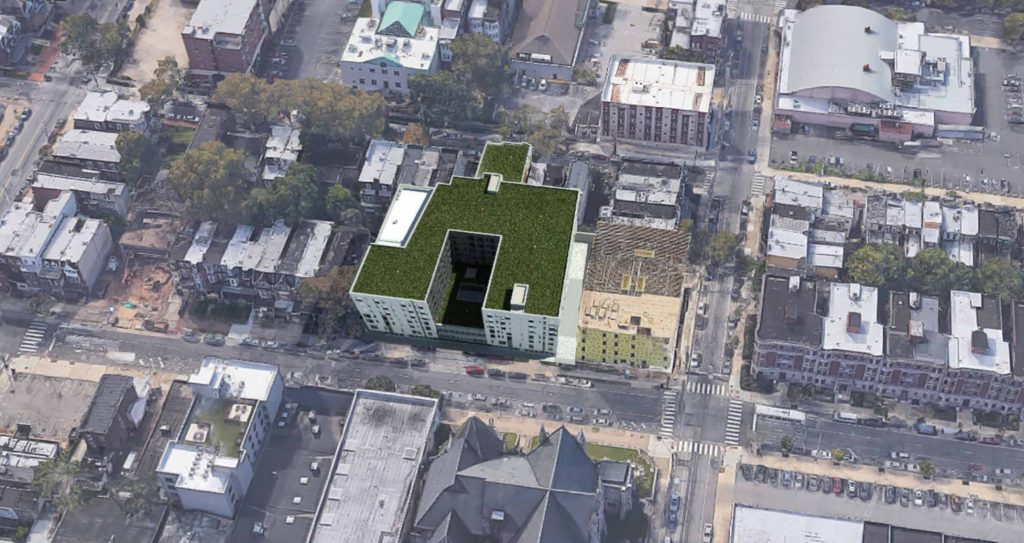
Rendering of 4240 Chestnut Street. Credit: DAS Architects.
Likewise, the building proposed at 4240 Chestnut Street will replace a parking lot and a vacant grassy parcel, replacing an unsightly gap in the streetscape with a high-density building. The only downside to the proposal is that it will block a blue-green-toned floral mural that was painted on the side of the adjacent prewar rowhouse to the east which was painted around fall 2009. Otherwise, the building will be a fine addition to the centrally-located, transit-adjacent (the 40th Street Station on the Market-Frankford Line sits a few blocks to the east) neighborhood.
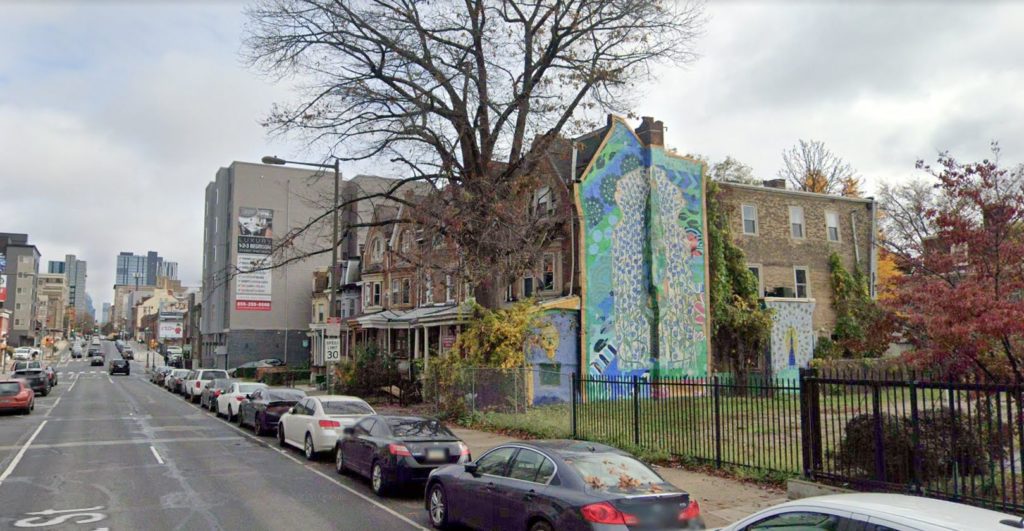
4240 Chestnut Street. Looking southeast. Credit: Google
Subscribe to YIMBY’s daily e-mail
Follow YIMBYgram for real-time photo updates
Like YIMBY on Facebook
Follow YIMBY’s Twitter for the latest in YIMBYnews

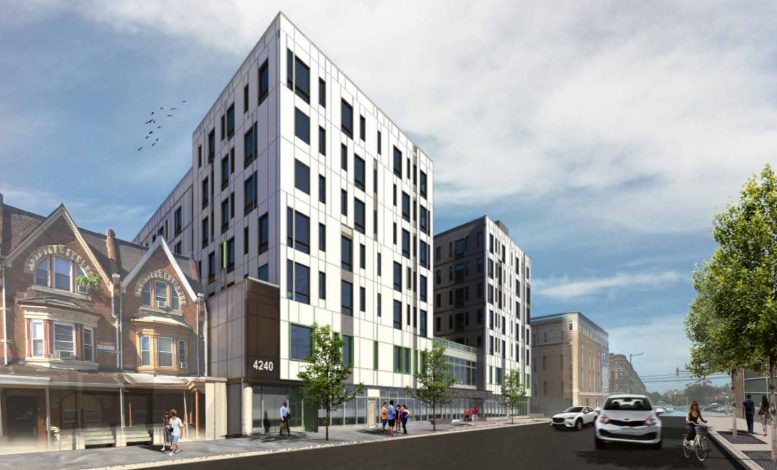




Be the first to comment on "Permits Issued for 128-Unit Building at 4240 Chestnut Street in Spruce Hill, West Philadelphia"