Philadelphia YIMBY’s recent site visit has confirmed that foundation work has started for a four-story, 115-unit residential building at 139 North 23rd Street in Logan Square, Center City. Designed by Solomon Cordwell Buenz and developed by the PMC Property Group (which is also specified as the contractor), the building will span a 43,590-square-foot ground footprint and contain 122,576 square feet of interior space, and will feature full sprinkling, a green roof accessible to residents, as well as an underground garage with space for 42 cars. The development team was permitted to include the current unit count via green roof and mixed-income density bonuses. Construction costs are specified at $35 million.
The proposed structure is surprisingly squat for such a large and centrally-located site at the north edge of Center City West, an up-and-coming district where a number of high-rise buildings are currently under construction (the Riverwalk towers, nearing completion across the street, stand 32 and 28 stories tall, and the Edgewater Apartments under construction to the north rise seven stories tall). Arguably, the layout would have benefited from a taller building with a smaller ground footprint, where the resulting open space would have been crafted as a public plaza or a playground. Either would have been a much-needed amenity in the densely-built neighborhood.
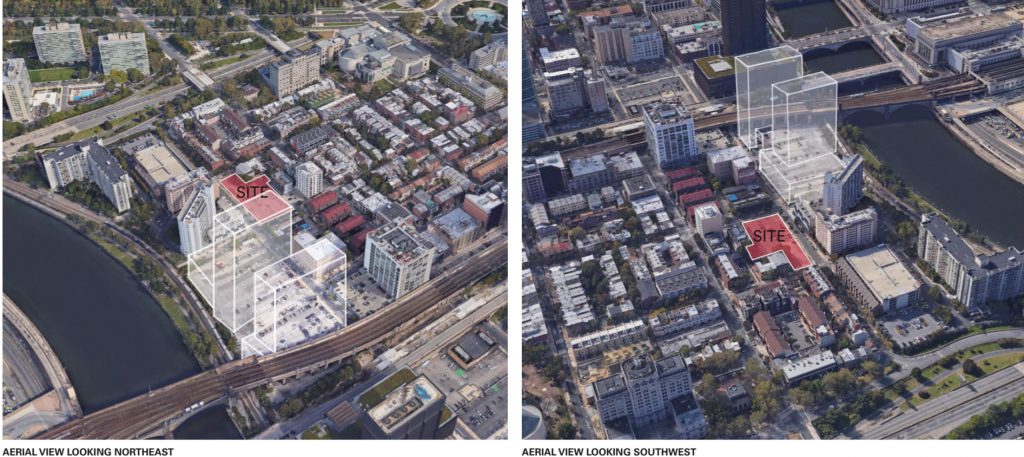
Aerial view of 139 North 23rd Street. Credit: Solomon Cordwell Buenz.
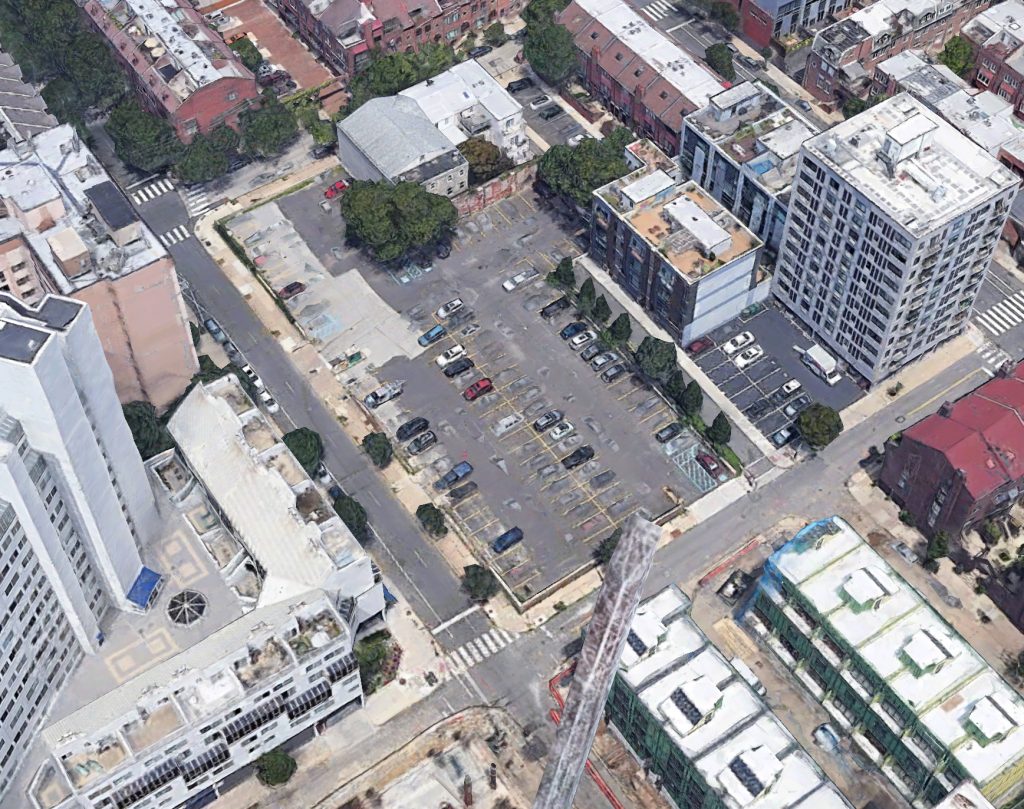
Aerial view of 139 North 23rd Street. Credit: Google.
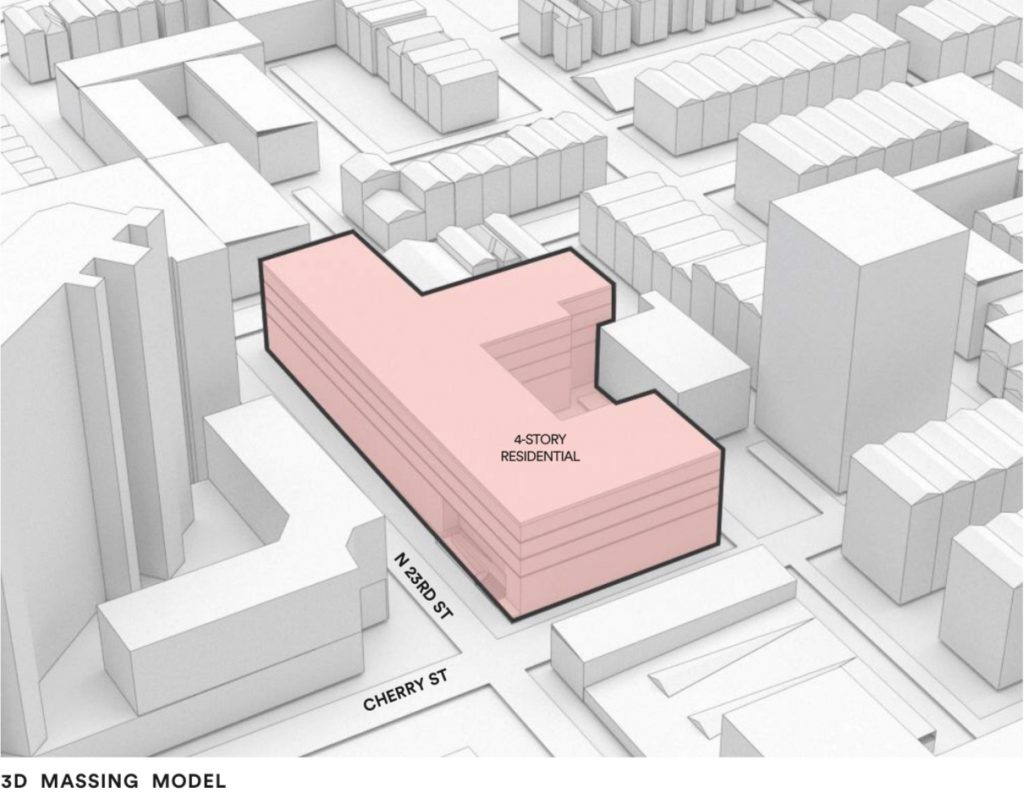
Massing rendering of 139 North 23rd Street. Credit: Solomon Cordwell Buenz.
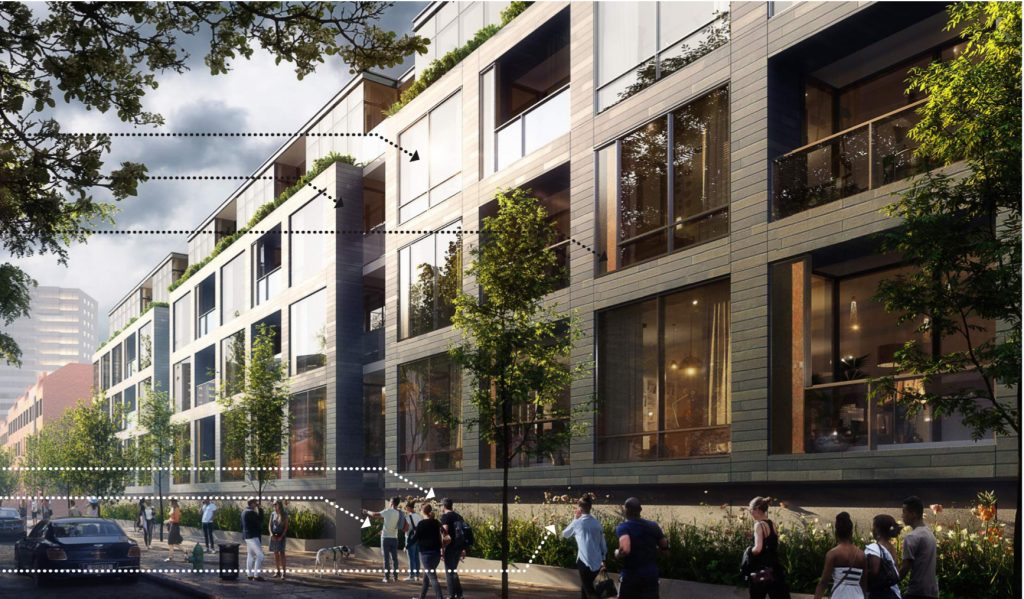
139 North 23rd Street. Credit: Solomon Cordwell Buenz
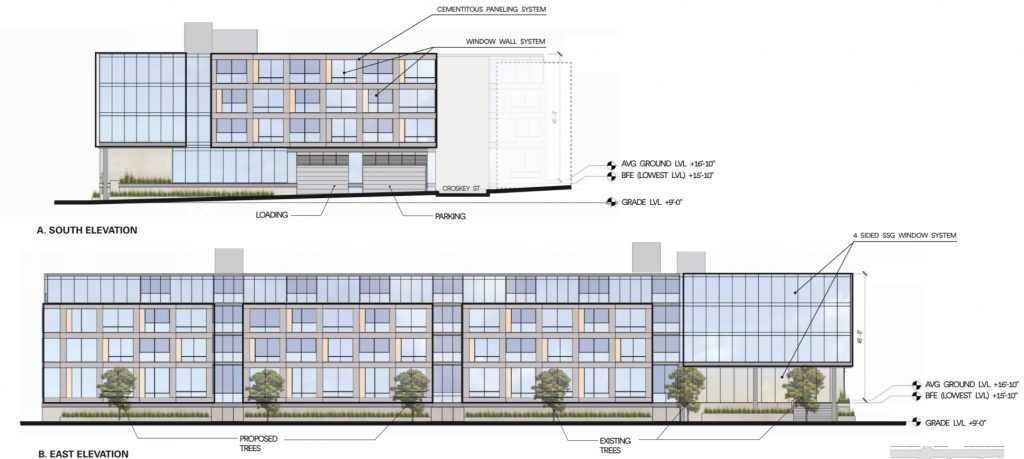
Elevation renderings of 139 North 23rd Street. Credit: Solomon Cordwell Buenz.
Fortunately, what the current plan lacks in ingenious urban planning, it makes up for with an urbane, attractive architectural design, a vast improvement over the parking lot that previously occupied the property. Large, floor-to-ceiling windows are framed in brown, wood-styled planks that create warm texture at the exterior. Loggia balconies allow for private outdoor space for individual apartments as well as for direct visual interaction with the street. The top level recedes beyond a row of landscaped terraces. Ample greenery at the street level will create a pleasant pedestrian experience.
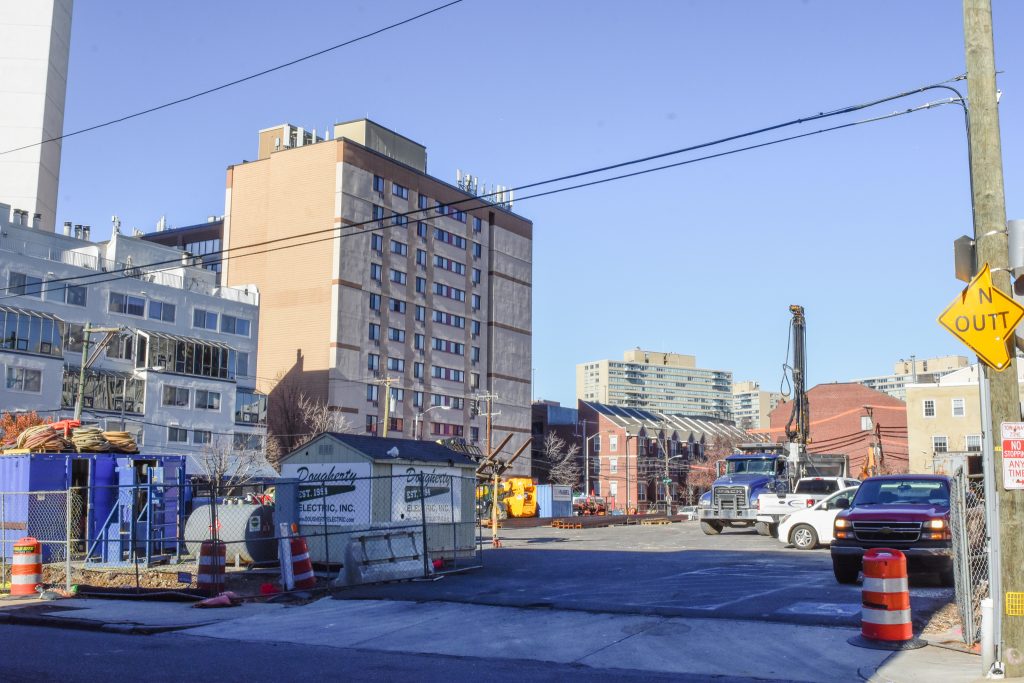
139 North 23rd Street. Photo by Jamie Meller. December 2021
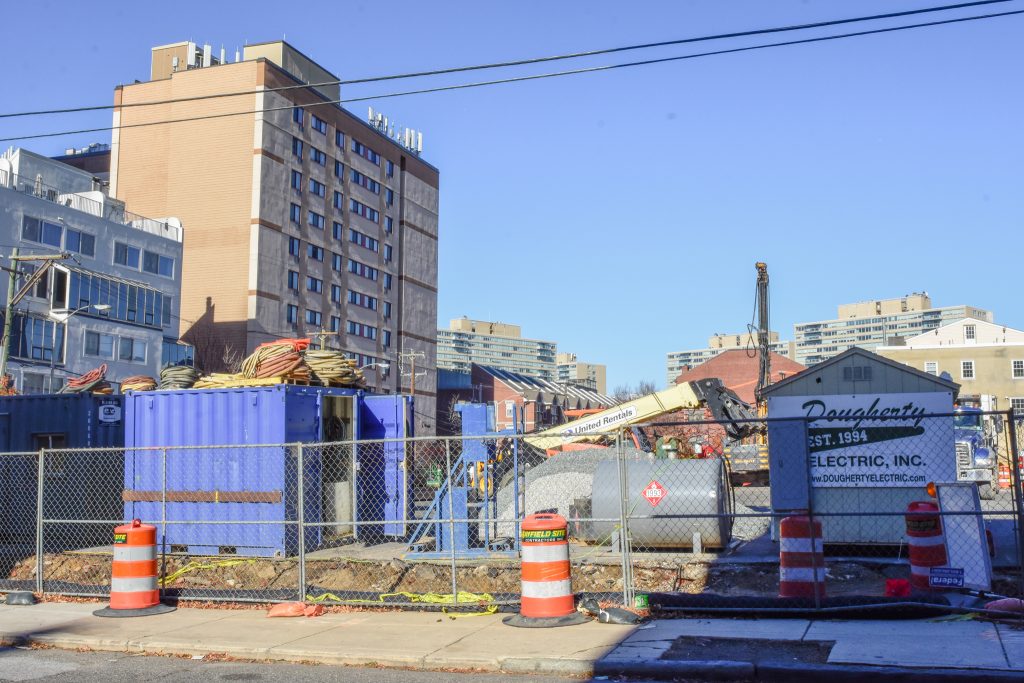
139 North 23rd Street. Photo by Jamie Meller. December 2021
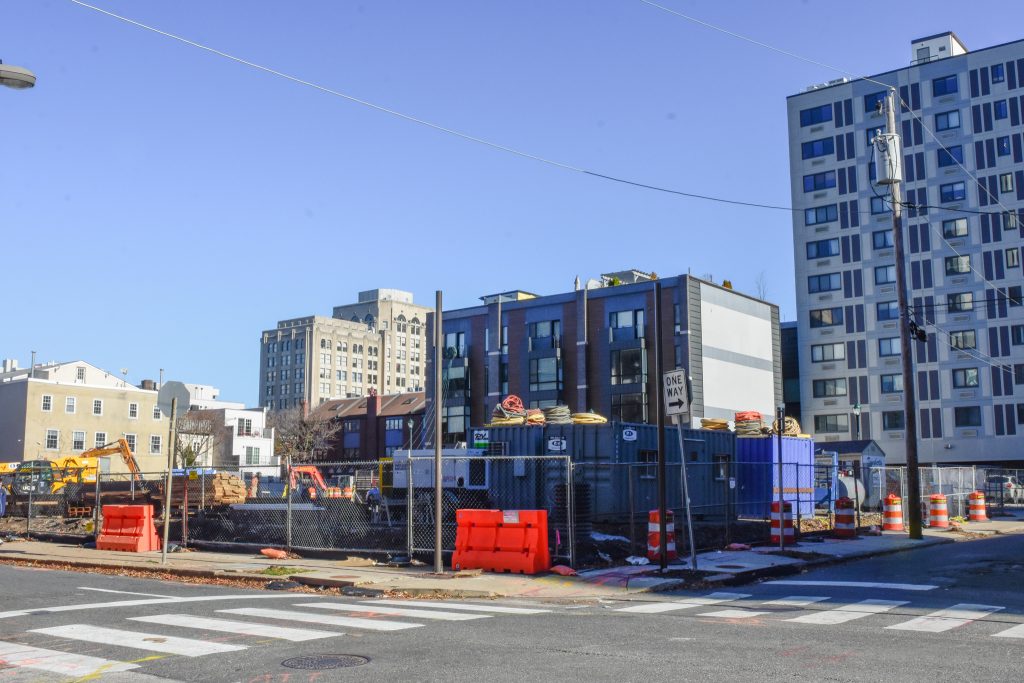
139 North 23rd Street. Photo by Jamie Meller. December 2021
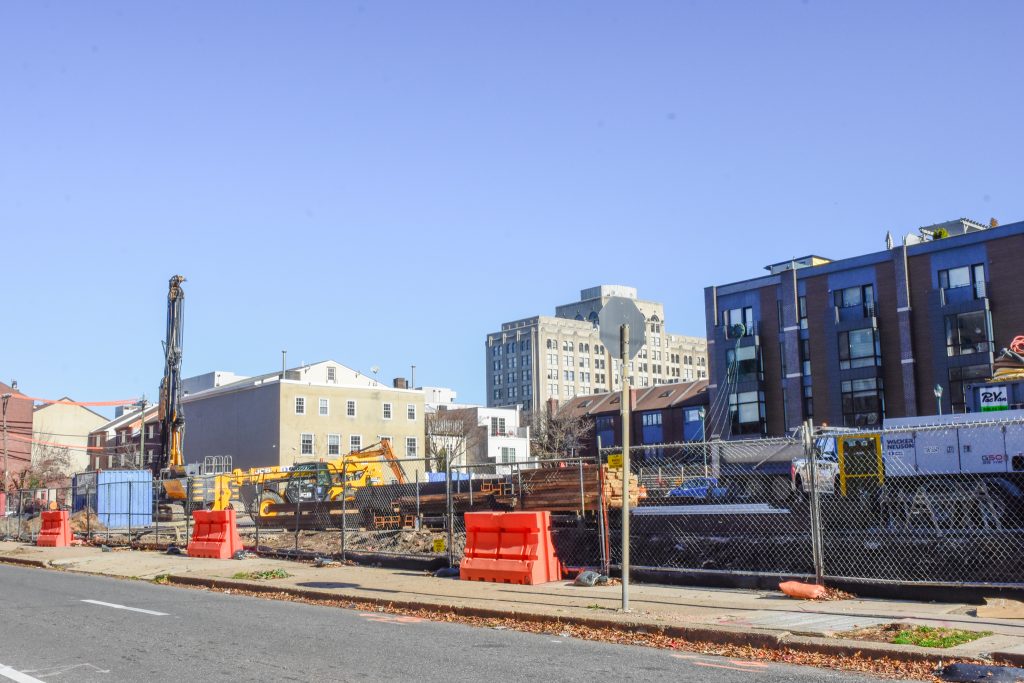
139 North 23rd Street. Photo by Jamie Meller. December 2021
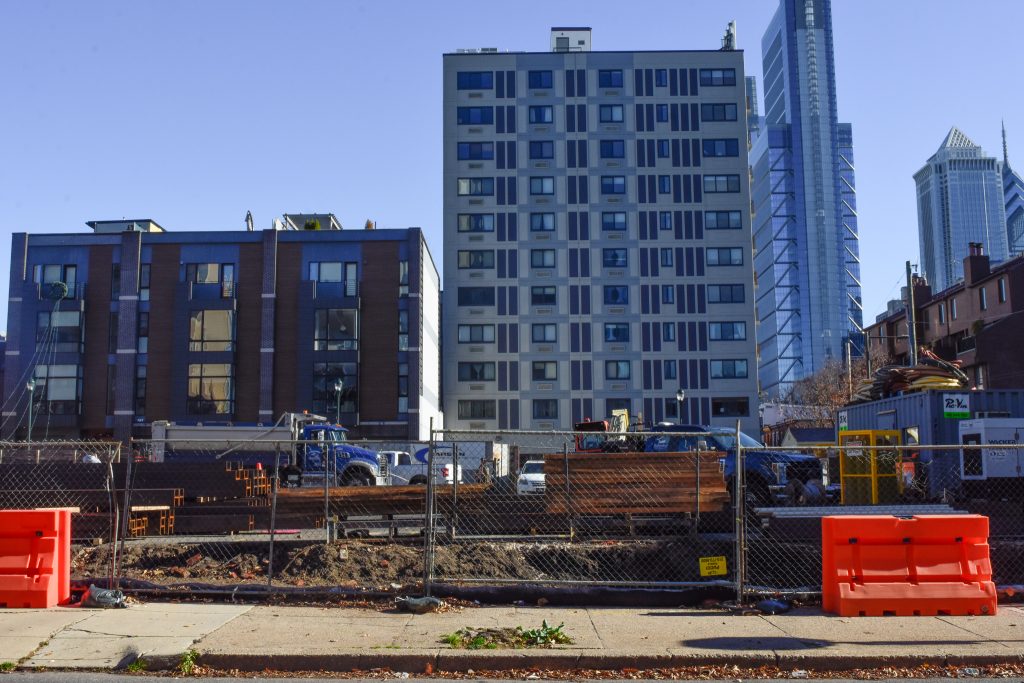
139 North 23rd Street. Photo by Jamie Meller. December 2021
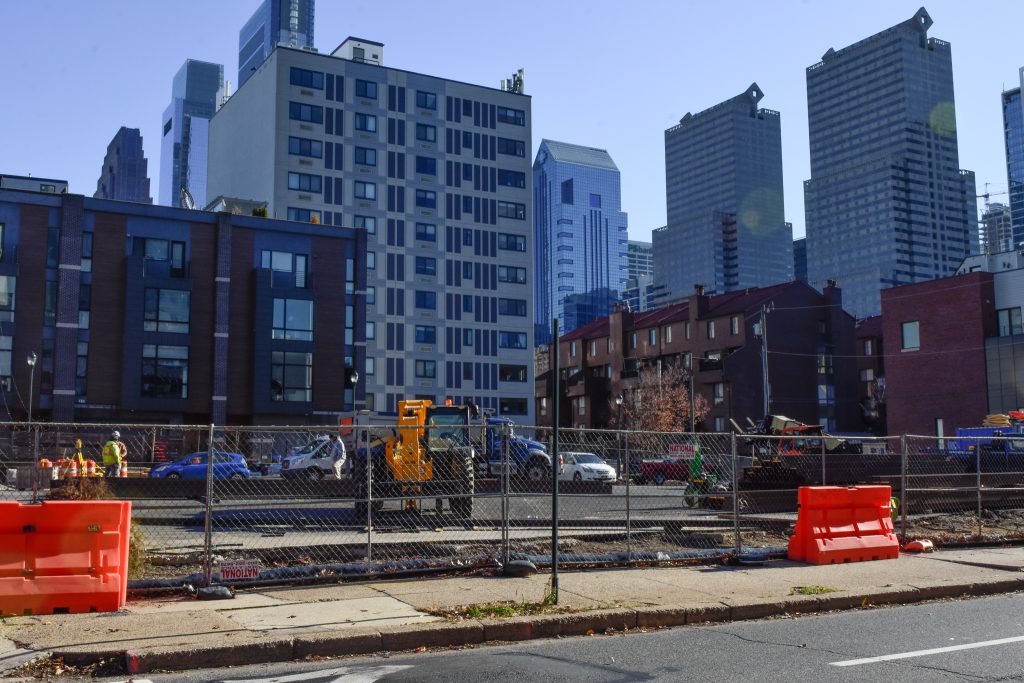
139 North 23rd Street. Photo by Jamie Meller. December 2021
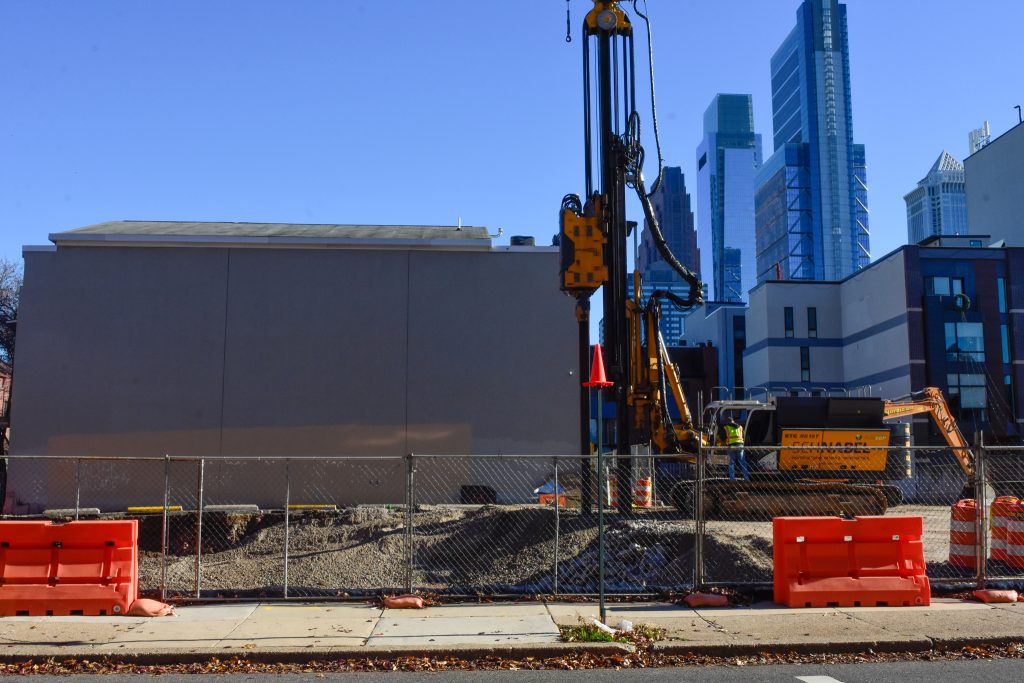
139 North 23rd Street. Photo by Jamie Meller. December 2021
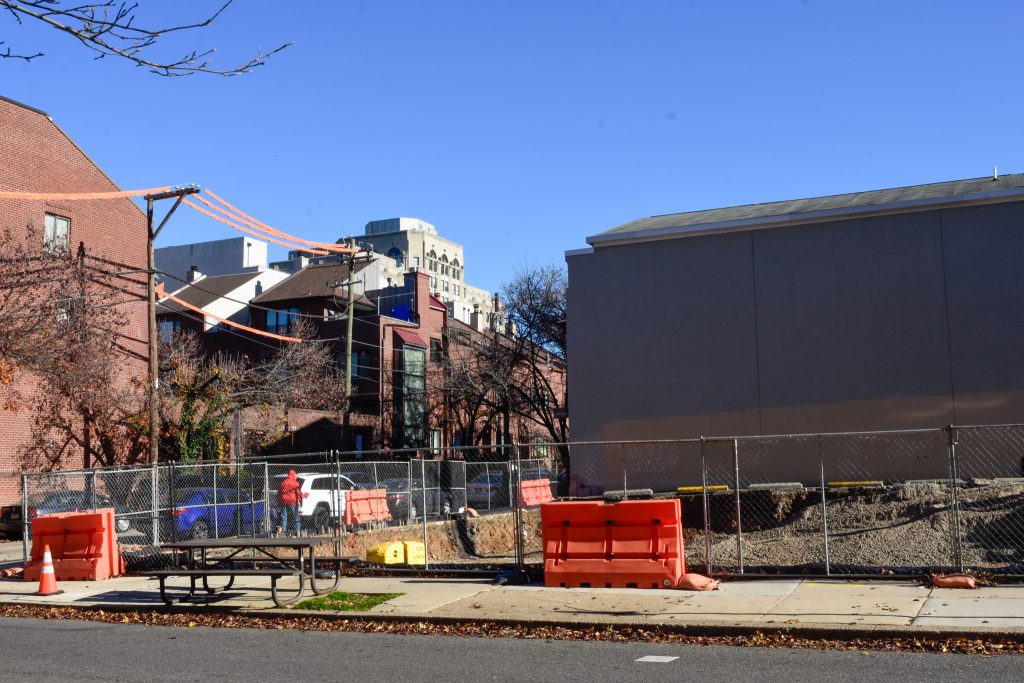
139 North 23rd Street. Photo by Jamie Meller. December 2021
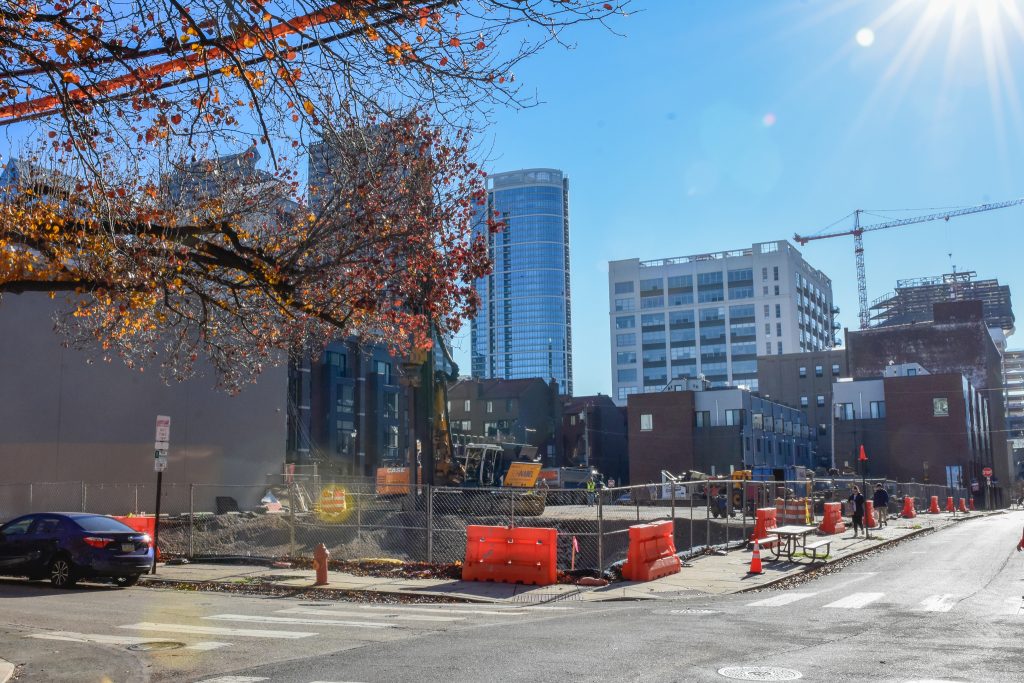
139 North 23rd Street. Photo by Jamie Meller. December 2021
A construction permit was issued in August, five days short of a year since it was originally filed. By now, as the year draws to a close, the site is abuzz with construction activity, with material piled at the lot, excavators breaking up the ground surface, and pile driving equipment preparing the foundation. At this pace, we may expect to see the foundation finished around spring of next year and thee structure rising above the ground by summer.
Subscribe to YIMBY’s daily e-mail
Follow YIMBYgram for real-time photo updates
Like YIMBY on Facebook
Follow YIMBY’s Twitter for the latest in YIMBYnews

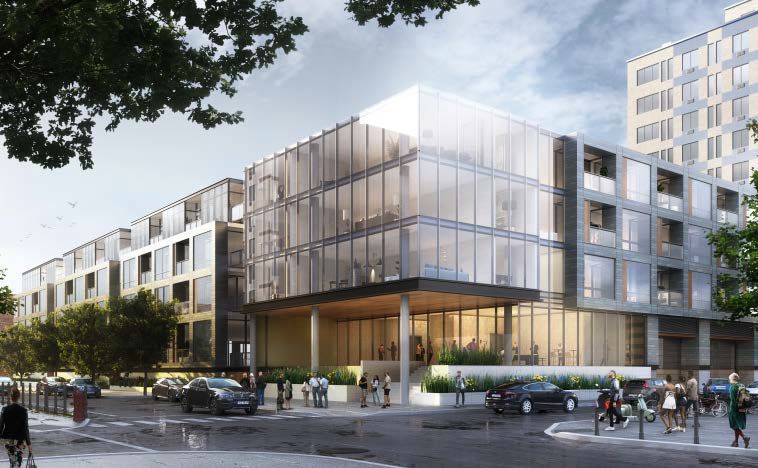




It would have been better at six floors if not for the nimbies!
Handsome design but very disappointing at only 4 floors. This really should be closer in height to the river walk towers if not taller. Missed opportunity.