The 1st place on Philadelphia YIMBY’s December Countdown December 2021 Development Countdown goes to Harper Square at 113-21 South 19th Street in Rittenhouse Square, Center City. Designed by DAS Architecture and Planning and developed by Pearl Properties, the slender skyscraper will rise 620 feet and 52 stories tall. The 267,874-square-foot structure will hold 215 residential units and 30,180 square feet of commercial space and incorporate existing historic buildings into the base. The development will include 30,180 square feet of commercial space at the lower floors and 183 residential units above.
The development will incorporate four prewar four-story structures at South 19th Street with house numbers 113, 115-117, 119, and 121. All four date to the turn of the twentieth century or earlier. The new tower will replace the interior portion of the three structures while preserving the façades and restoring the brick to its original red color. The ground floor of the 38-foot-wide structure at 115-117 will hold the residential lobby, while the flanking, 19-foot-wide ground-floor spaces at 113 and 119 will include new retail, preserving the existing scale and pedestrian experience on the street.
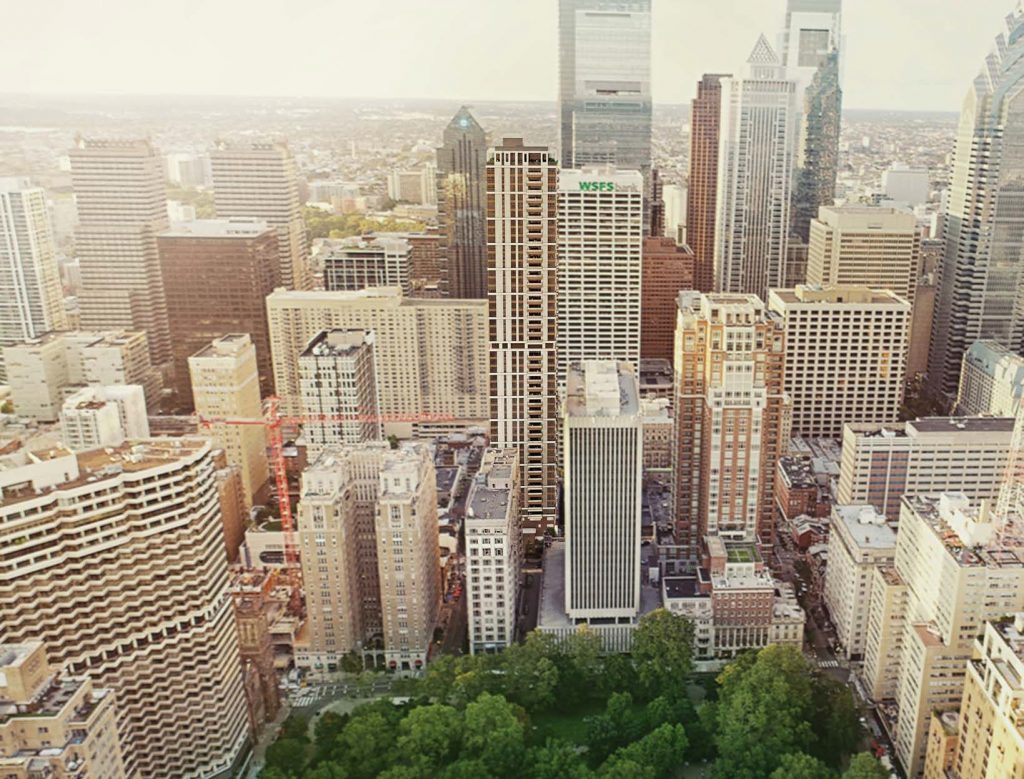
113-121 South 19th Street. Credit: Pearl Properties/DAS Architecture
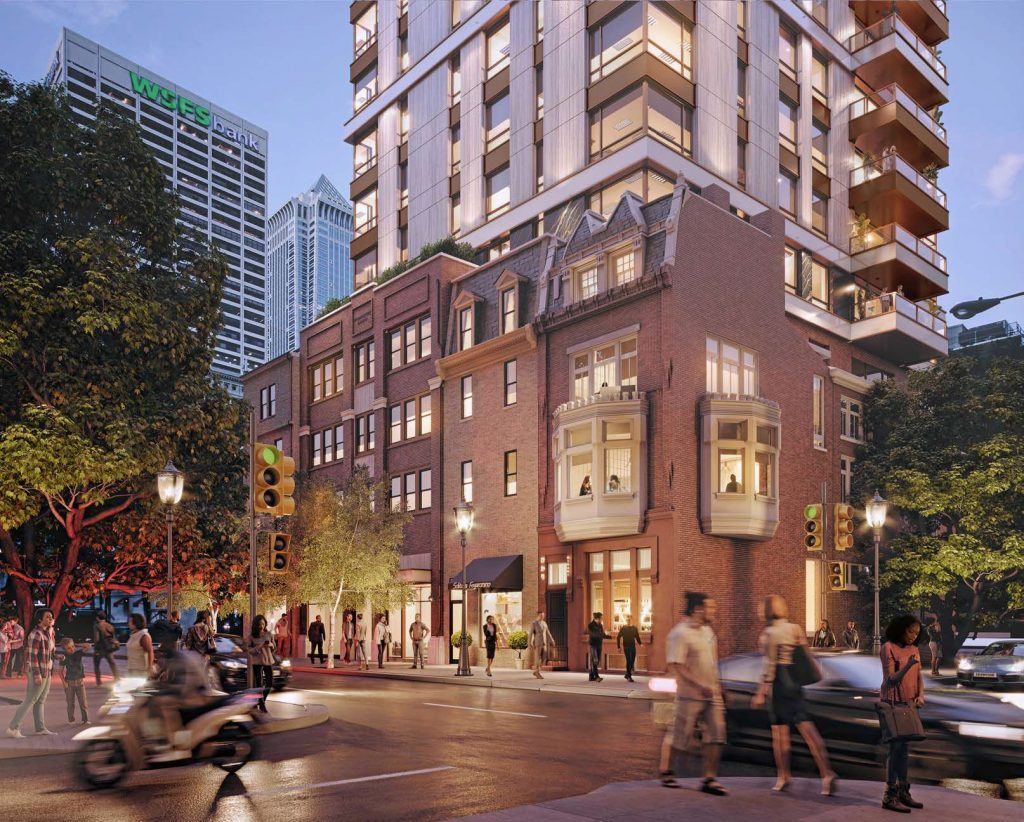
113-121 South 19th Street. Credit: Pearl Properties/DAS Architecture
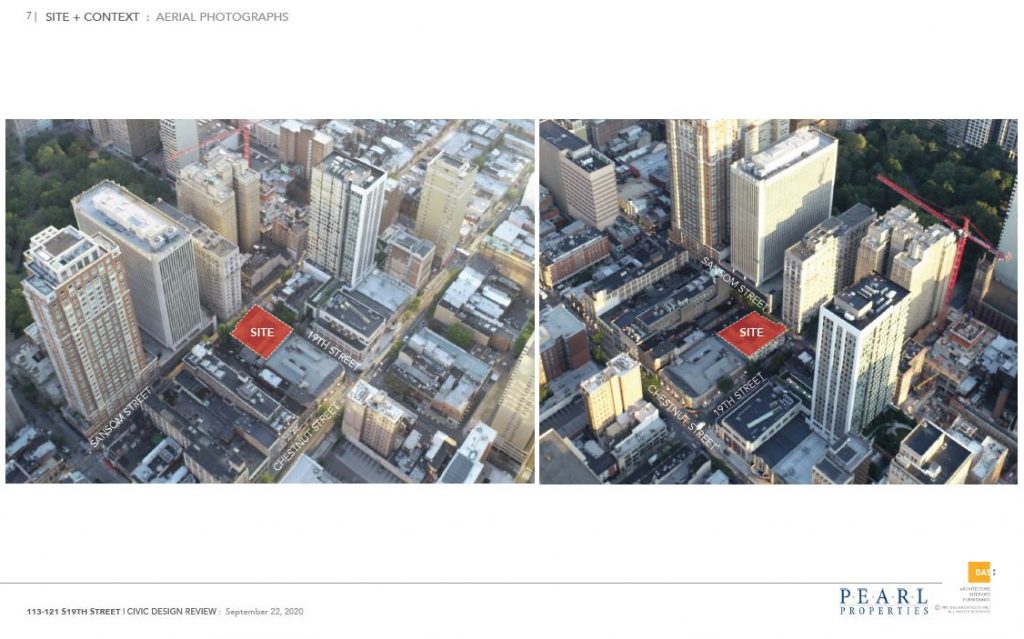
113-121 South 19th Street. Credit: Pearl Properties/DAS Architecture
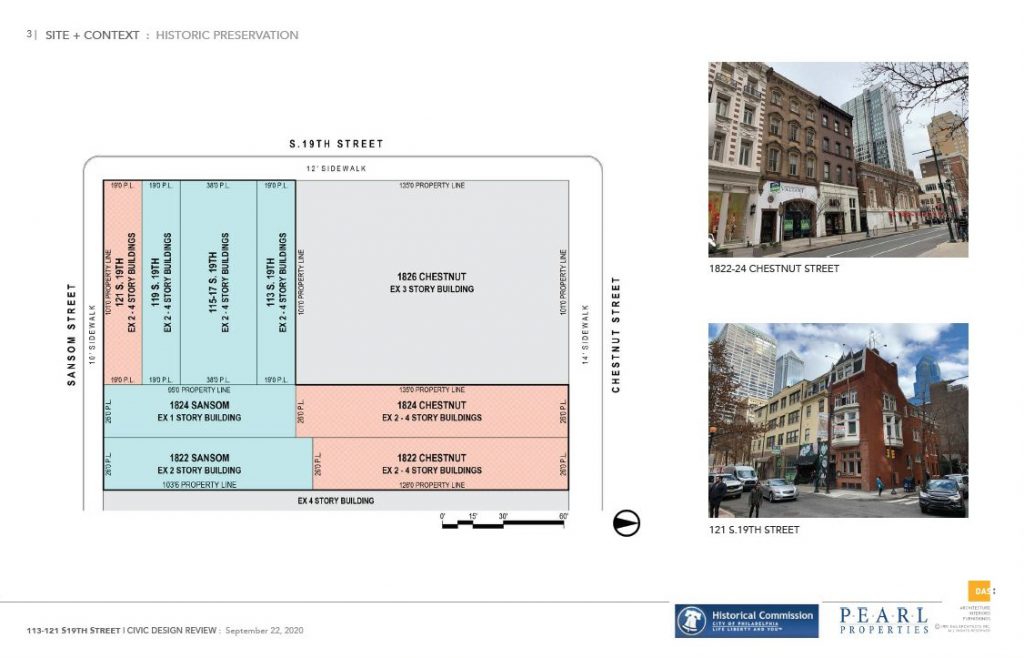
113-121 South 19th Street. Credit: Pearl Properties/DAS Architecture
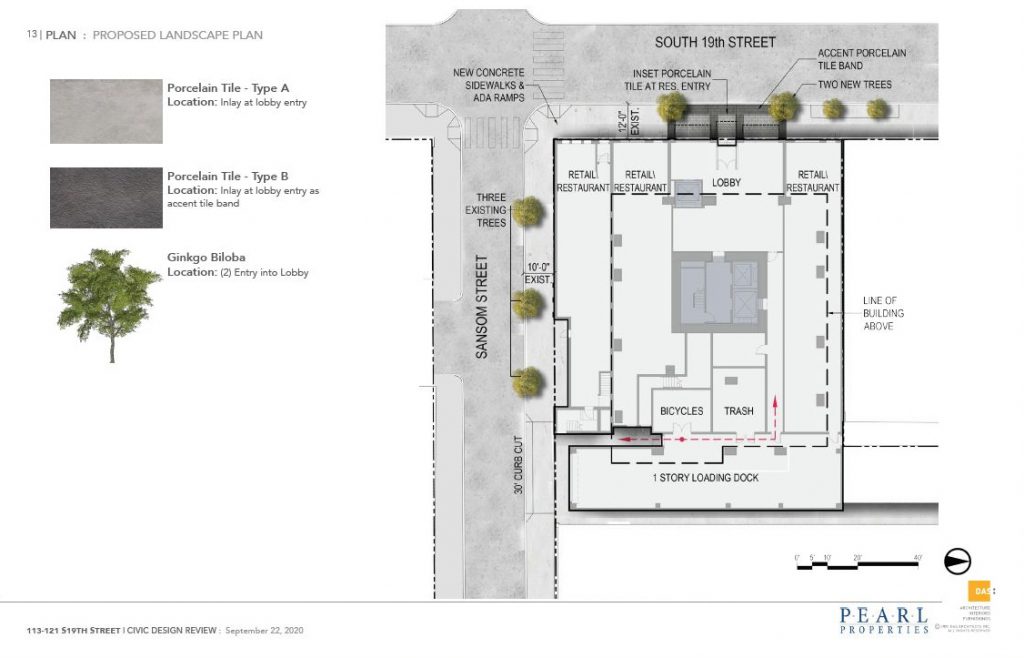
113-121 South 19th Street. Credit: Pearl Properties/DAS Architecture
The structure’s footprint will measure 95 feet on South 19th Street and 127 feet on Sansom Street. Set back from the street by around 20 feet on both sides, the tower portion will measure 71 feet wide on its South 19th Street frontage and around 85 feet wide on Sansom Street. At 567 feet in height, the skyscraper will feature a slenderness ratio of 8:1, making it one of the city’s thinnest tall buildings.
Permits have been filed earlier this year, although no construction work has yet taken place. We look forward to progress on this promising structure, which balances historic preservation with continued urban growth, in the coming year.
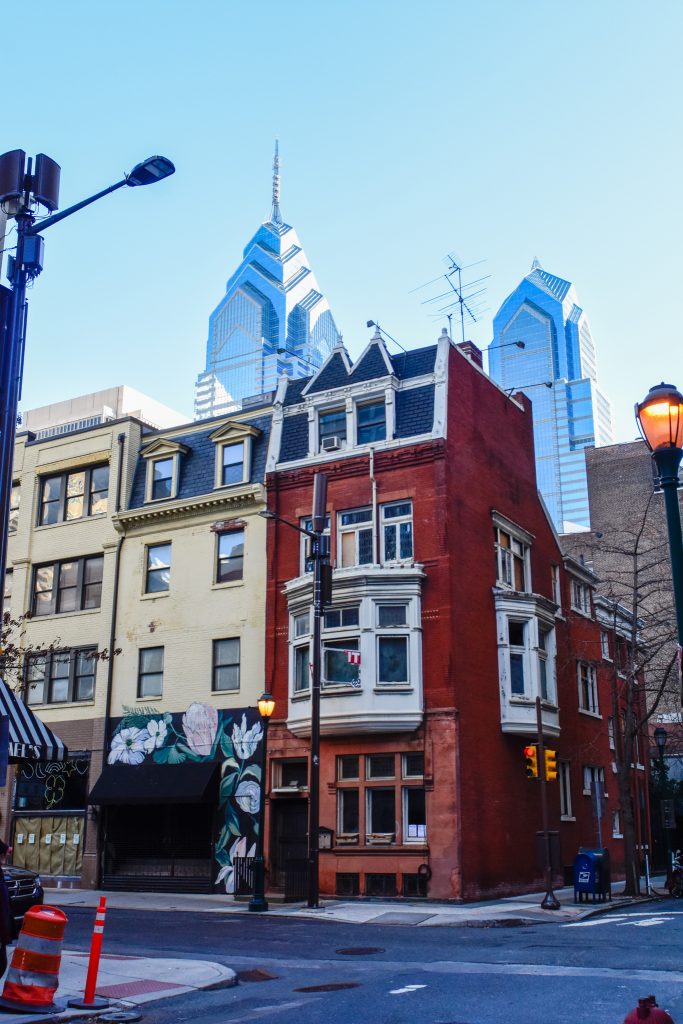
113-21 South 19th Street. Photo by Jamie Meller. December 2021
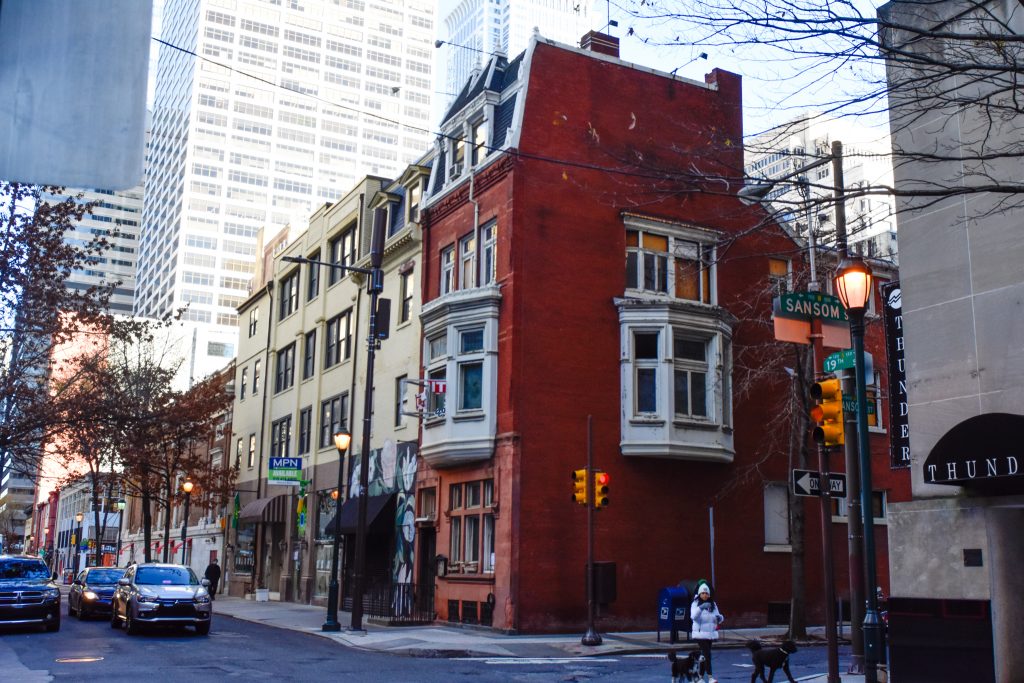
113-21 South 19th Street. Photo by Jamie Meller. December 2021
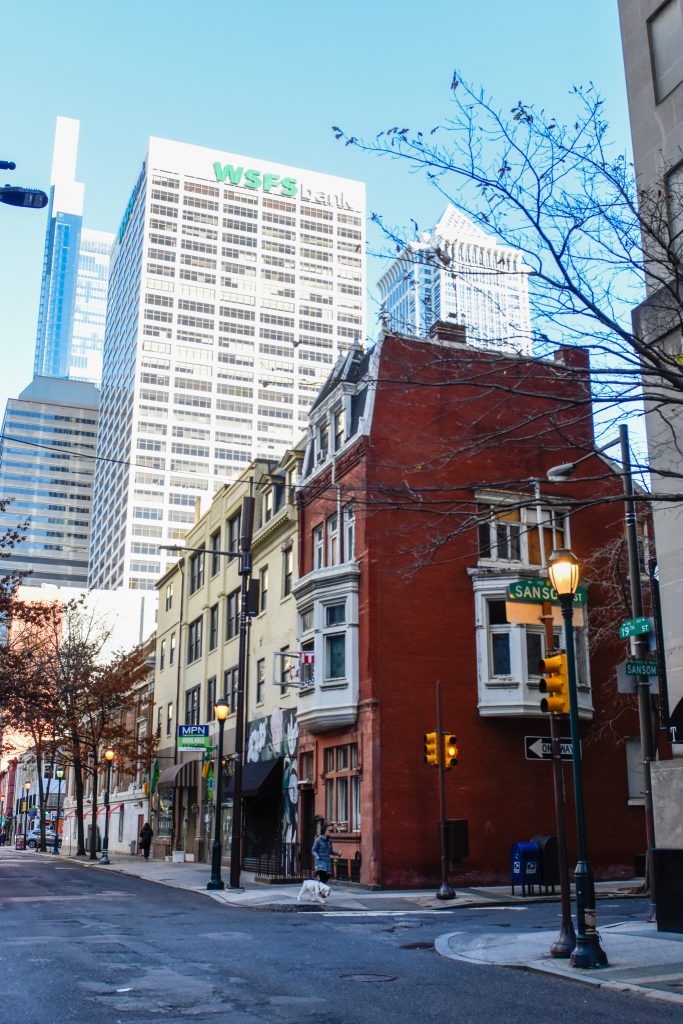
113-21 South 19th Street. Photo by Jamie Meller. December 2021
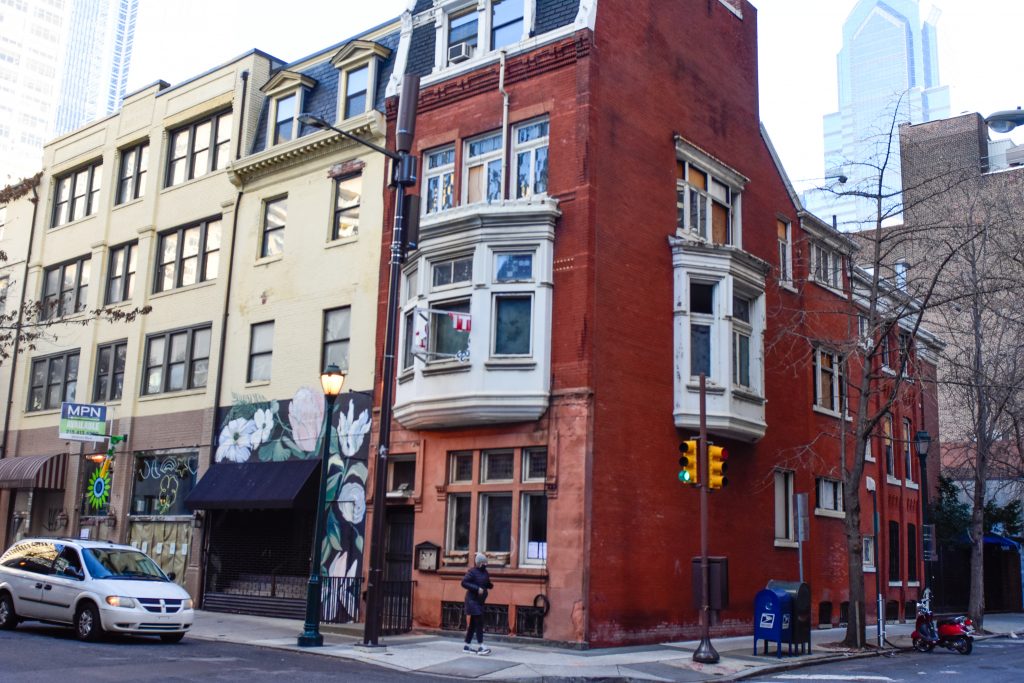
113-21 South 19th Street. Photo by Jamie Meller. December 2021
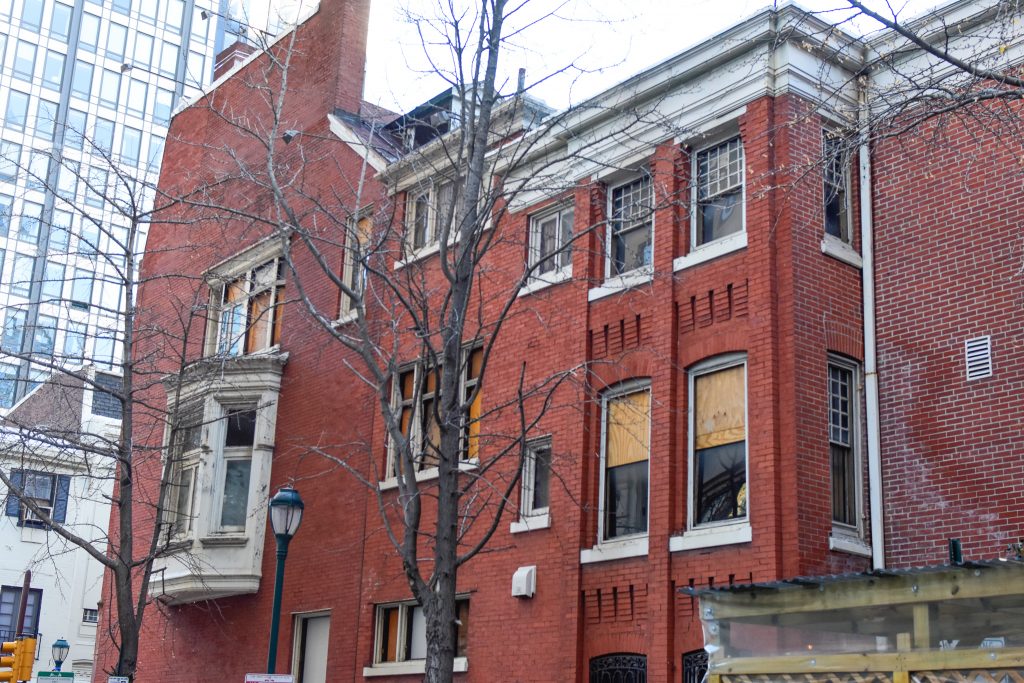
113-21 South 19th Street. Photo by Jamie Meller. December 2021
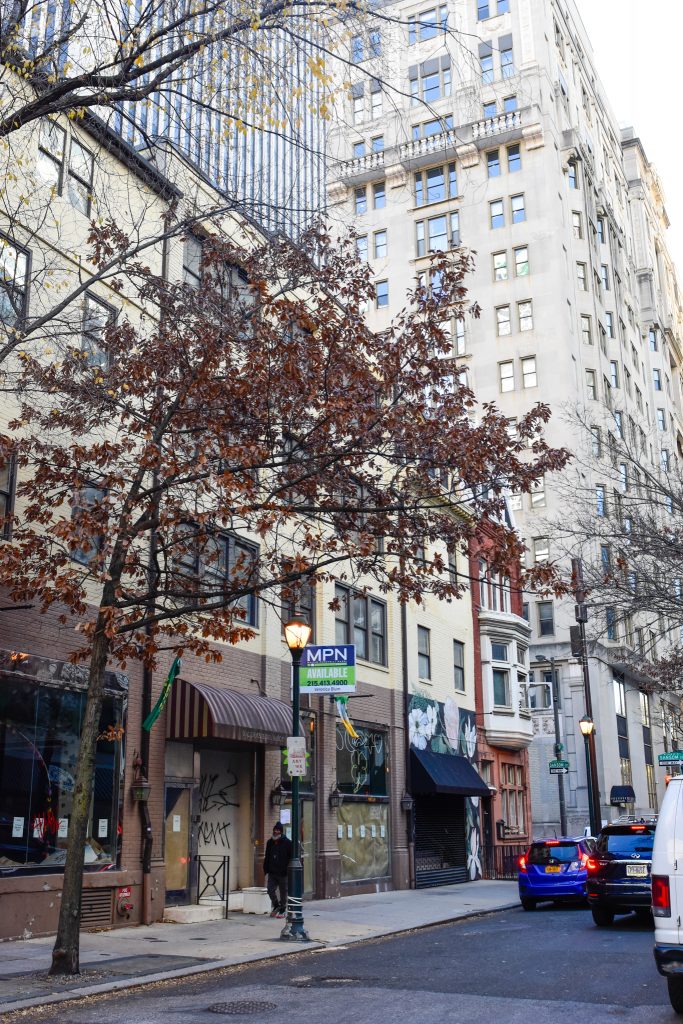
113-21 South 19th Street. Photo by Jamie Meller. December 2021
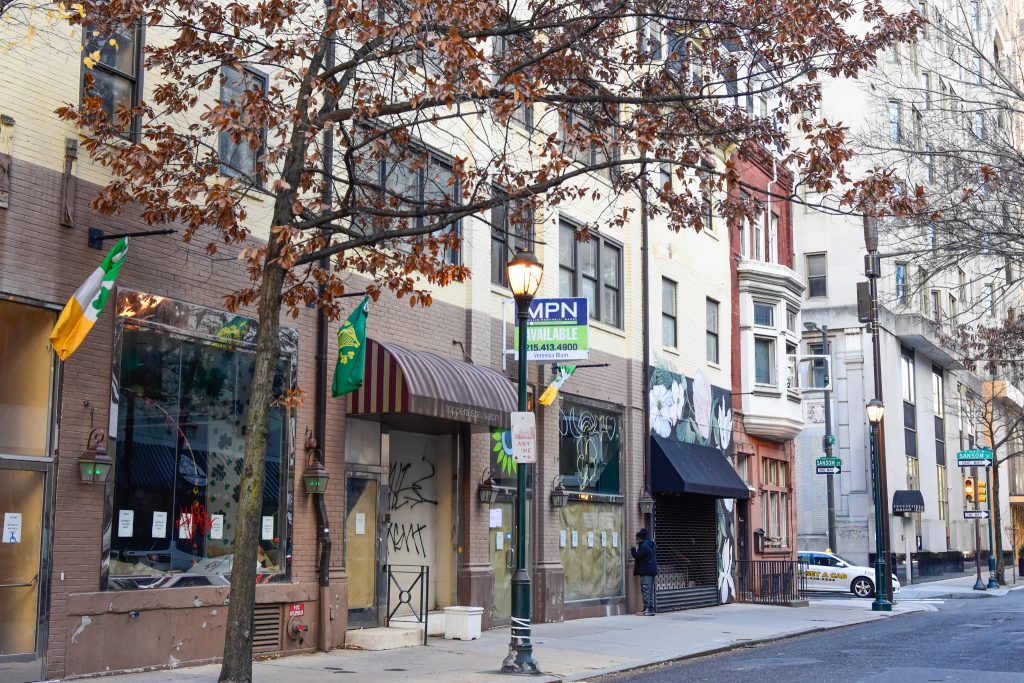
113-21 South 19th Street. Photo by Jamie Meller. December 2021
Subscribe to YIMBY’s daily e-mail
Follow YIMBYgram for real-time photo updates
Like YIMBY on Facebook
Follow YIMBY’s Twitter for the latest in YIMBYnews

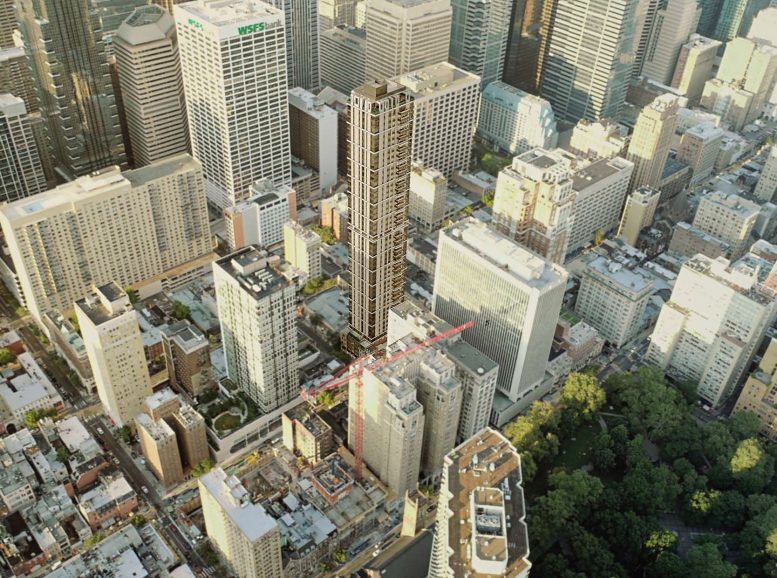
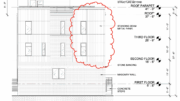



Harper Square in Rittenhouse Square – the best for the last!
And we wish them a smooth construction start as this baby grows upwards!
I can’t wait to see how this turns out.
Thanks for the countdown! Hope the construction industry is really busy in 2022.
620 feet or 567 feet?
As of the last time permits or something along the lines of permits were sent in, it was 620, they added several floors, some rumors have flown around on some forums about the height increasing more to almost, or more then 700ft
54 stories, including mechanical floors, parapet height 611 feet, 2 inches, per a diagram attached to ZP-2021-002518. See also my more detailed comment below.
Perfect skyscraper to add to our skyline, would blend in well
Contrary to today’s article at PhillyYimby, the plan is now at 54 stories — including mech. floors on top (53 & 54) and another (mostly) mech. floor at 29th — in a Dec 28 amendment to previously issued building permit, Commercial Building Permit CP-2020-006042 (Issued)
Parapet elevation is 611’2″ as seen in a diagram with the separate zoning permit ZP-2021-002518 (as amended).
Jay, where do you find this up to date information on amendments & diagrams ? Thanks.
I find my comments here don’t appear when I include links, so let’s try it this way. I reference 2 City of Phila sites, which aren’t always in sync and present the permits differently: atlas dot phila dot gov AND eclipse dot phila dot gov.
It’s actually crap shoot finding zoning permits with attached diagrams, but I got lucky on this one.
Thank you. I use same websites, just wondered if there is another database with drawings.
Nice to see the pre-war building preserved!
I’m happy this will be part of the skyline and the building is beautiful.
Pencil-thin, like so many Manhattan residential towers.