Permits have been issued for the construction of a mixed-use tower at 412 North 2nd Street in Northern Liberties, Lower North Philadelphia. Designed by Morris Adjmi Architects and developed by National Real Estate Development and the KRE Group, the new structure will stand 244 feet and 23 stories high, a fairly significant addition to the local skyline. The development will hold multiple commercial spaces at the ground floor and 397 apartments on the upper floors. A garage will hold 105 parking spaces for building residents. A green roof will be located at the top of the tower, which will contain a total of 351,927 square feet of space. Construction costs are estimated at $93 million, according to the permit.
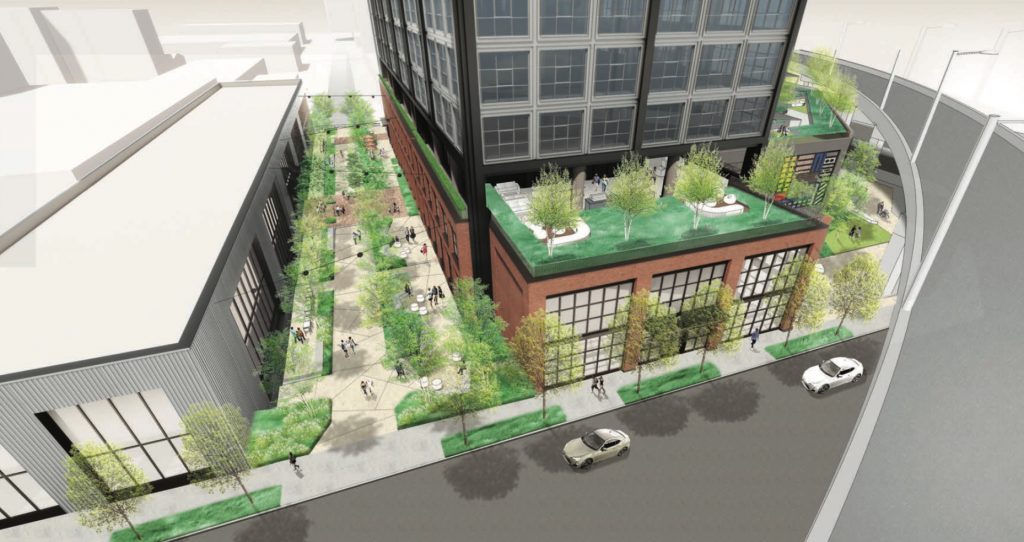
412 North 2nd Street. Credit: Morris Adjmi Architects
The new building will feature a modern exterior with an industrial-styled design. A brick podium with large windows will help the building meet the street in a positive way, while the upper floors will be clad and gray and black cladding, bordering square loft-styled windows. Additionally, the single-story commercial building also included in the development will feature a similar exterior, complimenting the main building, with floor-to-ceiling windows and light gray metal paneling.
What sets the development apart, however, is its amazing street presence, which will do numbers towards helping improve the neighborhood and surrounding area. Along North American Street, the space will be transformed into a pedestrian walkway, topped with garden space, a bountiful amount of street trees, and its of outdoor dining offerings. Retail space will line both sides of the area to help increase its potential to transform it into a major pedestrian destination. Along I-95, pedestrians conditions get trickier, but the development makes the most of the space, creating a new plaza area with murals and other art installations that will hopefully be an asset when built.
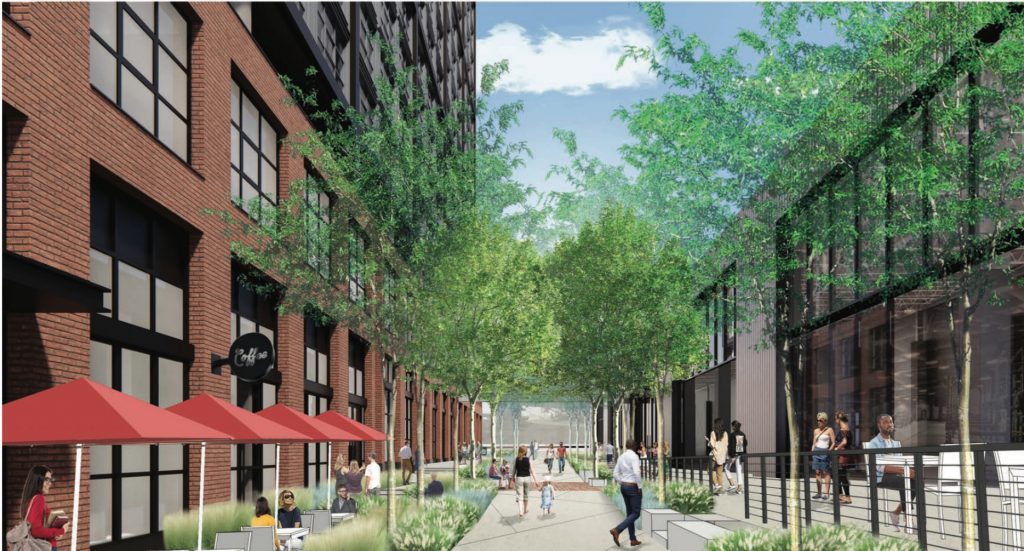
412 North 2nd Street. Credit: Morris Adjmi Architects
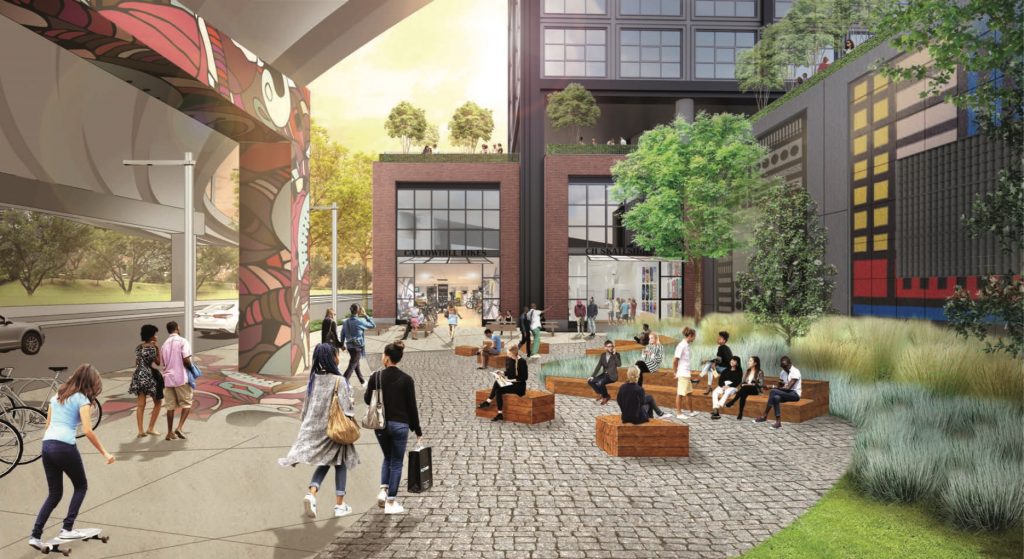
Rendering of 412 North 2nd Street. Credit: Morris Adjmi Architects.
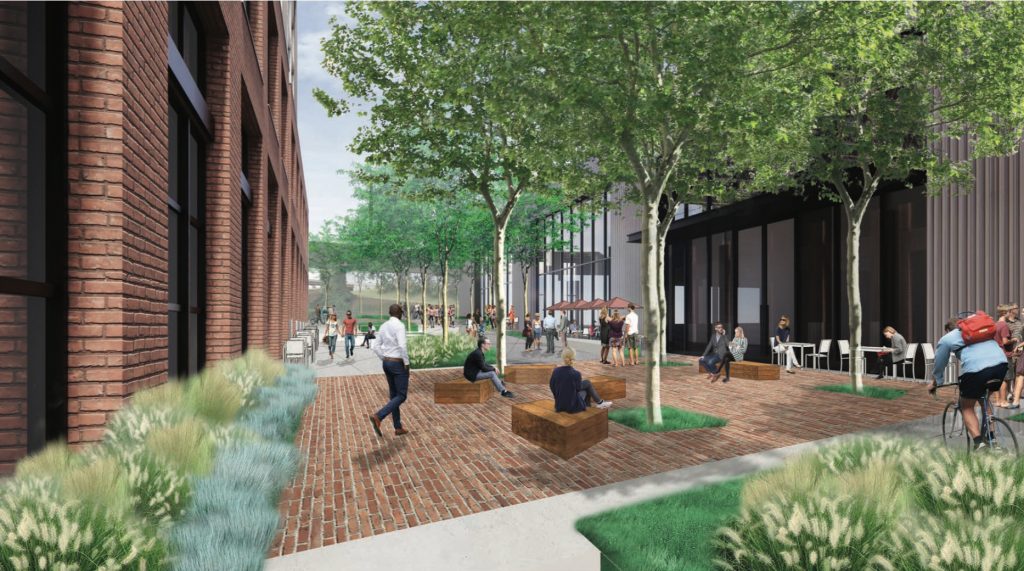
Rendering of 412 North 2nd Street. Credit: Morris Adjmi Architects.
The green space will transform the site and help transform the area into a successful mixed-use neighborhood. As more developments inevitably arrive in the surroundings, the potential is clearly present for the area to be a walkable and pedestrian-oriented addition to the city, with zoning allowing for high-rise development and ample density, creating a compact and intimate urban atmosphere.
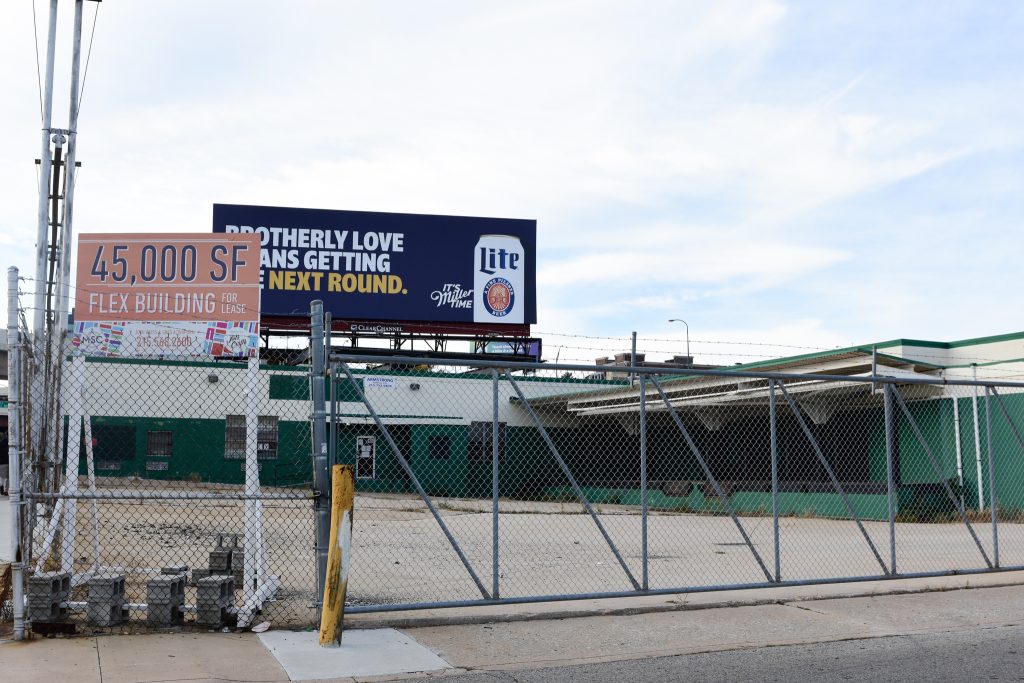
412 North 2nd Street. Photo by Jamie Meller
A largely unused single-story industrial building currently stands at the site. The structure is painted green on the bottom and white above, which is arguably the only notable feature about the entirety of the building. A large paved-over loading space covers the rest of the site, separated from the street through a chain link fence and gate. The building certainly does not make for the most effective use of the centrally sited property, and is very foreboding to the surrounding sidewalk. As such, it will be great to see it bite the dust.
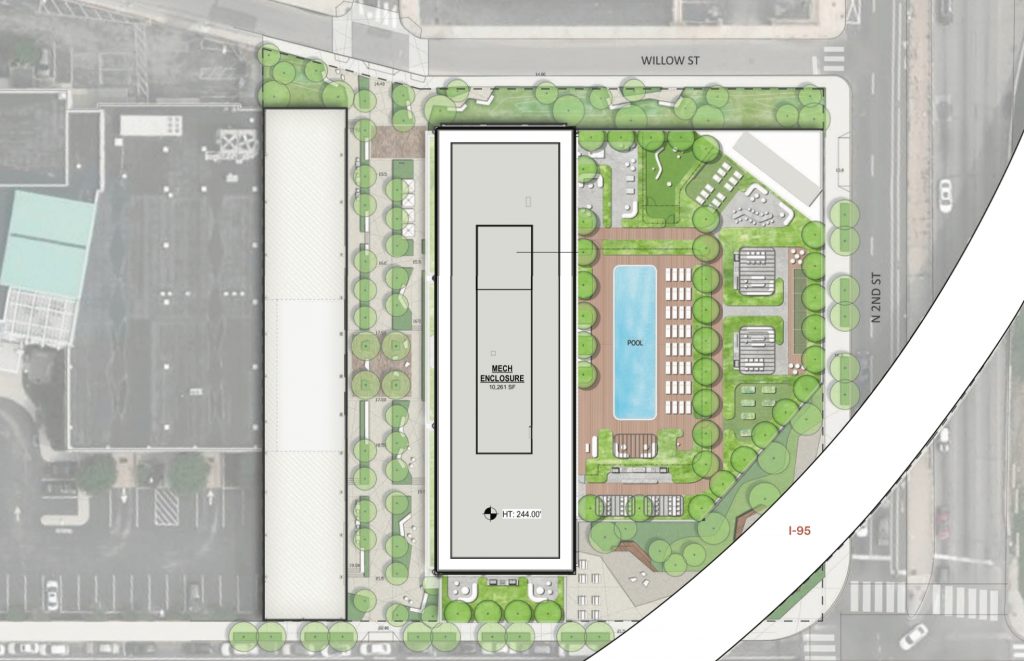
412 North 2nd Street. Credit: Morris Adjmi Architects
The new development will bring incredible change to the site, replacing an eyesore with a mixed-use high-rise. The tower’s attractive design will serve it well in such a prominent location, and its new pedestrian features will make for great additions to the site. Hopefully, this tower will help kickstart more development in the surrounding area that would really begin to change this dead zone into a thriving urban environment. Given its location between Old City and central Northern Liberties, two of the city’s most desirable neighborhoods, it seems it should only be a matter of time.
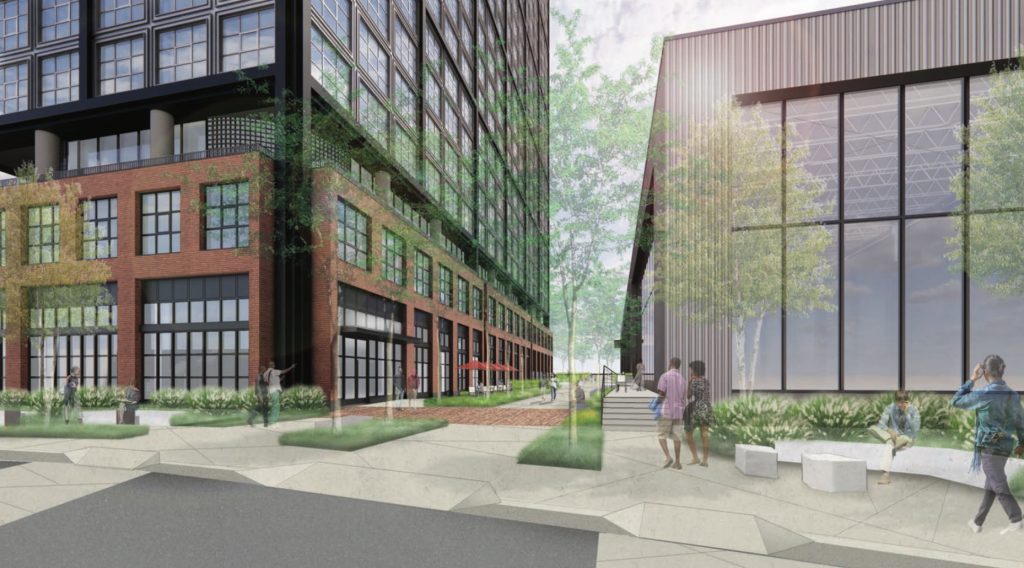
Rendering of 412 North 2nd Street. Credit: Morris Adjmi Architects.
It should be mentioned that National’s other mixed-use tower in the vicinity, located at 2nd and Spring Garden, also received permits at the same time as 412 North 2nd Street. As such, everything is lining up for these towers to rise side by side, which would rapidly add ample residential density to the neighborhood.
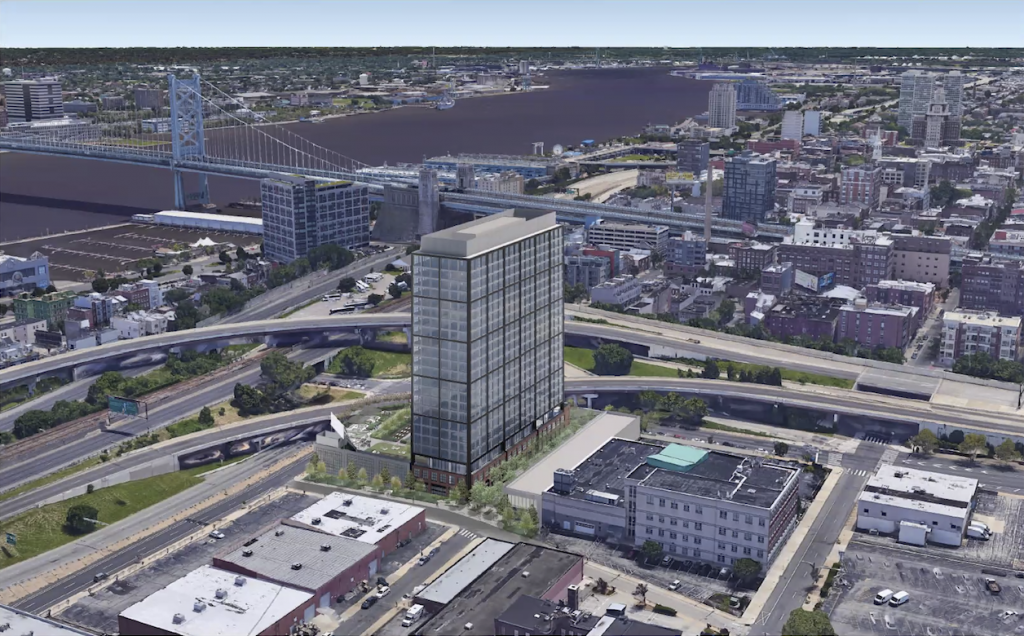
Rendering of 412 North 2nd Street. Credit: Morris Adjmi Architects.
YIMBY will continue to track the development’s progress moving forward.
Subscribe to YIMBY’s daily e-mail
Follow YIMBYgram for real-time photo updates
Like YIMBY on Facebook
Follow YIMBY’s Twitter for the latest in YIMBYnews

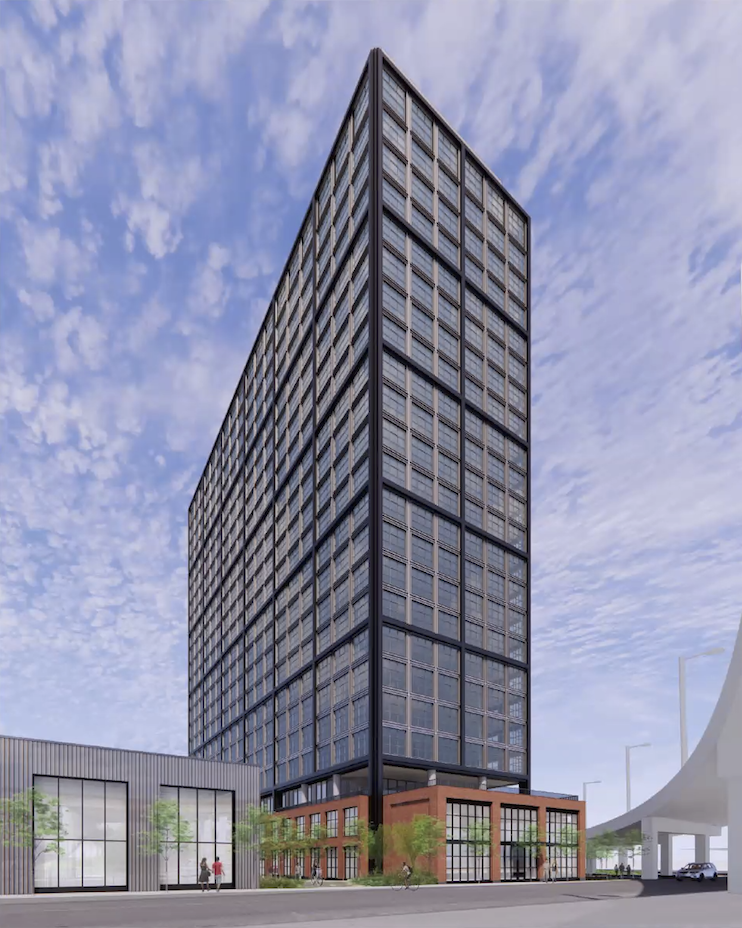
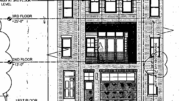
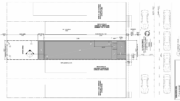
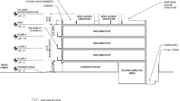

I hope they use triple pane windows to keep out the highway news. Here’s hoping the permits are for actual construction and not a tax abatement scheme…
I lived in that area at 444 N. 4th and the traffic is bad on that ramp and exit to Callowhill St.
You also have the many tour buses trying to navigate that intersection to get to the bus parking lot off east callowhill st. The noise levels are extremely high and they definitely are going to need double glazing.
The noise pollution via motorcycles and ridiculous hemi car engines is out of control near 4th and Callowhill as well as on 4th street between Callowhill and Spring Garden. You basically can’t keep your windows open if you live around here unless you want constant noise pollution