A commercial building permit has been issued for the University of Pennsylvania’s Amy Gutmann Hall at 3317-23 Chestnut Street in University City, West Philadelphia, revealing details that further expand on the original permits issued in March and the information the university made available to the public. The new permit reveals an exact square footage of 115,954 square feet, effectively matching UPenn’s stated 116,000 square feet. The total construction cost is specified at $68.3 million, which makes up roughly half of UPenn’s figure of $137.5 million, which likely factors non-construction costs such as equipment, etc.
Amy Gutmann Hall will replace a surface parking lot bound by Chestnut Street to the south, South 34th Street to the west, and the multi-story Chestnut Garage at 3335 Chestnut Street to the north.
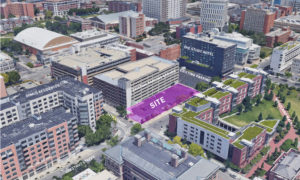
Current aerial view of 3317-33 Chestnut Street. Credit: Google/Lake Flato Architects.
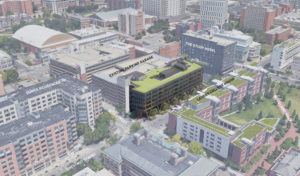
Rendering of 3317-33 Chestnut Street. Credit: Lake Flato Architects.
The facility will be a major addition to the UPenn campus. A university website describes the development as follows:
Amy Gutmann Hall will serve as a hub for cross-disciplinary collaborations that harness research and data across Penn’s 12 schools and numerous academic centers. Including active learning classrooms, collaborative spaces for student projects, and a data science hub for the entire Penn community, upon completion, Amy Gutmann Hall will centralize resources that will advance the work of scholars across a wide variety of fields while making the tools and concepts of data analysis more accessible to the entire Penn community. This building will replace the current parking area at 34th and Chestnut Streets. Amy Gutmann Hall is expected to be completed in summer 2024.
The building will rise around 88 feet to the top of the parapet, roughly matching the height of the garage. The exterior is crafted with an astute, though rather conservative in style, facade, comprised of a glass curtain wall with staggered gray mullions and spandrels, perched atop massive V-shaped supports along Chestnut Street.
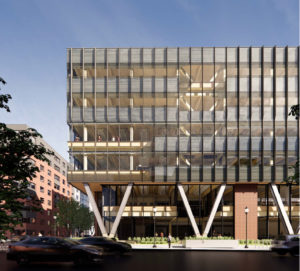
Rendering of 3317-33 Chestnut Street. Credit: Lake Flato Architects.
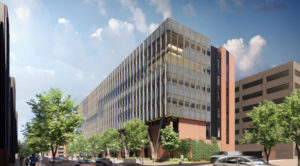
Rendering of 3317-33 Chestnut Street. Credit: Lake Flato Architects.
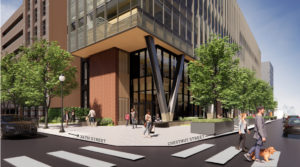
Rendering of 3317-33 Chestnut Street. Credit: Lake Flato Architects.
From an urban planning standpoint, Amy Gutmann Hall will fulfill an important role by replacing a surface lot with a state-of-the-art educational facility, reinvigorating the pedestrian experience at the site, and blocking the hulking garage from view. Needless to say, the building will also contribute valuable academic space. We look forward to further progress on the development.
Subscribe to YIMBY’s daily e-mail
Follow YIMBYgram for real-time photo updates
Like YIMBY on Facebook
Follow YIMBY’s Twitter for the latest in YIMBYnews

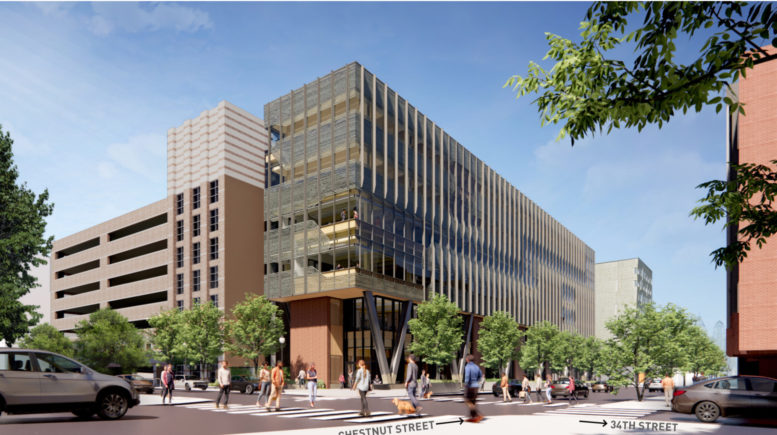
Yippie