Renderings have been revealed for a new mixed-use development at 1807 East Huntingdon Street in East Kensington. Designed by JKRP Architects, the development will stand five stories tall, adding to and preserving an existing on-site structure. There will be industrial space located within the project on the first and second floors, totaling around 38,158 square feet of space, while an additional 77,438 square feet of space will make rom for 80 residential units. A roof deck will be included as an amenity space for the development, along with a mail/package room at the ground floor.
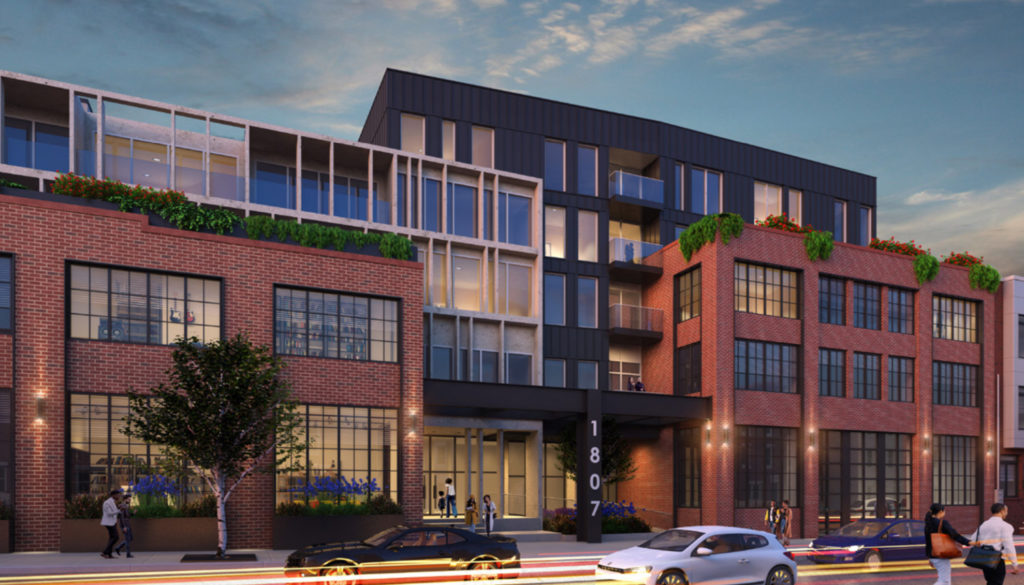
1807 East Huntingdon Street. Credit: JKRP Architects.
The new development will feature a design similar to other developments popping up in the surrounding area, bonding industrial and modern styles into a singular facade. The present industrial building’s exterior will maintain its key features, while also receiving a face lift, and will be paired with a new construction brick component farther to the east along the site. Each of these portions of the front facade will feature red brick, which frames large industrial style windows that will allow for plenty of natural light to reach interiors.
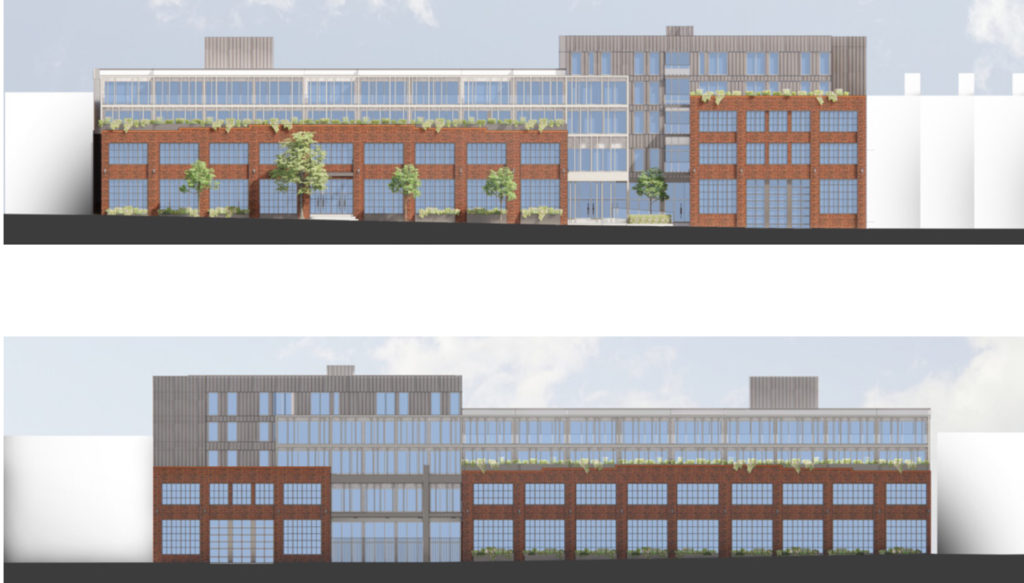
1807 East Huntingdon Street. Credit: JKRP Architects.
To bridge the gap between these two key components while simultaneously adding height, designers opted to use various cladding styles, must notably black metal paneling, which rises the entirety of the structure’s height. Atop the present industrial structure, however, materials shift to a lighter, tan/white cladding material, creating contrast within the design. Rectangular windows of relatively uniform design will be located throughout the more “modern” portion of the structure’s facade.
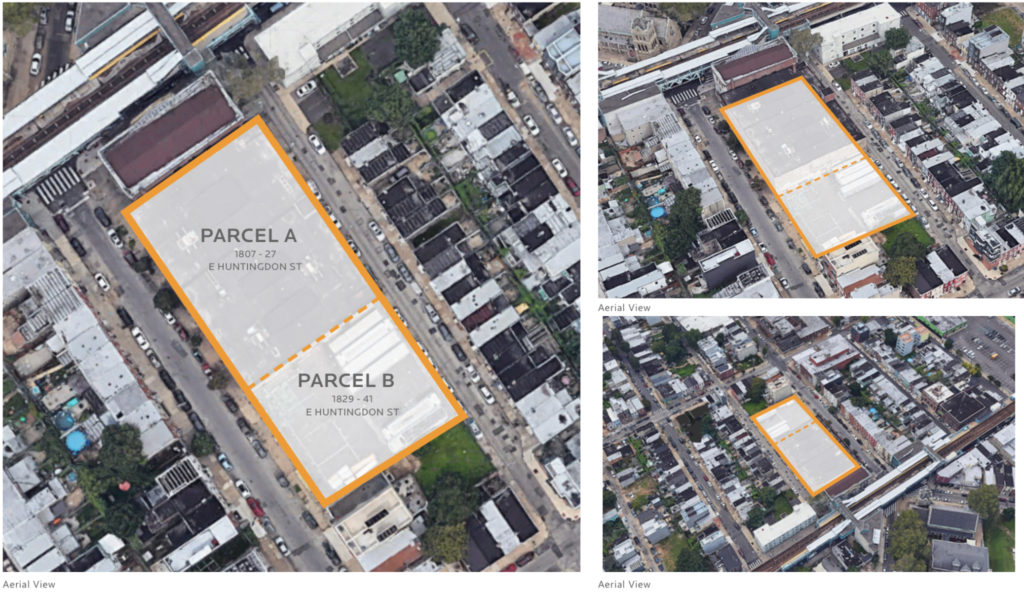
1807 East Huntingdon Street. Credit: JKRP Architects.
Existing conditions on the site are quite different from what is planned, with the existing industrial building as the sole occupant of the tandem property. Many of its window are boarded up and the structure appears largely vacant when viewed from the street. To the east of the property at the other side of the building, a chain link fence with a large gate separates the site from the sidewalk, with a surface lot behind. The lot is presently used as a cargo storage facility for trucks, which is an unusual sight given its dense urban surroundings.
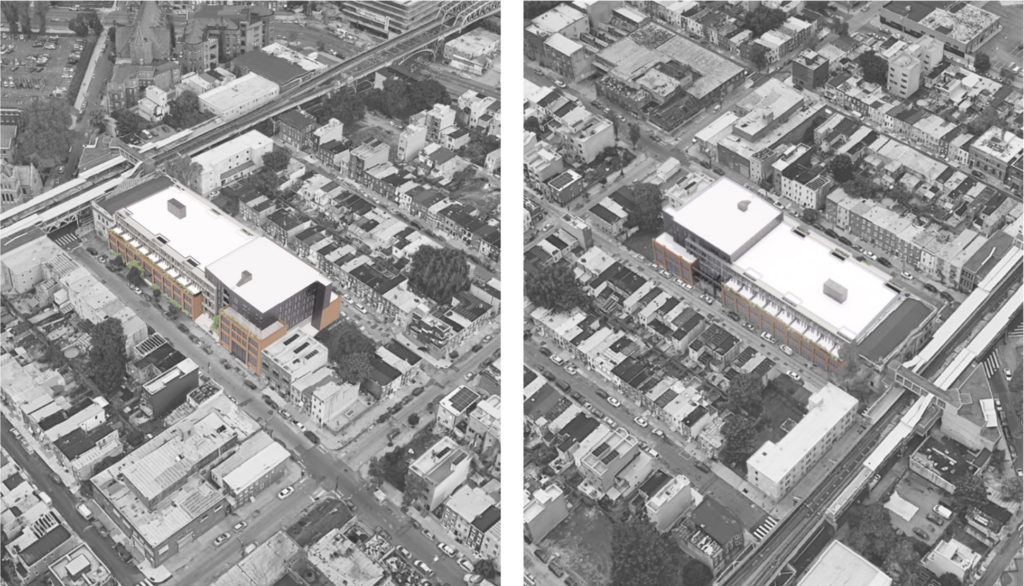
1807 East Huntingdon Street. Credit: JKRP Architects.
It is not entirely surprising to see development plans moving forward at this site, given its prime location. The property sits just steps away from the Huntingdon Station on the Market-Frankford Line, where frequent trains bring commuters into Center City and University City. Additionally, given the incredibly high amount of development action in the surrounding neighborhood occurring in recent months and years, underused sites such as the one at hand have become more of a rarity, and it was only a matter of time before plans would move forward.
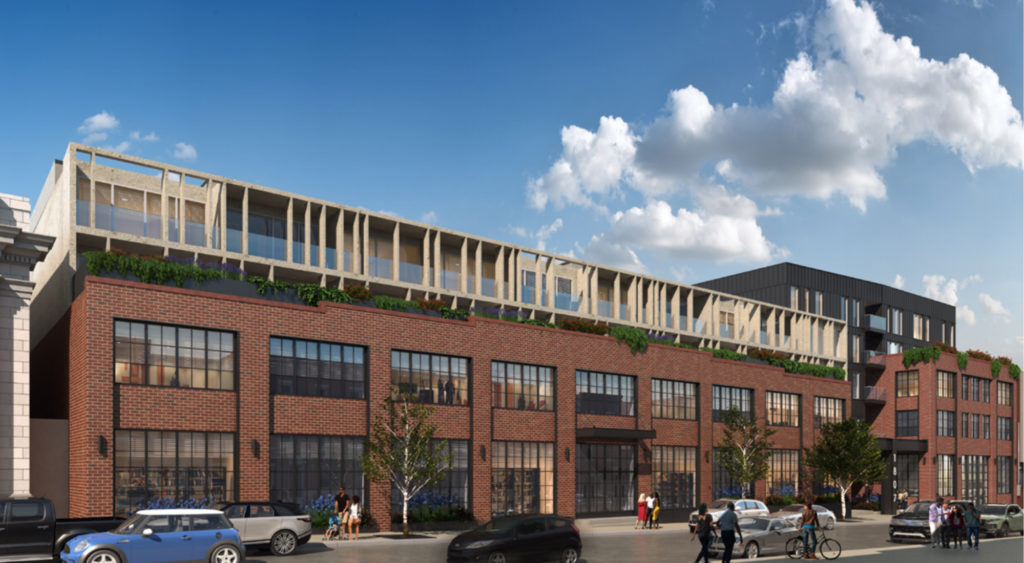
1807 East Huntingdon Street. Credit: JKRP Architects.
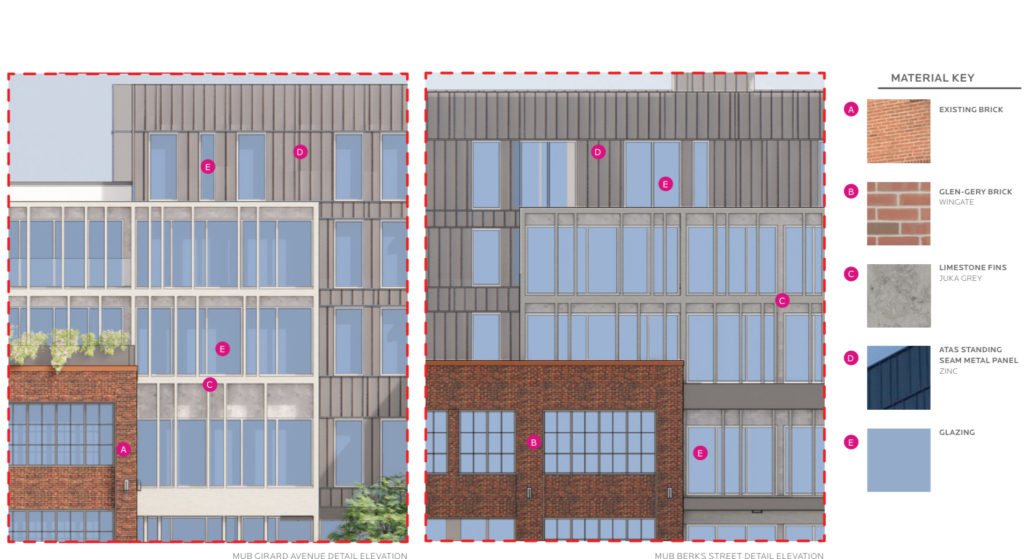
1807 East Huntingdon Street. Credit: JKRP Architects.
The new development will be a far better use of the existing land, adding numerous residents while also maintaining a light industrial land use that will likely employ residents in the area and prevent potential business from moving to alternate locations. The lack of parking within the development is mot much of a concern, given the aforementioned presence of transit and walkable neighborhood surroundings.
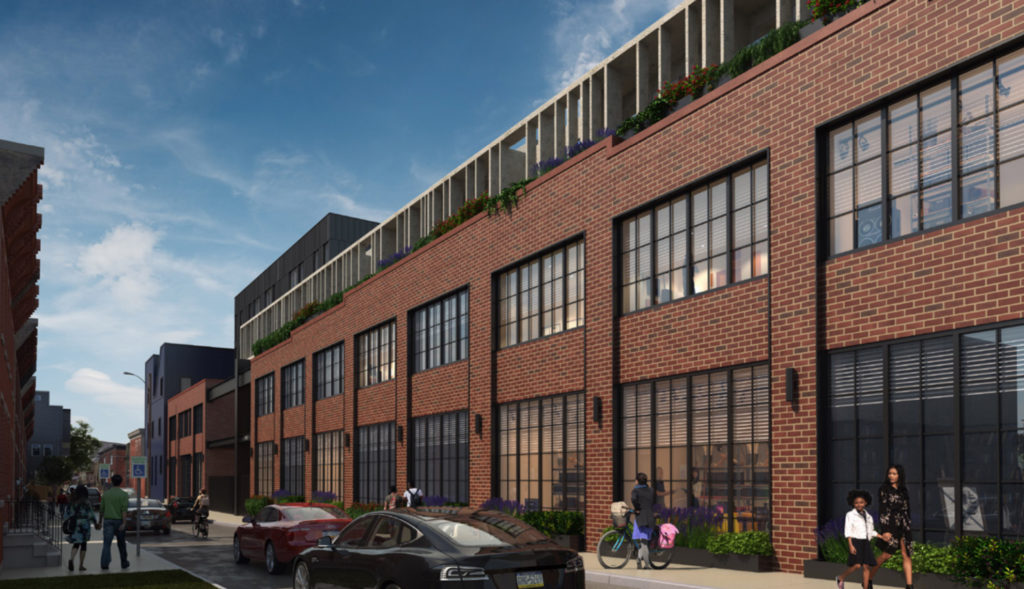
1807 East Huntingdon Street. Credit: JKRP Architects.
No completion date is known for the project at this time, although YIMBY will continue to monitor progress moving forward.
Subscribe to YIMBY’s daily e-mail
Follow YIMBYgram for real-time photo updates
Like YIMBY on Facebook
Follow YIMBY’s Twitter for the latest in YIMBYnews

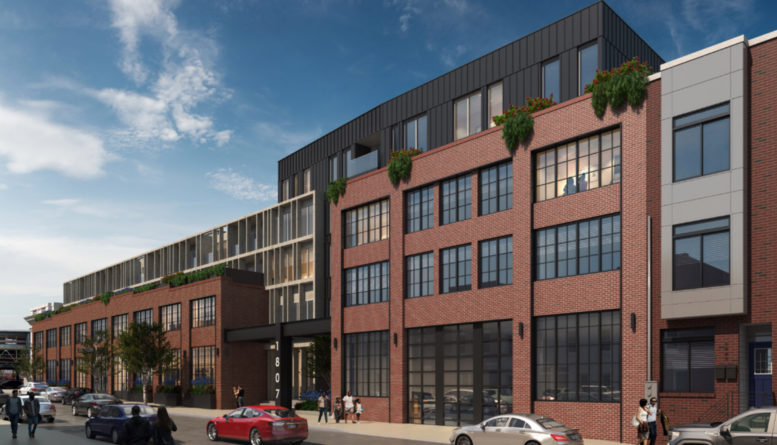
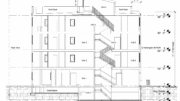
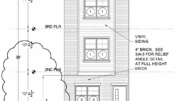
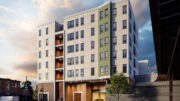

This is cool. East Kensington is really changing rapidly.
I use to play in the parking lot with my brother and cousins, my uncle had a house over on Harold Street across from the parking lot, I am glad to see this neighborhood bounce back, majority of the empty lots were because of the neighborhood kids destroying the empty houses and this was late 70’s.