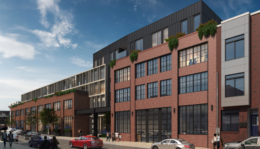Renderings Revealed for 1807 East Huntingdon Street in East Kensington
Renderings have been revealed for a new mixed-use development at 1807 East Huntingdon Street in East Kensington. Designed by JKRP Architects, the development will stand five stories tall, adding to and preserving an existing on-site structure. There will be industrial space located within the project on the first and second floors, totaling around 38,158 square feet of space, while an additional 77,438 square feet of space will make rom for 80 residential units. A roof deck will be included as an amenity space for the development, along with a mail/package room at the ground floor.

