Philadelphia YIMBY’s First Anniversary Countdown, which looks at the most frequently mentioned article categories over the course of the past year, finds architecture firm Solomon Cordwell Buenz at number 23 out of the more than 1,800 analyzed categories, with a total of 33 tags amassed during the period. The company, which is (spoiler alert) the only architecture firm to feature in the entire Countdown, owes its high ranking to both a large number of significant ongoing developments and our prolific coverage of such.
Solomon Cordwell Buenz (SCB) is an architecture, planning, and interior design firm based in Chicago. The company was founded in 1931, at a time when the global financial crash put scores of real estate developers out of business, which in turn led to shuttering of numerous architecture firms that proliferated during the 1920s construction boom. Buckling the trend, Solomon Cordwell Buenz soldiered on through the tough times, and today blossoms as an international firm with offices in San Francisco, Seattle, and Boston.
In terms of large, skyline-altering developments, the firm left the largest imprint in Chicago. However, the office has also made a notable impact on the Philadelphia skyline, where it has designed the 498-foot, 45-story, slant-roofed St. James condominium at 700 Walnut Street in Washington Square West, completed in 2004, and the gracefully curvaceous Murano, a 475-foot-tall, 45-story condo tower at 2021 Market Street in Center City West, completed in 2008.
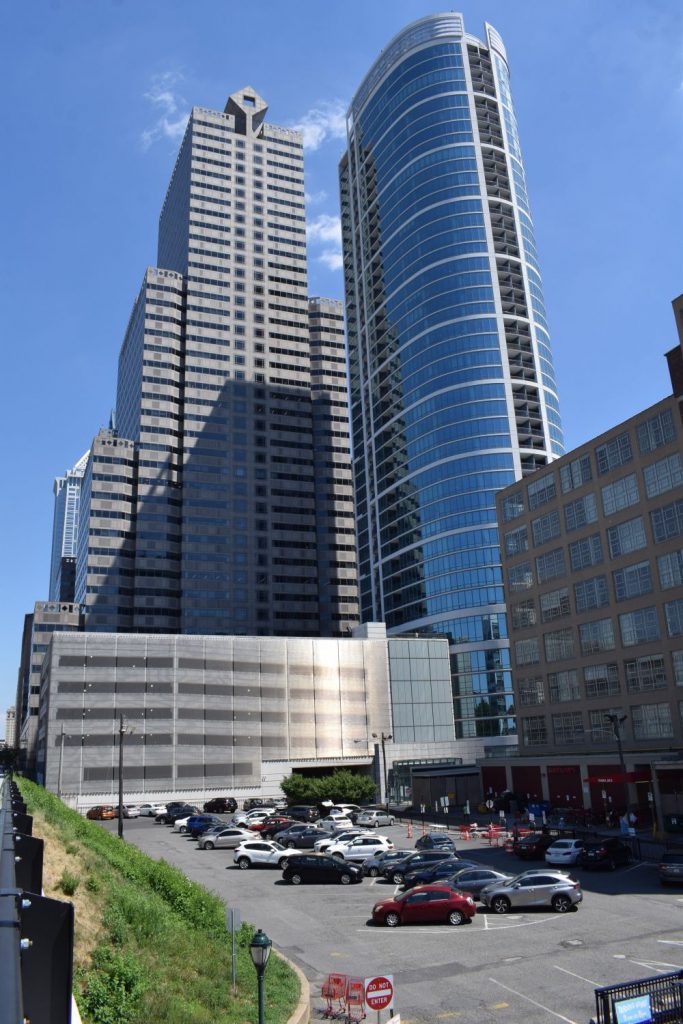
Future site of 33 North 22nd Street, with Commerce Square on the left and Murano on the right. Looking east. Credit: Thomas Koloski
Today we look at the new crop of developments that are arriving straight from the drawing boards of architects at Solomon Cordwell Buenz onto the streets and the skyline of the City of Brotherly Love.
Cathedral Square, 1700 Vine Street, Logan Square, Center City
Phase 1: 245 feet, 23 floors, residential. Phase 2: 685 feet, 48 floors, program unknown. Developer: Exeter Property Group. Status: Under construction (Phase 1), Proposed (Phase 2).
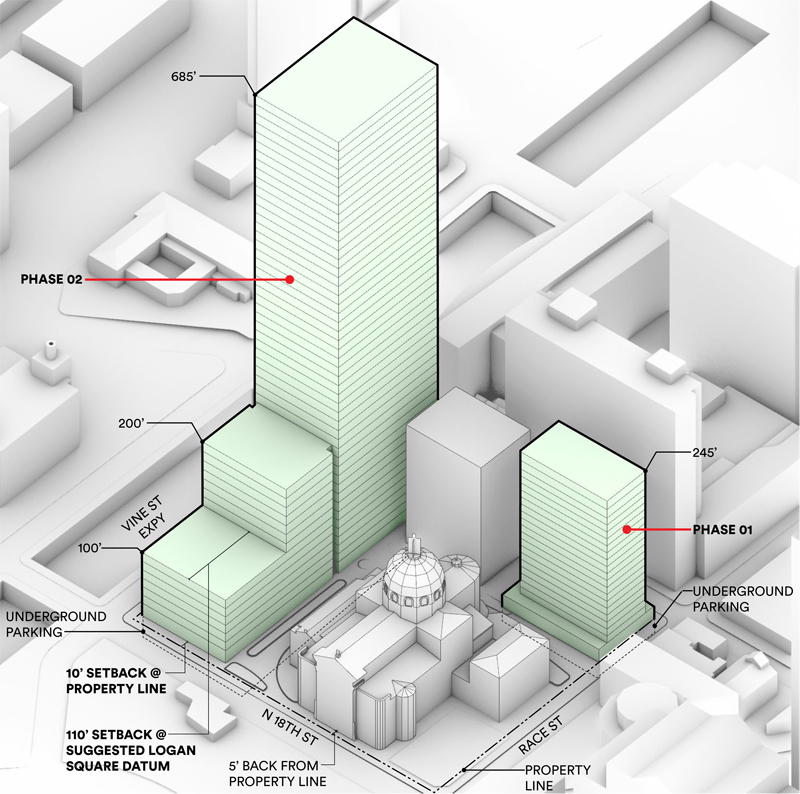
Cathedral Square. Credit: Solomon Cordwell Buenz
Cathedral Square, located at the campus of the Archdiocese of Philadelphia at 1700 Vine Street in Logan Square, Center City, is transforming sprawling parking lots surrounding the brooding yet magnificent Cathedral Basilica of Saints Peters and Paul via a pair of two high-rise buildings. The first of the two, a sleek, glass-walled residential slab, is already rising at the southeast corner of the site.
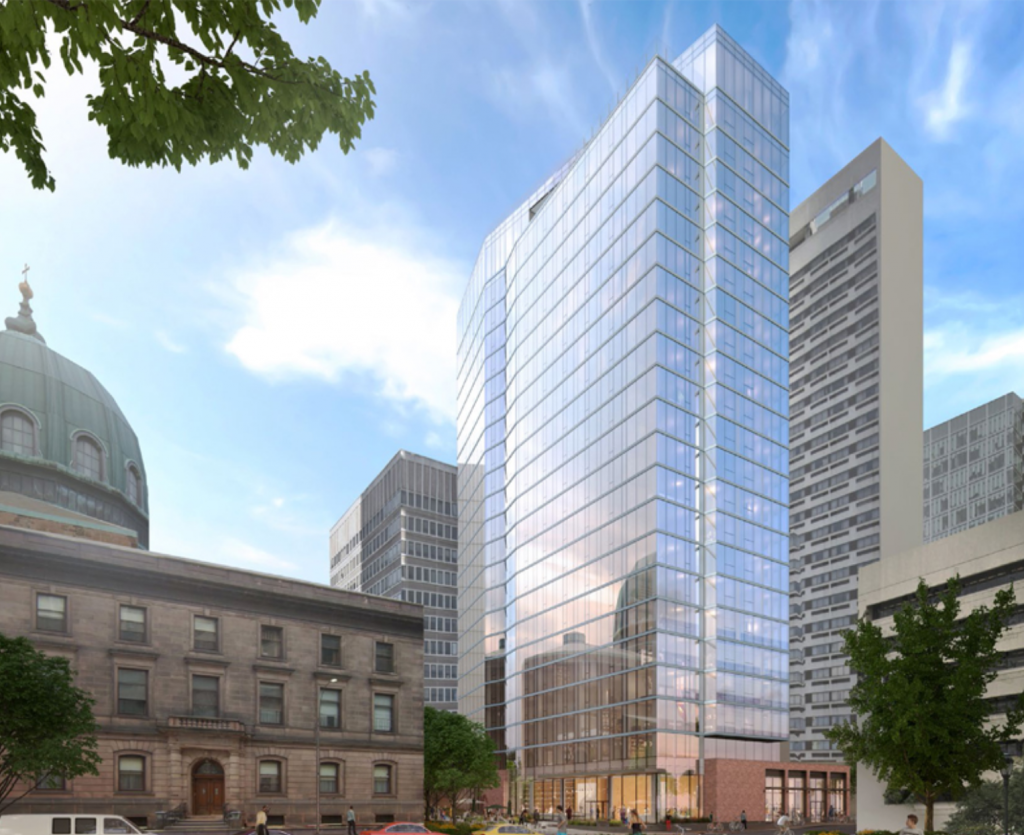
Cathedral Square Phase 1. Credit: Solomon Cordwell Buenz
The design for the second tower is yet to be revealed, though a conceptual massing shows that the tower will rank among the city’s tallest skyscrapers and will dramatically extend the Center City skyline to the north. The tower, spanning the northern section of the campus, currently awaits construction.
The two high-rises will bring much-needed density and pedestrian activity to a centrally-located yet forlorn block while giving ample breathing space for the landmark cathedral.
The Laurel Rittenhouse, 1911 Walnut Street, Rittenhouse Square, Center City
599 feet, 48 floors, residential, 245 units (160 rental, 85 luxury condo). Developer: Southern Land Company. Status: Under construction.
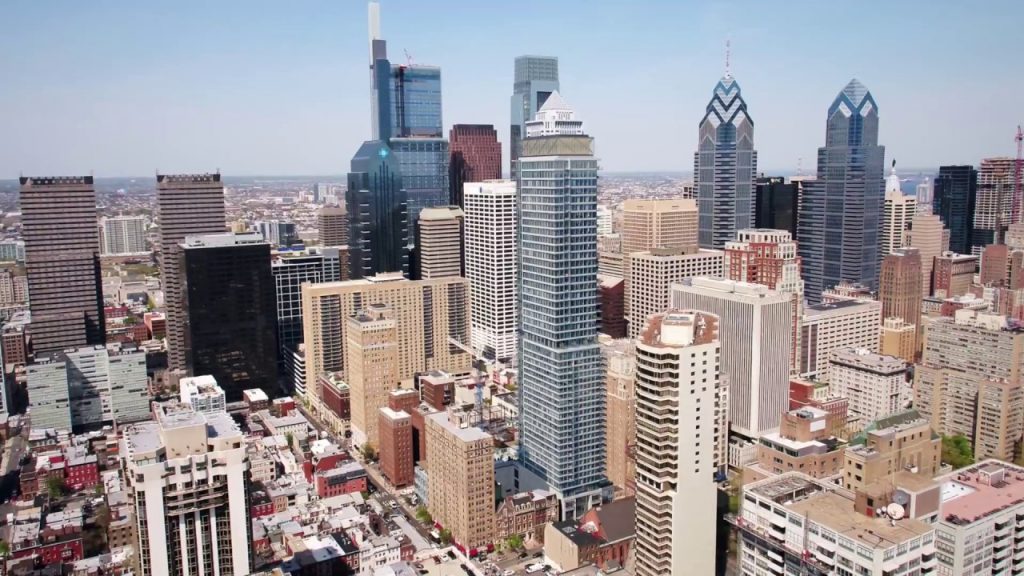
The Laurel Rittenhouse. Credit: Southern Land Company
The Laurel Rittenhouse, a mixed rental and condominium residential tower at 1911 Walnut Street, is rapidly shaping to become the new crown jewel of the Rittenhouse Square skyline as it nears full topping-out. The building’s Modernist exterior is austere yet cheerful, with white mullions crisply delineating rows of floor-to-ceiling windows.
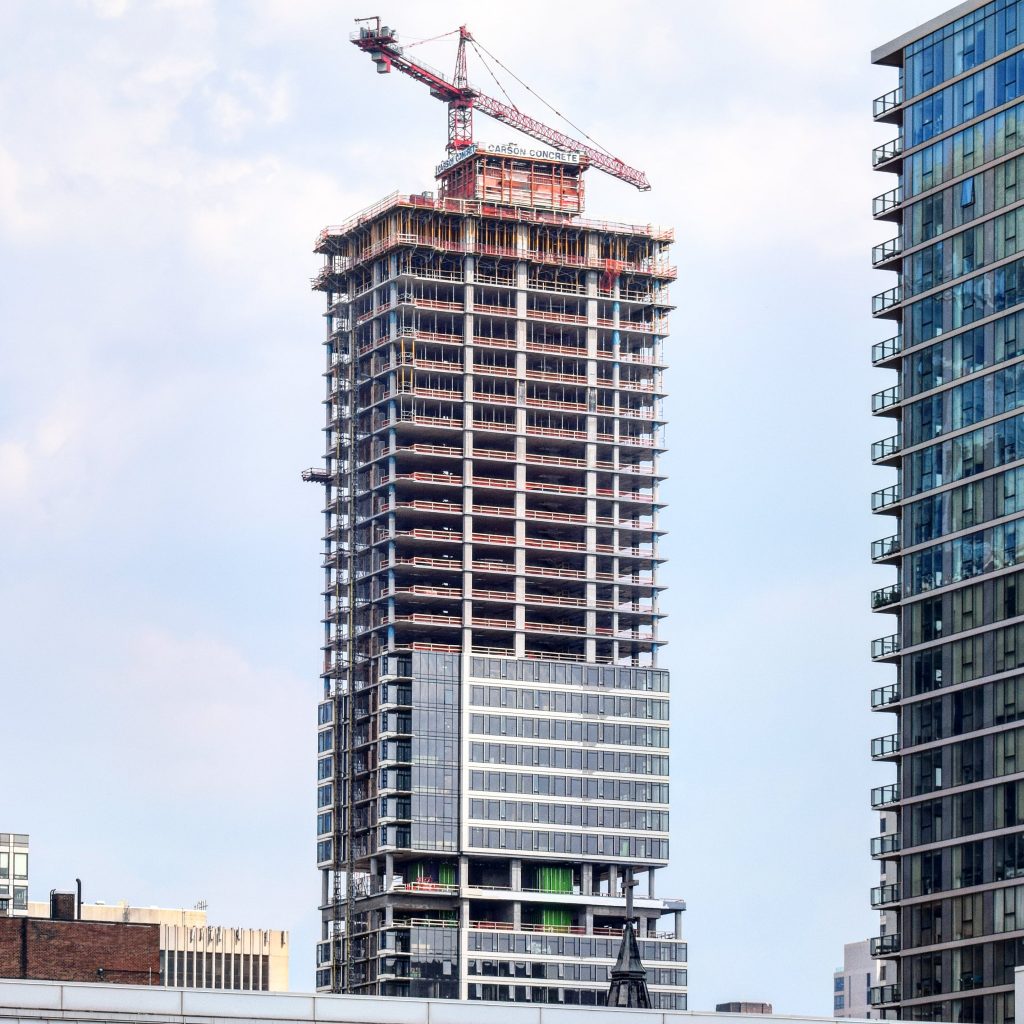
The Laurel Rittenhouse from 23rd Street. Photo by Thomas Koloski
1620 Sansom Street, Rittenhouse Square, Center City
340 feet, 27 floors, residential, 298 units. Developer: Southern Land Company. Status: Ground excavation.
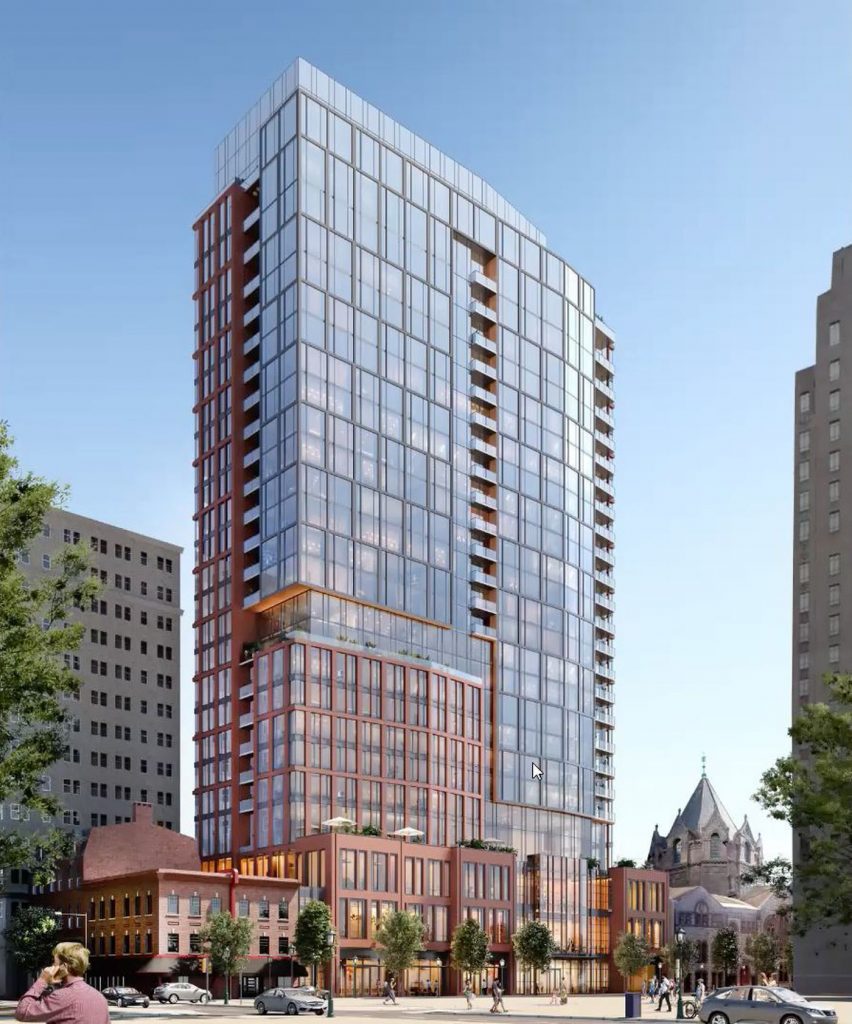
1620 Sansom Street via Solomon Cordwell Buenz
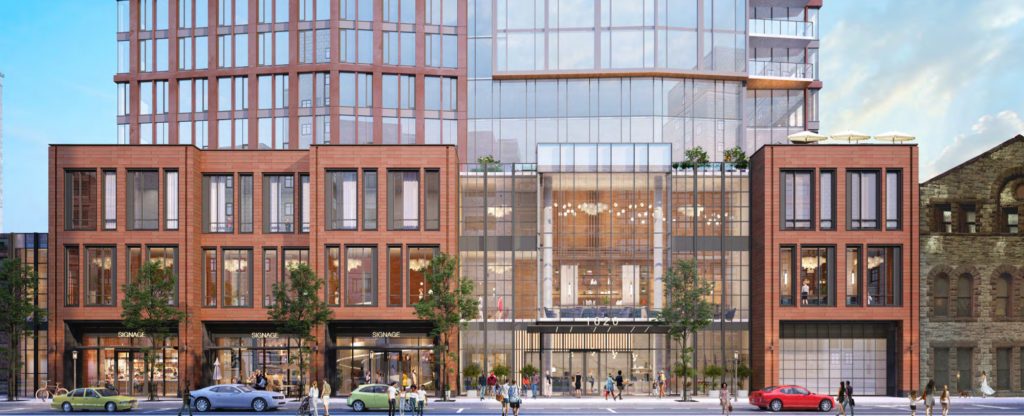
Rendering of 1620 Sansom Street. Credit: Solomon Cordwell Buenz.
In contrast to The Laurel Rittenhouse, the brick-and-glass facade of the tower proposed at 1620 Sansom Street has a somewhat more traditionally-inspired style, particularly at the lower floors, as is appropriate for its rich prewar context. Ample retail space at the ground level promises to ensure that the building positively contributes to the neighborhood’s vibrant street life. As the time of this writing, the demolition at the site is complete and excavation has commenced.
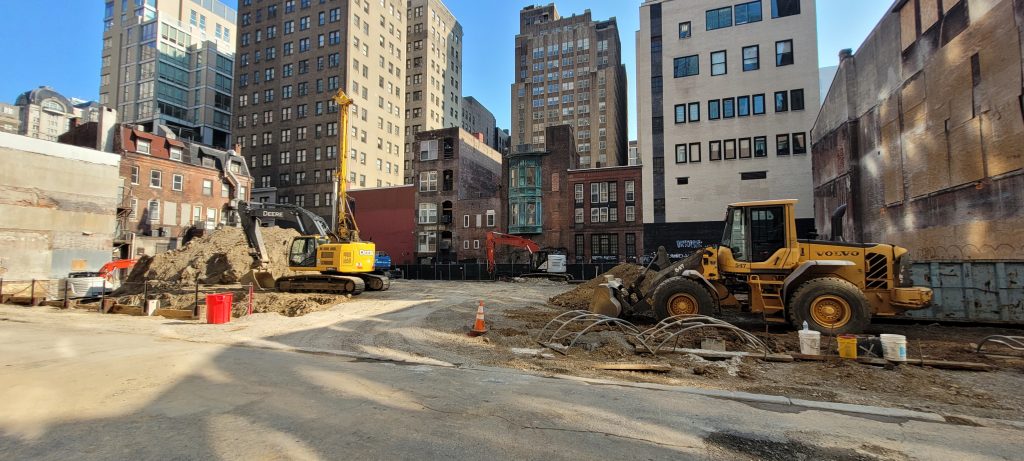
1620 Sansom Street site looking southeast. Photo by Thomas Koloski
33 North 22nd Street, Center City West
303 feet, 22 floors, residential, 341 units. Developer: PMC Property Group.
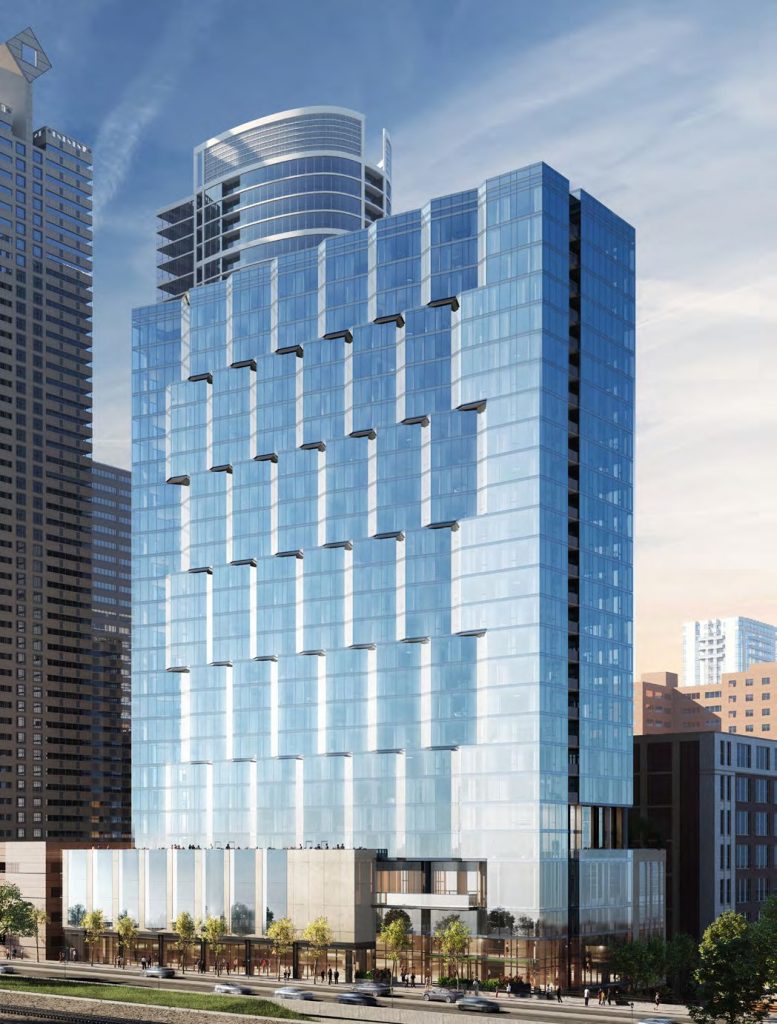
33 North 22nd Street. Credit: Solomon Cordwell Buenz / PMC Property Group via the Civic Design Review
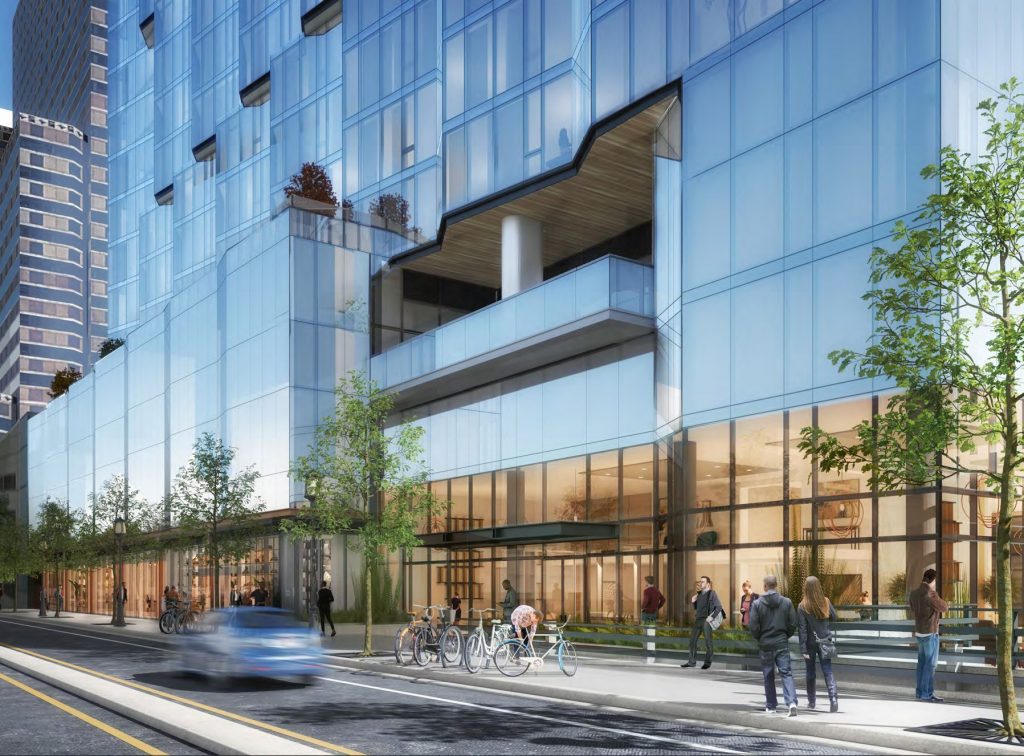
33 North 22nd Street. Credit: Solomon Cordwell Buenz / PMC Property Group via the Civic Design Review
The sleek, serrated tower proposed at 33 North 22nd Street, in the frontierlands of Center City West, will connect the lower level at North 22nd Street to the west with the elevated John F. Kennedy viaduct to the north, energizing street life at both levels. The blue glass facade ripples gently like the water of the nearby Schuylkill River, toward which the angled windows are oriented.
418 Spring Garden Street, Northern Liberties, Lower North Philadelphia
12 floors, residential, 329 units. Status: Proposed.
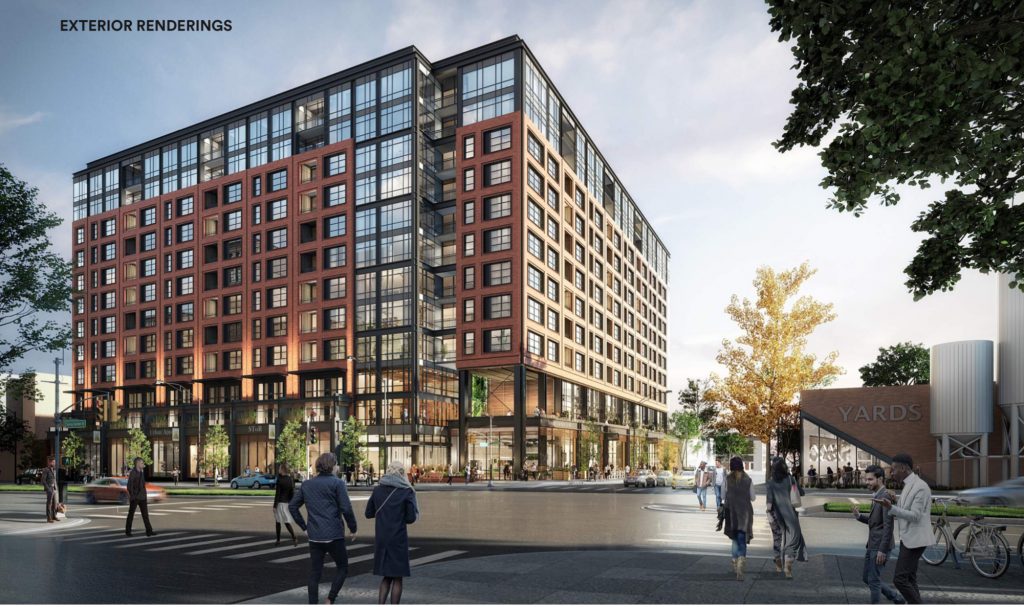
418 Spring Garden Street. Credit: Solomon Cordwell Buenz
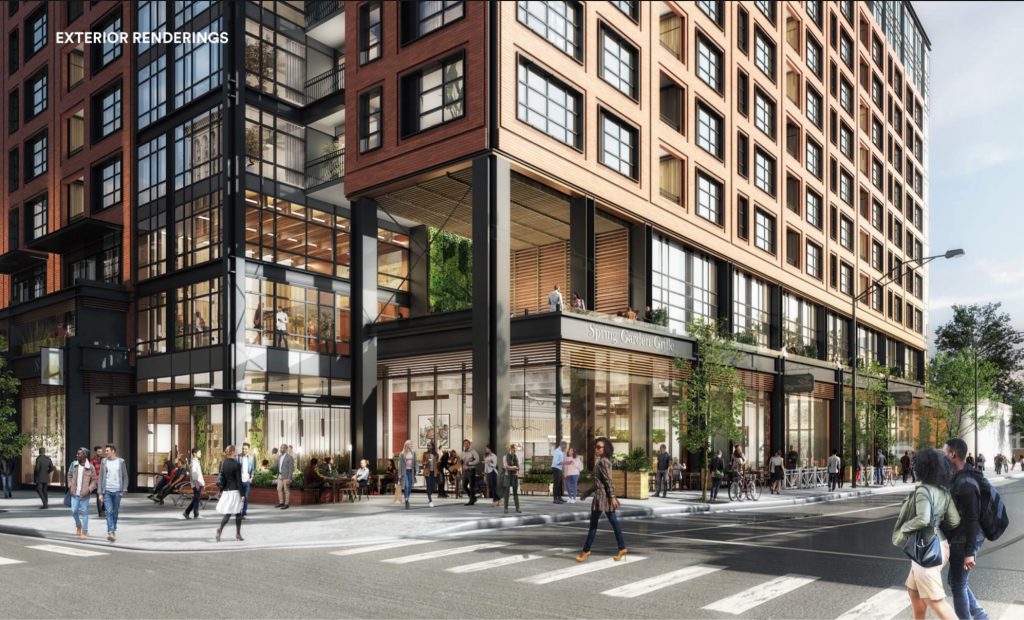
418 Spring Garden Street. Credit: Solomon Cordwell Buenz
Just as the proposal at 303 North 22nd Street will bring life to a forlorn section of Center City West, the mixed-use high-rise planned at 418 Spring Garden Street will help transform a forlorn section of Northern Liberties in Lower North Philadelphia through its infusion of street-level retail and at least a third of a thousand residences. The industrially-inspired facade does its part to restore the classic feel to an area where traditional architecture predominated until much of it was razed in the postwar period.
139 North 23rd Street, Logan Square, Center City
Four floors, residential, 115 units. Developer: PMC Property Group. Status: Ground excavation.
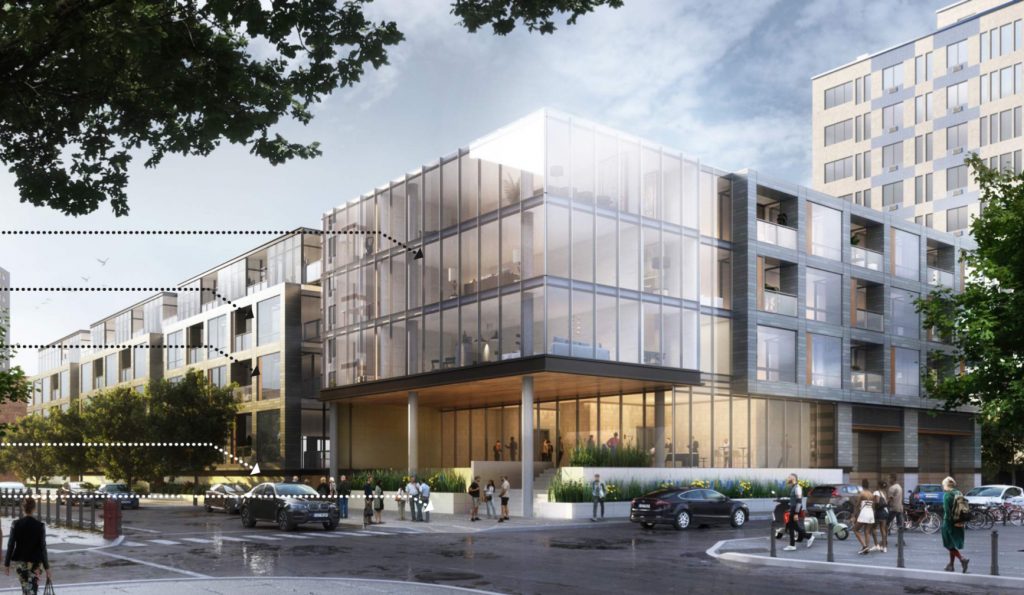
139 North 23rd Street. Credit: Solomon Cordwell Buenz
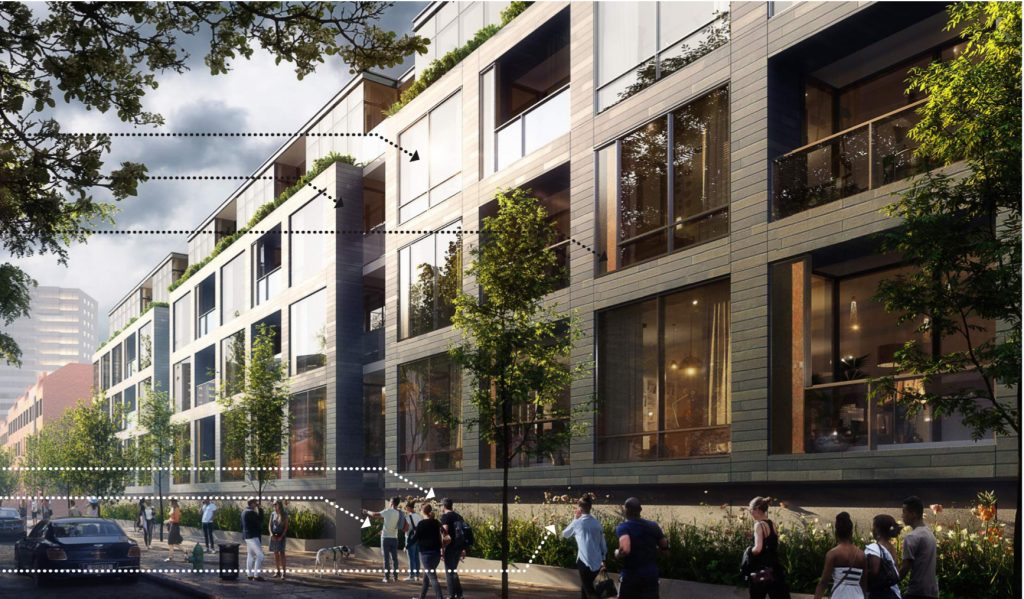
139 North 23rd Street. Credit: Solomon Cordwell Buenz
The residential proposal recently unveiled at 139 North 23rd Street in Logan Square, in the far northwest corner of Center City, will rise only four stories tall, a surprising and disappointingly low height for such a large, river-adjacent site in an area with ample high-rise buildings. In consolation, the design is anything but disappointing, with a fine-tuned spatial and aesthetic hierarchy that transitions from a large open niche and floor-to-ceiling windows at the street corner to crisp, cozy rectangular windows and loggias at the mid-section.
Subscribe to YIMBY’s daily e-mail
Follow YIMBYgram for real-time photo updates
Like YIMBY on Facebook
Follow YIMBY’s Twitter for the latest in YIMBYnews

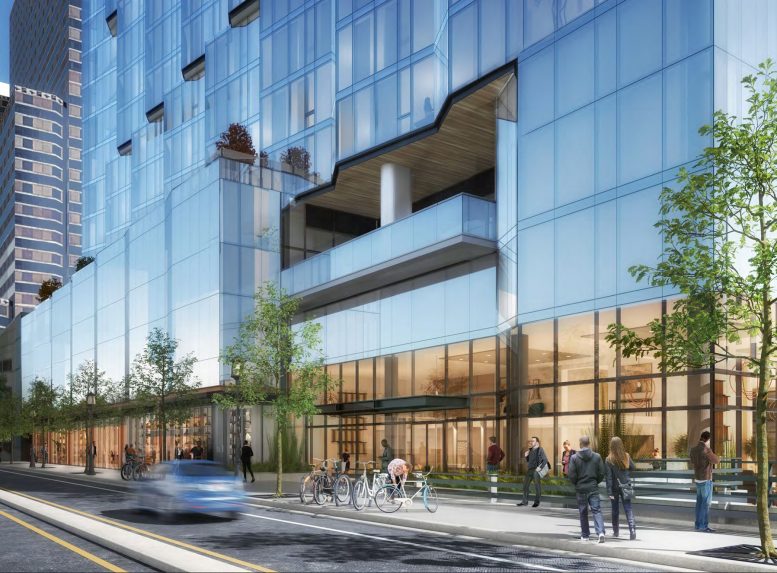
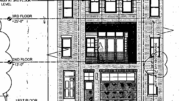
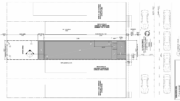
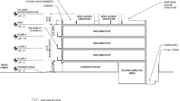

I honestly didn’t realize that the St. James and the Murano were related (Solomon Cordwell Buenz).
Once again, thanks to Senior Editor Vitali for opening my eyes to all of this exciting and interesting news! 😉
33 North 22nd Street looks unique (Philadelphia’s (shorter) version of NY’s International Gem Tower). Situated between Walden and Arch Streets, it’s distinctive location makes it our own “gem” tower.
All others I have previously commented on and there is nothing more to say.
Philadelphia is very fortunate to experience growth during an international pandemic unlike anything that has ever been seen before in the history of the world.
I am grateful for such a beautiful skyline that continues to grow with a few NY features that make me so proud.
Now, the Philadelphia Eagles is another (sad) story! 🙁