Permits have been issued for the construction of an eight-unit mixed-use building at 22 East Durham Street in Mount Airy, Northwest Philadelphia. The structure will rise five stories tall, with office space situated on the ground floor. A roof decks will be situated atop the building. In total, the structure will hold 2,400 square feet of interior space and cost an estimated $1.2 million to build. Joseph Donahue is listed as the design professional, with PRA Construction Management Services LLC specified as the contractor.
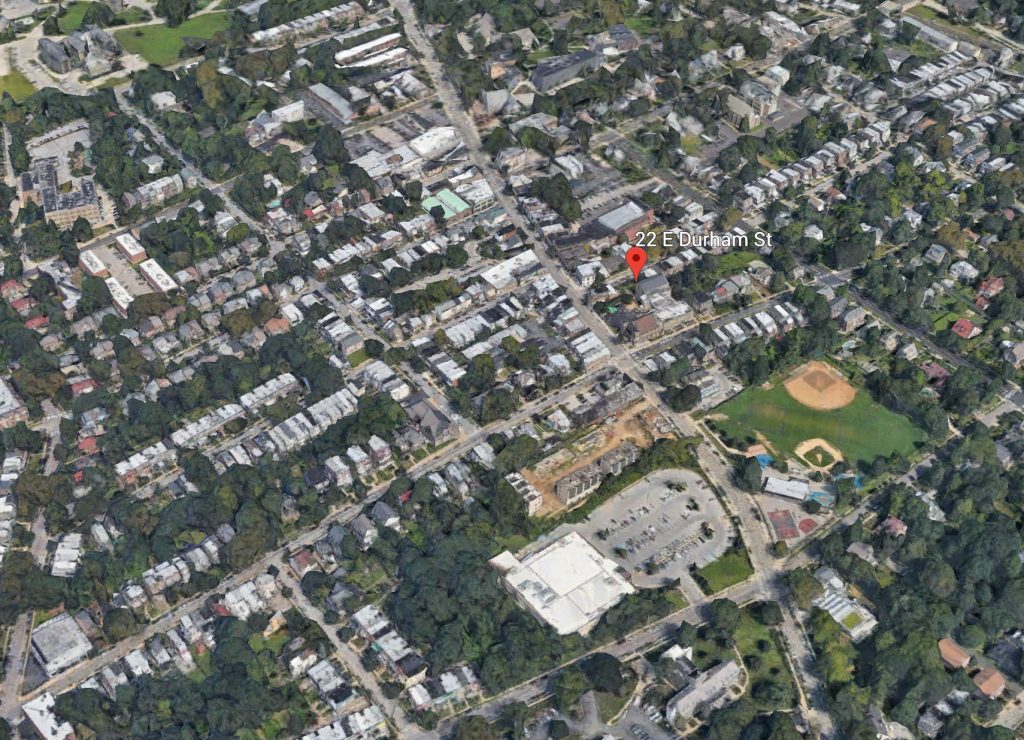
Aerial view of 22 East Durham Street. Credit: Google.
The new building will replace a vacant lot, one of the few available in the neighborhood. The property sits on a low hill that sits at a higher elevation from the street, which will add to the structure’s prominence. An intact row of Northwest Philadelphia-style townhouses sits adjacent to the property. The building backs up to a historic stone-clad church building, which was recently renovated into a multi-family condo building.
The new units will be a great addition to the neighborhood, sitting just off of Germantown Avenue, the area’s main artery, which boasts frequent SEPTA bus service on one of the agency’s busiest lines. The office space will also provide jobs and contribute to Mount Airy’s potential to become a “15-minute neighborhood,” where residents can live in work within 15 minutes from the home and office.
No completion date is known for the project at this time, though construction may be finished by 2022 or 2023.
Subscribe to YIMBY’s daily e-mail
Follow YIMBYgram for real-time photo updates
Like YIMBY on Facebook
Follow YIMBY’s Twitter for the latest in YIMBYnews

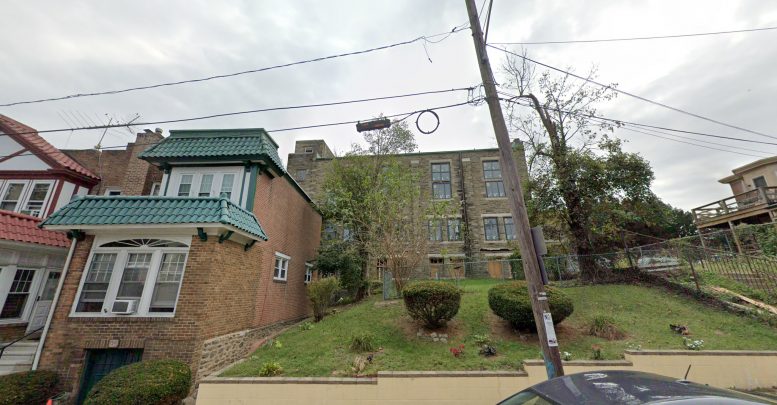
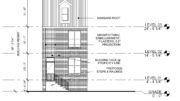
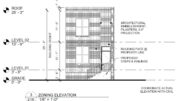
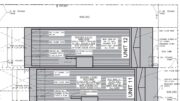
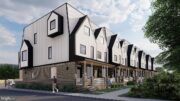
That SF must be wrong, 8 units plus offices in 2,400sf?
It may well be. Permits sometimes show rather funky numbers, but, unless there’s a blatant error, we tend to report the data as is.
I’m curious about the fact that there is no published design rendering available to review.
Considering the mixed-use verbiage, what other use besides office shall it become?
If I were to guess residential, would it work on such a small lot without any possibility of on-site off-street parking?
I highly doubt that possibility.
Renderings aren’t required for under 50 units. Sometimes small projects release their renderings, typically in high end areas, but they aren’t required on small projects.