Permits have been issued for the construction of a townhouse complex at 2600-40 East Hagert Street in Olde Richmond, Kensington. Designed by Harman Deutsch Ohler Architecture and developed by Streamline, the project will consist of 11 homes. Each will rise four stories tall and contain just under 2,600 square feet of interior space. Costs are estimated at $289,592 per townhouse.
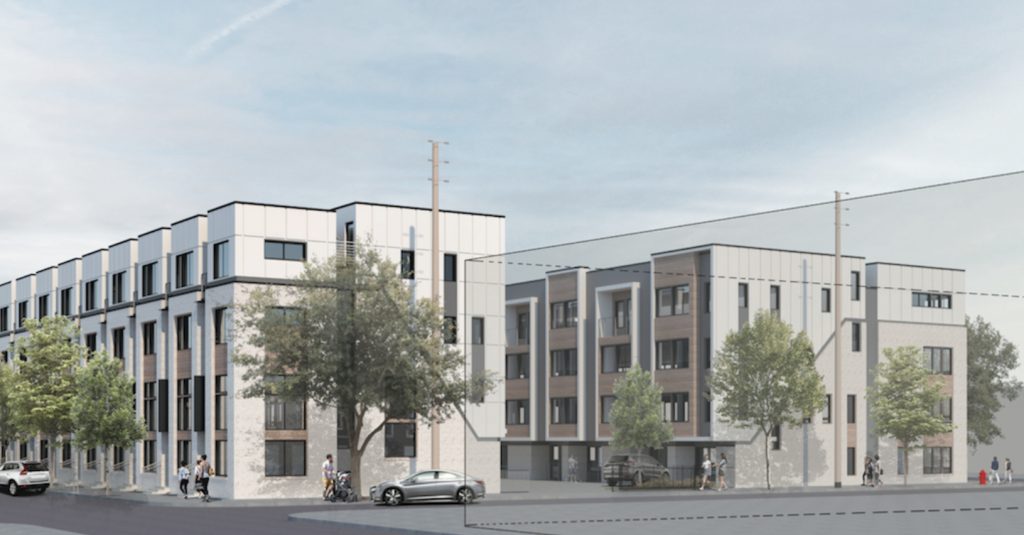
Rendering of 2600-40 East Hagert Street. Credit: HDO Architecture.
The new homes will feature attractive exteriors clad varied materials. White brick will comprise the majority of the façade, rising up the first three floors, with white cladding above. Wood-styled cladding will also be applied between windows, serving as an accent for the high-quality design.
The new homes will replace a large vacant lot, one of the only such still extant in the neighborhood. The lot takes up a major portion of the block, essentially making the entire section a blank slate for new development. The lot is overgrown with high grass, bushes, and trees.
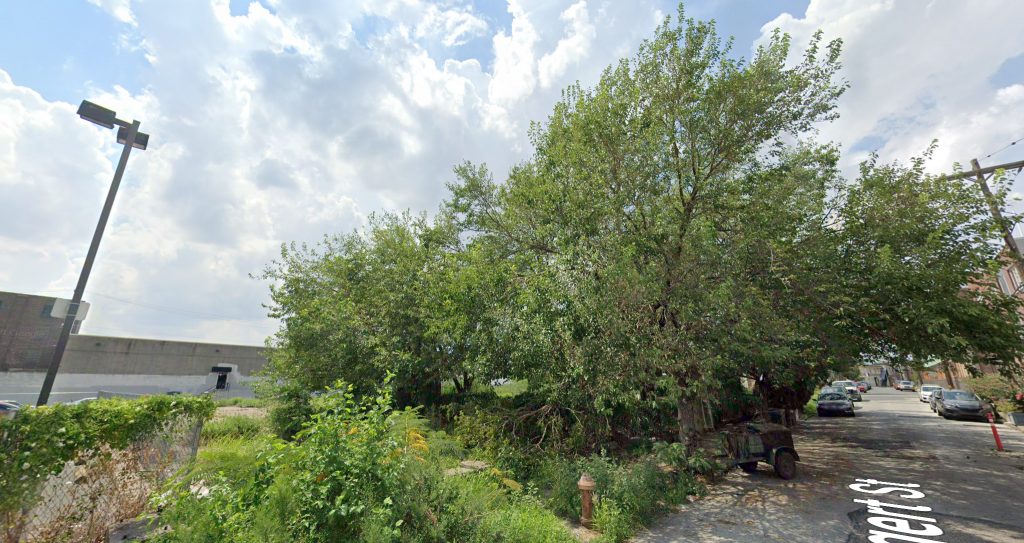
Current view of 2600-40 East Hagert Street. Credit: Google.
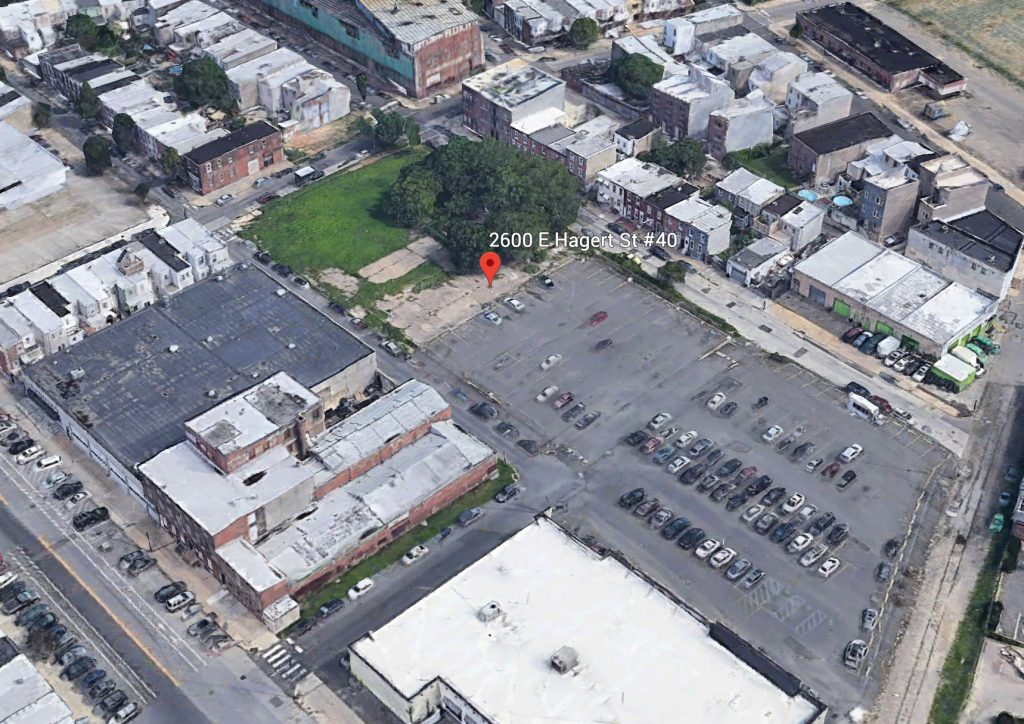
Aerial view of 2600-40 East Hagert Street. Credit: Google.
The new homes will only cover one side of the vacant property. The other side will be occupied by five six-unit buildings that are also planned as a part of the development, adding 30 more residential units that will make for a total of 41 set to rise on the block. A drive aisle will run between the two rows of buildings, allowing for garage access to each of the structures.
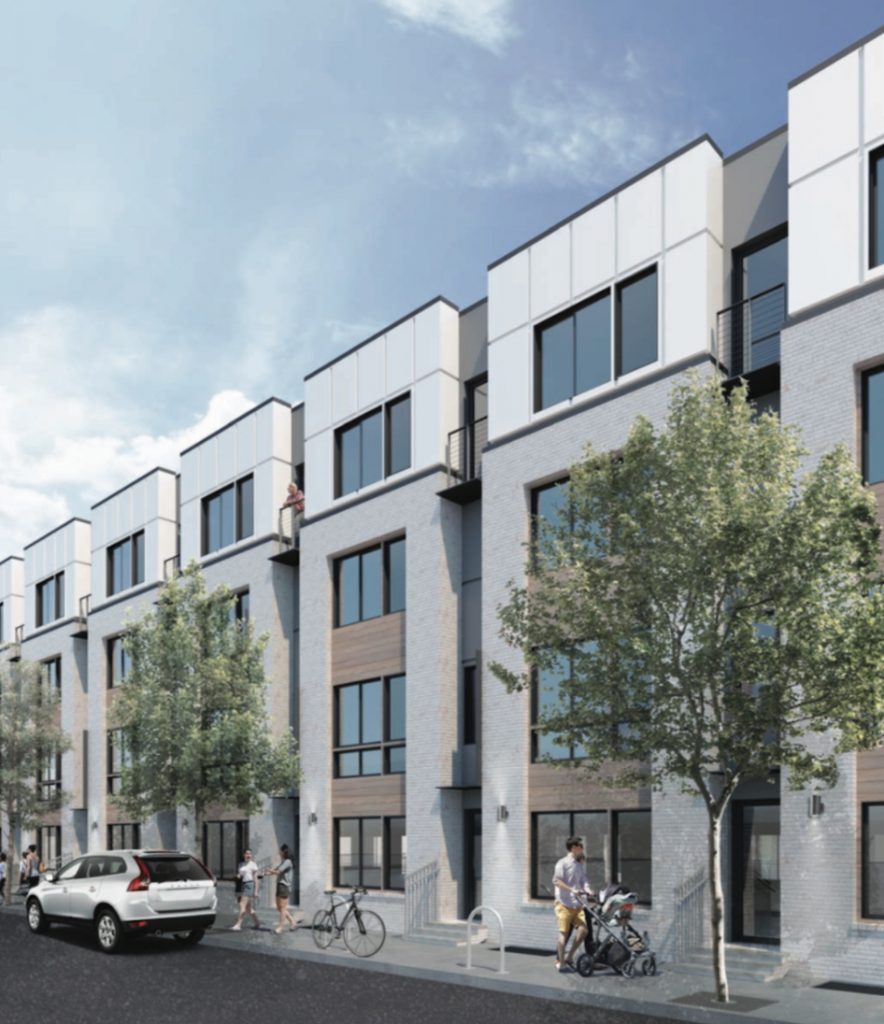
Rendering of 2600-40 East Hagert Street. Credit: HDO Architecture.
The development will be a great improvement for the site, contributing 41 residential units to the neighborhood. This boost will fill in a large void and support surrounding businesses and restaurants. Multiple SEPTA bus routes run within the project’s vicinity, and a bike ride to the west brings residents to the Market-Frankford Line, allowing for a rapid commute to Center City and University City.
Philly YIMBY will continue to track progress made on the development.
Subscribe to YIMBY’s daily e-mail
Follow YIMBYgram for real-time photo updates
Like YIMBY on Facebook
Follow YIMBY’s Twitter for the latest in YIMBYnews

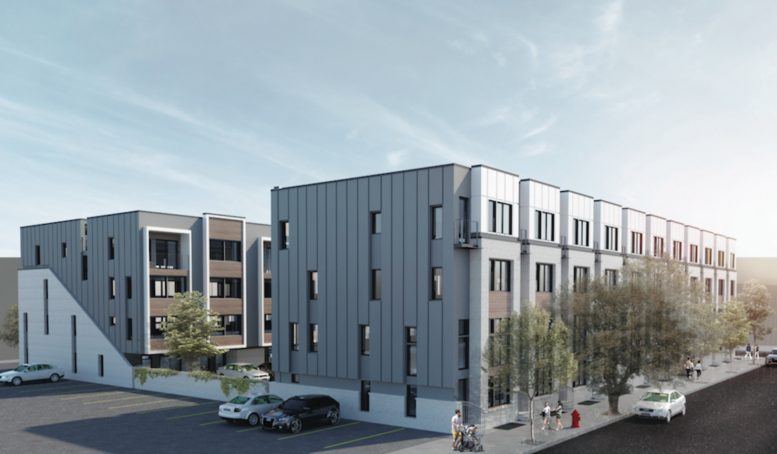
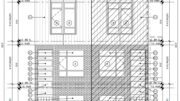
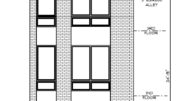
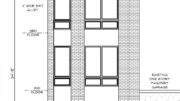
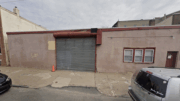
Is there a grocery store with plenty of parking on the right side of the picture?