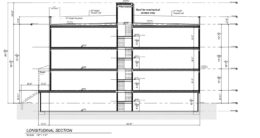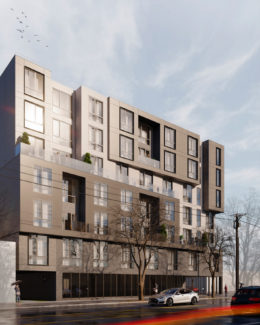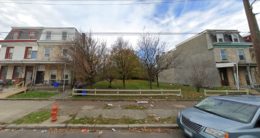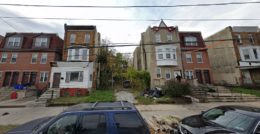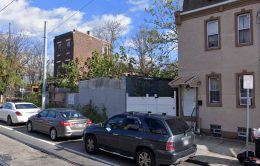Five Six-Unit Buildings Proposed at 3837-45 Wallace Street in Mantua, West Philadelphia
A series of five adjacent three-story, six-unit apartment buildings have been proposed at 3837 through 3845 Wallace Street in Mantua, West Philadelphia, yielding a total of 30 apartments. Designed by Haverford Square Designs, each structure will span 4,500 square feet, lending an average of 750 square feet per unit, and will feature a basement, nine-foot-plus ceilings, and full sprinkling. Permits for each structure list Francesco Zampetti as the design professional, Eugene Naydovich of Fitler Development as the contractor, and a construction cost of $200,000.

