Renderings have been revealed for a multi-family development at 1238-46 Belmont Avenue in East Parkside, West Philadelphia. Designed by Francesco Zampetti, the building will rise seven stories tall and feature 84 residential units. An underground parking garage will offer space for 32 parking spaces. Two of these will be auto-share spaces, one being an ADA space. The project will also provide space for 28 bicycles.
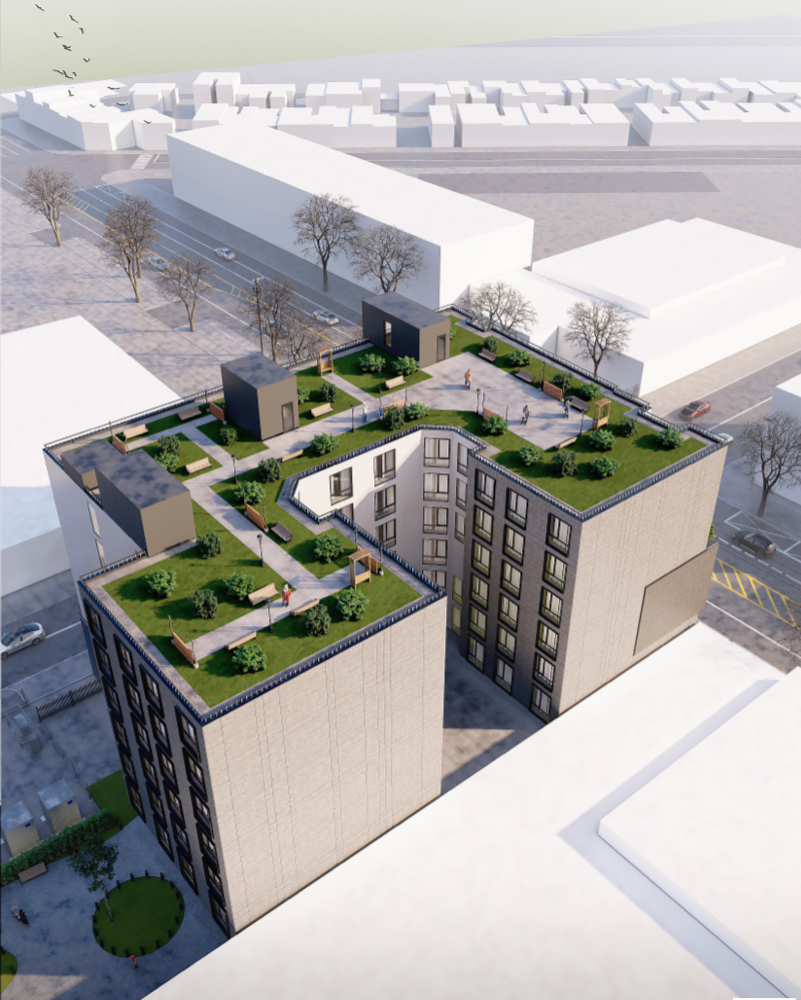
Rendering of 1238-46 Belmont Avenue Credit: Francesco Zampetti
The building will feature a striking modern exterior that will be an attractive addition to the site. A variety of materials will cover the front façade along Belmont Avenue. Gray brick will frame floor-to-ceiling windows on the ground floor and will be used at the second floor. Above, on the building’s uppermost floors, gray cladding will be situated on cantilevers, which will break up the flat front, and will create angular juxtapositions that result in a unique massing. Areas in between these abutments will be covered in white cladding.
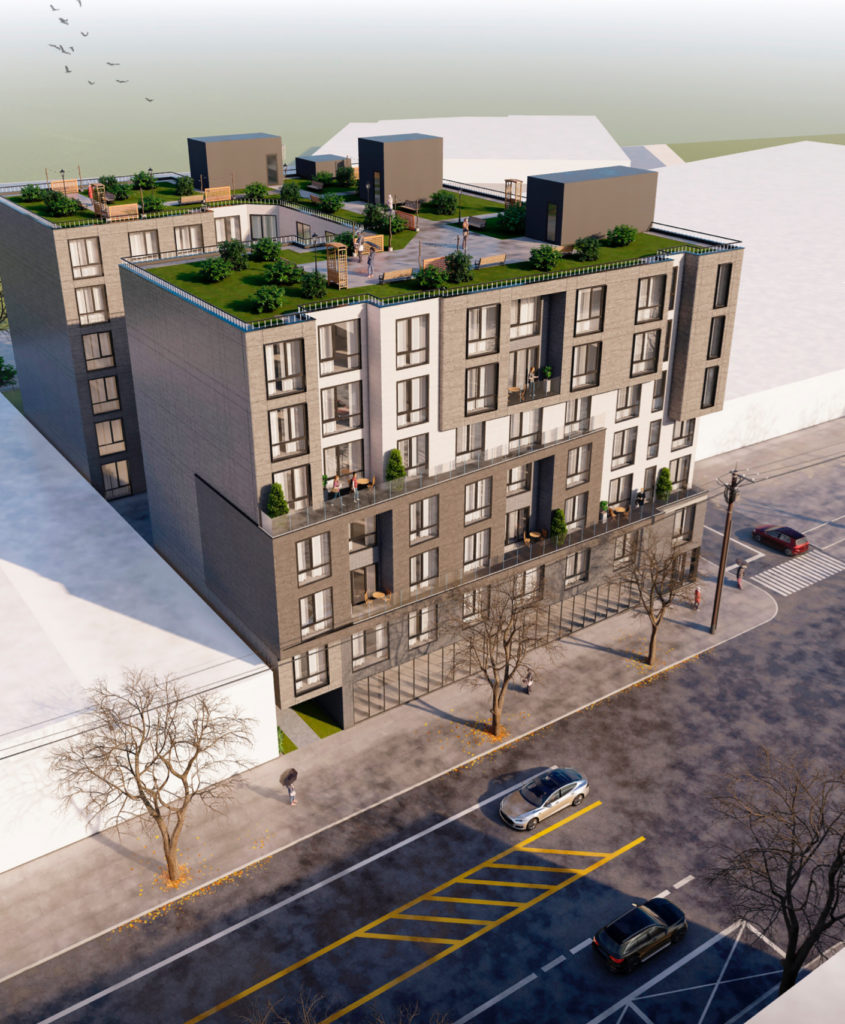
Rendering of 1238-46 Belmont Avenue Credit: Francesco Zampetti
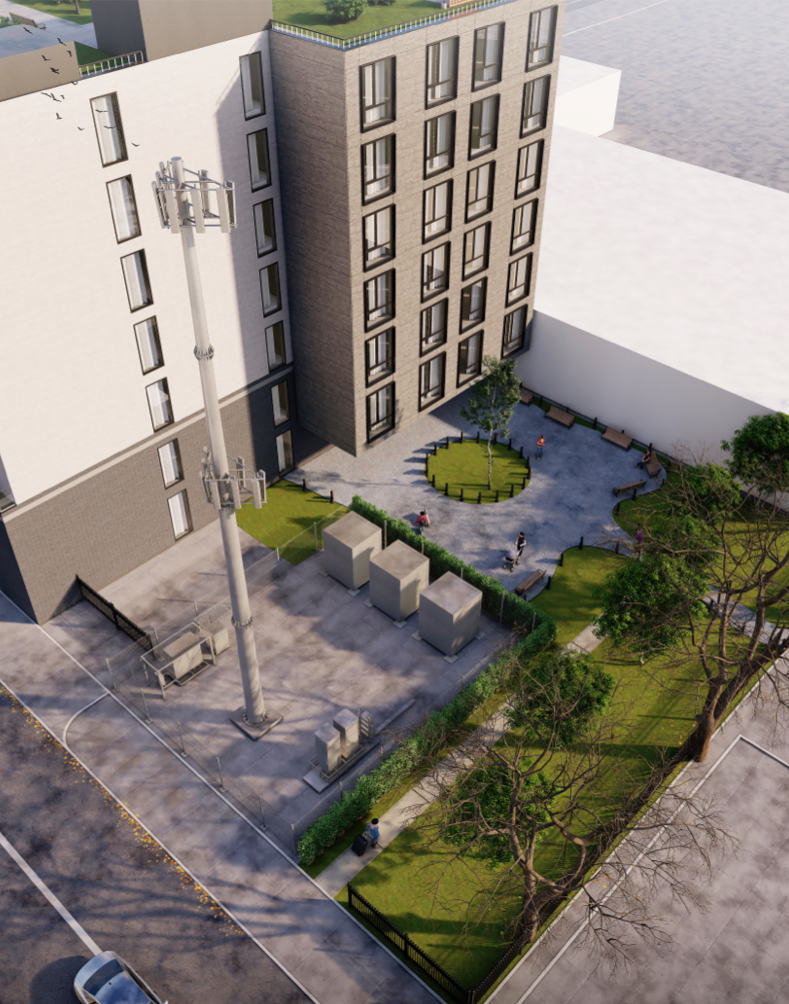
Rendering of 1238-46 Belmont Avenue Credit: Francesco Zampetti
Another benefit of the cantilevers is the creation of balcony spaces in multiple units. Rather than overtly adding balconies along the exterior, designers were instead able to make use of available cantilever space to create subtle private outdoor space that will be an attractive amenity for residents. In addition, communal outdoor space will be included, such as the roof deck atop the structure that will likely offer sweeping skyline views, and a green space to the building’s rear that wraps around a neighboring telephone tower.
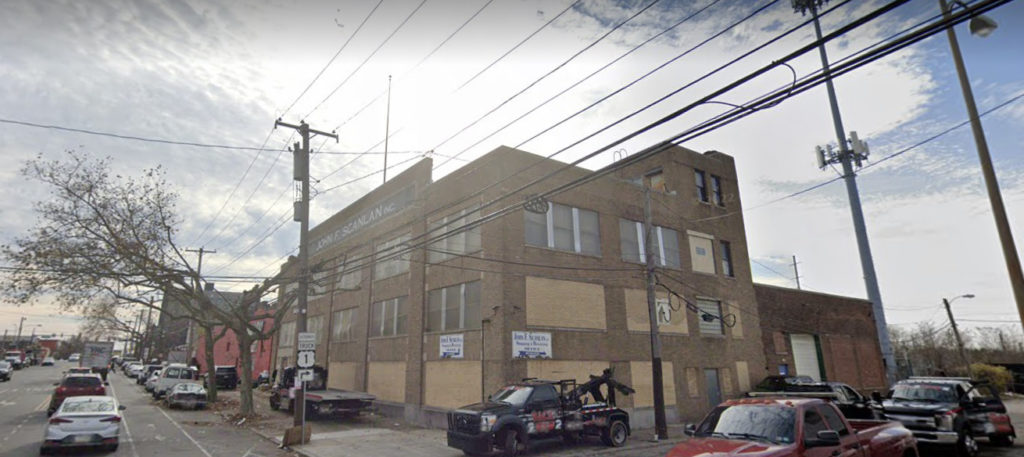
1238-46 Belmont Avenue. Credit: Google.
The new structure is replacing a dilapidated industrial structure that spans a fair portion of the site. Along Belmont Avenue is where the building features its stronger design, comprised entirely of brickwork and large windows. Vertical piers project sightly from the bundling, adding texture, while a plaque atop the structure reads JOHN F. SCANLAN INC., the name of a former occupant of the structure. Moving farther off of Belmont Avenue, the building briefly meets its maximum heigh of four stories before giving way to a separate, single-story and far less significant industrial structure. The rest of the site is vacant.
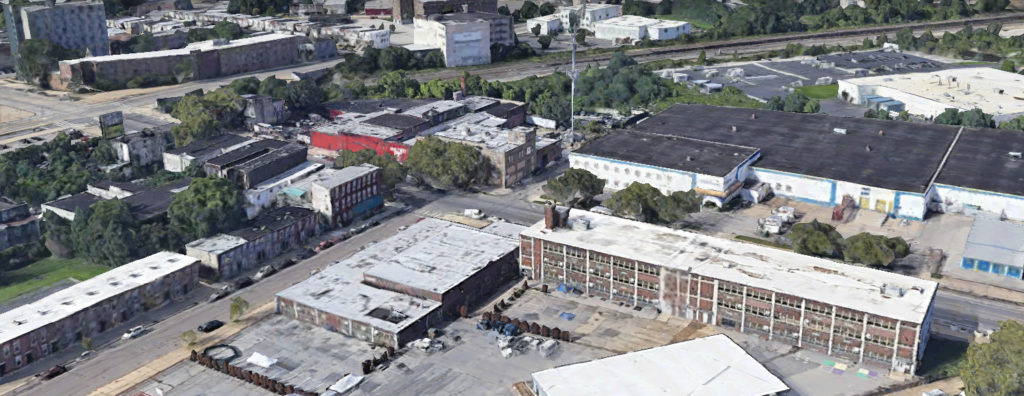
1238-46 Belmont Avenue. Credit: Google.
While the single-story building to the rear will present no significant loss, the main occupant of the site along Belmont is not an unattractive building. Ideally, it should have been be a prime overbuild candidate, with the ground floor adapted into commercial space, upper floors converted into residential space, and more floors added to the top and rear of the building.
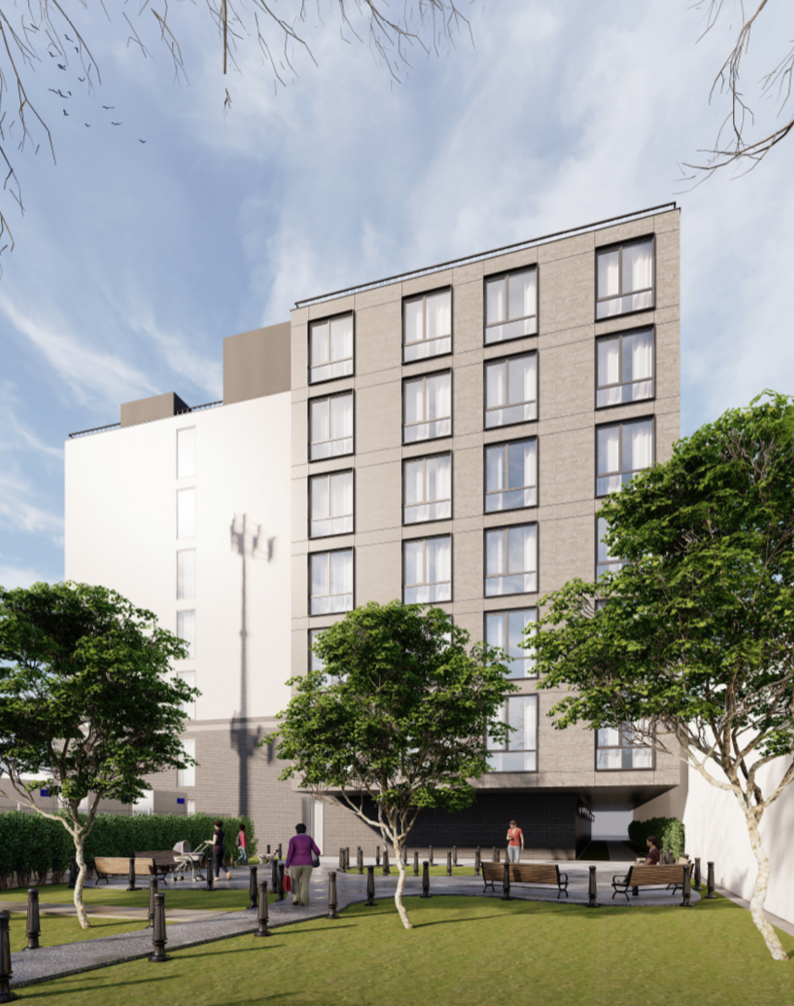
Rendering of 1238-46 Belmont Avenue Credit: Francesco Zampetti
Nevertheless, the new development will still be a great addition for the surrounding neighborhood, and is the largest development currently planned or under construction in the surrounding area. Its seven-story scale will be a great height addition for the property, and one that should be replicated in more places throughout the city to allow for more housing and density. The 84 residential units will also provide a massive boost to the area’s housing stock, and will be effective for increasing density in this walkable and transit-accessible location.
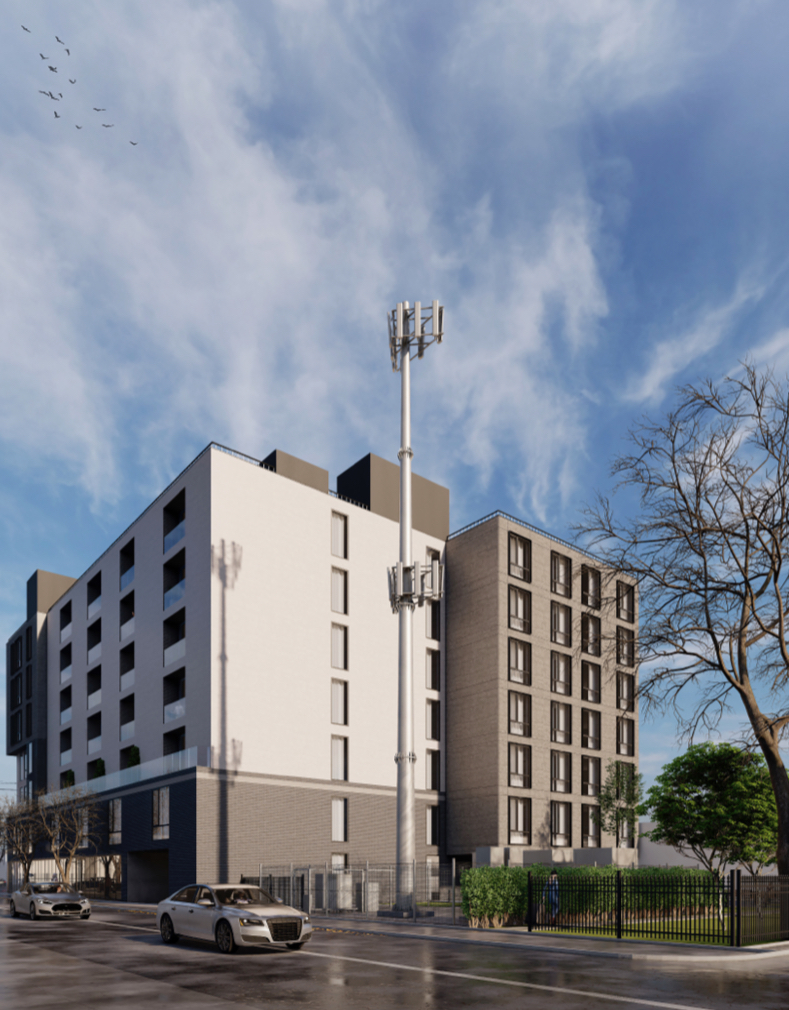
Rendering of 1238-46 Belmont Avenue Credit: Francesco Zampetti
As the neighborhood continues to see more new development, it will only be a matter of time until a very strong commercial scene arrives. As YIMBY has stated repeatedly, the more density a neighborhood offers, the better it can sustain a commercial district. When also factoring in the area’s incredible architecture and proximity to ample green space in Fairmount Park, it is very likely that new businesses will be arriving soon.
No completion date is known for the project at this time, although construction may be finished by 2023.
Subscribe to YIMBY’s daily e-mail
Follow YIMBYgram for real-time photo updates
Like YIMBY on Facebook
Follow YIMBY’s Twitter for the latest in YIMBYnews

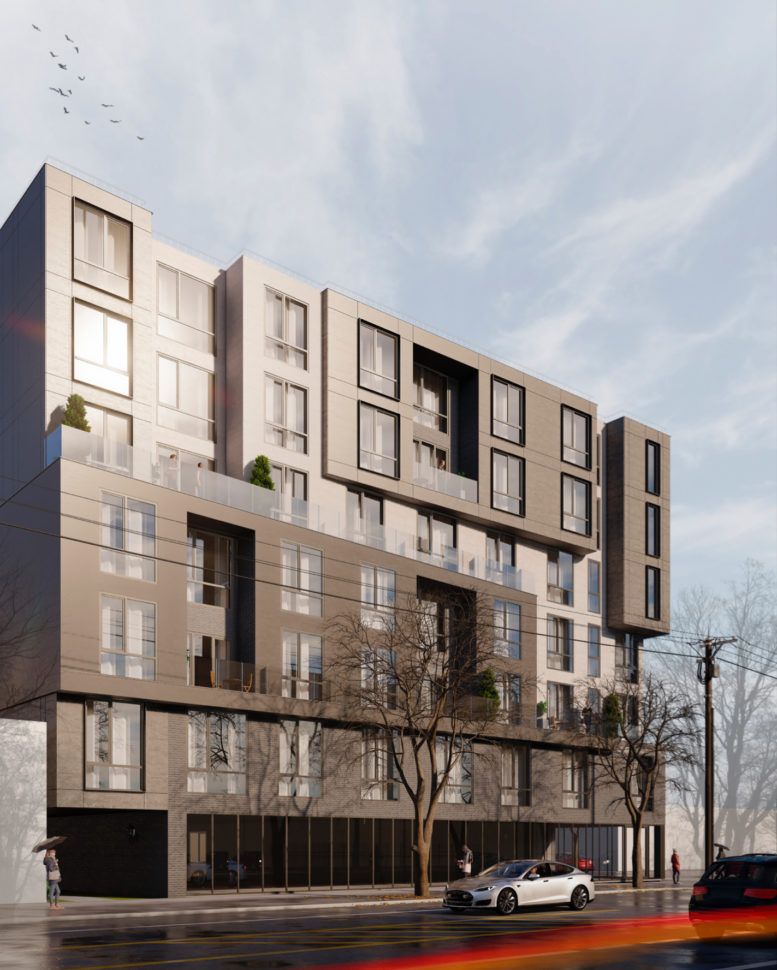
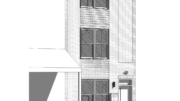



This is really exciting. That is a beautiful neighborhood. I only hope it doesn’t cause the current residents to be displaced. Just around the corner is that gorgeous stretch of Parkside between Belmont and Girard.
Residents will most likely be displaced over time if nothing is done now to ensure housing in the area remains affordable as new development enters. Gentrification is a slow painful process. The City/Mission Oriented Developers need to identify areas of the city that are primed for a “renaissance” and capture some land to place restrictive rent covenants for the long term.
The city should also place emphasis on workforce training and trades training for residents in these areas. Lack of working wages is a bigger problem in Philadelphia than affordability.
Are these units for sale or rent and how much to buy or how much for rent monthy
This is NOT the type of development that will benefit the East Parkside community. I think the article is presumptuous, dismissive and insulting to say what is best for our community. There is no thought or concern as to what this community needs. So let’s not say this project will be asset or desired!
This is in West Parkside. The neighbors all loved and supported the project, and are excited for it to come to life. It is exactly the type of development that is needed.
To jack. This project is technically in West Parkside BUT right across the street is East Parkside. The project’s impact will mostly affect East Parkside residents. As our properties are situationally located to this project more so Than West Parkside. I live in EP and am actively involved in our development issues. The community is very vocal about what will enhance our quality of life. Respectfully I speak from experience and therefore my viewpoint is justified as a resident and activist in East Parkside.
from what I’ve heard and seen EP is very NIMBY… They want affordable housing, however, an RFP was put out not too long ago by the city for affordable housing, and nobody wanted to touch it. This project will bring much needed density to the area, and hopefully act as a catalyst for more projects in this amenity rich, and underdeveloped part of the city.
To Jack. – once again you are misinformed. The RFP to do affordable housing DID not have subsides that would have supported such a project. I speak again as a resident and advocate in my community.
Who is the developer/agent on this project? What are the price points which fall in the category of affordable housing, if any? Why can’t the City of Philadelphia focus on both perspectives simultaneously; luxury and affordable? This is the story that needs to be told.