Philadelphia YIMBY’s recent site visit has revealed that renovation work is underway at 161 and 176 Conarroe Street in Manayunk, Northwest Philadelphia. The building at 161 Conarroe Street will feature an addition of an interior elevator and garage area. The rest of the building will be converted to 20 apartments. The building will span 33,520 square feet, with work costs listed at $2 million. At 176 Conarroe Street, a three-story building is being converted into 15 apartments. The building will spam 23,300 square feet and renovation costs are specified at $1.5 million.
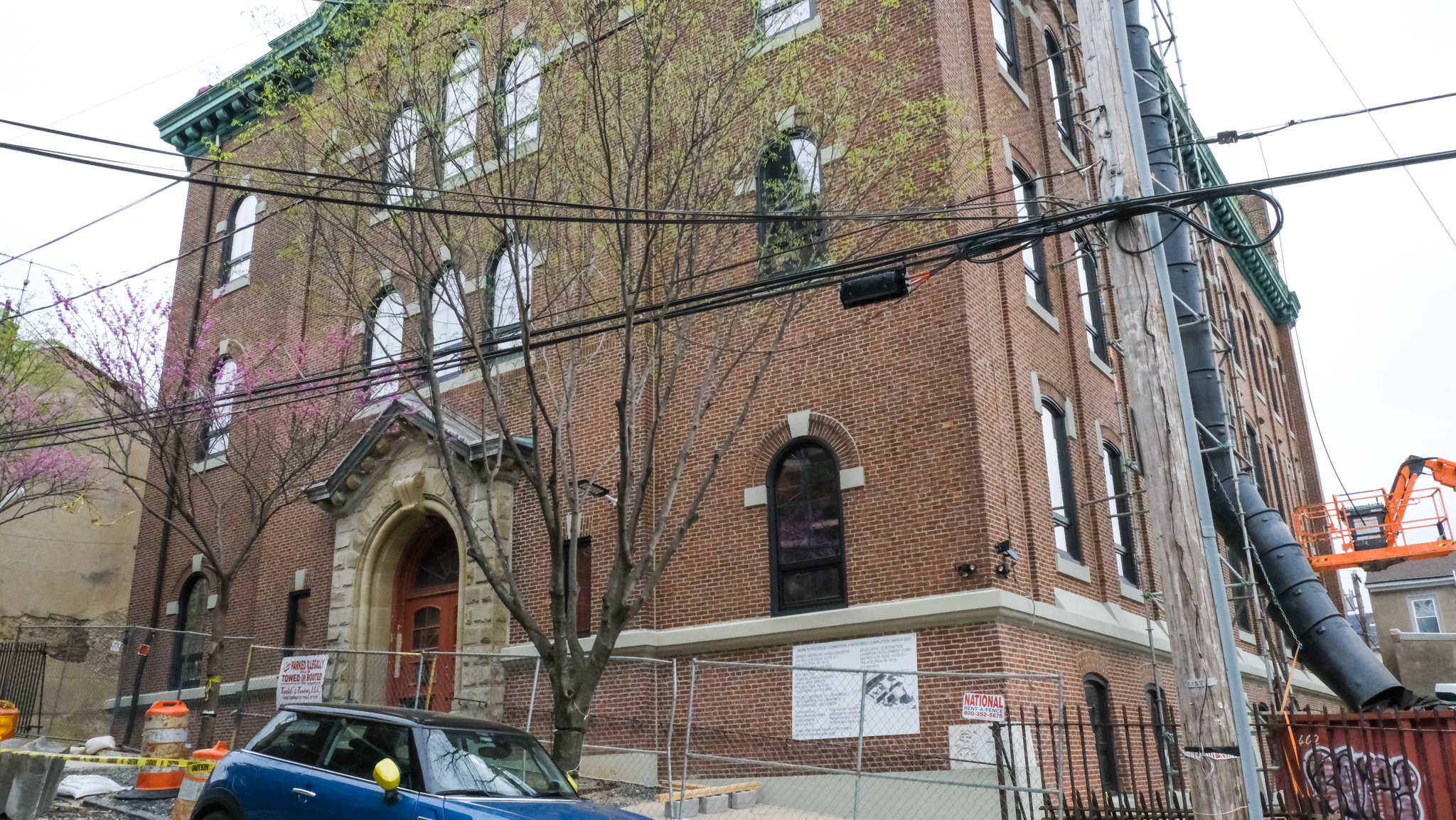
161 Conarroe Street. Photo by Jamie Meller. April 2024
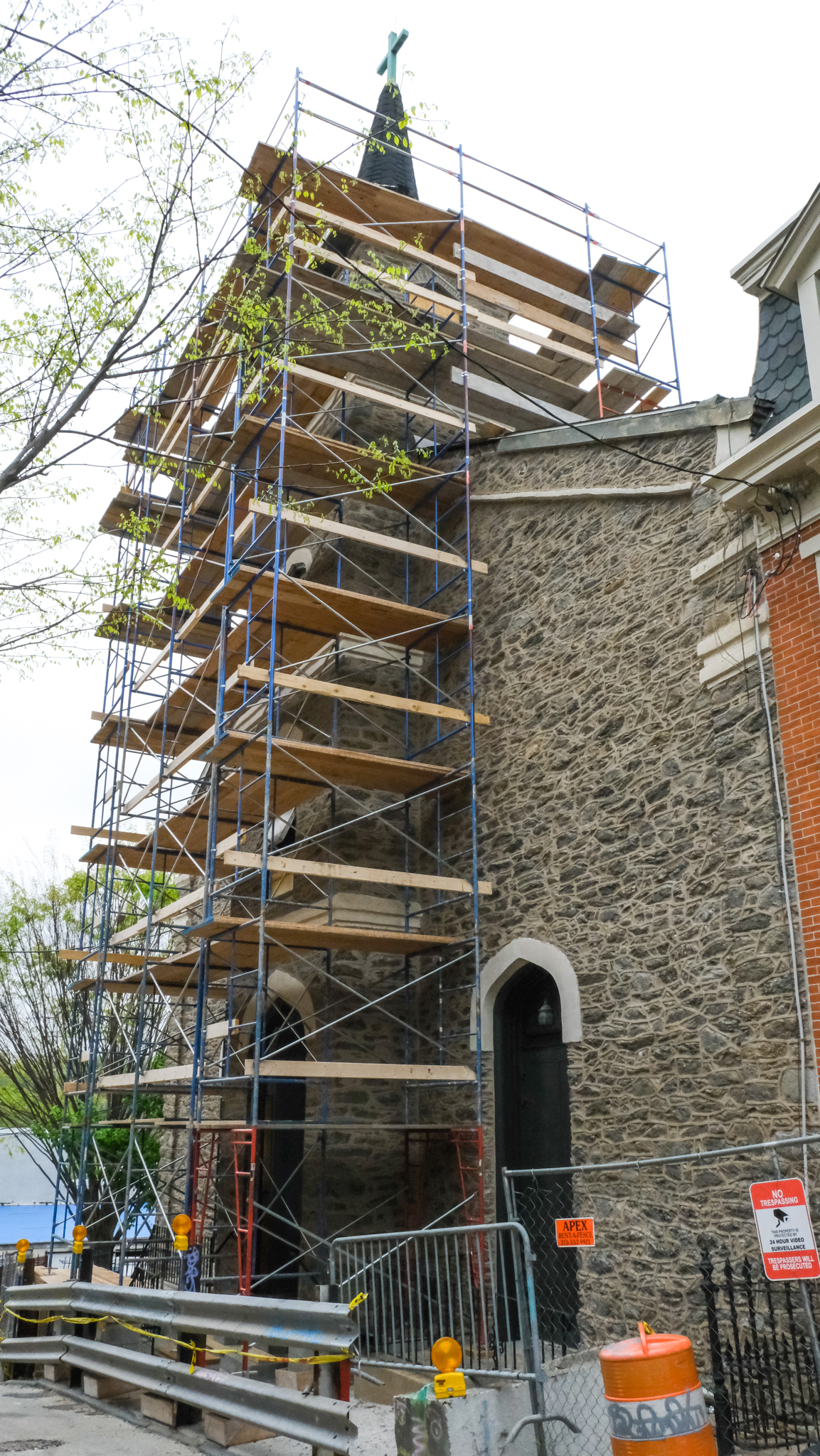
176 Conarroe Street. Photo by Jamie Meller. April 2024
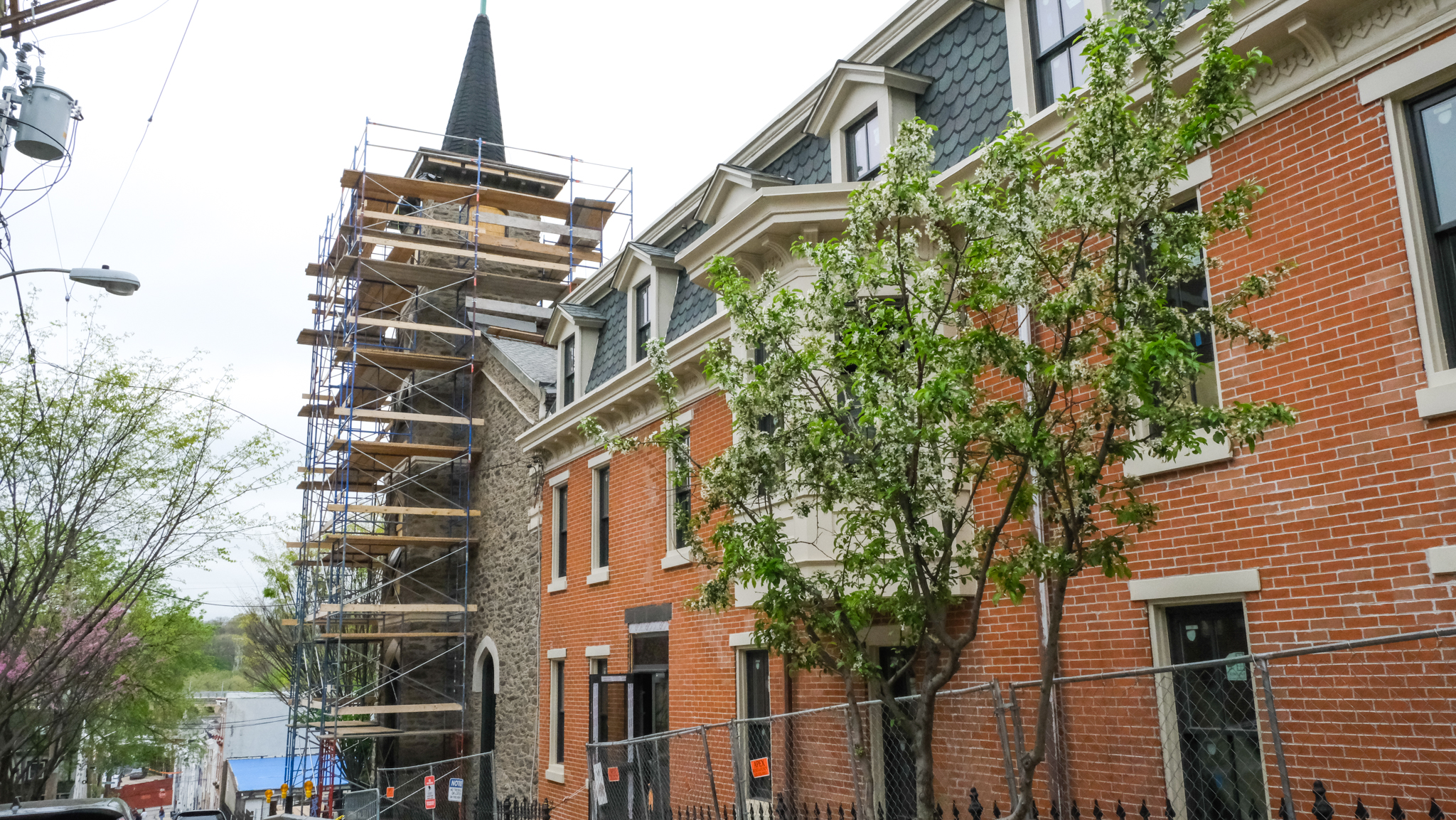
176 Conarroe Street. Photo by Jamie Meller. April 2024
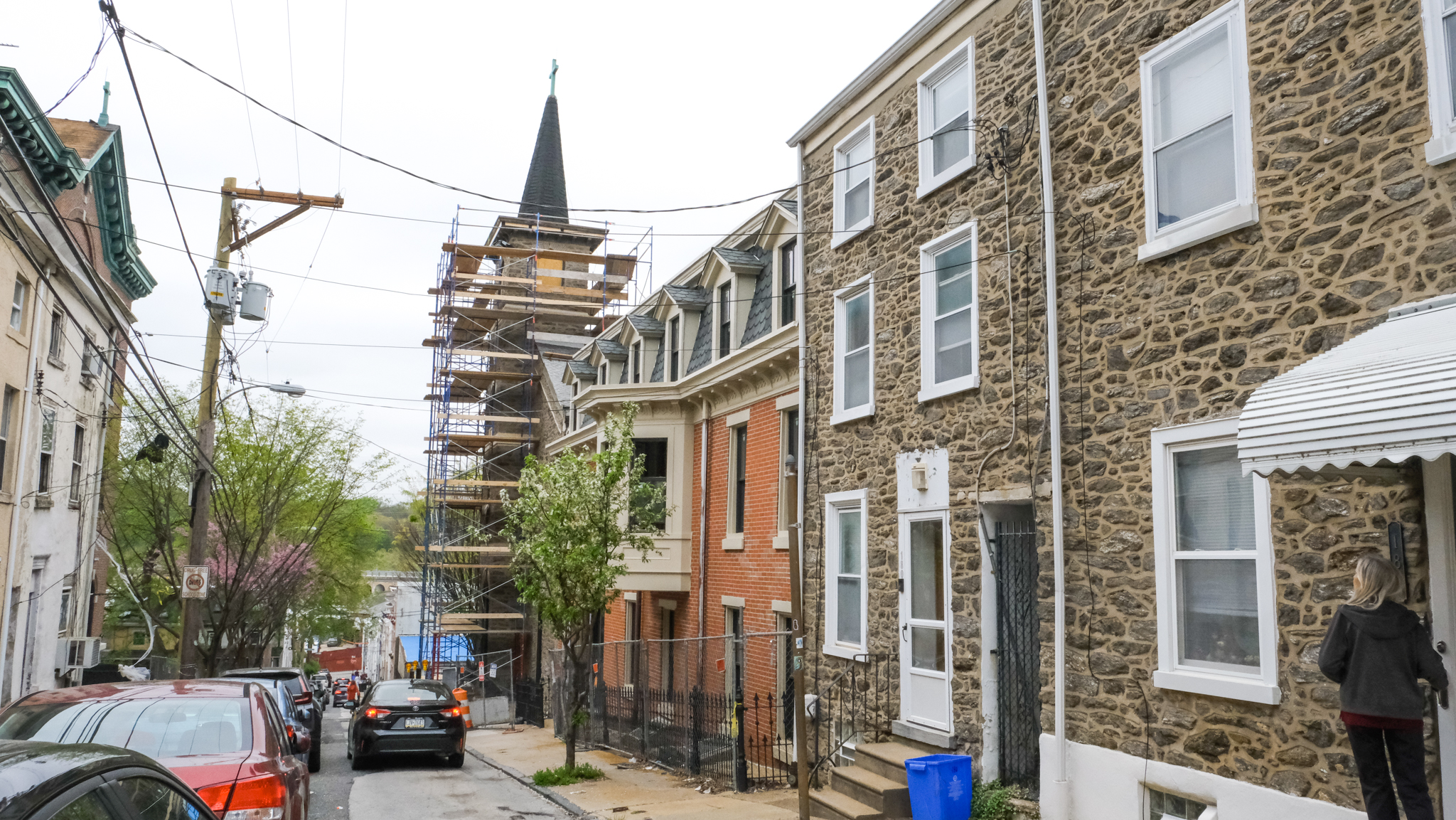
176 Conarroe Street. Photo by Jamie Meller. April 2024
The two properties sit just steps away from Main Street, as well as the Manayunk Regional Rail station, offering direct access to Center City, University City, Conshohocken, and beyond. The conversions stand as excellent examples of adaptive reuse that will preserve and reinvigorate two magnificent prewar structures.
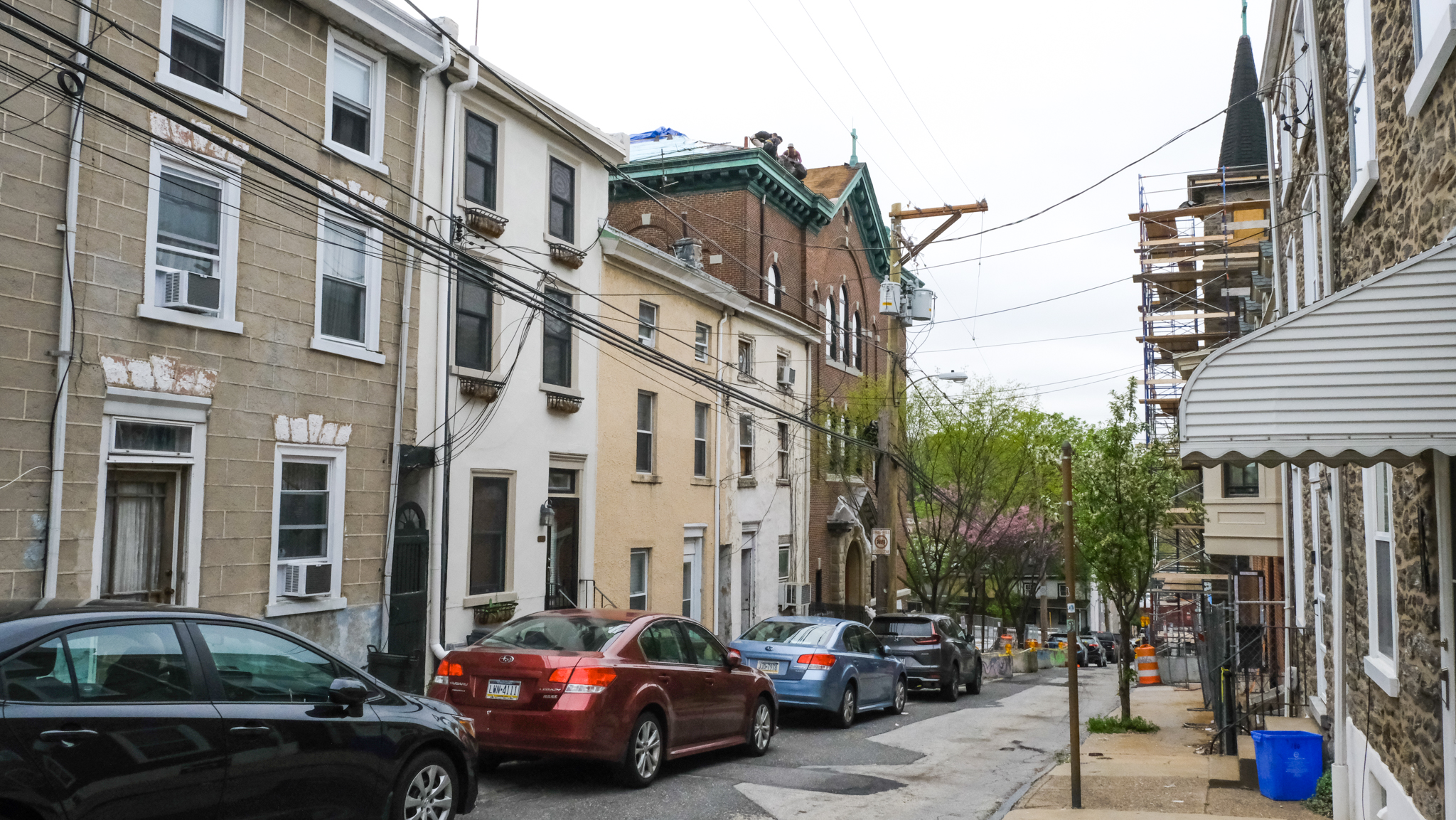
161 Conarroe Street. Photo by Jamie Meller. April 2024
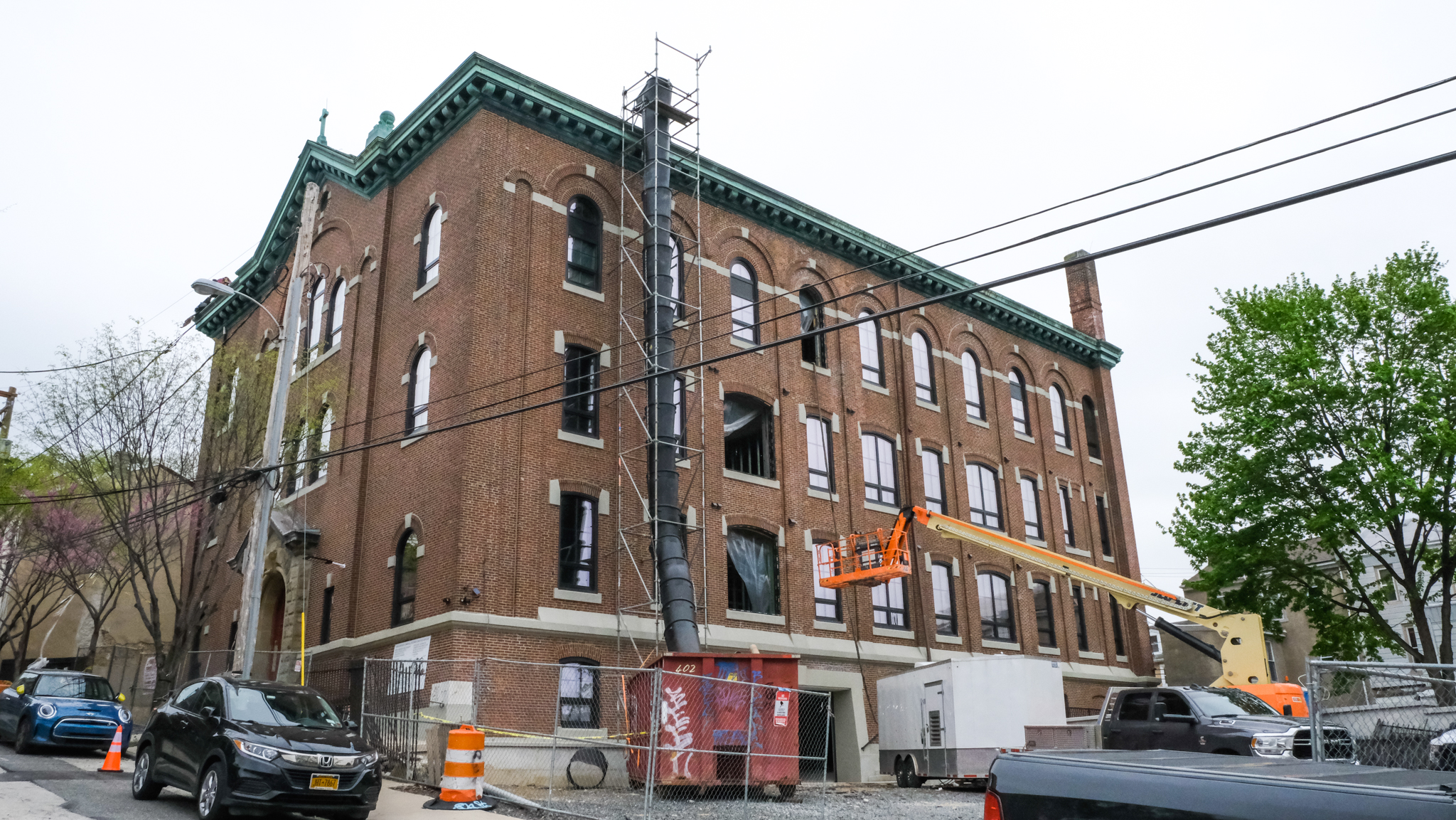
161 Conarroe Street. Photo by Jamie Meller. April 2024
Subscribe to YIMBY’s daily e-mail
Follow YIMBYgram for real-time photo updates
Like YIMBY on Facebook
Follow YIMBY’s Twitter for the latest in YIMBYnews

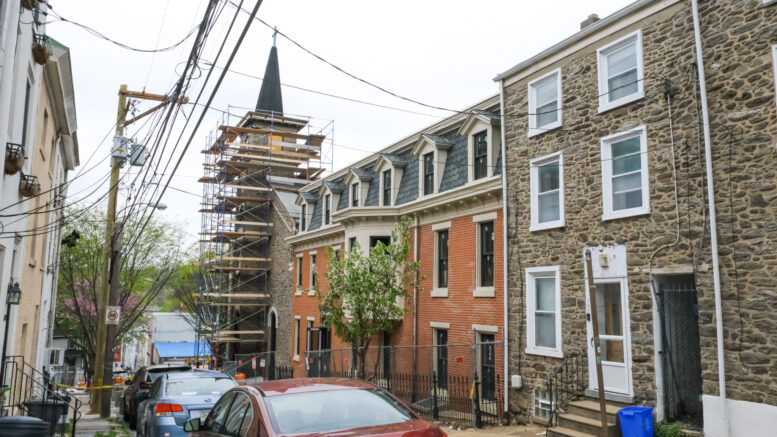
Adaptive reuse rocks (in the case of the former church building) and bricks (in the case of the former rectory and school). Averaging $100,000 and more than 1,000 square feet per unit, this project is cost-effective as well as ecological. There are even solar panels.
In 2019, developer American Living Concepts of Manayunk LLC received Philadelphia Historical Commission approval to convert into 15 apartments the historically protected former St. Mary of the Assumption Roman Catholic Church and Rectory at 176 Conarroe Street.
But this project is far larger, including rehabilitation into 20 apartments the former St. Mary Presbyterian School at 161 Conarroe Street and new construction of 21 townhomes on both Carson and Conarroe Sts. Eighteen of the townhomes are located on what was Church surface parking but three at 159 Conarroe St. replace an attractive three story stone and stucco prewar structure (with a Mansard roof and dormer windows). The most recent Google Maps aerial view displays the partly demolished edifice. The Rectory garden and the historically protect Church burial ground are preserved.
The Philadelphia Historical Commission 2019 application documents the plan. Renderings and detailed elevations suggest a beautiful outcome.
Bravo! A beautiful example of adaptive reuse. -Jim