Permits have been issued for the construction of a two-story single-family rowhouse at 4116 Welsh Road in Tacony, Northeast Philadelphia. The building will rise from the west side of the block between Frankford Avenue and Erdrick Street. The structure will span 3,120 square feet and will feature a basement and a roof deck. Permits list the James Clancy as the contractor.
The construction costs are specified at $244,000, of which $220,000 is allocated toward general construction, and $6,000 apiece foe for plumbing, electrical, mechanical, and excavation work.
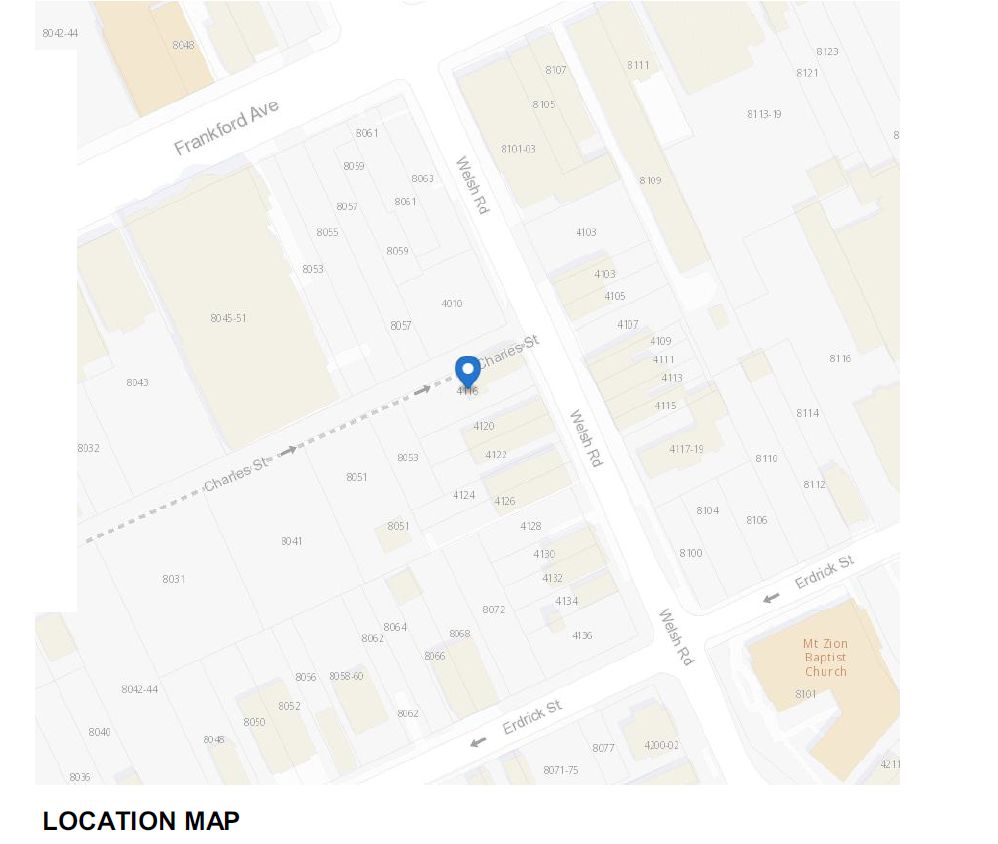
4116 Welsh Road. Location map. Credit: Zoning permit via the City of Philadelphia
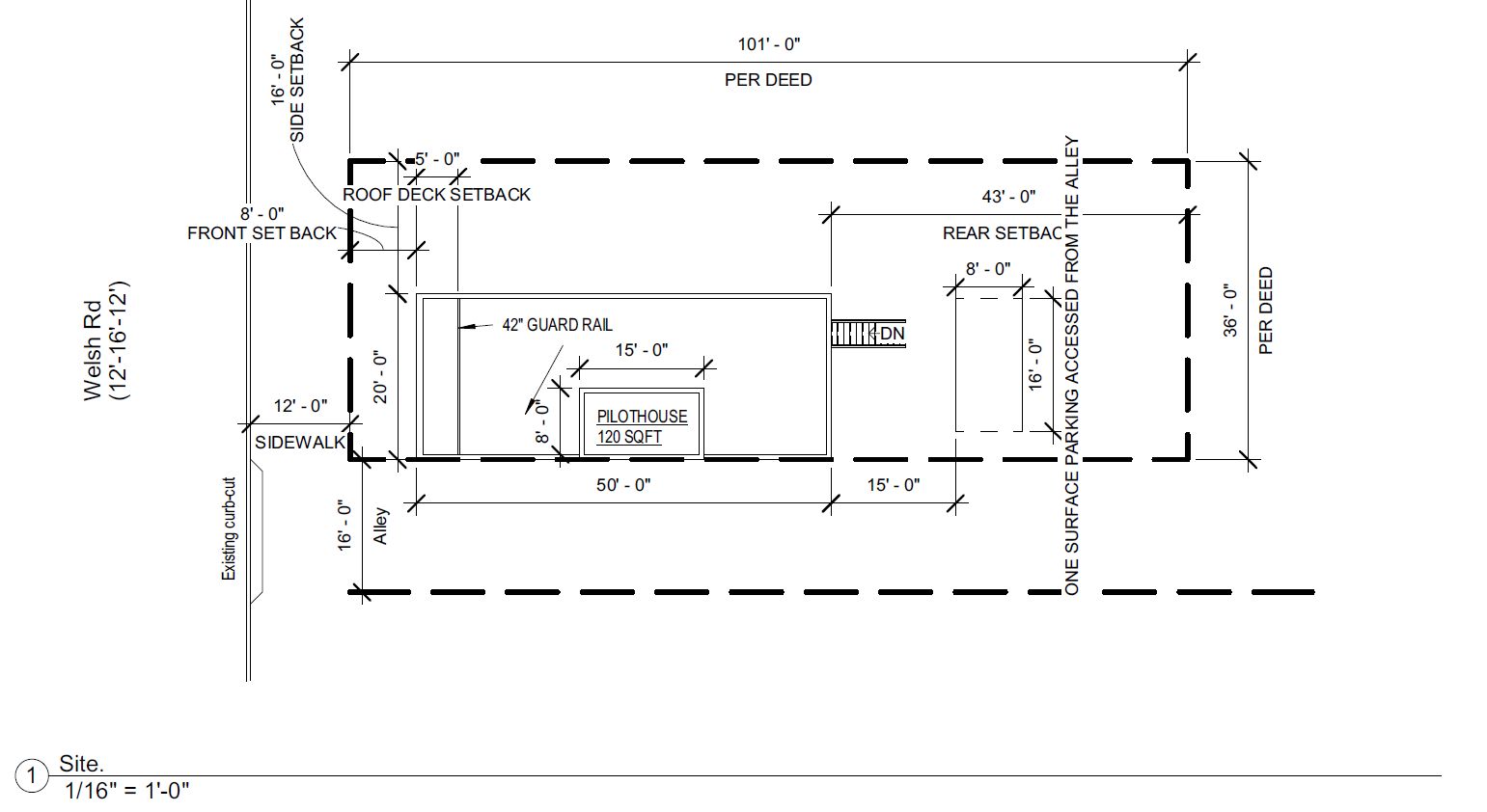
4116 Welsh Road. Site plan. Credit: Zoning permit via the City of Philadelphia
The new building will be rather modestly sized: its 20-by-50-foot ground footprint will take up just under 28 percent of the 36-by-101-foot lot. A single parking space in the rear yard will be accessible via a 16-foot-wide alley that will run along the building’s south side.
The structure, set back by eight feet in what appears to be a nod to adjacent built context, will rise 20 feet to the main roof, 24 feet to the top of the parapet, and 30 feet to the top of the pilot house. The ground level will sit flush with the sidewalk elevation; floor-to-floor slab heights will span ten feet (and eight and a half feet for the basement).
The building exterior will appear rather conventional. A facade of completely unadorned brick, punctuated with small windows, will face the street, while siding will cover the rear elevation. While the design aesthetic is rather unremarkable, at a minimum it should be lauded by espousing Philadelphia’s classic rowhouse paradigm, from its massing to the exterior cladding choice, rather than an outright suburban style; indeed, the latter may not have been out of the question for the design, given the neighborhood’s certain suburban features, such as the presence of a sizable strip mall fronted by a parking lot situated right next door.
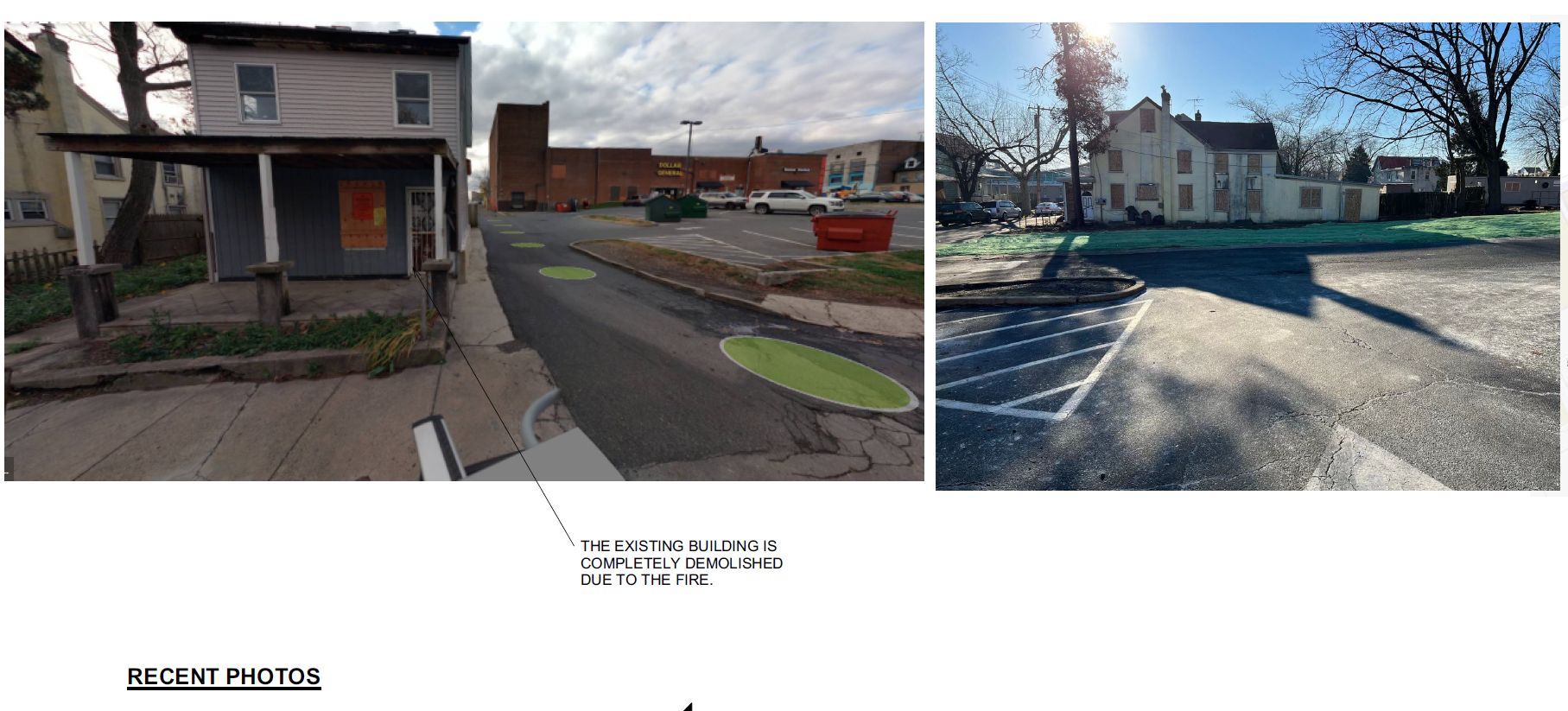
4116 Welsh Road. Site conditions prior to redevelopment. Credit: Zoning permit via the City of Philadelphia
The new proposal will replace a much more attractive, and well-suited for the neighborhood, residential building that appears to date to the prewar period. Unfortunately, according to documentation submitted to the planning department, the structure was damaged by a fire, possibly past a point of feasible renovation, and is to be demolished entirely.
The route 66 bus runs up the block along Frankford Avenue. Pennypack Creek, with an eponymous trail and the picturesque arched Pennypack Creek Bridge, runs two blocks to the east.
Subscribe to YIMBY’s daily e-mail
Follow YIMBYgram for real-time photo updates
Like YIMBY on Facebook
Follow YIMBY’s Twitter for the latest in YIMBYnews

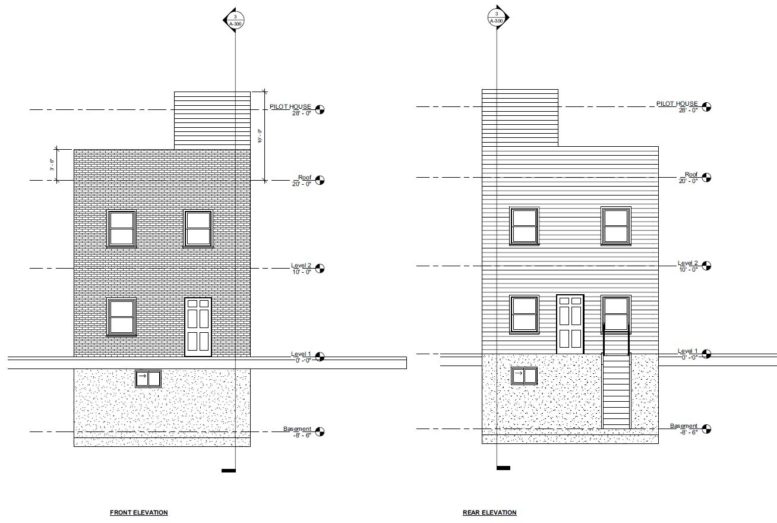
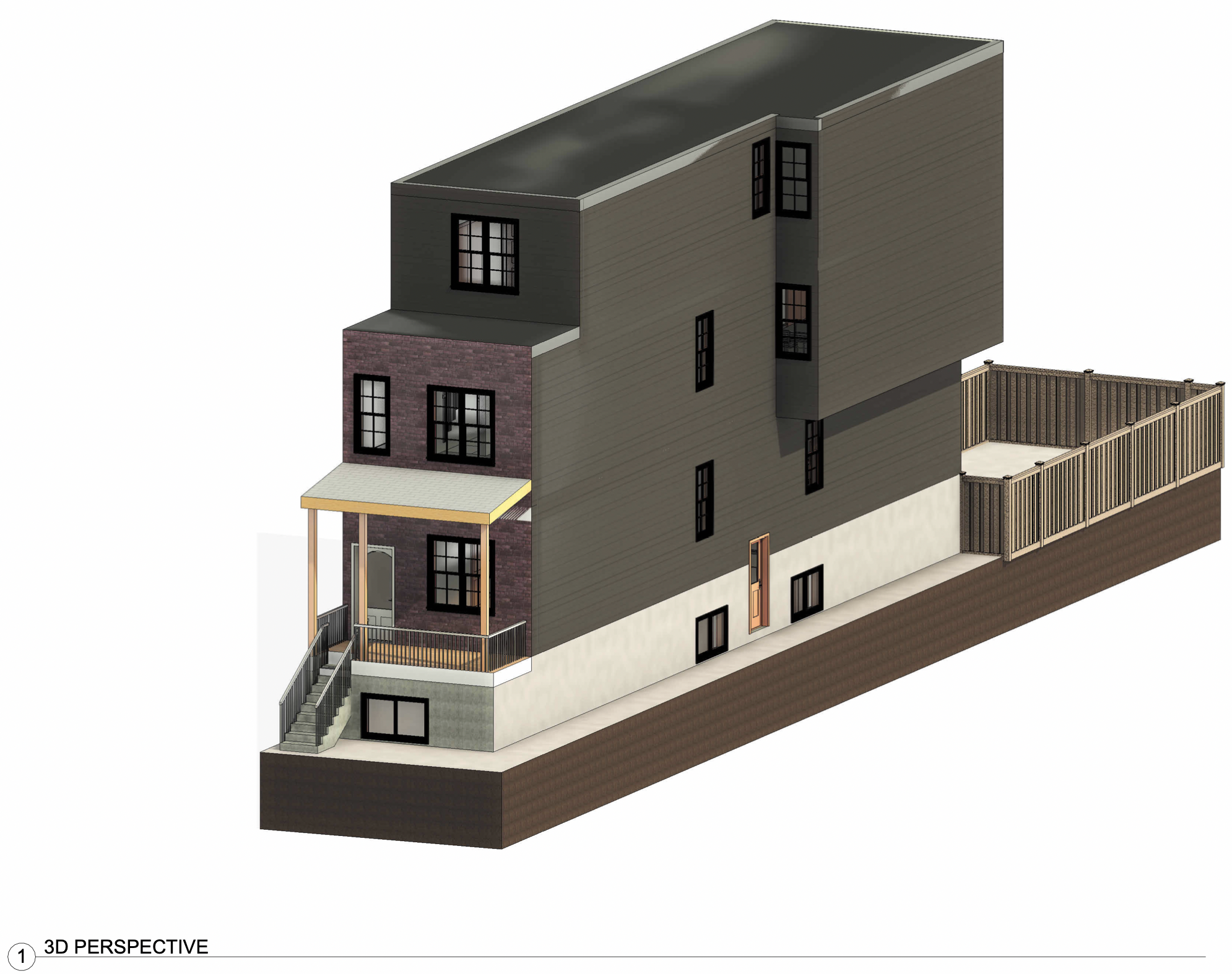
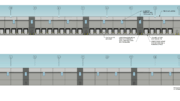
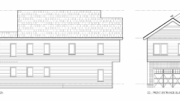
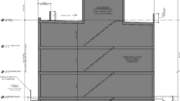
prison?