YIMBY recently reported that permits have been issued for the construction of a three-story, three-unit apartment building at 3331 West Firth Street in Strawberry Mansion, North Philadelphia; today we take a closer look at the proposal. The new building will rise from a vacant lot sited on the north side of the block between North Spangler Street and North 34th Street. Designed by the 24/7 Design Group, the development will span 4,180 square feet, lending a spacious average of over 1,300 square feet per apartment, and will feature a basement. Permits list Grateful Dev LLC as the contractor and indicate a construction cost of $475,000.
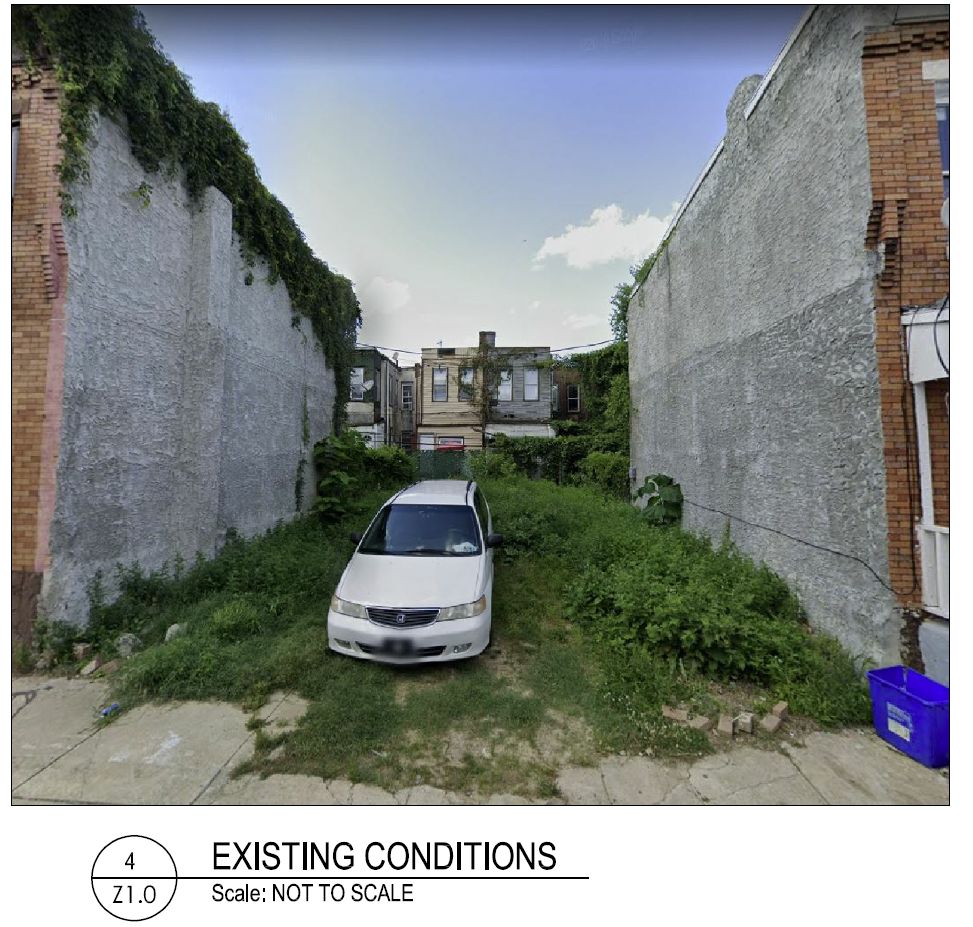
3331 West Firth Street. Site conditions prior to redevelopment. Looking north. Credit: 24/7 Design Group via the City of Philadelphia
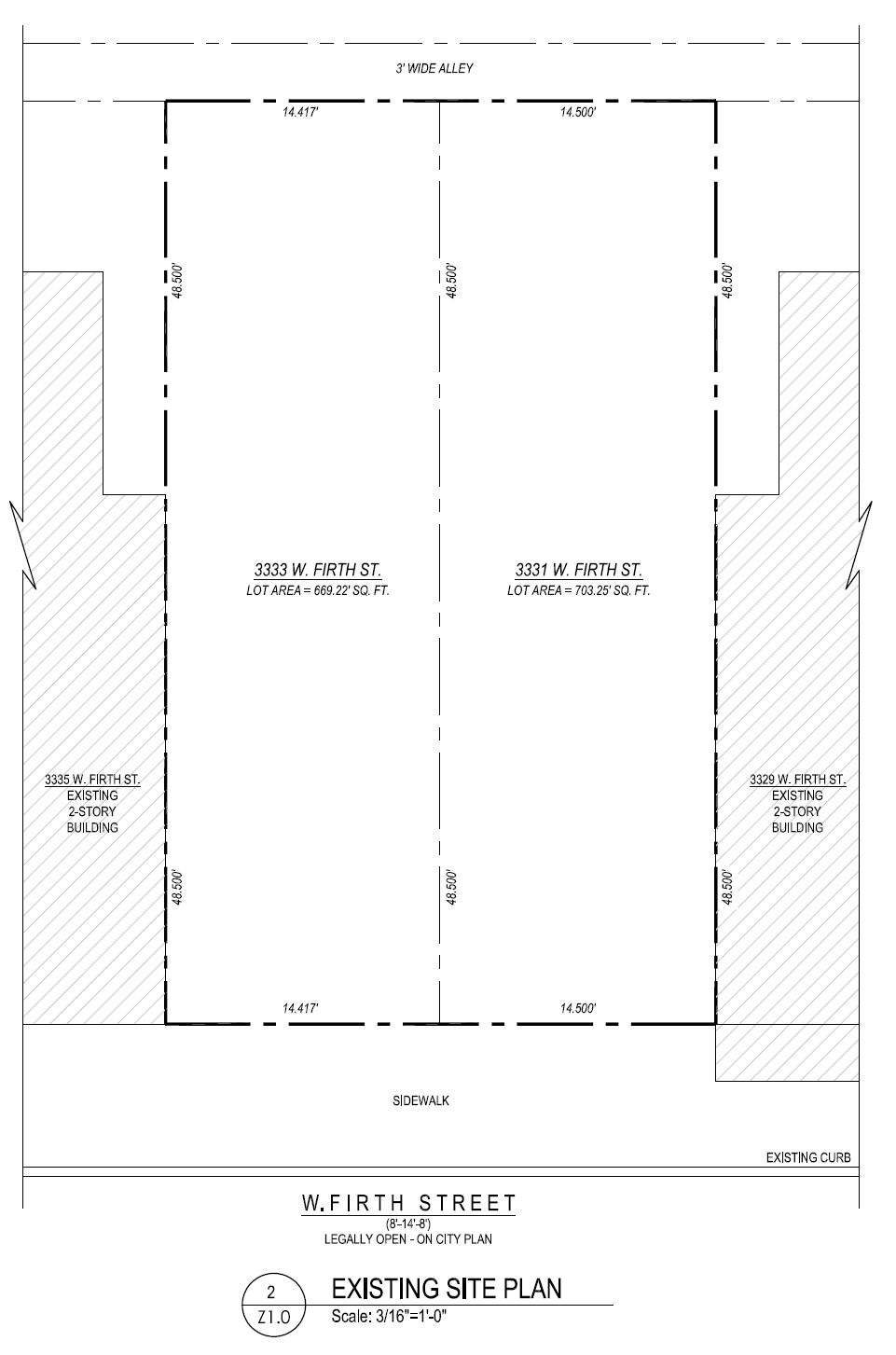
3331 West Firth Street. Existing site plan. Credit: 24/7 Design Group via the City of Philadelphia
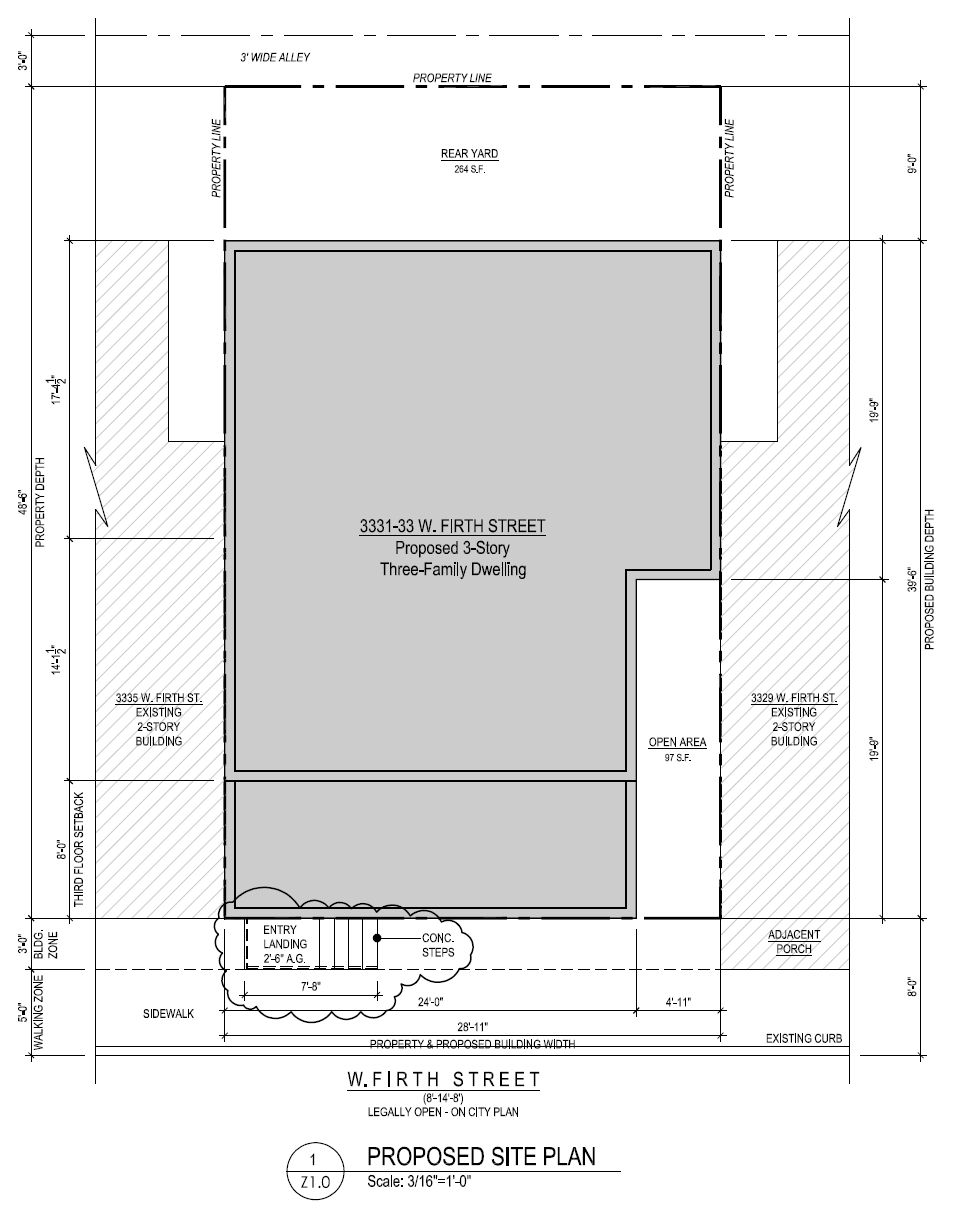
3331 West Firth Street. Proposed site plan. Credit: 24/7 Design Group via the City of Philadelphia
The development will rise from a lot where two two-story prewar rowhouses stood until the early 2010s. The rest of their identical neighbors still line both sides of the block, and the new project will be a welcome replacement for a glaring street wall gap that marred the block for around a decade. The new structure will measure 29 feet wide and 40 feet long, with a nine-foot-deep yard in the rear. An unusual feature in the form of a five-foot-wide, 20-foot-deep side yard will open onto the street.
An early iteration showed a proposal rising 30 feet high to the main roof, with the ground floor sitting flush with the sidewalk. A later design amendment, however, introduced a basement to the project, which involved an elevation of the ground floor, and a concurrent increase of the structural height, by three feet. The third floor will be set back from the street by eight feet, helping visually integrate the 33-foot-tall (to the main roof, or 37 feet to the top of the parapet) building with neighboring two-story structures. Ceiling heights will measure around nine feet on the aboveground floors and around eight feet in the cellar.
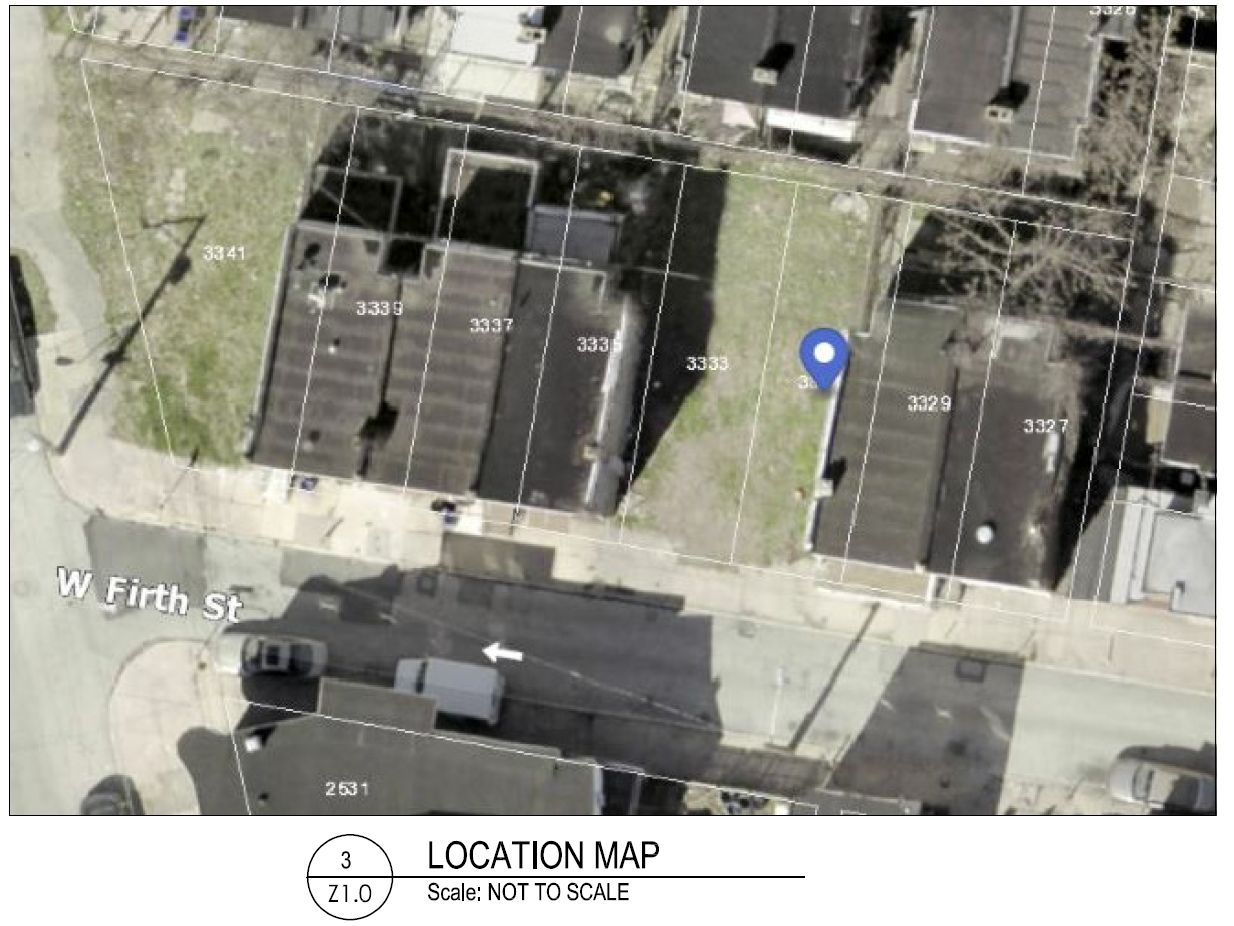
3331 West Firth Street. Aerial view prior to redevelopment. Credit: 24/7 Design Group via the City of Philadelphia
Surprisingly, the design does not appear to include a roof deck; if included, the feature would have made effective use of the relatively large roof and, given the building’s relative prominence, would have offered views of the skyline and the nearby Fairmount Park, which spans a block and a half to the west.
In contrast with much of North Central Philly to the east, Strawberry Mansion has avoided the worst scourges of postwar depopulation and demolitions and has thus retained much of its original built stock more or less intact. As such, the neighborhood does not offer many development-ready vacant lots, yet new construction still finds its way into the neighborhood. Recently, third-story vertical extensions were added to a pair of nearby prewar rowhouses at 2536 and 2538 North Spangler Street.
Situated just east of Fairmount Park on North Philly’s western fringe, 3331 West Firth Street sits within a 45-minute hike to the Broad Street subway. However, other mass transit options are available nearby, namely the route 32, 54, and 61 buses. The Dr. Ethel D. Allen School is situated two short blocks to the northeast.
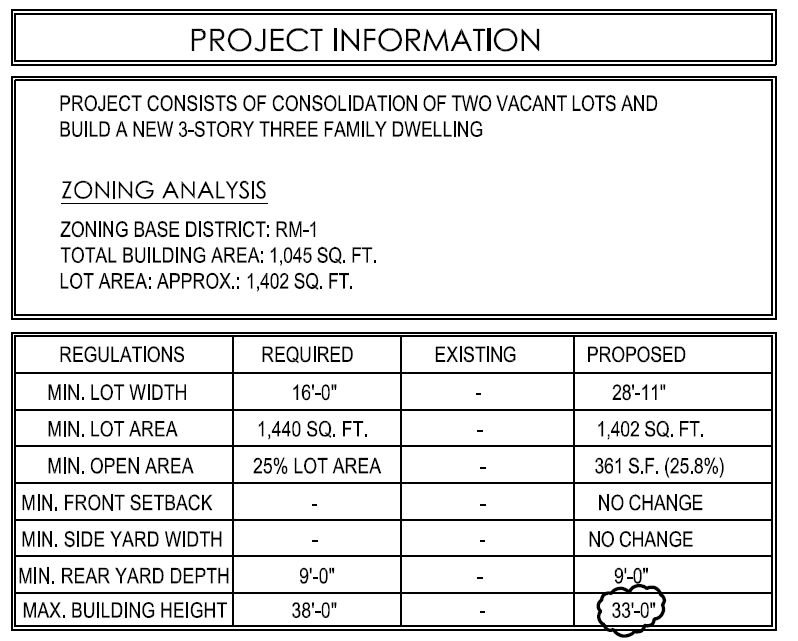
3331 West Firth Street. Zoning table. Credit: 24/7 Design Group via the City of Philadelphia
Subscribe to YIMBY’s daily e-mail
Follow YIMBYgram for real-time photo updates
Like YIMBY on Facebook
Follow YIMBY’s Twitter for the latest in YIMBYnews

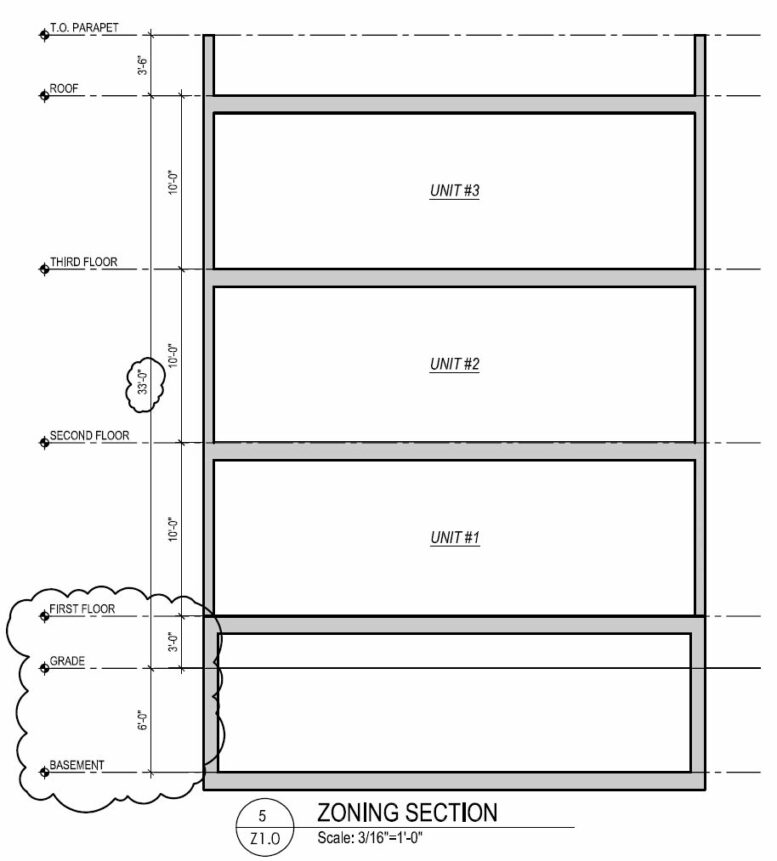

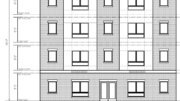


Be the first to comment on "YIMBY Takes a Closer Look at Proposal at 3331 West Firth Street in Strawberry Mansion, North Philadelphia"