Permits have been issued for the construction of a three-story four-unit residential structure at 37 Farson Street in the Dunlap neighborhood in West Philadelphia. The building will be located on a vacant lot spanning an area of 1,600 square feet, situated mid-block bound by Arch Street, North 50th Street, Market Street, facing Farson Street. Scale Design Group is listed as the design professional. Permits list Kumas Homes LLC as the contractor and specify a construction cost of $100,000. IRA Development Inc is listed as the permit holder.

37 Farson Street Site Plan via Scale Design Group
The new three-story multi-family residential building will offer four units, a basement, private roof decks, and pilot houses. The development will yield a total built-up area spanning 4,558 square feet. The unit sizes will vary as follows: 827 square feet, 944 square feet, 997 square feet, and 1,047 square feet, spread on the first and second floors.
The building will rise to a height of 38 feet, ground to roof. Open area spanning 384 square feet will be developed on the site. A rear yard running 9 feet deep will also be developed. Renderings reveal a simple brick façade, with cantilevered first and second floors. The roof deck will rise approximately 3.5 feet high, and run a 42-inch rail. The pilot house will rise to a height of 9 feet.
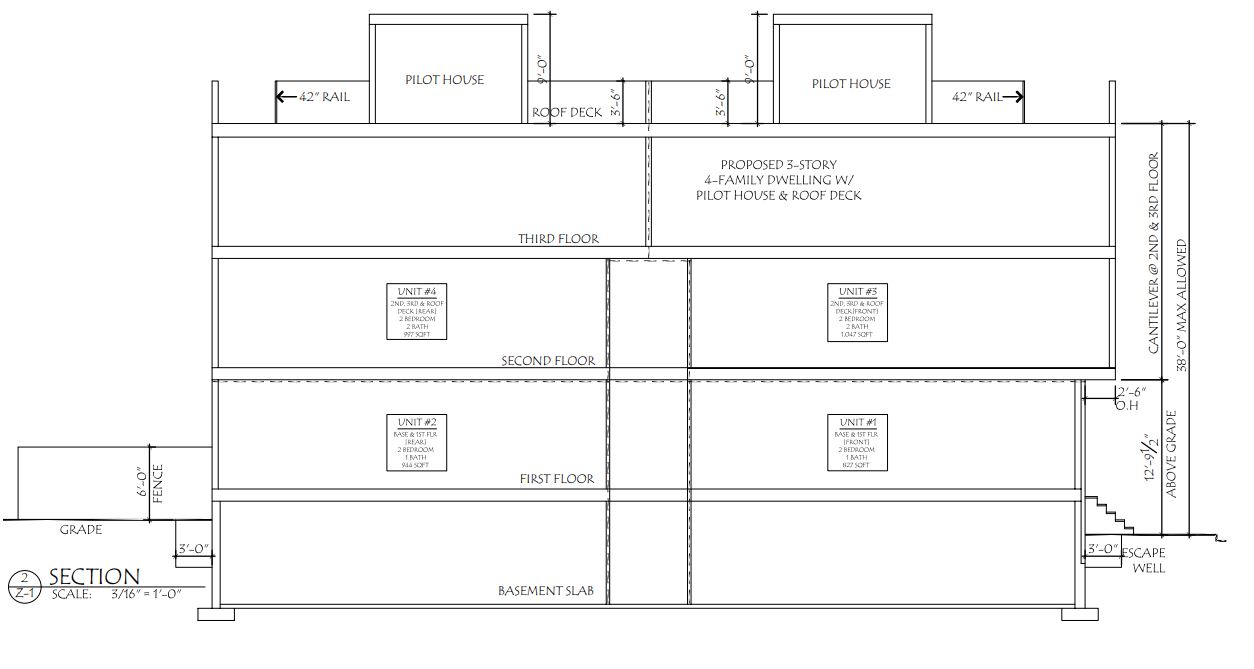
37 Farson Street Section via Scale Design Group
The site is located in a busy neighborhood with lots of retail, residential, and recreational spots. Malcolm X Memorial Park is a 15-minute walk away. A project application has been submitted. The site will have to be prepped with at least 5 feet of excavation before any construction work begins. The estimated construction timeline has not been announced yet.
Subscribe to YIMBY’s daily e-mail
Follow YIMBYgram for real-time photo updates
Like YIMBY on Facebook
Follow YIMBY’s Twitter for the latest in YIMBYnews

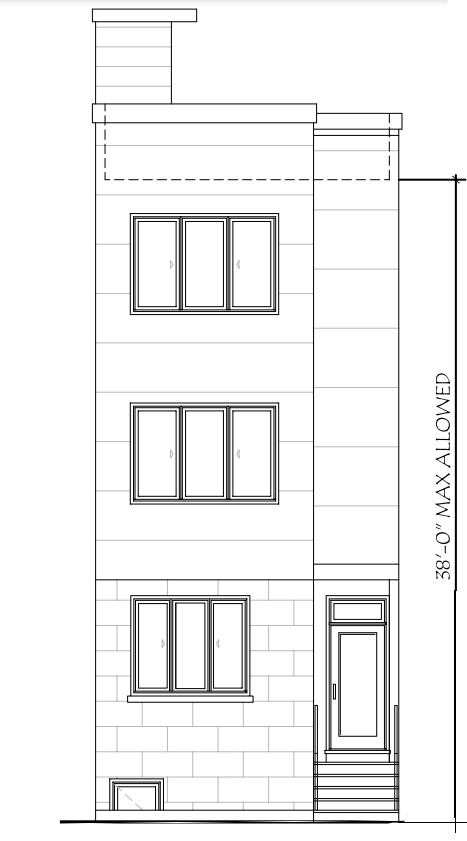
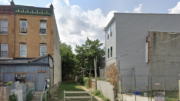
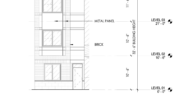
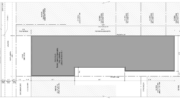
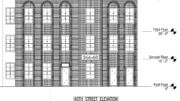
Be the first to comment on "Permits Issued for 37 Farson Street in Dunlap, West Philadelphia"