Philadelphia YIMBY recently visited One Dock Street, a 364-foot-tall, 31-story high-rise under construction in the Society Hill section of Old City in Center City, to document finishing touches going up at the skyline-altering tower. Designed by BLT Architects and developed by LCOR Incorporated, the tower rises near the Delaware River waterfront and close to architect I.M. Pei‘s similarly-scaled Society Hill Towers. The structure will span over 300,000 square feet of interior space and feature 272 rental units. Permits list Hunter Roberts Holdings LLC as the contractor and specify a construction cost of $66.55 million.
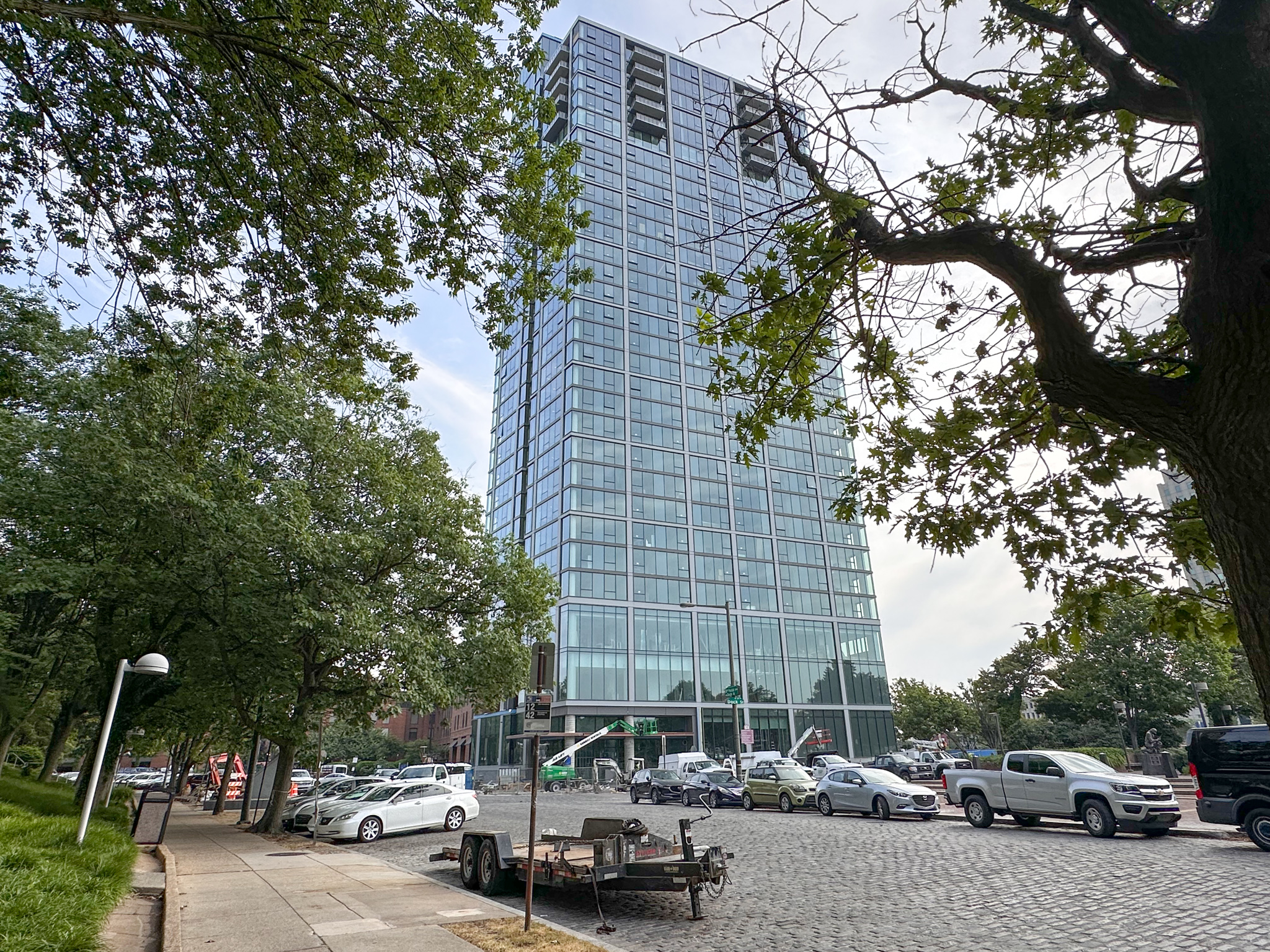
1 Dock Street. Photo by Jamie Meller. May 2023
Amenities will include a roof deck, a rooftop pool, and underground parking.
At the moment of our visit, the structure stands largely complete. Exterior work is largely finished, aside from at a few locations such as the treatment of the round columns at the tower’s southwest corner. As seen through the building’s clear floor-to-ceiling windows, interior work is well underway.
At face value, despite its size, One Dock Street may appear plain and unassuming; a “glass box,” if you will. However, just as the Society Hill Towers are “glass and concrete boxes” celebrated for their timeless crispness and minimalism, the new tower excels by embodying similar virtues in the paradigm of its own time. Satisfying contemporary customer demand, wall-to-wall floor-to-ceiling windows offer ample sunlight and views of the skyline and the Delaware River, as well as the city and countryside that expands beyond. On the other hand, the glass is virtually tint-free, following a classic prewar tradition of offering residents clear outdoor views unobstructed by colored tints that were popularized at the end of the twentieth century.
To keep the airy, ethereal structure grounded and to give it a touch of substance, the architects adorned the glassy exterior with a grid of crisp white mullions. Thin vertical bands gently accentuate the tower’s considerable height, while horizontal bands spaced at every three floors balance the verticality out with a horizontal rhythm. Although boxy in the Modernist tradition, the tower displays the classical tripartite base-shaft-capital division, created by tall windows on the lower floors and projecting balconies at the top five levels.
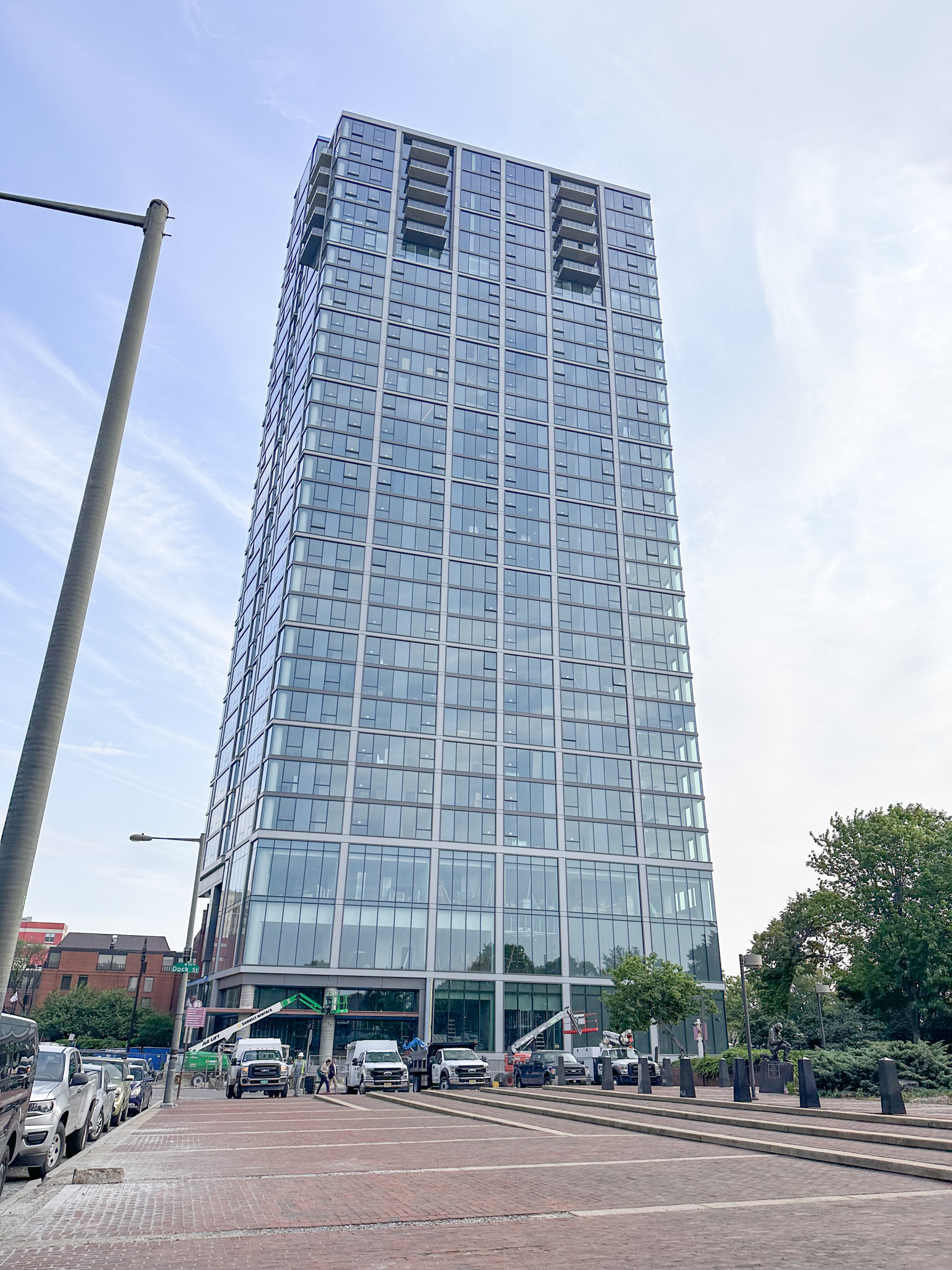
1 Dock Street. Photo by Jamie Meller. May 2023
In a form-defining gesture, the building mass splits into two narrow rectangular volumes, one shifted vertically against the other to create a distinctive open volume at the tower base and a skyline-defining stagger at the pinnacle.
The tower footprint follows the gentle northwest bend of Dock Street (itself shaped by a creek that once ran along its path), which translates into a trapezoidal form slightly angled at one corner. This angle adds drama and an assertive presence to the tower slab when viewed from Society Hill.
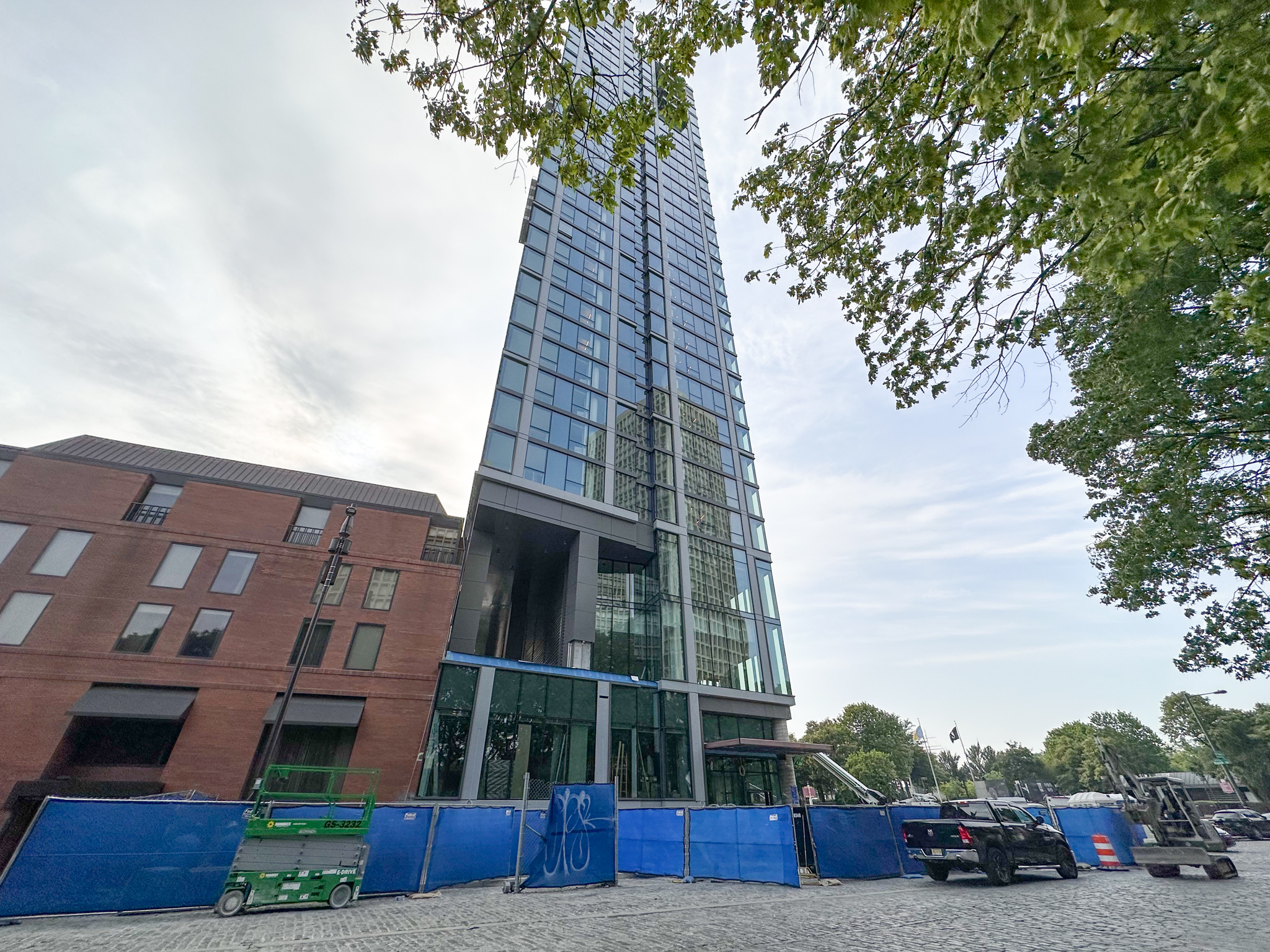
1 Dock Street. Photo by Jamie Meller. May 2023
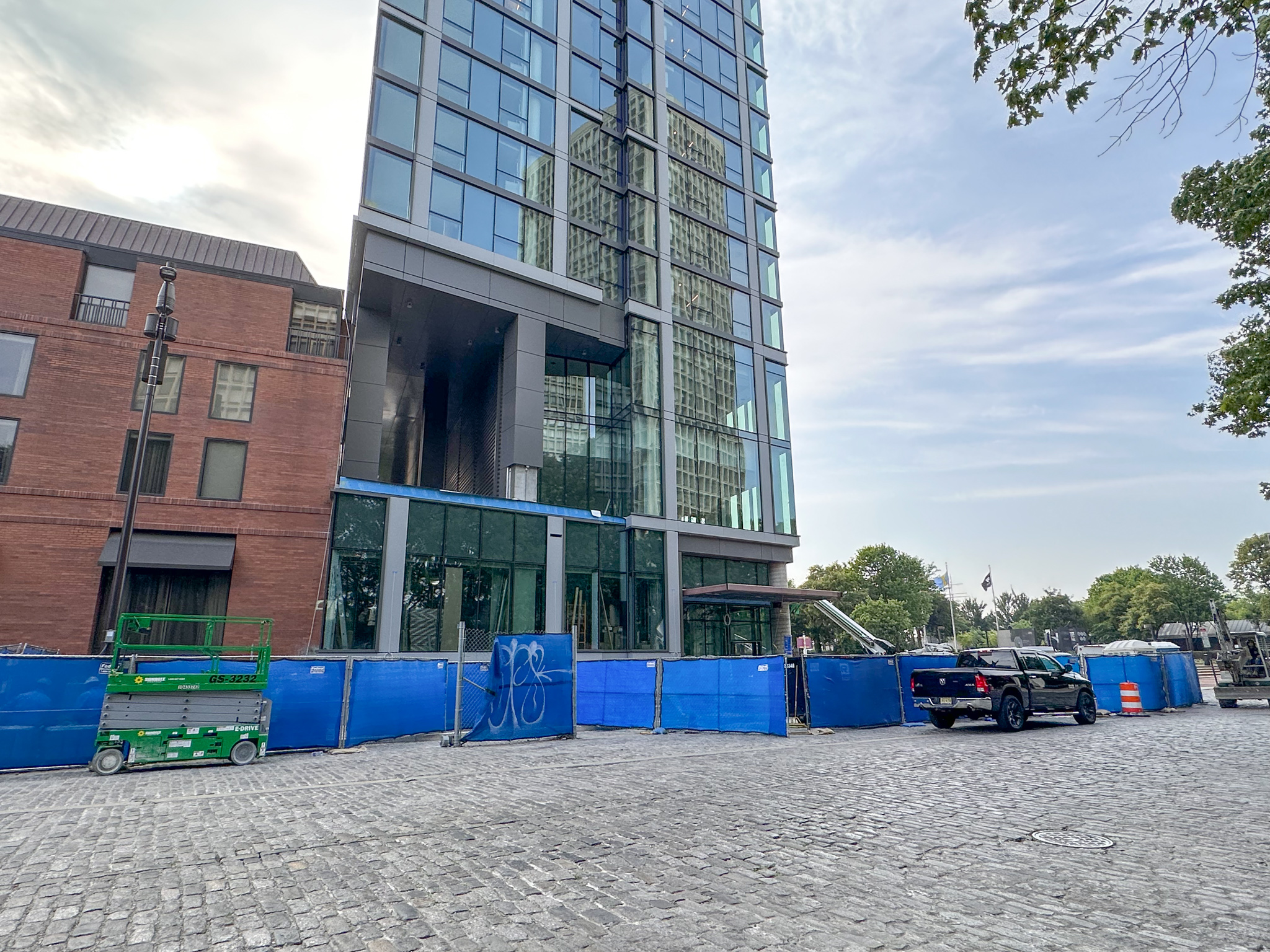
1 Dock Street. Photo by Jamie Meller. May 2023
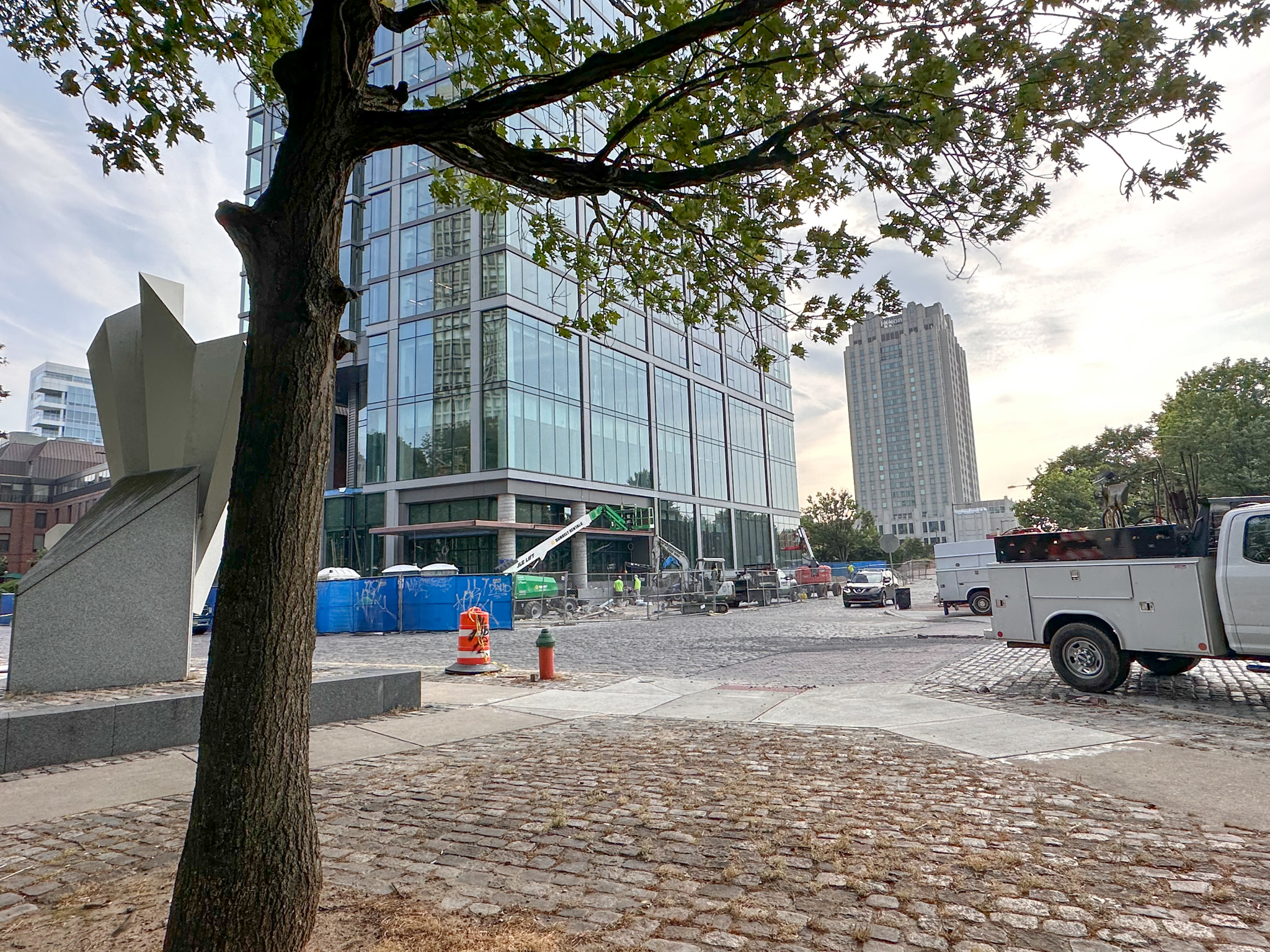
1 Dock Street. Photo by Jamie Meller. May 2023
The building rises at the narrow south tip of an irregularly-shaped block, on a site bordered by Dock Street to the south and west and South Front Street to the east. The structure replaces a landscaped outdoor space to the south of the adjacent four-story Marriott hotel. Together with the on the opposite side of the Interstate 95, One Dock Street is already contributing to a rather well-defined skyline along Penn’s Landing, with more high-rise buildings still slated to be built in the vicinity in the coming years.
As rightfully expected, some community members and preservationists initially expressed concern about construction of such a large and unabashedly Modernist tower in Old City, one of the oldest and most historic neighborhoods in the United States. However, not only has the precedent already been set by the nearby Society Hill Towers around 50 years ago, but the new tower is even further removed from any historic building than its counterparts, as it stands at least 500 feet away (the equivalent of two city blocks) from any prewar structure.
On the other hand, not only does One Dock Street help balance out the distinctive yet previously disjointed Society Hill skyline (which consists of the Society Hill Towers, the prewar US Custom House (built in 1934), the Hilton Philadelphia, and several other smaller high-rises), but it also creates definition and enclosure at the northern end of the Philadelphia Korean War Memorial Park and helps bridge the pedestrian-unfriendly gap between Society Hill to the west and Penn’s Landing (where a number of high-rise buildings are proposed for construction) to the east.
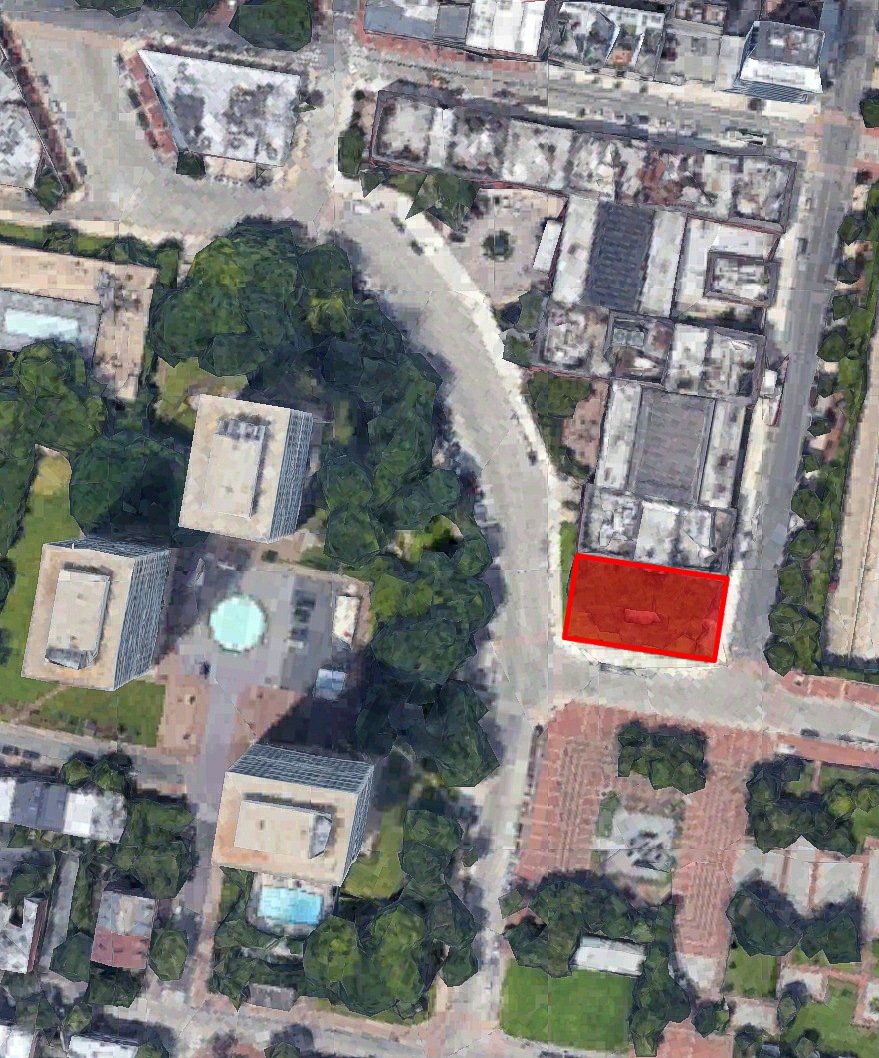
One Dock Street site. Original image from Google Earth, edit by Thomas Koloski
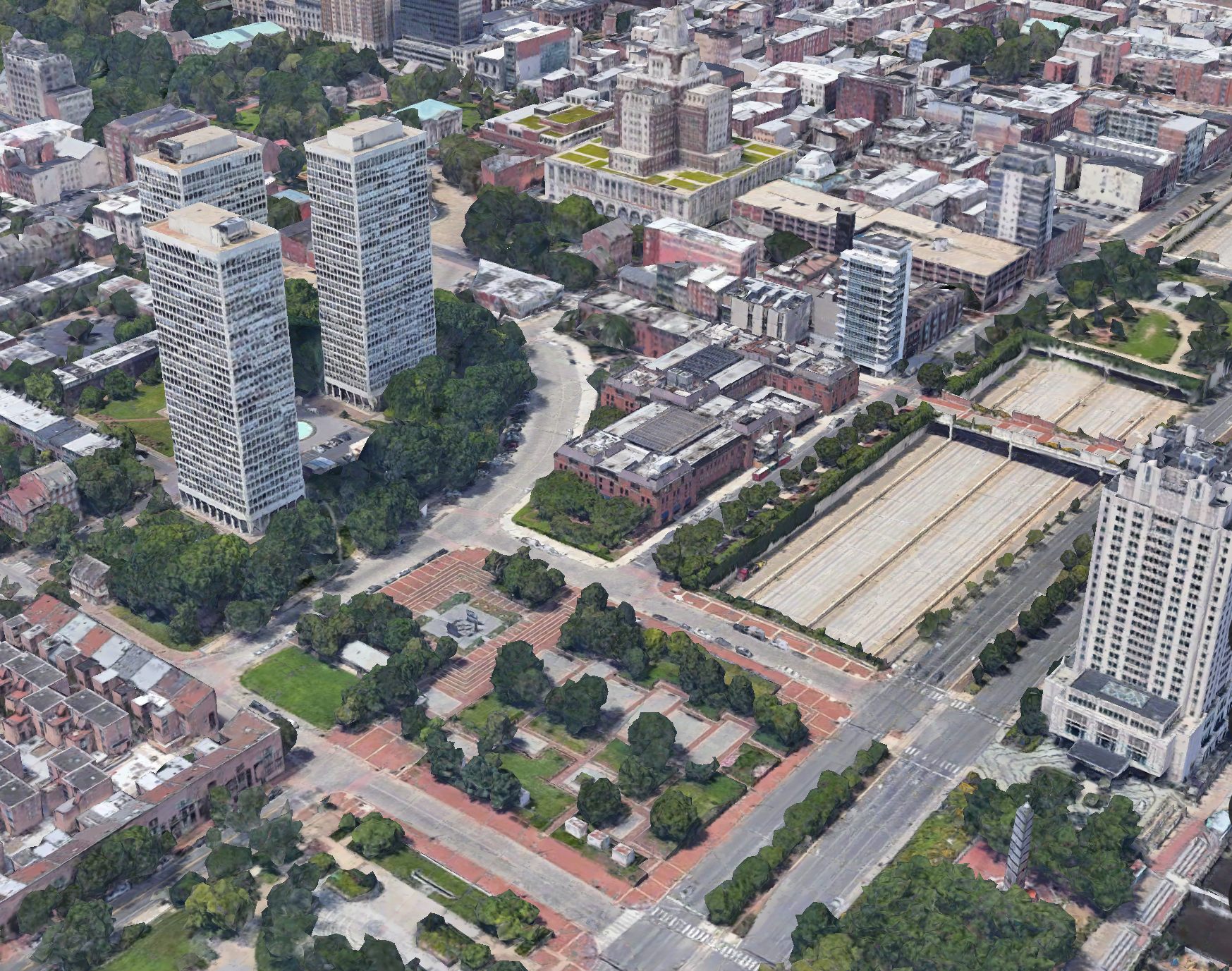
One Dock Street (1 Dock Street). Credit: Google Maps
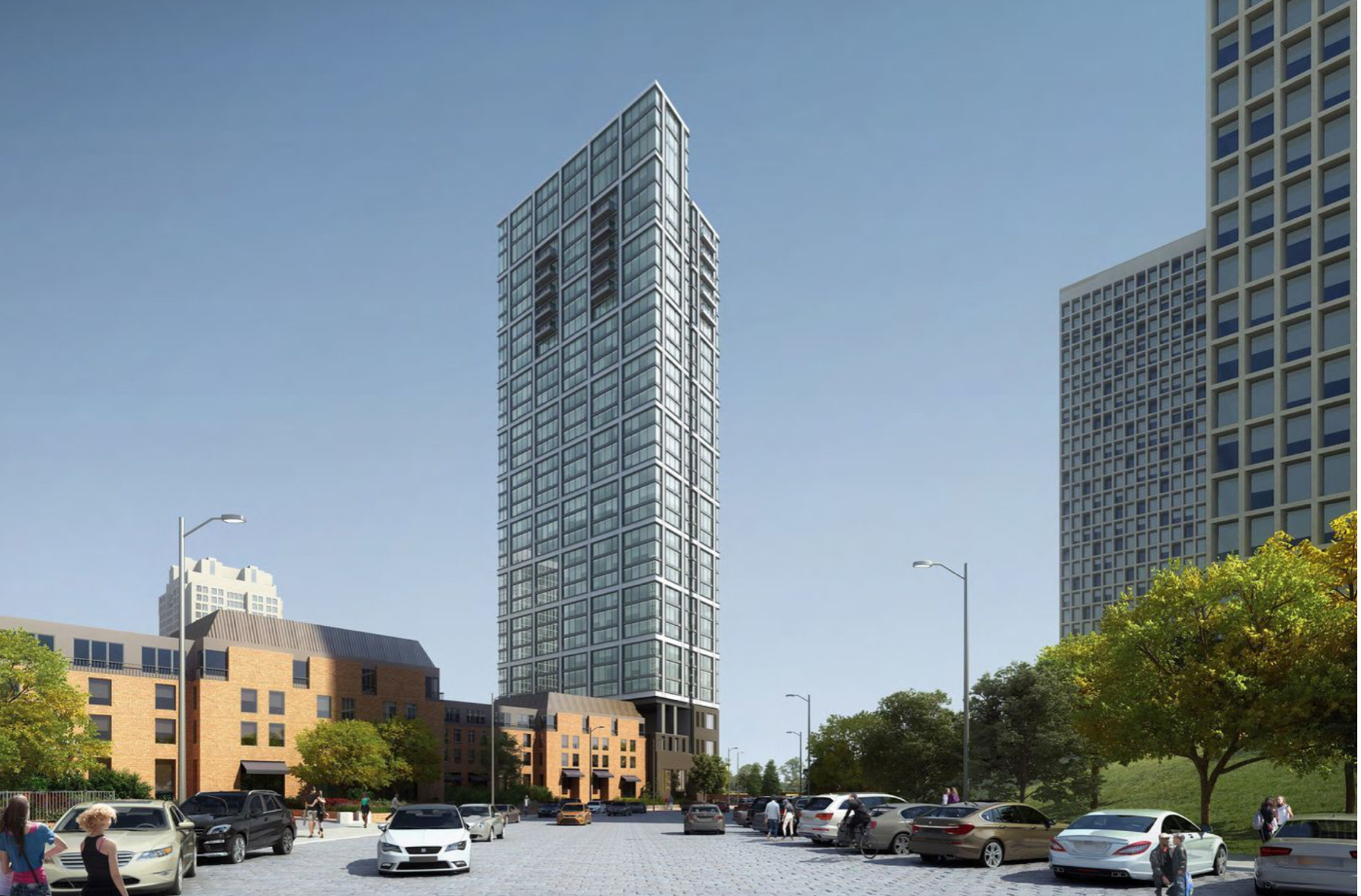
One Dock Street (1 Dock Street). Credit: BLT Architects
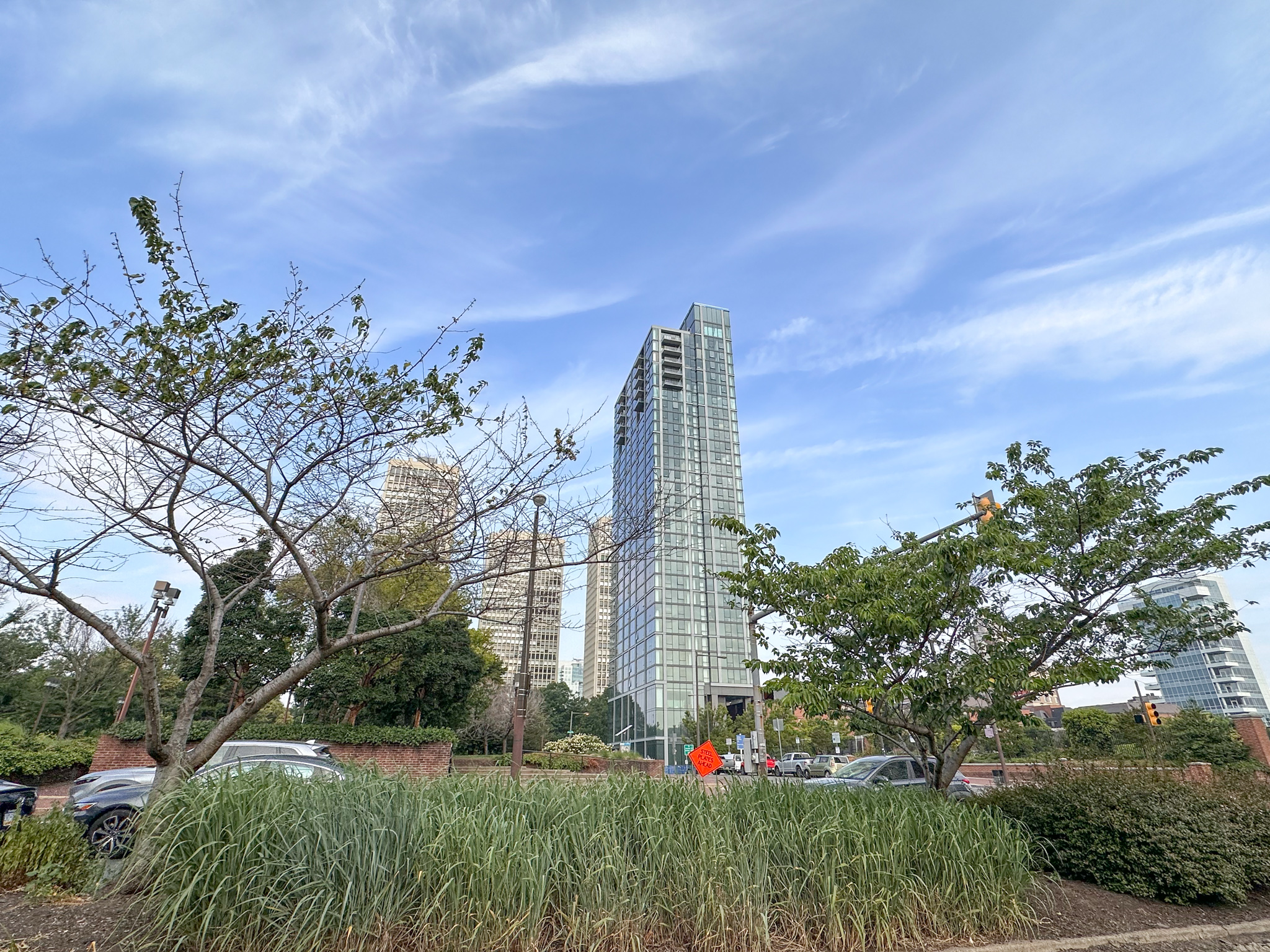
1 Dock Street. Photo by Jamie Meller. May 2023
Although the glass prism of One Dock Street does visually clash with the Society Hill Towers concrete trio, the new tower also complements its neighbors in a reticent manner while displaying a distinctive identity of its own time. In one gesture, BLT Architects have crafted a skyscraper that is both reserved and eye-catching, unfussy yet refined in its detailing. We welcome One Dock Street as the latest addition to the Philadelphia skyline.
Subscribe to YIMBY’s daily e-mail
Follow YIMBYgram for real-time photo updates
Like YIMBY on Facebook
Follow YIMBY’s Twitter for the latest in YIMBYnews

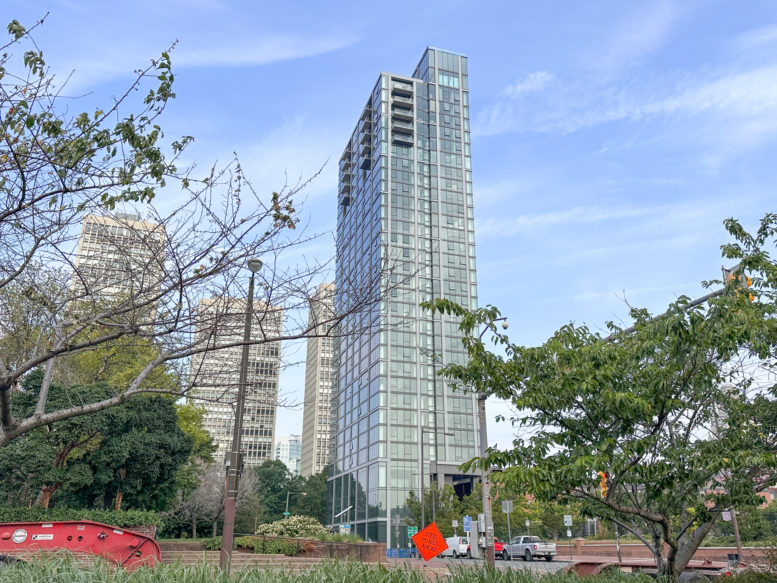
An attractive building…it’s siting questionable. -Jim
That’s attractive to you ? A glass box ?
The rendering sadly depicts the neighboring buildings in a yellow material which in reality is red brick. It’s too bad the architects could not sensitively weave the red brick into the base of the tower to give the least nod to a contextual response…..and, it’s too bad that IMPei’s office didn’t design the tower to compliment the Society Hill complexes elegance. This is just an ordinary glass tower which might seem more at home in Edmonton than in Old Town, Philadelphia. 2nd rate response to the siting. At least the floor plans are thoughtful.
Old City. Philly is not Scottsdale
It’s not in Old City, but Society Hill.
I look forward to hopefully, seeing more towers pop up around this area, especially as the Penns Landing Cap gets underway. Id love to see 2 or 3 more around similar height and several others somewhere around 12-25 stories or so. Would love to see the skyline fill out fully to both rivers
That’s because you’re boring and have no life. Only tourists look up.
Yes, and as the towers grow and grow, street life becomes bland, corporate, and out of scale. Large towers with large footprint destroy mom-and-pop stores, individual enterprises, and do nothing but fill the pockets of the developers and investors. -Jim
And developers have no conscience!
NOT a BowerLewisTrower by any means……
It’s an unsightly and unfortunate addition to the neighborhood. Shame on the city for permitting it.
While NYC is sinking due to the weight of the skyscrapers (approximately 300 trillion tons), I’m pleased that Philadelphia won’t wind up like that.
This tower is modern design.
The height is a missed opportunity for something unique like the St. James.
yet another Builder Grade Tower